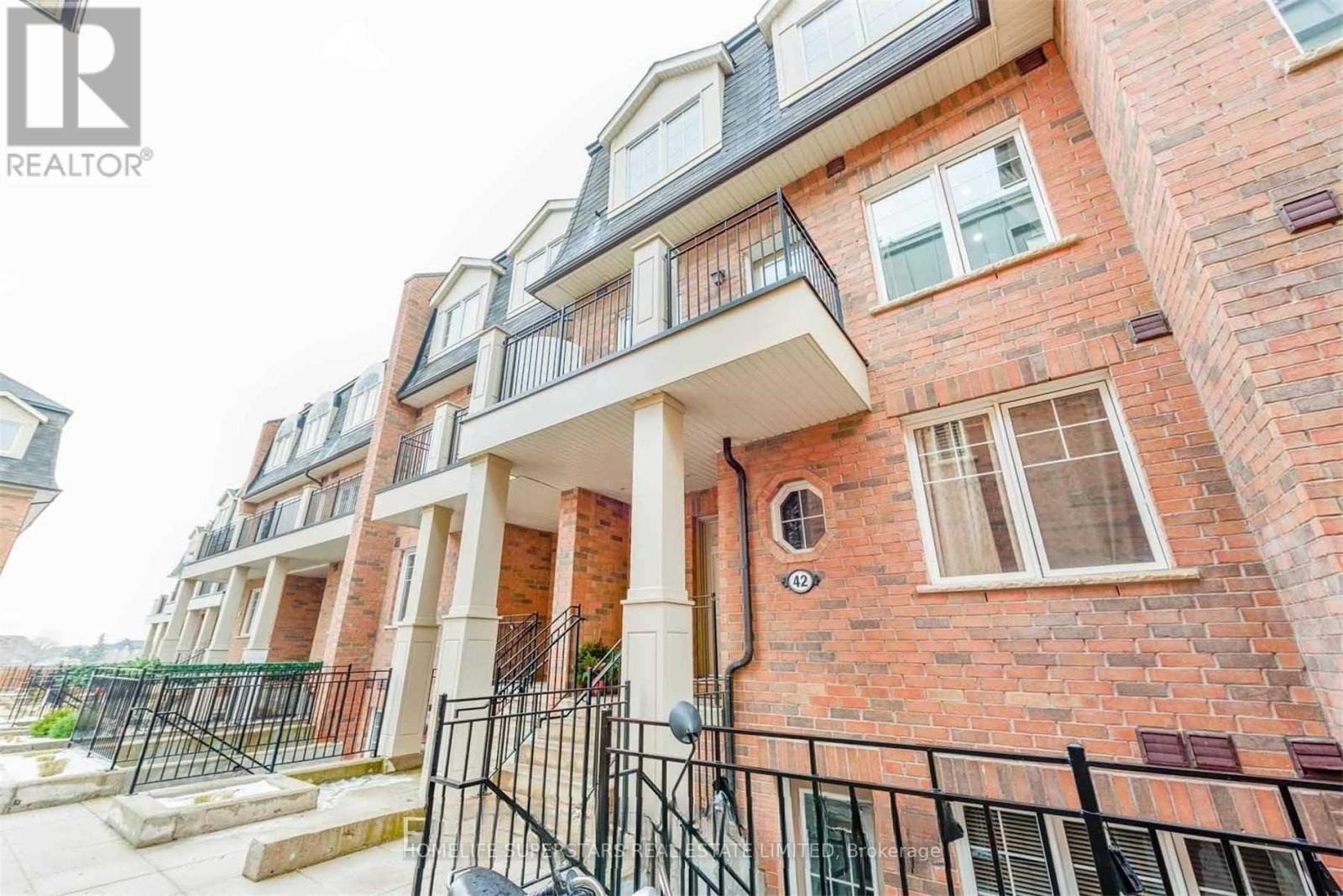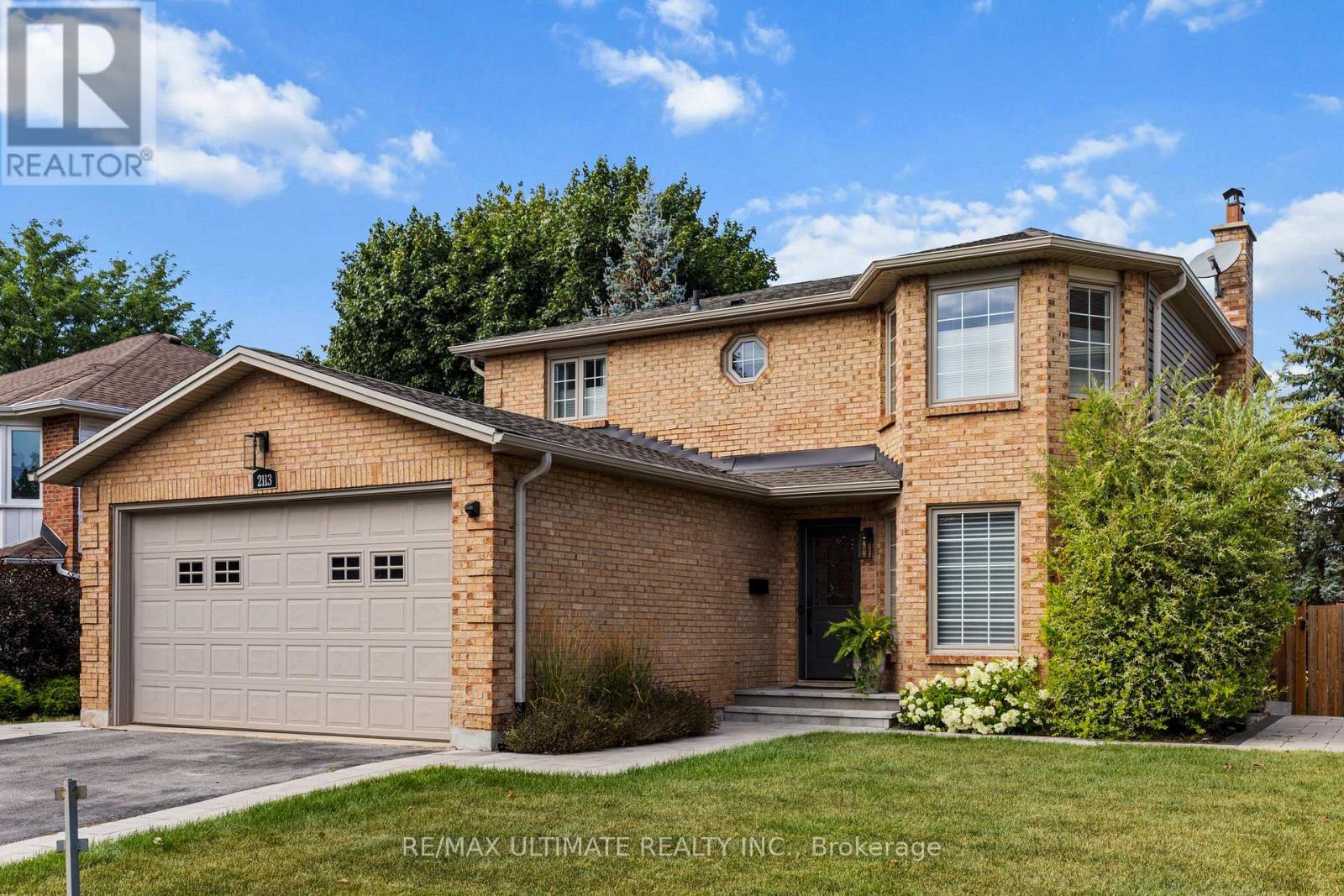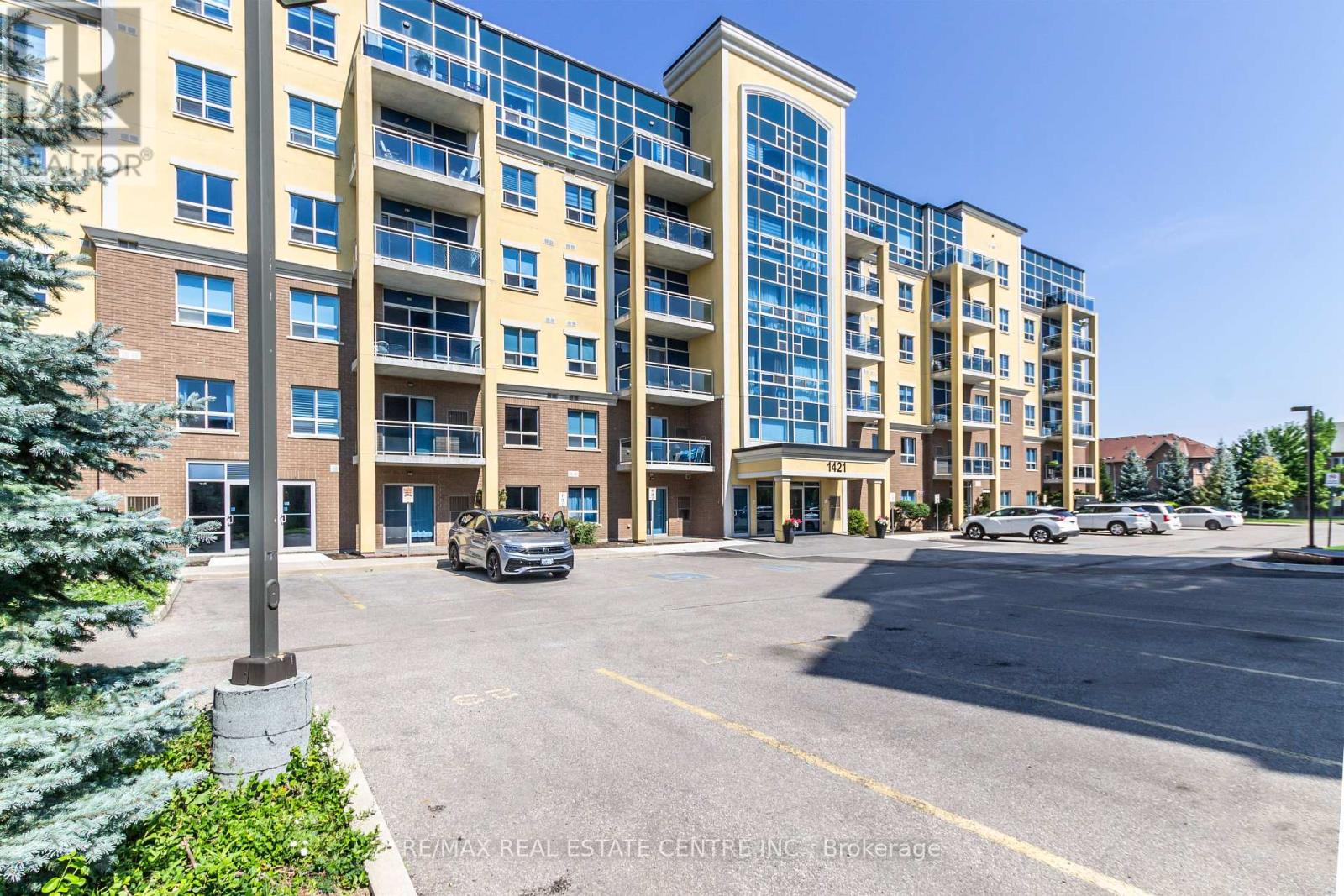306 - 1491 Maple Avenue
Milton, Ontario
Welcome to Maple Crossing! This popular development is located in the heart of Milton, steps to the intersection of James Snow Parkway and Main Street and 2-minutes from the 401, Downtown and Milton GO! This Cabot model features and open concept floorplan with 711 square feet. Enjoy the Kitchen with raised bar that overlooks the living/dining area, a Master Bedroom with over-sized closet, a separate den for your home office or guest suite, a large bathroom with soaker tub and in-suite laundry. Also included is 1 underground parking space to keep you warm and dry during the cold and rainy seasons, with plenty of visitor parking available above ground. From here, you'll be able to quickly get to convenience stores, schools, the Milton library, Living Arts Centre, restaurants, grocery stores, and movie theatres; all within walking distance! This condo has great facilities including elevator access to the garage with car wash and a community centre with large fitness facility and party room. This is tremendous value and an unbeatable location it will certainly not last long! NOTE: Some photos have been virtually staged for your viewing pleasure and prior to the tenant moving in. (id:60365)
9 Lothbury Drive
Brampton, Ontario
Stunning 4-Bedroom, 3-Bathroom Freehold Townhome In Northwest Brampton's Desirable Creditview & Wanless Area, Inside Garage Access, Garage Access To A Private, Fully Fenced Backyard. Move-In Ready With Brand New Flooring (June 2025), Fresh Paint (June 2025), And New Appliances (July 2025), Plus No Carpet Throughout For A Modern, Low-Maintenance Feel. Features A Beautiful Layout, Built-In Surround Sound In The Living Room, And An Unbeatable Location Close To Schools, Parks, Shopping, Transit, And More!!! Perfect For Anyone Seeking Style, Comfort, And Convenience. (id:60365)
28 Dokkum Crescent
Brampton, Ontario
The Perfect Family Home Spacious Bungaloft on a Premium Lot. Welcome to a home that truly checks all the boxes for family living. This brick and stone bungaloft sits on a 46' x 114' lot in a quiet, family-friendly neighbourhood, just a short walk to schools, parks, and nature trails. Inside, you'll find a bright open-concept layout with a well-appointed kitchen and a cozy family room featuring 9' ceilings and a gas fireplace, perfect for relaxed evenings or entertaining guests. The main-floor primary suite offers plenty of space with walk-in closets and a private ensuite with a jetted tub and separate shower. A separate side entrance creates flexibility for a nanny suite, in-laws, or older children. The large backyard is ideal for play and summer BBQs, and the 4-car parking means there's room for everyone. A rare opportunity to move into a home designed with real family life in mind. (id:60365)
42-02 - 2420 Baronwood Drive
Oakville, Ontario
Modern 2-Bedroom Stacked Townhome in Prime North Oakville Stylish and functional, this 2-bedroom, 3-bathroom stacked townhome offers open-concept living and dining, a modern kitchen with walkout to balcony, and a convenient main floor powder room. Each bedroom features its own private ensuite, ideal for comfort and privacy.Enjoy a private rooftop terrace with BBQ gas line, perfect for entertaining. Includes 1 parking space. Located just minutes from QEW, 407, 403, downtown Oakville, top-rated golf courses, and Bronte Creek Provincial Park. A perfect blend of urban convenience and outdoor living (id:60365)
2506 - 4130 Parkside Village Drive
Mississauga, Ontario
Live above it all in this standout 2-bed, 2-bath at Avia 2. Perched on a higher floor with southeast exposure, this suite floods with natural light and delivers sweeping city-to-lake views through massive floor-to-ceiling windows. Spanning 866 sq. ft., the open-concept layout is all about clean lines and premium finishes with 9-foot ceilings, wide-plank laminate floors, and a chef-inspired kitchen with quartz counters, ceramic backsplash, under cabinet lighting, and high-end stainless steel paneled appliances. The primary bedroom features large walk-in closet and a sleek private ensuite. The second bedroom includes a mirrored closet and direct access to a second full bath-ideal for guests or roommates. Step onto your oversized balcony for coffee at sunrise or city lights at night. The lease including one parking space and locker. 24/7concierge, gym, yoga studio, theatre lounge, party room with chef's kitchen, rooftop terrace with BBQs, guest suites, kids' play zones. Very convenience location, right in the heart of Mississauga's Parkside Village. Walk to Square One, Sheridan College, Celebration Square, Bus terminal, cafes, parks, and the future Hurontrio LRT. This is a luxury, convenience, and lifestyle-all in one. Ideal for professionals, couples. (id:60365)
3072 Parkgate Crescent
Burlington, Ontario
Welcome to a fantastic opportunity in the heart of the highly sought-after Palmer neighborhood. This solid brick bungalow, featuring 4 bedrooms, 2 bathrooms, spacious kitchen, living room and full basement offers ample living space and is ready for your personal touch and updates. The property's expansive, pie-shaped lot offers a backyard perfect for gardening, entertaining, or for kids to play. An attached two-car garage for added convenience, you'll have plenty of space for vehicles and storage. Situated in a desirable neighborhood, this home is close to everything you need great schools, parks, shopping, and easy access to the 403/QEW/407 and transit. Don't miss your chance to make this wonderful neighborhood your home. (id:60365)
302 - 3 Lisa Street
Brampton, Ontario
"Rare Find" - Condo Suites in this Building do not come up FOR SALE very often. Welcome to the "OAKLAND" one of the most sought after and prime location Condos in all of Brampton. With 24 hour security, well maintained building, grounds, and only steps to Public transit and the Bramalea City Centre. This Gorgeous 3 Bedroom Condo will not last long, Features, Upgrades, and Extras of this Three (3) Bedroom Unit include: 1219 Sq. Ft, Upgraded Kitchen, Custom Crafted cabinets in Dining Room, Renovations to both bathrooms, Upgraded Engineered Hardwood floors, Five (5) Appliances, and a Large spacious Open Balcony (29ft x 9ft) with South views. Maintenance Fees include Heat, Hydro, Water, Common Elements, Building Ins, One (1) Underground Parking spot, Cable TV, Internet, & Central Air. Easy access to the bright Parking Garage. Seller offers flexible closing date. Building Amenities Include: FITNESS ROOM, SOCIAL ROOM, OUTDOOR POOL & SUNDECK, PARKETTE, SAUNA, BILLARD ROOM, and OUTDOOR TENNIS COURT. (id:60365)
72 Campwood Crescent
Brampton, Ontario
Location, Location, Location! Flawless Semi-Detached Home in High-Demand Brampton East72 Campwood Crescent, Brampton. Welcome to this stunning 3+1-bedroom semi-detached home located in the sought-after Brampton East neighborhood. Perfectly designed for comfort and investment, this move-in ready gem includes a legal 1-bedroom basement apartment with a separate side entrance & laundry currently rented for $1,800/month as a second dwelling unit.9 smooth ceilings on the main floor Gleaming hardwood floors , pot lights and quartz countertops throughout, Elegant oak staircase, Upgraded kitchen with waterfall quartz countertops and stainless steel appliances .Primary bedroom with walk-in closet and 5-piece ensuite and other two good size bedrooms. Spacious, private backyard perfect for relaxing or entertaining, Minutes to shopping plazas, parks, schools, Hwy 427 & 407, and transit Family-friendly community with top-rated amenities nearby. This is the turn-key home you have been waiting for ideal for families, investors, or anyone seeking style, space, and income potential. Don't miss out, book your showing today! (id:60365)
2113 Headon Forest Drive
Burlington, Ontario
Welcome to 2113 Headon Forest Drive a stunning, move-in-ready family home on a rare 64-ft wide lot in Burlington's desirable Headon Forest neighborhood. This extensively renovated (inside 2018, outdoors 2021) 4 bedroom, 4-bathroom home with 2- kitchens and 2- laundry rooms offer the perfect blend of timeless design and modern comfort, with a fully finished walkout basement, ideal for in-laws, teens, extended family, or potential rental income. From the moment you enter, you'll notice the impeccable craftsmanship and attention to detail throughout. Smooth ceilings, new hardwood floors, custom millwork, upgraded baseboards, doors, and trim set the tone. The chef-inspired kitchen boasts Caesarstone countertops and backsplash, custom cabinetry, and all-new (2018) appliances. The spacious family room centers around a newly refaced stone veneer gas fireplace, creating a cozy and elegant ambiance. Upstairs, generously sized bedrooms feature top-down Hunter Douglas blackout blinds, while the fully updated bathrooms include granite counters, custom vanities, American Standard fixtures, and designer lighting. Over 50% of the drywall has been replaced, with new lighting, mirrors, and hardware throughout. Step outside into your private backyard oasis, with a fiberglass saltwater pool, large deck, Permacon stone walkways, emerald cedars for privacy, and new sod front and back. Whether hosting a barbecue or relaxing with family, this outdoor space is perfect for enjoying all year round. Impressive full walkout lower level, renovated in 2015, featuring a full kitchen, living area, 3-piece bath, laundry room, and private multi-purpose room adaptable to your needs, ideal for multi-generational living or generating extra income. Don't miss this rare chance to own a beautifully updated home in one of Burlington's most sought-after communities. (id:60365)
2nd - 133 Shanly Street
Toronto, Ontario
A dream home for young professionals in the prime Dovercourt location! This updated, stylish, and spacious 1-bedroom unit features an open-concept modern kitchen combined with a bright living room and a walk-out to a balcony overlooking a beautiful front yard perfect for relaxation and enjoyment. Conveniently located within walking distance to amenities, parks, schools, transit, and much more. An excellent opportunity not to be missed! (id:60365)
404 - 1421 Costigan Road
Milton, Ontario
Welcome to this beautifully updated fourth-floor condo, offering 2 spacious bedrooms and 2 bathrooms in a well-maintained building. Featuring elegant hardwood flooring throughout and freshly painted walls, this unit combines comfort with sophisticated design. The kitchen has been enhanced with a custom cabinet pantry, sleek stainless steel appliances, and granite countertops. Ceramic flooring & quartz countertops in both bathrooms for a cohesive, upscale feel. Upgraded light fixtures add a warm, contemporary touch to each room. The second bedroom includes a built-in queen-sized Murphy bed, maximizing space and functionality perfect for guests or a home office setup. Both bedrooms are outfitted with California Closets, providing smart, stylish storage solutions. Two cars? No worries, this unit has TWO OWNED UNDERGROUND PARKING SPOTS and ONE OWNED STORAGE LOCKER. This move-in-ready condo offers modern conveniences and thoughtful upgrades in a desirable location. Don't miss your opportunity to own this exceptional condo! (id:60365)
3067 Perkins Way
Oakville, Ontario
Luxury 4+1 Bedroom Townhome in Joshua Meadows Brand New & Ready to Lease!Stunning 3-storey townhome by Primont with nearly 2,900 sq. ft. of stylish living space in prestigious Joshua Meadows. Ideally located near Highways 403/407/QEW, top-rated schools, parks, trails, and shopping . Key Features:12 ceilings on main, 9 throughoutChefs kitchen with quartz counters, island, and stainless steel appliancesBright family & dining areas with electric fireplace & walk-out to private deck4 spacious bedrooms & 5 bathrooms perfect for families or multi-gen livingPrivate 3rd-floor suite with ensuite & balconyFinished walk-out basement with bath ideal office, 5th bedroom, or rec roomEngineered hardwood, coffered ceilings & floor-to-ceiling windowsUpper-level laundry & ample storageBacks onto Aymond Valley/Natural Heritage SystemWindow coverings & appliances to be installed before move-inA rare chance to lease luxury, space, and convenience in Oakville. All the window coverings were installed ,hanks for showing! (id:60365)













