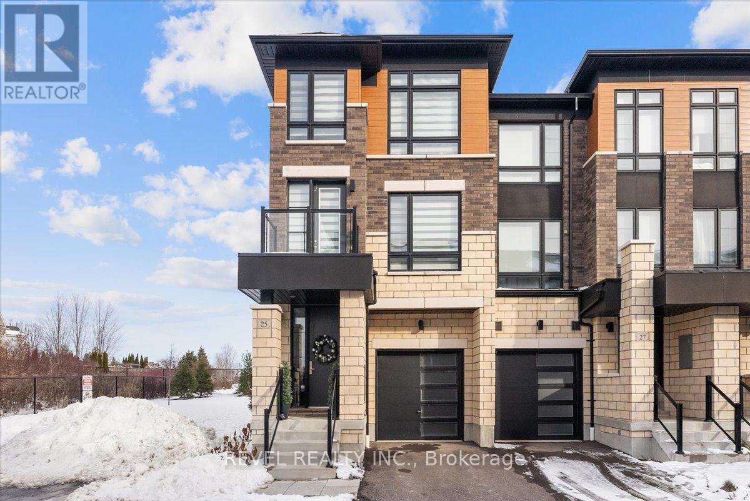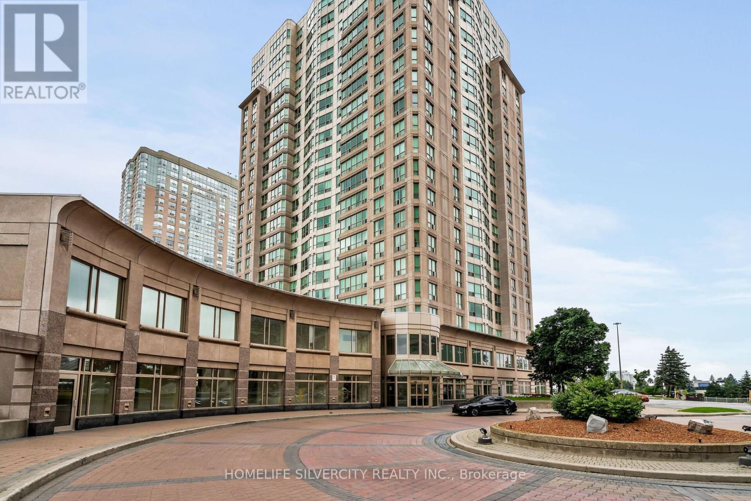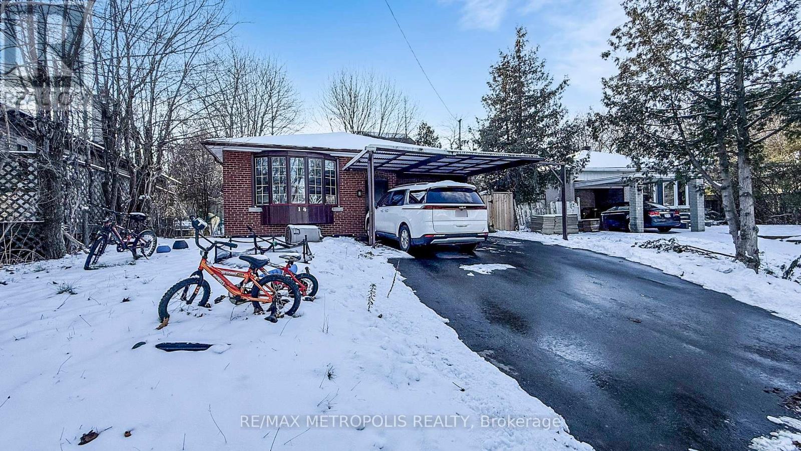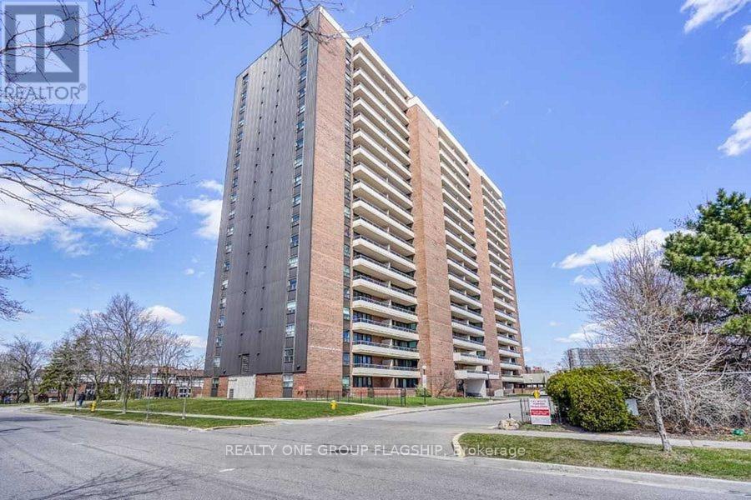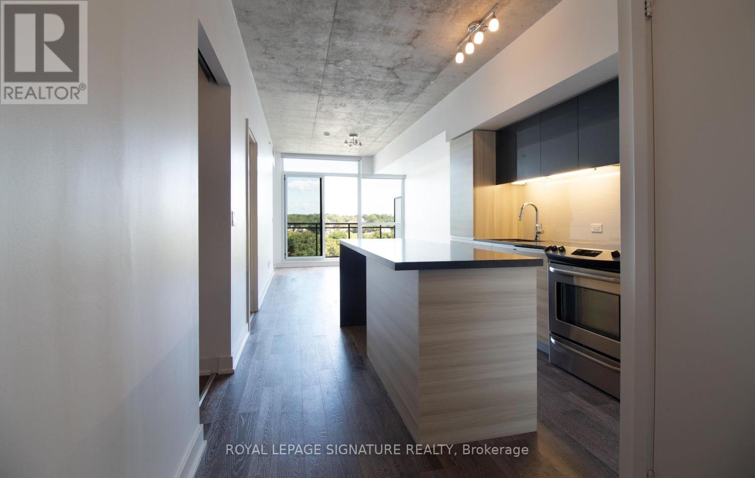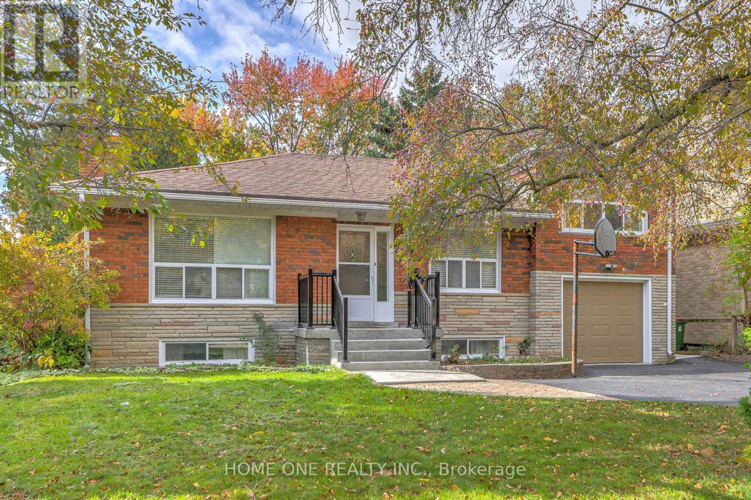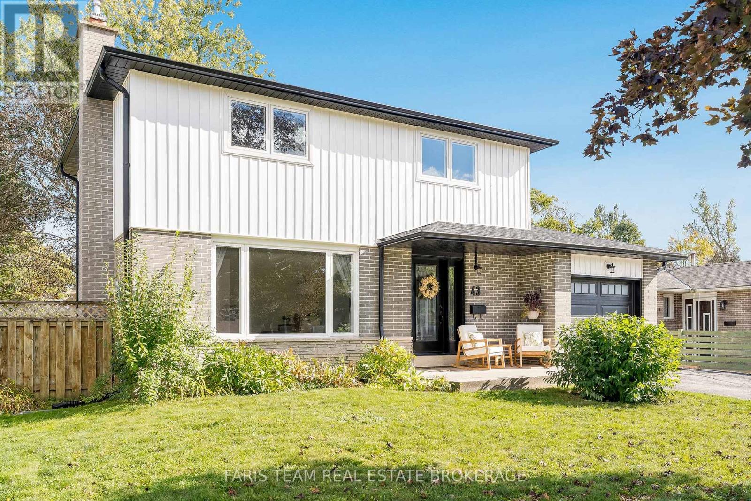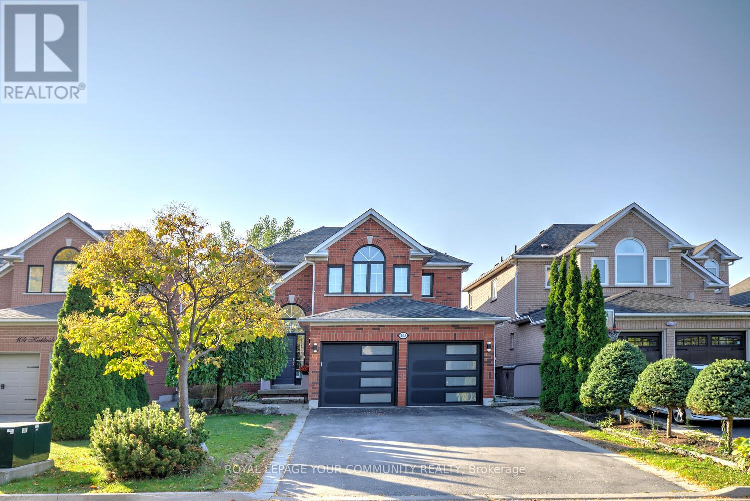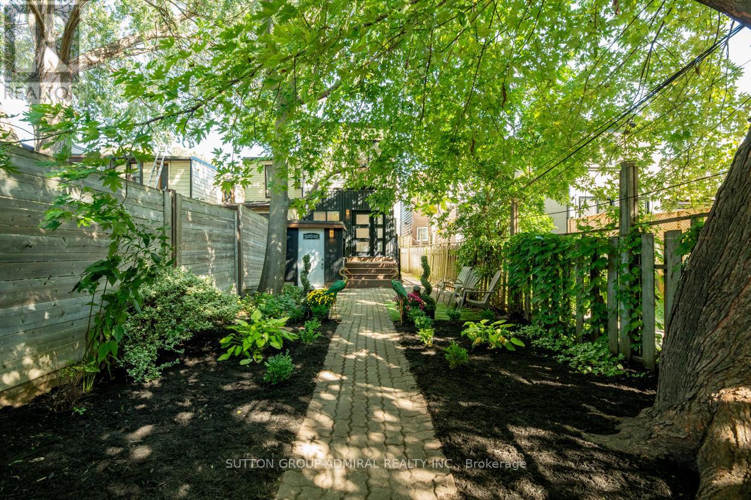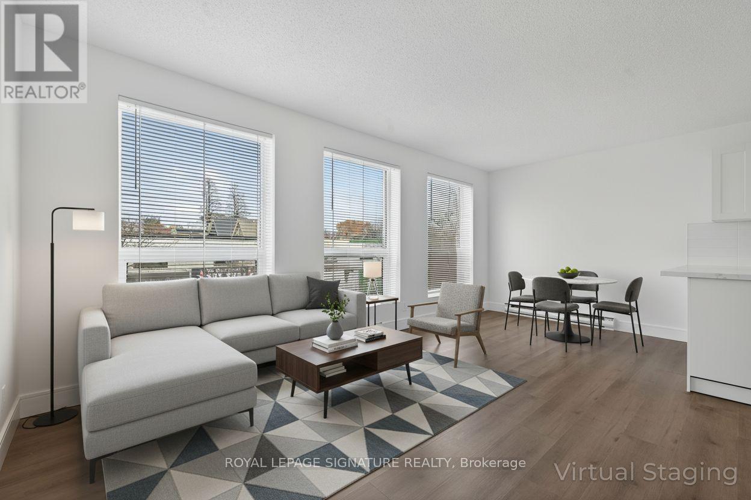25 Lake Trail Way
Whitby, Ontario
Luxury end-unit townhome with over 2300sft of living space in the thriving village of Brooklin, North Whitby. Bright, open concept, modern multi-level unit with 3 balconies and a walk-out to the yard and meadow on the ground floor. Great room with a fireplace, breakfast/dining area, nook for an office space or playroom, lower level living/recreation room with a walk-out to the patio/yard/meadow, large kitchen with sleek finishes, hardwood floors - too many features to list! A perfect spot to relax, breathe, and unwind overlooking the meadow. Close to parks, walking trails, schools, transit, 407 highway and 10 minutes to Ontario Tech University and Durham College and more! This is a must-see property! (id:60365)
A116 - 3453 Victoria Park Avenue
Toronto, Ontario
This stunning condo townhouse in Victoria Garden offers a quiet, safe community with excellent amenities. The functional layout includes 1 bedroom plus a den convertible to a second bedroom. A large private patio enhances the living space. The location is supremely convenient: doorstep bus service, minutes to Highways 404/401, and within walking distance of Seneca College and numerous private schools. (id:60365)
121 Wharnsby Drive
Toronto, Ontario
Beautiful 3-Bedroom, 2.5 Bath Detached Home In A Desirable Location, Offering Easy Access To Public Transit and Nearby Schools. (id:60365)
712 - 18 Lee Centre Drive
Toronto, Ontario
Location, Location, Location.3 Bedrooms Condo In High Demand Area, Bright & Spacious .Very Well Maintained Building With 24 Hr Concierge. Condo Fee Includes All The Utilities & More, Mins To 401, Ymca, Scar Town Cntr, Civic Cntr Ttc, Park, Theater, Restaurant, Ss Appliances.Direct Route To Uoft Scarb & Centennial College, Close To Mocowan & Stc Ttc Sub-Stations Extensive Building Amenities: Swimming Pool, Gym, Security, Sauna, Party Rm, Billiards & Much More. (id:60365)
1209 - 15 Torrance Road
Toronto, Ontario
All inclusive newly renovated condo building in a prime, family-friendly location! This bright and spacious unit offers exceptional versatility. Featuring two full bathrooms and a valuable third room perfect for use as a bedroom or home office. Enjoy the convenience of a separate, large storage room complete with in-suite laundry and ample space. The open-concept design leads to a large private balcony with stunning, unobstructed city views. Excellent location, close to schools, community centers, shopping, and TTC access. No pets and no smokers, please. (id:60365)
1004 - 1190 Dundas Street E
Toronto, Ontario
Modern 2 bed + 1 bath suite at The Carlaw in the heart of Leslieville. Bright open-concept layout with floor-to-ceiling windows, contemporary finishes, and a west-facing view. Sleek kitchen with integrated appliances and quartz counters. Spacious bedroom, large closet, and an oversized laundry/storage room. Private balcony with gas line for BBQs. Enjoy 24/7 concierge,gym, rooftop terrace, party rooms, and direct access to Crow's Theatre. Steps to Queen East cafés, shops, parks, and transit. (id:60365)
12 Lauralynn Crescent
Toronto, Ontario
Exceptionally Large 55'X150'Premium Lot In The High Demand Area Of Agincourt Quiet Family Neighborhood. Bright & Spacious Layout Enhanced With Large Windows, Family Size Mordent Kitchen W/Breakfast Bar Area, Hardwood Floor & Pot Lights Throughout On Main Floor, New Renovated Bathroom, A Large Sun filled Eat-In Area With A Walkout To The Yard. The Spacious And Bright Basement With A Recreation Room, Two Bedrooms and One Office Space W/Full Bathroom Is The Perfect "Extra" Space For Any Growing Family. Crawl Space Offers Tons Of Extra Storage, Long Wide Driveway Can Park 4 Cars, High Ranking School Zone Sought-After Agincourt Collegiate Institute, Incredible Amenities Nearby, Agincourt Go Station, Agincourt Rec Centre, Parks, TTC, Library And Close To Shopping/Highway 401/Go Train And Scarborough Town Centre. (id:60365)
43 Jeffrey Street
Barrie, Ontario
Top 5 Reasons You Will Love This Home: 1) Welcoming 2-storey home offering four spacious bedrooms, perfectly suited for a growing family 2) Enjoy modern updates throughout, including a renovated kitchen and bathrooms, charming accents like a living room feature wall, and major upgrades such as new windows and doors (2021), hot water heater and central air conditioner (2021), roof (2025) and siding, garage doors, eaves and soffit (2024) 3) The fully fenced backyard is ideal for kids and pets, complete with a garden shed and a pergola for outdoor relaxation 4) Conveniently located close to shopping, schools, and Royal Victoria Health Centre, making daily life effortless 5) With upgraded insulation, thoughtful updates, and a true move-in ready design, this home is prepared to welcome its next family. 1,542 sq.ft. plus a partially finished basement. (id:60365)
108 Kirkbride Crescent
Vaughan, Ontario
Bright, spacious & move-in ready! Welcome to 108 Kirkbride Crescent - a stunning, move-in-ready 4-bedroom, 3-bathroom residence in one of Vaughan's most desirable Maple neighborhoods! This beautifully maintained 2-car garage gem offers a generous 2,766 sq. ft. of sun-filled above grade space plus finished basement - perfect for families ready to settle into comfort and style. Enjoy a warm and welcoming open-concept main floor, perfect for everyday living and entertaining. Featuring hardwood floors, a large formal dining room and separate living room overlooking each other, and a sun-filled family room with a cozy 3-sided gas fireplace, this home makes it easy to host family dinners or unwind after a busy day. The modern eat-in kitchen includes newer (2024) stainless steel appliances, ample cabinetry, and direct access to a private, South-facing backyard-ideal for BBQs, playtime, and making lasting memories outdoors. Upstairs, discover 4 oversized bedrooms, including a luxurious primary retreat with an expansive walk-in closet and a spa-inspired 5-piece ensuite, complete with a deep soaker tub and separate standing shower. Finished basement enhances the space, it offers a great multi-functional space, cold room and loads of storage! Additional family-friendly features include: direct garage access; no sidewalk - allowing 6-car parking total; a quiet, safe crescent just steps from Vaughan's Cortellucci Hospital, parks, community centres, top-rated schools, public transit & everything a busy family needs. Don't miss your chance to call this stunning property HOME! Schedule your private showing today and move in tomorrow! (id:60365)
Bsmt - 70 Carlaw Avenue
Toronto, Ontario
This unit is currently listed at an approximately 15% below market value as part of a limited time promotional discount. This opportunity will not last.Modern Upgraded Very Clean Unit Located In Leslieville And Very Close To Downtown Toronto Within Walking Distance To Transportation, Queen St East, Lakeshore, Many Restaurants, Shops, Bike Pads. Steps to Queen St East Trendy Cafes, Restaurants, Shops, * TTC Bus And Street Car Within Only 2-3 Minutes Walk From The House* Walking Distance to Parks, Schools, and Community Centers. Short Bike Ride or Transit to Woodbine Beach, Distillery District, and Downtown Core. Safe and Friendly Neighborhood. Non-Smoking Home. Meticulously Cleaned and Maintained Home. Large One Bedroom Lower Level With Separate Entrance From Oasis Backyards. Unit Is Located On A Quiet Cul De Sec, No Through Traffic, En-Suite 4 Piece Washroom, Large Closet/Closet Organizer, En-Suite Private Laundry, Washer, Dryer. Three New Large Windows In Bedroom, Living room & Entrance Area, Open Concept Kitchen With Eating Area, Dishwasher, Bar Table And 4 Chairs, Large Living Room Overlooking Open Concept Kitchen. Pot Lights Through Out, Large Oasis Backyard, Perfect For Entertaining. New High Efficiency Central AC And Heating System, Dishwasher, Electrical Stove, Fridge, Built In Microwave/Hood Fan. Parking Is Not Included In Rent, Available Parking Is On Street By City Permit. Suitable For Professional Single Or Couple. Ideal For Tenant That Is Looking For Comfortable Long Term Lease. * Tenant Pays 25% Of Utilities (Gas & Hydro & Water). *** The unit could be rented as is fully furnished for additional fee. *** (id:60365)
3 - 215 Danforth Avenue
Toronto, Ontario
Be the first to call this bright and stylish, recently renovated 1-bedroom, 1-bath apartment home! The space offers a modern, open feel with large windows that fill the unit with natural light, a spacious bedroom, and a beautiful 3-piece bathroom. Enjoy the contemporary kitchen featuring sleek cabinetry, stainless steel appliances, and quartz countertops. Ideally located at the edge of North Riverdale and Playter Estates, two of Toronto's most sought-after neighbourhoods known for their tree-lined streets, character homes, and strong community vibe. Just steps from Broadview and Chester stations, you'll love the exceptional walkability with cafés, restaurants, boutiques, and daily amenities along the Danforth. Residents also benefit from quick access to Riverdale Park, top-rated schools, and a vibrant yet relaxed atmosphere. Water included in the Rental Amount. Hydro is separately metered. (id:60365)

