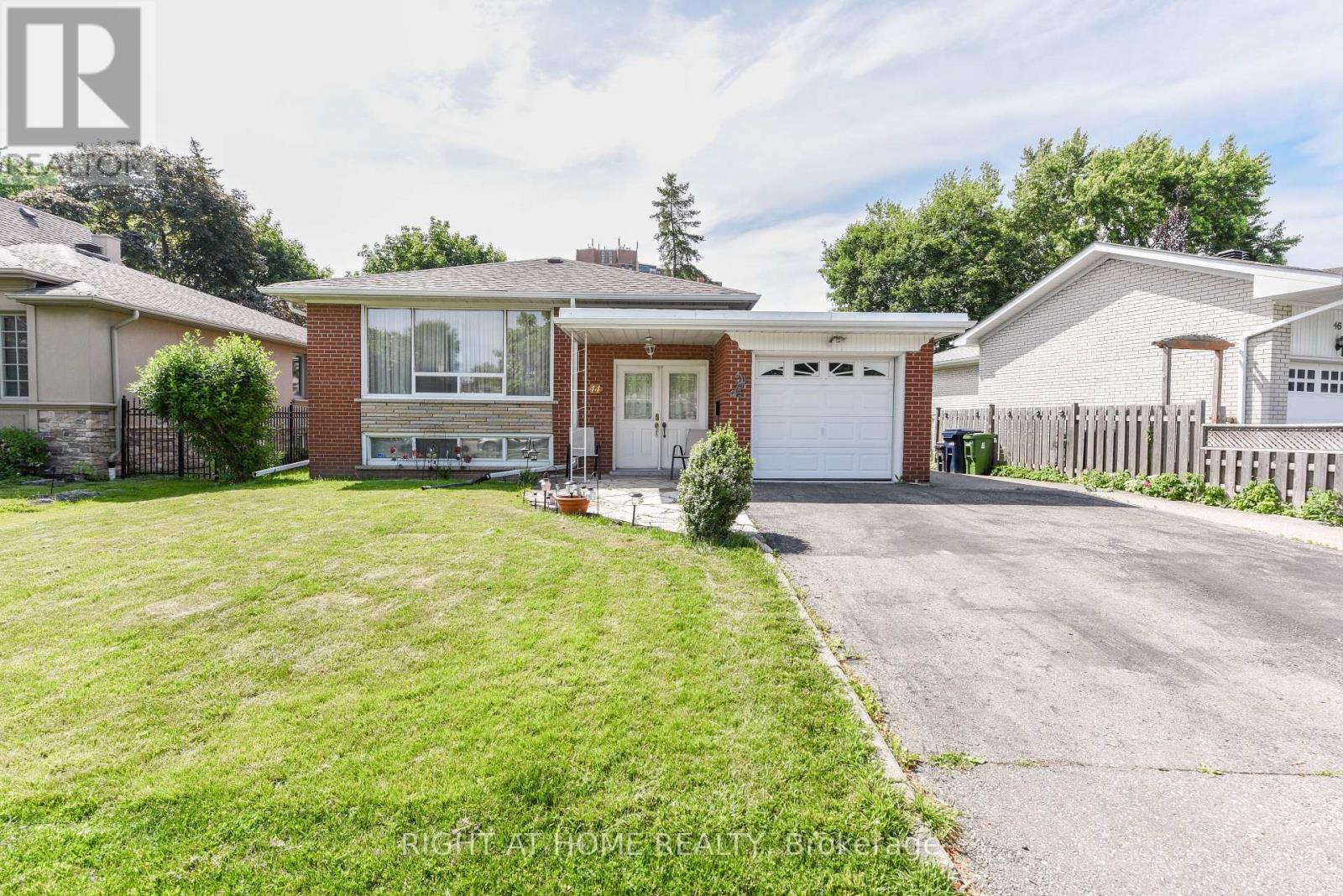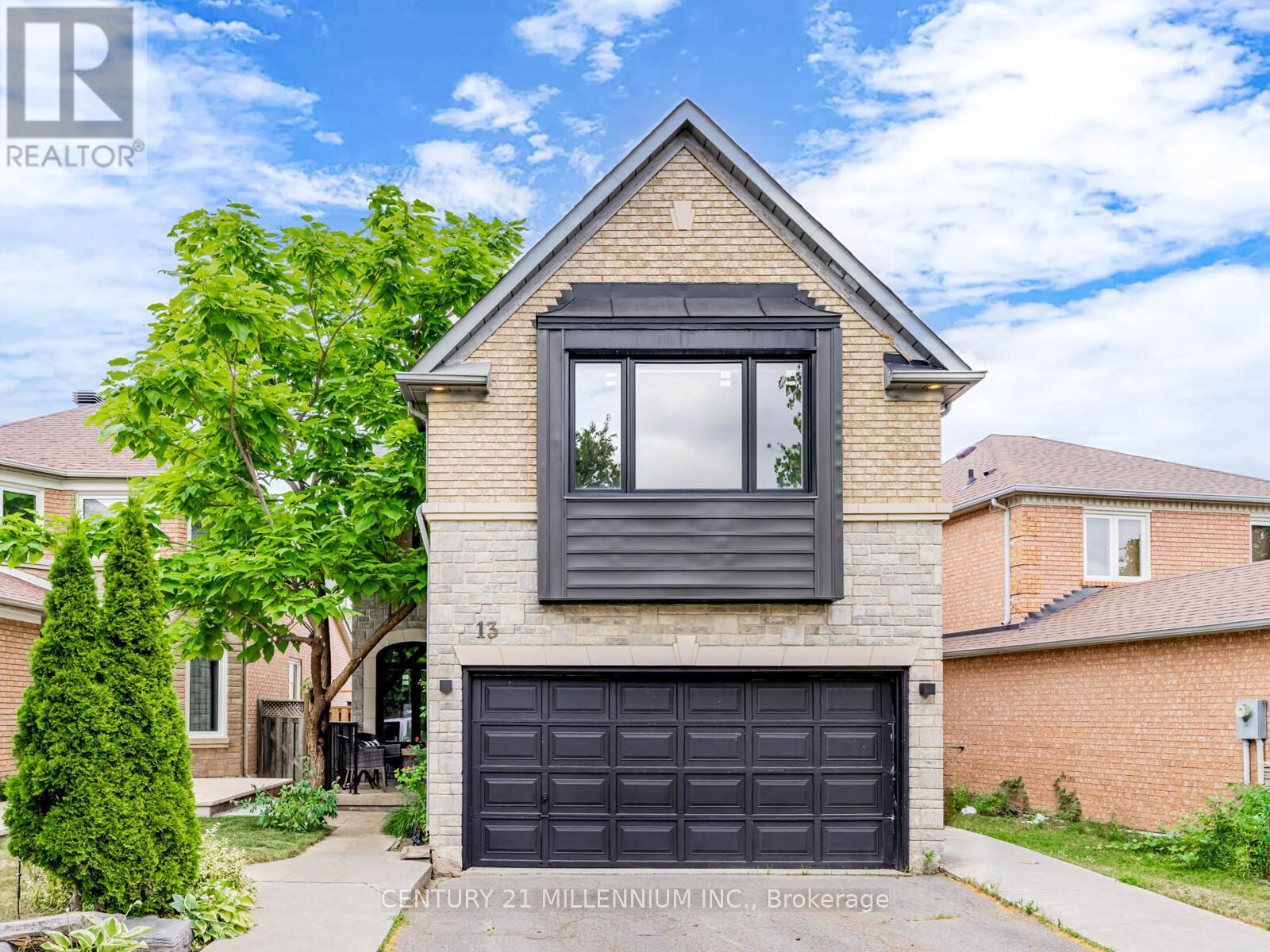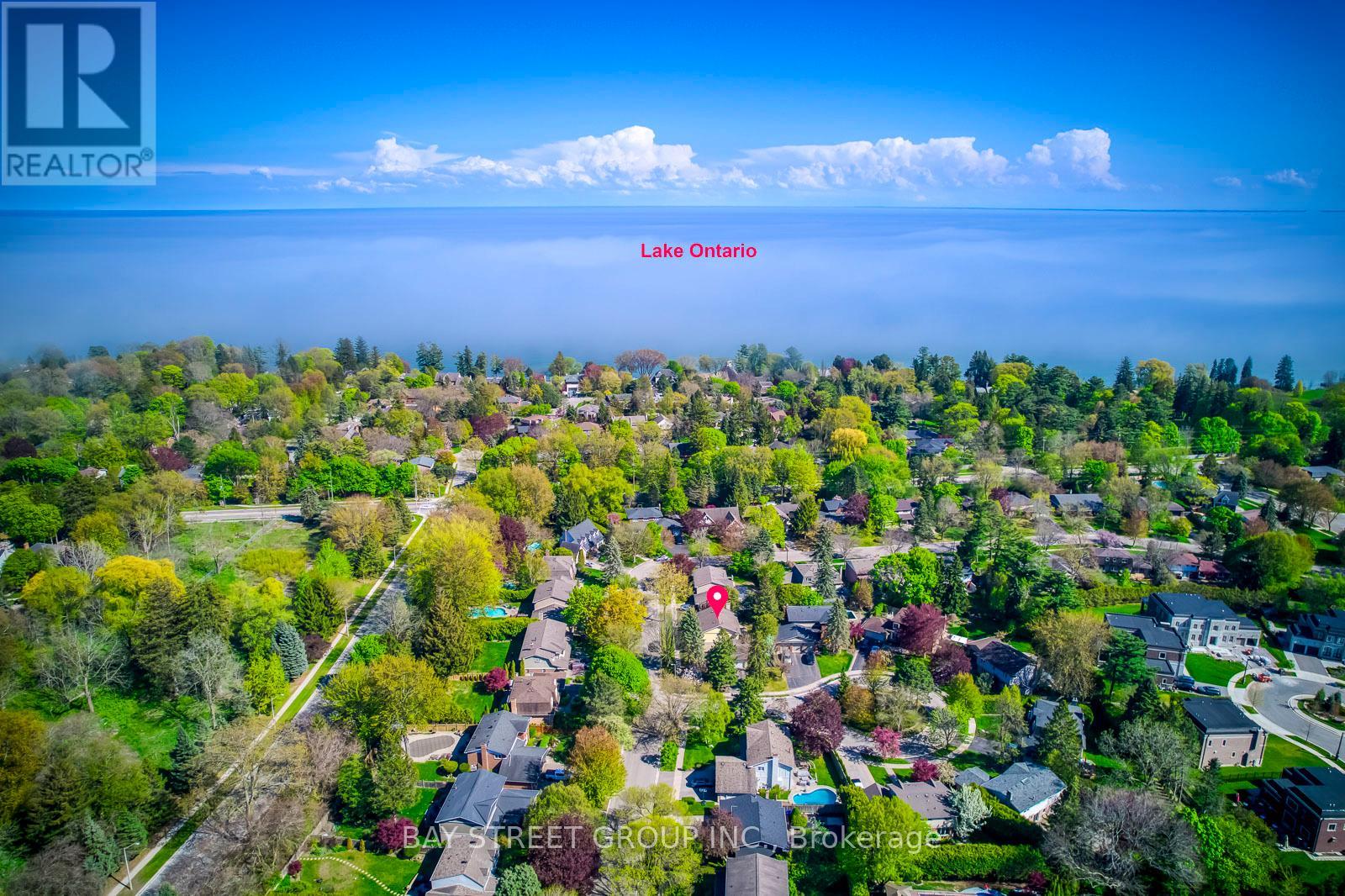46 Rossburn Drive
Toronto, Ontario
Your Dream Home Awaits! Step into this stunning renovated fully detached home, where curb appeal meets exceptional living. Sunlit & Inviting: Bask in the warm glow of natural light pouring through a grand living room surrounded by floor to ceiling windows with two walkouts to low maintenance backyard . Spacious and cozy yet sophisticated ambiance in your main living space. Elegant touches throughout. Classic wood-burning fireplace adds timeless character and charm. Three spacious bedrooms and two full baths. Host summer BBQs, unwind in your private fenced yard with close friends and family. Convenience Meets Location: Ample storage, generous parking, and effortless access to shopping, transit, highways, parks, and more. Bonus! A fully finished basement with a separate side entrance, ideal for a HUGE in-law suite or extra income potential! This home truly has it ALL. Don't miss out schedule your showing today and make this your home! (id:60365)
49 Briarcroft Road
Brampton, Ontario
*FULLY FINISHED BASEMENT* Welcome to this beautifully maintained 4-bedroom home on a quiet street in the highly desirable Fletchers Meadow community. Bright, spacious, and freshly painted, with plenty of natural light. The main floor features a separate family room with a cozy gas fireplace. The upgraded kitchen is a chefs dream, showcasing a centre island, custom backsplash, stainless steel appliances, and extended cabinetry that offers plenty of storage and style. Upstairs, you'll find four spacious bedrooms, including a stunning Primary Bedroom with a large walk-in closet, and a luxurious 4-piece ensuite. The convenience of upstairs laundry makes daily living that much easier. The finished basement provides additional living space, ideal for a home office, media room, or play area. Step outside into your private, fully enclosed backyard featuring a large deck, perfect for entertaining. A 2-car garage adds to the functionality and appeal of this exceptional home. Just move in and enjoy! (id:60365)
35 Garibaldi Drive
Brampton, Ontario
Wow Is Da Only Word To Describe Dis Great Home! Wow! This Is A Must-See, An Absolute Show Stopper That Will Leave You Speechless! Welcome To This Stunning 3+1 Bedroom Fully Semi-Detached Home With An All-Brick Exterior, Located In One Of Brampton's Most Desirable Neighbourhoods. ((( Bonus: North Facing ))) ((( Approx 1639 Sqft ))) This Home Offers A Perfect Blend Of Style, Space, And Functionality.Step Inside And Be Greeted By Hardwood Floors Throughout The Main Floor, Adding Warmth And Elegance To Every Room. Enjoy Morning Coffee On The Covered Glass Front Porch, Offering Both Elegance And Shelter In Every Season. The Main Level Boasts Separate Living And Family Rooms, Ideal For Families Who Love To Entertain Or Just Enjoy Extra Space To Relax.The Chefs Kitchen Is The True Heart Of This Home Featuring Quartz Countertops, A Breakfast Bar, And Stainless Steel Appliances, It Creates The Perfect Space For Cooking Up Your Favourite Meals While Still Engaging With Family Or Guests.Upstairs, Youll Find Three Large, Sunlit Bedrooms, Each Offering Ample Closet Space. Whether Its For Children, Guests, Or A Home Office, Theres Plenty Of Room For Every Need.As An Incredible Bonus, The Finished Basement Includes A Separate Side Entrance And A 1-Bedroom Layout Ideal For Extended Family Or Potential Rental Income. It Also Includes Separate Laundry, Providing Complete Privacy And Convenience.This Home Has Been Meticulously Maintained, With Newer Appliances, A Newer Central Air System (2023), And A Newer Roof (2017), Giving You Peace Of Mind For Years To Come. Step Into Your Private Outdoor Retreat Featuring A Beautiful Backyard Gazebo! Location Is Unbeatable Close To Mount Pleasant GO Station, Top Schools, Shopping Plazas, Parks, And Transit.This Is More Than Just A House Its A Place To Call Home. From The Charming Curb Appeal To The Modern Interior Upgrades And Income Potential, This Home Truly Has It All. Dont Miss This Rare Opportunity To Own A Piece Of Bramptons Finest! (id:60365)
602 Yates Drive
Milton, Ontario
Welcome to 602 Yates Drive, Milton ... A True Executive Semi-Detached Family Home That Has It All! From the moment you arrive, you'll be captivated by the curb appeal of this beautifully maintained home, featuring a striking brick and stone exterior and a large, enclosed front porch perfect for enjoying your morning coffee or greeting guests. Step inside to a spacious and welcoming foyer that sets the tone for the thoughtfully designed interior. Boasting four generously sized bedrooms, this home offers ample room for the whole family to live and grow comfortably. The open-concept main floor is ideal for entertaining and everyday living, with a spacious kitchen that seamlessly flows into the bright breakfast area and cozy living room. Large windows fill the space with natural light, and leads to your own private backyard oasis complete with a raised deck and no rear neighbours for added privacy and tranquility. The primary suite is tucked away at the rear of the home, offering a peaceful retreat after a long day ... enjoy the luxury of two walk-in closets and a spa-like ensuite featuring a deep soaker tub and separate shower. The secondary bedrooms are all well-proportioned, each offering plenty of space and natural light - ideal for children, guests, or a home office setup. A finished basement adds valuable additional living space, whether you need a recreation area, workout space, or a cozy media room. Located in a highly sought-after neighbourhood, 602 Yates Drive puts you within close proximity to top-rated Public and Catholic schools, transit routes, shopping centres, parks, and more. This home truly checks all the boxes space, style, comfort, and a location that is hard to beat! Dont miss the opportunity to make it yours! (id:60365)
44 Birgitta Crescent
Toronto, Ontario
Great Opportunity To Own Spacious 3 Bedroom Bungalow With Separate Finished Basement - 4. Large Bedroom, 1-3 PC Bath and Huge Rec Room. Situated On A Large Fully Fenced Lot In Desirable Eringate Estates, Close To Centennial Park, All Level Schools, Shopping, Major Highways and International Pearson airport. (id:60365)
792 Ledbury Crescent
Mississauga, Ontario
Absolute Stuuning Detached Home backing onto park. 3 plus 1 bedroom with a finished basement great for large families, in the great East-Credit Heartland area. Close to parks, great schools, shopping, all major highways BraeBen Golf Course, and restaurants. Oak stair case, laminate floors, large windows lots of sunshine, lots of storage in basement and a Cantina. This home comes with the lifetime roof so you don't have to worry about ever replacing it. Home is a pride of ownership, has been lived in by the same family since built by Paradise Homes. (id:60365)
2120 Shorncliffe Boulevard
Oakville, Ontario
Welcome to this impeccably updated 2-storey detached home offering 2093 sq ft of total living space; nestled in the sought-after community of West Oak Trails-a family-friendly neighborhood known for its parks, schools, and unmatched convenience to nearby amenities. This bright and stylish 3-bedroom, 4-bathroom home blends function and modern design. As you step inside, you'll appreciate the natural, open flow of the main level, perfect for everyday living and entertaining. The home is freshly painted and features brand new stairs with iron pickets, smooth ceilings, pot lights, upgraded blinds, and modern light fixtures. All main bathrooms and the kitchen have stunning quartz countertops for a fresh, cohesive look. The kitchen is magazine-worthy, with its quartz backsplash, deep stainless steel sink, stainless steel appliances, and expansive counter space that opens to the family room and offers views of the concrete patio and cheerful garden. It's an ideal space for hosting or family time. The fully finished basement includes a large recreation area, office, 3-piece bathroom, and generous storage-great for work, play, or guests. Curb appeal is enhanced by nicely landscaped front and back gardens, a concrete patio, and a recently sealed 2-car driveway. The home also benefits from important mechanical and exterior updates including an Air Conditioner (2021), Furnace (2020), Hot Water Tank (2021, OWNED) as well as roof shingles replaced in 2018. Pride of ownership is evident throughout, with stylish, on-trend finishes. Located in a top-ranked school district, including Garth Webb Secondary, Emily Carr Public, and several more schools, close to parks, trails, shopping, Oakville Trafalgar Memorial Hospital, and just minutes to major high ways. If you're looking for a move-in ready home with thoughtful updates, timeless design, and an unbeatable location, this West Oak Trails gem is the one. (id:60365)
13 Rocky Mountain Crescent
Brampton, Ontario
This sun-filled house is fully loaded with upgrades throughout. Best curb appeal on a quiet crescent with beautiful stone masonry, exterior pot lights and striking 2 car garage door. Alluring front door has an impressive first impression, and a convenient keypad entry. Be spoiled with porcelain tiles on the main floor, a formal dining room combined with living, mud room laundry and garage access, a pot lit kitchen overlooking a family room that has gleaming dark hardwood floors. Curl up in front of the fire place or walk out from the breakfast area to enjoy the outdoors. The most massive master with cathedral ceilings and huge windows beams in the light with ample walk-in and secondary closets, plus a fully renovated 4 piece ensuite. 3 other bedrooms all good size and serviced by another full bath on the upper level. Basement is a self contained unit with separate entrance, second laundry, second kitchen, 2 Bedrooms, with 2 full baths. Updated windows and front door in 2023. High quality French doors leading to the backyard. Walking distance to Torbram Sandalwood community park & Carabram park, English, French, Catholic and Separate School options nearby. (id:60365)
130 All Saints Crescent
Oakville, Ontario
Spacious 5-Bedroom Home in Prime Eastlake Over 9,000 sqft Lot. Outstanding opportunity in one of Southeast Oakville's most prestigious neighborhoods! Set on a quiet crescent in the highly sought-after Eastlake community, this updated 5-bedroom, 4-bathroom 2-storey detached home sits on an expansive 9,073 sqft private lot, perfect for families looking to move in, renovate, or build their forever home. Walk to top-ranked schools including Oakville Trafalgar High School, Maple Grove PS, and E.J. James. Surrounded by parks, scenic trails, and just minutes to the lake. This prime location offers the ultimate in family-friendly living. Highlights include a professionally finished basement with a 2-piece bathroom, den, and a large open recreation area ideal for entertaining or multi-generational use. Move in and enjoy, renovate to suit your style, or build your dream home in one of Oakville's most established and desirable school zones. (id:60365)
111 Mint Leaf Boulevard
Brampton, Ontario
Welcome To This Stunning Ready To Move Around 2200 sqft. 4+2 Bedrooms Amazing Layout With Sep Living Room, Sep Dining & Sep Family Room W/D Fireplace & *2 Sky Lights*. Upgraded Kitchen With Quartz Countertops, Backsplash and all Stainless Steels Appliances + Formal Breakfast Area. Extended driveway with 6 Parking Spaces. Newly Professionally Painted Throughout. High Demand Family-Friendly Neighbourhood & Lots More. Close To Trinity Common Mall, Schools, Parks, Brampton Civic Hospital, Hwy-410 & Transit At Your Door**Don't Miss It** (id:60365)
26 Larchwood Place
Brampton, Ontario
Absolutely Stunning & Extensively Upgraded 5+4 Bedroom *LEGAL BASEMENT* Executive Home, Sitting On A Rare 163 Ft Deep Pie-Shaped, Park-Like Lot! Features A Gourmet Kitchen With Quartz Counters, stainless steel appliances, Breakfast Bar & Walk-Out To A Beautifully Manicured Backyard & Deck. Spacious Primary Bedroom Offers A Private Lounge Area, 5-Pc Ensuite & Walk-In Closet, While The 5th Bedroom Includes Its Own 4-Pc Ensuite Perfect For In-Laws Or Guests. Boasting Legal Basements Built In 2023 One With 3 Bedrooms, 2 Full Baths, Kitchen; The Other With 1 Bedroom, 1 Full Bath, Kitchen Offering A Total Of 7 Full Bathrooms (3 In Basement, 1 On Main, 3 Upstairs). Loaded With Upgrades: New Flooring & Paint (2023), Stairs, Pot Lights & Fireplace (2022), Crown Molding, Aluminum Gutter Covers, 20-Head Sprinkler System (Front & Back), 2 Laundries, Central Humidifier, Furnace (2012), A/C (Approx. 2015), 4 Fridges (Garage Fridge Excluded), & A $4,000 Lorex Security Camera System. A True Turn-Key Gem In An Unbeatable Location! (id:60365)
83 Dandelion Road
Brampton, Ontario
Charming And Well-Maintained Spacious House With Over 1800 Sqft Living Space, With 4+1Bedrooms, 4 Bathrooms, Finished Basement With A Separate Entrance through the garage. 3 Car Parking. Freshly Painted Entire House, Driveway Is Sealed, And New Grass At The Front. Both Kitchen Have Quartz Countertops, And The Main Kitchen Has A Backsplash. Most Of The Renovation Was Done From 2022 - 2025. This Is A Beautiful House Located In A Quiet Neighbourhood With A Short Walking Distance To Brampton Civic Hospital Wellness Centre, And Public Transit. The Location Is Close To Elementary And Secondary Schools, And Many Parks. A Few Minutes To Grocery Stores (Walmart, Sobeys, Etc), A Variety Of Restaurants, Libraries, Recreation Centres, And Close To Highway 410. The Basement Is Rented, The Tenant Is Willing To Stay Or Move Out At The Closing. (id:60365)













