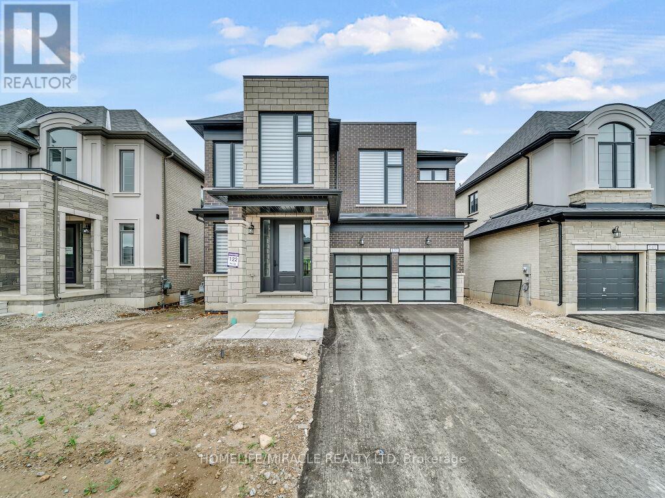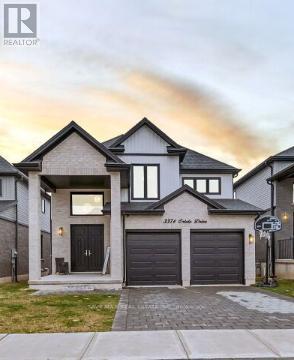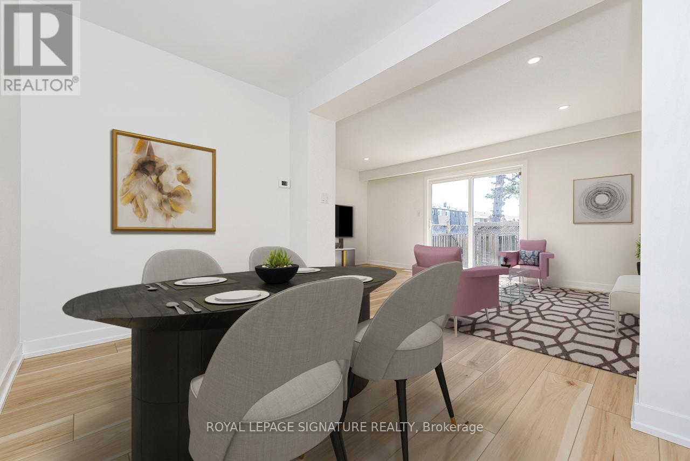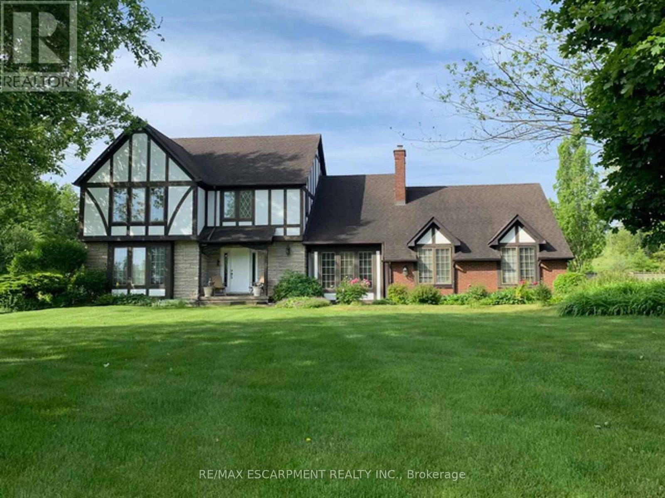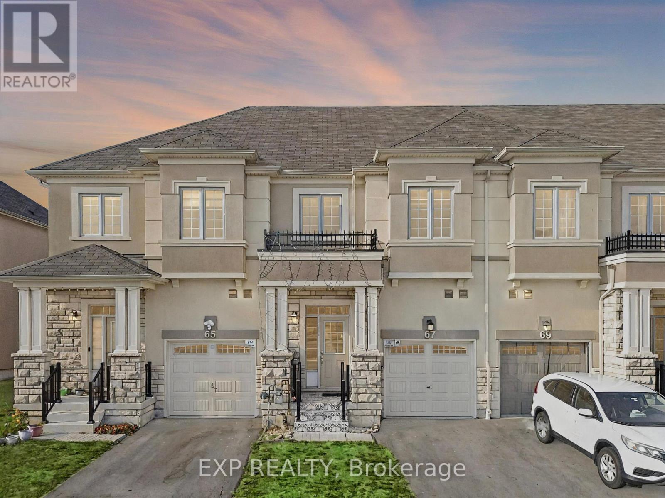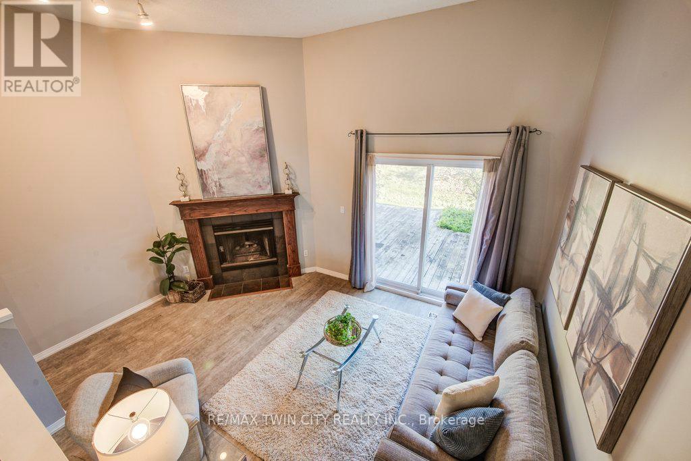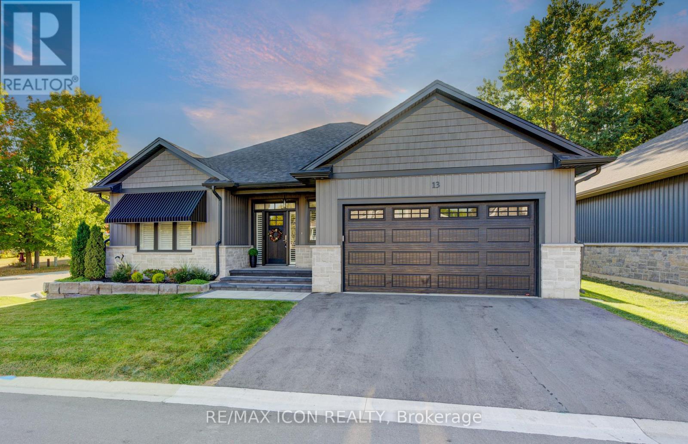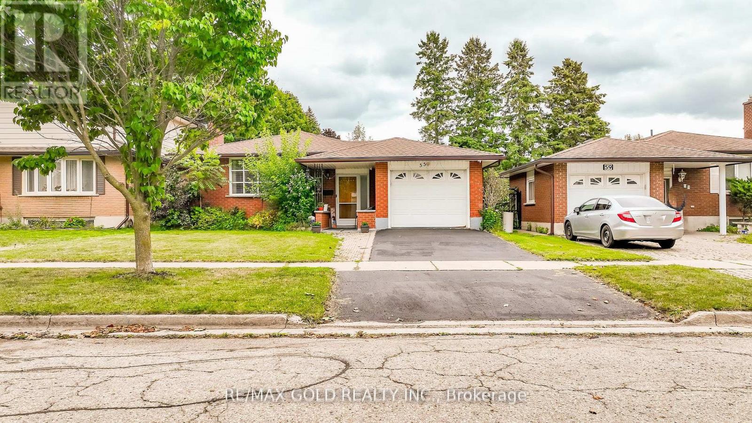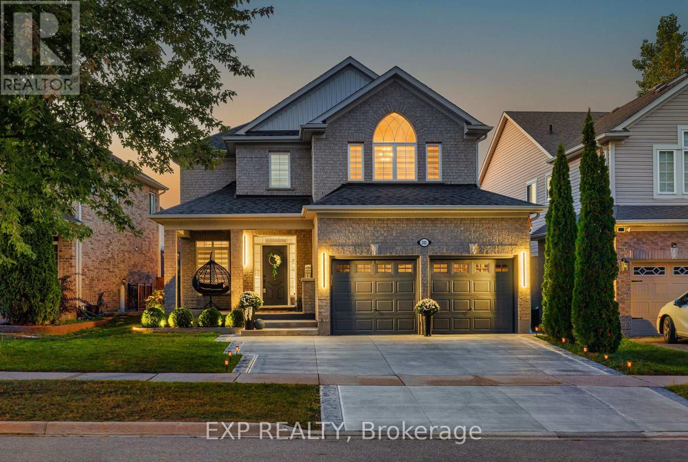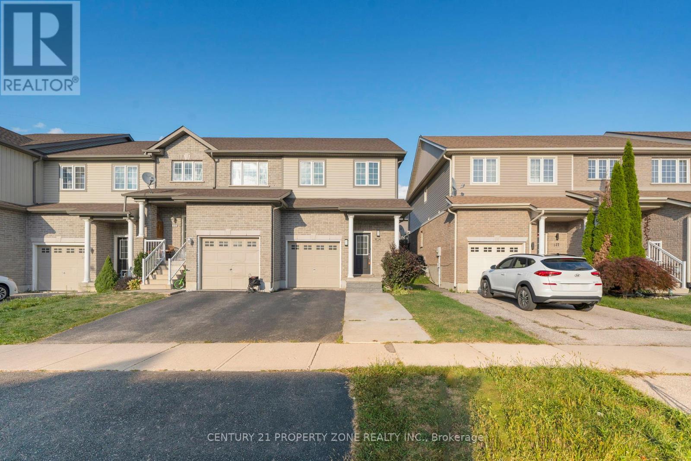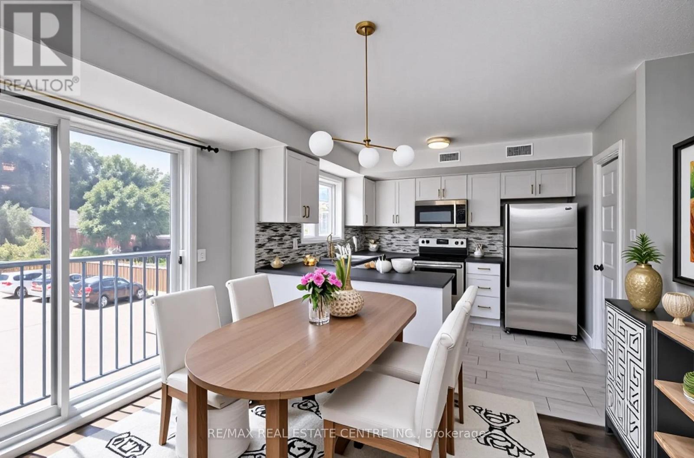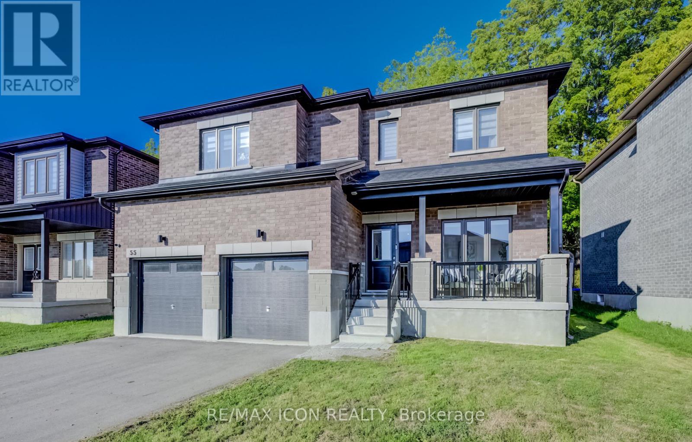137 Harwood Avenue
Woodstock, Ontario
Welcome to Your Dream Home in Havelock Corners, Woodstock! ?Introducing a brand new, never-lived-in masterpiece by renowned Kingsmen Builders, perfectly nestled on a quiet street in the highly coveted Havelock Corners community. Backing onto a scenic ravine with a premium walkout basement, this exceptional home offers the perfect blend of luxury, privacy, and natural beauty. Step inside and experience over 2,900 sq. ft. of thoughtfully designed living space where modern elegance meets everyday comfort. The open-concept main floor features rich hardwood flooring, 9-foot ceilings, and a layout that flows effortlessly ideal for both family life and entertaining. At the heart of the home is a chef-inspired kitchen, complete with quartz countertops, upgraded stainless steel appliances, and ample custom cabinetry perfect for preparing everyday meals or hosting weekend get-togethers. Upstairs, discover spacious bedrooms, each with its own private ensuite, offering personalized comfort and convenience for every member of the family. Frameless glass showers and designer finishes bring a spa-like touch to each bathroom, enhancing your everyday routine. Enjoy peaceful mornings or entertain guests in your generous backyard, overlooking lush ravine greenery a serene escape right outside your door. The walkout basement offers endless potential: whether its a home theatre, gym, office, or in-law suite, the possibilities are yours to define. Don't miss this rare opportunity to own a luxuriously upgraded home in one of Woodstock's most desirable neighborhoods. Luxury. Space. Nature. (id:60365)
3374 Oriole Drive
London South, Ontario
Welcome to 3374 Oriole Dr, a truly stunning newer home nestled in one of the most desirable and family-friendly neighborhoods of London South. Perfectly situated on a quiet cul-de-sac, this home backs onto the breathtaking ravines of the Thames River, offering a rare combination of privacy and natural beauty with no homes at the back. Designed with both comfort and elegance in mind, the layout features 4 spacious bedrooms plus a versatile main floor den/office ideal for working from home along with a 1-bedroom lookout basement, perfect for extended family or guests. The luxurious primary suite comes complete with a spa-like 5-piece ensuite for your relaxation. The main floor is bright and airy, showcasing 9 ft California ceilings, wide engineered hardwood floors, and a modern open-concept kitchen with quartz countertops, extended custom cabinetry, pantry, breakfast island, and valance lighting. Walk out to a covered patio where you can unwind while enjoying the tranquil ravine views year-round. Thoughtful upgrades are found throughout, including designer light fixtures, pot lights, a stylish tiled electric fireplace, oversized basement windows, and contemporary finishes that add warmth and sophistication. Beyond the home, the location is unbeatable just minutes from Hwy 401, Downtown London, Western University, Fanshawe College, Costco, Amazon, the upcoming VW Electric Car Plant, and the International Airport making it perfect for families, professionals, and investors alike. This home truly combines modern living with timeless charm in one of London's most sought-after settings. (id:60365)
8 - 20 Anna Capri Drive
Hamilton, Ontario
Welcome To 20 Anna Capri, Unit 8 A Beautifully Renovated End-Unit Townhome With Its Own Private Driveway In A Prime Hamilton Mountain Location! This Bright And Modern Home Features A Stunning New Kitchen With Quartz Countertops And Stainless Steel Appliances, A Separate Dining Room, Spacious Living Room, And A Convenient Main-Floor Powder Room, All Finished With Stylish Wide-Plank Vinyl Flooring. Upstairs Offers Three Generous Bedrooms And A Sleek 4-Piece Bath. The Unfinished Basement Provides Plenty Of Storage Or Future Potential. Steps To All Amenities, Transit, Schools, And Parks This Is A Must-See! Some Photos Are Virtually Staged. (id:60365)
22 Weneil Drive
Hamilton, Ontario
SPECTACULAR HOME ON 2.14 ACRE LOT, this executive home offers a lifestyle of space, comfort to create timeless family memories. Nestled majestically on a quiet street in a peaceful country neighbourhood where families and kids can safely play, and explore the outdoors, this 2,955 sq ft residence is the perfect blend of elegance and warmth. With 4 spacious bedrooms, a formal living and dining room combination, a cozy family room with fireplace and an eat-in kitchen featuring a centre island and sunlit breakfast area, every corner of this home invites connection and relaxation. Just off the kitchen, a sunroom/solarium provides year-round enjoyment of the beautiful surroundings. Work from home in the dedicated office, then unwind in your private backyard oasis with an inground pool, a large deck for entertaining and plenty of space to live and play all four seasons. Whether its a home to revive, renew or enjoy summer pool parties, peaceful evenings or family game nights, this is a home where lifelong memories are made. All this, just 15 minutes to Waterdown and 12 minutes to Hwy 401country living with convenience at your doorstep. (id:60365)
67 Bilanski Farm Road
Brant, Ontario
Welcome to this Stunning 5-bedroom, 4-bathroom Home in Brantford's Desirable East End! A Rare Gem Offering a 1-Bedroom In-Law Suite, This Property is Perfect for Extended Family Living or Generating Additional Rental Income. Inside, you'll Love the Bright, Spacious Rooms and Functional Layout Designed for Both Everyday Living and Entertaining. Located in a Family-Friendly Neighbourhood near Garden Avenue and Johnston Road (Johnson Tract), this Home is Surrounded by Convenience and Future Growth, has 24 Hour Transit with the Proposed Bella Gardens Development. Commuters will Appreciate Quick Access to Highway 403 and Highway 24, Connecting you Seamlessly to Hamilton, Cambridge, Woodstock, and beyond. Everyday Essentials are just Minutes away with Lynden Park Mall, Costco, Home Depot, Walmart, Zehrs, and No Frills all close by. Families will Enjoy Proximity to Schools, Parks, Trails, and Recreational Spaces, Making this an Ideal Location to Plant Roots. Don't Miss this Incredible Opportunity to Own a One-of-a-Kind Home that combines Comfort, Flexibility, and a Prime Location (id:60365)
29 - 589 Beechwood Drive
Waterloo, Ontario
**OPEN HOUSE Sun, Oct 12, 2-4 pm** Welcome to Beechwood Gardens! Nestled in the sought-after Beechwood neighbourhood, this immaculate end-unit condo townhouse offers the perfect blend of comfort, style, and privacy. With serene greenspaces both beside and behind the home, you'll enjoy the luxury of no direct neighbors at the rear, ensuring a peaceful, secluded atmosphere. Step inside to a bright and inviting open-concept main floor. The spacious living room features a cozy gas fireplace, creating the perfect spot to unwind, and the large windows fill the space with natural light. From here, you can step out to your private deck ideal for summer barbecues or simply enjoying the view of your lush surroundings. The kitchen is a chefs dream, with sleek dark cabinetry, a stunning glass and stone backsplash, undermount double sink, ample counter space, and plenty of storage for all your cooking essentials. Upstairs, you'll find three generously sized bedrooms, including a luxurious master suite with his and hers closets, offering plenty of space for your wardrobe and personal items. The versatile basement provides an expansive recreation room perfect for movie nights, game nights, or entertaining friends and family. Located in one of Waterloos top-rated school districts and just minutes from the Boardwalk, Costco and a wide array of amenities, this home truly has it all. With privacy, style and convenience at your doorstep, Beechwood Gardens is a place youll be proud to call home. (id:60365)
13 - 68 Cedar Street
Brant, Ontario
Welcome to this exceptional corner-lot bungalow with a double car garage, perfectly situated in one of Paris, Ontario's most sought-after neighbourhoods. Set on a premium lot, this beautifully upgraded home blends elegance, functionality, and privacy. With over $250,000 in thoughtful upgrades, it is truly move-in ready and designed for modern living. From the moment you enter, the craftsmanship and attention to detail are undeniable. The main level boasts three spacious bedrooms and two full bathrooms. The primary suite feels like a retreat with custom-built closets and a spa-like ensuite, while the front bedroom showcases a custom built-in bookshelf, perfect for creating a cozy reading nook or stylish home office. The fully finished lower level, professionally completed by the builder, adds remarkable living space with a large recreation room, fourth bedroom with walk-in closet and full ensuite bathroom, and flexible areas ideal for a home office, guest suite, or media room. Step outside into your private backyard oasis, professionally landscaped with mature trees, premium stonework, and a redesigned slope for improved drainage and enhanced curb appeal. The covered deck, complete with remote-controlled screens and fully enclosed outdoor blinds, creates a seamless indoor-outdoor living experience (protection from sun, wind, rain & insects) that can be enjoyed in every season. This rare corner-lot setting offers additional privacy, abundant natural light, and an expansive sense of space not often found in similar homes. Located just minutes from downtown Paris, local schools, scenic trails, and with quick access to Highway 403, it provides the perfect balance of peaceful suburban living and urban convenience. If you're seeking a turnkey property with high-end finishes, extensive upgrades, and a prime location, 13-68 Cedar Street is the one you've been waiting for. (id:60365)
55 Ramblewood Way
Kitchener, Ontario
Welcome to this beautiful well maintained bungalow with a unique blend of comfort and style in Kitchener most convenient and family-friendly neighborhood's. The main floor features a bright open concept layout including living room, a cozy dining area, great size kitchen and three generous size bedrooms. The spacious living room is perfect for relaxing or entertaining, and 3piece bathroom complete the main level. The finished basement extends the living space, boasting a bright, open-concept layout, with two bedrooms and three piece washroom. Backyard add to the home's curb appeal and outdoor charm with Huge Lot. A must see!! (id:60365)
243 Sims Estate Drive
Kitchener, Ontario
Welcome to 243 Sims Estate Drive, a stunning family home located in one of Kitchener's most desirable neighbourhoods. This spacious smart home offers 4 bedrooms, 3.5 bathrooms, and a thoughtfully designed layout ideal for modern living. The main floor boasts a bright open-concept family room with a fireplace feature, a formal dining room, and a living room all with warm wood floors. The kitchen is a chef's delight with granite counters, ceramic flooring, and you can walk out to the newly poured concrete patio (2025), perfect for entertaining and wraps to the front of the house. Additional conveniences include a main floor laundry with quartz counters and access to the garage, plus a stylish 2-piece bath with quartz finishes. Upstairs, the large primary suite offers a 5-piece ensuite with soaking tub, separate shower, and walk-in closet. Three additional generously sized bedrooms feature hardwood flooring and ample closet space, complemented by another full bath with quartz counters. The finished basement extends your living space with an oversized recreation room, 3-piece bathroom, utility room, and extra rooms for storage or hobbies. Outside, enjoy a fully fenced yard, beautiful new concrete driveway (2025), and a peaceful setting close to parks, trails, schools, and everyday amenities. This is a move-in ready home that perfectly combines style, comfort, and functionality. (id:60365)
525 Banffshire Crescent
Kitchener, Ontario
Welcome to this bright and spacious 3 Beds 3 Baths *End-unit townhouse* located on the highly sought-after and quiet, desirable Banffshire Crescent in Kitchener's lovely Huron community. Step inside to a warm and inviting open-concept main floor, featuring a well-appointed kitchen with ample cabinetry, a welcoming dining area, and a cozy living room. Large windows flood the space with natural light, creating an airy atmosphere perfect for family gatherings or entertaining. Upstairs, the primary bedroom retreat features a built-in wardrobe, a large closet, and a luxurious upgraded ensuite complete with in-floor heating, a floating vanity, and a sleek glass shower. The two additional bedrooms are generously sized, each with their own closets. A second full bathroom ensures convenience for the whole family. The home continues to impress with direct garage access from the main level and a *finished basement*, offering versatile space that can be used as a playroom, media room, or home gym. Outside, the backyard provides private access and a deck perfect for summer barbecues and entertaining. Nestled in a prime location, this property is surrounded by lush green spaces, scenic forest trails, parks, and playgrounds, while also being within close proximity to excellent schools, shopping, and everyday amenities. You'll enjoy the perfect balance of nature and city convenience right at your doorstep. (id:60365)
A4 - 190 Century Hill Drive
Kitchener, Ontario
Stacked townhouse available at Homer Watson and Bleams. Level 1: Kitchen with fridge, stove, dishwasher, microwave, stacked washer & dryer, utility room and storage, Bedroom, 1/2 washroom, terrace. Level 2: Room 1 (Master); Room 2, Full bathroom, study desk area. No shoveling or gardening, the landlord pays the condo fees and all is taken care of. Private park for children in the complex is included benefit. Rent: $2500+ utilities for 2 beds. Or for 3 beds $2850/month +utilities (gas,electricity,water bills). 1 parking spot outdoor surface is available at extra $75/month. (id:60365)
55 Tulip Crescent
Norfolk, Ontario
Welcome to this spacious and thoughtfully designed five-bedroom, four-bathroom home, offering over 2,700 square feet of above-grade living space in a desirable family-friendly neighbourhood just 15 minutes from the beaches of Port Dover. From the moment you step inside, you are greeted with quality finishes, including engineered hardwood flooring, quartz countertops, smooth ceilings on the main floor, and ceramic tile in the foyer, all combining to create a refined yet welcoming atmosphere. The open-concept main floor has been designed with both comfort and functionality in mind. A bright and modern kitchen offers ample cabinetry, sleek quartz counters, and generous storage space, making it ideal for both everyday living and entertaining. The adjoining dining area provides the perfect setting for family meals or gatherings with friends, while the spacious living room, highlighted by large windows, allows natural light to pour in and create a warm, inviting environment. Upstairs, the thoughtful layout continues with five well-proportioned bedrooms. Two of these bedrooms enjoy ensuite privileges, providing convenience and privacy for family members or guests. The primary suite offers a retreat-like setting with its own ensuite bath, while the additional bedrooms are versatile enough to accommodate children, guests, or even a dedicated home office. A second-floor laundry room adds to the ease of daily living. The unfinished basement presents a blank canvas for future customization, whether you envision a recreation room, home gym, or additional living space; the possibilities are endless. Set on a quiet crescent, this home provides a safe and peaceful environment while remaining close to excellent schools, parks, trails, shopping, and local amenities. Combining space, quality, and practicality, this property is perfectly suited for a growing family ready to settle into a home that meets their needs today and for years to come. (id:60365)

