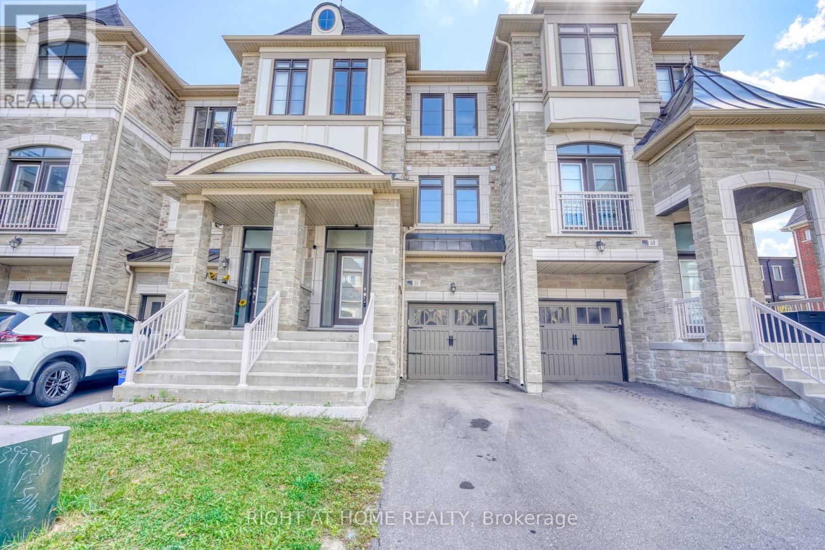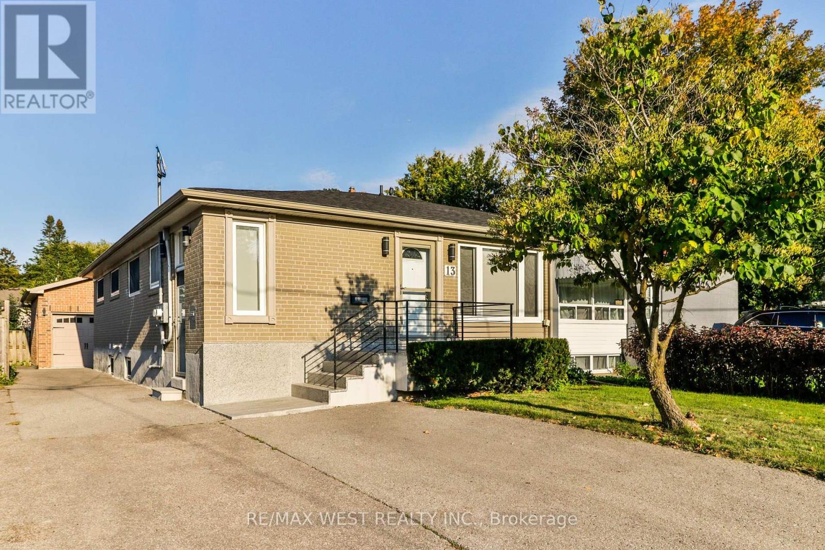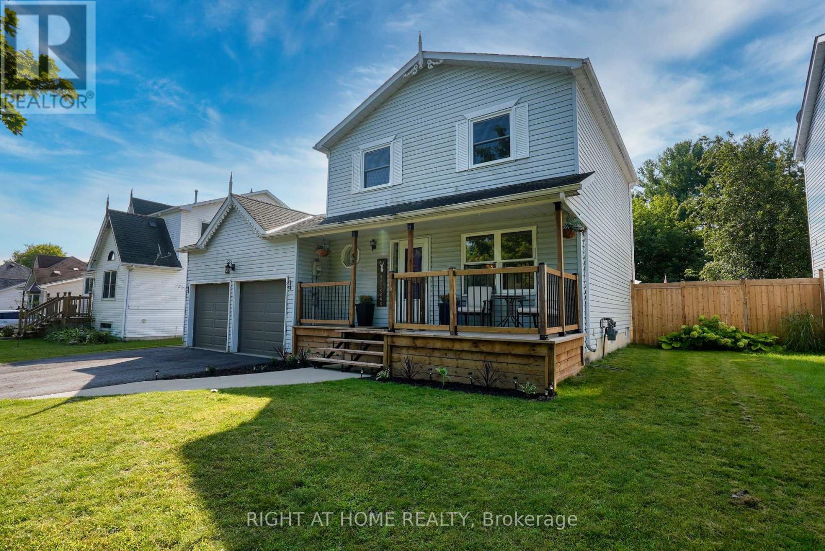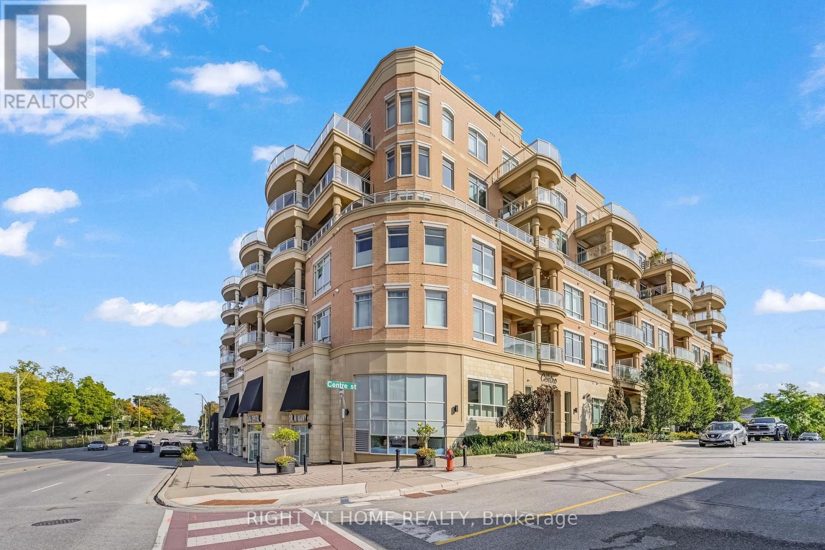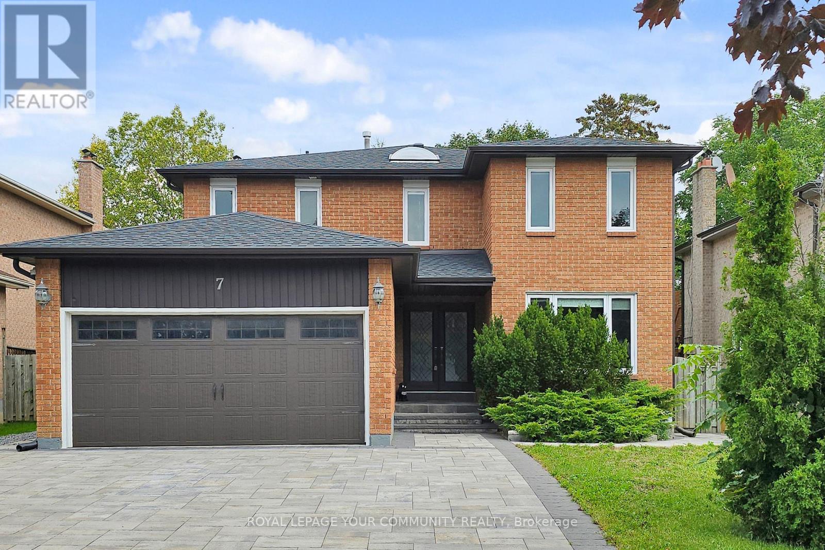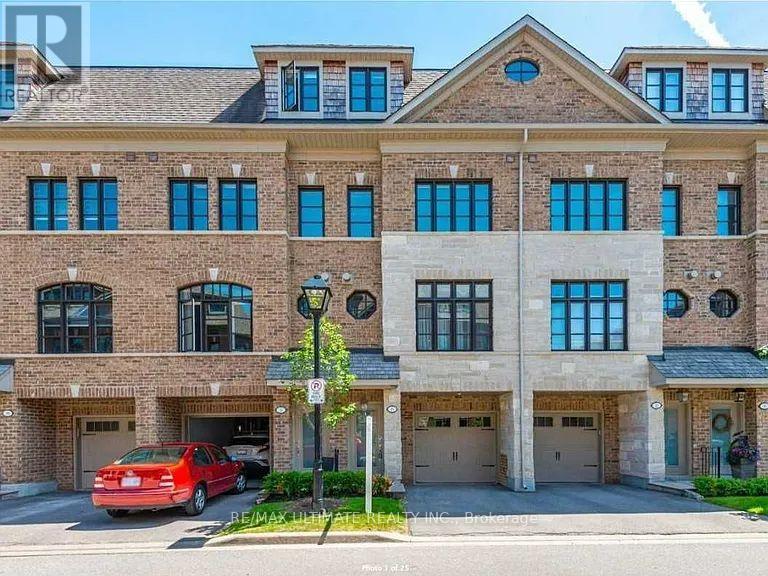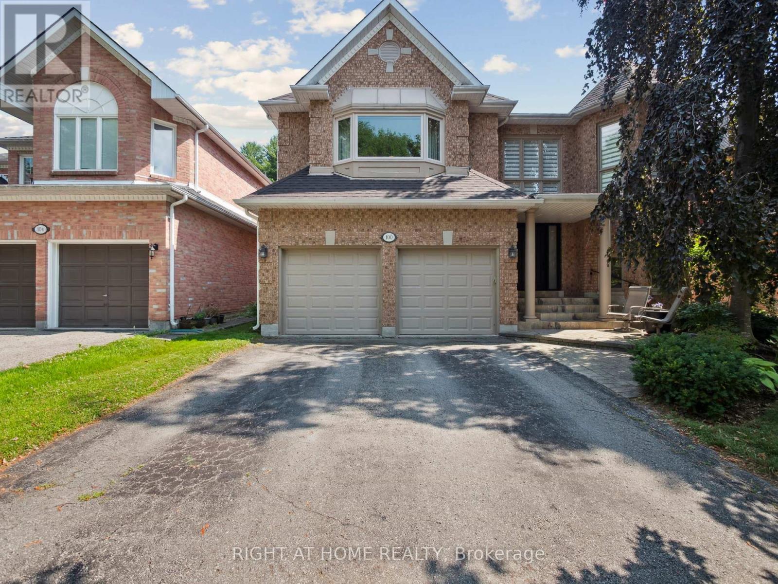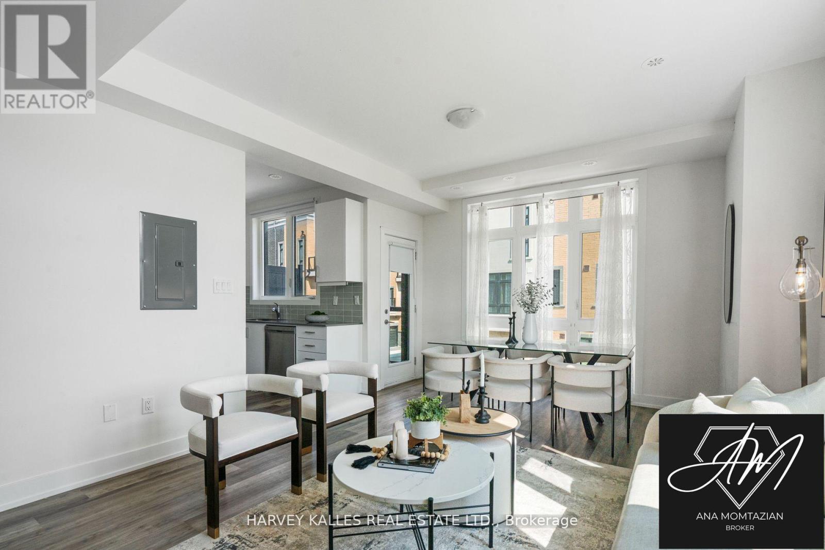53 Sandwell Street
Vaughan, Ontario
Presenting a Stunning, one-of-a-Kind 4-bedroom, 4-bathroom Freehold Townhome in the Highly Sought-After Vellore Village with No Maintenance Fees. This bright and spacious home offers approximately 2,000 sq. ft of beautifully upgraded living space, featuring 9-foot ceilings on the main floor and an updated kitchen complete with granite countertops, a breakfast bar, and a large eat-in area. The open-concept layout seamlessly connects the kitchen and family room, with a walkout to the deck perfect for relaxing or entertaining. The home has been freshly painted throughout, and includes a solid wood staircase with elegant wrought iron pickets. The primary bedroom is generously sized and includes a walk-in closet, while the upper-level laundry adds everyday convenience. The fully finished walkout basement includes a 4th bedroom with a private 3-piece ensuite, ideal for Leasing out, guests or extended family. There's also extra space for an additional laundry setup in the utility room. Ideally located just minutes from excellent schools, parks, shopping, the new Cortellucci Vaughan Hospital, and Highway 400, this home offers unmatched convenience in a prime location. Truly move-in ready, this is a rare opportunity you won't want to miss. (id:60365)
Basement - 13 Richardson Drive
Aurora, Ontario
Legal Retrofitted Basement Apartment - Fully Renovated in the heart of Aurora Highlands- 2 Parking Spots- Separate Side Entrance -2 Bedrooms- 2 Full Baths- Laundry ensuite- Bright and very spacious family-size kitchen with appliances including a B/I Dishwasher- Large Open concept living/dining area - Carpet free- Large Windows- Recently painted and Move-In Ready! Shows 10+ Impeccably maintained. Included are 3 virtually staged pictures. Equipped with smoke alarms and a carbon monoxide detector, ensuring safety. Great location with easy access to all amenities, walking distance to Yonge St, Schools, Parks, Shopping Centres, Grocery, Restaurants, Trails. Conveniently located near Aurora GO Station - Access to highways 404 and 400, making commuting a breeze. Public Transit on Yonge Street. Tenant is responsible for 40% of utilities- Heat & Water- Tenant has a separate Hydro Meter. No Smoking & No Pets. Tenant Insurance required. This unit is ideal for a family or roommates! (id:60365)
48 Michael St Street
Essa, Ontario
Peaceful property with no rear neighbours, ideally situated in Angus just minutes from commuter routes, parks, and CFB Borden. This well-maintained 2-storey home offers a double garage, an oversized detached 22 x 12 garage, a garden shed, and mature trees that enhance privacy. Inside, you'll find 3 bedrooms, 1.5 bathrooms, a bright and spacious living room, and a functional kitchen with new flooring and a walkout to the backyard. Recent updates include several new windows, a new sliding patio door, dishwasher, and stove. The partially finished lower level provides excellent potential for additional living space. (id:60365)
704a - 15277 Yonge Street
Aurora, Ontario
Penthouse Living in Aurora ! - Experience luxury and comfort in this beautifully updated 1-bedroom, 1-bathroom penthouse condo. Recently upgraded with new LVF (Luxury Vinyl flooring)and a fresh modern paint finish, this home is move-in ready. Soaring 10-foot ceilings and 8-foot doors elevate the space, creating a bright, open and sophisticated atmosphere. The stylish kitchen features quartz countertops, pot lights, and plenty of storage, flowing seamlessly into the open living space. Step outside to your oversized balcony and enjoy breathtaking views of Aurora- perfect for morning coffee or evening sunsets. The spacious primary ensuite offers a spa-like retreat with heated marble floors, creating everyday indulgence. Don't miss this rare opportunity to own a penthouse that combines elegance, convenience, and stunning views. Located just steps from downtown Aurora, you're minutes to charming cafes, restaurants, boutique shops, parks, trails, the GO Station. Book your private showing today! (id:60365)
16 Yoho Avenue
Richmond Hill, Ontario
Welcome to 16 Yoho, a beautifully renovated home in the heart of the highly sought-after Rouge Woods. This residence offers a blend of elegance, featuring four spacious bedrooms, including two full en-suites and a semi-ensuite, providing exceptional comfort and privacy for the whole family. Brand new oak engineered hardwood spans the main and second floors, while pot lights illuminate the principal spaces, highlighting the home's modern finishes. The kitchen is truly the centrepiece of this property, designed with chefs and entertainers in mind. Outfitted with quartz countertops and a full backsplash, the space features dual sinks, premium brass and Blum hardware, a wine fridge, and top-of-the-line stainless steel appliances, including a Bluestar gas cooktop with wok compatibility and integrated grill. Combined with the spacious layout, this kitchen sets a new standard for the neighbourhood. The finished basement is complete with luxury Torlys Everwood vinyl flooring, a versatile den, built-in speakers for a home theatre experience, and a three-piece bathroom, wet bar with marble countertops, perfect for overnight guests or family movie nights. Additional updates include a newer garage door and front entry doors, rough-in for EV charging, and a backyard designed for enjoyment with a large deck and a vegetable garden. Situated on a quiet, family-friendly street, 16 Yoho is surrounded by some of Richmond Hill's most coveted amenities. Families will appreciate being within the catchment of top-ranking schools such as Silver Stream Public School & Bayview Secondary School, and Nearby parks and trails are only minutes away. At the Bayview & Major Mackenzie plazas, you'll find Walmart, Food Basics, and an mix of Asian restaurants, as well as familiar favourites like McDonald's and KFC. With additional plazas along Bayview Ave and Hwy 7, plus quick access to major highways and transit, commuting and daily conveniences are effortless. (id:60365)
3 Ghent Drive
Vaughan, Ontario
Never occupied! 3 Ghent Drive is a truly exceptional opportunity for discerning tenants looking for the quality of suburban living with comfort of urban accessibility. Nestled on a low-density, low-traffic street. Steps to YRT, Parks, Trails, Schools (2), A short walk to the local. New Kleinburg Market (featuring: Longo's, Shoppers, LCBO, Banks, Restaurants, Starbucks and Much More). Only mere minutes" drive to HWY 427, 27, 400, 407 ETR and the Historic Kleinburg Village. This spacious, open concept home features 9-foot ceilings throughout, an elegant Oak Staircase and Luxury Plank vinyl flooring flowing through entire main level. Quartz Kitchen Countertops, a center-island sink and built-in Breakfast Bar, a Pantry a glass tile backsplash and New Stainless-Steel Appliances. The bright Large Great Room overlooks the whole main and features a glass sliding door to the backyard. Upstairs you will find 3 bedrooms and 2 full baths. The primary features a large walk-in closet and a 5-piece ensuite. Bedrooms 2 and 3 have Extra-large windows and closets. The 2nd floor also features a laundry closet (with new washer and dryer) and deep linen closet. A+++ tenants Only. (id:60365)
3 Ghent Drive
Vaughan, Ontario
Immediate occupancy, brand new! 3 Ghent Drive is a truly exceptional opportunity for discerning buyers looking for the quality of suburban living with comfort of urban accessibility. Nestled on a LOW-DENSITY, LOW TRAFFIC street just steps to YRT, Parks, Trails, Schools (2), A short walk to the local New Kleinburg Market (Featuring: a Longo's, Shoppers, LCBO, Banks, Restaurants, Starbucks, and Much More). Only mere minutes' drive to HWY 427, 27, 400,407 ETR and the Historic Kleinburg Village. This spacious, open concept home features 9 Foot ceilings throughout, an Elegant Oak Staircase with Iron Pickets and Luxury Plank Vinyl Flooring that Flows Seamlessly Throughout the Entire main level (warm, durable, and waterproof). Quartz Kitchen Countertops with a center-island sink, Glass Backsplash, and built-in Breakfast Bar, plus a Pantry and New Stainless Steel Appliances. The bright Large Great Room overlooks the whole main and features a glass sliding door to the backyard. Upstairs, you will find 3 very bright bedrooms and 2 full baths. The primary features a large walk-in closet and a 5-piece ensuite. Bedrooms 2 and 3 have Extra-large windows and closets. The 2nd floor also features a Laundry closet (with new washer and dryer) and a deep linen closet. All levies and Builder HST paid! Balance of Tarion Warranty included. Energy Star ARISTA HOMES Built! (id:60365)
5 Humberview Drive
Vaughan, Ontario
Luxurious Solid Stone Custom Built Bungalow in Islington Woods, on sought after Street! Open Concept Bright 4+1 Bedroom, 5+1 Bath, with Several W/O's. Kitchen with Dual Ovens, Wine Fridge, Centre Island, Sep. Breakfast Area, W/O to Porch. Very comfortable and quiet. Enclosed Dining Room with French Doors, overlooking Front Garden. Huge Open Concept Family Room on Main Floor, with Large Sunny Cathedral Windows, Gas Fireplace and W/O to Covered Patio. Spacious Basement offer 10' Ceilings, Custom Built Solid Wood Bookcases, Wood Burning Fireplace, and Separate Entrance and Driveway. Private One Bedroom Apartment above Garage has S/S Appliances, Kitchen, Skylights and Separate Entrance. Square footage is 4,067sq ft. , which includes the self sufficient 750 sq ft apartment above garage. Total living sq footage is 7,384 sq ft . Multiple Spacious and Expansive Entertaining Spaces Indoor & Out. Two entrance/parking driveways, heated garage. Vaughan Mills side faces Ravine across street (no houses) Unparalleled Quality. Fully Landscaped with Mature Trees in an Exclusive Enclave of Unique Homes. Many Walking Trails, Parks Close By. Water pond Feature in backyard (present owner never used.) Minutes to Hwy 427, 407, 400 & Pearson Airport. (id:60365)
7 Shaftsbury Avenue
Richmond Hill, Ontario
AN EXQUISITE - BEAUTIFULLY - DESIGNED - LUXURIOUS - RICHMOND HILL - HOME - IN DESIRED - WESTBROOK COMMUNITY. This 4 Bedroom 3 Washroom Home Close To 3000 sq. ft. On Main And 2nd floor. Sought After East Facing Lot With Lots Of Light In The Morning And Afternoon. Inviting Grand Foyer With Double Entry Doors Skylight Open to Above Truly Set This Home Apart From The Rest. Open Concept Custom-Designed Modern Kitchen With Quartz Counter And Porcelain Floors, Eat-In Area Overlooking Family Room & Walk Out To Patio, Elegantly Designed Family Room With Wood Burning Fireplace Set For Cozy And Memorable Family Time, Hardwood Floors Throughout, Heated Floors In Upstairs Washrooms, Pot Lights, Oak Stairs W/Iron Pickets, Main Floor Laundry With Access To Garage, Beautiful Open To Below Basement Staircase Leads To Unspoiled Basement With 1 Finished Room. Interlocked Driveway, Porch And Luxurious Stone Patio, Recently Updated Garage Doors, Front Doors, Roof and Soffits, Windows. Home To Top-Ranked School Zone Richmond Hill H.S; St. Theresa of Lisieux CHS; Trillium Woods P.S; Walking Distance to Yonge St, VIVA Transit. Close To The Community Center W/Swimming pool, HWY 404 & 400, Costco, Restaurants, Library, Hospital. Friendly And Safe Neighborhoods. (id:60365)
7 - 15 Powseland Crescent W
Vaughan, Ontario
Welcome to this stunning, upgraded townhouse in the heart of West Woodbridge! This home offers a perfect blend of style, comfort, and functionality. Open Concept Living with elegant upgraded finishes throughout. Top Floor Primary Retreat with oversized walk-in closet, additional closet, spa-like ensuite with double vanity, large glass shower, jetted tub, and a private south-facing balcony Well-Sized 2nd & 3rd Bedrooms conveniently located on the same floor as laundry. Gourmet Kitchen featuring granite counters, backsplash, gas stove, built-in cabinetry, and wine fridge. walk-out to a private, grassed backyard. This home is perfect for those seeking luxury living with thoughtful design and convenience in one of Woodbridge most desirable neighborhoods. (id:60365)
100 Carlyle Crescent
Aurora, Ontario
Spacious Five Bedroom Home on a Quiet Crescent backing onto Beautiful Trees and Greenspace for total Privacy. Entrance features two storey foyer with a spacious open staircase leading to the upper landing. Open Concept living room is an ideal space for entertaining in a formal setting. The kitchen and family room at the back of the home are for relaxed living and lounging with friends and family either inside with a view of the forest behind or walkout to the stone patio and enjoy the privacy this lot provides. The family room features a floor to ceiling fireplace and fun spiral staircase to the second floor. The kitchen has granite counters and stainless steel appliances, pot lights and plenty of area to cook for an amateur chef and to store items with a built in pantry, additional cupboards and glass cabinets. The dining room, directly adjacent the kitchen is great for holiday meals with double French doors if additional room is needed. You'll also find a separate office for a private work space or a place to meet clients. Upstairs are five bedrooms. The huge Primary bedroom features a remodelled "spa" ensuite with a European walk-in shower w/ seat, heated floors and a soaker tub. It has a walk-in closet w/ makeup desk. The back of the home has a wonderful second bedroom with a seating area and views overlooking the trees and greenspace behind the home. Perfect for in-laws. Three other bedrooms are also up here each with roomy closets. Two large skylights let natural light into the upper hall. One opens for fresh air on hot summer days. Three of the five bedrooms have direct access to ensuite bathrooms. The large unfinished basement is full of potential (or storage boxes). The backyard is a serene slice of nature to be enjoyed with a stone patio, beautiful trees, and privacy. It is a gardeners paradise. A place to get away from the stress of the urban lifestyle. Roof (2023). (id:60365)
1 - 9 Phelps Lane
Richmond Hill, Ontario
(Registered in the Land Registry as Unit 270, but known within the community as Unit One). 9 Phelps Drive is a stunning 2-bedroom, 3-bathroom freehold townhome that perfectly blends style, comfort, and smart design in one of Richmond Hills most desirable neighborhoods. As one of the brightest homes in the community, its filled with natural light that creates a warm, inviting atmosphere. The spacious, open-concept living and dining area feels both modern and comfort able ideal for entertaining or enjoying quiet evenings in. The sleek kitchen, equipped with stainless steel appliances and elegant cabinetry, inspires both culinary creativity and conversation. Upstairs, two generously sized bedrooms and two full bathrooms provide the perfect balance of comfort and privacy. The main floor powder room and second-floor laundry bring ease to daily living. And the standout feature: a private rooftop terrace. Whether its morning coffee as the sun rises, casual dinners under the stars, or relaxing in your own outdoor retreat, this space is a rare luxury that sets the home apart. Additional Highlights: Direct-entry garage for everyday convenience Contemporary finishes that create a warm yet sophisticated feel A thoughtfully designed layout that maximizes space Low-maintenance living that lets you focus on what matters most All this comes with close access to top-rated schools, lush parks, popular restaurants, and seamless commuting options via the GO Station and nearby highways .Don't miss the chance to make 89 Phelps Drive your next address. Schedule a private showing today and step into a lifestyle that's as inspiring as it is practical. Motivated seller. Bring your offer (id:60365)

