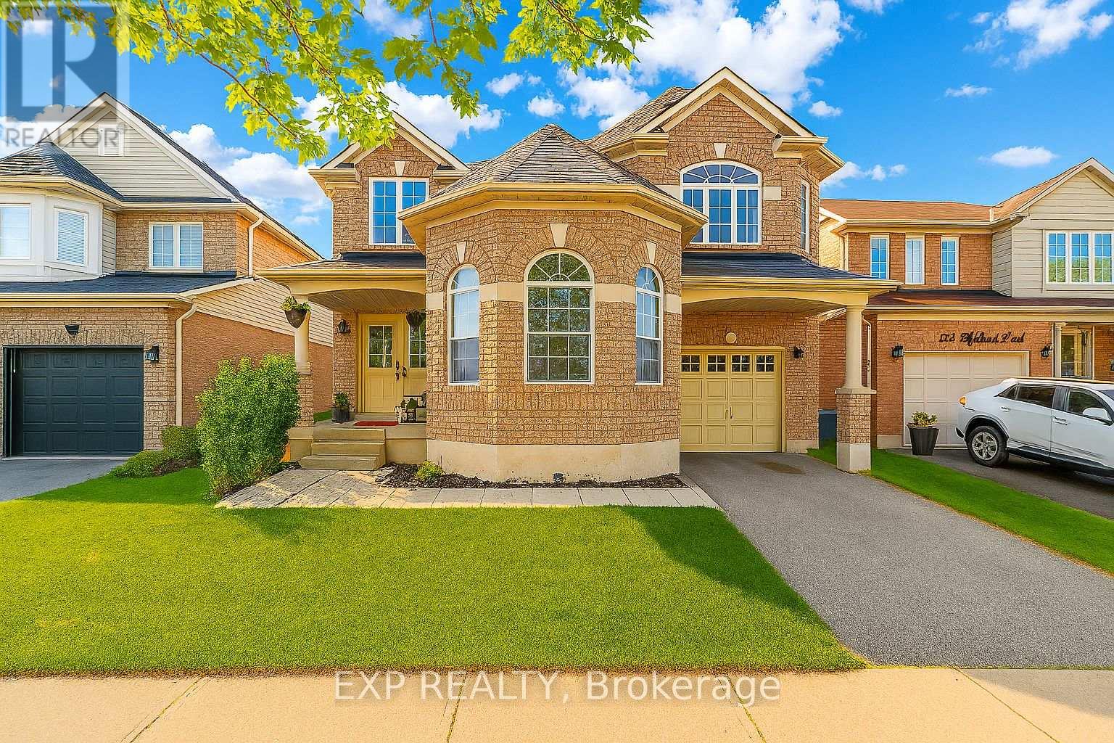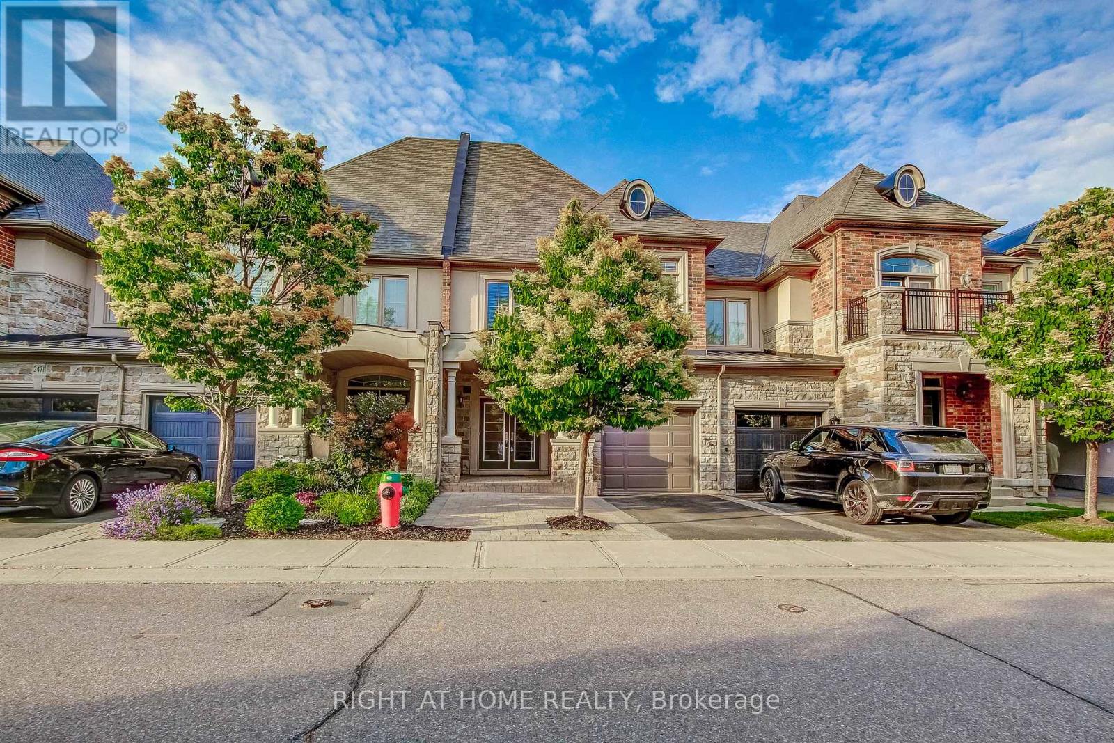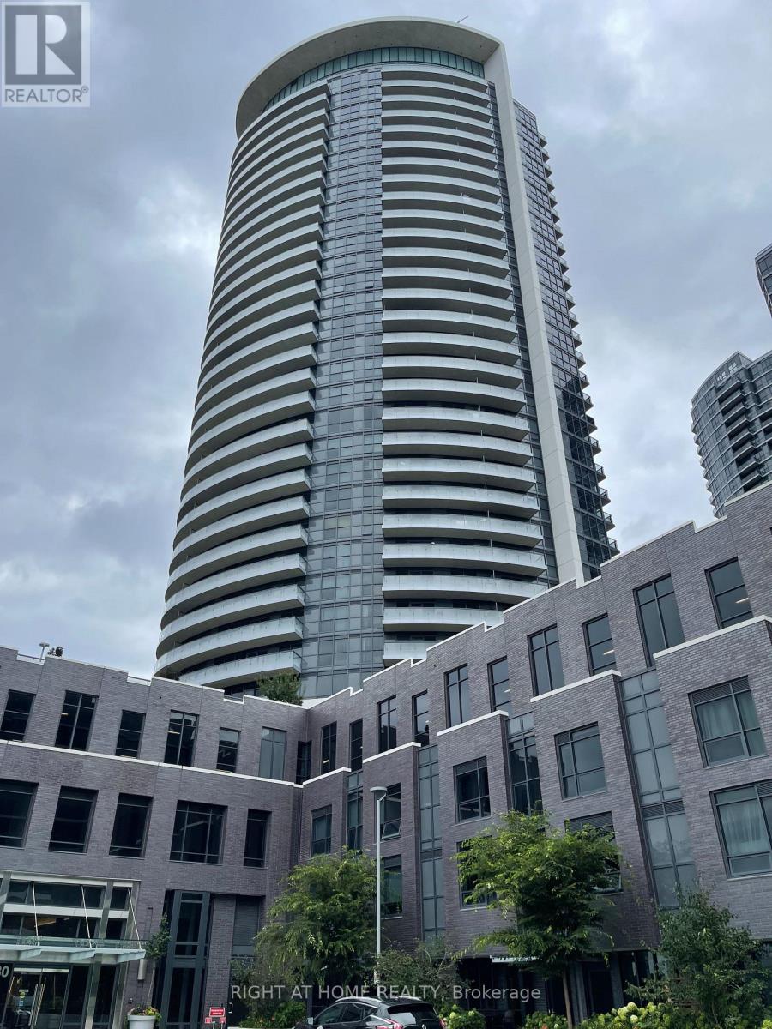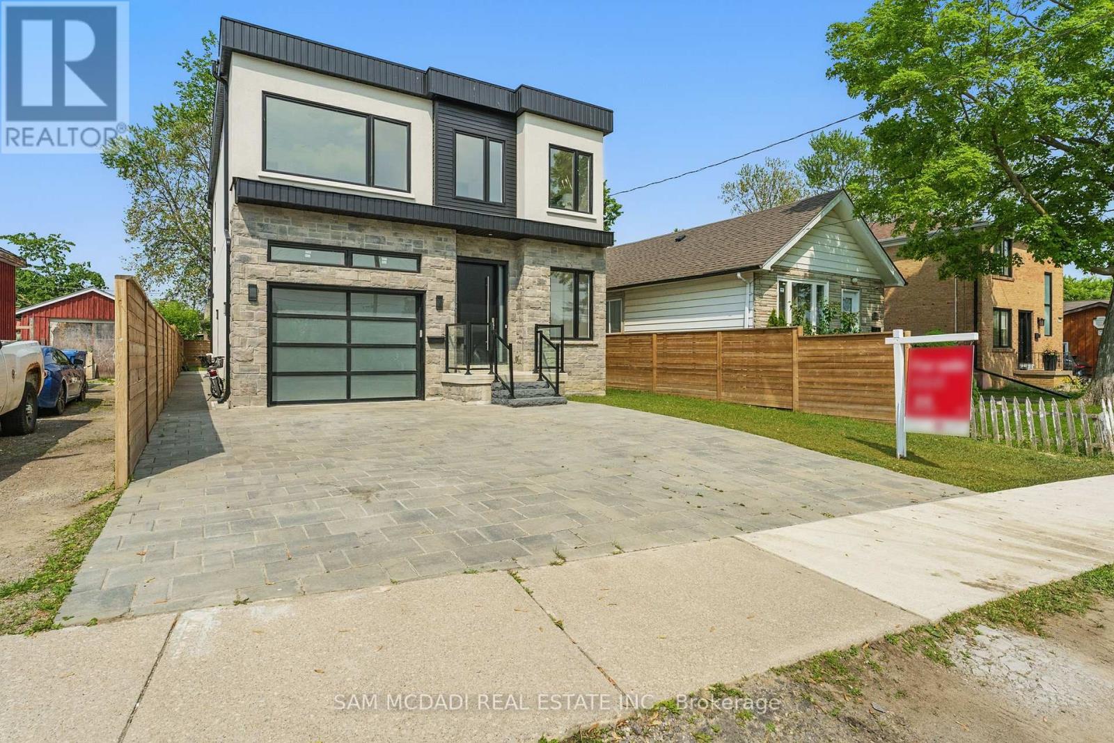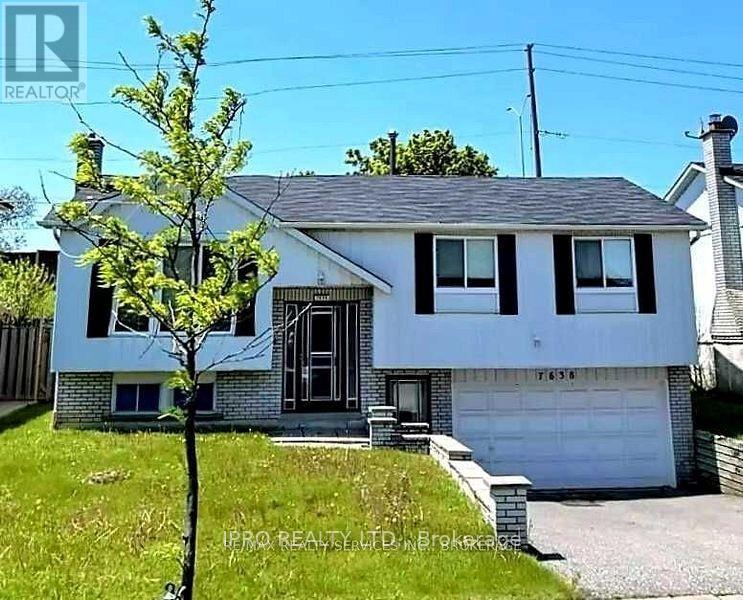103 - 2480 Dundas Street W
Toronto, Ontario
Welcome to 2480 Dundas Street West Studio 103, a loft studio apartment for rent Live or Work. Discover this bright, modern loft studio in a prime West Toronto location, filled with natural light and stylish charm. Recently updated, the space features exposed brick, high ceilings, large new windows, and wood flooring. The modern kitchen comes fully equipped with a fridge/freezer, dishwasher, and in-unit laundry. Heat and water are included; the tenant pays hydro. The unit is pet-friendly (with restrictions) and no smoking indoors. Permit parking is available through the City of Toronto. Just a short walk to Bloor GO Station, UP Express, Dundas West Subway, groceries, a pharmacy, recreation center, parks, Lake Ontario, and the West Toronto Railpath this unit offers unbeatable urban convenience with a vibrant community feel. (Some photos are virtually staged) (id:60365)
10 Volner Road
Brampton, Ontario
Absolutely Gorgeous, 4 Bedroom, Freehold Townhouse In City's Most Popular Neighbourhood , almost 1800 sq feet home. Easy Access To Go-Station, Amazing Layout, Family Room, Combined Living & Dining, Very Good Size Kitchen With I-Land. Very Decent Size Bedrooms, Laundry On 2nd Floor. Access To The Garage From The Inside The House. Premium Lot Just Close To The Park. (id:60365)
47 Golf View Drive
Brampton, Ontario
Located In The charming West End Of Peel Village. Welcome To 47 Golf View Drive. This Well Maintained Two Story, Three Bedroom, Two Bathroom Home Features A Upgraded Kitchen With Quartz Counter Tops and Undermount Sink. Enjoy Great Lighting In The Spacious Living Room That Overlooks The Sperate Dining Room And Front Yard. Enter The Cozy Family Room With Built In Pantry That Leads To The Large Backyard With Ample Space For A Growing Family. Finished Basement With Fireplace, Laundry, Storage And Den. Original Well Maintained Hardwood Floors Throughout The Entire Main And Upper Level. Recently Renovated Bathroom. House Has Been Freshly Painted Throughout. 60 Feet Wide Lot With Deep 2 Car Garage. Minutes To Shopping and Amenities. Located on a Rarely Listed Street, In A Pleasant Neighborhood, This Is The Perfect Starter Home. (id:60365)
732 Aspen Terrace
Milton, Ontario
Welcome to 732 Aspen Terrace, a beautifully upgraded detached home nestled in one of Miltons most family-friendly neighborhoods. With 3 bedrooms, 3 bathrooms, and a versatile loft space, this home is the perfect next step for growing families ready to upsize for a cozy, spacious living. The heart of the home is the open concept main floor, Oak Flooring, a stunning coffered ceiling in the living room, pot lights, and a gas fireplace that brings warmth and charm to every gathering. The modern kitchen is a true highlight adorned with quartz countertops, ample cabinetry, and ideal for everything from meal prep to entertaining. Upstairs, you'll find more thoughtful upgrades including quartz finished bathrooms and a sun drenched loft ideal for a home office, playroom, or reading nook. Enjoy the convenience of a separate entrance for added flexibility whether its future in-law suite potential or easy access to the backyard. Located just steps from top rated schools, scenic parks, community centers, and public transit, this home blends comfort, convenience, and connection. With parking for 3 vehicles and a lot size of 30.06 x 88.73 ft, this is truly a family ready retreat. (id:60365)
29 Geraldine Court
Brampton, Ontario
Completely Renovated Top to Bottom Freehold Townhouse with 3+1 Bedrooms. Potential for Extra Income(( New furnace / AC / New Plumbing / New Electrical Panel ESA Approved )) . Great for Investors or First-time Buyers. No Maintenance Fees. Open Concept Living & Dining Room with Large Picture Window & New Engineered Hardwood Floors on Main Floor. Walk Out from Living Room to New Concrete Patio & Private Fully Fenced Backyard. Updated New Kitchen with New Appliances & Bright Window. 2nd Level with Main 4pc Bath and 3 Good Size Bedrooms. . Open Concept Living Area w/ Kitchen, Laundry, 1 Bedroom & 3pc Bath. Court Backs Onto Park and Green Space. Close to Schools, Shopping , Recreation & Public Transit. Newly Painted Throughout. New Electric Panel, Gas Furnace, Central Air, Main Floor Appliances, Front Door & Washer/Dryer. A Must see as the House in Loaded With Tons of Upgrades. (id:60365)
1111 Hepburn Road
Milton, Ontario
Rarely comes to the market, Mattamy's popular Sterling model (2068sf AG) sitting on 38' wide lot, in a fabulous location with premium street number (1111), Basement can be converted into Rental. Walking distance to Schools, Parks and Shopping. Comes with separate Family Room, Living Room, Dining room and Breakfast Area. Renovated kitchen with white cabinets and quartz counter tops. Hardwood floors on both Main and second floor. Upstairs Laundry and 4generous size bedrooms. His and Her Closet in Master Bedroom. Lots of natural light through out. Tons of walking trail around. Backyard is truly retreat with paved patio area made of large stone slabs with distinct pattern and very low maintenance. Elementary school is right besides the house and High school and Milton Public Library are few minutes walk. (id:60365)
123 - 1526 Lancaster Drive
Oakville, Ontario
Stunning Upgraded 2 Story 3 Bedrooms + 2 Bathrooms Townhouse in Falgarwood Neighbourhood, in the Heart of Oakville, backing onto Greenspace. Updated and Renovated Townhome in Prime Location, Suitable for 1st Tme Buyers, Downsizers,and Small Families. Main Floor As you step inside, Updated main Floor with Modern Staircase with Metal Pickets, Modern and Open Concept Layout with Hardwood Flooring in Living and Dining Rooms. Upgraded Modern Kitchen with Stainless Steel Appliances, Granite Countertops, Upgraded Back Splash and much more . Second Floor has 3 Spacious Bedrooms, Including A Large Primary Bedroom, Upgraded With Hardwood Floors Throughout, with a Renovated Bathroom (2024).Renovated Finished Lower Level (2024) with a Large Recreation Centre, Wood Flooring Throughout, Includes A New 2 Piece Bathroom, and Laundry Room with a Washer and Dryer. Walk out from Living Area to a Fully Fenced Private Back Yard Backing on to Green Space, Great for Entertaining, Barbecues, With Upgraded Patio Stones (2024). This Townhome in a Prime area of Oakville near to top-rated Schools, Dining options, Public Transit, Parks, Grocery Stores, Local Large Plaza, Community Centres, close to a Public Outdoor Swimming Pool and Iroquois Recreation Centre. Minutes Drive to the GO Station, GO Buses, highway Access to 403?QEW/401/427/407, Costco , Large Box Stores, major Supermarkets, Oakville Mall, Oakville Lakeshore, and much more (id:60365)
2467 Thornfield Common
Oakville, Ontario
Welcome to this beautifully maintained, comfortable, and spacious townhouse offering exceptional value in one of the Oakville's most sought-after neighborhoods. This fantastic home includes a fully finished basement with a large bedroom , entertainment area, bathroom and lots of storage space. The main level features an open-concept layout with high ceilings, large windows that flood the space with natural light, and elegant finishes throughout. A lovely kitchen and breakfast area leading to your own private backyard. Upstairs, you'll find spacious bedrooms, including a luxurious primary suite with a walk-in closet and a private ensuite bath. The additional bedrooms offer plenty of room for family, guests, or workspace flexibility. Located in a quiet, family friendly community, youre just minutes from top-rated schools, parks, shopping, dining, and easy commuting routes. This is the perfect blend of suburban tranquility and urban convenience. Don't miss this opportunity to own a stunning home in an unbeatable location! (id:60365)
2408 - 30 Gibbs Road
Toronto, Ontario
Beautiful and spacious Two Bedroom, Two Bathroom, Luxury Condo With a functional open concept layout. Approx. 782 sq ft + Large open 199 Sq Ft Balcony With Panoramic View Of The City. 9 Ft Ceiling And Floor To Ceilings Windows. Stainless steel kitchen appliances/ensuite laundry/one parking. Amenities Include Gym, Concierge, Party Room, Patio/BBQ area, etc. (id:60365)
1037 Meredith Avenue
Mississauga, Ontario
Nestled in one of Mississauga's vibrant enclaves, this residence offers the perfect fusion of modern aesthetic and prime location. Just minutes from Lake Ontario, Port Credit Marina, and the future Lakeview Village, this home places you at the heart of it all. Step inside to over 3,300 sq ft of total living space, meticulously crafted with upscale finishes, and thoughtful attention to detail. The chef-inspired kitchen features premium built-in appliances, sleek cabinetry, and opulent finishes, designed to impress, along with a walkout to the spacious backyard. The main floor boasts an airy, open-concept layout with a dedicated private office, ideal for professionals or entrepreneurs. A combined dining and living area is anchored by a cozy fireplace that warms the main level with style and comfort. Ascend above, you'll find four generous bedrooms, including a serene owners suite complete with a 4-piece ensuite featuring pristine finishes and a freestanding tub. The additional bedrooms each offer walk-in closets and either access to a 3-piece bathroom or their own private ensuite. A finished basement with a separate entrance offers a full kitchen, two bedrooms, and a full bathroom, ideal for in-laws, guests, or potential rental income. It's a true bonus that completes this exceptional home. Located within walking distance to top-rated schools, scenic waterfront parks, golf courses, and Port Credits trendy cafés and shops, you'll love the blend of quiet community charm and city-convenient access. Whether you're raising a family, investing, or simply elevating your lifestyle, this Lakeview gem checks all the boxes. (id:60365)
83 Corey Circle
Halton Hills, Ontario
Nestled in a highly desirable, well-kept complex backing onto serene greenspace, this beautifully upgraded townhome offers the perfect blend of comfort, style, and convenience just minutes from local amenities. The bright and modern kitchen is enhanced with heated ceramic floors, extended upper cabinetry, a chic backsplash, and sleek granite countertops. The fully finished lower level features acoustic paneled walls and is pre-wired for surround sound, making it an ideal space for movie nights or music lovers. Enjoy seamless indoor-outdoor living with a walk-out to a private deck. Recent upgrades include a new stove, fridge (2021), and microwave, as well as a dishwasher and furnace (2024), and an A/C unit (2023). The condo corporation has also recently replaced the roofs and windows. The renovated bathrooms include a spacious walk-in shower, along with updated main and powder rooms. Truly move-in ready unpack and start enjoying your new home! (id:60365)
7638 Benavon Road W
Mississauga, Ontario
Three bedrooms basement house with walk-in entrance. Laundry is shared. A nice kitchen, one wash room. Each bedroom has closet. Close to Highway 427, 407 and 401. Close to shopping mall (Westwood Mall). School and worship place all walking distance. Close to Humber college. One parking space. Family or students all welcome. Tenants will pay 40% utilities. (id:60365)






