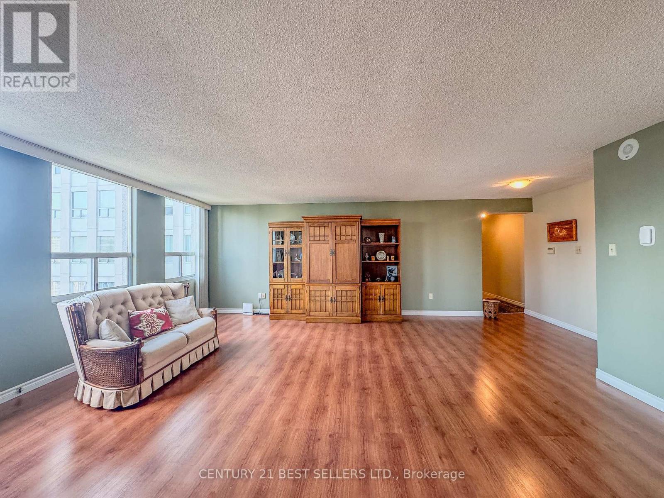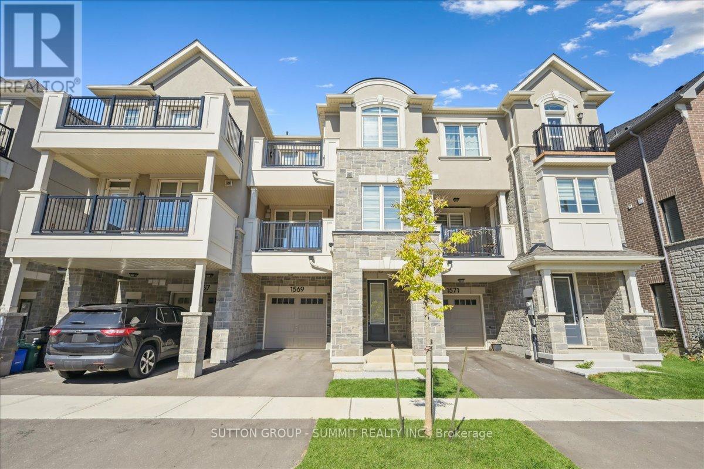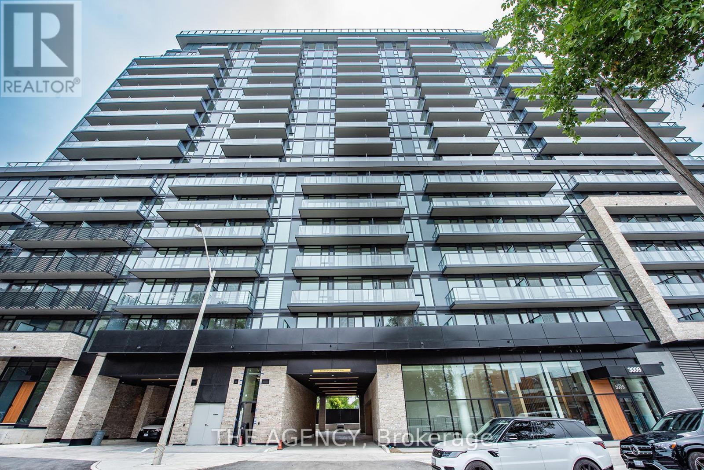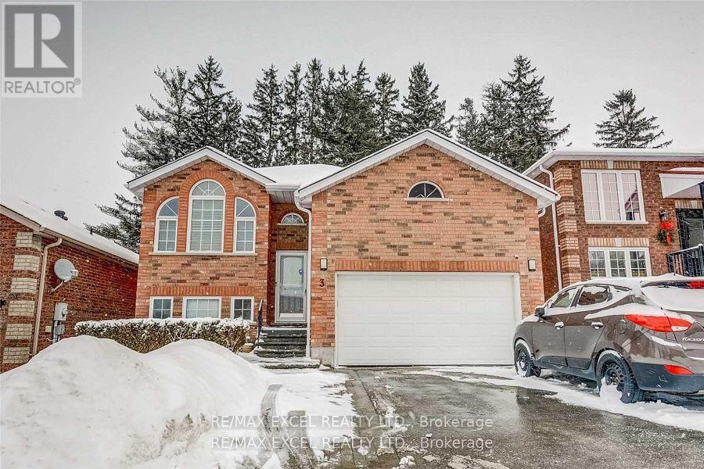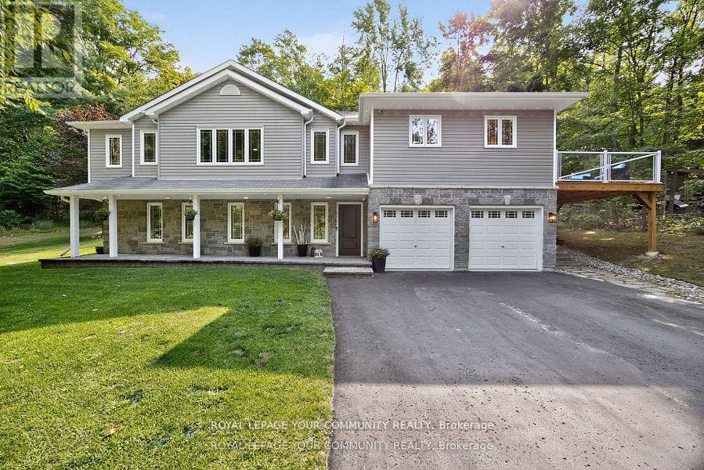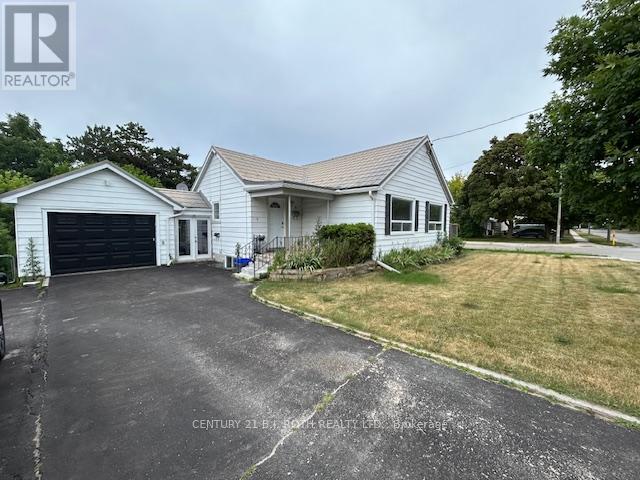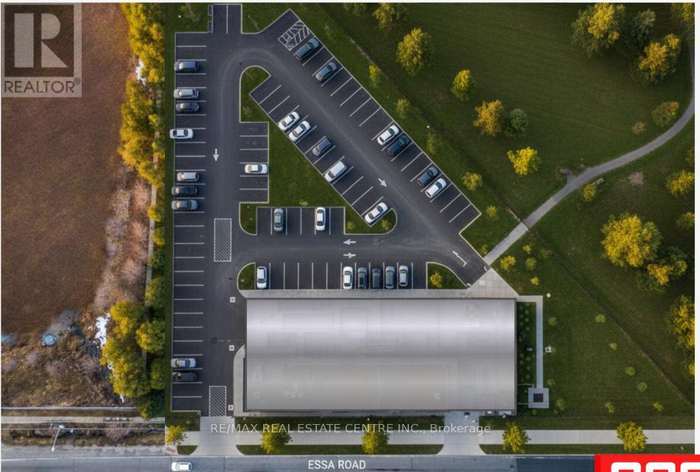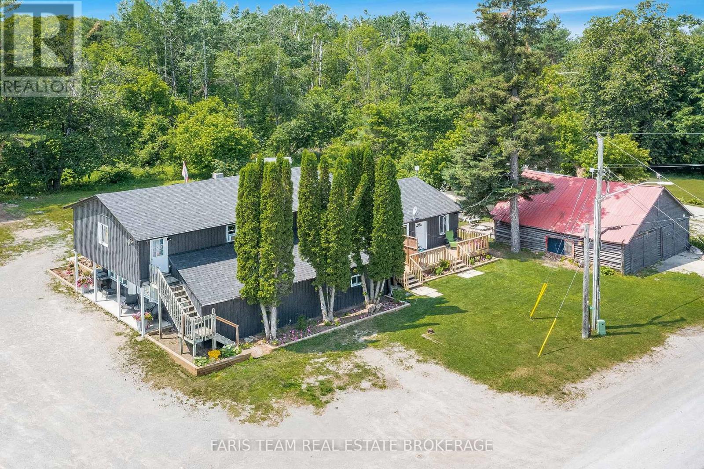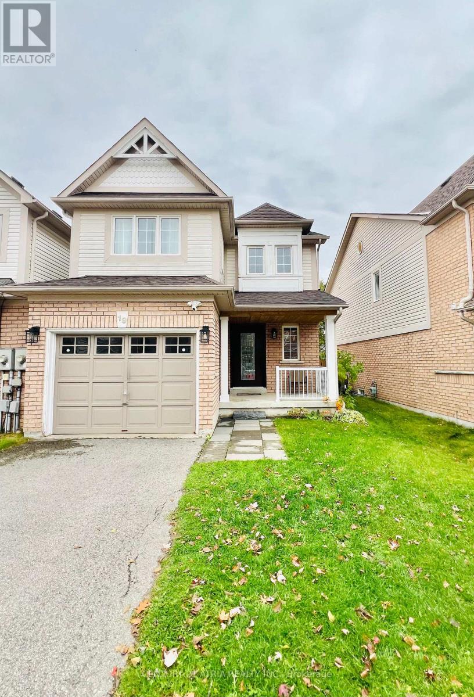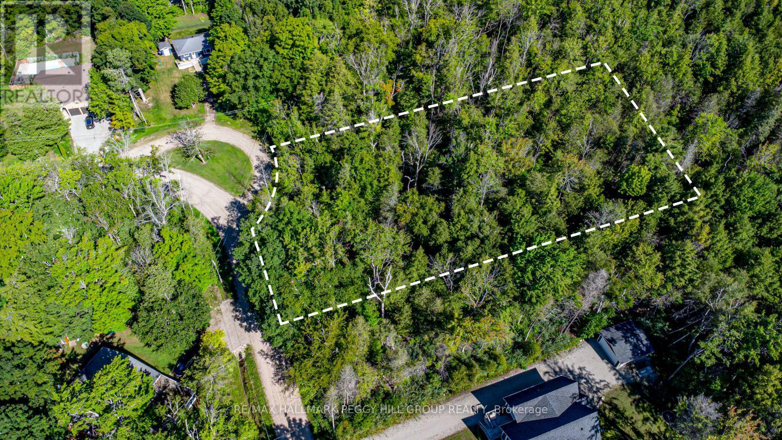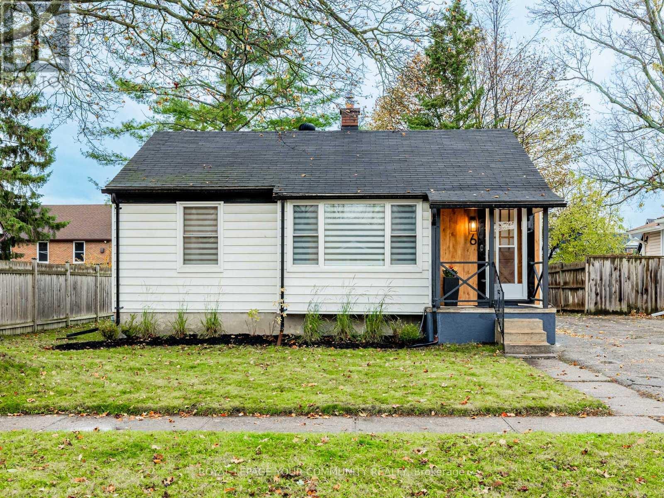1803 - 3650 Kaneff Crescent
Mississauga, Ontario
Located in the heart of Mississauga! Spacious unit is bathed in natural light, this spectacular residence offers elegantly appointed spaces and a thoughtfully designed layout, perfect for both flexible living and grand entertaining. This rare, oversized family suite features a spacious primary bedroom with 3pc ensuite bathroom, newly installed broadloom, a generous second bedroom with newly installed broadloom, and a full-sized den that easily functions as a third bedroom or home office. The expansive living room flows into a separate dining area and bright Den/breakfast nook, ideal for hosting or everyday comfort. Updated and beautifully decorated in a timeless neutral palette, the suite also includes Newly installed window coverings in the whole unit, a separate laundry room and an in-suite storage room with built-in shelving offering convenience and functionality. Ideally located just steps from the elevator and includes two underground parking. One of the 2 parking is conveniently close to the entrance. Enjoy an array of premium amenities: 24-hour concierge and security, indoor pool, fitness center, Rec Centre and beautifully maintained gardens and much more. All this, just moments from Square One, theatres, dining, transit, Go train, New LRT and major highways. A must-see opportunity! (id:60365)
1569 Denison Place
Milton, Ontario
Welcome to this stunning freehold 3-storey townhome, perfectly situated in a highly sought-after neighbourhood. This modern and stylish residence blends sophistication with everyday functionality, offering an ideal layout for comfortable living. Inside, youll find two generously sized bedrooms, each complete with its own private ensuite, providing the perfect setup for personal retreats or guest accommodations. The spacious foyer features custom shelving and convenient inside access to the garage, adding thoughtful practicality from the moment you enter. The main living level showcases a bright and open great room, enhanced by contemporary flooring, pot lights, and a large window that fills the space with natural light. The chef-inspired kitchen is a true highlight, boasting quartz countertops, high-end stainless steel appliances, upgraded cabinetry, and a breakfast bar that flows seamlessly into the great roomideal for both entertaining and everyday living. Adjacent to the great room, the dining area opens onto a large private terraceperfect for morning coffee or unwinding with a glass of wine in the evening. A convenient 2-piece powder room completes this level. On the upper floor, you'll find two private bedroom retreats, each featuring a walk-in closet, luxury vinyl flooring, and beautifully appointed ensuite bathrooms with upgraded vanities and premium countertops. One of the bedrooms also offers access to a private balcony, providing an extra touch of outdoor serenity. Additional features include a built-in garage with ample storage, a private driveway, and parking for two vehicles. Floor plan and full list of upgrades attached. Don't miss this opportunity to own a beautifully upgraded home in an exceptional location. Some Pictures Virtually Staged. (id:60365)
522 - 3009 Novar Road
Mississauga, Ontario
Experience modern, thoughtfully designed living in this stunning 1+1 bedroom suite, where the enclosed den can serve as a second bedroom or home office. The bright, open-concept layout includes a contemporary kitchen, a spacious primary bedroom filled with natural light . ARTE Residences provides exceptional amenities such as a state-of-the-art fitness center, stylish party room, rooftop terrace, and concierge service. Perfectly located just minutes from Square One, restaurants, shops, major highways, public transit, and Trillium Hospital, this move-in-ready condo is ideal for those seeking comfort, convenience, and an elevated urban lifestyle. (id:60365)
Main - 3 Sedgewood Way
Barrie, Ontario
Main Floor Only. Gorgeous, Sun-Filled Upper Floor 2 Bedroom Ravine Unit, With 2 Parking Spots. Near Public Transportation/ Go, Hwy 400/427, Close To Beach, Shopping And More. Tenant Responsible For Snow Removal And Front And Backyard Lawn Maintenance. Tenant Is Responsible For 50% Of The Utilities, Shared With Tenant In The Basement. (id:60365)
135 Huronwoods Drive
Oro-Medonte, Ontario
Welcome to this beautifully renovated raised bungalow with a thoughtful addition, located in the highly sought-after Sugarbush community of Oro-Medonte, where relaxation, recreation, and community come together. Offering approx. 2,500 sq. ft. of total finished living space, this modern home blends comfort, style, and functionality. Featuring 3+1 bedrooms and 3 bathrooms, and nestled in a natural treed setting on just over an acre, it is truly your own private retreat. Enter through a spacious foyer, with a few stairs leading up to the welcoming main level filled with natural light and finished with hardwood and tile flooring throughout. The open-concept layout seamlessly connects the kitchen, dining, & living areas. The enlarged and renovated kitchen showcases white shaker-style cabinetry with soft-close drawers, quartz countertops, stainless steel appliances, a coffee prep area, & an oversized island. From here, step out to the wrap-around deck overlooking the peaceful surroundings. The dining area flows easily from the kitchen, while the spacious living room with a gas fireplace creates a warm and inviting gathering space. The primary bedroom features a spa-inspired ensuite with a soaker tub and stand-up shower, while two additional large bedrooms and a powder room complete this level. On the ground level, enjoy additional living space with a bright and spacious family room with an electric fireplace, an additional bedroom with semi-ensuite, a laundry room, and direct access to the double garage. All levels are carpet-free. Outdoors, experience the tranquility of nature complete with a hot tub & fire pit, and the added conveniences of a generator, sprinkler system, gas BBQ hookup, and shed. Located just minutes from Horseshoe Valley Resort, Craighurst, the new Horseshoe Heights Public School, Hwy 11, & Hwy 400, and a short 30-minute drive to Barrie or Orillia. Blending natural beauty with modern living. this home truly has it all! (id:60365)
121 Cumberland Street
Barrie, Ontario
Welcome to 121 Cumberland Street located in the desired prime location in Barrie. The home is located in a mature neighborhood that is situated a short walk to the beach and VIEWS of Lake Simcoe. Mins to the NEW Bus/GO station and the downtown core. The basement offers a separate entrance through the sun room above grade, kitchen, two bedrooms, a bathroom, and a living room/dining room combined in the basement. 1850 Plus Utilities. A Must See! (id:60365)
780 Essa Road
Barrie, Ontario
Attention Builders & Investors!!This exceptional 1.41-acre property is situated along the rapidly evolving Essa Road Intensification Corridor, one of Barrie's most dynamic areas for mixed-use, residential, and commercial redevelopment.Prime frontage on Essa Road, just south of Mapleview Drive, Neighbourhood Intensification (Medium Density)Current Zoning: LI - Light Industrial (per By-law 2009-141); future NI zoning supports low- to mid-rise mixed-use development Preliminary plans for an 8-storey mid-rise with approximately 175 units and 189 parking spaces, available for qualified buyers to review.Minutes to Hwy 400 & 27, major transit routes, schools, community centres, shopping outlets, and employment lands. Strong rental market and growing need for retail and commercial space along Essa RoadCurrent Use: Residential home with about 2,500 sq ft of living space (3 + 2 bedr, 4 bath 2 kitchens), ideal for income or interim use, Full Municipal Services On Street. Located within Barrie's designated Neighbourhood Intensification CorridorLarge rectangular lot offering versatile site design and high visibility Presents numerous investment opportunities as Barrie's southern expansion continued.This is a rare chance to acquire a vital parcel in Barrie's upcoming major growth zone.Whether you want to live in, lease or redevelop, the potential here is significant.Medium-density site in Barrie's Neighbourhood Intensification Corridor, prime investment with concept plans available.6-storey building is supported under the proposed new zoning by law.However, there is an opportunity to apply for a special provision that could allow for an 8-storey building through a Zoning By-law Amendment.Current proposal Vendor working on for 8-storey mid-rise building with 175 units, 189 parking spaces, and a gross floor area (GFA) of 13,265 square meters. (id:60365)
780 Essa Road
Barrie, Ontario
Attention Builders & Investors!! This exceptional 1.41-acre property is situated along the rapidly evolving Essa Road Intensification Corridor, one of Barrie's most dynamic areas for mixed-use, residential, and commercial redevelopment. - Location: Prime frontage on Essa Road, just south of Mapleview Drive- Official Plan: Neighbourhood Intensification (Medium Density)- Current Zoning: LI- Light Industrial (per By-law 2009-141); future NI zoning supports low to mid-rise mixed-use development- Development Proposal: Preliminary plans for an 8-storey mid-rise with approximately 175 units and 189 parking spaces, available for qualified buyers to review- Connectivity: Minutes to Hwy 400 & 27, major transit routes, schools, community centres, shopping outlets, and employment lands- Market Demand: Strong rental market and growing need for retail and commercial space along Essa Road. - Current Use: Residential home with about 2,500 sq ft of living space (3 + 2 bedrooms, 4 bathrooms, 2 kitchens), ideal for income or interim use, Full Municipal Services On Street.- Located within Barrie's designated Neighbourhood Intensification Corridor- Large rectangular lot offering versatile site design and high visibility- Presents numerous investment opportunities as Barrie's southern expansion continues. This is a rare chance to acquire a vital parcel in Barrie's upcoming major growth zone. Whether you want to live in, lease, or redevelop, the potential here is significant. Medium-density site in Barrie's Neighbourhood Intensification Corridor, prime investment with concept plans available. Vendor received an email from the Planner in the Development Services Department of the City of Barrie mentioned that under the proposed new Zoning By-law, a 6-storey building is supported. However, there is an opportunity to apply for a special provision that could allow for an 8storey building through a Zoning By-law Amendment. (id:60365)
5880 Rama Dalton Boundary Road
Ramara, Ontario
Top 5 Reasons You Will Love This Home: 1) This fully renovated 4-unit income property generates over $100,000 in gross annual income and offers flexibility for investors or those seeking an owner-occupied option with steady rental returns 2) Each of the four units has been thoughtfully updated with new kitchens, flooring, lighting, and fresh paint, providing a clean, contemporary feel that attracts quality tenants 3)Situated on a generous corner lot with excellent access to Orillia, Casino Rama, and the scenic Kawartha Lakes region, this property is ideally located for tenants and owners 4) Recent exterior improvements include a new roof, windows, siding, fascia, and soffits, delivering long-term value and curb appeal with reduced maintenance concerns 5) Residents of three units enjoy the ease of a shared coin-operated laundry, while the fourth benefits from private in-suite facilities; the property also includes a detached double-car workshop, offering additional storage flexibility or the opportunity for rental income. 3,362 above grade.sq.ft. plus an unfinished basement. *Please note some images have been virtually staged to show the potential of the home. (id:60365)
19 Bird Street
Barrie, Ontario
Step into a home that's truly move-in ready and packed with recent upgrades. This beautifully remodelled link home boasts incredible finishes throughout, starting with an impressively redesigned, modern kitchen that flows perfectly into a well-designed great room - ideal for entertaining! Enjoy the elegance of an upgraded staircase and the extra living space provided by a professionally finished basement with pot lights. This home has never been tenanted, ensuring it's been exceptionally cared for. Worry-Free Living: Recent upgrades mean peace of mind! You'll love the brand-new Stainless Steel Fridge (2025) and Dishwasher (2024), plus a new furnace (2020) and newer shingles (2018). Stay refreshed with the included water softener and reverse osmosis system. Finally, enjoy your large, fully fenced backyard - perfect for relaxation and play! (id:60365)
38 Lasalle Trail
Tiny, Ontario
PEACEFUL FORESTED LOT JUST STEPS FROM GEORGIAN BAY - ENDLESS POSSIBILITIES AWAIT YOUR VISION! Nestled in the peaceful community of Tiny, this forested vacant lot offers the ultimate in serenity while being just steps from the sparkling shores of Georgian Bay and a short stroll to the beautiful Coutnac Beach. Outdoor enthusiasts will love being only 11 minutes from Awenda Provincial Park, where year-round adventures await, and just 6 minutes from a nearby marina and boat launch for boating, fishing and waterfront fun. The conveniences of Penetanguishene, with its shops, dining, services and entertainment, are only 15 minutes away. Set on a generous 0.41-acre lot (116 x 201 ft), this property provides ample space to design and build your dream home with no rear neighbours for outstanding privacy. With SR zoning supporting residential development, this is an incredible opportunity to create your ideal lifestyle in a tranquil natural setting. (id:60365)
6 Newton Street
Barrie, Ontario
Tucked away on a quiet, family-friendly street, this beautifully updated home offers the perfect blend of comfort, charm, and opportunity - a true gem for first-time buyers ready to settle in and make it their own. Step inside to a bright, open main floor thoughtfully renovated from top to bottom. The seamless layout feels warm and welcoming, enhanced by modern pot lights on dimmers that let you set the perfect mood day or night. The updated kitchen is the heart of the home - stylish, functional, and designed for connection, featuring a walkout to the backyard where you can relax, garden, or host weekend barbecues. Smart, energy-efficient upgrades like the Nest thermostat make this home as practical as it is beautiful, keeping comfort and savings top of mind. The basement offers a spacious rec area, ready for your personal touch - perfect for a future media room, home gym, or play space. The quiet street provides a peaceful setting while being just minutes from parks, schools, shopping, and transit, offering the perfect balance of community and convenience. Zoned for a legal duplex, this property also offers exciting future potential - whether you dream of creating an income suite or space for extended family down the road. (id:60365)

