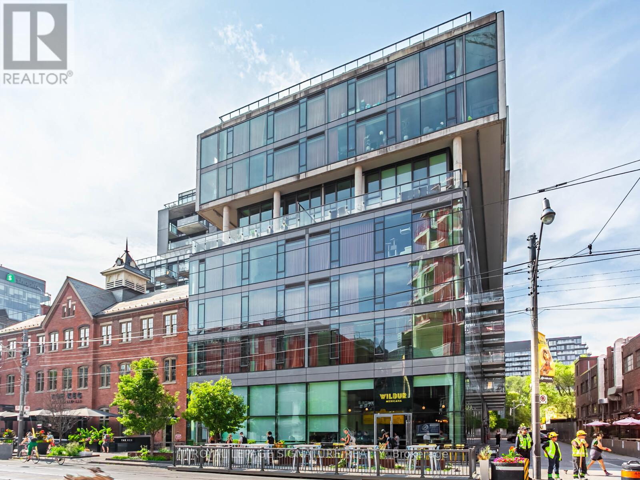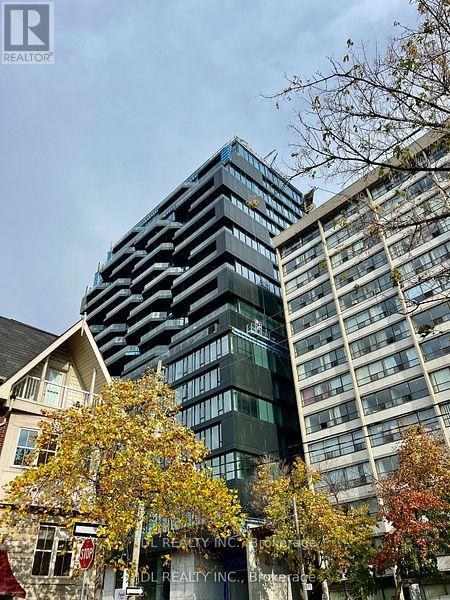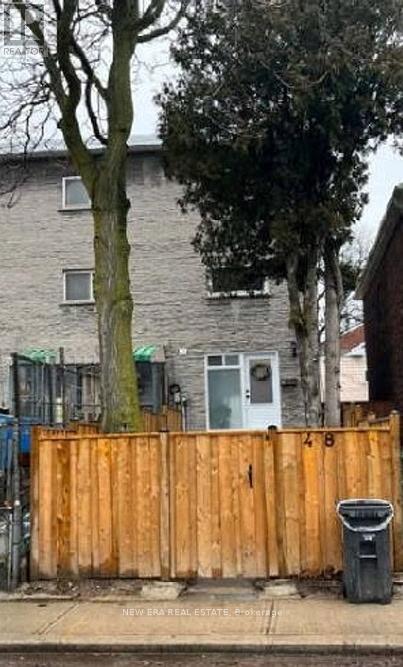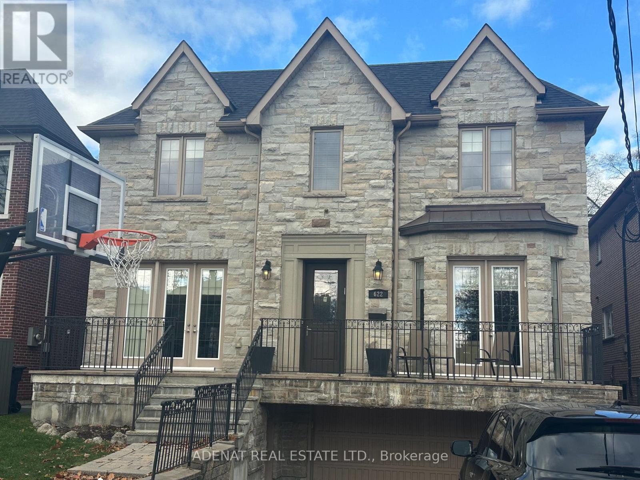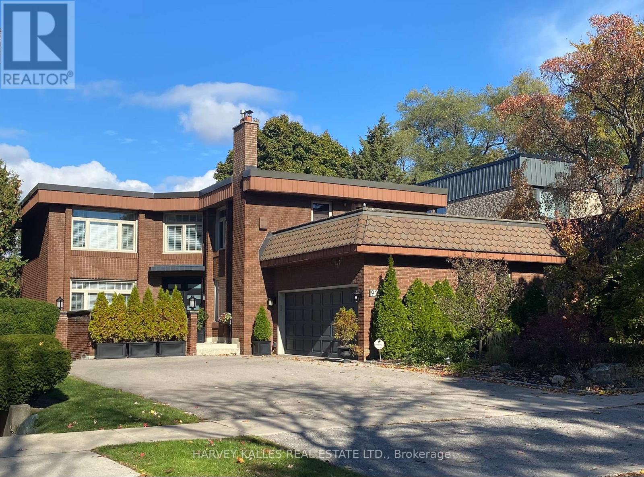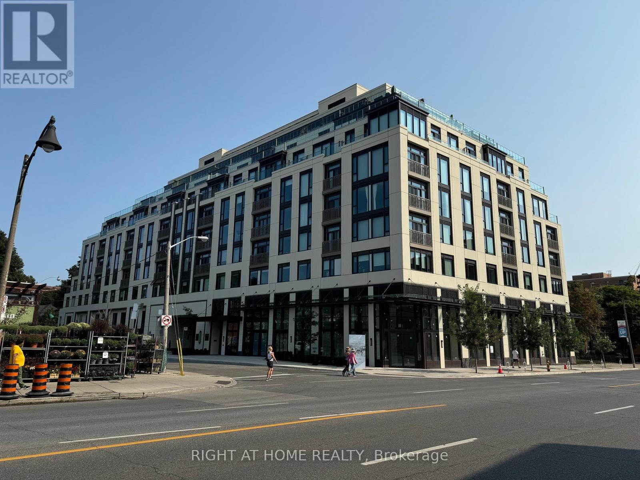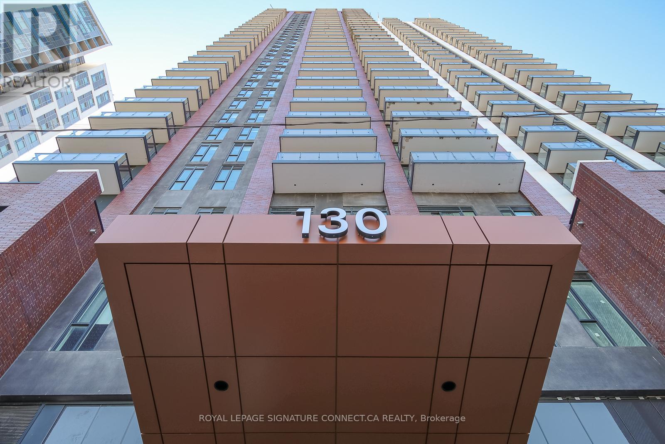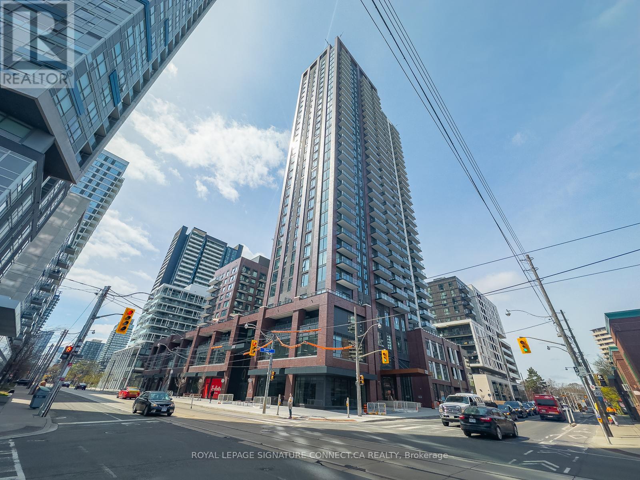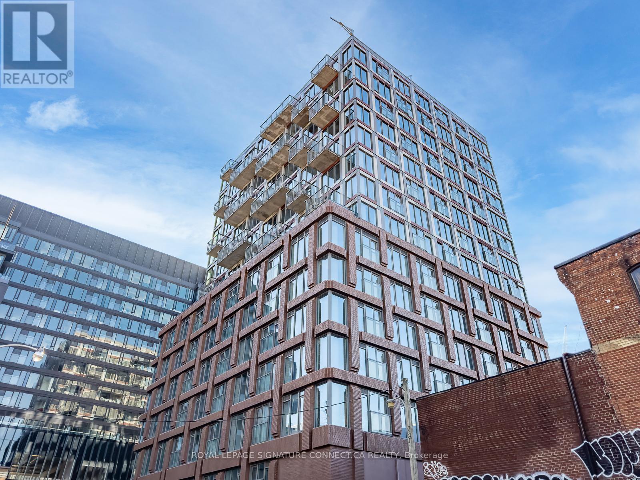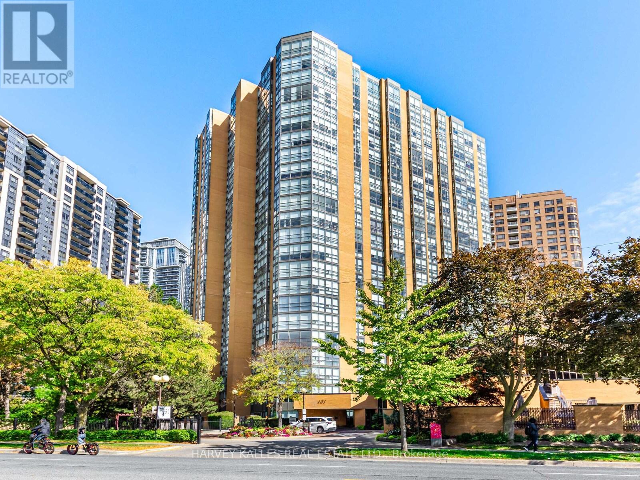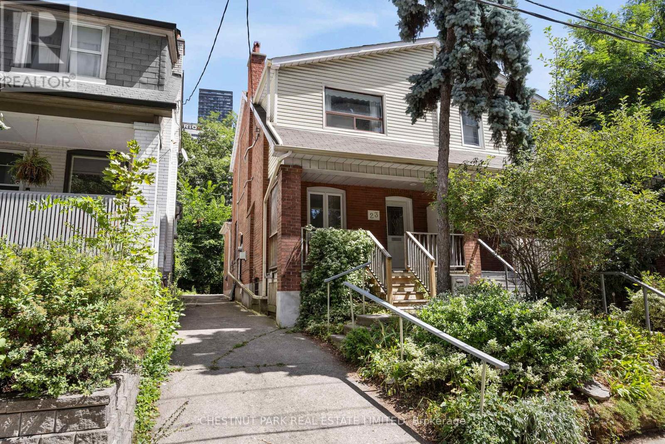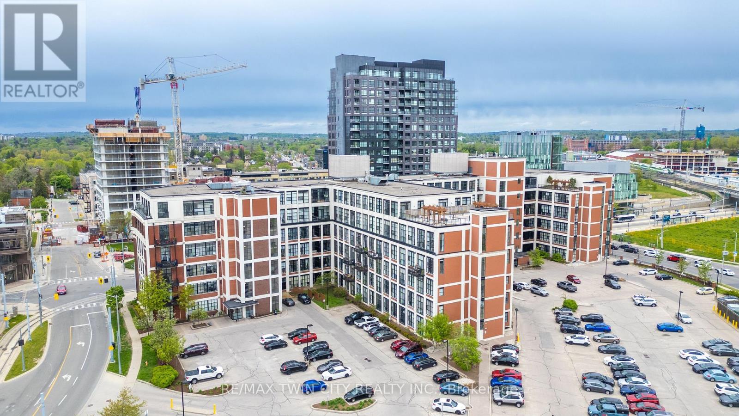418 - 560 King Street W
Toronto, Ontario
Big Loft Energy at Fashion House - For Lease! Nearly 1000 sq ft of bold, open-concept living in one of King West's most iconic addresses. This oversized loft blends urban edge with soft sophistication - think soaring ceilings, exposed concrete, wide-plank hardwood floors, and a gallery-like layout that's made for entertaining. The sleek chefs kitchen features stone counters, premium appliances, and a generous island that anchors expansive living and dining zones. The king-sized bedroom is tucked away for privacy and boasts a dreamy walk-in closet, while a spacious separate den easily works as a stylish home office or a second bedroom. Underground parking included - a rare luxury in this prime location. Fashion House is beloved for its boutique feel and jaw-dropping rooftop infinity pool overlooking the skyline. Residents enjoy a 24-hour concierge, gym, party room, guest suites, and a lobby with serious red-carpet energy. Steps to The Well, Waterworks Food Hall, Lee, Gusto 101, Buca, the Financial District, Queen West, and the waterfront. This isn't just a loft. Its a lifestyle. Big space. Big style. Big energy. Don't sleep on it - your next chapter starts here. (id:60365)
1406 - 195 Mccaul Street
Toronto, Ontario
Fall in love with this beautiful ONE YEAR NEW studio featuring an open east-facing view at the vibrant northwest corner of Dundas & University. This suite offers a functional layout, high ceilings, and a modern kitchen with stylish finishes - an ideal home for young professionals or students. Located in a prime downtown Toronto neighborhood, you'll be just steps from U of T, OCAD, Queen's Park, Queen's Park Station, and multiple world-class hospitals including Mount Sinai, SickKids, Toronto General, Toronto Western, Women's College, and Princess Margaret. Enjoy a quiet, safe, and convenient community with everything you need right at your doorstep. Don't miss out on this exceptional opportunity! (id:60365)
48 Carr Street
Toronto, Ontario
Great Opportunity To Own A Bright And Spacious End-Unit Townhome Featuring Four Self-Contained Units With Excellent Rental Income! Ideal For Investors Or End-Users Looking To Offset Their Mortgage. The Main Floor And Basement Apartment Includes A Functional Layout With Separate Living, Kitchen, And Three Bedrooms With Two Bathrooms. Two Bachelor Units On The Second Floor Feature Open-Concept Kitchen/Living Areas With Private Full Baths. The Third Floor Offers A One-Bedroom Apartment With A Spacious Kitchen/Living Area And A Full Bath. Current Rent Roll: Main Floor & Basement: $2,650, Bachelor Unit 1: $1,400, Bachelor Unit 2: $1,400, One-Bedroom Apartment: $1,950, Total Monthly Income: $7,400, Utilities Included: 1 Parking Space, Vacant Possession Possible. Great Investment Opportunity With Strong Cash Flow. Conveniently Located Near Transit, Parks, Shops, And Schools. (id:60365)
622 Coldstrem Avenue N
Toronto, Ontario
Welcome to an impeccably crafted custom home that blends elegance with modern comfort. Featuring soaring 10ft ceilings, exquisite wainscoting and crown molding, and premium hardwood flooring throughout. The chef-inspired kitchen boasts extended cabinetry, a double-sink island, and top-of-the line appliances-perfect for everyday living and entertaining. Flooded with natural light and enhanced by extensive pot-lighting. Situated in a prestigious, family-friendly neighborhood-step to top-rated school, synagogues, parks restaurants, shopping and transit. a rare opportunity to live in a home of exceptionalquality in a highly sought-after location. (id:60365)
92 Prue Avenue
Toronto, Ontario
Welcome to 92 Prue Ave! Nestled on a premier cul-de-sac, this beautifully maintained and impressive family home sits on a magnificent 54' x 124' landscaped lot and offers outstanding curb appeal. As you enter the grand 16' foyer with its elegant circular oak staircase, the home immediately exudes warmth and sophistication. This stunning 4 + 1 bedroom detached residence features generous principal rooms, including a sun-filled formal living and dining room and a warm, inviting family room, creating the perfect blend of comfort and style. The ideal main-floor layout is designed for entertaining and effortless family gatherings. The bright, functional kitchen with stainless steel appliances, quartz counters and centre island, opens to a walk-out deck overlooking the garden and pool. The exceptional primary bedroom retreat includes a luxurious 5-piece ensuite, a sitting area, and his-and-her walk-in closets. The finished lower level offers an expansive recreation space, sauna, and a direct walk-out to the garden oasis, complete with a beautiful 16' x 32' inground concrete pool set within a private, landscaped backdrop. The concrete block foundation stands as a testament to the home's quality construction, care, and craftsmanship. Perfectly situated close to top neighbourhood amenities including synagogues, schools, parks, transit, and shopping, this is a rare opportunity to own a fabulous detached home, with 5184 square feet of living space on three levels, in one of Toronto's desirable family communities. Truly a gem not to be missed! Please note: Some room and exterior photos are virtually staged and/or AI enhanced. (id:60365)
201 - 3 Strathgowan Avenue
Toronto, Ontario
Luxurious Brand new Condo Located Near Shopping Mall & Lawrence Subway Station W. Great layout, High Quality Finished W. Vinyl Floor Through Out, Granite Kitchen Countertop & Backslash, And Outdoor Space. 24Hrs Concierge Service, Gym, Party room And Much More. Additionally, this suite includes a Whirlpool Stacked Washer and Dryer for your convenience, as well as window coverings for privacy and comfort .Great Value You Must Visit In Person! UTILITIES: Water and Hydro extra / Heating included. (id:60365)
909 - 130 River Street
Toronto, Ontario
1 Bedroom Suite Available At The New Artworks Tower By Daniel's! Spacious Layout With No WastedSpace, Bright & Modern Kitchen With Built In, Stainless Steel Appliances And Centre Island. Smooth FinishedCeilings, Laminate Hardwood Flooring, Window Coverings, MirroredCloset Om The Bedroom & More! You're Going To Love Calling This Suite Home! Half month's Rent Off If Leased By December 1st!!! (id:60365)
2712 - 130 River Street
Toronto, Ontario
Spacious 1 bedroom suite available at the new Artworks Tower by Daniel's - enjoy expansive Eastern City & Park Views from the 27th floor balcony; 9' smooth finished ceilings & laminate hardwood flooring (Briar Oak) throughout; bright, open concept living with tall windows/lots of natural light; Kitchen features Quartz countertops, Custom Taupe Ceramic Backsplash, Built in appliances & versatile Centre Island! Custom ceramic backsplash in the bathroom, mirrored closet & tall window in the main bedroom. Not to be missed, welcome home! Half month's Rent Off If Leased By December 1st!!! (id:60365)
609 - 2 Augusta Avenue
Toronto, Ontario
What A Gorgeous Space! 1 + Den Suite At The Rush Condos - Amazing Prime Location At Richmond & Augusta! Functional Layout, Bright & Modern Throughout W/Exposed Concrete Ceilings - Walk-Out To The Balcony From The Den! Gorgeous Kitchen With Built-In Stainless Steel Appliances And Kitchen Island Included! 9' Ceilings, Engineered Hardwood Flooring Throughout, Ensuite Laundry & Includes High Speed Internet! Amenities: Party Rm W/Dining Area, Kitchen & Adjacent Outdoor Terrace W/Barbecue; Fitness Facility W/Yoga/Stretch Area & Climbing Wall; Pet Wash Area; Bicycle Maintenance Area. You Will Love Calling This Suite Home! (id:60365)
1707 - 131 Beecroft Road
Toronto, Ontario
Spacious and updated 1-bedroom plus den condo located in the heart of North York at Yonge & Sheppard. Offering over 1,200 sq.ft. of living space, this unit features a formal dining room, oversized living room, and a custom kitchen-perfect for comfortable living and entertaining. The versatile den is ideal for a home office or guest space. Enjoy premium amenities including a 24-hour concierge with valet parking, indoor pool, fitness centre, and racquetball courts. Rent includes all utilities plus Rogers Premium Cable TV with HBO & Crave, high-speed internet, and home phone with 1,000 minutes for Canada and US calls. Steps to subway, shopping, restaurants, theatres, and more. (id:60365)
23 Edith Drive
Toronto, Ontario
Fabulous 2 bedroom semi at Yonge and Eglinton. Open concept main floor. Kitchen with walk out to deck, private deep lush garden and Pergola with electrical connections. The back garden feels like you are in a fairy tale. Lower level includes laundry room, bedroom with 3 piece ensuite and room for storage. Steps to fabulous restaurants, shopping, Yonge and Eglinton Centre and TTC - Cross town subway. Proximity to North Toronto Memorial Recreation Centre and Arena , beautiful park and schools (Allenby School). See attached floor plans and sketch of survey. This is a vibrant neighborhood that appeals to Developers so this home will be key to future development and will be most profitable! Do not miss this opportunity! Easy to show. (id:60365)
608 - 410 King Street W
Kitchener, Ontario
LUXURY PENTHOUSE WITH 2 PARKING SPOTS! Modern 2 Bedroom, 2 Bathroom Condo in the Heart of Kitchener! Condo fees include heat, water and A/C! Steps from Google, Kitchener GO Station, Victoria Park, and more. This stunning unit features high-end upgrades throughout, showcasing a bright white, custom chervin kitchen with built-in appliances, sleek white cabinetry, black hardware, and elegant, high end black granite countertops. Floor-to-ceiling windows fill the space with natural light from the living area through to both bedrooms. The open-concept living room offers a beautiful feature wall, and offers a seamless walkout to a private balcony-perfect for enjoying the city views. Modern, stylish, and conveniently located in one of Kitchener's most vibrant areas, this unit is a must see! (id:60365)

