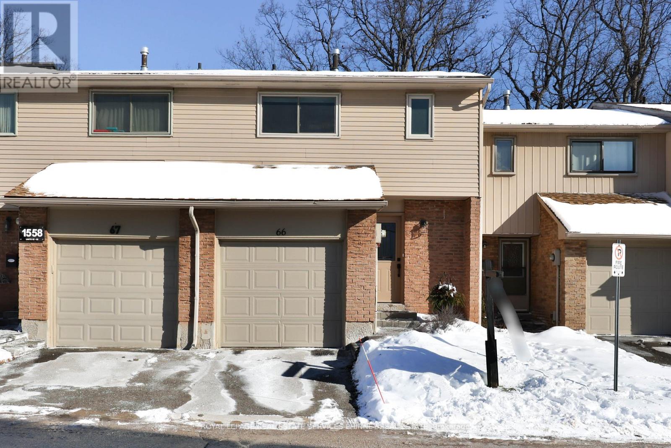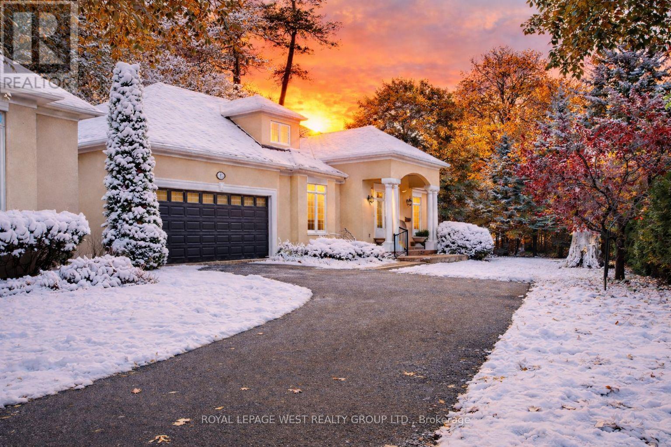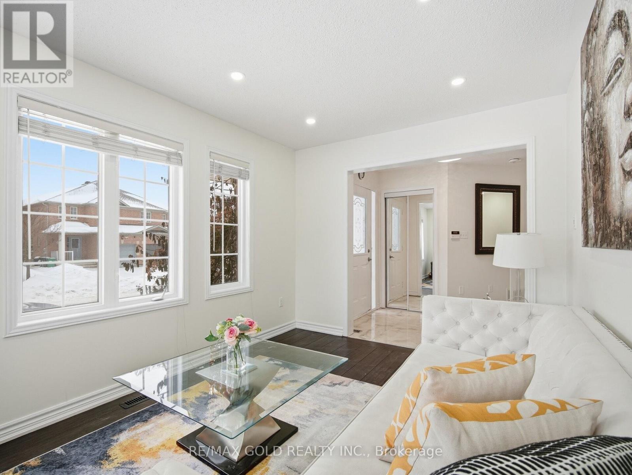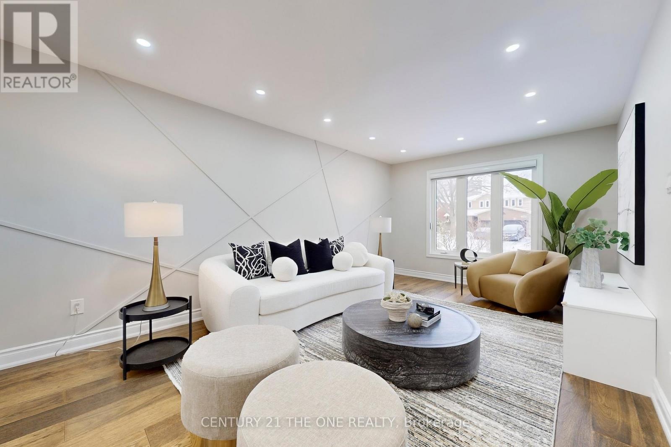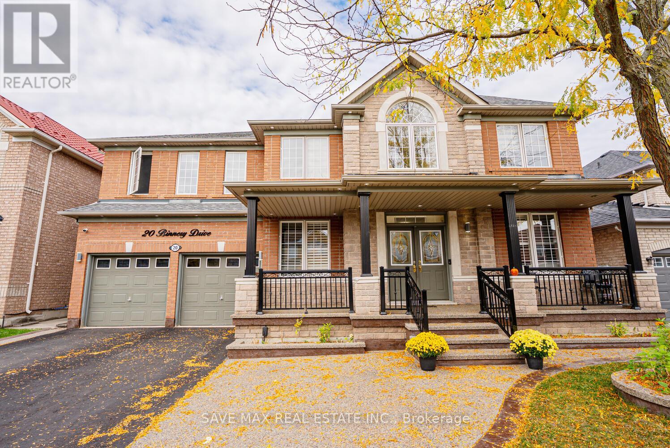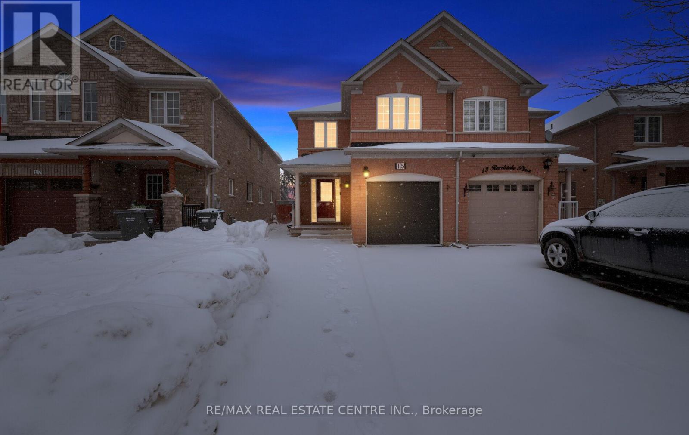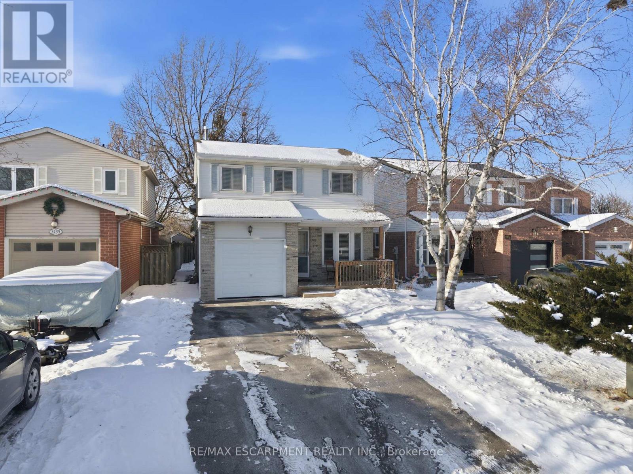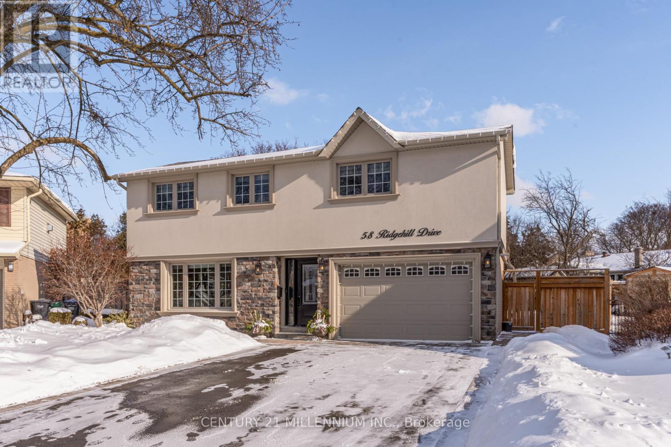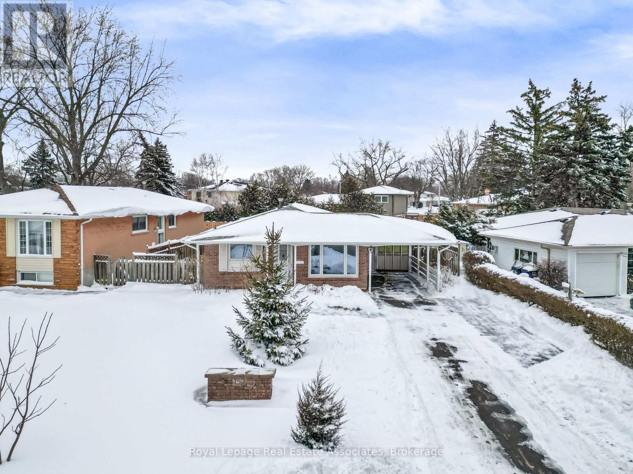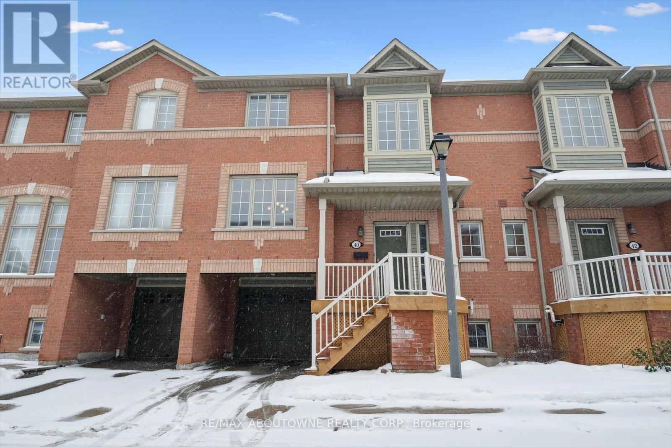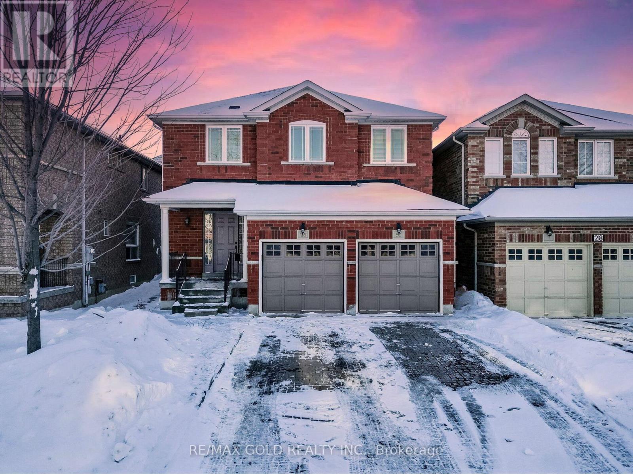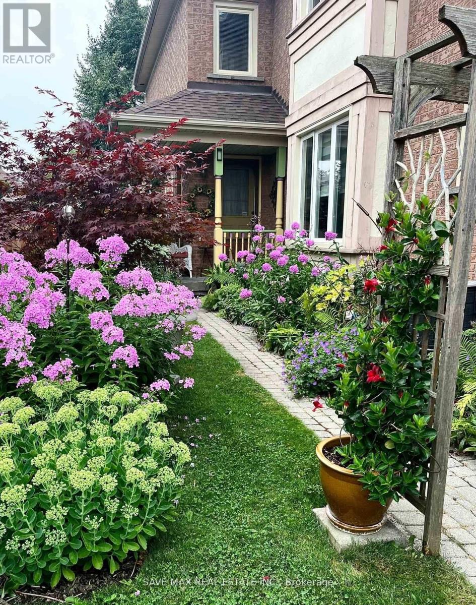66 - 1558 Lancaster Drive
Oakville, Ontario
Backing onto greenspace and located in a family-friendly enclave within the desirable Falgarwood neighbourhood, this turnkey, 3-bedroom townhome offers a peaceful retreat from the daily grind. The contemporary main level offers an open concept layout with a sleek, remodeled kitchen equipped with a large centre island, quartz countertops and stainless-steel appliances. The living and dining areas flow seamlessly into the upgraded backyard, which is perfect for entertaining. Upstairs is the primary bedroom with walk-in closet, 2 additional bedrooms and a renovated main bathroom. The finished basement offers a rec room with built-in work area and an updated bathroom. No work needed! Step outside to find a vibrant community at your doorstep. Close to schools, including highly rated Iroquois Ridge High School, plenty of dining, grocery stores, and various community amenities nearby, this is an opportunity to make this delightful neighbourhood your home. Functional, stylish, and situated in a premier location - this home is the one you've been waiting for. (id:60365)
8 - 1205 Clarkson Road N
Mississauga, Ontario
This is a detached-home lifestyle in a low-maintenance format, set in a ravine location that cannot be recreated! A rare opportunity for discerning buyers seeking detached-home living without the maintenance. Tucked into a quiet enclave north of Lakeshore, this end-unit bungaloft backs onto a protected ravine, offering privacy and views rarely found in Clarkson condominiums. Designed by Legend Homes, this residence delivers the lifestyle many downsizers want but struggle to find: a main-floor primary suite, double garage, multiple living spaces, and no compromise on privacy.The sun-filled main level features hardwood floors, formal living and dining rooms, a cozy double-sided fireplace, and ravine views from the kitchen, breakfast area, and family room. Step out to a private deck overlooking mature trees - a setting that cannot be replicated with today's construction.The spacious primary bedroom retreat includes a skylit 5-piece ensuite, walk-in closet, and tranquil ravine outlook. A lofted upper level offers flexible space for guests or home office, while the finished lower level provides a full recreation room, bedroom, workshop, and ample storage - ideal for buyers transitioning from a larger home.This is not a typical condo - it is a low-maintenance alternative to a detached home, with 6 total parking spaces, self-managed condominium, and a monthly fee that replaces exterior upkeep, landscaping, and snow removal.Walk to Clarkson GO, trails, restaurants, and shops. An exceptional option for those who value space, privacy, and location - without yard work, or compromise. (id:60365)
78 Passfield Trail
Brampton, Ontario
Aprx 2000 Sq Ft!! Come and Check Out This Upgraded Semi Detached Home Built On Premium Corner Lot With Full Of Natural Sunlight. Features A Finished Basement With Separate Entrance Through Garage. Main Floor Offers Separate Living, Sep Dining & Sep Family Room Enhanced By Hardwood Floor & Pot Lights. Gleaming 24"x24" tiles in Foyer, Kitchen and Breakfast area. Seller is currently working on obtaining the required permit from the City of Brampton to legalize the basement for personal use Fully Upgraded Kitchen Features S/S Appliances & Breakfast Area With W/O To Yard. Second Floor Offers 4 Good Size Bedrooms & 2 Full Washrooms. Master Bedroom With Ensuite Bath & Walk-in Closet. Finished Basement Comes With 1 Bedroom, Den & Washroom. Fully Upgraded House With Concrete On The Sides Of The Home & Backyard Ideal For Low Maintenance, Beautifully Upgraded Primary Ensuite Washroom. Prime Location Close To All Amenities, Schools, Highways, Public Transit, Shopping Malls & More. (id:60365)
1392 Greendale Terrace
Oakville, Ontario
Exquisite, Designer-Renovated Detached Residence Tucked Within One Of Glen Abbey's Most Prestigious And Tree-Lined Enclaves. Fully Reimagined In 2018-2019 And Impeccably Maintained With Extensive Recent Upgrades Including New Heat Pump & AC And Water Heater (Feb 2024/Owned), Furnace With Humidifier (Owned), New Range, Oven & Dishwasher (Dec 2024), Garage Doors (May 2023), Renovated Laundry Room (2022), Roof (2018), And Upgraded Windows & Doors (2021). A Dramatic Open-To-Above Foyer Introduces A Refined Open-Concept Interior Featuring A Designer Chef's Kitchen With Quartz Counters, Full-Height Premium Cabinetry, Stainless Steel Appliances And A Sun-Filled Breakfast Area, A Sophisticated Living Room With Statement Feature Wall, Custom Built-In TV Cabinetry, And Motorized Blind With Remote, An Elegant Family Room Complete With Fireplace And Built-In Bar - Perfectly Curated For Elevated Entertaining. The Upper Level Showcases Four Generously Proportioned Bedrooms Including A Serene Primary Retreat With A Fully Renovated Spa-Inspired Four-Piece Ensuite. The Finished Lower Level Offers Exceptional Flexibility With A Recreation Lounge, Fifth Bedroom With Semi-Ensuite Bath, Media Room And Abundant Storage. Set On A Private, Pool-Sized Lot With Mature Landscaping And An Impressive Multi-Level Deck, Plus Separate Side Entrance, In A Quiet, Established Neighbourhood Steps To Ravine Trails, Parks, Top-Rated Abbey Park Schools, Golf Courses, Oakville GO, And Easy Access To QEW & 407. A Rare Turnkey Offering Where Design, Function And Lifestyle Converge. (id:60365)
20 Binnery Drive
Brampton, Ontario
Stunning 6+3 Bedrooms Home on a 55 ft wide Lot in prestigious neighborhood of Castlemore. Spacious and best layout with one bedroom on main floor which offers walk-in closet. Powder on the main can easily be converted into full washroom. Double Car garage total parking for 7 cars. Featuring separate living, separate family, separate family dining, separate kitchen dining and a generous size kitchen with centre island, servery and convenient laundry on the main floor. Upstairs includes 5 bedrooms, all with walk-in closets. The luxurious master suite has his & hers walk-in closets and a private ensuite. Two Jack & Jill bathrooms connect the remaining bedrooms for added privacy. This house also offers 2 finished basements- one with 2 bedrooms, a full bath and separate entrance, currently rented and a second open-concept rec area with wet bar which has potential for a studio or 1 bedroom apartment. Upgrades throughout: granite countertops, elegant light fixtures, pot lights on exterior, and a standout porch. Located close to all amenities-perfect for families and investors alike. (id:60365)
15 Revelstoke Place
Brampton, Ontario
Welcome to this beautifully maintained 3-bedroom semi-detached home backing onto a tranquil pond, offering breathtaking views, exceptional privacy, and no rear neighbours. A truly rare ravine-like setting in Brampton's highly sought-after Sandringham-Wellington community. The second level features three generously sized bedrooms and two full bathrooms, ideal for growing families. For added value and flexibility, the home includes a finished basement with a separate entrance. Enjoy a peaceful, cottage-like atmosphere right in the city, with a stunning tree-lined backdrop and serene water views that create a private outdoor retreat. Conveniently located just minutes from Brampton Civic Hospital, Mountain Ash Public School, transit, and everyday amenities. A rare opportunity offering space, privacy, and functionality in one of Brampton's most desirable neighbourhoods. Move in and enjoy. (id:60365)
3137 Sandcliffe Court
Burlington, Ontario
Situated on a quiet court in the sought-after Headon Forest community, just steps from Notre Dame High School and Ireland Park, this bright and spacious 1,422 sq. ft. home offers comfort, style, and an unbeatable location. Featuring 3 well-sized bedrooms and 1.5 baths, the home boasts a beautifully updated kitchen with granite countertops and under-counter lighting, perfect for both everyday living and entertaining. Hardwood flooring flows throughout the main and upper levels, enhancing the warm and inviting atmosphere. Enjoy a lovely, spacious backyard ideal for relaxing or hosting family and friends. Conveniently located close to all amenities, major highways, and the GO Bus, this home combines peaceful court living with exceptional accessibility-an ideal choice for families and commuters alike. (id:60365)
58 Ridgehill Drive
Brampton, Ontario
Beautifully renovated home in must sought after executive "Ridgehill Manor". Tucked away in a child-safe court, set on an extra large pie-shaped lot and perfectly positioned with 34 acres of conservation/park ravine across the road with Fletcher's Creek winding through it, it's truly an exceptional setting for nature lovers. Featuring complete renovations inside and out with stucco and stone veneer exterior, windows, doors, flooring, kitchen and lower level renos. Gorgeous, modern kitchen with ample white cabinetry, two pantries, granite counters, undermount sinks, pot lighting, stainless steel appliances and upgraded convenient sliding door w/o to a large pattern concrete patio with solar gazebo/hot tub. Open concept living/dining room, area showcases colonial columns and millwork, hand-scraped hardwood flooring, pot lighting and a huge sun-filled picture window. Upgraded oak staircase with white pickets. Four generous size bedrooms/upgraded engineered flooring, colonial doors/millwork. Custom, espresso tone built-in closet system in primary offers exceptional storage. Professionally finished lower level family room features a built-in wet bar, pot lighting and upgraded laminate flooring. Three upgraded baths featuring espresso or mocha tone vanities, corian counters, porcelain tiles, soaker tub, large separate shower/tempered glass, undermount sinks. Double width driveway/concrete curbs(4 Car parking), 1.5 Car garage/upgraded concrete floor, electric opener, interior garage access, cedar gazebo/hot tub (as is), central A/C, high efficiency gas furnace, electric breaker panel and more. Neutral palette throughout. Home is ready move in , shows 10+++. (id:60365)
159 Bartley Bull Parkway
Brampton, Ontario
Your first home should do more than check boxes, it should build your future. Located in the heart of Peel Village, this bungalow offers a rare opportunity to enter an established neighbourhood with long-term upside. Featuring red oak hardwood floors beneath the carpet, a functional main-floor layout, & a finished basement with a separate entrance, this home presents strong renovation potential. The main level includes a bright living room with smooth ceilings & a large front window. The dining room was originally the third bedroom & can easily be converted back, & includes a walkout to the patio. The eat-in kitchen offers a separate entrance, allowing flexibility for future renovation plans. The finished basement with its own entrance provides additional living space, & a bathroom. Set on a 58.30 x 110 ft lot with a double driveway, attached carport, & large shed. Located near parks, amenities, & quick access to Hwy 410. (id:60365)
40 - 5031 East Mill Road
Mississauga, Ontario
Welcome to this bright and beautifully maintained townhome, ideal for first time buyers, young families, or working professionals. Freshly painted throughout, offering 3 bedrooms, 2.5 bathrooms, and approximately 1,473 sq ft of thoughtfully designed living space, this home features generously sized rooms and a functional layout throughout.The open-concept main floor is perfect for everyday living and entertaining, with seamless flow for hosting friends and family. Enjoy the convenience of two walk-out access points leading to a fully fenced backyard with new deck (2024) and grassy space for kids or pets. The home also boasts a private driveway and garage with inside access. Newer Furnace and A/C (Approx 7 yrs). Location is a standout feature, with everything you need just minutes away. Walk to grocery stores, pharmacies, banks, and transit, and enjoy close proximity to Square One Shopping Centre, Credit Valley Hospital, Erindale GO Station and great schools. Commuters will appreciate the easy access to Highways 403, 401, and 407. An excellent opportunity to put down roots in a welcoming neighbourhood with unbeatable convenience. (id:60365)
26 Waterdale Road
Brampton, Ontario
Wow, This Is An Absolute Showstopper And A Must-See! Priced To Sell Immediately, This Stunning 3+1 Bedroom, Almost 2040 SQFT Above Grade Double Car Garage, Fully Detached Home Offers Luxury, Space, And Practicality For Families. On Main Level, The Home Features Living And Dining Room, Showcasing an Electric Fireplace. The Main Floor is enhanced with 9Ft Ceiling and Crown Moulding. The Main Floor And Second-Floors showcase Gleaming Hardwood Flooring, Adding Elegance And Durability. The Beautifully Designed Kitchen Is A Chefs Dream, Featuring Quartz Countertops, Extended Cabinets, A Stylish Backsplash, Stainless Steel Appliances! The Second Floor offers a Cozy Family Room ideal place for family Relaxation and Lazy Sundays! The Master Bedroom Is A Private Retreat With His and Her Closets And A 5-Piece Ensuite, Perfect For Unwinding. All 3 Spacious Bedrooms On The Upper Floor Are decent size , Offering Privacy And Convenience For Every Family Member. Main Floor Laundry Adds Extra Convenience, While gorgeous Blinds Throughout The Home Provide Style And Functionality! The Fully Finished Legal 1-Bedroom With Den Basement Offers Flexibility With Potential As A Rental Unit, Complete. This Homes Thoughtful Design Makes It Perfect For Multi-Generational Living Or As An Income-Generating Property. With Its Premium Finishes, Spacious Layout, And Income Potential, This Home Is Move-In Ready And Priced To Sell Quickly. Don't Miss Out On This Incredible Opportunity Schedule Your Viewing Today And Make This Home Yours! **EXTRAS** Impressive 9Ft Ceiling On Main Floor!! Main Floor Laundry! Premium Hardwood Floors On Both floors! Carpet Free- Children Paradise Home!! Huge Driveway Offering 6 Car parking !Garage Access! Finished To Perfection W/Attention To Every Detail. (id:60365)
13 Pressed Brick Drive
Brampton, Ontario
Absolute Showstopper!! This Beautifully Maintained Freehold Attached "Back Quad" House Is Located In One Of Brampton's Most Sought-After Neighborhoods And Boasts 3 Bedrooms, 2 Washrooms Plus A Professionally Finished 1 Bedroom Basement With A Family Room. The Main Floor Offers An Open Concept Living & Dining Room With Crown Molding To Create An Elegant And Welcoming Space, A Generously Sized Kitchen Combined With informal dining room, And A Walk Out To A Private Backyard Ideal For Relaxing And Unwinding. Second Floor Features A Primary Bedroom With Large Closet, And A 4 Piece Semi-Ensuite Along With 2 Other Good Size Bedrooms. The Finished Basement Offers Generous Living Space, Including A Spacious Family Room Great For Relaxation Or Entertaining Guests And A Fourth Bedroom With A Closet And Window, Designed To Comfortably Accommodate Growing Family Or Guests. A Large Laundry And Utility Room Enhances Functionality, Offering Plenty Of Storage Space As Well As Potential For Customization. Updated Mechanical Systems Adds Further Value And Peace Of Mind. Set On A Premium Lot And Surrounded With Mature Perennial Gardens Providing Year-Round Color And Beauty With Minimal Maintenance. This Home Is Perfectly Located Steps To Public, Catholic, And Montessori Schools, Transit, Parks, And Many Other Amenities. With A Major Shopping Centre Being Just A 2-Minute Walk. The Downtown Brampton's Rose Theatre At Only 5-Minute Drive. With Perfect Blend Of Location, Convenience, Comfort, And Privacy This Home Makes It A Perfect Choice Of Home For First Time Home Buyers, Growing Families Or Downsizers, The Garden Pictures Are From Summer. (id:60365)

