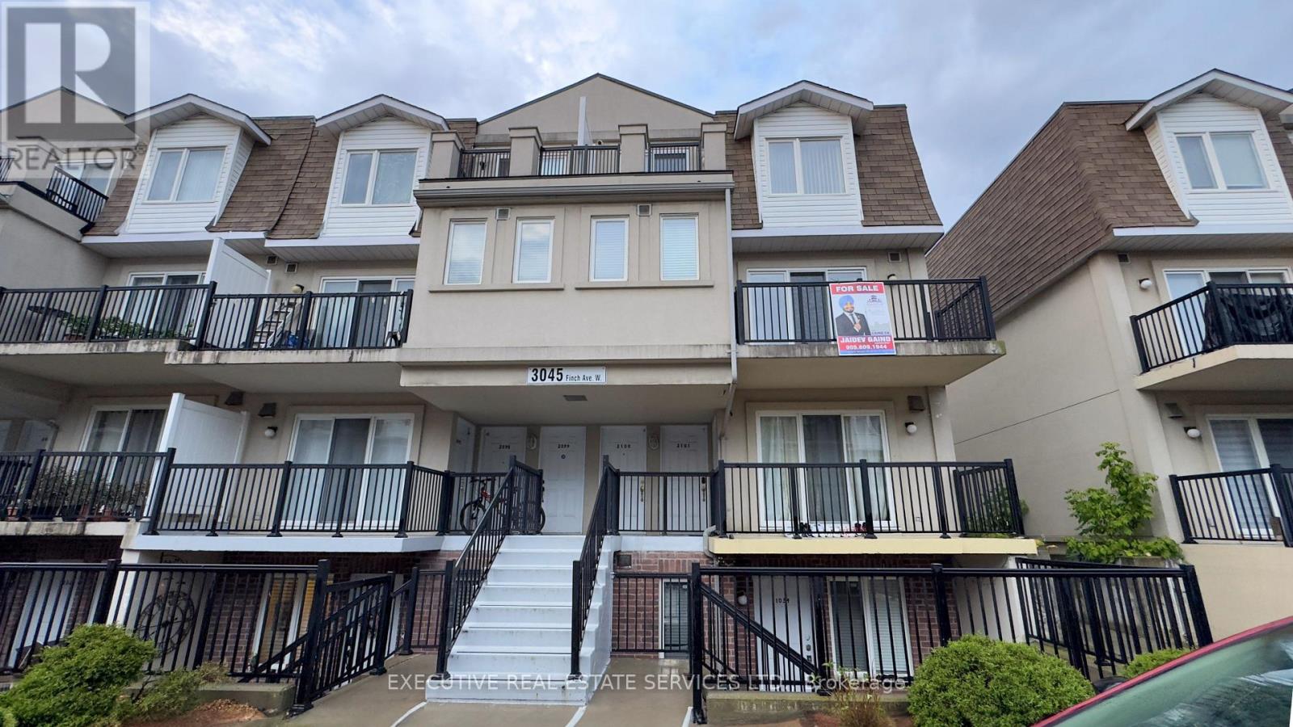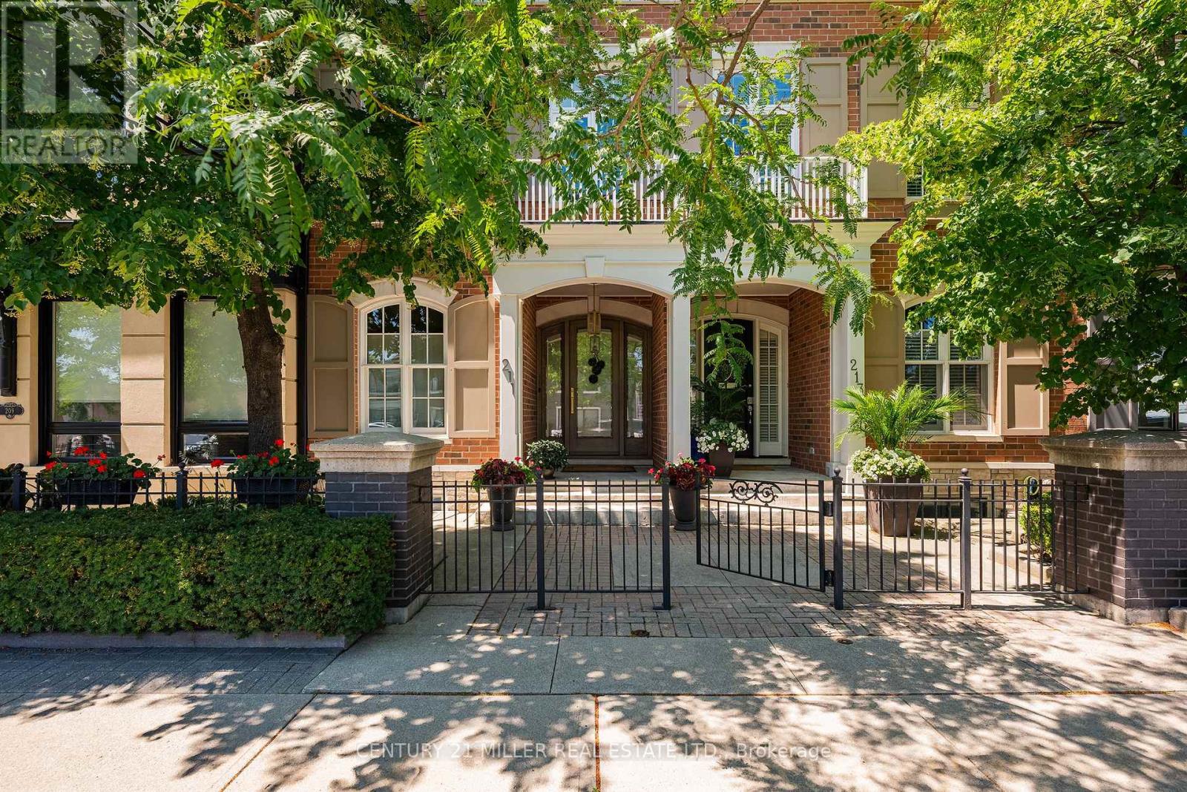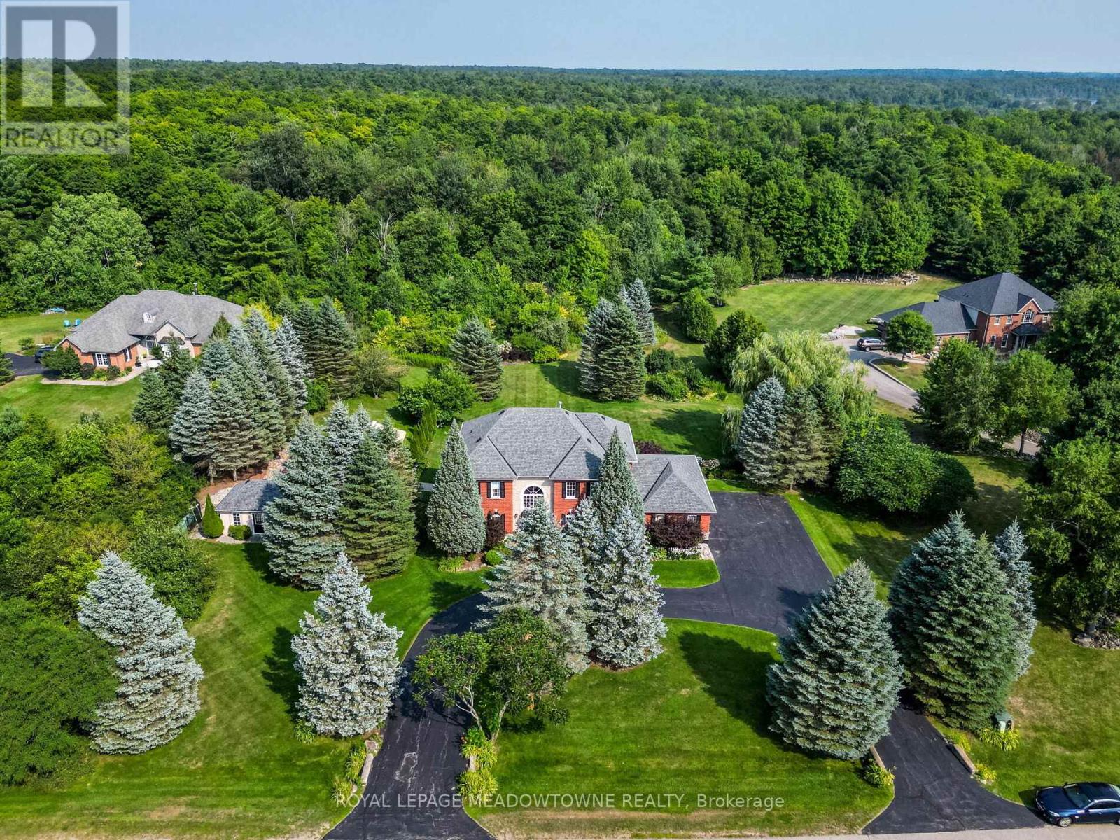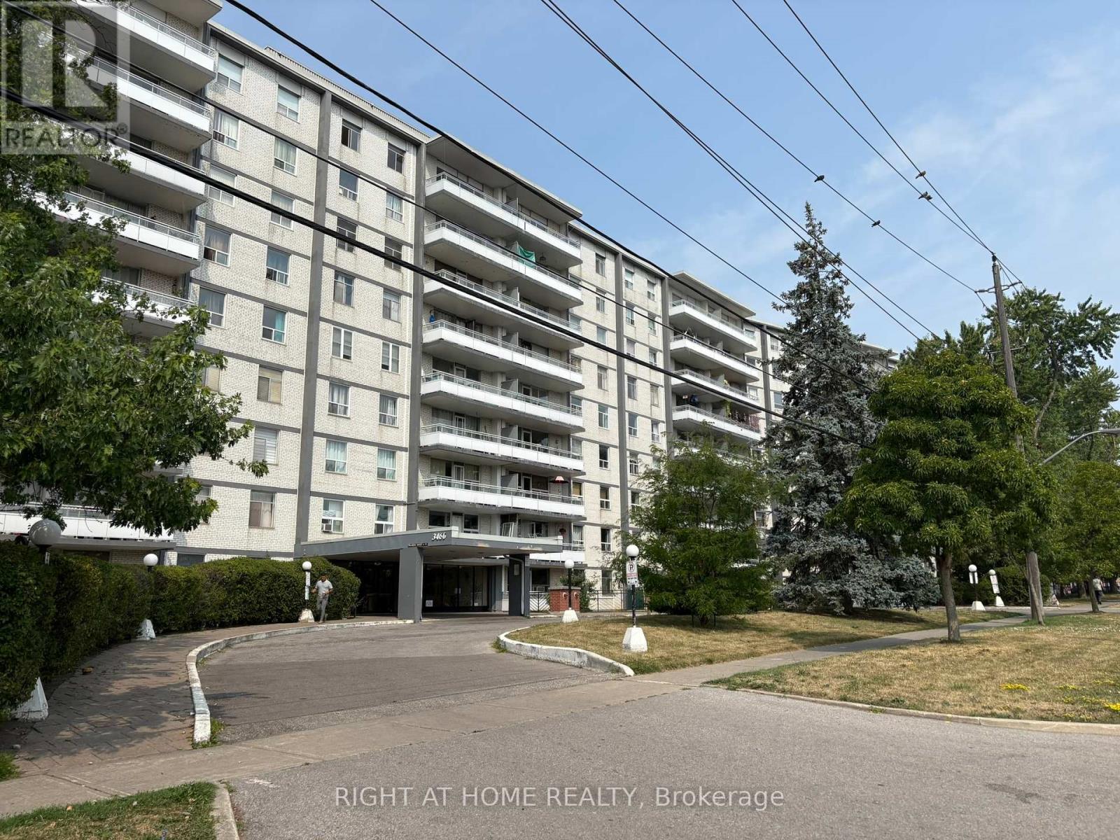2101 - 3045 Finch Avenue W
Toronto, Ontario
Welcome To Unit 2101 at 3045 Finch Avenue W - This Is The One You've Been Waiting For! This Absolute Gem Of A Listing Will Bring Your Search To A Screeching Halt. With 4 Bedrooms and 3 Washrooms, This Unit Is Perfect For First-Time Home Buyers And Investors. Ascend To The Main Level To Be Greeted By A Fantastic Layout. The Fully Equipped Kitchen Features Stainless Steel Appliances, Plenty of Storage Space, And A Breakfast Bar. Combined Living/Dining Area Is Sizeable, Equipped With Upgraded Flooring, With Access To A Grand Balcony - Which Is The Perfect Place To Enjoy A Cup Of Coffee Or Spend Time With Friends And Family. Plenty Of Windows Throughout Flood The Interior With Natural Light. The Second Level Boasts Four Spacious Bedrooms. Master Bedroom With Large Closet, Ensuite, And Walkout To Your Own Private Balcony. Secondary Bedroom Also Features A Balcony, Totalling To 3 Throughout The Unit. Remaining Bedrooms Are Generously Sized And Equipped With Ample Closet Space, And Share A Common Washroom, Totalling To 2 Full Washrooms On The Second Level. Laundry Is Conveniently Located On The Second Level, Ensuring A Hassle-Free Experience. Underground Parking Means No Driveway Maintenance Required. Master Bedroom Balcony Is Equipped With A Shed For All Your Storage Needs. The Condominium Maintenance Fee Covers Water, All Snow Removal, Landscaping, And Building Maintenance. The Combination Of Layout, Location, and Convenience Make This The One To Call Home! LOCATION! LOCATION! LOCATION! Situated In A Highly Desirable Neighboorhood! Close To Hwy 407, 401, 400, Steps From Finch LRT. Minutes From Schools, Public Transit, Hospital, York University, Grocery Stores, Library & All Other Amenities! (id:60365)
1257 Hillview Crescent
Oakville, Ontario
Welcome to Hillview! Known as one of Falgarwood's most sought after streets. This charming, renovated bungalow offers 2276 square feet of thoughtfully designed living space. Featuring 3+1 bedrooms and 1+1 bathrooms, this home is ideal for downsizers, young professionals or families seeking to settle in a top-rated school district. Upon entry, you are greeted by an open-concept living area with beautiful light hardwood floors that flow seamlessly into the dining room and kitchen. Providing seamless access to the backyard, the dining room creates an ideal space for hosting gatherings or enjoying outdoor meals. The kitchen is a standout feature, with stunning wood cabinetry, modern black hardware, stainless steel appliances, and elegant granite countertops. Down the hall, you will find a spacious primary bedroom, along with two additional generously sized bedrooms, ensuring ample space for the entire family. The fully equipped 4-piece main bathroom is beautifully upgraded and offers a sleek, modern vanity. The finished lower level boasts a bright and expansive recreational room with laminate floors, pot lights, and large windows, making the space feel open and airy, not like your typical basement. A fourth bedroom and a 3-piece bathroom complete this lower-level retreat, making it the perfect space for teenagers or guests. Step outside to a beautiful patio area surrounded by lush green space, offering privacy and plenty of room for entertaining, gardening, or simply enjoying the outdoors. The possibilities are endless! Don't miss the opportunity to join the friendly Falgarwood community, located within the highly regarded Iroquois Ridge School District while being close to Morrison Valley scenic walking trails and parks. Commuters will value the homes convenient location close to the Oakville GO Station, as well as its easy access to major highways such as the 403, 407, and QEW, providing smooth connections to the Greater Toronto Area and beyond. (id:60365)
85 Bermondsey Way
Brampton, Ontario
Welcome to 85 Bermondsey Way ! This stunning 2-year-old upgraded freehold townhome in the desirable Bram West community offers exceptional value and modern living with 4 spacious bedrooms and 3.5 baths. Featuring 9 ceilings, pot lights on the main floor, elegant hardwood floors throughout (no carpet), and an open-concept layout perfect for entertaining. The chef-inspired kitchen boasts quartz countertops, matching backsplash, upgraded soft-close cabinetry, stainless steel appliances, and a functional center island. The primary suite includes a spa-like grand ensuite, while additional highlights include hardwood stairs with wrought iron spindles, second-floor laundry, parking for 3 vehicles with no sidewalk, and direct garage access. Conveniently located near Hwy 407 & 401, transit, schools, parks, golf, shopping and future community amenities. Built by award-winning Great Gulf Homes, this property truly combines luxury, location, and lifestyle! (id:60365)
626 George Street E
Burlington, Ontario
Discover 626 George Street, a charming 1,400+ square foot, two-storey haven. Nestled on a serene, family-friendly street, just steps from the lively pulse of downtown Burlington. Set on an expansive 57x132ft lot framed by mature trees, this property is a rare blank canvas, offering boundless potential to craft your dream home. Located minutes from Burlingtons premier boutiques, finest dining, and the stunning Lake Ontario waterfront, this home blends tranquil suburban living with vibrant urban access. Inside, the thoughtfully designed layout welcomes you with a well-sized living room, where large windows frame views of the treed lot. The spacious dining area, ideal for family gatherings, flows into the kitchen with ample storage. A main floor powder room adds convenience. Upstairs, three well-sized bedrooms bask in natural light, complemented by a four-piece main bathroom, perfect for a growing family. The finished basement offers versatile space for an office, bedroom, or rec room, plus abundant storage. A great package! RSA. (id:60365)
2471 Meadowood Crescent
Oakville, Ontario
This beautiful family home is located on a quiet, child-friendly dead-end street in Bronte, backing onto a serene park. This updated 4-bedroom, 2-bathroom home is a must-see. Step inside and discover the spacious, open, and bright main level, featuring an updated kitchen that's perfect for entertaining. Upstairs, you'll find four generously sized bedrooms. The large finished basement offers a rec room and plenty of storage. The private backyard seamlessly connects to the park, creating a peaceful retreat. With downtown Bronte just a short walk away, you'll enjoy easy access to local shops, parks, and the lake. This home also provides quick access to the Go Station and the QEW, making your commute a breeze. (id:60365)
1213 Glencairn Avenue
Toronto, Ontario
Welcome to 1213 Glencairn Ave a beautifully renovated, turn-key detached home in one of Toronto's most vibrant and growing neighbourhoods! Just over 2000 sq.ft. of total living space. This stylish 3-bedroom, 4-bath home features a bright open-concept layout with large windows, sleek finishes, and generous living space throughout. The modern chefs kitchen boasts a large centre island, perfect for entertaining, and flows seamlessly into a sun-filled living area with walkout to a private deck and backyard. Enjoy a finished basement with ample storage and flexible space for a rec room, home office, or play area! Ideal for young professionals and families, this home is move-in ready with nothing to do but enjoy. Large detached garage with ample parking area located at the rear of the house as well! Neighbourhood highlights include outdoor skating rink, public pool in walking distance. Steps from the Castlefield Design District and minutes to Yorkdale Mall, top-rated schools, parks, Beltline Trail, major highways, downtown, shops, and dining. Dont miss this exceptional opportunity! (id:60365)
211 Church Street
Oakville, Ontario
If youve got a sharp eye, a taste for quality and a desire for downtown living, then Church Street delivers. This freehold townhouse is absolutely spot on! Every inch has been considered, every detail executed perfectly. A bright and airy interior with 10 ceilings, large windows (blinds on remote), wide-plank oak floors, Control-4 automation, buttery soft millwork and loaded with custom built-ins and storage throughout, this townhouse maximizes every square inch of space so that you can live effortlessly. The wonderfully oversized entrance door opens to a lovely front hall with street facing home office, powder room, loads of discreet storage and closets, fully fitted laundry room, and access to your double garage - with parking for 5. The heart of the home is a flight up and offers sunlight front to back, a large and private rear deck with new composite wood and gas bbq. The large family room with contemporary linear fireplace and plenty of seating anchors the space and flows to the dining room. The kitchen is a delightful space with all the trimmings and is as beautiful as it is functional. A hidden pantry cabinet and discreet powder room add to the thoughtful layout.Upstairs, a skylight bathes the stairwell in natural light. The primary bedroom features a Juliette balcony and a walk-through closet that flows seamlessly into a hotel-style en suite, complete with matte gold fixtures, seamless glass and an abundance of fresh! The lower level is not to be missed. Use as a third bedroom or perhaps simply as a place to unwind, either way youll enjoy the full bath with shower, and the finished storage room fit for any need. An inviting space that wraps you in cozy. Located in the heart of downtown Oakville, on a tree-lined street with everything at your doorstep, it doesnt get easier than this! (id:60365)
98 Donald Ficht Crescent
Brampton, Ontario
Stunning Brand-New 4-Bedroom Home in Northwest Brampton A True Showstopper! Discover the perfect blend of luxury, comfort, and functionality in this beautifully crafted 3-bedroom home, ideally situated in the heart of the Northwest. From the moment you step inside, you'll be welcomed by soaring 9-foot ceilings on both the main and upper levels, creating a bright and open atmosphere throughout. Designed for modern living, the home features an executive-style kitchen complete with quartz countertops and premium stainless steel appliances, perfect for both everyday meals and stylish entertaining. The spacious primary suite offers a tranquil retreat with dual closets and a spa-inspired 4-piece ensuite. Enjoy your morning coffee or evening unwind on the private, covered balcony your very own peaceful outdoor oasis. With exceptional finishes and thoughtful design details throughout, this must-see home is truly one of a kind! (id:60365)
8 Deer Run Crescent
Halton Hills, Ontario
Welcome to 8 Deer Run an exceptional property in a sought-after executive estate subdivision. This private retreat sits on nearly 4 acres, including 1 acre of protected conservation. This beautifully maintained home offers approx. 3,100 sq ft above grade plus a walkout basement, combining timeless charm with modern upgrades. Perfect commuter location centrally located just minutes to Guelph, Milton, and Acton. The main floor features 9-ft ceilings, original hardwood, pot lights, crown moulding, a double-sided fireplace, and French doors opening to a coffered living room. The spacious eat-in kitchen includes granite countertops, travertine backsplash, built-in oven and cooktop, freezer, breakfast bar, walk-in pantry, and walkout to a 4-year-old deck with gas hookup and awning. A mudroom with laundry and deck access complements the 3-car garage. Upstairs offers 4 generous bedrooms, oak staircase with runner, pot lights, and original strip hardwood. The primary suite features double-door entry, fireplace, large walk-in closet, and 6-pc ensuite with Jacuzzi tub, walk-in shower, linen storage, and new toilet. Updated 4-pc main bathroom and additional linen closet complete the level. The finished walkout basement with separate entrance to the in-law suite offers 9-ft ceilings, pot lights, above-grade windows, a 3-sided fireplace, wet bar, cold room, and bedroom with stove connection and huge walk-in closet (or use as second bedroom) plus 3-pc ensuite and laminate flooring. The fenced-in 7-ft deep pool is thermal heated with a 2-year-old pump and filter. Enjoy a fully equipped pool house with running water and electricity, interlock walkway, perennial landscaping, sprinkler system, electric dog fence, surround sound, and outdoor fridge/freezer. Roof on house and pool house replaced 4 years ago with new gutters and guards. A true oasis with incredible privacy, just minutes to amenities (id:60365)
201 - 3460 Keele Street
Toronto, Ontario
Welcome to this well-maintained and sun-filled Co-op apartment offering a functional layout, unobstructed west-facing views, and a large balcony perfect for relaxing. This unit includes one underground parking space and a locker conveniently located on the same floor. Enjoy the modern touch of smooth ceilings throughout and newer windows (replaced at the owner's expense). Well maintained building. Unobstructed west view from large full balcony. Minutes to York University and schools, TTC subway station, bus, 401, 400, Walmart, No Frills, Shopping, Steps to Downsview Park. Lower Monthly maintenance fee includes - Heat, Hydro, Property Tax, Cable TV, water, insurance. Building Amenities: Outdoor Pool, Tennis Court, Visitor Parking, Coin Laundry, Secure Entry. Co-op ownership Board approval required. (id:60365)
4102 Forest Fire Crescent
Mississauga, Ontario
Welcome to this Beautifully Updated 4-Bedroom, 4-Bathroom Home in Mississauga's Prestigious and Family-Friendly Rathwood Neighbourhood. Featuring a Bright and Functional Layout, Generously Sized Rooms, and a 1-Bedroom Plus Den In-Law Suite with a Separate Entrance, this Property is Perfect for Extended Family Living or Generating Income. Flooded with Natural Light from a Stunning Skylight, this Home Feels Bright, Open, and Inviting All Year Round. Recent Upgrades Include: Brand-New Kitchens On The Main Floor and in the Basement (May 2025), New Basement Flooring (June 2025), Roof Replacement (June 2025), Updated Exterior Doors, a 2-Year-Old A/C Unit with 10-Year Warranty, a New Washer/Dryer (6 Months Old with Extended Warranty), and a Concrete Backyard Patio for Outdoor Entertaining. Perfectly Located just Minutes to Highways 403, 401, and QEW, This Home Offers Quick Access to Toronto and the GTA. Top-Rated Schools such as Glenforest Secondary, Sts. Martha and Mary Catholic School, and Burnhamthorpe Public are Nearby, Along with Premier Shopping and Dining at Rockwood Mall, Square One, and Burnhamthorpe Plaza. Enjoy parks like Garnetwood Park, Community Centres, Fitness Facilities, and Libraries, Plus Convenient Transit Options Including Cooksville GO, Kipling Subway Via MiWay, and the Upcoming Hurontario LRT. A 20 Minute Drive to Pearson Airport, Bordered by Etobicoke Creek and Surrounded by Established Amenities, Rathwood is one of Mississaugas Most Desirable Communities. A Place Where Families Thrive and Connections Flourish. Don't Miss this Opportunity to Own a Spacious, Versatile Home in an Unbeatable Location. ** This is a linked property.** (id:60365)
14 Crescent Road
Oakville, Ontario
Elegant Custom Luxury Home In The Heart Of Old Oakville. This Brand New, Never Lived-In Custom- 2025 Built Home Is Located On One Of The Areas Most Prestigious Streets, Approx. 1 Km From Lakeshore And Within Walking Distance To Downtown Oakville. The Home Offers Over 5,500 Sq Ft Of Total Living Space, Including 3,619 Sq Ft Above Grade , And Features 5 Bedrooms And 7 Bathrooms With A Double-Car Garage, 10 Ft Ceilings On Main Floor & 2nd Floor, Huge Deck In The Backyard, Fully Fenced, Walk-In Pantry, Complete Stone & Brick Exterior, Sophisticated Tile Finish Washroom With Modern Finishes. Crafted With Exceptional Attention To Detail, The Home Boasts High-End Finishes Throughout, A Gourmet Kitchen With Quartz Countertops, Backsplash, Built-In Appliances, Walk In Refrigerator, A Large Centre Island, Customized Hood, Bar Fridge In Pantry, Along With A Bright Breakfast Area That Walks Out To The Garden. Also, Features An Electric Fireplace With A Gas Connection In Place, Offering The Option To Upgrade To Gas If Desired. The Main Floor Includes Living & Dining And A Spacious Family Room With Fireplace And Built-In Shelving, And A Den/Office That Can Serve As A Ground-Floor Fifth Bedroom & A Pet Spa Area Too. Upgraded Electronic Toilet Seats in Master Bedroom Washroom & Powder Room. Upstairs, All Four Bedrooms Offer Private Ensuite Baths, Including A Luxurious Primary Suite With A Spa-Like Ensuite And A Massive Walk-In Closet With Custom Organizers in 3 Bedrooms. The Fully Finished Basement Includes A Theatre Room , Sauna, An Additional Bedroom With A 4-Piece Ensuite, A Full Kitchen , And Another Full Bathroom Ideal For Guests, Extended Family, Or Nanny Quarters. Located Close To Top-Rated Public And Private Schools, Whole Foods Plaza, And The GO Train, This Home Offers An Unmatched Lifestyle Of Comfort, Elegance, And Convenience. A Rare Opportunity To Own A Meticulously Designed Luxury Home In One Of Oakville's Most Coveted Neighborhoods. (id:60365)













