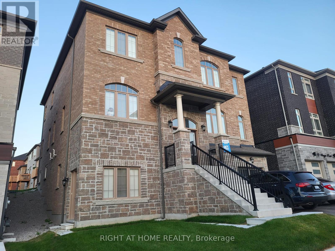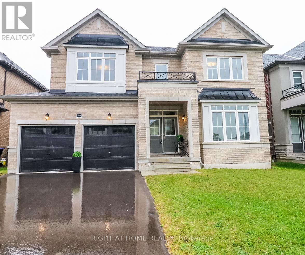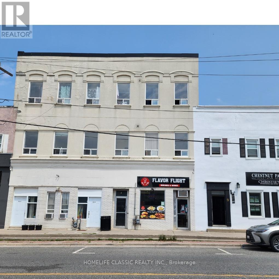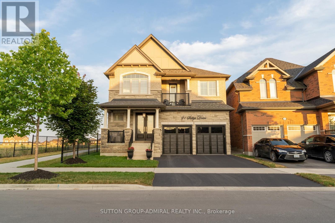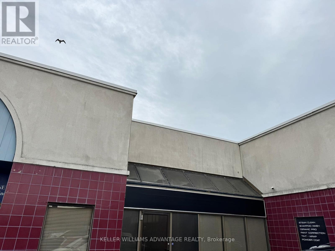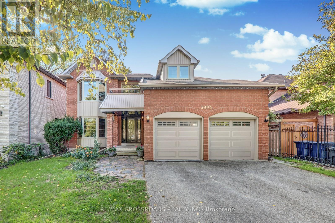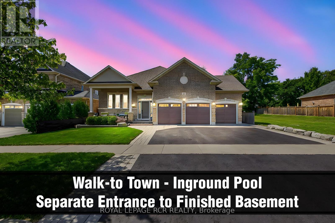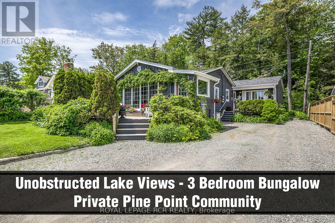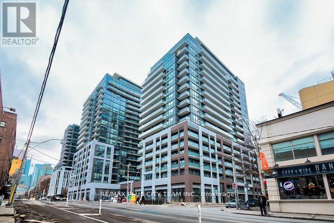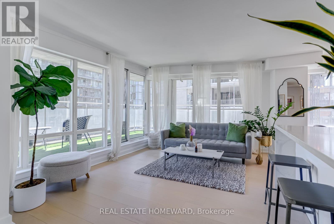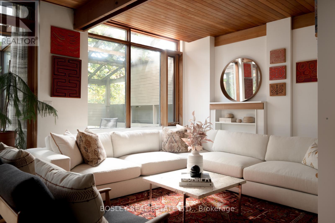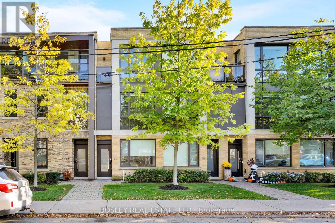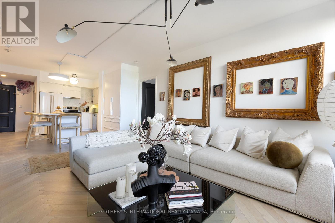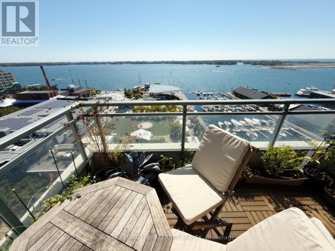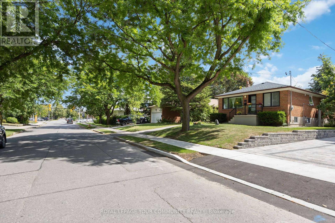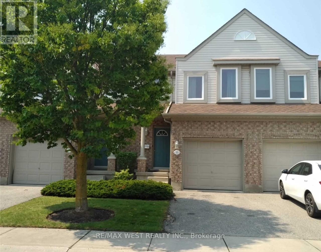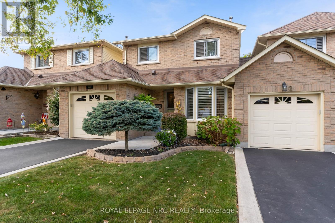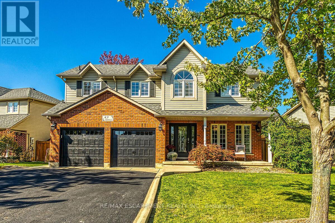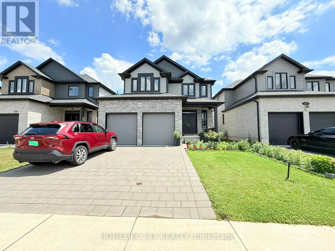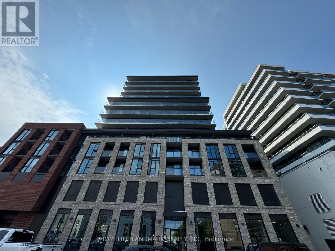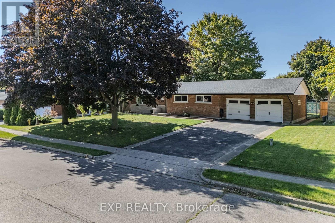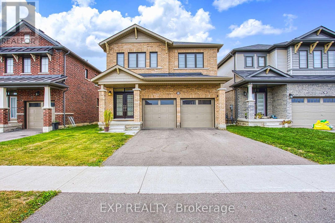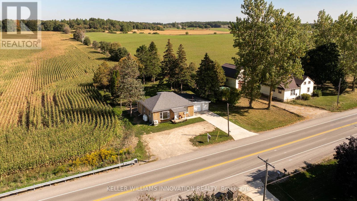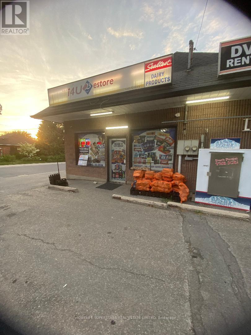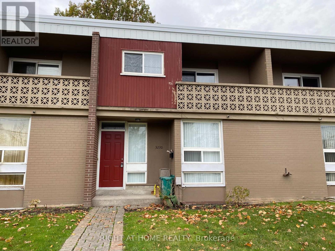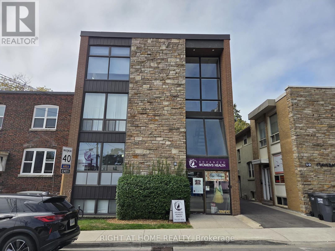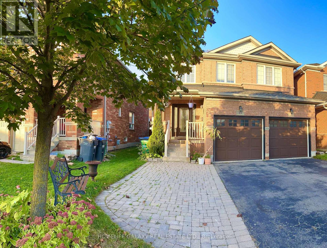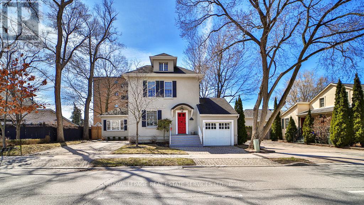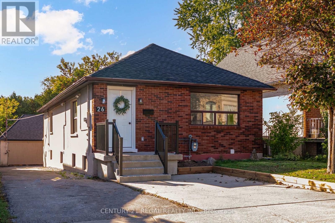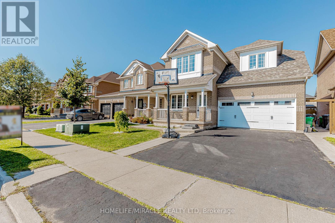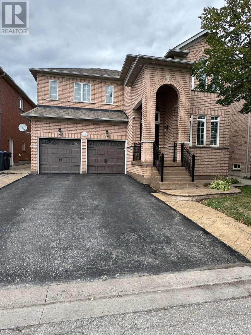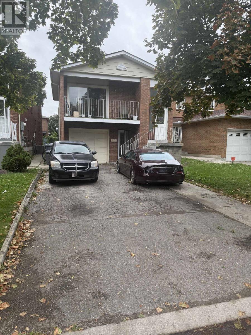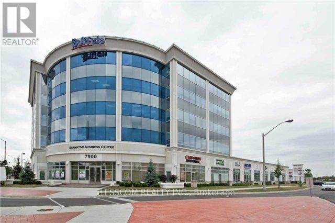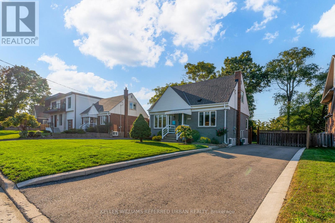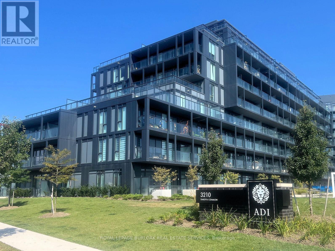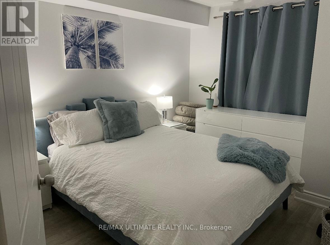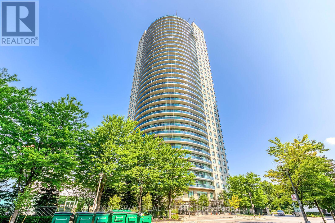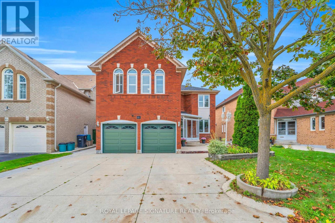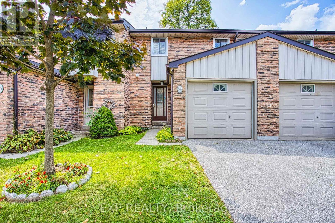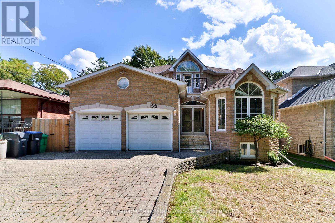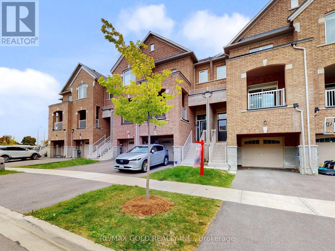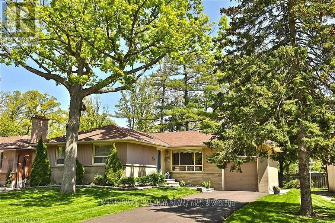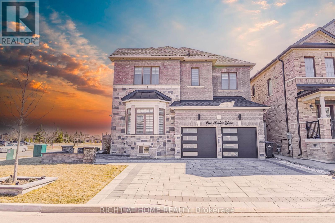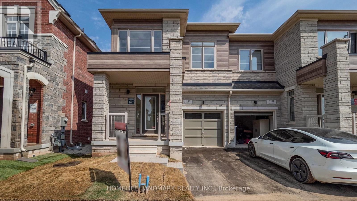Bsmt - 98 Wraggs Road
Bradford West Gwillimbury, Ontario
Gorgeous, New and Very Spacious 2 Bedroom 2 Washroom Lower Level Apartment for Lease in Bradford/Bond Head. 9 Ft Ceilings. Partially Above Ground (Reverse Walk-Out). Large, Bright Foyer Entrance. Luxury Kitchen w/Centre Island and Stainless Steel Appliances (Double Door Fridge and Dishwasher). Modern Flooring Throughout (No Carpet). Functional Living Room. 2 Good Sized Bedrooms, One with Walk-In Closet. Large 4 Pc Main Bathroom. Convenient Laundry Room w/Tub. Move-In Ready ***Tenant to Pay 30% of Utilities*** (id:60365)
1691 Corsal Court N
Innisfil, Ontario
Welcome to this stunning 2023-built executive home by Zancor offering 3,595 sq ft of luxury living on a quiet, family-friendly cul-de-sac in one of Alcona's most desirable neighbourhoods! The bright and functional layout includes 6 main floor living areas, an optional main-floor bedroom perfect for multi-generational families or guests, and a chefs kitchen with an oversized island, large pantry, and walk-out to create your dream deck. Upstairs, enjoy 4 large bedrooms, including a luxurious primary retreat with his & hers walk-in closets, and a spa-inspired 5-piece ensuite. Convenience continues with second-floor laundry, no carpet, and a double garage. With no sidewalk, you can easily park 4 cars in the driveway. Professionally upgraded throughout, this home features 9 ft ceilings on both the main and basement levels, smooth ceilings on the main floor, new fencing, 200 amp service, tankless water heater, and a spacious walk-out basement with in-law or income potential. This home offers both lifestyle and investment potential a very large basement with rental/in-law suite possibilities, and a location surrounded by exciting growth: The Orbit master-planned community, future GO station, and a planned hospital. Just minutes to Innisfil Beach, marinas, Friday Harbour, schools, and parks. Truly move-in ready perfect for families, multi-generational living, or investors seeking space, comfort, and long-term value. (id:60365)
7 Main Street S
Uxbridge, Ontario
Super High-Traffic Quick Service Restaurant Location In Uxbridge With 9-Foot Vent Hood, featuring New Ducts, New Fan and Larger Capacity Fire Suppression. Close To Schools And At The Intersection Of Main & Brock Streets. Great Opportunity To Hit The Ground Running In The QSR Sector. *** Extras *** Existing 9-Foot Hood, Double-Wash and Hand Sinks, Washroom, Rear Door For Receiving. Easy To Get Any Restaurant Concept Up And Running Quickly. All Inclusions As Is. Lease Rate is NET plus TMI. (id:60365)
19 Fareham Crescent
Toronto, Ontario
Prime Location In The Guildwood Pocket. Beautifully Renovated Main Floor With Separate Basement Apartment & Separate Entrance. New Hardwood Flooring. Stainless Steel Appliances & Stone Countertop. Cozy Gas Fireplace. Walk Out To Spacious Private Deck. Bright Basement With Great Height & Separate Entrance Containing Large Bedroom, Cedar Closet, Living/Dining Space, 4Pc Bath & Additional Kitchen. Walking Distance To Plaza, Parks, Schools, Go & Via Station. Perennial Gardens, Stone Patio & Front Walkway. (id:60365)
624 - 188 Bonis Avenue
Toronto, Ontario
Client RemarksWelcome to Unit 624 at 188 Bonis Avenue a spacious and sun-filled 3-bedroom + den, 3-bathroom Tridel-built luxury townhome in the heart of Agincourt. Offering over 1400 sq ft of living space, this upgraded home features a skylit primary retreat with a 5-piece ensuite, new appliances, and modern finishes throughout. The den offers the perfect space for a home office or additional living zone. Enjoy a private and serene south-facing exposure with abundant natural light, hardwood flooring, and upgraded faucets. Residents have access to premium amenities including an indoor pool, fitness centre, party room, and security services. Located just minutes from Agincourt Mall, Walmart, No Frills, restaurants, and the Agincourt GO Station. Surrounded by top-ranked schools, lush parks, and community centresthis is the perfect blend of comfort and convenience. (id:60365)
21 Soltys Drive
Whitby, Ontario
Nestled In The Highly Sought After Chelsea Hill West Whitby Community, This Stunning Executive Style 2-Story Detached Home Offers Upscale Living With All The Modern Comforts, Greet Your Guests With A Cathedral Style Entrance Open To Above, Offset Oak Staircase & Oak Hardwood Floors On Both Levels, 9 Ft Ceilings Throughout The Home, Living & Diving Room Adorned With Crown Moulding, Custom Wainscotting & LED Pot Lights, Great Room Continues With Coffered Ceilings & Gas Fireplace, The Open Concept Main Leads To A Chef Inspired Kitchen Equipped Center Island Appointed Quartz Countertops, Deep Blanco Silgranite Sinks, S/S Appliances, Breakfast Area With Wet Bar & Beverage/Wine Cooler, & W/O To Yard, Large Bedrooms On 2nd Level Features Plenty Of Useable Storage, A Set Of Private French Doors Lead To Your Master Bedroom, His & Hers Walk-In Closets, Oak Flooring, Gas Fireplace, & 5 Pc Ensuite With Soaker Tub & Glass Shower All Overlooking The Uninterrupted Backyard, Surround Sound System Throughout The Interior & Backyard, 8ft Solid Core Interior Doors, In-Ground Irrigation System, Easy Access To Toll-Free Portion Of Hwy 407, 401, & 412, Parks, Trails & Shopping, Catchment Zone For Durham's Top Schools, This Property Is a MUST-SEE! Deemed The Coolest Home In The Neighbourhood! (id:60365)
18 - 1080 Tapscott Road
Toronto, Ontario
Strategically situated flex industrial unit with mezzanine built to code, flexible zoning with light auto uses permitted. Currently built out with 25% Office situated across two floors, capacity to increase power delivery to three phase 600V 200A (two transformers inside unit). Large drive-in door with tall clear height provide flexibility for light manufacturing and many other uses. (id:60365)
3993 Ellesmere Road
Toronto, Ontario
Welcome to 3993 Ellesmere Rd - a beautifully updated 2-storey detached home on a premium lot in high sought-after Highland Creek. Featuring 5 spacious bedrooms plus a legal 2-bedroom basement apartment with a separate entrance and dedicated laundry - perfect as an in-law suite, recreation area, or for generating rental income. The renovated kitchen boasts stainless steel appliances, quartz counters, a large centre island, and a breakfast area. The open-concept main floor includes a combined living and dining room, a cozy family room with a gas fireplace. Enjoy renovated washrooms, two laundry areas, and an extra-deep backyard ideal for family fun or entertaining. The oversized driveway easily parks 4+vehicles. Prime location - minutes to Highland Creek Village, Colonel Danforth Park, Top-rated schools and everyday amenities. Short walk to the TTC and only minutes from the University of Toronto Scarborough, Centennial College, shopping centres, With the nearby GO Station and quick access to Highway 401. Commuting couldn't be easier! Garden-suite eligible per City guidelines. (id:60365)
21 Corvinelli Drive
Whitby, Ontario
WOW! STYLISH AND METICULOUS, THREE+1 BEDROOM BUNGALOW * CAR LOVERS DREAM THREE CAR GARAGE * FULLY FINISHED BASEMENT WITH SEPARATE ENTRACE TO GARAGE * EXTRA DEEP FULLY LANDSCAPED LOT WITH POOL * AND WALKING DISTANCE TO EVERYTHING BROOKLIN HAS TO OFFER! This exceptional property offers an unparalleled combination of luxury and functionality in a highly sought-after desirable neighbourhood. This lovely bungalow is nestled on a meticulously landscaped vacation style, private oasis property. This gleaming home features an excellent floor plan with nine foot ceilings. The formal living room can also serve as a private office or dining room. The gourmet kitchen is a culinary enthusiasts dream, equipped with a gas cooktop, built-in oven and microwave, stylish bar fridge, and elegant quartz countertops surrounding a large center island, that is complimented with a large quartz dining table. The adjacent family room features a stunning gas fireplace with custom built-in shelving and a walk-out to the spectacular backyard. The primary suite is a true sanctuary, overlooking the serene backyard and featuring his and her walk-in closets with built-in cabinetry. The luxurious ensuite offers a double vanity and a massive walk-in shower. The second and third bedrooms are generously sized and share a Jack and Jill bathroom. The fully finished basement has been expertly designed for entertainment, featuring a huge great room with fireplace, a fourth bedroom, a full washroom, and a custom wet bar with granite countertops. Beyond the interior, the property boasts a three-car dream garage with 4 garage roll-up doors, sep entrance to basement and a backyard that redefines outdoor living. This space is a dedicated entertainer's paradise, with a heated inground pool, multiple gazebos, a built-in BBQ/bar, and a change room. This home represents a rare opportunity for all generations to acquire a custom-built residence that provides a sophisticated and comfortable lifestyle. Welcome Home. (id:60365)
154 Pine Point Lane
Scugog, Ontario
Charming 3 bedroom Bungalow with UNOBSTRUCTED LAKE VIEWS in the sought-after community of Pine Point. Residents enjoy shared ownership of an impressive 41 acres of pristine land directly adjacent to the property, featuring well-maintained trails that invite leisurely strolls, a boat launch area, nature walks and exploration right from your backyard. Experience Lakeside Serenity with this charming and lovingly maintained bungalow nestled amidst lush gardens and vibrant greenery, this private retreat boasts breathtaking views of Lake Scugog, providing a stunning backdrop for every season. Step inside to a large, open-plan living space bathed in natural light, featuring elegant hardwood floors that extend throughout the main level. This lovingly cared-for home offers three bedrooms on the main floor, providing ample space for family and guests. Multiple walk-outs lead to expansive decks, seamlessly blending indoor and outdoor living and creating the perfect setting for morning coffee, evening relaxation, or entertaining while soaking in the spectacular lake scenery. The finished basement expands your living possibilities, complete with an additional large bedroom and 2-piece bathroom, ideal for a growing family, a private guest suite, or a dedicated home office. Beyond your private haven, immerse yourself in the unique benefits of the Pine Point Community. Experience peace of mind with a remarkably low annual fee of just $569, which covers all road maintenance, trail upkeep, and road snow removal, ensuring year-round accessibility and a well-maintained community. This is more than just a home; it's a lifestyle. Perfect for those seeking a peaceful and vibrant community, and direct access to the beauty and recreation of Lake Scugog. (id:60365)
1011 - 460 Adelaide Street E
Toronto, Ontario
Welcome to Axiom Condos, where sleek design meets exceptional downtown living. This stylish 1-bedroom suite features soaring 10-foot ceilings, engineered hardwood oak flooring, quartz countertops, and stainless steel appliances, all set within an open-concept layout that maximizes space and natural light. Perfectly suited for professionals or anyone seeking a modern and vibrant lifestyle in the city's core. Residents of Axiom enjoy an outstanding selection of amenities, including 24/7 concierge service, a theatre room, a games room, a pet spa, and a chic residents' lounge. Stay active in the state-of-the-art fitness club complete with saunas and yoga classes, or unwind on the beautifully appointed outdoor terrace and sky deck offering stunning city views. For those who love to entertain, private dining and party rooms are available and thoughtfully designed to host guests in style. With a Walk Score of 97, this location is truly a pedestrian and transit paradise. You are just steps from shops, restaurants, cafes, grocery stores, parks, and vibrant cultural venues. Whether you're commuting, exploring, or enjoying the neighbourhood vibe, everything is right at your doorstep. *Please note that the photos are from when the unit was vacant. (id:60365)
602 - 5 Lakeview Avenue
Toronto, Ontario
Be the First to Live in This Stylish 2-Bedroom Suite at The Twelve Hundred! Welcome to 5 Lakeview Avenue a brand new, modern 2-bedroom, 1-bathroom suite offering a perfect blend of comfort and contemporary design. This bright and spacious unit features a spa-inspired 4-piece bathroom, sleek kitchen with stainless steel appliances, and a private balcony for relaxing or entertaining. Nestled on a quiet residential street just off Dundas West, you're steps from Trinity Bellwoods Park, the vibrant shops and cafes of Ossington, and the art and culinary hotspots of West Queen West. Enjoy the convenience of city living with top-rated restaurants, boutique shopping, and indie coffee shops just moments away. Residents enjoy access to premium amenities including a state-of-the-art fitness centre, rooftop lounge, private conference rooms, party room, and more all thoughtfully designed to enhance your lifestyle. (id:60365)
1721 - 108 Peter Street
Toronto, Ontario
Two years new condo at AAA Location. The Best 1+1 Layout with 2 Bathrooms, no Wasted Space and Bright, Unobstructed View. Den Can Be Suitable as a Small Bedroom or Spacious Office.2 luxurious bathrooms, a sophisticated designer kitchen with High End Fulgor Milano Built-in Appliances, soaring 9-foot ceilings, Throughout Laminate flooring,large windows, Optimal layout provides an expansive and integrated living, dining and kitchen space to fulfill your comfort and an inviting open balcony which captivates the stunning views of the Downtown. prestigious Peter & Adelaide residence, an exquisite development located in the vibrant core of Toronto's Art, Ent & Commerce.A perfect 100 Walk score to Ensure Easy Access to Educational Institution, Fine Dining, Cafes, the CN Tower, Rogers Centre, Unmatchable Array of Amenities, Including a Rooftop Outdoor Pool with a Stylish Lounge Area (id:60365)
1004 - 255 Richmond Street E
Toronto, Ontario
Stunning Sun-filled & Renovated 2-Bedroom Corner Unit with Wrap Around Terrace in the Heart of Downtown. Welcome to Suite 1004 at 255 Richmond Street East, upgraded with $50,000 in high-end renovations, this unit is the perfect blend of style and functionality. Enjoy brand-new wide-plank engineered hardwood floors throughout and a fully renovated designer kitchen featuring a beautiful quartz waterfall island countertop, custom cabinetry, and stainless steel appliances. The open-concept living and dining space is ideal for entertaining, while both bedrooms offer excellent storage and natural light, with a good sized walk-in closet in the primary bedroom. The bathroom has a separate shower and soaker tub option for you to choose from! Step out onto your large wrap-around terrace and take in the city views, or enjoy the buildings fantastic amenities, including 24-hour concierge, gym and party/meeting room, and BBQ area. Parking and locker included. Unbeatable location steps to King Street, St. Lawrence Market, Financial District, TTC, and more. Low maintenance fees that includes heat, hydro, and water! This unit represents excellent value! Just move in and enjoy downtown living at its best! Check out the virtual tour and book a viewing today! (id:60365)
169 Heath Street E
Toronto, Ontario
Tucked among mature trees and the citys lush ravine system, this inspired architects' family home has been lovingly owned and cherished for over sixty years. Designed to celebrate light, connection, and creativity, every space offers more more charm, more warmth, more thoughtful detail.The dining room is perfectly suited for extended family gatherings, while the expansive living room, with its family-room feel, invites intimate conversation and is bathed in southern light. The sunroom, comfortably temperate for three seasons, filters sunshine through its graceful grate floor, allowing light to cascade to the level below.Upstairs, three generous bedrooms and two baths provide flexible, comfortable family living. The unfinished basement hints at future potential; a planned entertainment space with French doors opening to a winter garden and walkout to the backyard. There's even the beginning of a stairway to a future third-floor loft, awaiting the next chapter of imagination. In the sellers words:, "Every room offers more- it is more fun, more pleasant space, with unexpected openings that let light permeate throughout. The house is bright on the most cloudy day, and the kitchen is delightful" (id:60365)
5b Sylvan Avenue
Toronto, Ontario
This deceptively spacious 3-bedroom, 3-bath residence offers over 2,000 sq. ft. of sophisticated urban living in one of Torontos most vibrant neighbourhoods. Bathed in natural light, the open-concept main floor features 9 ceilings, a custom European kitchen with premium appliances, and a generous living and dining area with a sleek gas fireplace and walkout to a private, south-facing terrace perfect for morning coffee or evening entertaining. The versatile layout includes two generous bedrooms on the second level, each with walk-in closets, plus a convenient laundry area and hardwood flooring throughout. The entire third floor is dedicated to a luxurious primary retreat, complete with his-and-hers closets, a spa-inspired 5-piece marble ensuite, and a private outdoor terrace for quiet moments above the trees. A built-in 1.5-car garage with direct interior access adds rare convenience. Located steps from Dufferin Grove Park, Bloor Street, TTC, schools, and vibrant local shops and cafes, this contemporary home delivers the perfect blend of style, space, and location. (id:60365)
801 - 20 Collier Street
Toronto, Ontario
Welcome to this stunning, fully furnished suite in the heart of Yorkville that boasts the impeccable style of the Owner, who is a professional designer. With a clear view overlooking the trees of Rosedale, this luxurious space was fully renovated in 2022 with high end finishes throughout, including: herringbone hardwood floors, marble island and quartz counters, plenty of pantry storage, walk-in closets in both bedrooms, spa ensuite w/make up counter and XL shower with bench + linen cabinets and a large vintage wine cabinet. This lovely 2 bed, 2 bath split floor plan gives your out-of-town guests their own private space. Literally everything is at your doorstep in this quaint and quiet, boutique building with TTC, Bloor St shops, all amenities, coffee shops and the very best restaurants Toronto has to offer...only steps away! Building amenities include a prime parking spot underground, 24/7 Concierge and security, private-by-appt new gym, party space and recently updated roof-top patio - definitely worth taking a peak while you're in the building. This is the place you will want to call home! (id:60365)
1818 - 230 Queens Quay W
Toronto, Ontario
This 1 Bedroom boasts Views of the LAKE from ALL Windows. This 600 Sq Ft Condo is NOT your Regular Cookie Cutter. It Must be Seen to be Believed. The Living/Dining Room with a view of the WaterFront. The Bedroom also overlooks the Water, Marina and HarbourFront Centre. So much to see - best to schedule your Walk Through so You Can Feel the Amazing View that Comes with THIS CONDO! Wait! There's MORE! TTC 509 Exhibition AND 510 Spadina Streetcars run Direct to Union Station- right out front! Martin Goodman Biking Trail and Bike Rentals out front - Ridefrom Leslie Spit to Mississauga! Union Pearson Express is 2 Blocks away to take a 20 minute Train to your International Flights at Pearson Airport. East Coast Airspace is covered from Toronto Island Airport- flights to Ottawa, Montreal, Halifax, Chicago, Boston and New Jersey/New York, The Carolinas. You can walk to your flight! Wow! WalkScore is 95! Walker's Paradise! Daily Errands do NOT require a Car! BikeScore is 84 - Very Bikeable! TransitScore is 100! Rider's Paradise! World Class Transportation! (id:60365)
Lower Level - 71 Centre Avenue S
Toronto, Ontario
Professionally finished and spacious (approx. 1,000 sq.ft.), this 2 large-bedroom basement apartment offers the perfect blend of comfort, privacy, and modern style in one of the areas most prestigious neighborhoods. Featuring a private entrance, this generous lower-level suite has been tastefully updated throughout. Enjoy a brand-new kitchen with modern appliances, open-concept living and dining areas, and a newly renovated 3-piece bathroom.The unit is available furnished or unfurnished and includes in-suite laundry for added convenience. Situated on an extra-deep 50' x 150' south-facing lot, just steps to Yonge Street, Centrepoint Mall, TTC transit, parks, restaurants, and schools, and only minutes to the subway. A must-see you'll love it! (id:60365)
15 Roehampton Crescent
Guelph, Ontario
Ideal Location!!! Spacious 3+1 Bedroom townhome is ideal for first-time buyers or investors! The main floor features an open-concept layout with a spacious kitchen offering plenty of counter and prep space, a bright living and dining area with a walkout to the backyard, a convenient 2-piece powder room. Upstairs, you'll find a large primary bedroom with double closets, two additional generously sized bedrooms, and a full 4-piece bathroom. The finished basement adds even more living space with an additional room, a 3-piece bathroom, a cold cellar, and ample storage.Perfectly located for commuters and just steps from shopping, entertainment, and restaurants, this home offers comfort, convenience, and great value! (id:60365)
3 - 15 Ellington Avenue
Hamilton, Ontario
Welcome to this beautifully maintained linked two-storey home (attached only by the garage) in a quiet, well-kept Stoney Creek community. The main floor features hardwood flooring throughout the spacious living and dining areas, and ceramic tile in the kitchen. A convenient 2-pc bathroom is located near the front foyer. The large living room offers a cozy wood-burning fireplace (being sold as-is) and sliding doors leading to a private patio area complete with awning, creating a wonderful spot for summer barbecues or quiet morning coffee. Enjoy the convenience of inside entry to the single-car garage plus two additional parking spaces on the private asphalt driveway. The exterior setting offers a balance of privacy and community, with well-maintained shared grounds and mature trees that add to the peaceful atmosphere. Upstairs, youll find a spacious primary bedroom with plenty of natural light, along with two additional bedrooms perfect for family, guests, or a home office, and a 4-pc main bathroom. The finished basement expands your living space with a large family room, a cozy conversational area with a wet bar, and a partially finished area for laundry, storage, and utilities. This lower level provides excellent flexibility for entertaining or creating a hobby space. Recent updates include a brand new furnace (2025) and central air conditioning (2025), offering modern comfort and efficiency. The condo corporation maintains the exterior, including roof, siding, exterior doors, windows, and all grounds maintenance, providing peace of mind and an easy lifestyle. Located close to schools, parks, shopping, restaurants, and quick highway access, this home is ideal for families, professionals, or downsizers seeking convenience and community in one of Stoney Creeks most desirable areas. Competitively priced, move-in ready, comfortable, and inviting. Make 3-15 Ellington Avenue your next address! (id:60365)
43 Claymore Crescent
Haldimand, Ontario
Seize the opportunity to live on one of the most sought after streets in South East Caledonia. This contemporary family home boasts over 3,100 square feet of finished living space and is close to all amenities including schools, parks, shopping and recreation. The spacious kitchen offers extensive maple cabinets, stainless steel appliances and an open concept layout with vaulted ceilings overlooking the family room and dining space. Retreat to the upper level primacy suite offering a walk-in closet and 4 piece ensuite complete with jetted soaker tub and separate walk in shower. Two additional bedrooms on this level share a separate Jack & Jill ensuite bath. The fully finished basement is great for family movie nights and offers a large recroom, work-out space, an additional bedroom and 3 piece bath. The rear yard extends your entertaining and leisure options with a covered outdoor room and hot tub. Act now to make this house your home! (id:60365)
2149 Tokala Trail
London North, Ontario
Welcome to this meticulously cared-for home in a highly sought-after London North west community. Enjoy hardwood floors through out the house, a main floor laundry, and an open-concept kitchen with a walk-in pantry, high-end appliances, and quartz countertops. The living room features a cozy fireplace, and a new 2024 deck leads to a huge backyard. Upstairs, find four generous bedrooms, including a primary with a 5-piece en-suite and walk-in closet. Steps from Sir Arthur Currie Public School, Foxfield Public Park, Sunningdale Golf Course, and Hyde Park Shopping Plaza.Don't miss this exceptionally maintained and functional home! (id:60365)
909 - 1 Jarvis Street
Hamilton, Ontario
One Year New Condo Unit Situated In The Core Of Hamilton With A Total Of 516 Square Footage Including The Balcany. The Unit Features A Balcony, One Full Bathroom, Soft Close Hardware, Countertops, Backsplash, Single Bowl Stainless Steel Undermount Sink With Contemporary Design Pull-Down Faucet. Built-In Dishwasher, Countertop Stove, Stainless Steel Fridge, Wash And Dryer. This Newly Built Condominium Epitomizes Urban Living And Offers A 24/7 Concierge, Yoga Room, Fitness Center, Lounge, And Co-Work Space. Close Distance To Amenities, Buses, And Minutes Away From All Major Hwys, Mc Master University And Hamilton General Hospital. (id:60365)
60 Alexander Avenue
Cambridge, Ontario
Welcome to 60 Alexander Avenue, Cambridge a beautifully updated home nestled in a quiet, family-oriented neighbourhood. Set on a large lot with mature trees and plenty of outdoor space, this property perfectly balances modern updates with comfort and functionality. Step inside to a bright and inviting main floor featuring all-new flooring and a spacious open-concept layout. The modern kitchen has been tastefully renovated with updated cabinetry, sleek countertops, and stainless steel appliances, creating a perfect hub for cooking and entertaining. Both bathrooms have been thoughtfully updated with fresh finishes, adding a touch of style and convenience for todays lifestyle. Recent upgrades ensure peace of mind for years to come, including new windows, roof, garage doors, rear deck, and patio door all contributing to the homes fresh, move-in-ready appeal. The double car garage and extended driveway provide ample parking and storage space, ideal for families or those with multiple vehicles. The separate basement entrance offers excellent potential for an in-law suite or income-generating rental unit, adding flexibility for investors or multi-generational living. Outside, the large backyard provides plenty of room for kids, pets, or outdoor entertaining on the new deck and patio area. Located in a peaceful, well-established community, 60 Alexander Avenue offers easy access to nearby schools, parks, shopping, and major commuter routes making it an ideal place to call home. (id:60365)
12 Midhurst Heights
Hamilton, Ontario
Welcome to this stylish four-bedroom home tucked within one of Stoney Creek Mountains most exciting new developments. Thoughtfully designed for todays lifestyle, the open-concept floor plan effortlessly unites the family room, living room, and modern kitchen, creating a warm and inviting space ideal for gatherings or quiet evenings at home. Expansive windows frame peaceful ravine views and flood the interior with natural light, enhancing the homes airy, spacious feel. The kitchen is perfectly positioned for entertaining, with ample cabinetry, sleek finishes, and a seamless flow to the main living areas. Two bedrooms upstairs offer their own private ensuite baths and generous walk-in closets, providing comfort and convenience for family members or overnight guests. Step outside to enjoy the tranquil backdrop of the ravine, an ideal setting for morning coffee or weekend relaxation. Located just moments from the rapidly developing Mud Street corridor, this address puts you close to everything. From an ever-growing selection of restaurants and cafés to shopping, services, and everyday amenities, you'll love the ease of access. Quick connections to major highways make commuting simple, while nearby parks and trails invite you to enjoy the natural beauty of the escarpment. 12 Midhurst Heights combines modern comfort, thoughtful design, and a prime location offering a perfect blend of urban convenience and serene surroundings. (id:60365)
3859 Arthur Street N
Woolwich, Ontario
Enjoy the best of country living with modern comfort in this beautifully renovated home on a deep lot backing onto open fields. Mature trees frame the property, while expansive rural views create a peaceful backdrop just minutes from Elmira. The open-concept kitchen and living area centers the home; large enough to accommodate a dining table. Luxury vinyl plank floors run throughout, anchoring a renovated kitchen with stainless appliances, granite countertops, valance/toe-kick lighting, pot filler, and a large island. The adjoining living room features oversized windows and a stone fireplace with a Napoleon insert. A spacious primary bedroom has double closets and a stylish 3-piece bath with shiplap accents and a glass walk-in shower. A versatile bonus room finished with shiplap, large windows, and recessed lighting offers a playroom, nursery, or office with beautiful views. Convenient main-floor laundry/mud room makes everyday living a breeze. The second level is a warm, wood-clad retreat with endless possibilities. With pine ceilings, and a half bath, the loft works beautifully as a guest suite, studio, or bedroom. Downstairs extends your living space with a modern rec room, additional bedroom, and a second 3-piece bath. Updated finishes and recessed lighting create a fresh, comfortable atmosphere. Utility and storage areas complete the lower level. An extended covered rear patio offers shade and shelter for dining or relaxing while the sun sets over neighbouring fields. The attached garage and paved driveway provide ample parking and storage options. Recent updates include: septic tank (2025); main floor bathroom, backyard graded & seeded (2023); concrete driveway, roof, furnace and heat pump (2022); UV filtration system, newer windows, and spray foam insulation throughout. This move-in ready property is ideal for anyone looking to enjoy small-town life with style and comfort, but with the urban amenities of nearby Elmira only a short drive away. (id:60365)
7663 Woodbine Street E
Niagara Falls, Ontario
Convenience Store with two Apartments, Vape store and Open parking space(8 no's). One Package in All. Money making mix commercial & Residential property. Should not be missed Amazing Cap rate at nearly 13%-14% NET NET return. Well Established over 20 years Store Sales growing day by day Plus Lotto commissions $ 53000 a year and Vape store sales growing with 40% returns.(Vape store alone nets $$$$ a month) Additional rental Income from two brand new apartments One is rented for $ 21000 a year and for Apartment 2 is $ 24000 for Apartment NET NET $ 185000 after $ 85000 Payroll per year with Absentee Owner. Get this goldmine before its gone. (id:60365)
3230 The Credit Woodlands
Mississauga, Ontario
Welcome to this bright and spacious 3-bedroom Townhome! Nestled in a prime location, Steps from school, UTM, Erindale Go Station and parks. Bus Stop Is Right By The Door! Easy Access To highways. (id:60365)
401 - 8 Stavebank Road N
Mississauga, Ontario
Five-year lease available for professional use (building includes doctors and lawyers). Located in the heart of Port Credit in a modern stone-and-glass building. Clean, high-quality office space, 2 offices + boardroom reception area. Gross lease, inclusive of all costs except HST. (id:60365)
69 Crown Victoria Drive
Brampton, Ontario
This Remington Homes Designed Property Offers a Functional Open Concept Layout, Renovated Kitchen (2019), Features 3+1 Bedrooms, and 4 Bathrooms, Renovated Basement (2019) "With An Entertainment Area Perfect for Watching Great Movies." Located In the Community of Fletcher's Meadow, Nearby Areas Include Northwst Brampton, Northwest Sandalwood Parkway and Fletcher's Creek South. (id:60365)
128 Chisholm Street
Oakville, Ontario
Something Special! UNIQUE OPPORTUNITY to reside in a beautifully furnished, renovated, detached, 3 bed, 3 bath century home. Completely renovated 2 years ago including all new appliances through out. Nestled between Lakeshore Rd and Rebecca St, 128 Chisholm is a 5-minute walk to lakefront parks, unique shops, and diverse restaurants in beautiful downtown Oakville and trendy Kerr Street. For water enthusiasts, there is a canoe club on Sixteen Mile Creek and a yacht club on Lake Ontario. The Central Library, pool, and The Oakville Centre for the Performing Arts provides first-class year-round entertainment. 128 Chisholm is rented FURNISHED as seen in the pictures. Vacant rental will be considered. The home is extremely bright, flooded with natural light with many windows combined with a wide lot. The extensive renovation created a modern vib in a century home. The main floor has 9 ft ceilings. The cozy living room has gleaming hardwood floors, custom millwork, and a warming corner gas fireplace with large TV above and has access to the dining room. The private main floor primary bedroom has massive windows, an electric fireplace and a large TV. A huge walkthrough custom closet including floor to ceiling cabinetry leads to a luxurious 4-piece bath. The glass enclosed shower has multi shower heads and there are separate vanities. The welcoming custom kitchen has a moveable center island, access to the rear deck, custom range hood, gas stove, and a tremendous layout. A 2-piece bath completes the first floor. The second floor has 2 more bedrooms, a quaint foyer, and a custom 4-piece bath. The rear bedroom has electric fireplace with TV above. The massive laundry area is in the basement along with many storage/workshop/utility rooms. The fenced yard includes a large wood deck and natural gas BBQ for your enjoyment. There is parking for 5 plus another car in the pass through garage. Grass cutting and leaf collection is included. This home is beautiful inside and out. (id:60365)
26 Alyward Street
Toronto, Ontario
Welcome to 26 Alyward St a beautiful fully renovated brick bungalow that blends modern style, in a sought-after location. This move-in-ready home offers a total of 5 bedrooms and a versatile layout perfect for multi-generational living or investors. The main level features a bright and inviting living space with 3 spacious bedrooms, a beautifully updated bathroom, and a stunning modern kitchen with sleek white cabinetry, quartz countertops, stainless steel appliances, and plenty of storage. Large windows fill the space with natural light, creating a warm and welcoming atmosphere throughout.A separate side entrance leads to the fully finished lower level with its own kitchen, 2 additional bedrooms, a full bathroom, and a comfortable living area ideal for extended family or guests. With recent renovations throughout, this property is completely turnkey. Located close to schools, parks, shopping, and transit, it offers both comfort and convenience in an established neighbourhood. Whether you're looking for a family home with room to grow or a smart investment opportunity, this renovated bungalow has it all. (id:60365)
98 Masters Green Crescent
Brampton, Ontario
Location! Location! Location! Beautiful 4 + 2 Bed, 4 Bath Detached Home on 41 Ft Wide Lot. Fully Upgraded home with premium features & 100K approx spent on recent luxury upgrades, Hardwood Flooring, Pot Lights & 9 Ft Ceiling on Main Floor, Newly upgraded Oakwood Kitchen W/ Centre Island, Quartz Countertops, New SS appliances & Closet Organizers. Spacious Breakfast Area with Closets & W/O to Yard. Exceptional Layout with Sep Living Dining & Big Family Room W/ Gas Furnace. Freshly Painted. Huge Master Bedroom W / Dbl Doors, Walk in Closet & Ensuite Bath. Spacious 2nd Bedroom W/ Walk in Closet & Study Area and 2 Other Spacious rooms W/Closets & Large Windows. Finished basement with separate entrance, Kitchen, Full Bath, Living and 2 Spacious Bedrooms. Dbl Garage W/ New Door R16 Insulated & Storage Shelves, Long Driveway & amazing Curb Appeal, Backyard with high-quality IPE wood Deck & Gazebo. Excellent Family Neighborhood W/Walking Distance To Transit, School, Parks, Plaza, Mins To Hwy, Shopping, Go station and all amenities! ** Must view Home** (id:60365)
14 Gorevale Drive
Brampton, Ontario
Priced to sell, a well maintained 4 Bedroom. 2675 Sqft in quiet and serene area of vole of Castlemore. A two Bedroom basement apt with one three pcs and one two pcs washroom with a separate entrance. Private backyard. Well kept property. Living room combined with drawing. Second floor has two primary bedrooms with ensuite washrooms. (id:60365)
23 Deerpark Crescent
Brampton, Ontario
Beautiful investment property boosting 3 bedroom on upper level with 2 full washroom. Main level have 1 bedroom with one full washroom and access to backyard. Bsmt have 4 bedroom for additional rent. Very close to all shoping and close to downtown Brampton. (id:60365)
508 - 7900 Hurontario Street
Brampton, Ontario
One Room available for lease in a Prestige Office building. Premium Location In Residential Community, Major Transportation Nodes [Hwy401, 410, 407], Public Transportation Hub, Sheridan College & Other Retail/Community Centers. Attractive, Modern Design; 5-Storey Office Tower 2 Elevators, Common Area & Washroom Finish. Uses Available, Lawyer, Accountant, Insurance, Credit & Debt Counselling, Immigration Consultant, Employment Agency & More. Approx. 150 Underground parking spots for office owners/tenants. Approx. 180 above ground parking spots for customers. (id:60365)
969 Dormer Street
Mississauga, Ontario
Welcome to 969 Dormer St, a beautifully upgraded home offering 1658 sq ft of living space in the South East end of Mississauga. Every detail has been thoughtfully updated, blending timeless design with modern convenience. Inside you'll find an all-new kitchen featuring Fisher & Paykel integrated appliances, Aya cabinetry with real wood pull-outs, and a high-performance Victory 750 CFM hood paired with a 16-gauge steel sink. The double dishwashers can run independently or together, adding both luxury and practicality. Engineered Canadian hardwood floors carry throughout, while custom doors and built-ins add a cohesive, high-end feel. The dining room showcases integrated LED built-ins, perfect for entertaining. Relax by the gas remote-control fireplace, or enjoy the comfort of a brand-new bathroom and bedrooms with soft-close built-ins. Major upgrades give peace of mind: new furnace (3 yrs), tankless water heater (owned), roof (45 yrs with 35-yr shingles), new driveway, and custom exterior doors. Step outside through French doors to a cedar deck (2 yrs), ideal for gatherings and indoor-outdoor living. Close to Sherway Mall, 427/QEW/Gardener, Lakeside Community, Schools and more. This is a turnkey property where every major detail has already been addressed. Move in, enjoy, and make it your own. (id:60365)
A303 - 3210 Dakota Common
Burlington, Ontario
Upgraded Valera Towers Spruce model with south and east views overlooking the townhouses across the way. This two bedroom one bathroom unit with 9 ft ceilings feels light and airy and has 631 sq. ft. of living space plus a balcony over 100 sq. ft. in size that is accessed from the Great Room. Floor to ceiling wall of windows makes for a bright primary bedroom and the secondary bedroom has a frosted door entry allowing natural light influence as well as privacy. The unit also features upgraded wide plank laminate flooring, quartz counters & kitchen backsplash, and marble in the bathroom. A fan coil provides an efficient heating & cooling system. The building has many amenities, including exercise room adjacent toa yoga room, a rooftop pool with BBQ area, sauna & steam rooms, party/meeting room and 24-hour security, and is handy to shopping, schools, parks, public transport, GO Service & major HWY access. (id:60365)
151 - 85 Bristol Road E
Mississauga, Ontario
Welcome to this beautifully furnished 2-bedroom condo available for a 6-month lease. Featuring modern finishes in sleek grey and cool tones, this stylish space combines comfort with open concept living. Enjoy bright bedrooms, 1 spacious bathroom and a fully equipped kitchen perfect for everyday living. Enjoy your own private balcony with a tranquil view of the trees and gardens. This home comes move-in ready, just bring your suitcase! Residents have access to fantastic building amenities, including a pool, playground and underground parking for convenience. Located in the vibrant core of Mississauga, you are minutes from Square One Shopping Centre, Pearson Airport, transit, restaurants, parks, and major highways. Perfect for professionals or those in transition. Don't miss this opportunity for a hassle-free, short-term rental in one of the city's most sought-after locations! (id:60365)
3404 - 80 Absolute Avenue
Mississauga, Ontario
Bright and spacious lower penthouse condo, boasting 990 square feet of luxurious living space. This 2-bedroom plus den unit features breathtaking, unobstructed panoramic views of the skyline and lake, all enhanced by 10-foot ceilings and floor-to-ceiling windows that flood the space with natural light. The interior showcases beautiful laminate floors and a modern kitchen with granite countertops. Enjoy world-class amenities, including a basketball court, theatre, indoor pool, and more. Experience convenient urban living at its finest, just steps from Square One Shopping Mall, Sheridan College, GO Transit, restaurants, grocery stores, and more. Plus, benefit from 24-hour security and so much more. Don't miss out on this incredible offering! (id:60365)
23 Red Cedar Crescent
Brampton, Ontario
This spacious 5+2 Bedroom, 5 Bathroom home with over 4,000 sqft of living space (including basement) is the perfect family home. It features not 1, but 2 primary bedroom suites, each complete with ensuite bathrooms and walk-in closets. The large eat-in kitchen features granite countertops, space to add an island (if desired), stainless steel appliances and an abundance of natural light with sight lines into the sunken family room and the back patio the perfect oasis for a family meal or a morning coffee! The main floor also includes an office equipped with a built in closet and french doors, which can be repurposed as a bedroom or kids playroom. Lastly, the large basement is finished with 1 bedroom, with flexibility to convert the second and can be accessed directly via the side entrance creating opportunity for an in-law suite or rental apartment.The house is conveniently situated with easy access to Hwy 410, Trinity Commons, Bramalea City Centre, grocery stores, the local community centre and excellent schools. (id:60365)
84 - 680 Regency Court
Burlington, Ontario
Welcome to 680 Regency Court, Unit 84 a beautifully maintained townhome in one of Burlington's most convenient and desirable locations. Perfectly situated just steps to Burlington Centre, close to parks, schools, public transit, and with easy highway access, this home truly puts everything you need right at your doorstep. Inside, you'll appreciate the fresh updates with brand-new windows throughout (2024), filling the home with natural light. Complementing the bright interior are the newer hardwood floors, adding warmth and style to the spacious layout. The home offers comfortable living and dining areas, generous-sized bedrooms, and plenty of room for family living or entertaining. The attached garage provides added convenience, while the well-kept grounds and community setting create a welcoming atmosphere. Condo fees include building insurance, exterior maintenance, common elements, landscaping, roof, water, and windows offering worry-free, low-maintenance living. Whether you're a first-time buyer, growing family, or investor looking for a fantastic opportunity in a prime Burlington location, this townhome is an excellent choice. (id:60365)
38 Eaglewood Boulevard
Mississauga, Ontario
Fantastic opportunity in prestigious Mineola East! This beautiful 4+1 bedroom, 2-storey home sits on a spacious lot and features a timeless cobblestone driveway with a landscaped front yard. Enjoy updated bathrooms, freshly painted interiors, and new window coverings throughout. The private, fenced backyard with mature trees creates the perfect outdoor retreat. Steps to highly rated schools, parks, playgrounds, Port Credit Village, and the GO station, an ideal family home in one of Mississauga's most desirable neighbourhoods. (id:60365)
21 Gemma Place
Brampton, Ontario
Beautifully upgraded executive townhome offering over 2,300 sq. ft. above ground, plus a brand-new finished basement with a separate entrance!Enjoy modern living with new flooring, fresh paint, sleek railings, stylish blinds, and all-new appliances throughout. The bright living room features a large window and a private enclosed balcony perfect for relaxing outdoors. The spacious primary bedroom includes a walk-in closet and ensuite comfort.With 5 bathrooms, this home easily accommodates the whole family. The finished basement is a complete secondary suite with its own kitchen, 3-pc bath, laundry, and thermostat ideal for in-laws, guests, or extra income.With a smart layout, elegant finishes, and flexible living space, this move-in-ready home combines luxury and practicality! Conveniently located near shopping, library, community centre, and just minutes to Hwy 410. (id:60365)
48 North Forster Park Drive
Oakville, Ontario
Beautiful 3 bdrm Bungalow Nestled In The Desirable Riverside Neighbourhood Of Old Oakville, Generously Sized, Irregular Lot Measuring 70 X 141 X 50 X 110 Ft. Close Proximity To Forster Park, Top-Rated Schools, Downtown Oakville, The Qew And Go Transit. Premium Hardwood Floors, Spacious Room Dimensions, A Cozy Gas Fireplace, An Updated Kitchen, And A 4-Piece Bathroom, Seperate entrance to finished bsmt (id:60365)
1 Penlea Gate
Brampton, Ontario
This stunning 4-bed, 4-bath detached home in Brampton East offers 2900+ sq ft of upgraded living space. With 10-ft ceilings on the main floor and 9-ft ceilings on the second, the open-concept layout is both grand and inviting. The gourmet kitchen features a quartz waterfall island, built-in oven/stove, and porcelain tiles. Hardwood floors throughout no carpet in the entire home. The second floor includes a laundry room with a sink and 4 spacious bedrooms, each with an attached bathroom. Additional highlights include modern chandeliers, 8 security cameras, and an irrigation system for easy garden maintenance. The fully interlocked backyard is perfect for entertaining, with spacious interlocking wrapping around the house and a driveway with no sidewalk. Located near major amenities like schools, parks, plazas, public transit, Hwy 427/407, and places of worship. Over $250k spent on interlocking, landscaping, and custom kitchen design. Move-in ready this home is a true gem! Book your showing today! (id:60365)
3183 Crystal Drive
Oakville, Ontario
Stunning Brand New Four Bedroom Semi-Detached House In One Of Oakville's Most Sought-after and Newly Developed Communities. 2,012 Sq. Ft. Bright W/ Lots Of Windows! 9' Ceiling & Hardwood Flooring On Main Floor. Open Concept Kitchen Stainless Steel Appliances! Pri-Bedroom Features 4Pcs Ensuite, Glass Shower And Walk-in Closet! Close to Schools, Parks, Trails, and a Large Plaza Featuring Walmart, Superstore, Banks, Restaurants, Shopping, and More. A Short Drive to Highways. Close to DR. DAVID R. WILLIAMS School. Family Friendly Neighborhood! (id:60365)

