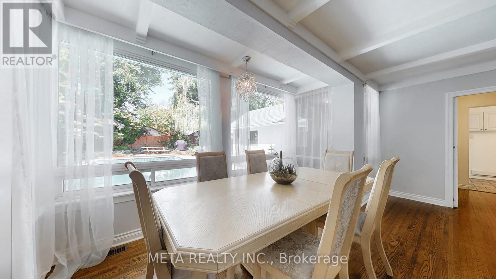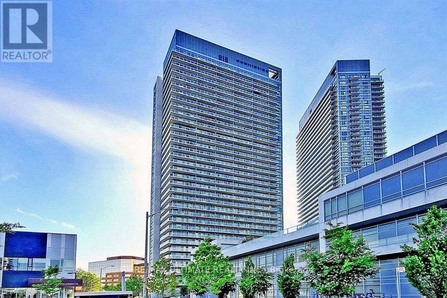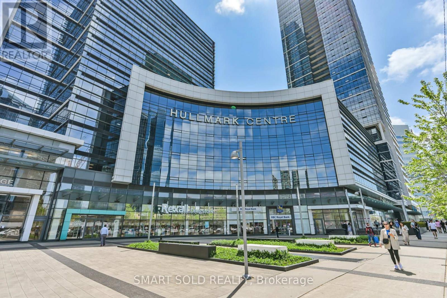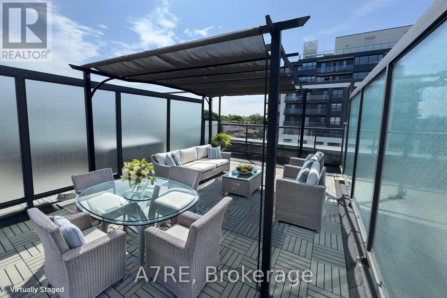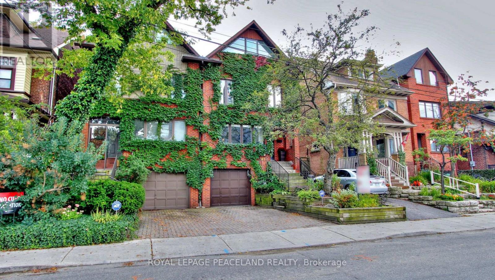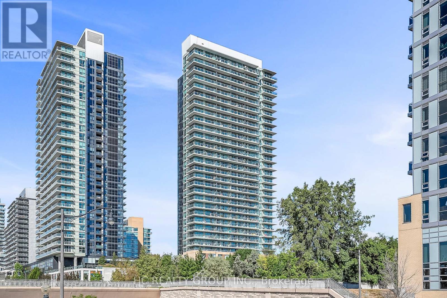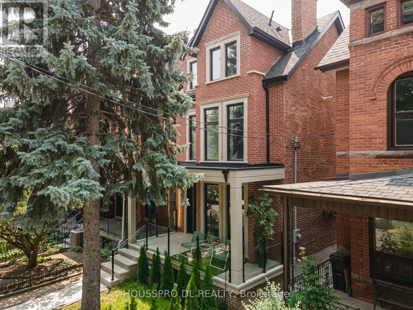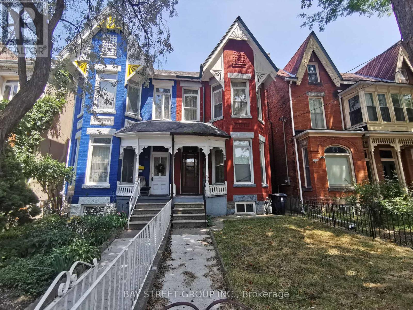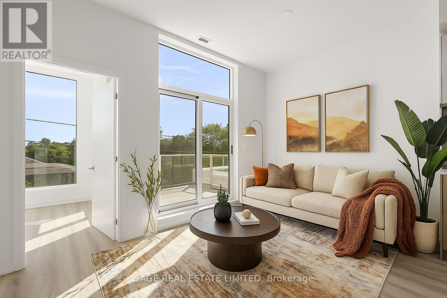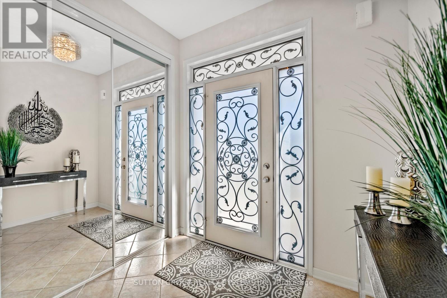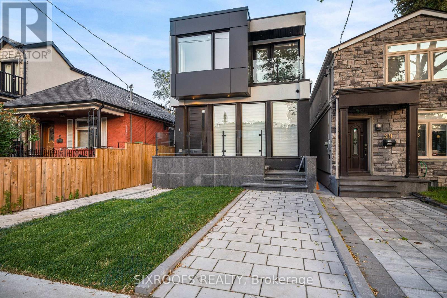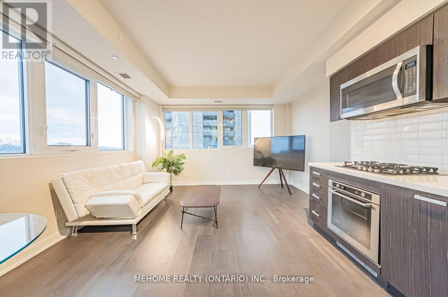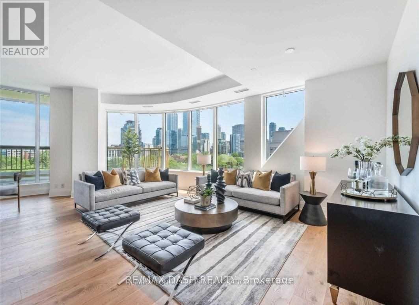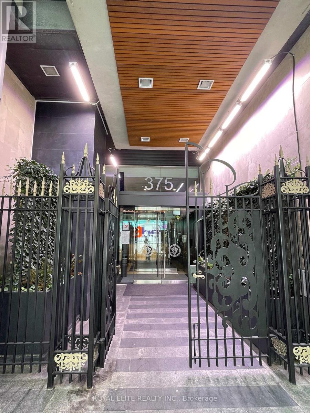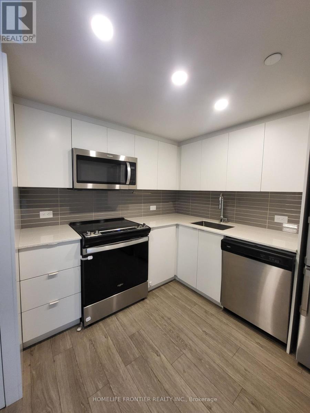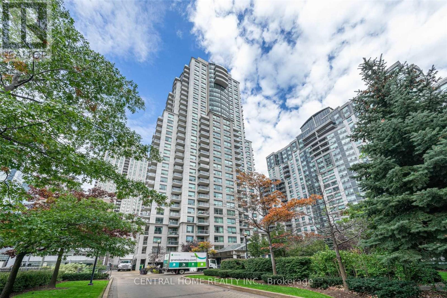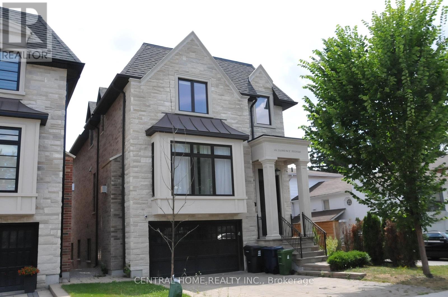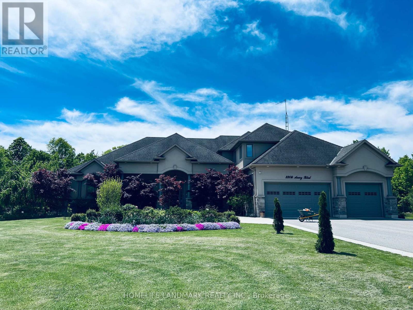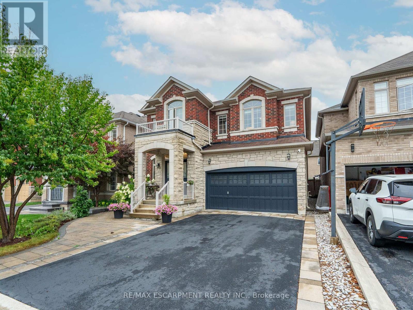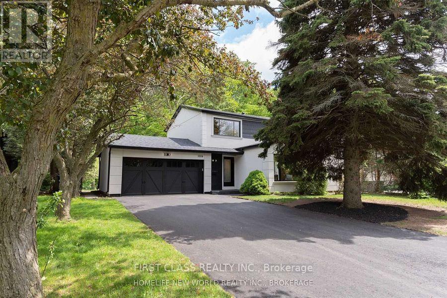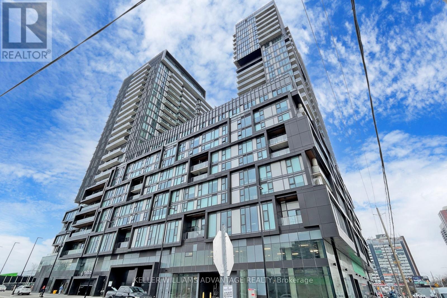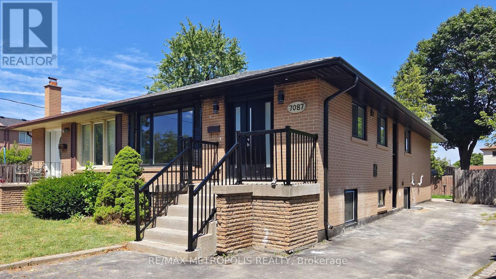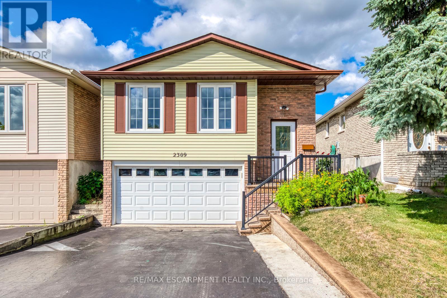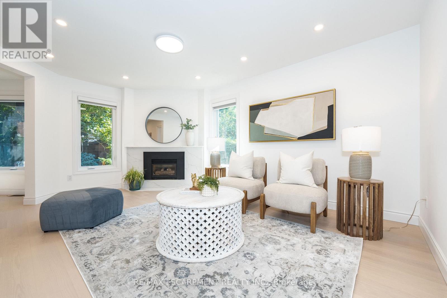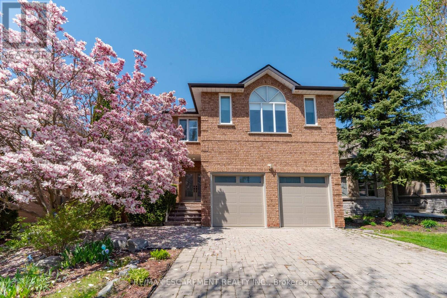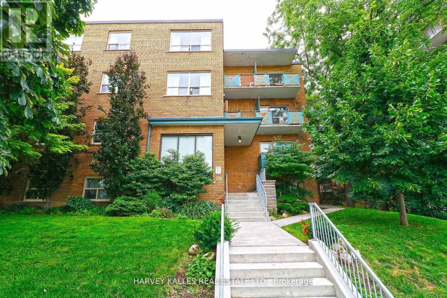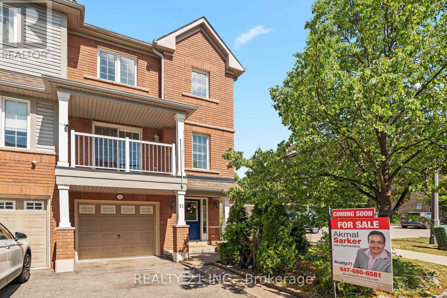28 Orton Park Road
Toronto, Ontario
This is it! Welcome to this one of a kind detached side split home! Offering 6 above ground bedrooms, 2 kitchens, 2 laundry rooms, 3.5 bathrooms and a massive backyard pool & patio oasis! Ideal for a large family, or use the home as 2 full separate units - 5 beds & 2.5 baths on the main unit, and 1 bed and 1 bath on the lower unit. The perfect scenario to live in one unit and rent out the other! Long driveway parks up to 6 vehicles. Check out the 3D tour & book your viewing today! Click on the multimedia button to view the 3D virtual tour or use the QR code uploaded in the photos (id:60365)
1508 - 275 Yorkland Rd Road
Toronto, Ontario
Stunning Unit By Quality Monarch. This Beautiful Unit Features 1 Bedroom + Den. Fleshly painted with New Laminate Flooring Throughout. Bright And Spacious Sitting At A Fantastic Location With Easy Access To DVP/404/401. Close To Subway, Schools, Community Centre & Minutes Away To Fairview Mall. Great Layout With A Large Balcony Overlooking A Fantastic Unobstructed View.1 Parking & 1 Locker Included. (id:60365)
4c - 4773 Yonge Street
Toronto, Ontario
Bright medical office at Hallmark Centre by Tridel. Efficient layout with with 5 separate rooms and a fantastic east view of park. The unit is professionally renovated with lots of cabinets, high ceiling, appealing reception area, 2-pc washroom. Building with 24-hr access, plenty of underground public parking, grand lobby with concierge. Direct access to Subway, close to Hwy 401, steps to shops, restaurants & most amenities, Turn-key for medical practice. Existing furniture could stay. Excellent for dentists, physicians, and most other professionals. (id:60365)
203 - 724 Sheppard Avenue W
Toronto, Ontario
Discover a rare urban gem in Bathurst Manor, North York! Boasting 1,587 sq ft of stylish living space and 272 sq ft private rooftop terrace, this multi-level townhouse blends modern city living with bold loft-inspired design. The main level features a sleek kitchen with quartz countertops and backsplash, a custom-built pantry, and stainless steel appliances. The open-concept living and dining area is enhanced by smooth 9-foot ceilings, a large south-facing window with California shutters that fills the space with natural light, and a handy powder room. The smart, split-level layout includes two bright and spacious bedrooms on separate floors, along with two full bathrooms for extra privacy. The primary suite offers a generous walk-in closet and a 4-piece ensuite - a cozy and private retreat. A versatile den makes a great home office, reading nook, or gaming space, while in-unit laundry on the upper level adds everyday convenience. Exposed AC ducts add an urban edge, while the energy-efficient heat pump delivers individual three-zone climate control, combining eco-conscious performance with personalized comfort. The showstopper is the private rooftop terrace, complete with pergola and sunshades, plus a gas line - ideal for BBQs, relaxing or entertaining outdoors. ** Bonus: No underground maze! Your covered parking spot #7 is just steps from your front door. Located in a well-connected, family-friendly neighbourhood, you're close to Downsview Station, Yorkdale Mall, Allen Road, Highway 401, Costco, and more. Parks, schools, daycare, synagogues, and daily essentials are all within walking distance, with TTC access right at your door. Packed with character, comfort, and functional design, this one-of-a-kind and move-in-ready home is perfect for young families, couples, or professionals seeking a unique urban lifestyle. Don't miss your chance to make it yours! (id:60365)
1905 - 82 Dalhousie Street
Toronto, Ontario
One Year New Condo Unit At Center Of Downtown Core with South Facing. Walking Distance To Eaton Centre, Dundas Square, Toronto Metropolitan University, George Brown College, St Lawrence Market; Convenient Location For Shopping, Grocery, Restaurants and much more!!! (id:60365)
47 Melgund Road
Toronto, Ontario
Fabulous, Bright, Exquisitely Renovated, Spacious 4 Bdrm Semi In Prestigious Casa Loma ! This Sun Filled Open Concept Home Is In Spotless Move In Condition. Steps Away From St Clair W Subway,Trendy Shops, Caf?s, Parks, Ravines, Top Rated Public & Private Schools.Main Floor Is An Entertainer's Delight W Gourmet Chef's Kitchen, Music Rm, Lvg Rm W Fireplace, Dng Rm W B/I Bookcase, W/O To Large Deck.Top Flr Fmly Rm W Skylights, Bsmt Rec Walk/O To Yard.A Real Gem! (id:60365)
2205 - 33 Singer Court
Toronto, Ontario
Welcome to 33 Singer Court Unit 2205 - This spacious, unobstructed corner suite of 982 Sq Ft offers 2 bedrooms plus a large den, ideal for use as a home office. Recently painted, the unit features 9 ft ceilings, modern finishes, and a south interior wall with a custom built-in storage system. A functional split-bedroom layout and oversized 120 sq ft balcony provide both comfort and versatility. Enjoy an extensive range of amenities including a full-sized gym, indoor pool, basketball/badminton court, outdoor terrace with BBQ area, children's play room, games room, party/meeting spaces, karaoke lounge, guest suites, visitor parking, and 24/7 concierge. Ideally located steps to the new Ethennonnhawahstihnen Community Centre, North York General Hospital, TTC subway, GO Transit, Hwy 401/404, Bayview Village, Fairview Mall, IKEA, Canadian Tire, parks, shops, and restaurants. (id:60365)
510 - 33 Sheppard Avenue E
Toronto, Ontario
Rarely offered sun filled corner unit with approximately 1,000 sq ft of living space plus a large balcony, meticulously maintained by the original owner and now freshly and professionally painted throughout. This bright and spacious suite features a thoughtfully designed split bedroom layout with two generous bedrooms, two full bathrooms, and a private kitchen with granite countertops, ample storage, and two brand new appliances including the fridge and stove. The large open concept living and dining area is surrounded by windows that fill the space with natural light. Completely vacant and move in ready, this home requires nothing and is ready to be enjoyed. The building has recently renovated the balconies and replaced hallway carpets, offering a fresh updated feel. Residents enjoy outstanding amenities including a gym, indoor pool, sauna, concierge, party room, meeting and function space, visitor parking, and 24 hour security, along with a rare outdoor garden complete with water features and lounge areas that are perfect for relaxing, reading, or sunbathing in a park like setting. Located in a prime area just steps to Sheppard Yonge subway station, TTC, Highway 401, Whole Foods, top restaurants, bars, schools, parks, Cineplex, performing arts centre, library, fitness centres, and premier North York shopping destinations, this is a unique opportunity to own a beautifully updated and move in ready corner unit in one of North Yorks most desirable buildings. (id:60365)
701 - 18 Rean Drive
Toronto, Ontario
Welcome to NY 2 condos by Daniels, Fabulous Rental Opportunity In this Award Winning Builder building. Located In Prime North York Area. Walk To Bayview Village Mall, Ttc, And Near Hwy 401. Plus Great Building Amenities. Quality Finishes Including Granite Countertop And Stainless Steel Kitchen Appliances. Just Move In And Enjoy! (id:60365)
82 Major Street
Toronto, Ontario
An Icon Reborn.Welcome To This Victorian Masterpiece,Meticulously Reimagined And Completely Rebuilt From The Ground Up While Preserving Its Original Charm And Character,This Resid.Seamlessly Blends Historic Elegance With Masterful Craftsmanship And Bespoke Luxury Finishes.Every Detail Has Been Thought.Curated To Deliver An Extraord.&Timeless Living Exper.A True Standout This Remark.Residence Exudes Prestige, A Rare Blend Of Sophist,Scale&Presence In An Iconic,Ultra-Convenient Loc.In South Annex Harbord Village.Just A Short Stroll To The Vibrant Shops And Rest.Of Yorkville, UFT,Moments From World-Renowned Landmarks Incl.Casa Loma,The Royal Ontario Museum,The Art Gallery Of Ontario,Exhib.Place,CN Tower This Is The Perfect Home For The Modern Urban Family Seeking Both Culture And Convenience.Step Into The Grand Entr.,Where A Striking Open-Concept Design And Floating Glass Staircase Welcome You,Setting The Tone For The Elegant Living Spaces That Lie Beyond.The Family Room Is A Statement In Modern Comfort W Design.Chand.A Sleek Gas Firepl.Accented By Italian-Import Cabin.Perfectly Balanc.Warmth & Contemp.Flair.At The Heart Of The Home Lies The Chef-Inspired Kitchen,A Dramatic Waterfall Island Commands Atte.,Surroun.By Top-Tier Industr.-Grade Applian.,Desig. Chand.&Extens.Italian-Imported Cabin.Designed For Formal Entert.The Dining Room Exudes Sophist.W Floor-To-Ceiling Pict.Windows And A Stunning Statement Chandel.Creating An Elegant Space Perf For Hosting Unforgett Gatherings.An Alluring Powder Room Gracefully Compl.The Fl.Plan.Serene Upper-Level Retreats A Striking Skylight Staircase Guides You To The Serene Upper Lev.Where The Prim.Suite Serves As A Luxur.Retreat.It Feat.A Gen.Walk-In Dressing Room W California Clos,Modern Skylight,Desig.Chandl.& Spa-Inspired Ensuite Adorned With Elegant Fini.Step Outside Onto A Priv.RoofTop Patio With Magnifi.Views Of The CN Tower And Downt.Skyline To Unwind And Take In Breathtaki.Scenery.2Nd Fl Equally Delight Boast3 Bdrms+2 Bthrms (id:60365)
35 Borden Street
Toronto, Ontario
Discover timeless charm in this elegant 2-storey Victorian semi-detached home, located in one of the citys most desirable neighborhoods. Rich in character, it features original stained glass windows, tall baseboards, and classic mouldings that reflect authentic Victorian craftsmanship. Soaring 10' ceilings enhance the sense of space and light throughout.The functional 2-storey layout offers generous living areas with exciting potential to renovate and customize to modern tastesideal for those who appreciate historic architecture but seek contemporary comfort. With a private basement entrance, there's added flexibility to create a rental suite, home office, or in-law unit.This property is a rare opportunity for families, renovators, or investors to transform a true heritage gem. Leave your car in the oversized garage and enjoy walking access to schools, universities, and vibrant College Streethome to some of the citys best cafes, restaurants, and shops. A home with character, location, and limitless potential. (id:60365)
46 Hindquarter Court
Brampton, Ontario
Beautifully renovated 3-bedroom, 3-washroom townhouse available for lease, featuring an additional bedroom in the fully finished basement. This home offers a modern lifestyle with a fully upgraded kitchen, sleek quartz counters, premium cabinetry, and stainless steel appliances. Enjoy upgraded hardwood floors, elegant pot lights, and a bright layout perfect for families. Enclosed porched & recently paved patio in its beautiful backyard are some of the other highlights of the house. Major mechanicals are worry-free with a brand-new fully owned AC , tankless hot water tank, and furnace. The finished basement provides extra space for a small home office. Conveniently located close to Chinguacousy Park, Bramalea City Centre, Bramalea Bus Terminal, public transit, schools, and easy access to Hwy 410, making commuting and daily errands effortless. A stylish, move-in ready home in a prime location perfect for comfortable family living! The rent is for the entire house, utilities extra.. (id:60365)
401 - 722 Marlee Avenue
Toronto, Ontario
Welcome to Marla on The Park, A Boutique, 4-Storey Building With 28 Luxury Units. This Brand-New Residence Is A 5 Minute Walk To Glencairn Station, With Quick Access To The Allen, 401, And Upcoming Eglinton LRT. With The Lawrence-Allen Shopping Centre 3 Blocks Away, Life Doesn't Get More Conveient. A Short Drive To Yorkdale Mall For Fun Movie Nights And Easy Holiday Shopping. The Best Part Is What's Inside- Soaring Ceilings And Floor-To-Ceiling Windows Creating An Airy, Light-Filled Space.The Spacious Floor Plan Includes A Built-In Island With Quartz Countertops, High-End European Appliances, And Generous Storage Throughout. The South-East Facing Terrace Has A Gas BBQ Hookup And A Landscaped Garden For Added Privacy, Making It Great For Entertaining Or Quiet Relaxation. Custom Blinds On Every Window, Spacious Closets And An Ensuite 3-Piece Bathroom, Elevate The Space And Make All The Difference. When Your Friends And Family Come To Visit, They Will Enjoy Complimentary Underground Visitor Parking. Be One Of Only 7 Penthouse Units In The Building And The First To Enjoy This Incredible New Space. *The Staging Shown In The Photos Is VIRTUAL* (id:60365)
925 Dice Way
Milton, Ontario
Welcome to 925 Dice Way, a beautifully upgraded 4-bedroom, 4-bathroom double-car detached home situated on a 43 ft lot in Milton's highly sought-after Willmott neighbourhood. This home seamlessly blends modern style, spacious living, and practical functionality. Immaculately maintained, this home features a 9-foot ceiling on the main floor, along with a thoughtfully designed layout that includes a separate formal living room, an elegant dining area with hardwood flooring, and a sun-filled family room perfect for both entertaining and relaxation. The gourmet kitchen is a chef's dream, boasting quartz countertops, a stylish backsplash, upgraded cabinetry with crown molding, high-end stainless steel appliances, and a large center island that overlooks a beautifully landscaped backyard. The main floor also offers a stunning upgraded powder room and a hardwood staircase with iron spindles leading to the second level. Upstairs, the spacious primary suite is a true retreat, featuring a walk-in closet with custom organizers, an additional double-door closet, and a luxurious 5-piece ensuite. Three more generously sized bedrooms each offer large windows, custom closets, and ample storage space. The fully finished basement adds even more living space, complete with a large recreation room, one bedroom, and a modern 3-piece bathroom ideal for a home office, in-law suite, nanny quarters, rental potential, or even a private home theater. Additional upgrades include designer light fixtures, custom washroom mirrors, feature wallpaper in the living room, and an accent wall in the basement. Extra boulevard parking adds convenience for larger families and guests. Enjoy summer gatherings in the large, private backyard perfect for BBQs, outdoor dining, and unwinding under the stars. Located close to parks, shopping centres,top-rated schools, walking trails, places of worship, and with quick access to Hwy 401,407,QEW, and Pearson Airport (just 30 minutes away),this home truly has it all. (id:60365)
41 Dunkirk Road
Toronto, Ontario
Welcome to 41 Dunkirk, an exceptional property offering remarkable versatility for both family living and investment opportunities. This unique property features two distinct homes: a spacious main house at the front and a meticulously crafted laneway suite situated above a two-car garage at the rear. The entire property consists of approximately 4,300 sq ft of finished space (excluding the garage): 2,250 sq ft above-ground space in the main house plus 978 sq ft of two self contained rental suites in the basement, plus a super functional 1000 sq ft laneway unit spanning over two floors. The innovative design of the two-car garage allows for dedicated parking for each residence, ensuring privacy and convenience for both the main house and the laneway suite. The laneway suite boasts a highly functional and spacious layout, making it an ideal source of rental income. Adding to the property's income-generating potential, the basement features two separate rental suites, each complete with a full kitchen, bedroom, and full bathroom. A dedicated laundry area with an additional washer and dryer is also conveniently located in the basement. The main house is equipped with two independent HVAC systems, one serving the second floor and the other efficiently regulating the main floor and basement, ensuring optimal comfort throughout. This property was custom-built by a seasoned builder with over a decade of experience in crafting high-quality homes, reflecting superior craftsmanship and attention to detail. The laneway unit has its own dedicated water heater, forced air HVAC unit, laundry pair, and a modern full kitchen, which makes it a truly self-contained unit. There's also a flexibility of keeping the main floor of the laneway unit as an office and renting out the rest of the unit! Possibilities are endless! (id:60365)
315 - 501 St. Clair Avenue W
Toronto, Ontario
Welcome to urban living at its finest in the heart of St. Clair West! This beautifully updated 1-bedroom plus den suite offers 643 sq. ft. of functional open-concept living space plus a 35 sq. ft. balcony equipped with a natural gas BBQ connection. Recently painted, this unit boasts a modern design with stainless steel built-in appliances and large windows flooding the space with natural light.while the spacious living and dining areas make entertaining a breeze. Ideally located, you'll be steps away from Schools, and trendy restaurants and cafe shop. with excellent access to the St. Clair West subway station and nearby parks. Highway access is just minutes away for added convenience.enjoy top-tier amenities including a rooftop terrace with an infinity pool, outdoor cabanas, a BBQ area,gym, a party room, and 24-hour concierge services.This suite is perfect for professionals, first-time buyers, or anyone seeking a vibrant community and modern lifestyle. Dont miss the opportunity to call this sought-after location your home! Book your showing today! (id:60365)
806 - 151 Avenue Road
Toronto, Ontario
Welcome To Your Stunning Lower Penthouse W/Unobstructed South, West & East Views. 2389 Sf Of Sublime Privacy In Yorkville's Newest Boutique Luxury Bldg. 10' Ceilings, Large Formal Living/Dining Room W/Wide Plank Oak Floors, Chef's Dream Kitchen W/14' Long Island & Taj Mahal Polished Stone Counters, Integrated Appliances W/Wine Fridge, Dual-Tone Cabinetry, Marble Tiled Spa Baths, East & West Facing Terraces & More. Life In Yorkville At Its Most Refined. (id:60365)
715 - 188 Fairview Mall Drive
Toronto, Ontario
Welcome To The Verde! Brand New One Bed + Den (Den Has Sliding Door Filled With Sunlight From Windows, Can Easily Be 2nd Bedroom/Baby Room) (573 Sqft) 9 Foot Ceilings With Parking!! Seconds Walk To Park, Water Park, Fairview Mall, Donmills Station, Restaurants, Banks, Cineplex Theatre, Toronto Public Library, Elementary School, Mins Drive To High School, Seneca College, Close To Hwy 401/404. (id:60365)
2708 - 375 King Street W
Toronto, Ontario
Beautiful High Floor Bright & Spacious Fully Furnished Suite With Kitchen Equipped With Everything You Need. With Amazing North View Of King St. Close To All Amenities, Shops, Restaurants, Clubs. Steps To TTC. Minutes To Underground Path And Subway Station. Students Welcome. (id:60365)
711 - 30 Tretti Way
Toronto, Ontario
Welcome to Tretti Condos at 30 Tretti Way, a sophisticated Scandinavian-inspired high-rise. This bright and smartly designed 2-bedroom suite offers stylish finishes, a functional layout, and the convenience of an included lockerno parking. Residents enjoy an exceptional amenity lineup: a fitness studio with yoga space, party room,co-working area, indoor and outdoor children's play zones, pet-wash station, eighth-floor terrace, privately landscaped courtyards, bicycle storage, and EV charging stations. From its eco-conscious geothermal heating/cooling system and green rooftops to a sprawling central park, the building embodies sustainable, modern living. Situated just steps from Wilson Subway Station, you'll find seamless access to Yorkdale Mall, Queens East, York University, GO Transit, and major thoroughfares like Allen Road and Hwy 401, perfect for commuting and weekend escapes. The Clanton Park neighbourhood delivers a family-friendly, green, and established urban lifestyle with parks, schools, shops, and services all within easy reach. Ideal for those seeking design-forward living, strong amenity value, and outstanding connectivity in Toronto's vibrant North York. (id:60365)
2203 - 21 Hillcrest Avenue
Toronto, Ontario
un-Filled! Spacious! One Bed With Open Den, Se Corner Unit! Approx. 685Sq.Ft! Fresh Painted The Entire Unit. Large Windows In Living/Dining Area Has An Excellent View Of The City! Desirable Location! North York Centre! Steps To Ttc/Subway, City Hall, Movie Theater, Empress Walk, Library, Shops And More. Move in Condition. (id:60365)
161 Florence Avenue
Toronto, Ontario
A1 Opportunity To Live In Prime West Lansing. Top Of The Line Quality Custom Built Home. Comes Fully Loaded W/ Every Bell & Whistle! 4+1 W/ Walk-Out, Feat. Stunning Hw Flr's, Wainscotting, Crown/Baseboard Moulding, S/S App., Caesar Stone Counter's, Custom Light Fixtures, All Custom Cabinetry W/ Hardware From Restoration Hardware. Walk To The Vibrant Shopping Of Yonge St. Easy Access To Empress Walk. (id:60365)
207 - 38 William Carson Crescent
Toronto, Ontario
Located in a neighborhood with well-maintained roads and easy access to public transportation, especially this condo is boasting with top-notch schools for elementary/middle and high school, (both public and Catholic) and amenities just a stones throw away. And this home offers the ideal blend of suburban living and urban accessibility. One-Bedroom plus Den in the exclusive, private gated community of Hillside Ravines. This bright and modern unit features: gorgeous hardwood floors throughout, a contemporary kitchen with pot lights, granite countertops, stainless steel appliances, porcelain flooring, and a breakfast bar. Open-concept living space with neutral decor, walk-out to a very private balcony oasis. Spacious primary bedroom with a walk-in closet complete with built-in organizers, versatile den with closet, built-in shelves, cabinets, and desk - perfect for a home office or guest space. Don't miss out the opportunity to make this stunning and well-maintained condo your home. fees include all Utilities + High Speed Internet & Premium Cable, Meticulously maintained building w/24 Hrs Concierge, Indoor Pool, Putting Green, Sauna, Gym, Guest Suites, car Charging Station. (id:60365)
1612 - 2 Rean Drive
Toronto, Ontario
Hidden Gem in Prestigious Daniels The Waldorf Nestled in the Heart of Bayview Village, Prime Location! Walking distance to Bayview village mall, Dining, Great Schools, Subway, HWY's: 401, 404, 407, New Community Centre & Library. Open Concept, Spacious & Bright, Approximately 1000 Sq. Ft. Corner Suite, 2+1 Converted to a very large and bright 2Bedrooms w/2 Full Baths, Primary Includes total renovated 4 Piece Ensuite Bath. Modern Eat-In Kitchen with Granite Counters, Backsplash & Brand new Flooring through out the unit.. New Upgrades include Smooth Ceilings, Brand New Flooring & Unit has just been professionally Painted. Brand new vertical window blinds. Unit looks like a new built. Please Note: Maintenance Fee includes HYDRO TOO. (id:60365)
174 Riverwalk Place
Guelph/eramosa, Ontario
Elegance & attention to detail throughout! Over $125K in quality upgrades (20192020). Impeccably maintained with a grand entrance & vaulted ceiling in the living room with skylight. Open-concept dining & a stunning kitchen featuring quartz counters, under-cabinet lighting, 6.5-ft island/breakfast bar, soft-close cabinets, pantry, SS appliances, pot lights & skylight. Walk out to a 24' x 12' interlock patio. Main floor primary bedroom with his/her closets & 4-pc ensuite. Versatile loft or family room with 2 skylights. (id:60365)
74 Kenilworth Avenue S
Hamilton, Ontario
Attention Investors! Fantastic Legal Duplex Plus One Additional Unit In Sought After Delta Location! An Incredible Opportunity For House-Hackers Or Investors Looking To Expand Their Portfolio. This Property Is Ideally Situated Within Walking Distance To Gage Park, Schools, Ottawa Street Shopping District, Restaurants, Coffee Shops, Escarpment Trails, And Transit, With Quick Access To The Red Hill Valley Parkway And QEW. Each Unit Is Is Equipped With In-Suite Laundry, Plus 2 Hydro Meters And 2 Separate Water Lines (Main Floor & Basement Share One; Upper Unit Has Its Own). Upper Unit (2nd & 3rd Floors) Has A Spacious 2 Level Layout Featuring 4 Bedrooms, Updated Kitchen & Bath, And A Separate Dining Room. Main Floor Unit Has A 3 Bedroom Suite With An Updated Kitchen & Bath And Direct Backyard Access. Lower Level Unit Has A 1 Bedroom Suite + Den With An Updated Kitchen & Bath, With A Private Side Entrance. Additional Features Include A New Boiler (2022), Fresh Interior/Exterior Paint (2022), A 6-Car Private Driveway, And A Detached Double Car Garage Perfect For Extra Parking Or Storage. This Versatile Property Combines Convenience, Income Potential, And Prime Location! (id:60365)
84 Arrowhead Lane
Chatham-Kent, Ontario
Welcome to this stunning 2+2 bedroom, 3 bathroom raised bungalow in one of Chatham's most sought-after neighborhoods. Built in 2021, this modern home offers a large living space with an open-concept layout, bright windows, and stylish finishes throughout. The main floor features a spacious living and dining area, a sleek kitchen with plenty of cabinetry, and a walkout to the backyard. The primary suite includes a private Ensuite, while additional bedrooms are perfect for family or guests. A fully finished lower level provides even more living space, ideal for a family room, office, or gym. Enjoy the convenience of an attached garage, private driveway, and fenced yard. Located close to schools, parks, shopping, and all amenities, this property combines comfort and convenience in an ideal setting. (id:60365)
3308 Avery Boulevard
Niagara Falls, Ontario
An exclusive, high-end lifestyle in a private and tranquil upscale residential community. This stunning custom-built modern home features 4 bedrooms + a study, 5 bathrooms, and spans across 4.5 acres of expansive open land. Just a short walk from the Niagara Parkway, the property is conveniently close to trails, world-class golf courses, marinas, and Niagara Falls. As you drive up the driveway, you will be captivated by the beautiful house and its three-car garage. Upon entering, the 12-foot-high foyer is adorned with an elegant, grand crystal chandelier, creating a sense of luxury and sophistication. Youll immediately realize this is not a typical mass-produced home. Inside, youll notice the 10-foot-high ceilings that enhance the feeling of spaciousness. The entire house is fitted with solid hardwood flooring. The kitchen, dining, and living areas are seamlessly integrated into one generously sized open space. Three large rear windows offer stunning views of the private forest in the backyard, blending indoor and outdoor living. A double-glass door opens to an oversized deck in the backyard. The kitchen area is equipped with two large islands, making daily living, entertaining, and socializing effortless. It features professional-grade appliances, an extra-large refrigerator, a gas stove, and two dishwashers, adding exceptional convenience and luxury to your life. The Master Bedroom is located on the ground floor, offering enhanced privacy. The second floor includes three additional bedrooms and a living area. Each bedroom comes with its own ensuite bathroom and walk in closet. . (id:60365)
19 Mcknight Avenue
Hamilton, Ontario
Stunning 4-bedroom, 4-bathroom 2,575 sq. ft. home in highly sought-after East Waterdown. Designed with modern living in mind, this residence boasts a bright open-concept layout filled with natural light, soaring 9-foot ceilings, and elegant oak hardwood floors and tiles throughout, a completely carpet-free home. Main foyer opens into the huge living/dining area. Spacious mud-room with custom built-in closet and access to garage. The large eat-in kitchen features upgraded cabinetry and premium stainless steel appliances perfect for both everyday meals and entertaining. Upstairs, youll find spacious 4 bedrooms and three bathrooms and three baths including two with their own ensuites, including a luxurious 5-piece retreat and a stylish 4-piece washroom. The large backyard offers plenty of space for family gatherings, gardening, or simply relaxing outdoors. Ideally located close to top-rated schools, scenic hiking trails, and beautiful parks, this home blends comfort, style, and convenience in one exceptional package. The following updates were completed in 2019: Backyard Deck, Front Yard, Kitchen, Bathrooms, Hardwood on Second Floor, Second Floor Built-In Closets, Built-In Shelves on First floor and in-Basement Lighting. (id:60365)
1684 Angela Crescent
Mississauga, Ontario
Completely Renovated & High End Finished Throughout The House. Ravine Lot And Minutes To Lake! And Clarkson Go! Majestic Trees Give A Feel Of Tranquility And Calming Nature Right Here In The City.Open Concept, Spacious Living Rm & Family Rm With Two Fireplaces . Two-Tone Custom Built Kitchen. Finished Basement With 3Pc Ensuite Bedroom. Close To All Modern Amenities, Fine Dining In Clarkson Village, Shopping. (id:60365)
414 Wheat Boom Drive
Oakville, Ontario
Spotless modern all-brick freehold 3 bedroom, 3 bath townhome with fully finished basement. Bright foyer with tall lofted ceilings and large closet leads to a spacious open concept layout on the main floor with hardwood flooring and premium zebra blinds throughout. Living room and dining room with bright window overlook the back yard. Large eat-in kitchen with stainless steel appliances, quartz countertops, oversized centre island and walk-out to the fully fenced back yard. Hardwood stairs lead to the second floor where the primary bedroom features a walk-in closet and a spotless 4-piece ensuite bath with free-standing tub and walk-in shower with glass enclosure. Two more spacious bedrooms, one of which has a private balcony share a full bath with tub and extra-wide vanity. Enjoy the convenience of a fully finished basement with two windows bringing in natural light, a large storage room and laundry. Upgrades include LED lighting throughout, new paint, premium window coverings, new water heater. Just minutes from the park, schools, shopping, transit and major highways. (id:60365)
2407 - 10 Graphophone Grove
Toronto, Ontario
Top-Floor Living on Dupont! Welcome to 10 Graphophone Grove #2407 a newly built, modern 1+1 bedroom suite with over 680 sq. ft. of total space including a private terrace. Bright and functional, this unit features a sleek kitchen with built-in appliances, open-concept living/dining, a versatile den space with its own door, and a primary bedroom with ensuite and terrace walk-out. Enjoy peaceful north-facing views from the top floor and make use of resort-style amenities: rooftop pool, gym, co-working lounge, kids play area, and 24/7 concierge. Ideally located at Dupont & Dufferin in the sought-after Wallace-Emerson community, you're steps to TTC, UP Express, Geary Ave, Bloor St. restaurants, and the upcoming Wallace-Emerson Community Centre. Contemporary living, unbeatable amenities, and a location that keeps you connected. (id:60365)
485 Meadowridge Court
Mississauga, Ontario
Welcome to an oasis in the meadows, 4+1 bedrooms home nestled in the heart of Meadowvale Village. This home offers both luxury and convenience at its prime. A charming sanctuary which offers seamless blend of modern elegance and family-friendly comfort, making it the perfect retreat for you and your loved ones. Step through the grand double door entryway, into open concept 9-foot ceilings, gleaming hardwood floors and freshly painted walls. The inviting atmosphere found throughout the main level creates an ideal space for entertaining, with a spacious family room featuring a cozy gas fireplace, pot lights and a modern kitchen boasting quartz counters, newly installed stainless steel appliances, and a large breakfast area flooded with natural light. Winding oak stairs reveals 4 generously sized bedrooms, include a primary retreat complete with a spa-like 4-pc en-suite and a 4-pc main bath across from multifunctional loft area, ideal for a home office or relaxation space. Explore the basement-a pot light galore-which offers endless possibilities open for your imagination. The builder garage entry to the basement provides for added functionality as separate entrance. The landscaped front & back yards feature charming gardens, interlocking and ample green space perfect for outdoor relaxation. Hop skip and jump to Mississauga transit way bus stop. Groceries, fine dinning, schools, shopping centers and major highways all close by. Don't miss out - schedule your viewing today and make this your new forever home! (id:60365)
7087 Landen Court
Mississauga, Ontario
Completely rebuilt in 2025 from top to bottom with everything brand new except the original exterior walls and foundation ! This stunning 3+2 bedroom, 4 full bathroom home (including a master ensuite) has been finished with luxurious upgrades throughout. The kitchen showcases smart stainless steel appliances and brand-new cabinetry. The legal basement apartment features 2 bedrooms plus an additional 1 bed owner occupied space , with a separate entrance and its own laundry ideal for rental income or extended family living. Major updates include new interior framing, ESA-certified electrical, plumbing, HVAC, furnace, AC, roof, soffit, fascia, windows, and doors providing complete peace of mind for years to come. Located in a mature neighborhood, this home offers the benefits of a new build with the charm of an established community. Walking distance to places of worship and just minutes from the airport, GO Bus Terminal, Hwy 27, and more, this is a rare opportunity you wont want to miss ! (id:60365)
2309 Malcolm Crescent
Burlington, Ontario
Welcome to this charming 3-bedroom, 2-bathroom detached home on sought-after Malcolm Crescent in Burlington. Nestled on a quiet, family-friendly street, this home offers large windows, modern kitchen and a cozy living area perfect for gatherings. The prime location keeps you close to parks, schools, shopping, and easy highway access. A wonderful opportunity to own a detached home in a desirable Burlington neighbourhood! (id:60365)
327 Northwood Drive
Oakville, Ontario
Newly renovated 4-bedroom, 4-bathroom detached home with a fully finished basement featuring an additional room, offering over 3,200 sq. ft. of stylish living space. Nestled on a quiet street in a peaceful, family-friendly neighbourhood, surrounded by mature trees, scenic trails, and serene water streams. Prime location with easy access to the QEW, just 7 minutes to Oakville GO, steps to public transit, and minutes to Glen Abbey Golf Club. Close to top-rated schools and high schools. Enjoy an open-concept layout with hardwood flooring throughout, new cabinets, and fresh paint. Upgrades include newly installed windows (2025), new roof (2025), and AC/furnace (2023). Move-in ready with timeless finishes and modern comfort in an unbeatable location! (id:60365)
7049 Graydon Court
Mississauga, Ontario
Location Location Location! Sought after Lisgar neighbourhood. Nestled in Child-Safe Premium Court. This elegant residence offers a blend of comfort and convenience, surrounded by an abundance of amenities in a desirable location. Offers Ample Living Space & Open Concept Living Throughout. Immaculate & Rarely Offered 4 Bedroom 2-Storey Semi-Detached & Prof Fin Basement. Newer Kitchen W/Stainless Steel Appliances,Designer Light Fixtures,New Quartz Counters,Very Practical Layout W Spacious Living & Dinning Rms, Separate Family Room Overlooking A Large Eat In Kitchen, 4 Spacious Bedrooms On 2nd Floor. Finished basement with 3piece Bath.Located In The Desired Lisgar Community. Offers Ample Living Space & Open Concept Living Throughout. Family Friendly Neighbourhood & Newly Landscaped Backyard Oasis Perfect For Entertaining. Nearby Elementary & Secondary Schools With High Ratings, Lisgar GO, Parks, Restaurants, And Grocery Stores. Mere Minutes To Highways 401, 403 & 407, Toronto Premium Outlets And Steps To Public Transit. some pic.virtually staged (id:60365)
5 Harvest Crescent
Barrie, Ontario
Welcome to this elegant 2,550 sq. ft. double - door entry detached house. Its timeless brick-and-siding exterior is complemented by expansive windows, creating a bright and inviting atmosphere throughout. The main level welcomes you with a grand and spacious foyer, seamlessly connected to a versatile space that can be used as an office or play area. The living room flows into the dining room, highlighted by a stunning two-way fireplace, creating a beautiful and functional layout. The open-concept kitchen and breakfast area are framed by oversized windows and patio doors, filling the space with natural light ideal for both family living and entertaining. Upstairs, discover four well-appointed bedrooms. The primary suite is a true retreat, featuring a spa-inspired ensuite with a freestanding tub, glass shower, and double sinks. Two additional bathrooms, thoughtfully designed, provide comfort and convenience for the whole family. Outside, a beautifully designed patio creates the perfect setting for outdoor dining, gatherings, or simply relaxing while enjoying the backyard views. Perfectly located near the GO Station, top-ranked schools, parks, and shopping (id:60365)
Bsmt B - 22 Cloverridge Avenue
East Gwillimbury, Ontario
Attention: There are 2-unit apartments in this large basement. The new construction professional finished 3 years ago. Lots of pot lights on the Whole ceiling, Granite Counter In the Kitchen & Bathroom; Private laundry set in the bathroom. Looking For A Single or A Couple, Available in the middle of October. Currently, the whole Bsmt only pays 30% of the whole house Utilities, and it is split into 2 portions; prefer no pets. (id:60365)
Lower 113 Seguin Street
Richmond Hill, Ontario
Basement Unit in New Luxurious 3-BR, townhouse in prestigious Oak Ridges! Bed room with window, Living room, Private Bathroom. AAA Tenant Only! (id:60365)
1910 - 1 Uptown Drive
Markham, Ontario
Welcome to this rare offering in Uptown Markham elegant and spacious one-bedroom residence built by the award-winning Times Group. Thoughtfully designed with one of the most functional layouts, this condo offers an open-concept living space with sleek finishes, including quartz countertops, modern cabinetry, and stylish flooring throughout. Enjoy breathtaking, unobstructed views from both the living room and bedroom, or step outside to your very own private garden with a separate entrance perfect for relaxing or entertaining. Residents enjoy access to state-of-the-art amenities, including an indoor pool, fitness center, library, billiards, rooftop garden, party room, guest suites, and ample visitor parking. One parking spot and a locker are included for your convenience. Situated in a highly desirable location, this home is steps from Highway 7, minutes to 404/407, and close to GO/Viva transit. Everyday essentials are right at your door step groceries, banks, restaurants, shopping, Cineplex, YMCA, and GoodLife Fitness. Top-ranked Unionville High School and the York University Markham campus make this an unbeatable long-term investment. Perfect for first-time buyers, investors, new immigrants, or retirees seeking low-maintenance living in a vibrant, high-demand community this is a must-see! (id:60365)
108 Green Briar Road
New Tecumseth, Ontario
Welcome to Green Briar A Beautiful Bungalow Retreat Backing Onto the Golf Course! Nestled in the highly desirable and low-maintenance community of Green Briar, this fully detached bungalow offers exceptional curb appeal, a premium wide lot, and backs directly onto the golf course creating a truly serene and picturesque setting. Whether you're enjoying your morning coffee on the walkout deck from the second bedroom or relaxing on the lower patio off the walkout basement, you will appreciate the peace and privacy provided by the lush mature trees and sweeping fairway views. Inside, this home is filled with natural light, featuring an inviting layout with high ceilings as you step through the front door and oversized windows throughout. The spacious living room boasts a cozy electric fireplace, perfect for cooler days, while the open-concept kitchen offers a charming breakfast area for casual dining. The primary bedroom showcases large windows that frame tranquil golf course views, creating a perfect place to unwind. Both bathrooms have been wonderfully renovated and include heated floors on the main level for a touch of luxury. Downstairs, the fully finished walkout basement presents an oversized family room with character-filled touches, including a stunning fireplace, numerous oversized windows, and walkout to the backyard patio overlooking the golf course. Enjoy the convenience of the direct access to the extra-wide garage from the laundry room with space for a full-sized vehicle and storage! Additional highlights include: New washer & dryer (2023), New furnace & A/C (2023), Water softener (2024), Murphy bed/desk (2020), Dishwasher (2024), Newer windows throughout, New vinyl flooring in laundry room and downstairs bathroom, Freshly painted throughout Low-maintenance lifestyle in a quiet, well-kept community. Don't miss this opportunity to live in comfort and style in one of the most desirable settings Green Briar has to offer! (id:60365)
3609 - 7890 Jane St Avenue
Vaughan, Ontario
Experience The Extraordinary At TC5 In Vaughan. This Amazing Corner Unit Offers Abundant Natural Light And A Breathtaking View. With Two Bedrooms And A Spacious 699 Sq Ft Open Concept Living Area, This Condo Boasts Floor-To-Ceiling Windows, Wide Plank Hardwood Floors, And Luxurious Finishes. The Modern Kitchen With Quartz Countertops And New Appliances Adds Convenience And Style. Close To Vaughan Metropolitan Station,One Acre Park At The Doorstep * 5 Minutes To York University And 43 Minutes To Downtown * Close To Shopping, Offices And The New Civic Facilities Coming To VMC * *Huge Amenities Club * Don't Miss Your Chance To Call This Remarkable Condo Home (id:60365)
122 Arten Avenue
Richmond Hill, Ontario
4,366 square feet custom built home in Richmond Hills exclusive Mill Pond Community. This 4+1 bedroom, 4 bath home in placed on a rare 52X193 foot deep lot. Wide foyer opens to the living room with vaulted ceilings and floor-to-ceiling windows, and the open-concept dining room and family room with cathedral ceilings open to the second floor hallway. Oversized windows overlooking the private backyard with large in-ground swimming pool. Well-appointed kitchen with large breakfast area features premium cabinetry, brand new quarts countertops, large centre island with built-in cooktop, stainless steel appliances with built-in wall oven and microwave. Convenience of a spacious main floor office that could be used as a bedroom. Custom open tread hardwood stairs lead to the second floor with massive primary bedroom and brand new ensuite bathroom, three more spacious bathrooms and two more full bathrooms. Fully finished basement offer additional living space with an extra bedroom and massive Rec room, large sauna and another full bathroom. Close to great school and short distance To Yonge St, Close To Shopping, Restaurants And All Amenities. Fridge, Stove, B/I Dishwasher, Washer, Dryer, All Elfs, All Window Coverings. Garage Doors (2025), home painted throughout (2025), renovated bathrooms (2025), kitchen quartz countertops (2025) (id:60365)
405 - 1751 Victoria Park Avenue
Toronto, Ontario
Large 2 bedroom apartment (approx 1000 sq ft), All utilities included! Enjoy this spacious, open concept apartment featuring marble counters, stainless steel appliances, loads ofstorage, large bedrooms and windows for lots of natural light. Boutique sized walk up apartment building Within walking distance of Golden Mile shopping area, schools, parks and numerous restaurants. DVP nearby, TTC bus stop on front step. Coined laundry in building. 1 parking available for $100/month. (Photos taken from previous listing) (id:60365)
1018 Valhalla Terrace
Pickering, Ontario
Welcome to This Charming Farmhouse-Style Semi-Detached Home. This new, two-storey semi-detached home features 3 bedrooms, 3 bathrooms, and a garage. Designed for modern living, the open-concept layout boasts 9-foot ceilings on both floors and a carpet-free interior for easy maintenance. The stylish kitchen is equipped with quartz countertops, a flush breakfast bar, and brand-new stainless steel appliances. The primary suite includes a walk-in closet and a luxurious 4-piece ensuite.Located in a family-friendly neighbourhood, this home offers easy access to Highway 407, the GO Station, parks, trails, shopping, and more. Move-in ready! (id:60365)
Lower - 60 Beacham Crescent
Toronto, Ontario
Amazing 2-bedroom unit in a Prime Location Minutes to Hwy 401/404, TTC, Agincourt Mall, Fairview Mall, Top Schools, and All Amenities. Both bedroom are above-ground. The house is a side-split detached property. Featuring a private entrance, private kitchen, and private laundry. (id:60365)
13 Ventura Lane
Ajax, Ontario
Location ! Location! Gorgeous & Spacious 3+1 Bedroom Freehold Townhouse with 4 Bath approx 2000 sq feet , W/Garage Situated In High Demand Ajax Neighbourhood. Conveniently Located Just 30 Minutes To Downtown Toronto & 5 Minutes To Ajax GO Station And The 401. Close To Top-Rated Schools, Public Transit, Parks, Shopping, And All Essential Amenities. This Home Fts O/C Main Flr W/Beautiful Kitchen W/Tons Of Cupboards & Workspace, Functional Living & Dining Rm, Convenient 2 Pc Powder Rm & Bonus Family Rm. Head Upstairs To 3 Good Sized Brms, Master Fts 4Pc Ensuite. W/O Bsmt Provides Additional room W/2Pc Powder Rm. Renovated with ample upgrades (including pots lights & fixtures new carpet, kitchen sink, toilet, freshly painted full house and more) with plentiful sunlight from 3 sides & airflow allowing cross-ventilation. End & largest unit in the complex. Feels like a Semi-Detached. Wooden deck in the backyard with Additional Entrance . (id:60365)

