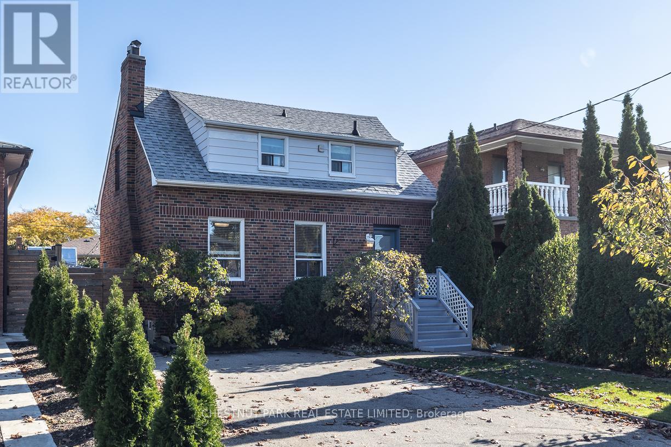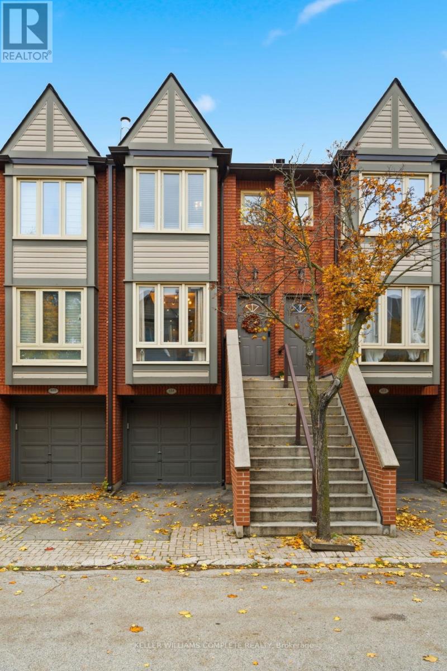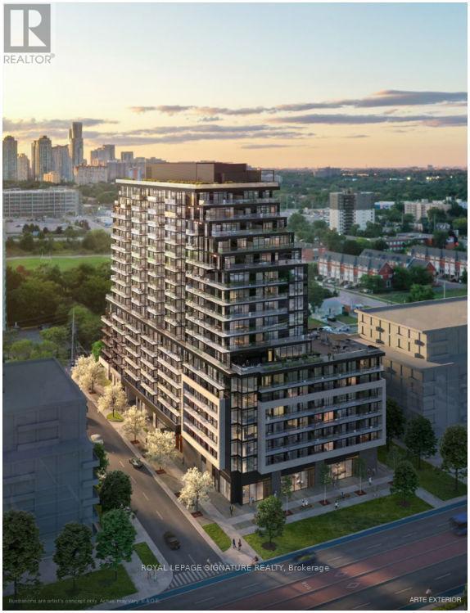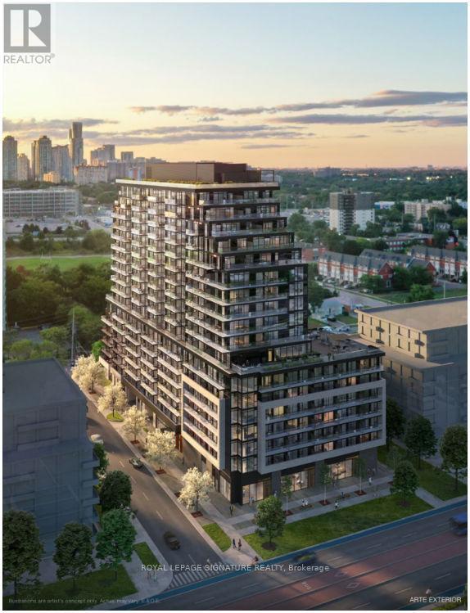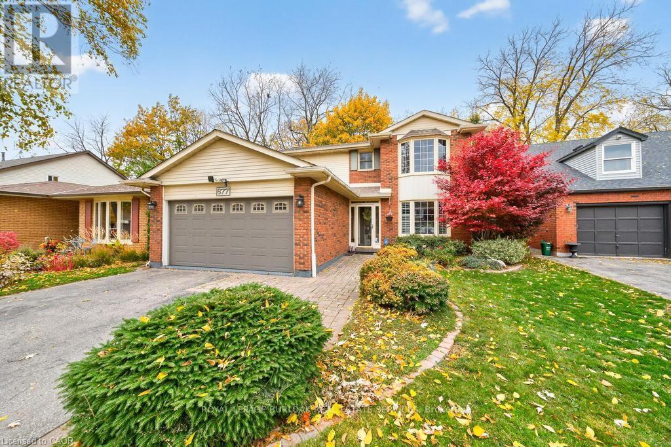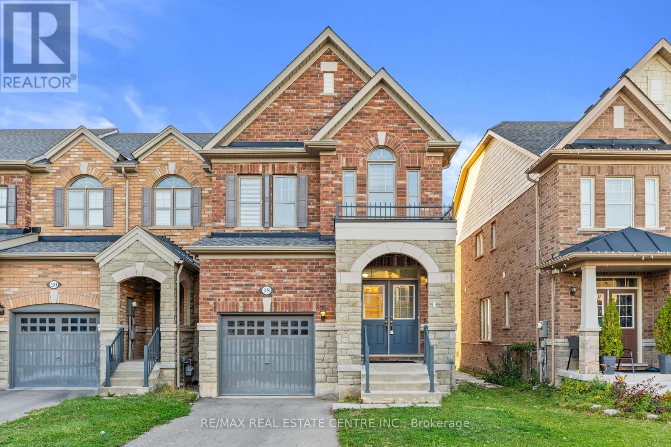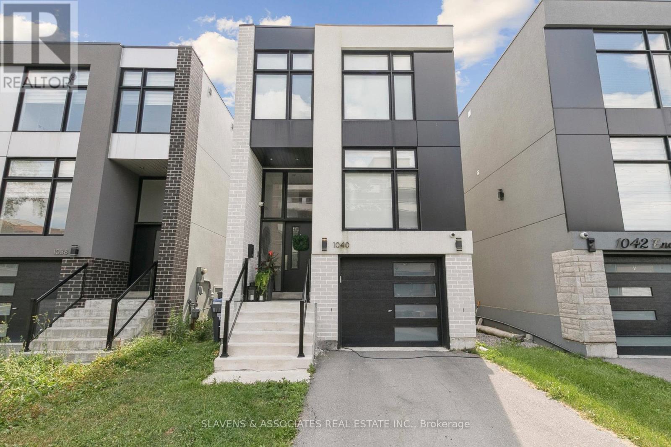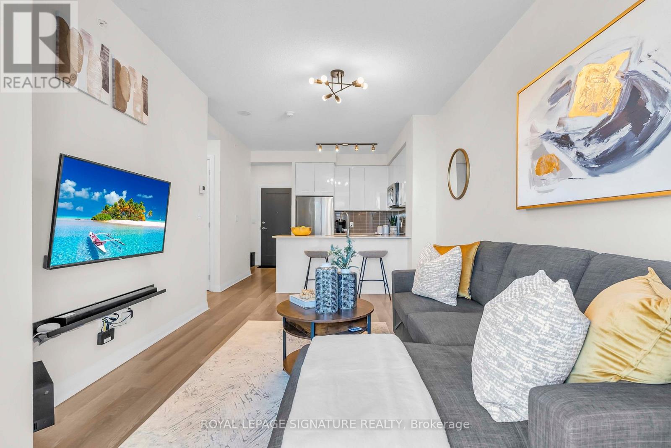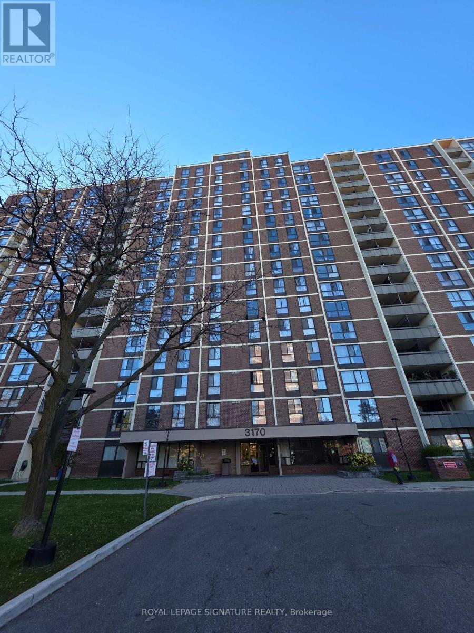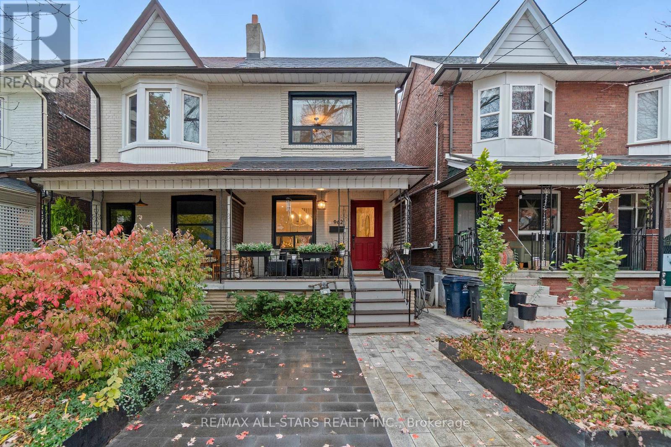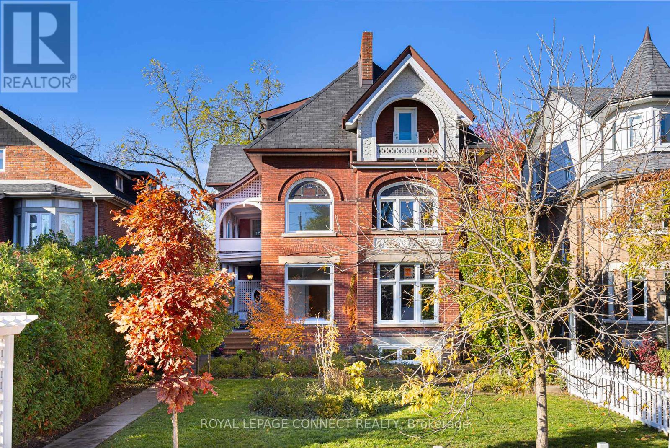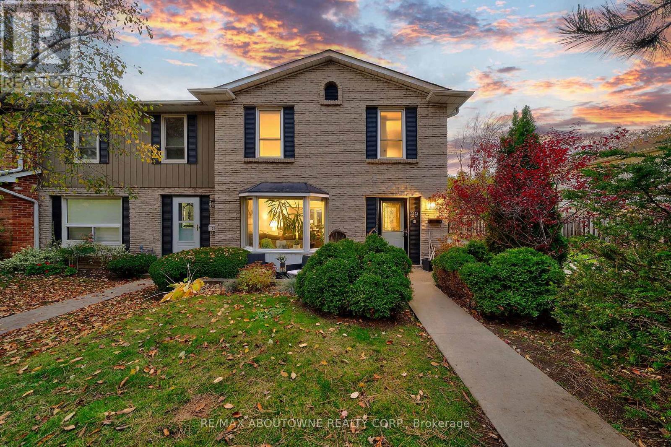29 Mulholland Avenue W
Toronto, Ontario
Charming and thoughtfully maintained three-bedroom home in a wonderful family-friendly neighbourhood. Features a formal living room, bright family room, separate dining area, and well-appointed kitchen. Two full baths plus a powder room. Lower level includes a generous bedroom and bathroom, full-size laundry, and ample storage. Parking for four cars, a storybook A-frame playhouse, and garden shed. Walking distance to Lawrence Plaza and the subway, with easy access to the 401, Yorkdale, and all amenities. (id:60365)
614 - 895 Maple Avenue
Burlington, Ontario
Welcome to 895 Maple Avenue Unit 614, tucked away in one of Burlington's most desirable pockets, this bright and airy Brownstone townhome strikes the essence of easy, connected living. Set back within the complex for added privacy, it offers spacious bedrooms, abundant natural light, and a thoughtful, carpet-free design that feels fresh and modern. The open-concept main floor is bright and inviting, anchored by a cozy wood-burning fireplace. The kitchen impresses with ample counter space, stainless steel appliances, and updated hardware. The living room opens onto a brand new private, fenced patio, perfect for your morning coffee or weekends surrounded by family and friends. Inside, a neutral palette and updated finishes create an easy sense of calm; all that's left to do is move in and make it your own. Upstairs, you'll find two generous bedrooms filled with natural light and a 4-piece bathroom. On the lower level: a large full-sized recreation room offers incredible flexibility - not every unit in the complex has this expansive lower level. Whether you imagine a home office, gym, or cozy family space, this room adds exceptional value and versatility. Perfectly positioned across from Mapleview Mall and moments from downtown Burlington, Spencer Smith Park, and the waterfront, this location offers everything you love about Burlington living: walkable amenities, access to transit and the GO Station, and a sense of community that's hard to replicate. If you've been waiting to make a move into this neighbourhood - and into one of its most sought-after layouts; this is the one. (id:60365)
409 - 3009 Novar Road
Mississauga, Ontario
Be the first to live in this brand-new 1+1 condo (den can serve as a second bedroom or office) in the heart of Mississauga. This carpet-free,559 sq. ft. suite plus 78sq. ft. balcony features an open-concept layout with floor-to-ceiling windows, a modern kitchen with built-in cooktop,oven, microwave, dishwasher, quartz countertops, and soft-close cabinetry. The bright bedroom offers ample closet space, while the den with sliding doors provides flexibility for work or second bedroom. The elegant bathroom includes a quartz vanity, porcelain tile flooring, and a four-piece bath. In-suite laundry, 1 parking spot, and a locker on the same level add convenience.Enjoy south-facing views and access to premium amenities: 24-hour concierge, parcel room, pet wash, fitness centre, yoga studio, co-working lounge, conference room, rooftop terrace with outdoor bar, garden and BBQ area, and stylish social spaces including a party room and modern lobby.Located in the Hurontario & Dundas corridor, Arte Residences offers unbeatable connectivity - steps to Cooksville GO, Mississauga Transit,and within minutes of Hwy 401, 403, and the QEW. The upcoming Dundas BRT and Hurontario LRT will make commuting to Toronto and Brampton effortless. Close to Square One, Trillium Hospital, parks, shops, restaurants, and groceries. Students benefit from a 15-20 minute direct bus to U of T Mississauga and Sheridan College.A perfect blend of modern design, comfort, and convenience-be the first to call this stunning suite home. (id:60365)
1113 - 3009 Novar Road
Mississauga, Ontario
Be the first to live in this brand-new 1+1 condo (den can serve as a second bedroom or office) in the heart of Mississauga. This carpet-free,557 sq. ft. suite plus 53sq. ft. balcony features an open-concept layout with floor-to-ceiling windows, a modern kitchen with built-in cooktop, oven, microwave, dishwasher, quartz countertops, and soft-close cabinetry. The bright bedroom offers ample closet space, while the den with sliding doors provides flexibility for work or second bedroom. The elegant bathroom includes a quartz vanity, porcelain tile flooring, and a four-piece bath. In-suite laundry, 1 parking spot, and a locker for added convenience. Enjoy clear west-facing views and access to premium amenities: 24-hour concierge, parcel room, pet wash, fitness centre, yoga studio, co-working lounge, conference room, rooftop terrace with outdoor bar, garden and BBQ area, and stylish social spaces including a party room and modern lobby. Located in the Hurontario & Dundas corridor, Arte Residences offers unbeatable connectivity - steps to Cooksville GO, Mississauga Transit, and within minutes of Hwy 401, 403, and the QEW. The upcoming Dundas BRT and Hurontario LRT will make commuting to Toronto and Brampton effortless. Close to Square One, Trillium Hospital, parks, shops, restaurants, and groceries. Students benefit from a 15-20 minute direct bus to U of T Mississauga and Sheridan College. A perfect blend of modern design, comfort, and convenience-be the first to call this stunning suite home. (id:60365)
677 Powell Court
Burlington, Ontario
Immaculate 4+1 bedrooms and 3 full baths and 1 half bath home tucked away on a quiet court in the heart of downtown Burlington! This beautifully maintained property features updated windows, elegant California shutters, and Maple hardwood flooring throughout the main and upper levels. Enjoy inside entry to your double car garage, renovated laundry room and kitchen, cozy family room with gas fireplace and walk out to deck (2022) and yard, bright living room and separate dining area. Hardwood stairs lead to spacious bedrooms, the primary room includes a large walk-in closet and 3pc ensuite. The finished basement offers a 3-piece bath, sauna (2018), 5th bedroom, storage room and workshop area-perfect for guests or hobby space. Enjoy the private, fully fenced backyard with a spacious deck-ideal for entertaining. Just minutes to the lake, parks, shops, schools and all that downtown Burlington has to offer! Kitchen and appliances (2017), Furnace (2023),windows and roof (2007), AC (2010). This beauty is move in ready. (id:60365)
18 Hogan Manor Drive
Brampton, Ontario
Attractively Priced Move-In Ready Great opportunity for first-time buyers!! Welcome to 18 Hogan Manor, 1821 Sq Ft, a spacious and beautifully upgraded end-unit freehold townhouse that offers the privacy and layout of a semi-detached. Double door entry leads you to a grand foyer, Open concept living & dining room, kitchen with quartz counter-top, stainless steel appliances, carpert free house. 3 spacious beds on 2nd floor. Double door primary with 4-pc ensuite, walk-in closet & perect size loft upstairs to work from home. New sod Done in the backyard. Close to Mount Plesant GO Station, Sandalwood- Credit view park, top ranking schools, public transport, shopping. Potential Of Making Legal Basement & Drawings Available For Legal Basement!! (id:60365)
1040 Enola Avenue
Mississauga, Ontario
1040 Enola Ave - Modern Luxury Steps from the Lake! This stunning modern detached home is perfectly situated just steps from Lake Ontario's vibrant waterfront in one of Mississauga's most sought-after neighbourhoods. Located in the heart of Port Credit's east end, you're moments from Lakeshore's best shops, gourmet restaurants, cozy cafés, top schools, scenic parks, and effortless transit - including GO, QEW, and the upcoming Hurontario LRT. Featuring 4 bedrooms and 4 bathrooms, this light-filled home boasts soaring ceilings, oversized windows, and a stylish open-concept layout. The chef's kitchen with large centre island is ideal for entertaining, with walkouts to the backyard from both the main floor and finished basement.U nwind in the spa-like primary suite complete with a walk-in closet and elegant ensuite. Step outside to enjoy a private backyard oasis - perfect for summer barbecues, family gatherings, or quiet evenings under the stars. 1040 Enola Ave - A modern masterpiece in a lakeside community on the rise. Don't miss this rare opportunity to own a truly exceptional home in one of Mississauga's most exciting neighbourhoods. (id:60365)
1811 - 5033 Four Springs Avenue
Mississauga, Ontario
Welcome to this stunning 1 Bedroom + Den suite at Amber Condos by Pinnacle Uptown perfectly nestled in the heart of Mississauga's vibrant Uptown community. This contemporary residence showcases breathtaking, unobstructed southwest views through floor-to-ceiling windows that fill the home with abundant natural light. The spacious open-concept layout is enhanced by 9-foot ceilings and sleek laminate flooring throughout. The modern kitchen features stainless steel appliances, elegant quartz countertops, and ample cabinetry - ideal for those who love to cook and entertain. The versatile den offers the perfect space for a home office, reading nook, or creative studio. The bright primary bedroom includes a well-designed closet for generous storage. Enjoy added convenience with a dedicated parking space and a storage locker. Located just steps from Square One, top restaurants, banks, and public transit, with easy access to Highways 403, 407, and 401 - this exceptional suite blends modern luxury with urban convenience. (id:60365)
1604 - 3170 Kirwin Avenue
Mississauga, Ontario
Bright & Spacious 2bedroom + 2bath (1 powder room) Unit. Boosts Coveted Layout With Amazing Treetop Views! Modern Kitchen With Stainless Steel Appliances, Updated Baths, Carpet Free Living Space Bonus Pantry Room Full Of Cupboard Space & Ensuite Laundry - Located In Desirable Cooksville Area In High Demand Kingsford Building! Conveniently Located Mins. to 403/QEW - The Cooksville GO- Quick Bus Ride To Square One Mall, Celebration Square, Sheridan College, Living Arts Centre! Mins. To Upcoming Hurontario LRT, Trillium Hospital! Bonus: All utilities included in rent (water/heating/electricity/internet/parking) (id:60365)
962 Shaw Street
Toronto, Ontario
** PUBLIC OPEN HOUSE: SAT NOV 8 and SUN NOV 9, 2:00-4:00pm ** This is THE house. The one that's been fully renovated from top to bottom and sits right in the heart of it all: walk up to Fiesta Farms, the subway, sip coffee on the front porch while the kids head to school, spend summer afternoons at Christie Pits - skate in the winter, or swim and catch a Maple Leafs ball games on warm Toronto nights. It's a home thats hosted countless dance parties, family dinners, and backyard BBQs - and now its ready for its next chapter. Professionally landscaped with front pad parking & an Ipe Wood front porch, it's as practical as it is pretty. Inside, everything has been beautifully updated with new flooring, trim and doors throughout. The main level features a welcoming entry, built-in front closet, open concept living and dining areas with built-in surround sound speakers (wired for bass), & an open kitchen with honed marble countertops, waterfall edge & breakfast bar, great storage with pull-outs & a sunny west-facing window. Upstairs, the serene primary bedroom offers a triple closet with built-ins, plus two additional bedrooms that share a reno'd bath. The lower level is ideal for a playroom, office or media space, complete with custom built-ins & a second full bath. The west-facing backyard is private & lush, framed by Japanese maples & perennial gardens, with an Ipe Wood deck & a storage shed. Major updates include: main floor & basement reno ('14, incl. main flr insulation), back entrance rebuild ('14), waterproofing north side of bsmt ('14), upper bath ('14), new flooring/trim/doors ('25), front landscaping ('24), $28K roof with rigid insulation on flat portion ('23), backflow valve ('23), two Mitsubishi ductless heat pump & A/C units ('22), updated wiring, most windows, front door ('14) & more. (id:60365)
178 High Park Avenue
Toronto, Ontario
Want to own a piece of Toronto history? This High Park Avenue Masterpiece is your once-in-a-lifetime opportunity. Spectacular, meticulously renovated/restored late 1800s Queen Anne Victorian mansion on an oversized 55 x 200-foot lot with nearly 6500 sqft of finished space! This magnificent High Park home has been divided into six separate luxury suites, each having been thoughtfully and expertly designed. This stately property is perfect for investors, multi-family living, or both. The main-level owner's suite spans over 1,600 square feet and is straight out of a magazine with four family-sized bedrooms, a designer kitchen with wood-finished cabinetry, quartzite countertops, and high-end appliances. The above-grade units feature a medley of exceptional features including soaring ceiling heights, herringbone hardwood floors, Parisian-inspired wall panels, stunning crown mouldings, a striking winding staircase adorned with William Morris wallpaper, arches, and three exquisite period fireplaces mantels and inserts. The basement features two lofty units with high ceilings, above-grade windows, and gorgeous exposed flagstone walls. A massive 4-car garage and huge front and rear gardens boasting ample parking and outdoor space. This location is unmatched with High Park Station on TTC Line 2 and Toronto's most famous park and this street's namesake High Park both only one block away. Not to mention countless restaurants, bars, & shops along Bloor St. W. & in the nearby Junction within walking distance. Your opportunity to acquire this four bedroom owner's suite with 5 fully-rented apartments and AAA tenants. Current rents including owner's suite at a projected $240k gross annually. Property currently being sold at a 4% cap rate. Speak to listing Brokers re: income and expenses, survey and laneway house report. Impressive upside development opportunity. Must see to appreciate! Truly a RARE OFFERING! (id:60365)
29 - 5475 Lakeshore Road
Burlington, Ontario
Unit 29 the exceptional corner townhouse, the largest original model suite in the complex, offering 1,920 sq. ft. of bright, beautifully upgraded living space in a lakeside setting. Ideally situated in one of Burlington's most desirable waterfront communities, this home combines modern upgrades, rare privacy, and an unbeatable lifestyle. Spacious 3 bedroom, 3 bath home has been renovated throughout, with new electrical, plumbing, and wiring from top to bottom. Every detail has been refreshed: brand-new flooring, oak stairs, trim, pot lights, and fixtures elevate the interior with a warm, modern aesthetic. Bathrooms have been completely redesigned with contemporary finishes and stylish details. The kitchen, exceptionally maintained and offers the perfect canvas for a future custom redesign. As the larger corner unit, this home is flooded with natural light and enjoys seasonal waterfront views framed by mature trees. Uniquely, it is the ONLY unit in the complex featuring TWO private patios, providing exceptional outdoor living space-ideal for entertaining, gardening, or simply enjoying peaceful lake breezes. Tucked into a quiet, tree-lined corner of the complex, the setting offers rare tranquility within the city. From your finished basement, enjoy direct access to two underground parking spaces right at your door-a convenience rarely found in townhouse living. The complex itself is undergoing major renovations and capital improvements, making this the perfect time to invest before property values rise. Beyond your doorstep, the community is car-free, with safe walking paths, a private playground, community garden, party room, a sparkling outdoor pool, gym and much much more. Basically a little private utopia by the lake. This community is pet- and kid-friendly yet peaceful and welcoming for retirees. Move-in-ready, bright, beautifully maintained, rare lakeside gem offers AFFORDABILITY, comfort, privacy, and long-term growth in Burlington's waterfront communities. (id:60365)

