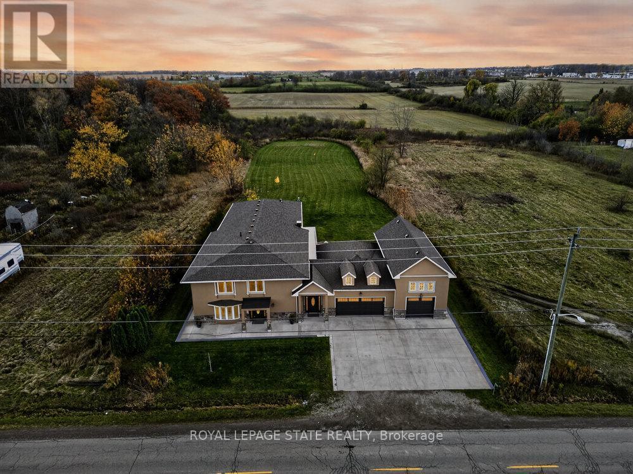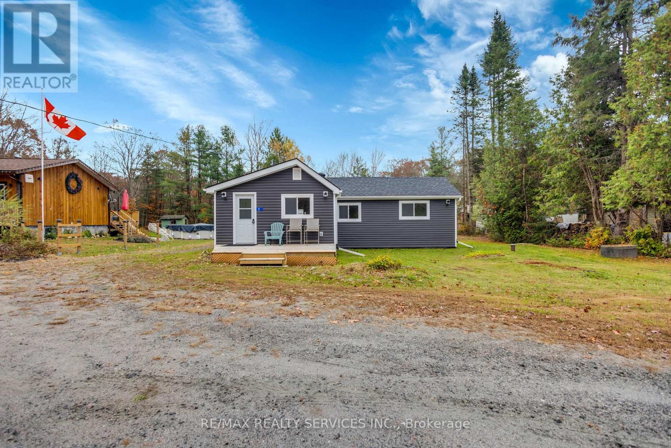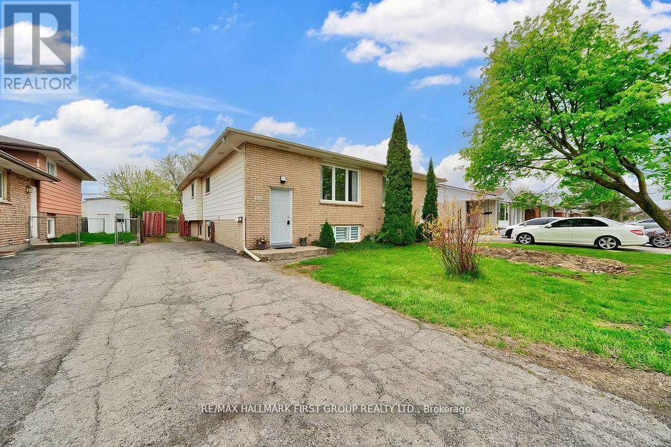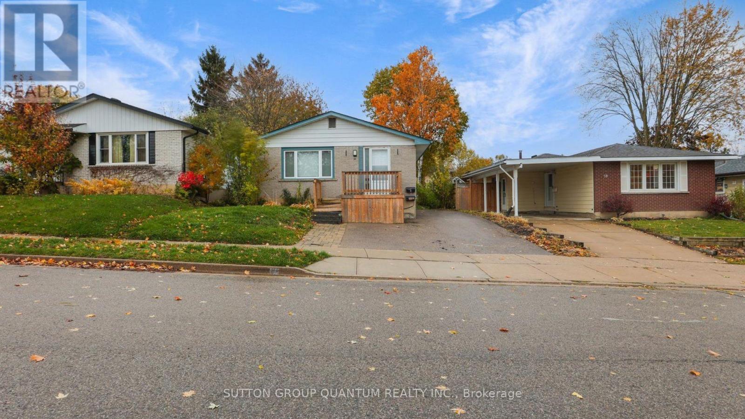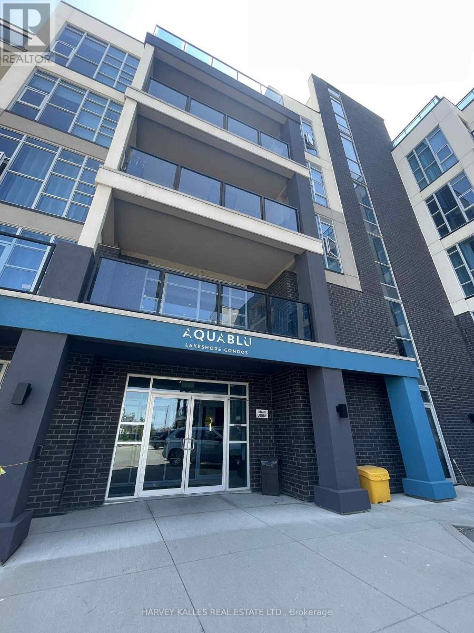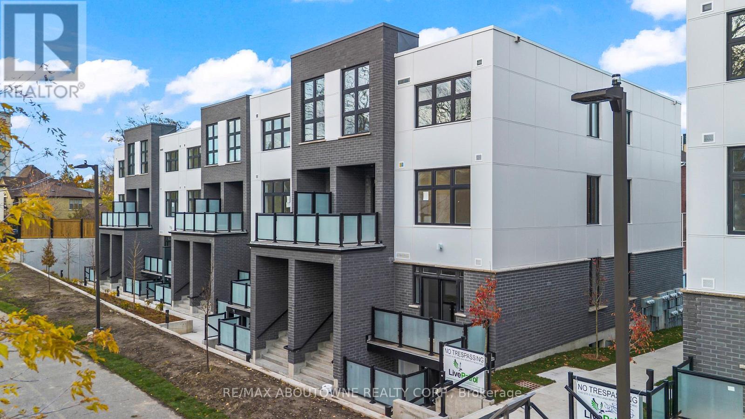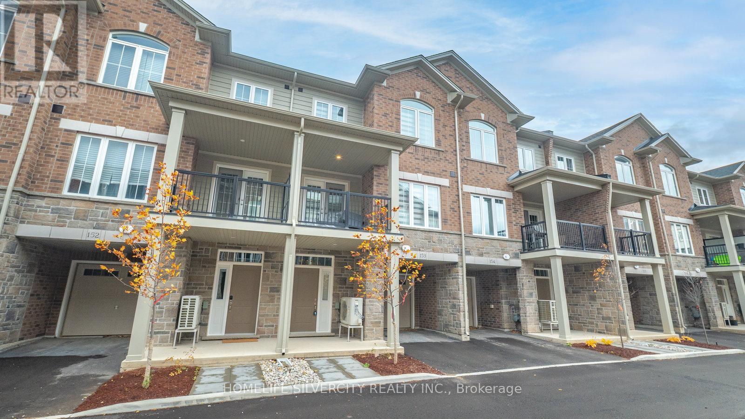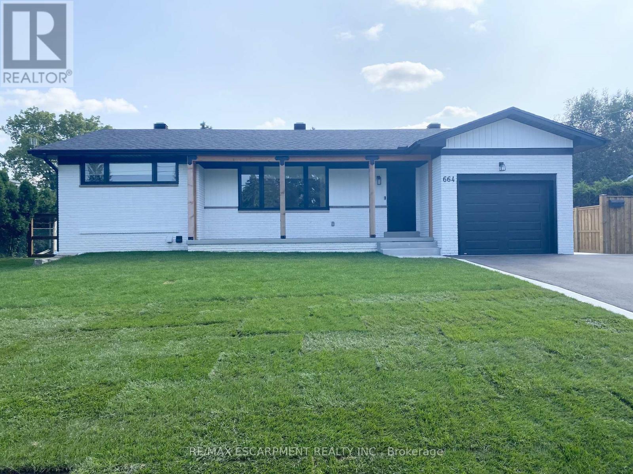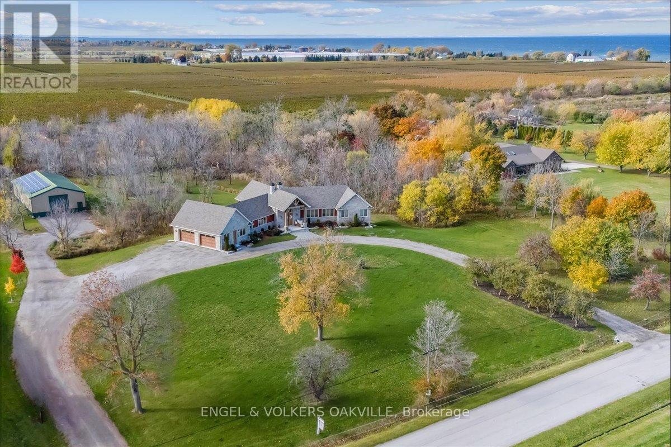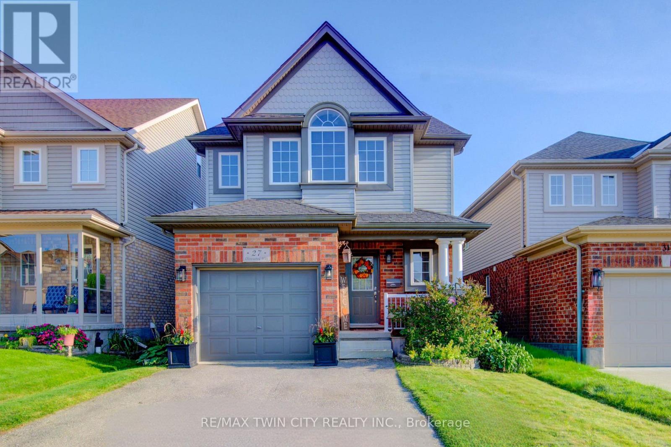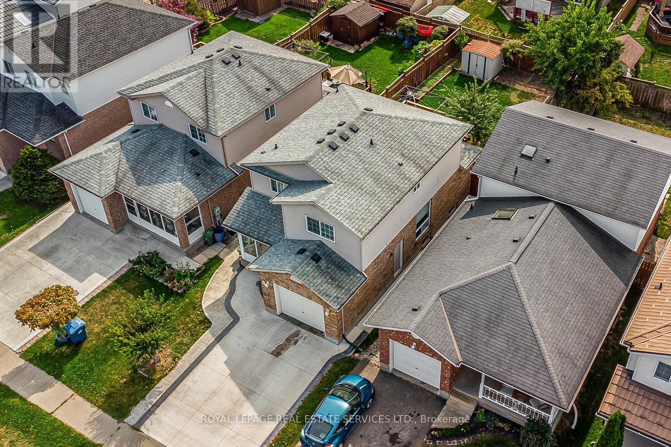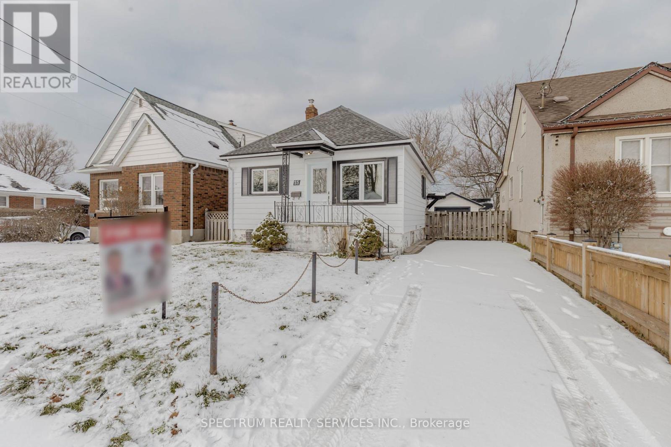74 Green Mountain Road E
Hamilton, Ontario
Welcome to 74 Green Mountain Road where spacious country living meets city convenience! Discover the perfect blend of rural tranquility and modern comfort in this stunning 5,200 sq. ft. two-story home, ideally located just minutes from city amenities. Designed for those who value space and versatility, it's perfect for large families, multigenerational living, or anyone needing room for hobbies, vehicles, or a home business. Step inside to a bright, open-concept layout featuring a grand two-story front sitting room, spacious living and dining areas with a two-sided gas fireplace, and a beautifully updated kitchen (2024) with quartz counters, built-in appliances, a large island, and breakfast bar. Enjoy main and second-floor offices, a generous mudroom with custom built-ins, and flexible living and storage spaces. Entertainment options abound with a games room, theatre room, and multiple gathering areas. Recent upgrades include luxury vinyl and hardwood flooring (2024), designer ceilings, updated baths, new lighting, pot lights, and fresh paint. Outside, enjoy an attached drive-thru quad garage with double storage addition (six roll-up doors), extensive concrete driveways, patios, and 55 privacy cedars for a peaceful retreat. Relax with morning coffee or sunset views from the south-facing primary balcony. With updates to the roof, furnace, and AC, this move-in ready home offers comfort, abundance, and connection to both nature and convenience. (id:60365)
7826 Lake Jospeh Road
Georgian Bay, Ontario
A perfect property for a first time buyer or a cottage get away. 3 bedrooms and 1 washroom. The owner has obtained a building permit and the property is went through major renovations. A must see. Close to LCBO and grocery store, HWY-400 and lake stewart. see- email for remarks. (id:60365)
Bsmt - 510 First Avenue
Welland, Ontario
Exceptional 2-bedroom, 1-bathroom basement apartment located in highly sought-after North Welland. Thoughtfully designed with oversized windows, this suite is filled with natural light and offers a bright, inviting atmosphere. The freshly painted interior is complemented by quality finishes and a beautifully upgraded kitchen, blending style and functionality. Ideally situated just moments from transit, shopping, dining, parks, and top-rated schools, this residence combines comfort with convenience in a prime location. Tenants to pay 40% of all Utilities (id:60365)
#upper - 55 Silver Aspen Crescent
Kitchener, Ontario
Welcome to this beautifully renovated main floor unit in the desirable Forest Heights neighbourhood! This spacious home features a bright, open-concept living room perfect for relaxing or entertaining. The modern kitchen offers stainless steel appliances, quartz countertops, and sleek cabinetry, combining style and functionality. Along with a large dining area! Enjoy three large bedrooms with ample closet space and a fully updated 3-piece bathroom with contemporary finishes. Convenience abounds with your own private stacked washer and dryer, two driveway parking spots, and access to a large backyard. Located just minutes from Hwy 8, shopping, parks, schools, and all amenities. (id:60365)
109 - 10 Concord Place
Grimsby, Ontario
Luxury Lakeside Living Awaits! Welcome to Aquablu Lakeshore Condominiums in the heart of Grimsby on the Lake, where sophistication meets waterfront serenity. Just steps from the sparkling shores of Lake Ontario, this suite offers an elevated lifestyle with designer finishes and modern elegance throughout. Experience open-concept living at its finest with a spacious living, dining, and kitchen area featuring brand-new, carpet-free flooring throughout. The modern kitchen showcases luxury upgrades, including an oversized quartz waterfall island, stainless steel appliances, custom cabinetry, contemporary light fixtures, and sleek retractable ceiling fans, every detail thoughtfully curated for style and comfort. From the living room and kitchen, step out to the expansive wraparound terrace, perfect for morning coffee or evening entertaining, with seamless access through sliding glass doors. Enjoy the convenience of ensuite laundry, designed to complement your modern lifestyle. This spacious 2-bedroom, 2-bathroom residence features a private 3-piece ensuite in the primary bedroom and a 4-piece bath with direct access from the second bedroom. Both bedrooms boast floor-to-ceiling windows, flooding the space with natural light and offering captivating views.Building amenities include a fully equipped fitness center, luxury party room with bar and fireplace, study/meeting room, and a rooftop patio with BBQs and panoramic lake views. Enjoy quick access to Grimsby on the Lake, restaurants, scenic pathways, and the waterfront.Located within walking distance to Grimsby on the Lake's waterfront trails, boutique shops, and fine dining, this residence offers the perfect balance of luxury, convenience, and leisure. (id:60365)
73 - 31 Mill Street
Kitchener, Ontario
Welcome to this brand-new, never-lived-in 1-bedroom condo offering modern comfort and convenience in one of Kitchener's most vibrant communities. The open-concept layout features a contemporary kitchen overlooking the dining and living areas, a spacious bedroom, a 3-piece bathroom, and in-suite laundry. Step out onto the private balcony for fresh air and relaxation. Includes one owned parking space. Enjoy morning coffee at a nearby café, stroll or bike along scenic trails, skate at Victoria Park in winter, or unwind in the beautifully landscaped surroundings. Perfect for professionals or first-time buyers seeking style, walkability, and connection in a dynamic urban setting. (id:60365)
153 - 677 Park Road N
Brantford, Ontario
Welcome to this beautiful 3+2 bedrooms condo townhouse for lease in Brantford builder Dawn Victoria with 2.5 bathrooms. Main floor finish with 2 large bedroom & spacious kitchen with granite countertops, backsplash, stainless steel appliances, blinds, convenient powder room & living area leading out to balcony & natural lights. Located upstairs you will have large primary bedrooms with full ensuite and closet. Two (2) additional bedrooms with common 3 piece full bath. Upper level laundry. prime location, just step away from Hwy 403, Lynden Park, mall, community centres, place of worship, hospitals and much more amenities! Tenant will pay all utilities including hot water heater. No pets and no smoking. (id:60365)
Upper - 664 Hiawatha Boulevard
Hamilton, Ontario
LOCATION ALERT! Beautiful and fully renovated main floor unit on a tree-lined street complete with a fully fenced backyard and large entertaining deck! Enjoy living in the sought-after Mohawk Meadows Area Of Ancaster, offering three spacious bedrooms with large windows, a Modern 4pc Bath, and An Open Concept Kitchen WI Quartz Counters, SS appliances, and shaker-style cabinetry. Relax in the lovely living room with gas fireplace to enjoy those cool evenings. Two cars? No Problem! This Unit Has 3 tandem Parking Spots (One In the Garage) And Two On The Driveway. The Quiet Family Friendly neighborhood Is dose to nature trails, easy highway access, great schools, shops, dining, and all amenities. Lots of storage and inside access to garage. Don't wait! (id:60365)
4844 Cherry Avenue N
Lincoln, Ontario
A true model of sustainable luxury, this newly built net-zero ranch bungalow offers approx. 5,300 sq. ft. of refined living space on a private 6.6-acre property. Powered by a geothermal furnace and 32 solar panels, this home blends cutting-edge technology with sophisticated design for the ultimate modern lifestyle.Featuring 5 bedrooms and 5 bathrooms, this home is thoughtfully designed for both family living and entertaining, with upper and lower designer kitchens, in-floor radiant heating, and a stunning wrap-around deck with custom timber columns and arches offering panoramic views of nature. The main floor showcases a chef's kitchen with built-in appliances, a spacious pantry, and an eat-in area with two walkouts to the deck. The great room impresses with vaulted ceilings and a wood-burning fireplace. A private wing includes a home office and a bedroom with ensuite, while the secluded primary suite features a walk-in closet, spa-like 5-piece ensuite, and private deck walkout.The fully finished lower level extends the living space with a second kitchen, large family room with fireplace, walkout to patio, three oversized bedrooms, and a designer 4-piece bath - ideal for guests or multi-generational living.A 2,176 sq. ft. auxiliary building with heated floors, water service, and two large doors offers endless possibilities - approved for Airbnb use or perfect as an art studio, workshop, or business space. A charming creek with bridge leads to a naturalized area for tranquil enjoyment or future development. Located minutes from Lincoln amenities and Niagara's renowned wine country, this property represents the pinnacle of sustainable, elegant living. (id:60365)
27 Olivewood Way
Cambridge, Ontario
Welcome home to 27 Olivewood Way located in a desirable Hespeler neighborhood. This bright and spacious detached home offers over 2700 sq ft of finished living space on a 30 x 111 lot, with 3 bedrooms + third floor Loft, 2 full and 2 half baths, a finished basement, and is updated throughout and move-in ready! The main floor features hardwood flooring; a generous kitchen with granite countertops, tile backsplash, stainless steel appliances and an island; a separate dining area; a 2 piece bath; and a sunken living room with patio doors leading to the backyard. Outside is perfect for entertaining as youll find a covered BBQ gazebo area, and a comfortable sitting space, along with a roughed-in electrical connection ready for a hot tub. Upstairs, brand-new plush carpet (2025) leads to three spacious bedrooms, including a primary suite with a cathedral ceiling, a walk-in closet and 4 piece ensuite. A 4 piece family bath and the convenience of second-floor laundry (washer/dryer 2022) complete this level. The third floor loft provides a versatile bonus space that can easily be used as a fourth bedroom, a home office, a playroom, or a media room. The finished basement (2022) offers a 2 piece bath, extra large windows, neutral laminate flooring, and fresh paint, creating a bright and functional extension of the living space for the whole family to enjoy! This home has been well maintained with a new owned water softener (2025), furnace and AC (2021), and roof (2018). A single car garage and a private double-wide driveway provides parking for 3 vehicles. Ideally located close to schools, parks, trails, shopping, and public transit, with quick access to Highway 401, this home combines comfort, convenience, and style in a sought-after family neighbourhood. (id:60365)
59 Deerpath Drive
Guelph, Ontario
Welcome to 59 Deerpath Dr ! Owner spent $$$ to Upgrade this Beautiful Property - new drive way 2024; new flooring 2025 and new Kitchen 2025 . This Carpet Free and meticulously maintained home consists of semi- open concept layout , with 3 spacious bedrooms, a new and upgraded large kitchen leading to the large living room and dining room. The large finished basement will make an amazing billiard room or Bedroom . Outside you will see a large lot, and a very large deck that you can entertain your many guests ! This home is located close to many amenities such as schools , parks , grocery stores and recreational facility . This home will not definitely disappoint you !! (id:60365)
55 Hamilton Street
St. Catharines, Ontario
Beautifully renovated home in a family-friendly neighborhood close to highways, Walmart, and major stores. Recent updates include fresh paint, new baseboards, glass shower doors, and a new washer & dryer. Features porcelain tiles, a quartz countertop kitchen, modern pot lights, a detached garage with a long driveway, and a finished basement with a private entrance-perfect for extended family. (id:60365)

