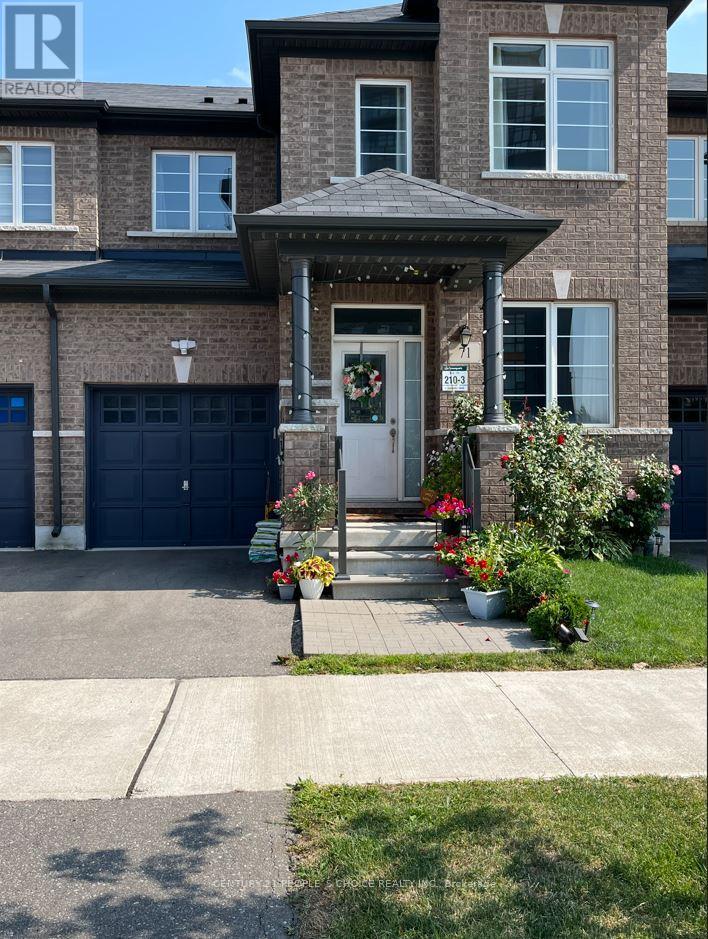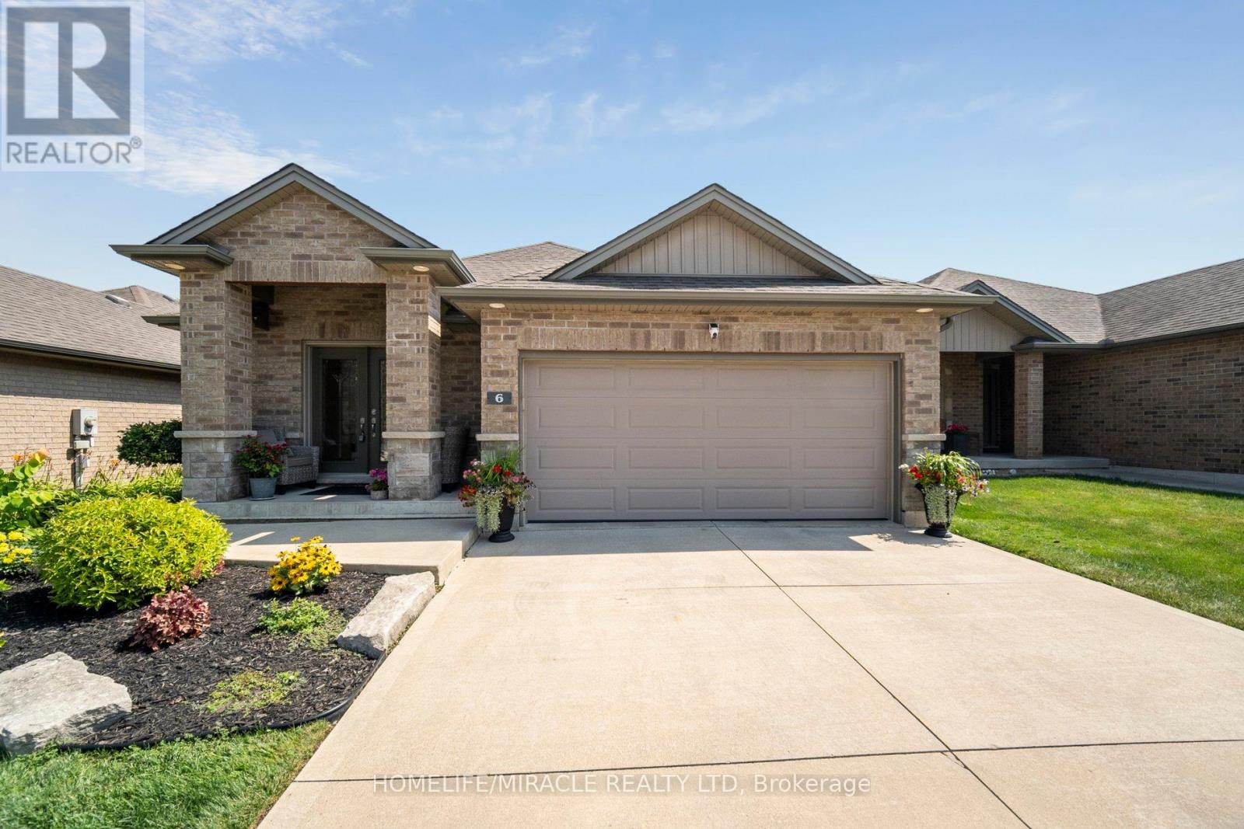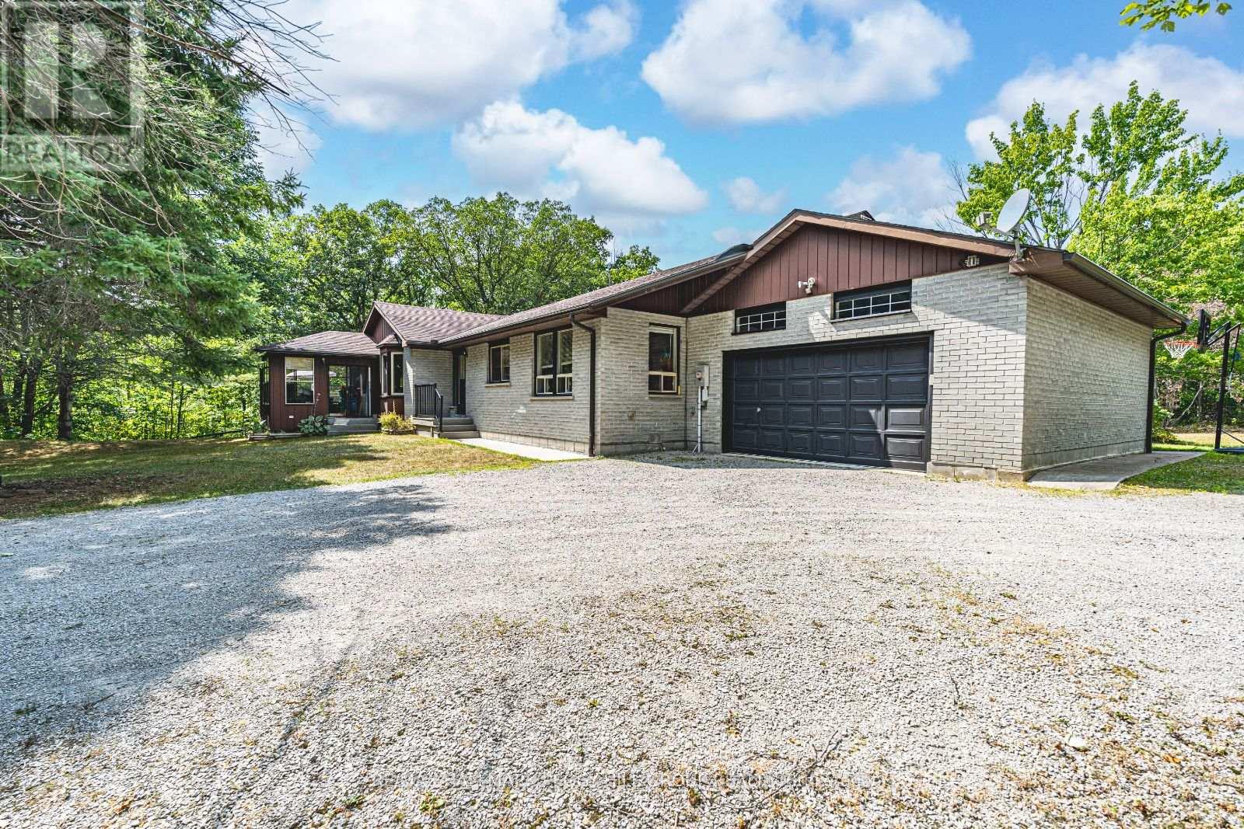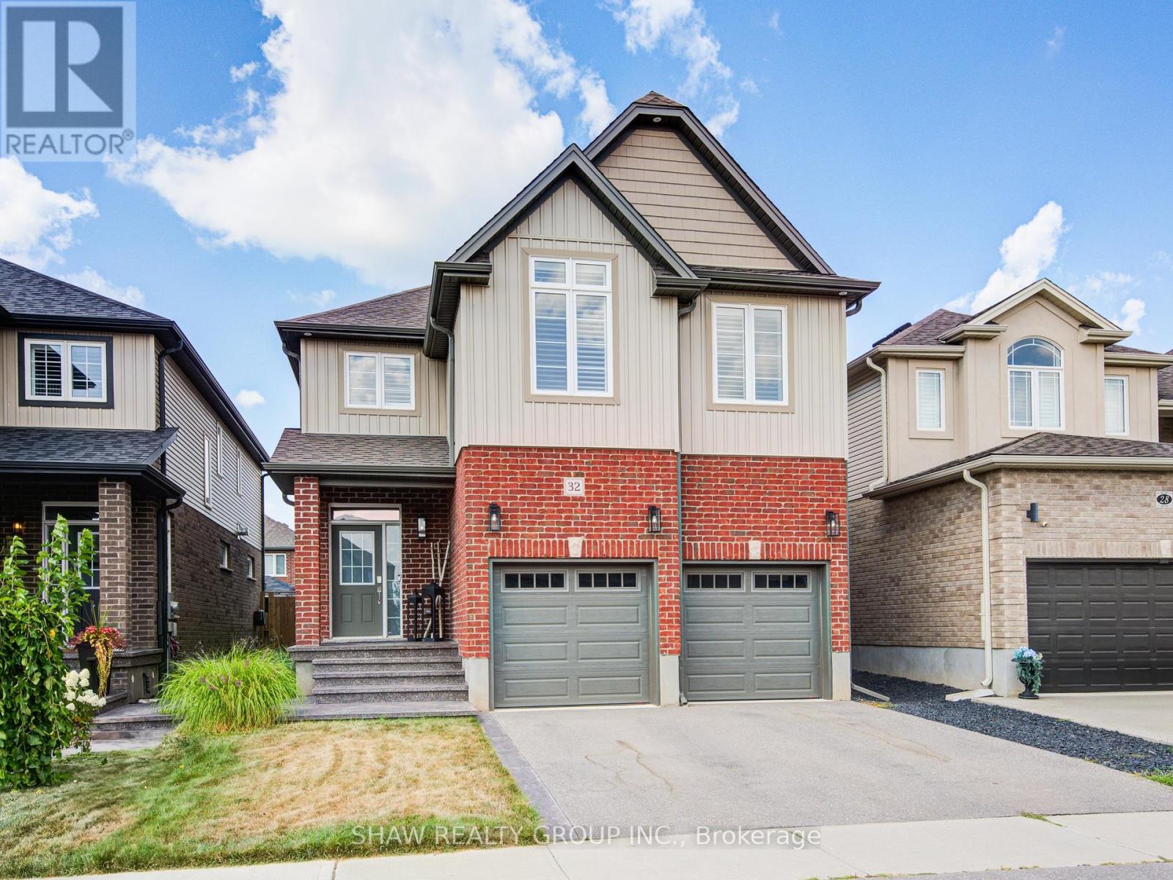145 Pugh Street
Perth East, Ontario
This 2022 built semi-detached home offers 3 large bedrooms, 2.5 bathrooms, and approximately 1,800 sq. ft. of thoughtfully designed living space. Rare for a semi, you'll enjoy a second-floor laundry room, a private en-suite, and a walk-in closet in the primary bedroom. The bright, inviting main floor features a walkout to your private, fenced backyard with no rear neighbours. The basement offers endless potential, whether as a family room or future secondary suite, featuring tall ceilings, a separate entrance, oversized windows, and a layout designed for comfort and flexibility. With the main mechanical room smartly positioned in the garage, the basement layout remains open and functional, while allowing for easy separation of utilities. Located in Milverton, you'll enjoy small-town charm with everyday conveniences just minutes away, including schools, shops, and parks, along with the perfect balance of rural peace and easy access to nearby cities. (id:60365)
71 Riverwalk Drive N
Hamilton, Ontario
Welcome Beautiful home Featuring 3 bedrooms and 3 bathrooms, with over 2,100 sq. ft. above grade, this home is loaded with upgrades including premium laminate flooring throughout, a hardwood staircase . A upgraded kitchen cabinetry, and quartz countertops in both the kitchen and bathrooms. This Home offers a backyard oasis of peace and serenity, backing onto the tranquil Grindstone Creek River. Perfect for small family this immaculate property is move-in ready and showcases stunning curb appeal. The owner spent on quality finishes. A rare opportunity to own a beautiful home in this area. Must see..!! (id:60365)
6 - 1430 Highbury Avenue N
London East, Ontario
Offered in sought-after Maple Ridge Estates! This immaculate, move-in ready, low-maintenance home blends comfort and elegance with thoughtful upgrades almost $50,000 invested in the last year alone. Featuring 4 spacious bedrooms (2+2), 3 full bathrooms (including a primary ensuite), a welcoming main floor, main-floor laundry, and a generous 2-car garage, it truly checks all the boxes. Freshly painted throughout, the home boasts brand-new hardwood flooring on the main floor and new flooring in the basement, complemented by 9-foot ceilings for an open, airy feel. The primary bedroom features a new window, while the basement includes two new windows with brand-new blinds. The open-concept living, dining, and kitchen area flows seamlessly to a larger, stamped-concrete patio and landscaped backyard perfect for entertaining. The kitchen offers modern fixtures and ample prep space to enjoy under high, coffered ceilings in the living area.The garage is a standout, with a brand-new polyaspartic floor coating (10-year limited warranty), new drywall and insulation, and a full heating system ideal for a workshop or man cave. Additional highlights include hardwood and tile flooring, a cozy gas fireplace, an expansive recreation room, and timeless finishes. All furniture is optional to purchase directly from the seller, offering a turnkey opportunity. Words can't capture all the goodness this home offers. Book your showing today! (id:60365)
55 Windsor Drive
Brant, Ontario
Welcome to 55 Winsor Drive in the beautiful town of St George. This well-maintained bungalow is nestled in a quiet family-friendly neighbourhood, just minutes from parks, splash pads, schools, the library, and the local shopping. Inside, you'll find a bright and inviting main floor featuring 3 bedrooms, an updated 4-piece bathroom, and a stylish kitchen with stainless steel appliances and modern finishes. Durable laminate flooring flows throughout the space, offering both function and charm. The fully finished walk-out basement provides even more living space with a copy rec room featuring an accent wall and electric fireplace, upgraded luxury vinyl flooring, a fourth bedroom, a beautiful updated bathroom, and a versatile office area. French doors open to a fully fenced backyard and a newer platform deck ( 2023) - ideal for sunny afternoons or entertaining guests. This home also includes several thoughtful updates: Kitchen (2024), basement flooring and bathroom, (2025), water softener (2025), furnace A/c (2018), fence (2020), and roof, windows, and doors (2015). With nothing to do but move in, this charming home is perfect for families, downsizers, or anyone seeking comfort and peace of mind in a welcome community. (id:60365)
37 Sunrise Crescent
Hamilton, Ontario
Welcome to this well-loved family home, offered for the first time by its original owner. Perfectly situated on a quiet, family-friendly street in Dundas, this property offers incredible potential for those looking to create their dream home. With a 150-foot-deep lot backing onto the scenic Dundas Rail Trail, you'll enjoy a serene setting surrounded by lush gardens, mature trees, and the privacy of a fully fenced yard. Spend summer days in the beautifully maintained in-ground pool, complete with a newer filter (2025), and evenings relaxing in your own backyard oasis. Inside, the functional layout is ideal for family living, featuring four bedrooms on the upper level and a bright main floor with a large bay window in the living room, a dining area open to the eat-in kitchen, and a cozy family room. The lower level is a true bonus - fully finished with a complete in-law suite offering its own kitchen, bedroom, bathroom, rec room, laundry, and walkout to the rear yard via two separate entrances, making it perfect for extended family or guests. This is a rare opportunity to transform a solid, well-cared-for home into a modern showpiece, all while enjoying an unbeatable location close to parks, trails, and nature. Whether you're envisioning stylish updates, personalized finishes, or expanded living spaces, this home is ready to be reimagined for its next chapter. (id:60365)
8163 Harvest Crescent
Niagara Falls, Ontario
Updated with 2 ND full washroom on the main floor. Welcome to this beautifully maintained bungalow, perfectly situated in one of Niagara Falls most mature and family-oriented communities. Offering comfort, space, and modern updates, this home is ideal for families looking to settle in a peaceful yet convenient location. Step inside to discover a bright and spacious open-concept living and dining area, flooded with natural light from large windows. The updated kitchen features sleek countertops and ample cabinetry, making it both stylish and functional for everyday living and entertaining. The main floor boasts three generously sized bedrooms, each with large windows that provide an abundance of natural light. The recently upgraded flooring adds a fresh, modern touch throughout. You'll also find an updated, spacious washroom designed for both comfort and practicality. The fully finished basement offers a large living space, perfect for a family room, home theatre, or recreation area, along with an additional bedroom and full washroom ideal for guests, in-laws, or growing families. Enjoy the convenience of a two-car garage and a location that's hard to beat just minutes from shopping centers, major intersections, and highly rated schools. Commuting is a breeze with easy access to Well and, Thorold, and St. Catharines. Don't miss the opportunity to make this stunning property your new home. Schedule your visit today you wont want to miss it! (id:60365)
6615 Ellis Road
Puslinch, Ontario
An absolutely perfect location for commuters, home-based business owners, and anyone needing ample parking for RVs, motorhomes, or other recreational vehicles. This custom-built, energy-efficient bungalow offers over 3700 sq.ft living space, sits on over 1.7 acres just steps from Hwy 401 and major routes offering convenience without compromising space or privacy. The property features a 3-car garage plus extensive parking, opening up endless possibilities. Inside, the all-brick bungalow boasts a smart, open-concept design with soaring 10-ft cathedral ceilings, high-quality hardwood and ceramic flooring throughout, quartz kitchen counters, and granite bathroom finishes. The grand foyer welcomes you into a light-filled living room with a cozy fireplace and serene backyard views. The kitchen is perfect for entertaining open to the breakfast area, living room, and formal dining room. A private hallway leads to the spacious primary suite with a walk-in closet and a luxurious 5+ piece ensuite. Two additional bedrooms share a 4-piece bath. The laundry/mudroom has a separate entrance to the garage and a finished basement, creating options for multigenerational living or rental income. The lower level features a full kitchen, open-concept living/dining/rec room, a kids play area, a 4-piece bath, separate laundry, and a large bedroom currently used as two children's spaces. From its flexible floor plan to its unbeatable location, this property offers comfort, versatility, and room to grow. This property offers space, flexibility, and endless possibilities. This is more than a home its a lifestyle opportunity. (id:60365)
87 Corrievale Road
Georgian Bay, Ontario
EXPERIENCE TRANQUIL LIVING IN THIS SPRAWLING BUNGALOW AMIDST NATURE'S BEAUTY ON 2.5 ACRES! This generously sized bungalow, boasting over 1,650 sq ft on the main level, is nestled on 2.5 acres of lush land with mature trees, providing a peaceful and tranquil setting. Situated across from Gloucester Pool, part of the Trent-Severn Waterway, this location offers various recreational activities such as boating, fishing, and swimming. Additionally, the property features a serene backyard with ample space for children and pets to play. Recent renovations include the complete remodeling of two full bathrooms, installation of LifeProof flooring, newer washer and dryer, newer deck boards and railings, and new flooring in select areas. Inside, the charming interior showcases a cathedral wood plank ceiling, a wood fireplace with a stone surround, and neutral finishes throughout. The cozy primary bedroom hosts a 4-piece ensuite and walk-in closet. For convenience, the home is located close to parks, a boat launch, golf, a community centre, and just 5 minutes away from amenities in Port Severn. Moreover, the property offers a large, private double-wide driveway with ample parking for up to 20 vehicles, complemented by an attached two-car garage. With no rental items, low property taxes, and free fiber optic internet offering consistent, high-speed connectivity, this home is an ideal retreat for peaceful living. Don't miss out on this nature-bound #HomeToStay! (id:60365)
154 Covington Crescent
Kitchener, Ontario
Welcome to 154 Covington Crescent. Quietly located on a corner lot in the Forest Hill neighbourhood of Kitchener. This beautifully maintained home offers over 2,100 SF of living space with modern updates throughout. Greeted by the warm and inviting living room with a gas fireplace- great for entertaining. Leading you into a flex/bonus room for an additional family room, den or home office. The stunning kitchen features Quartz counters and backsplash, beautiful walnut cabinetry with SS appliances overlooking the dining area with glass sliding doors to the rear yard. Heading to the upper level you will find upgraded stairs and railings, a spacious primary bedroom featuring large double closets, three additional generously sized bedrooms with an updated five piece bathroom- perfect for your family's comfort. The partially finished lower level features a recreation room for more living space, a rough-in for a bathroom, utility room with laundry facility and lots of storage space. A newer oversized deck in the backyard for all your hosting needs and/or outdoor dining experience. The fully fenced spacious yard offers plenty of space to add a playground or pool in the future. Notable features include: roof (2019), driveway (2022), deck (2022) and eavestrough (2022), bathroom & kitchen (2025). Conveniently close to schools, parks, public transit, shopping and amenities. Don't miss your opportunity to live at 154 Covington Crescent, completely move-in ready for any growing family. (id:60365)
24 Westminster Crescent
Centre Wellington, Ontario
****OPEN HOUSE SUNDAY AUGUST 24TH 1-3 PM**** Welcome to this stunning bungaloft end-unit townhome nestled in the charming community of Fergus! This residence boasts a fabulous open-concept layout, featuring a kitchen with brand-new appliances, a spacious island, and a walk-in pantry. (The walk-in pantry was formerly the main floor laundry, with all hookups still available.) The inviting living and dining areas seamlessly connect to the kitchen and loft above. The main floor also offers a lovely primary bedroom with a walk-in closet and updated ensuite. On the second floor, you'll find a generous bedroom currently utilized as an exercise room, complete with a closet and full ensuite bath, as well as a bonus room currently serving as a home office. The fully finished, bright basement features above-grade windows, offering a third bedroom, additional living space, a full bath, laundry, and storage areas. This home truly provides a space for everyone! An outstanding feature of this property is the true double car garage and double driveway, offering ample parking and convenience. (id:60365)
32 Arlington Parkway
Brant, Ontario
Welcome to 32 Arlington Parkway in Pariss sought-after Victoria Park neighborhood. This immaculate 4-bedroom, 4-bathroom (3 full plus main floor powder) home showcases a custom kitchen with quartz countertops, shaker cabinetry, premium gas stove, fridge, dishwasher, garburator, tile backsplash, custom range hood, and drawer organizers. Features include reverse osmosis, water softener, California shutters, blackout window coverings, pot lights, integrated speakers, and a cozy gas fireplace. The upper level offers a spacious primary suite with custom walk-in closet and spa-inspired ensuite, plus three additional bedrooms, two with a Jack-and-Jill bathroom. The finished basement adds a large family room, bedroom, and full bath, while the laundry room is upgraded with shelving and drying bar. There is also additional storage room and cold room. Outside, enjoy a landscaped backyard with new garden beds that house perennial vegetables and an interlocking patio. Updates include trim, baseboards, new dryer, and a water heater with 3-year warranty. With no rentals and easy access to the 403 and only 5 minutes to downtown Paris, parks, schools, and amenities, this A+++ home is move-in ready. (id:60365)
101 Golden Acres Drive
West Lincoln, Ontario
Welcome to 101 Golden Acres Drive a beautifully updated home nestled in one of Smithville's most sought-after and family-friendly neighbourhoods. Surrounded by modern homes and a strong sense of community, this property offers the perfect blend of comfort, style, and future potential. Inside, you'll find a thoughtfully laid-out floor plan featuring an abundance of natural light and contemporary finishes throughout. The kitchen has been tastefully updated with sleek cabinetry, quality appliances, and plenty of prep space ideal for cooking and entertaining. The bathrooms have also been modernized, along with new flooring throughout the home, giving it a fresh, cohesive feel from top to bottom. The living and dining areas flow seamlessly, making the space feel open and inviting, while the generous-sized bedrooms offer plenty of room for the whole family. The unfinished basement is brimming with potential, offering the perfect canvas for a rec room, gym, or home office and comes complete with a 4-piece roughed-in bathroom for added convenience and future value. Step outside and fall in love with the expansive, fully fenced backyard featuring a large deck and a secondary seating area perfect for relaxing evenings, outdoor dining, or summer get-togethers. With its ideal location, stylish upgrades, and potential for more, this home is a true standout in the Smithville market. (id:60365)













