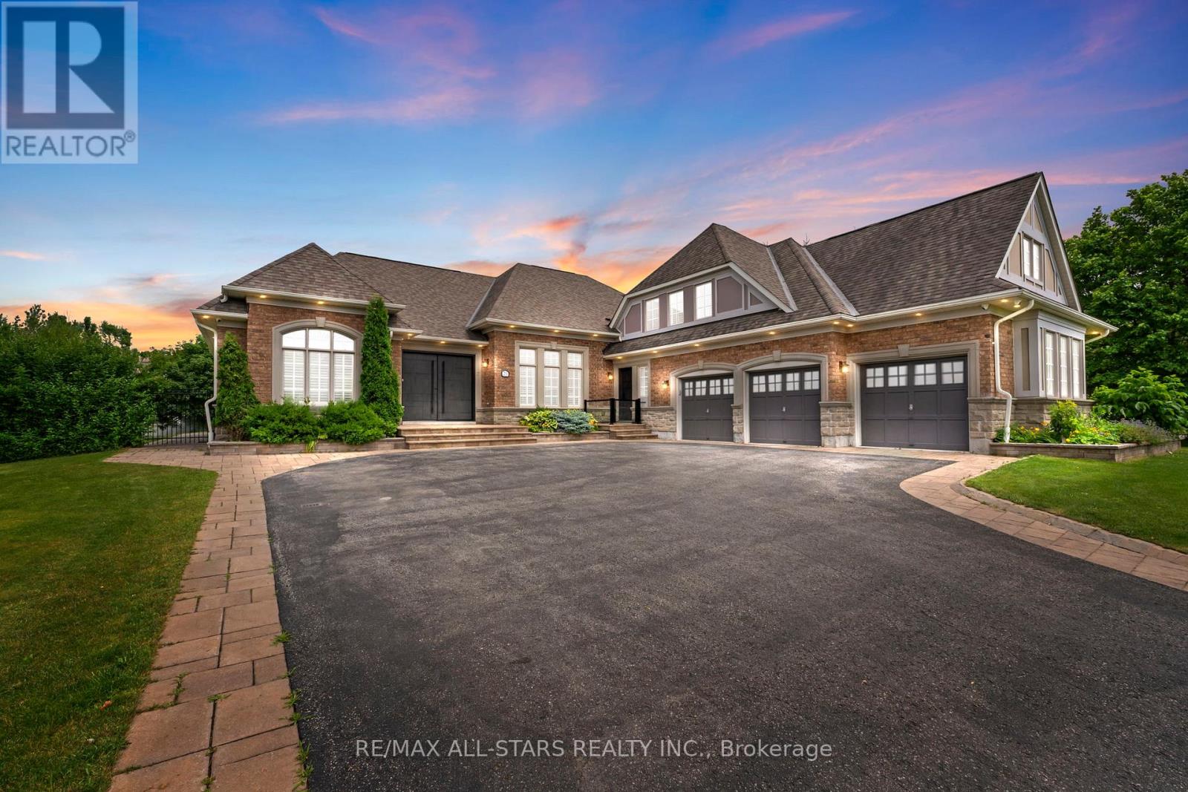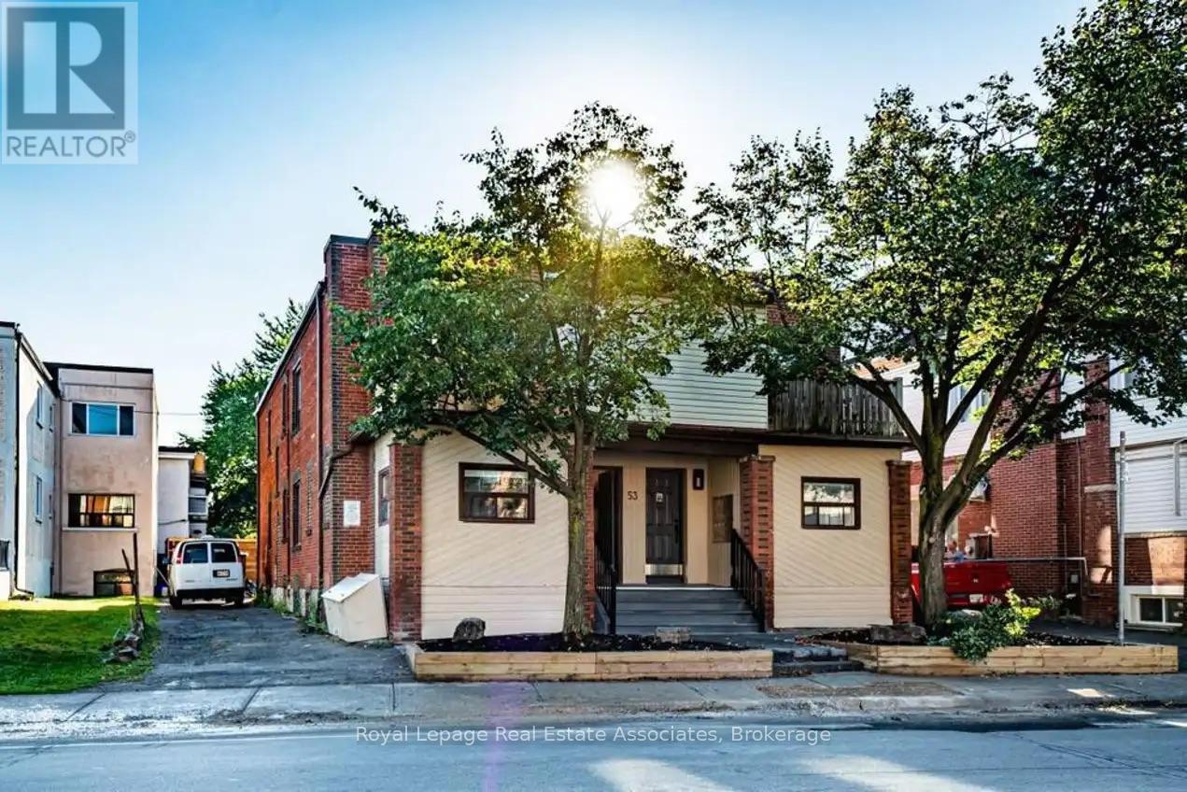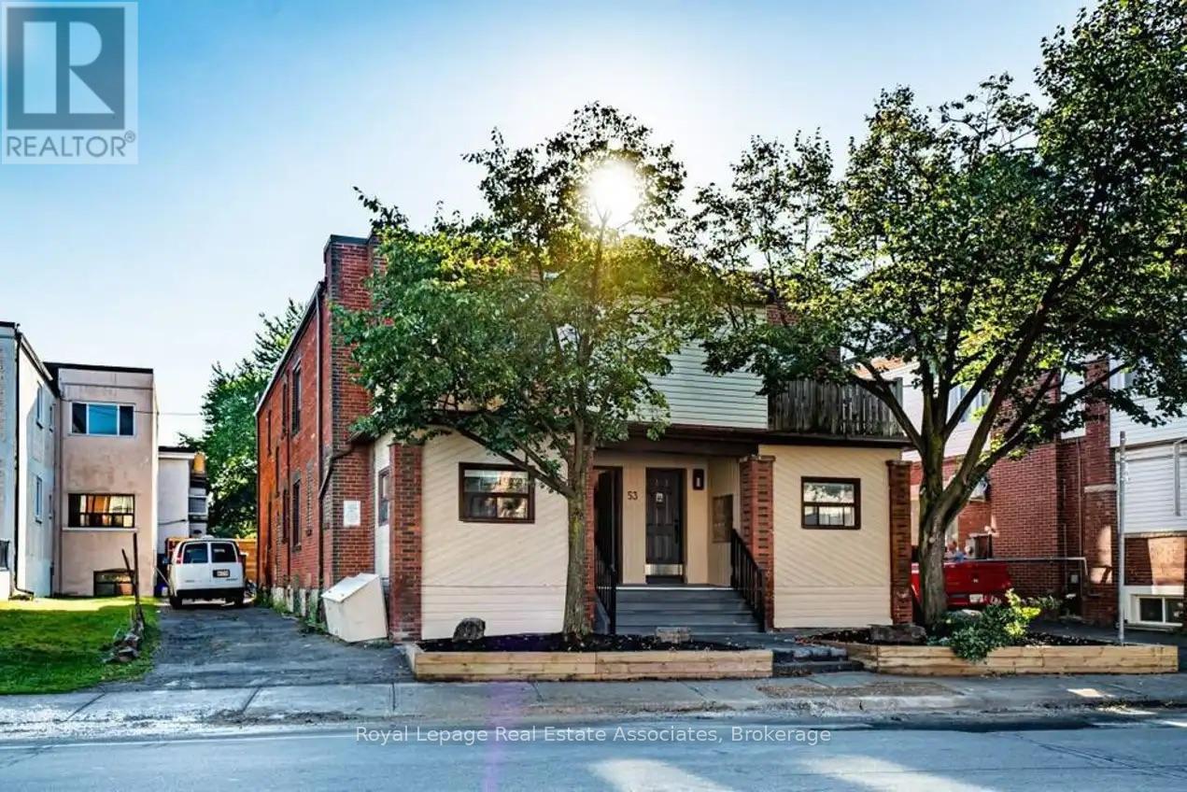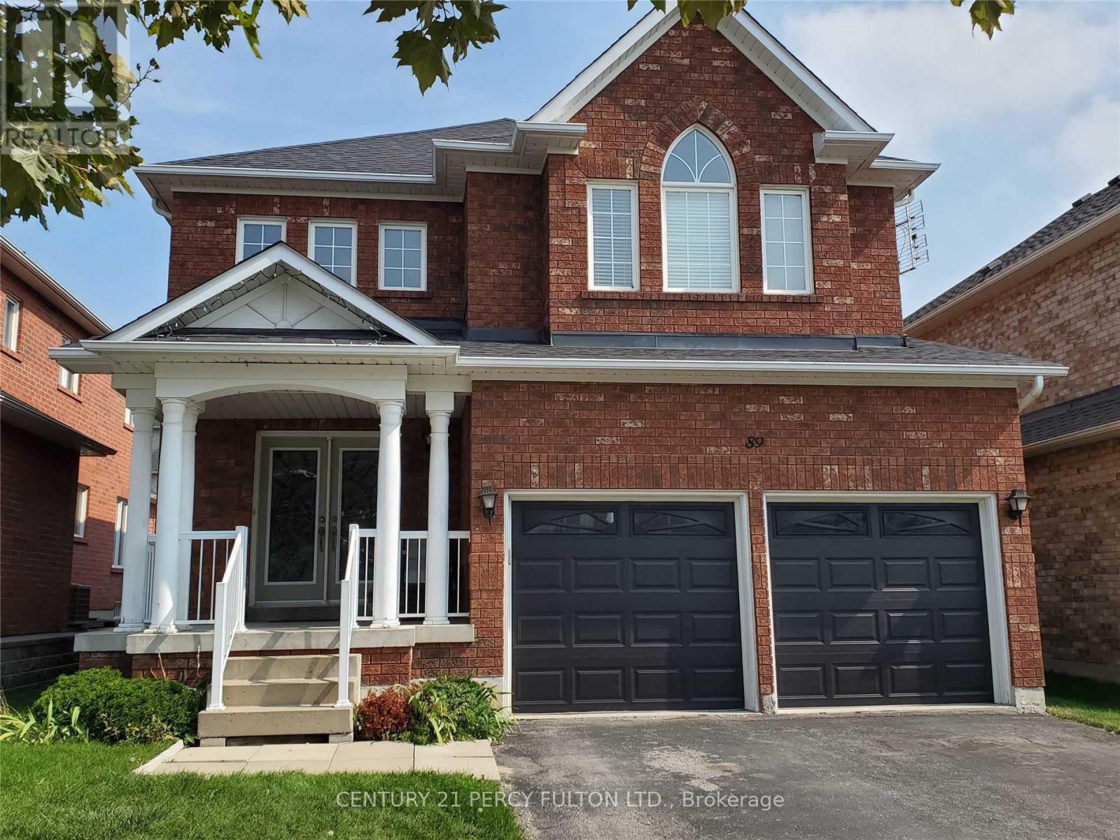578 Baker Hill Boulevard
Whitchurch-Stouffville, Ontario
Welcome To This One Of A Kind Luxurious & Modern Detached Home Located In The Heart Of Stouffville, Just 1 Year New, $100,000 Lot Premium Paid To Builder! Situated In A Friendly & Quiet Neighbourhood, Steps To Nature Parks, Golf Clubs, Restaurants, Commercials & Shops, Banks, Supermarkets & Much More. This Newly Built Luxurious Home Offers 3,904Sf Above Grade Size, 22x22 Enlarged Double Garage W/ EV Charger, Legal Separate Entrance Walk Up From Basement (Potential Income!), Two Cold Rooms In Basement, Fully Fenced Side Yard (East Side Yard Can Have Fenced Installed Later). 20' Grand Foyer, 10' Ceilings On The Main Floor, 9' Ceilings on 2nd Flr & Basement. Elegant Family Room Features A Waffled Ceiling, Over Size Large Windows Surround. Flood The Space With Spectacular Natural Light. $$$ Spent On Upgrades Delivered Luxury & Functionality In One Place. The Upgraded Chef's Kitchen Highlighted By Quartz Countertops, Matching Quartz Backsplash, Combined With Eat In Breakfast Area. The Large Primary Bedroom Offers Raised Tray Ceiling, Elegant & Luxury 5 Pc Ensuite, Oversized Walk-in Closet, Step Out To Private Balcony W/ New Wood Deck, Ideal For Enjoying Quite Evenings! (id:60365)
21 Country Club Crescent
Uxbridge, Ontario
Step into luxury living in Uxbridge's prestigious gated community, The Estates of Wyndance. This stunning 3+2 bed, 6 bath bungalow was extensively updated in 2021 and offers nearly 6,000 sq.ft. of finished living space on a 0.75-acre lot, thoughtfully designed for multi-generational living. The main floor features a grand foyer with formal living and dining, opening up to a gorgeous great room with coffered ceilings and gas fireplace, and a stunning custom kitchen with an oversized island with waterfall quartz countertop, premium built-in appliances, and extended cabinetry with crown moulding. The spacious primary suite offers two walk-in closets and a 5-piece ensuite bath with a double vanity, LED mirrors, standalone soaker tub, and glass shower. Two additional bedrooms with hardwood flooring and california shutters share a beautifully-updated 4-piece Jack & Jill bathroom. Enjoy the convenience of added storage in the custom mudroom with laundry, complete with access to the 3-Car Garage. A bright spacious loft above the garage with a full 3-piece bath provides the ideal nanny suite, home office, or private guest space. The finished basement/in-law suite offers incredible versatility, complete with its own custom kitchen, family and dining area, two bedrooms with egress windows, two full bathrooms, and a private den or office space. Outdoors, enjoy your private backyard retreat with an 18' x 36' Gunite pool, 1,780 sq ft of patio space, and a pool house with 4-piece bath - perfect for summer entertaining. Wyndance offers an exclusive gated lifestyle with walking trails, ponds, tennis, pickleball, basketball courts, and a deeded Platinum ClubLink Golf Membership for One. Just 15 minutes to Hwy 407, Wyndance offers the perfect balance of privacy and convenience, with a school bus route servicing the community and easy access to Uxbridge's charming downtown, shopping, dining, and scenic trails. Enjoy peaceful country living without sacrificing convenience! (id:60365)
510 - 18 Uptown Drive
Markham, Ontario
"Uptown Markham" Great Unique Floor Plan With 4 Large Windows. Leed Building Design Maximizes Energy Efficiency!! Open, Panoramic, North-East View, Very Bright And Sun-Filled. Unit Includes A Large Private 260 S.F Terrance And A 40 S.F Balcony. Two Full Bathrooms - Includes A Large Glass Shower In Second Bathroom. Spectacular Amenities: Indoor Pool, Exercise Room, Party/Meeting Room, Computer Room. 24 Hours Concierge And More. Minutes To Hwy 404 And 407. (id:60365)
3338 - 68 Corporate Drive
Toronto, Ontario
Experience elegance and convenience in this beautifully upgraded 860 sq.ft. condo at the luxurious Tridel Consilium II, offering stunning unobstructed west views!Freshly painted throughout, this carpet-free home features brand new high-quality laminate flooring and upgraded light fixtures for a modern touch. The inviting open-concept living and dining area is perfect for entertaining. The spacious primary bedroom boasts a 4-piece ensuite and walk-in closet, while the second bedroom offers a large closet and access to a second full bathroom with a walk-in shower. Expansive windows in every room fill the suite with natural light and showcase breathtaking views. All-inclusive maintenance fees cover utilities, ensuring stress-free living. Residents enjoy resort-style amenities: indoor and outdoor pools, gym, squash/racquet and tennis courts, bowling alley, games/rec room with pool table, and ample visitor parking. Located in a prime Scarborough location. Steps to Scarborough Town Centre, schools, TTC, the future subway station, Scarborough General Hospital, restaurants, and Highway 401.Just move in and enjoy! Includes: All appliances, all light fixtures, and 1 underground parking space. (id:60365)
Ph 924 - 2799 Kingston Road
Toronto, Ontario
Welcome to this truly unique penthouse loft offering the best of city living with a serene, nature-inspired backdrop. Designed with a rare reverse floor plan, this two-level suite showcases unobstructed views of the Scarborough Bluffs and Lake Ontario to the south, and the glittering city skyline to the north. Featuring 2 bedrooms plus a den that can easily be converted into a third bedroom, and 2 full bathrooms, this home is designed with both comfort and privacy in mind. Two expansive balconies, totaling over 400 sq. ft., extend your living space outdoors, creating the perfect setting to take in breathtaking sunrises and sunsets from every angle. The upgraded kitchen includes stainless steel appliances and modern finishes, while engineered laminate flooring and contemporary light fixtures run throughout the suite. With its open, airy layout and striking views, this penthouse offers a contemporary lifestyle that feels like an escape while keeping you connected to the city. Enjoy easy access to TTC, GO Transit, downtown Toronto, major highways (401, 404, and Kingston Road), shopping, dining, and everyday conveniences all while experiencing the peace of being above it all. This one-of-a-kind property is a true gem and a must-see for discerning buyers seeking the ultimate balance of nature and modern city living. (id:60365)
103 - 53 Dawes Road
Toronto, Ontario
One Bedroom + One Bathroom Unit In Clean, Safe Building. Bright, Open Concept Layout Spans Nearly 600 SF. Stainless Steel Appliances, Laminate Flooring. All Utilities Included In Lease Price. Prime Location - Walking Distance To Pape Village, Danforth Village, Donlands Trails. Public Transit, including Bus Stops and Subway Station Nearby. (id:60365)
1822 Forestview Drive
Pickering, Ontario
Great value for this perfect sized family home, approximately 2698 sq ft (per MPAC), newer eat-in kitchen with a walk out to a massive newer deck & concrete walkway (2024), to your private oasis garden, newer garden shed, Fence (2022), Roof replaced (2019) updated bathrooms upper hall bathroom (2021) & Primary bedroom Ensuite bathroom (2022), 4 generous sized bedrooms all with hardwood floors, family room with hardwood floors & gas fireplace, opened up to a main floor office/den with french door, (can be easily separated & used as a main floor bedroom), A/C (2020), Furnace (2024), huge primary bedroom with a sitting area, large walk in closet with closet organizers & a large double mirrored closet, and a newly renovated private 3 piece bathroom w/huge shower, same owner for 18 years, perfect home to raise your family in a quiet and mature sub division, nestled only moments away from Rouge Valley Park and Glen Rouge Campgrounds, public transit, schools, shopping, community centre, short drive to Hwy 401, approx 10 kms to 407, approx 11 minutes (6.6 Km) to Pickering GO STN, Ez access to all amenities. (id:60365)
205 - 53 Dawes Road
Toronto, Ontario
Bachelor + One Bathroom Unit In Clean, Safe Building. Bright, Open Concept Layout Spans 500 SF. Stainless Steel Appliances, Laminate Flooring. All Utilities Included In Lease Price. Prime Location - Walking Distance To Pape Village, Danforth Village, Donlands Trails. Public Transit, including Bus Stops and Subway Station Nearby. (id:60365)
15 Hughey Crescent
Toronto, Ontario
Tucked away on a quiet street in the sought-after Ionview community, this solid, detached brick bungalow offers timeless charm with endless potential. While its been lovingly maintained, a thoughtful upgrade would transform it into a true showpiece. Enjoy a location that's hard to beat. Steps from top-rated schools, TTC, shopping, parks, and every convenience. The main floor is filled with natural light, featuring a bright kitchen with large windows, a spacious living/dining area perfect for entertaining, and three comfortable bedrooms alongside a full bathroom. The lower level is brimming with possibilities, featuring large, bright windows and separate entrances. Whether you envision a separate income suite, an in-law apartment, or a spacious recreation area, the options are endless. Outside, a long private driveway provides parking for multiple vehicles, plus a garage for added storage or workspace. The backyard offers a blank canvas for your outdoor vision whether that's lush gardens, lively gatherings, or a custom retreat. Perfect for families, multi-generational living, or investors, this home is brimming with opportunity to add your personal touch. Just minutes from Kennedy Subway, GO Transit, Eglinton LRT, Don Valley Pkwy, The vibrant Danforth neighbourhood. Enjoy the seasons at The Scarborough Bluffs, where dramatic cliffs stretching along Lake Ontario adorn Scarborough. Mins to highways. A fantastic opportunity to live, invest, or rebuild in a growing, well-connected community. (id:60365)
89 Woodcock Avenue
Ajax, Ontario
Legal Bsmt Apartment In North Ajax. Stainless Steel Appliances. Ensuite Laundry. Private Sep Entrance. Walkway to the rear sitting area and private entrance. This 2 Bedroom Unit Is Spacious and modern. Enjoy an Open-Concept Living Area with lots of Natural Light Streaming In From Egress Windows. Bedrooms Are Generous In Size With Double Closets. Pot Lights Throughout. One Designated Parking Spot. Designated Outdoor Space For Bbq. Beautiful new walkway. Close To Schools. Public Transit. Shopping.... Great apartment for single or young professionals! No disappointments here. (id:60365)
610 Greenwood Avenue
Toronto, Ontario
Welcome to 610 Greenwood Ave, located south of The Danforth! Beautiful 3+1 Bedroom, 3 Bath Corner Home with parking, a Walker's and a Biker's Paradise! This inviting and functional property offers modern updates and charm in an unbeatable location. Ideally situated just steps from the vibrant Danforth, this home provides ultra-convenient access to the Subway Station. You're also a drive away from downtown and the scenic Woodbine Beach. Get greeted by its great curb appeal and a large porch with a seating area. Inside, you'll find a bright and large welcoming foyer with ceramic tile flooring, and an ample combined living and dining area featuring an elegant French door, hardwood floors, pot lights, and plenty of natural light. The eat-in kitchen features granite floors, granite countertops, custom backsplash, stainless steel appliances, and it overlooks a private patio. The second level offers three comfortable bedrooms with ample closet space and a 4-piece bathroom. The finished basement features a separate entrance, an extra bedroom, two full bathrooms, a dedicated laundry area, and additional closet/storage space, making it ideal for extended family, guests, or a home office. Step outside to your private patio, complete with a one-car garage and laneway access, ensuring parking is never a hassle. This home provides a true convenience in the heart of the city. A Must See! (id:60365)
71 Honey Crisp Lane
Clarington, Ontario
Welcome to Three Year Old 3+1 Bedroom & 4 Bathroom Townhouse in Sorted neighbourhood of Bowmanville Area. Laminate Floors on Main & Second Floor * Two Entrances on Main Floor * 1824 Sq Ft as per Builder *Family Room with Electric Fireplace with Lots of Natural Light * Kitchen with Central Island & Stainless Steel Appliances * Dinning Area walk out to Private Balcony for Barbecue * Master Bedroom with 4pc Ensuite * Bedroom on Main Floor can be also used as an Office with 4p Ensuite * Conveniently located in a highly desirable and private neighbourhood Close to Schools, shopping, Parks, Highways, Entertainment, Future GO Station, & So much more. (id:60365)













