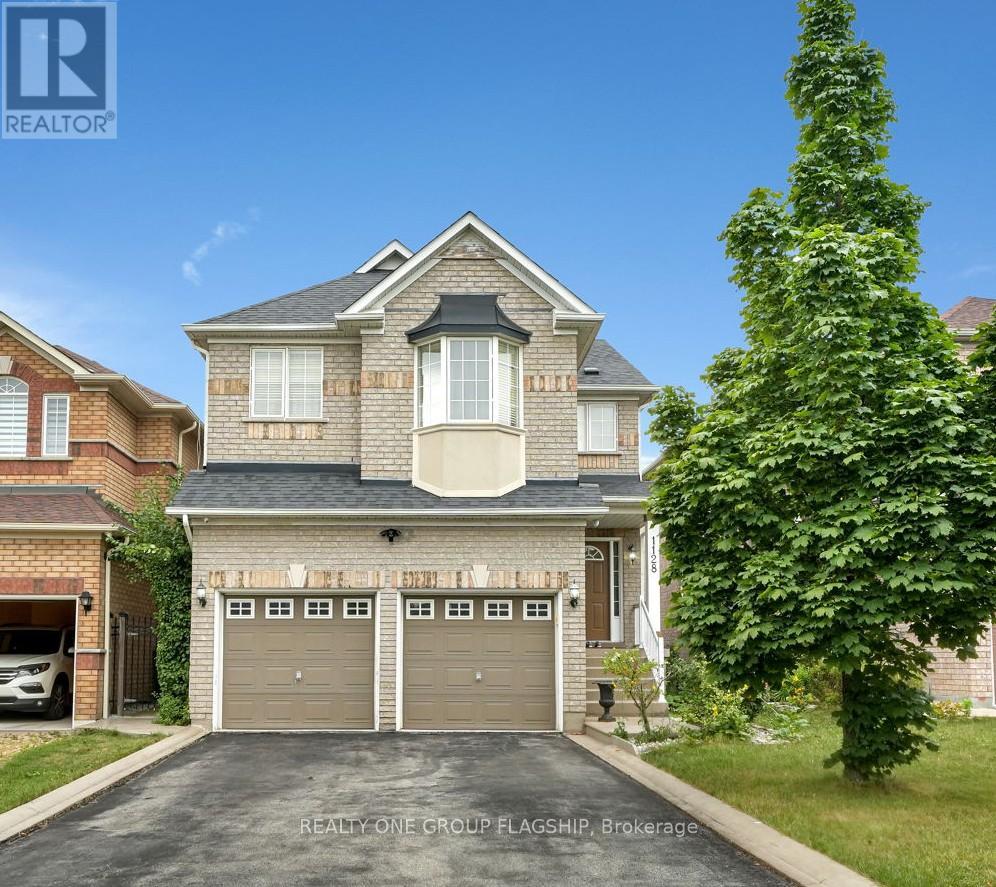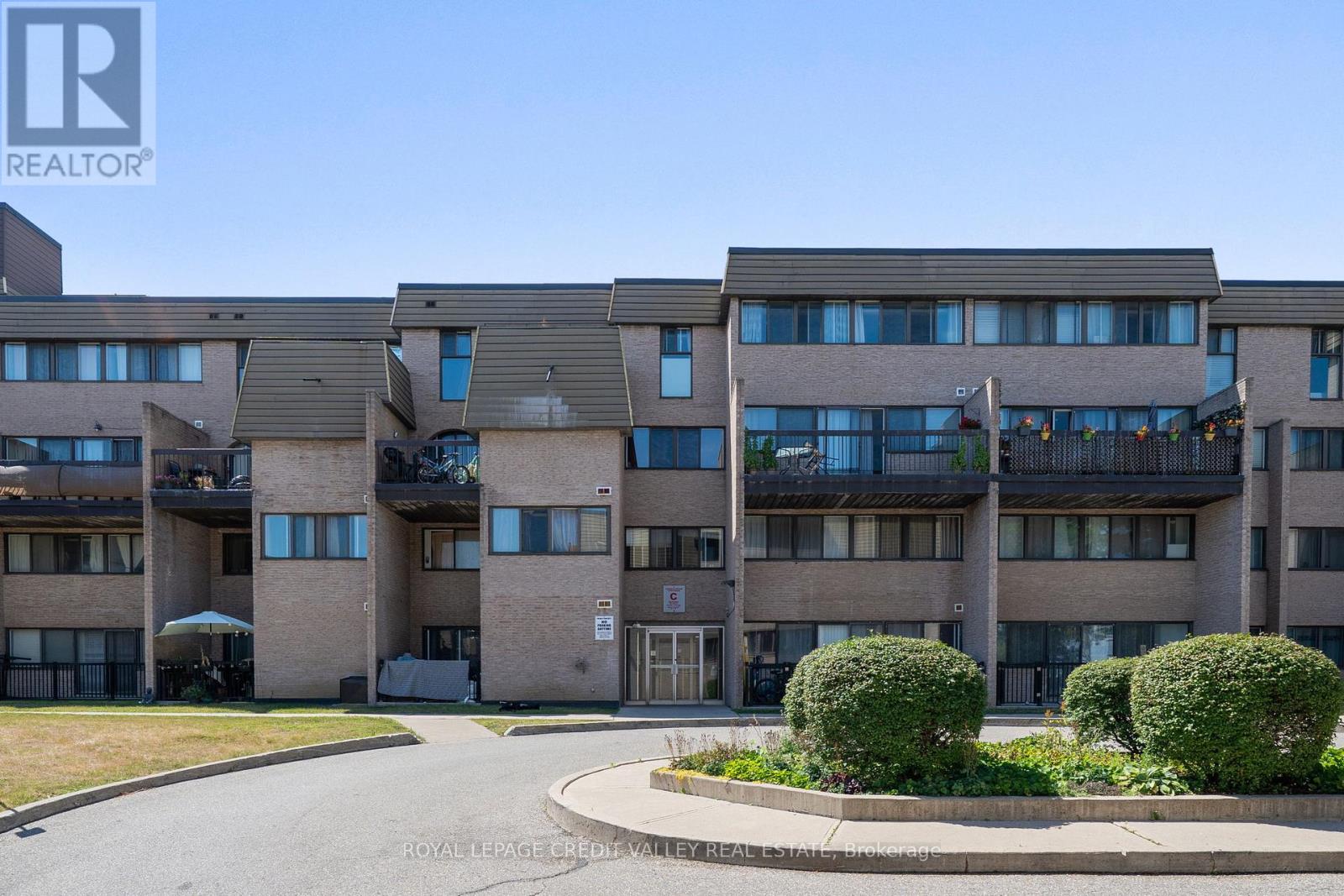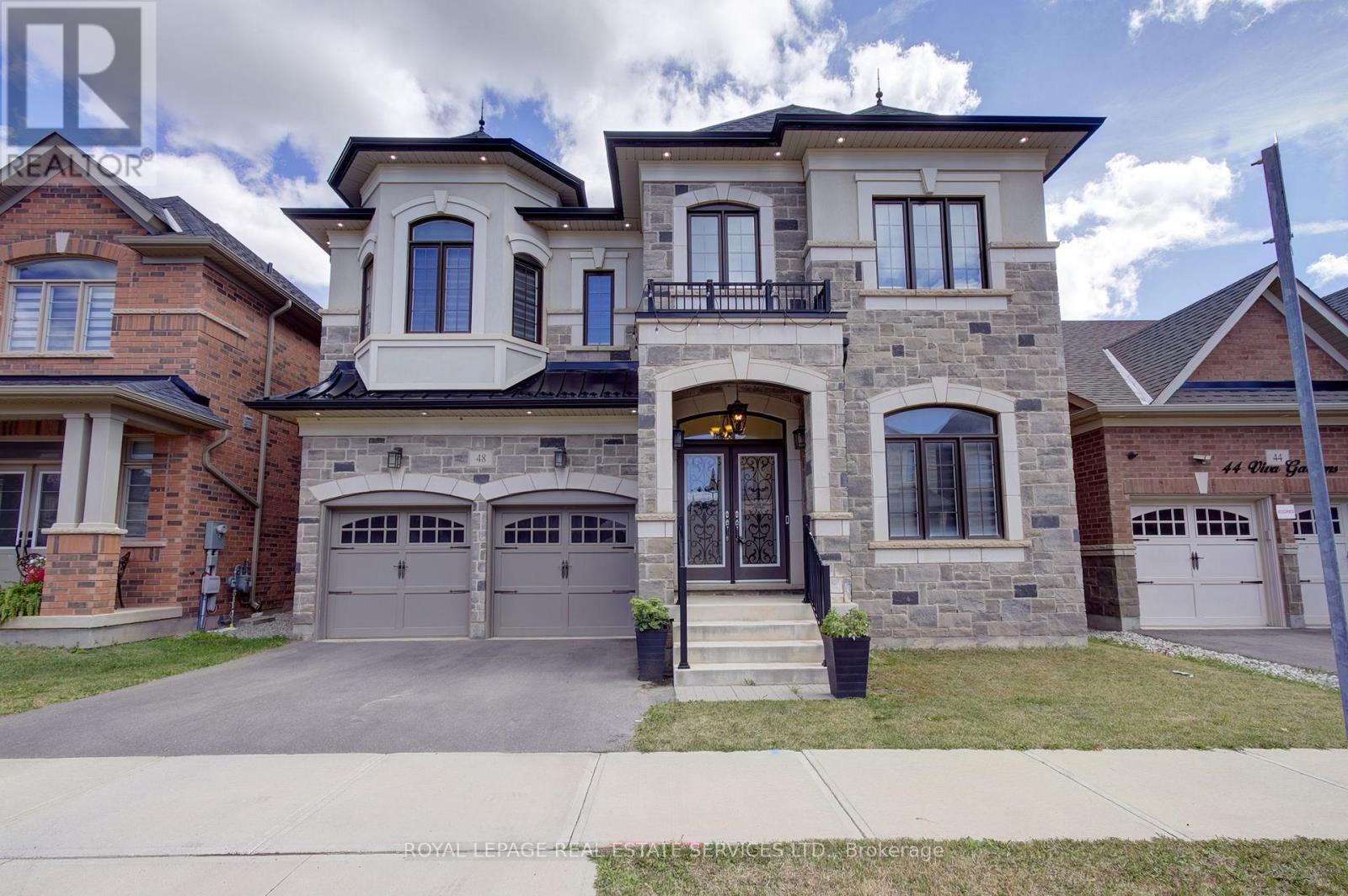23 Canton Avenue
Toronto, Ontario
Spacious three bedroom bungalow located in a sought after friendly neighbourhood. With a walkout basement. This home features a spacious living room, eat-in kitchen three bedroom and two full bathrooms. It includes a separate side entrance to a fully finished basement with a full bathroom, bedroom, wet bar, a large family room with a a fireplace and a sauna with a shower. Large premium lot, private back yard backing on to open space. (id:60365)
10 Edenridge Drive
Brampton, Ontario
Spacious Fully Bricked Home in the Sought-After "E" Section of Bramalea! This well-maintained home features a 6-car LONG double driveway and a bright eat-in kitchen with a double sink. Spacious Living Area. 3 bedrooms on upper level with full bathroom. The finished basement offers living area, bedroom, kitchen & full bathroom. Ideally located just 5 minutes from the GO Station and close to schools, shopping, parks, recreation centers, and public transit. Easy access to Highways 410 and 407. Move-in ready and perfect for families or commuters! Air Conditioner (2016) & Roof (2016) (id:60365)
1128 Knotty Pine Grove
Mississauga, Ontario
Stunning detached home located in the heart of Mississauga's highly sought-after Meadowvale Village. This beautifully upgraded residence features a custom dream kitchen with elegant cabinets, quartz countertops, stylish backsplash, and stainless steel appliances. The kitchen opens into a bright breakfast area with walkout to a spacious deck ideal for outdoor entertaining. The open-concept living and dining areas boast engineered hardwood flooring, crown molding, and pot lights throughout. Renovated bathrooms include a luxurious master ensuite with high-end finishes. Custom window coverings throughout add a refined touch. The finished walk-out basement with a separate entrance and rough-in for a kitchen offers incredible potential for in-law living or rental income. Enjoy a professionally landscaped backyard with a storage shed. A true turnkey home in a family-friendly neighborhood close to top-rated schools, parks, and amenities. (id:60365)
9 Ashwood Crescent
Brampton, Ontario
WELCOME TO 9 ASHWOOD CRES., BRAMPTON LOCATED ON ~110' DEEP LOT IN MATURE NEIGHBOURHOOD INCONVENIENT LOCATION CLOSE TO GO STATION AND ALL AMENITIES FEATURES GREAT CURB APPEAL WITHLANDSCAPED AND MANICURED FRONT YARD LEADS TO FUNCTIONAL LAYOUT WITH OPEN CONCEPT LIVING FOREVERYDAY COMFORT AND STYLE: EXTRA SPACIOUS LIVING ROOM FULL OF NATURAL LIGHT...LARGE EAT INKITCHEN WITH DINING/CENTRE ISLAND WITH BUILT IN BREAKFAST BAR OVERLOOKS TO OPEN CONCEPTRENOVATED AND MODERN KITCHEN...3 + 1 GENEROUS SIZED BEDROOMS; 3RD BEDROOM CONVERTED TO DEN/HOMEOFFICE WITH THE CONVENIENCE OF EXTRA WASHER/DRYER ON THE MAIJ FLOOR LEADS TO PRIVATELY FENCEDBEAUTIFUL COUNTRY STYLE BACKYARD WITH LARGE DECK LEADS TO IN GROUND POOL OVERLOOKS TO WET BARCABANA, HOT TUB, BBQ GAS LINE, OUTDOOR LIGHTINGS...PERFECT FOR SUMMER ENTERTAINMENT WITHFRIENDS AND FAMILY RIGHT IN THE HEART OF CITY WITH THE PERFECT BALANCE OF GRASS/GARDEN AREA...2FULL WASHROOMS...PROFESSIONALLY FINISHED BASEMENT WITH SEPARATE ENTRANCE IS A PERFECT IN LAWSUITE FOR GROWING FAMILY OF EXTENDED FAMILY FEATURES EXTRA SPACIOUS LIVING ROOM WITH BUILT INCUSTOM CABINETS....GAS FIRE PLACE WITH ABOVE GROUND WINDOWS FOE NATURAL LIGHT...LARGE EAT INKITCHEN WITH BREAKFAST BAR...BEDROOM/FULL WASHROOM/SEPARATE LAUNDRY AND LOTS OF CRAWL/STORAGESPACE...LONG DRIVEWAY WITH 4 PARKING...READY TO MOVE IN HOME WITH INCOME GENERATING POTENTIALFROM BASEMENT!!!!! (id:60365)
36 Country Stroll Crescent
Caledon, Ontario
Your pool dream home has arrived! Located in one of Boltons most sought-after, family-friendly neighbourhoods, this stunning property sits on an expansive, private lot with a fully fenced backyard stretching 149 feet deep. The beautifully landscaped yard features a sparkling in-ground pool ideal for summer fun, relaxing, and entertaining with loved ones. The fenced pool area ensures safety for kids and pets, while the manicured gardens create a tranquil outdoor escape. Inside, the main floor offers a formal living and dining room perfect for hosting gatherings. The cozy family room, highlighted by a gas fireplace, flows effortlessly into a spacious open-concept kitchen with a breakfast area with soaring 16-foot ceilings. Dine indoors or step outside to enjoy views of the serene backyard and calming poolside atmosphere. A laundry/mudroom with garage access and a 2-piece powder room add convenience to the main level. Upstairs, the generous Primary suite includes a large double-door closet and a luxurious 4-piece ensuite with a jacuzzi soaker tub. Three additional large bedrooms and a 4-piece main bath complete the second floor, giving each family member their own private space. The finished basement offers a large open-concept recreation area with a wet bar ideal for entertaining, family nights, or celebrating special moments. A 3-piece bathroom and plenty of storage space add to this homes incredible functionality. This exceptional home offers a rare opportunity to enjoy luxurious indoor-outdoor living in one of Boltons most sought-after neighbourhoods. With its thoughtfully designed layout, resort-style backyard, and prime location close to schools, parks, and amenities, this is more than just a home its a lifestyle. Don't miss your chance to make this dream property your own. (id:60365)
281 - 2095 Roche Court
Mississauga, Ontario
NEWLY, THOUSANDS spent for renovated, Aprox 1390 square feet, this two-story townhome is located in Mississauga's Sheridan Square. Ideally suited for a family: Nestled in proximity to premier educational institutions, Sheridan Place Mall, various restaurants, public transportation, and convenient access to both QEW and 403 Highways. Ensuite laundry, ensuite bathroom, all ELF's, window coverings, and appliances included. Exercise, recreation, and party rooms, indoor pool, gym, visitors parking on site. All utilities, insurance, and amenities included in maintenance charges! Price to sell wont stay long in market, hurry. (id:60365)
707 - 2087 Lake Shore Boulevard W
Toronto, Ontario
Beautifully upgraded, Lakeside, well-lit 2 bed, 2 bath corner-unit condo for rent in Mimico on Marine Parade Dr with a rare electric-vehicle (EV) parking and a locker. Building amenities include a pool, snooker, gym, & library. Stellar views of Lake Ontario & Toronto city from the terrace. Rent includes AC, heat, water, & building amenities. Hydro is separate. 1 min walk to TTC streetcar, Physio, dentist, & pharmacy and a short walk to grocery, coffee, gelato shops, & restaurants. Steps to the Humber Bay shores park and Lake Ontario walk/bike trails. A short drive to Costco, IKEA, Pearson airport, & downtown. (id:60365)
9 - 4070 Parkside Village Drive
Mississauga, Ontario
Location! Location! Downtown Mississauga. ** The Most Desirable Enclave In City Centre! An Exclusive Modern Townhome Boasting 9Ft Ceilings, Bright And Spacious! Quiet Park View. 2 Parking, 3 Bedrooms, 3 Washrooms, Gorgeous Ktchn W/ Qtz Countertop Island, Open Concept Living/Dining, The Master Bedroom W/Balcony, W/I Closet & 4Pc Ensuite. Entertainer's Dream Front Patio And Stunning Roof Top Terrace! ** Step To Sq1,Sheridan,The Livings Arts Center, highways, transit and much more. (id:60365)
116 Mercury Road
Toronto, Ontario
Beautiful 4 Bedroom Side-Split Home In Sought After Neighborhood. Right Across The Beautiful West Humber Valley, This Sun-Filled Home On Premium 60" Wide Corner Lot Features Spacious Rooms And Several Upgrades. A Glass Front Porch Enclosure Provides Great Safety.Bsmt Holds a Cozy Family Room And Utility Room . Steps Away From Amenities, Ttc, School, Park, Shopping Center, Hwys, Airport. Utilities extra as actuals (id:60365)
48 Viva Gardens
Oakville, Ontario
Welcome to 48 Viva Gardens a truly spectacular executive stone and brick showstopper, boasting almost 3,800 sq. ft. of living space. Built by award-winning Treasure Hill Homes, this residence is located on a quiet street in the master-planned community of Glenorchy in prestigious North Oakville. With commanding curb appeal, architectural detailing throughout, and the generous use of natural stone and imported tile. This home offers soaring ceilings on all three floors, quality engineered flooring, a matching custom oak staircase, and elegant plaster accents. The open-concept, eat-in chef's kitchen features floor-to-ceiling upgraded cabinetry, professional series appliances, a massive family island, and natural stone solid surfaces an entertainers dream! Not to be missed are the large principal rooms, an oversized family room with a custom fireplace, a main floor office, a grand entrance, and custom lighting and ceiling details throughout. Upstairs, you'll find four spacious bedrooms, each with walk-in closets and luxurious ensuite privileges. The primary retreat is nothing short of spectacular, showcasing a large, fitted walk-in dressing room and a resort-style spa ensuite. The unspoiled lower level features a matching, richly stained oak staircase, soaring ceilings, a finished landing area, and well-appointed spaces for future development. Additional notable features include: interior and exterior pot lights throughout, upgraded 200-amp electrical service, custom window coverings, central air conditioner and humidifier, garage door openers with remotes, garden shed and so much more! (id:60365)
4118 Pincay Oaks Lane
Burlington, Ontario
TOO MANY UPDATES TO LIST!!! This 3+1 bedroom, 3.5 bathroom move-in-ready home has been extensively updated and is set on a mature street surrounded by parks, trails, and amenities, offering the perfect blend of comfort, space, and modern style - ideal for families or those who love to entertain. The updated main floor features a vaulted ceiling in the family room with a cozy gas fireplace, flowing into a newly updated kitchen - perfect for cooking, casual meals, or hosting. A formal dining room sets the stage for special occasions, while the main-floor office provides flexibility for remote work. Stylish laminate flooring and a newly carpeted staircase add charm and durability. Step outside to a beautifully landscaped, fenced backyard - an inviting retreat for morning coffee or BBQs. Upstairs, the oversized primary suite offers a walk-in closet and a newly renovated 3-piece ensuite with sleek finishes. Two additional bedrooms share a well-appointed full bathroom, providing space for family or guests. The newly renovated basement extends the living space with a bright 1-bedroom layout, modern 3-piece bathroom, and lots of storage - ideal for extended family, a nanny suite, guests, or a private retreat. All of this in an unbeatable location - minutes to the QEW, 407, GO Transit, top-rated schools, trails, shops, restaurants, and the Tansley Woods Community Centre. Truly a lifestyle location! (id:60365)
44 Sunkist Valley Road
Caledon, Ontario
Welcome Home To 44 Sunkist Valley Road, A Charming 3-Bedroom Home Nestled In Bolton's Prestigious Valley, The Community Everyone Longs To Call Home. Known For It's Luxury, Privacy, And Prestige, It's No Surprise This Exclusive Pocket Is Of High Demand. Surrounded By Lush Landscapes And Mature Trees With No Neighbours Behind, This Property Boasts A True Private Oasis To Be Enjoyed Year-round. Thoughtfully Curated Upgrades Throughout The Home Create A Seamless Balance Of Style And Functionality. One Of The Home's Most Standout Features Is The Expansive Family Room Loft Above The Garage- A Cozy, Yet Elegant Retreat, Perfect For Gathering With Loved Ones And Creating Lasting Memories. Opportunities Like This Are Rare- Homes Of This Calibre Don't Come Along Often, And When They Do, They Don't Last Long! (id:60365)













