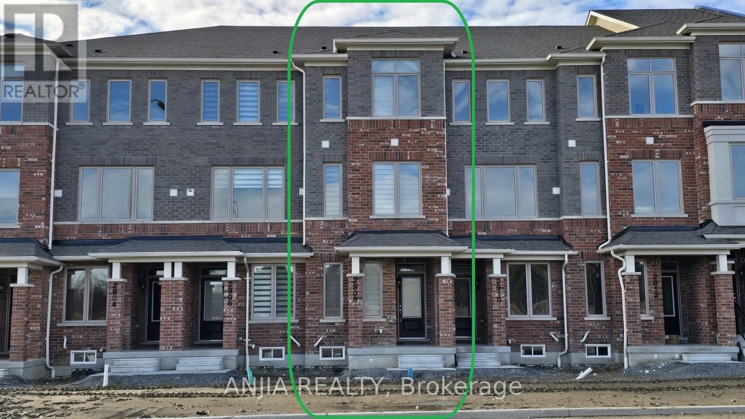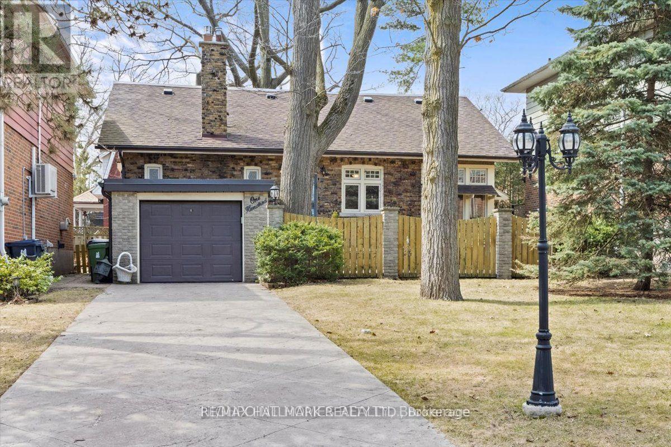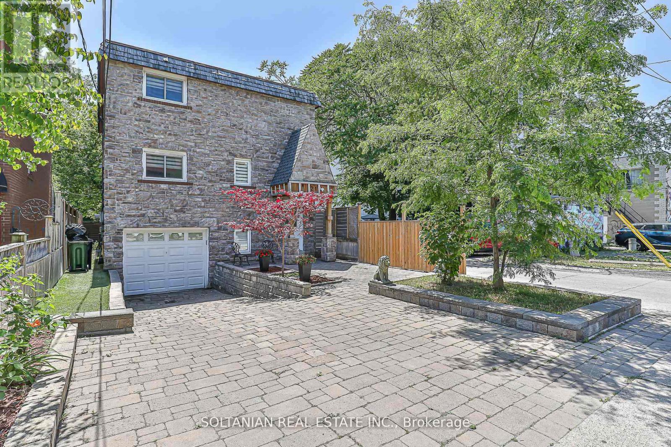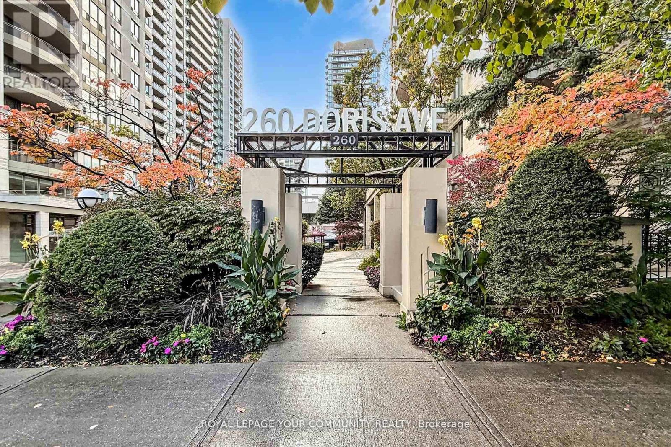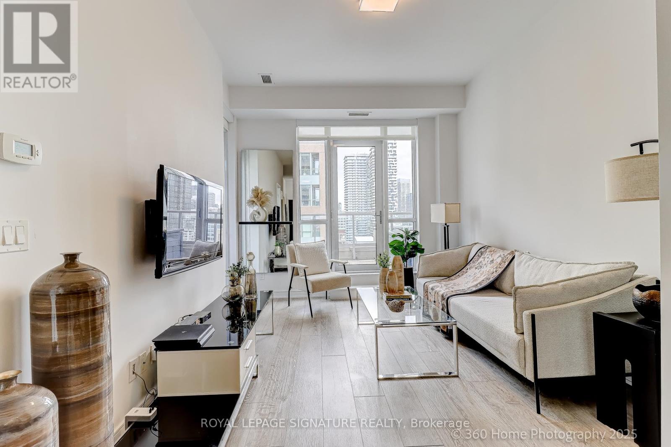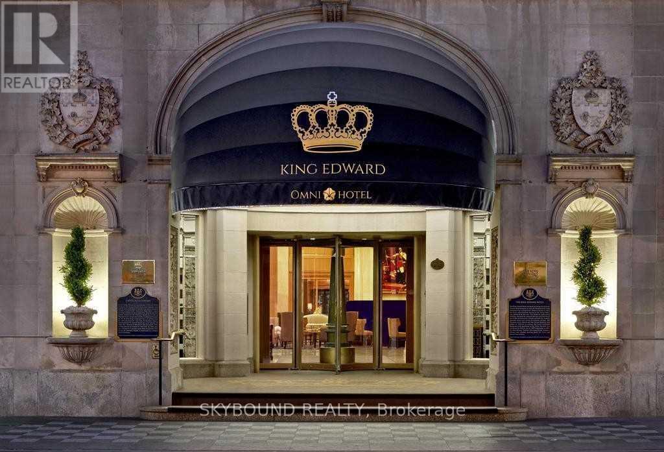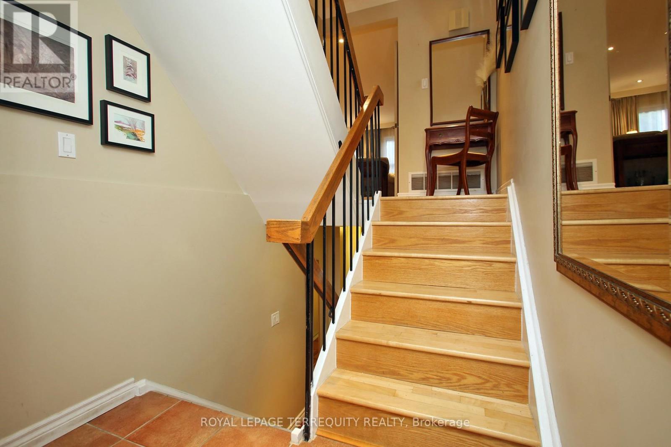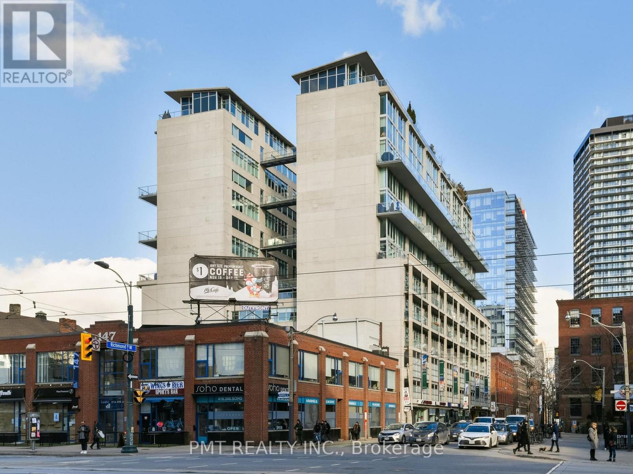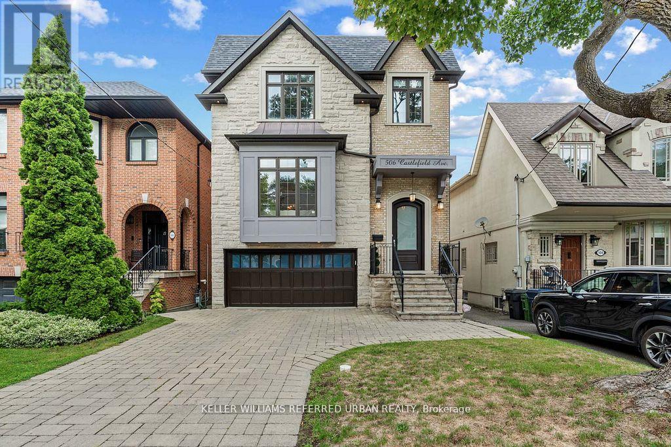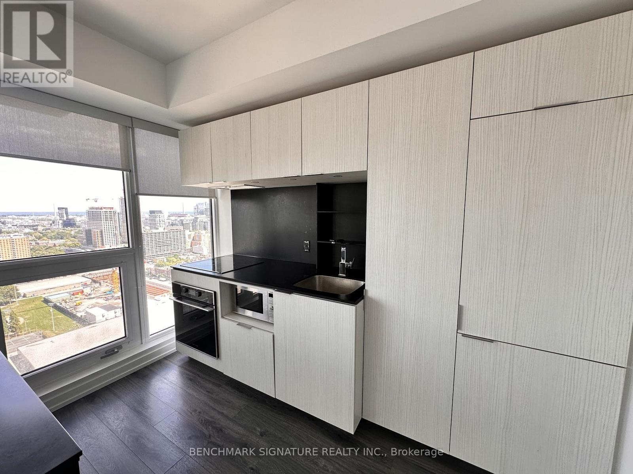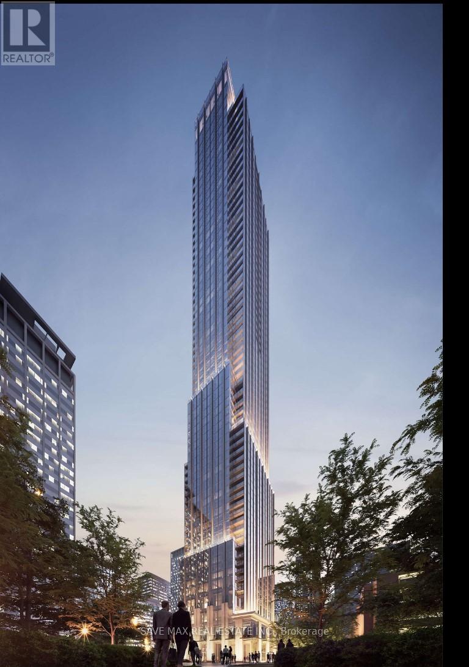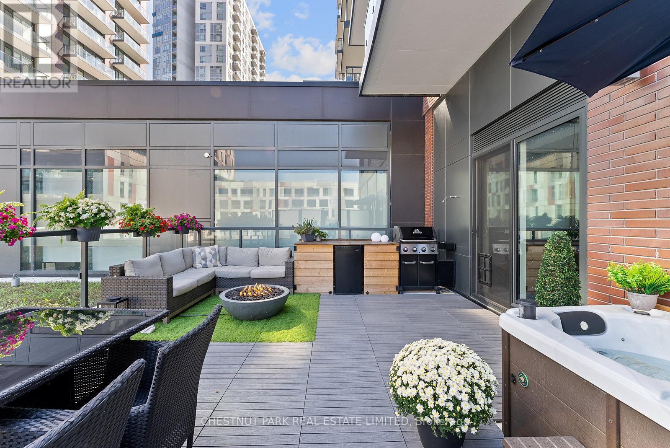2908 Whites Road
Pickering, Ontario
Brand new, never-lived-in townhome featuring a bright and spacious 3-bedroom layout, plus a versatile ground-floor family room with a full 4 pcs bathroom-perfect as an additional bedroom or office. Designed with both practicality and elegance, this home showcases hardwood and laminate floors throughout (no carpet), expansive windows that fill the space with natural light, and luxury zebra window coverings installed throughout. The open-concept kitchen is modern and ultra-efficient, equipped with stainless steel appliances, a breakfast/dining area, and direct access to a large balcony-ideal for BBQs and entertaining. Conveniently located just minutes from Hwy 407 & 401, Whitevale Golf Club, Seaton Walking Trail, Pickering Town Centre, schools, shops, restaurants, and the GO Station-offering both lifestyle and accessibility. (id:60365)
100 Warden Avenue
Toronto, Ontario
A Mediterranean-inspired century home, beautifully updated while preserving its timeless character, rests on a peaceful non-through street mere steps from the tranquil lakefront. Spacious principal rooms with soaring ceilings and detailed crown mouldings are bathed in natural light, complemented by a sun-filled solarium and a renovated kitchen with granite countertops and abundant cabinetry. Upstairs, you will find a skylight, a luxurious bath with jacuzzi tub and separate shower, the primary suite with a generous walk-in closet and a walkout to a private balcony, as well as an additional bedroom. Outdoors, a secluded stonework front patio shaded by mature trees provides an inviting retreat, while the rear yard offers the ease of minimal maintenance. This residence harmoniously blends elegance, comfort, and an enviable lakeside setting. (id:60365)
21 Pretoria Avenue
Toronto, Ontario
Welcome to 21 pretoria Ave,, A beautifully renovated detached home in Playter Estates, one of the most sought-after neighbourhoods within the highly regarded Jackman School District. Just steps from the Danforths transit, shops, cafés, and within walking distance of the subway, this home is also close to some of the citys best parks and top-rated schools.The open-concept main floor boasts a spacious living room with a stunning coffered ceiling and fireplace, complemented by hardwood floors, pot lights, and a stylish powder room. The modern kitchen features a massive quartz centre island, eat-in area, and stainless steel appliances.The bright walk-up basement offers a renovated bathroom, fresh paint, laminate flooring, and pot lights, making it a versatile space just a few steps lower than ground level. (id:60365)
1201 - 260 Doris Avenue
Toronto, Ontario
*Bright & spacious experience City Living. *Discover this spacious, renovated one-bedroom condo, bedroom can fit a queen size bed and a desk, in a quiet building in the heart of North York offers both comfort and convenience. *Perfectly located just steps away to subway, shoppings, Empress Walk, Supermarkets, Famous Restaurants, Library, North York Centre, Community Centre. *Well situated within the top-ranked school district, McKee PS and Earl Haig HS. *Enjoy this ready to move-in, functional layout with renovation & modern finishes. *Condo fees included Hydro, Heat, Water, CAC, 24 hr. concierge. *Excellent opportunity for those who is seeking a perfect home with great value. (id:60365)
2203 - 88 Scott Street
Toronto, Ontario
Welcome To 88 Scott Street, Perfectly Situated In The Heart Of The City! This Luxurious 1 Bedroom + Large Den Suite Offers A Smart, Well-Proportioned Layout With Premium Finishes And ABright, Open Concept Design. The Kitchen Features Integrated Appliances, Sleek Cabinetry, And High End Countertops, Seamlessly Connecting To The Living And Dining Area With A Walk-out Terrace, Ideal For Indoor/Outdoor Living. The Spacious Primary Bedroom Provides Exceptional Comfort And Privacy. While The Oversized Den Offers Remarkable Versatility, Large Enough To Function As A Second Bedroom, Or A Dedicated Home Office, It's Perfectly Suited To Today's Flexible Lifestyle. Residents Enjoy A Collection Of Five-Star Amenities, Including The State-Of-The-Art Fitness Centre, An Impressive Sky Lounge With Panoramic City And Lake Views,An Indoor Pool, Sauna, Wi-Fi lounges, Meeting And Party Rooms, Guest Suites, And 24-Hour Concierge Service. With A Perfect Walk Score Of 100, This Location Is Unmatched For Convenience. Steps From Union Station, King Station, And The PATH, And Surrounded By Toronto's Premier Dining, Shopping, And Cultural Destinations, You're Also Just Moments From St. Lawrence Market, Berczy Park, The Waterfront, And The Distillery District. (id:60365)
415 - 22 Leader Lane
Toronto, Ontario
Welcome to the highly coveted King Edward Private Residences! Luxury hotel-style living at its finest. Rarely offered spacious 735 sq ft one bedroom suite with a roomy den (ideal for home office or separate dining room). Plus a double door walk-out to a very rare private wood-tiled 100 sq ft balcony - not something that's easily found in the building! Impeccable finishes throughout, hardwood flooring, soaring 10 ft ceilings, crown molding, and wainscoting. A dream kitchen with quartz countertops, huge island, and integrated European appliances. Boutique luxury living with access to all the hotel amenities (fitness center and spa [mezzanine level], private resident's lounge [11th floor], and concierge). Much larger than the typical suites here. Imagine coming home and relaxing in the timeless, classy hotel lobby. Literally steps to King Station with streetcar at your doorstep. Financial District seconds away and a quick walk to St Lawrence Market, steps to Berczy Park, & countless dining options throughout the neighbourhood. **Storage locker included** Come and get it. **--> Available immediately <--** (id:60365)
10 - 20 Cotton Downway
Toronto, Ontario
Discover an exceptional opportunity in the highly sought-after Pleasant View community. Perfectly situated in one of North York's most desirable and family-friendly neighbourhoods, this boutique, self-managed townhouse complex features only 12 units. This immaculate and meticulously maintained home has been recently updated and upgraded throughout. The chef's dream custom kitchen includes quartz countertops, S/S appliances, extended wood cabinetry, stylish backsplash and pot lights. Enjoy a bright, open-concept living and dining area with a wood fireplace and walkout to the balcony. All three bathrooms have been fully renovated. The spacious primary bedroom offers a walk-in closet and a 3-piece ensuite. The walk-out basement level features another wood-burning fireplace and provides direct access to the garage. Located just steps from Pleasant View Community Centre, parks, schools, shopping, and minutes to Highways 401, 404, DVP for a quick commute to downtown Toronto. Surrounded by top-rated schools (Brian Public School, Pleasant View Middle School, Sir John A. Macdonald Collegiate, French immersion programs throughout the area). Close to Fairview Mall and all essential amenities. This property offers the perfect blend of comfort, convenience and long-term investment value. (id:60365)
905 - 388 Richmond Street W
Toronto, Ontario
Introducing a rare offering at the iconic District Lofts - an award-winning boutique building celebrated for its architectural design and timeless urban character. This beautifully appointed 2-storey, 2-bedroom loft combines style, function, and an unbeatable downtown lifestyle. The main level features an open-concept kitchen, living, and dining area with soaring concrete ceilings and floor-to-ceiling windows that fill the space with natural light. Step out onto your south-facing balcony and enjoy unobstructed views of the city skyline - and the added benefit of BBQ use permitted, a rare luxury in condo living. Upstairs, you'll find two generously sized bedrooms and a well-designed 4-piece bathroom, offering both comfort and privacy away from the main living space. Perfectly situated between King West and Queen West, you're just moments from Toronto's best shopping, dining, entertainment, and transit. A true urban oasis for those seeking a stylish downtown home in one of the city's most sought-after neighbourhoods. (id:60365)
506 Castlefield Avenue
Toronto, Ontario
Experience elevated living in this rare offering within the prestigious Allenby School district, perfectly situated in the heart of North Forest Hill. This newly built, fully brick residence delivers over 4,200 sq. ft. of impeccably designed living space, thoughtfully crafted for modern families who refuse to compromise on luxury or function. A double car garage, a true rarity in the area, provides both convenience and exceptional value.Inside, the home's refined aesthetic is immediately felt. The gourmet chef's kitchen is the centrepiece of the main floor-anchored by custom cabinetry, an oversized island, and a fully equipped butler's pantry. Premium Sub-Zero and Wolf appliances elevate every culinary experience, while the open-concept layout creates effortless flow for both everyday living and large-scale entertaining.Dramatic 10-foot ceilings on the main level and 12-foot ceilings on the lower level amplify natural light, enhancing the home's sense of scale and sophistication. Every finish has been curated to perfection: heated floors, large-format designer tiles, and rich hard wood flooring speak to the home's exceptional craftsmanship and attention to detail.The result is a residence where luxury meets livability-where thoughtful design, timeless materials, and modern comfort converge to create an extraordinary North Forest Hill home. (id:60365)
3107 - 77 Shuter Street
Toronto, Ontario
1 Bedroom Unit W/Lots Of Natural Light. Beautiful View W/Floor To Ceiling Windows. Modern Kitchen Counter Top & Built-In Appliances. 24 Hrs Concierge & Security, Excellent Recreational Facilities With Outdoor Infinity Edged Swimming Pool & Cabanas/Gym/Rooftop Garden/Party Rm/Outdoor Bbq /Etc. Steps To Eaton Centre, Tmu, St Michael Hospital & Financial District. (id:60365)
5606 - 11 Yorkville Avenue
Toronto, Ontario
11 Yorkville! This brand new and beautifully finished 1-bedroom, 1-bath suite isn't just a place to live, it's a lifestyle upgrade. In the heart of Toronto's most iconic neighborhood, this unit features sleek built-in appliances, a functional layout, and all the little luxuries you didn't know you needed. Love food? You're just steps from The Pilot, Buca Osteria & Bar. Need a midday caffeine fix? Balzac's and Starbucks are practically downstairs. Groceries? Easy. H Mart, Rabba, and Bloor Street Market are all within walking distance. Weekend vibes? Lounge in the sun at nearby parks like Town Hall Square or get your culture fix at Izzy Gallery or The Japan Foundation, all within a few blocks. And let's talk about the building: think infinity pool, piano lounge, wine lounge, state-of-the-art gym, and stylish co-working spaces that make working from home feel a little more wow. Did we mention it's rent-controlled? Finally, a Yorkville condo where your rent won't skyrocket next year. With the TTC just around the corner and every imaginable convenience at your doorstep, this suite is the perfect blend of elegance, efficiency, and just a little bit of extra. Only AAA tenants. All offers must have 1) Recent full Equifax Credit report (2) Job letter (3) 2 most recent pay stubs (4) Three references ( 5) Valid photo I'd . Tenants insurance MUST before the possession (id:60365)
417 - 35 Tubman Avenue
Toronto, Ontario
This one-bedroom condo is the crown jewel! Enjoy a private hot tub, gas BBQ, and fully furnished terrace without having to worry about the operating costs! This charming suite has a functional layout and allows for proper division of living room and kitchen/dining with a custom built in office/closet. The kitchen features an island, custom backsplash, and built in appliances. The bathroom has upgraded tiles, vanity with new tap, and a large shower head. The living doesn't stop there as you head out to the terrace which is yours to enjoy exclusively all year around. Hot tub and grilling 365 days a year, the best part? All utilities are included!!! One locker included. Perfect for singles or couples who love to entertain! (id:60365)

