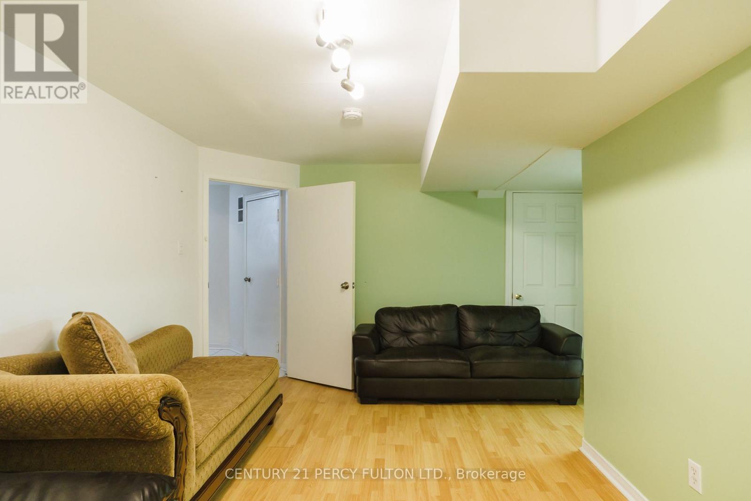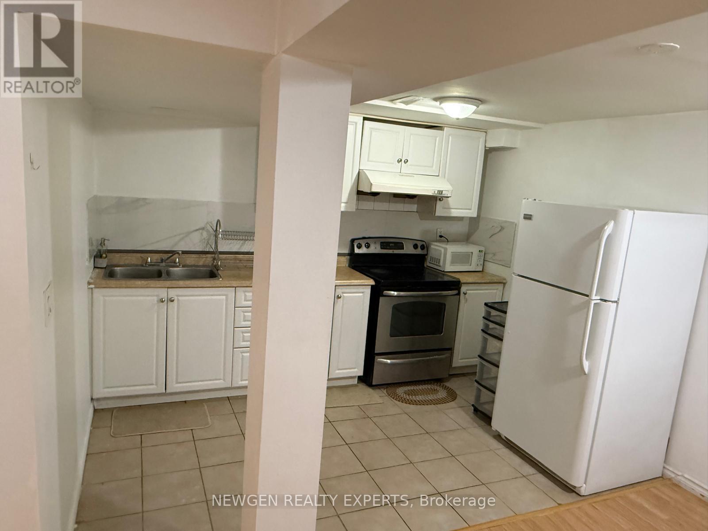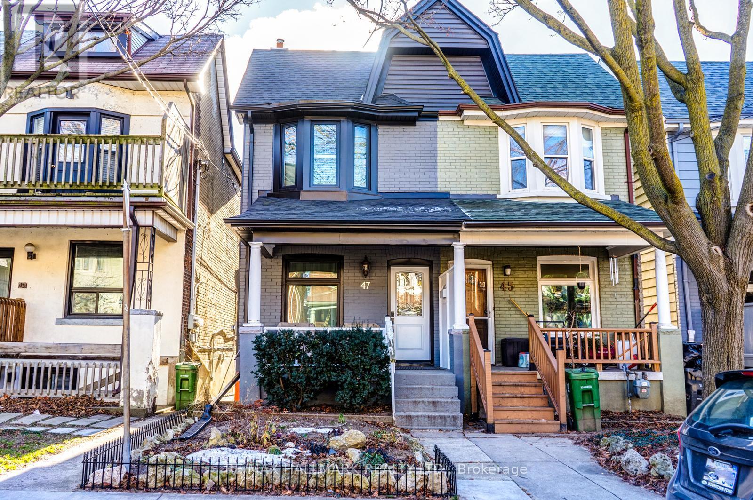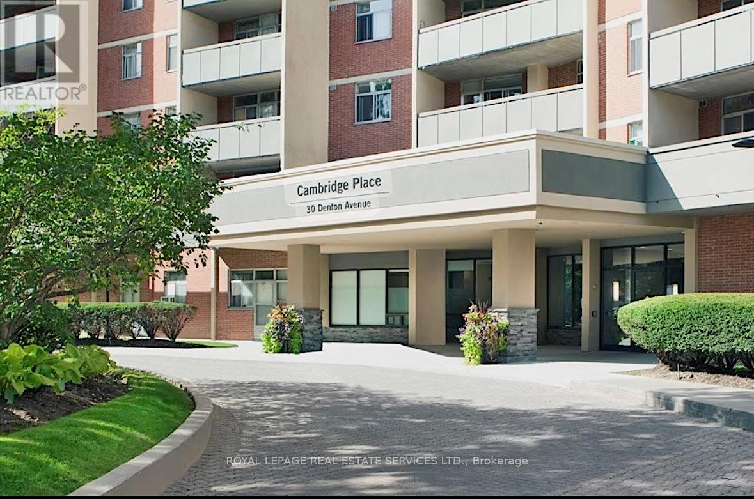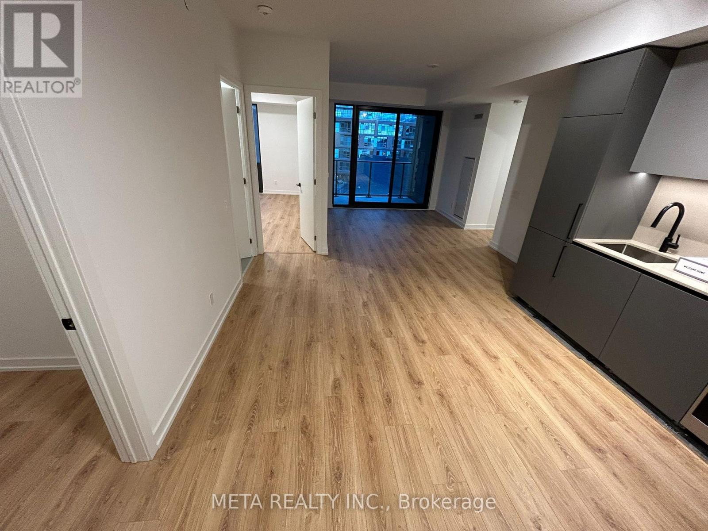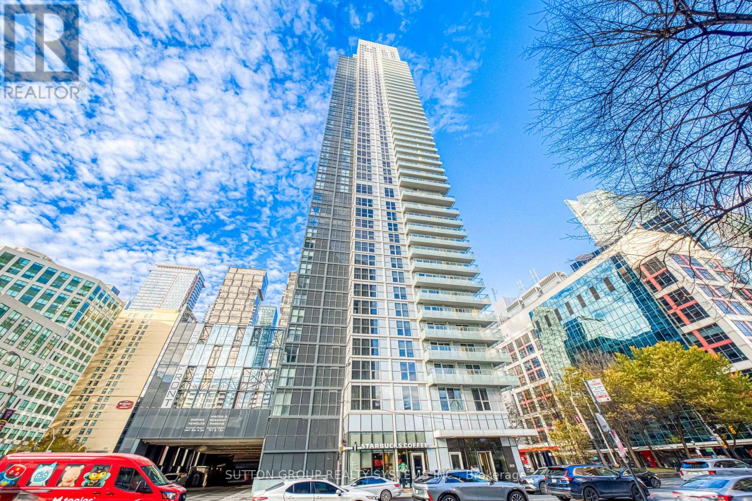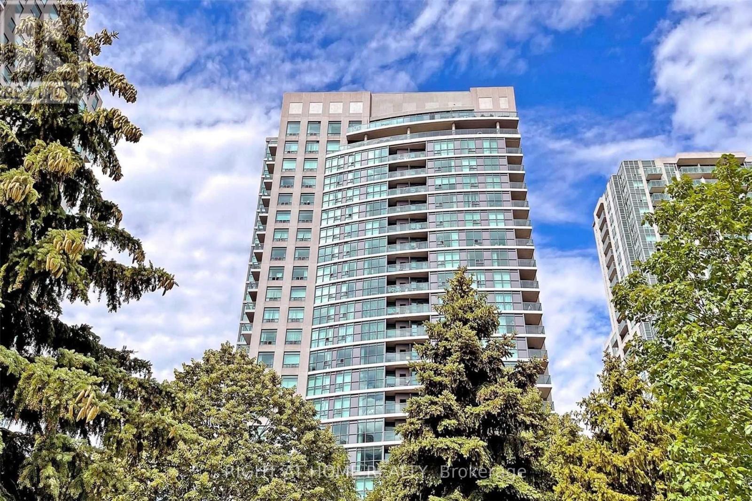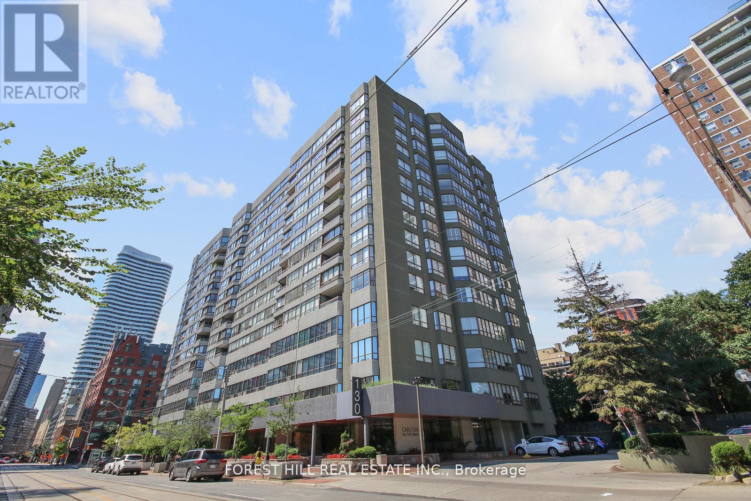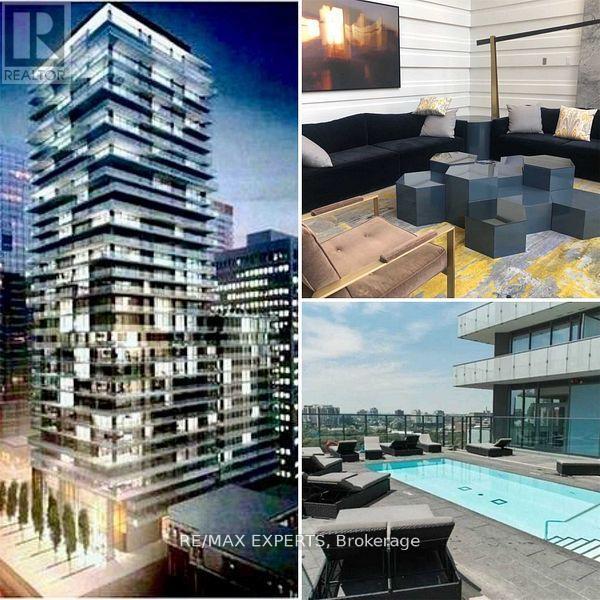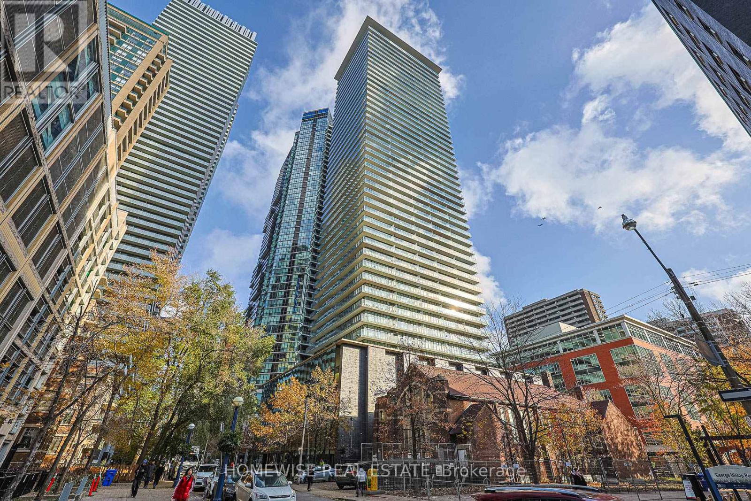Bsmt - 103 Spring Forest Square
Toronto, Ontario
Beautiful Spacious 1 Br Basement Apartment With Private Entrance. Spacious Rooms And Laminate Flooring Throughout. The 85 Sheppard bus is literally at your door! Food Basics, Shoppers Drug Mart, Walk In Medical Clinic, banks, Parks, All are a 5 minute walk. 401 Is 5 Mins Away, and Scarborough Town Grocery is 10 Mins Away. Quiet Couple Living Upstairs Seeking Good Tenants. 1 driveway Parking Included. Shared Laundry on to be used on weekends only. (id:60365)
Basement - 3 Lowcrest Boulevard
Toronto, Ontario
Spacious, Bright And Clean 2 Bedroom Basement For Rent In The Most Desirable Area Of Scarborough with Standard Windows. Good Size Bedrooms, Ideal For Small Families or couples, Professionals And Students are most welcome. It Has A Separate Side Entrance, Laundry is shared, 1 car Parking Spot available. Close To School, Park, Rec. Centre, Bus Stop. No Smoking, No Pets. Tenant/ Agent To Verify All Information. (id:60365)
47 Hazelwood Avenue
Toronto, Ontario
Prime Riverdale! Don't Miss Out On This Amazing Rental W/98 Walkscore, Just Steps From Pape Station. Frankland School District, Danforth Restaurants & Cafes., Spacious Living Room, 1 Small Room (It Was Used As A Bedroom From Previous Tenants) That Can Fit A Queen Size Bed W/Window, Beautiful Kitchen W/Exposed Brick, Modern Updated Bathroom And Your Own Laundry Room W/Washer & Dryer! Freshly Painted, And Professionally Cleaned. A Must See In The Heart Of Greek Town! (id:60365)
802 - 30 Denton Avenue
Toronto, Ontario
This beautifully refreshed one-bedroom home offers a warm and welcoming feel with brand new flooring throughout and a spacious, open layout. The west-facing exposure fills the unit with natural light and provides stunning sunset views. Enjoy a comfortable living area, a functional kitchen, and a cozy bedroom with generous closet space. Move-in ready and perfectly located close to transit, parks, shopping, and great local amenities. Getting around is a breeze with both Danforth GO and Victoria Park Station just steps away. Cambridge Place boasts a seasonal outdoor pool and tennis court for the warm weather and a fitness facility you can enjoy all year long. Parking available to rent. Tenant to pay hydro and water. (id:60365)
408 - 35 Parliament Street
Toronto, Ontario
Bedroom for lease inside a brand new 3 bedroom condo at The Goode condos in the Distillery District! Be the first to live here! Square shaped bedroom available - price includes all utilities and internet. Master bedroom also available for an extra $100 which includes a private ensuite bath. High end finishes, high end appliances throughout. Walking distance to plenty of shops, restaurants, groceries, entertainment, waterfront, public transportation, & everything you ever need! Entire unit also available for lease for $4000. (id:60365)
1912 - 300 Front Street W
Toronto, Ontario
Luxury Tridel Condo In The Downtown Core, 988 Sqft. Sun Filled Corner Suite With 2 Bedrooms + Den, 2 Full Baths, And 9' Ceilings. Unique Layout With Engineered Hardwood And An Open-Concept Designer Kitchen With Stainless Steel Appliances And Upgraded Washer & Dryer. 19th Floor Southwest Exposure With Lake And City Views. Primary Bedroom With Walk In Closet. Fresh Paint On Interior Doors, Baseboards, And Bedrooms. Hotel Style Amenities: Pool With Private Cabanas, Fitness And Yoga Studios, Sun Deck, BBQs, Steam Room, And More. Steps From World Class Dining, Shopping, The PATH, Waterfront Trails, Public Transit, And Toronto's Top Attractions Including Rogers Centre, CN Tower, And Ripley's Aquarium. 1 Parking + 1 Locker Included. (id:60365)
301/302 - 1415 Bathurst Street
Toronto, Ontario
Excellent 3rd Floor Office Space In Prime Toronto Location. These Combined Units 301/ 302 Can Be Separated Into 2 Smaller Units. Public Elevator, Kitchenette, Multiple Offices & Work Areas.Steps To TTC Subway Station. (id:60365)
2203 - 30 Harrison Garden Boulevard
Toronto, Ontario
Welcome to bright, modern living in the centre of North York. This spacious 2-bedroom, 2-bathroom and 2 Parking spot condo offers 844 square feet of thoughtfully designed space with desirable southwest exposure, filling the home with warm natural light from morning to evening. The open-concept living and dining area is both comfortable and functional, giving you plenty of room to entertain, work, or relax. The split-bedroom layout ensures maximum privacy, making it an excellent setup for couples, roommates, or anyone needing a dedicated home office. The primary bedroom includes its own ensuite with a separate tub and shower, plus generous closet storage. The entire suite has been exceptionally maintained, offering a move-in-ready option for end-users or a strong opportunity for investors. 2 Parking and a locker are included for added convenience. You'll love the unbeatable location-just steps to Yonge & Sheppard, TTC Line 1, Highway 401, Whole Foods, Rabba, Starbucks, the Hullmark Centre, and countless dining and shopping options. Avondale Park sits right across the street, with Albert Standing Park only minutes away. Residents enjoy a well-managed building with top-tier amenities, including a fitness centre, party room, 24-hour concierge, guest suites, and plenty of underground visitor parking (id:60365)
1803 - 30 Ordnance Street
Toronto, Ontario
Bright And Spacious 1 Bedroom 1 Bathroom Unit With An Open Concept Layout. Featuring 9.5' Smooth Ceilings, Built-In Kitchen Appliances, Upgraded Kitchen Counters, Backsplash And Laminate Flooring Throughout. No Wasted Space! Incredible Building Amenities: Fitness Center, Gym, Party Room, Outdoor Pool, Theatre, Guest Suites And 24Hr Concierge, Kids Playroom, Bike Parking, Multi-Function Studio And So Much More! Next To A 4 Acre Park, 2 Pedestrian Bridges, And A Short Walk To The Lake. Close To All Amenities And Steps From Ttc. Quick Access To Gardiner Express And Major Roads. Don't Pass Up On A Great Find! (id:60365)
1101 - 130 Carlton Street
Toronto, Ontario
Welcome to Carlton on the Park./ Spacious, open and airy 1,600 s.f 2 Bedroom + Den (solarium) 2 Bath. Best Value in the building. Large Kitchen with eat-in breakfast area. spacious living room with built-in wood burning fireplace, a formal separate dining room ideal for entertaining. A pedigreed building which has catered to some of Canada's biggest names in the entertainment industry over the years. An incredibly well managed building with excellent security and facilities including; concierge, Exercise Room, Indoor Pool, Party/Meeting Room, Rooftop Deck/Garden, and visitor parking. Prime Location just steps away from an array of shops, restaurants, cafes, and entertainment options. (id:60365)
57 St. Joseph Street
Toronto, Ontario
Welcome to 1000 Bay by Cresford, a beautifully designed junior studio with den located in the heart of downtown Toronto @ Bay & Wellesley, just steps to the University of Toronto, Queens Park, Yorkville, Bloor Street shopping, and the subway. This spacious 408 sq ft unit features 9ft ceilings, floor-to-ceiling windows with east-facing unobstructed views, a 58 sq ft balcony, laminate flooring throughout, a designer kitchen with stainless steel European appliances, Caesarstone countertops and backsplash, and a modern bathroom with marble vanity. The den can be used as a bedroom, making this a versatile space perfect for students or professionals. Enjoy state-of-the-art amenities including a rooftop outdoor pool, lounge and dining area with fireplace and BBQs, fitness center, media/billiards/games room, and 24-hour concierge.*** Photos are from before the current tenant moved in .*** Shows 10+++ and move-in ready!*** Short Term Rental Can Be Considered *** (id:60365)
4203 - 33 Charles Street E
Toronto, Ontario
Welcome to the prestigious Case Condo! This rare, south-facing 2+1 bedroom corner unit features floor-to-ceiling windows throughout, offering panoramic views of downtown Toronto. Enjoy a spacious 947 sq ft interior plus a 237 sq ft wraparound balcony. Recently renovated and fully furnished, your new home boasts brand-new laminate flooring, 9 ft ceilings, and an open-concept kitchen with built-in appliances. This modern building offers exceptional amenities, including 24-hour concierge service, an outdoor pool, fully equipped gym, media room, party room, rooftop garden, and more. Ideally located just steps from Yorkville, Yonge & Bloor shops, restaurants, and the subway. A 10-minute walk to U of T. Includes one parking spot. (id:60365)

