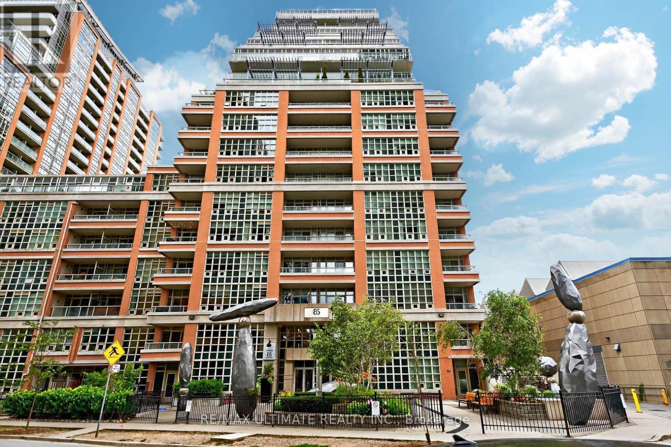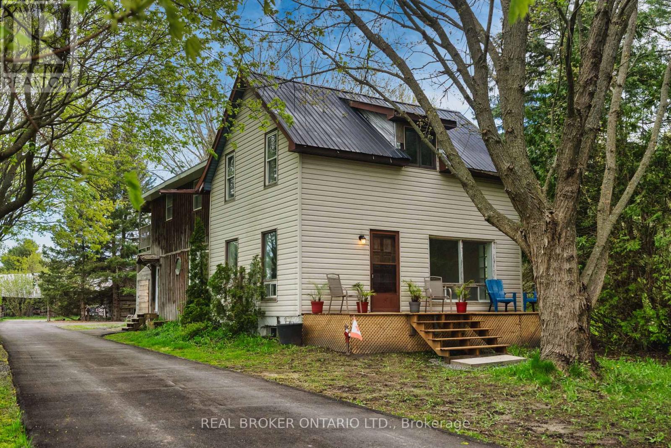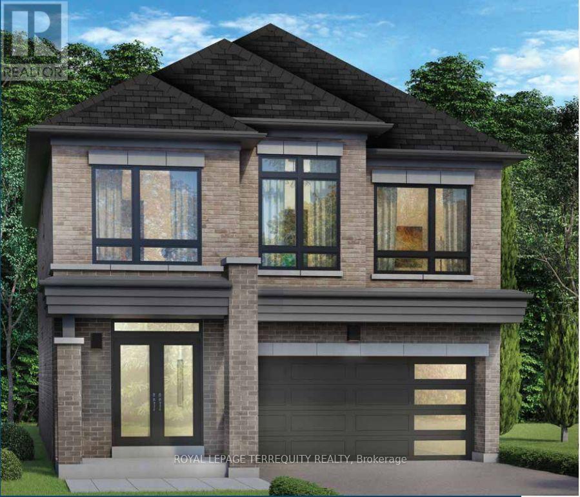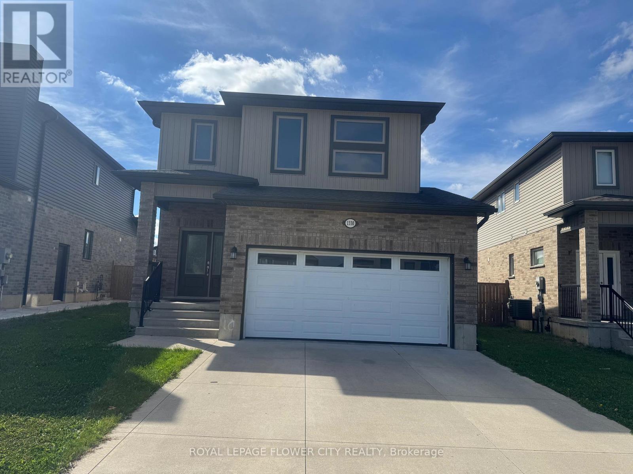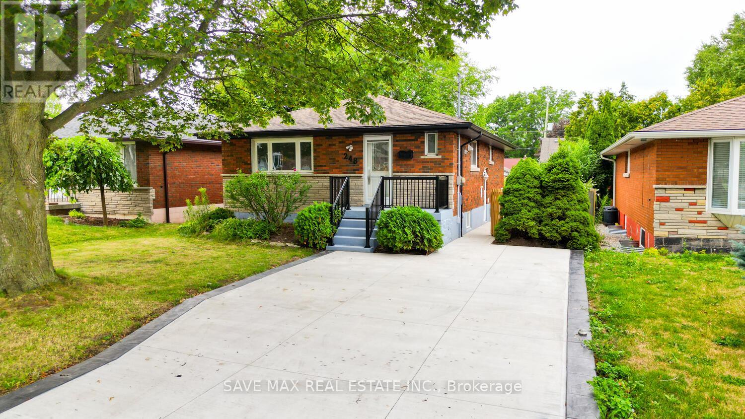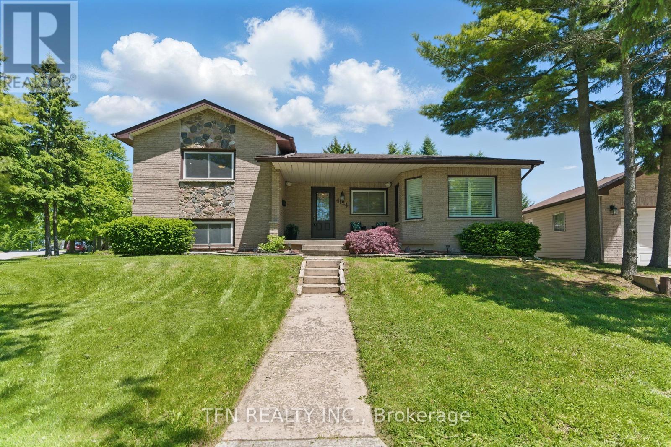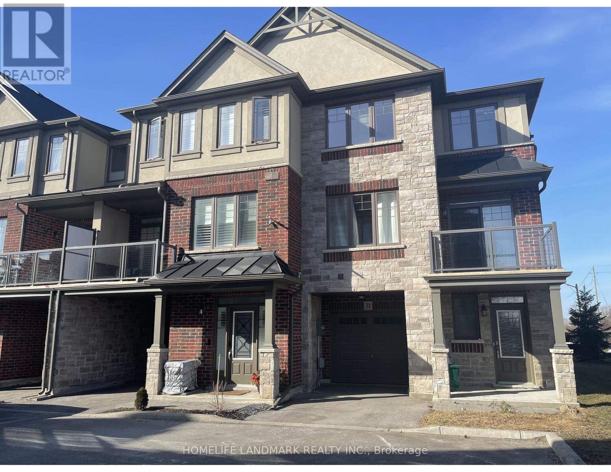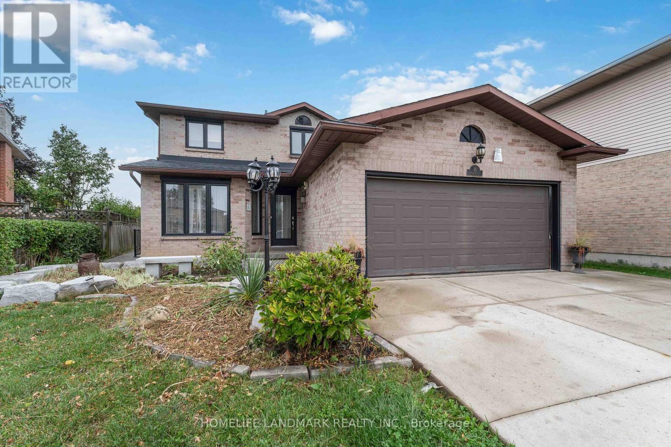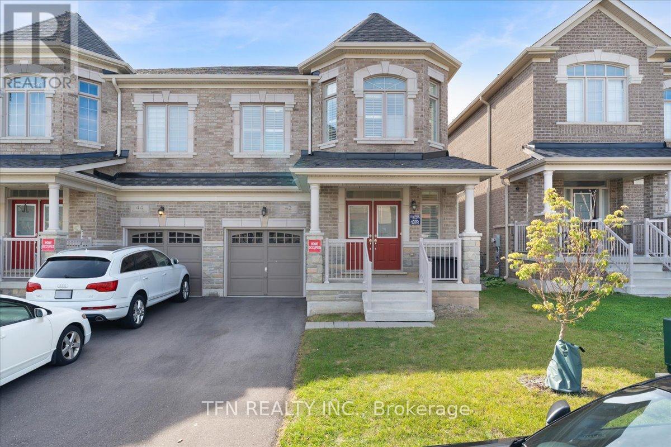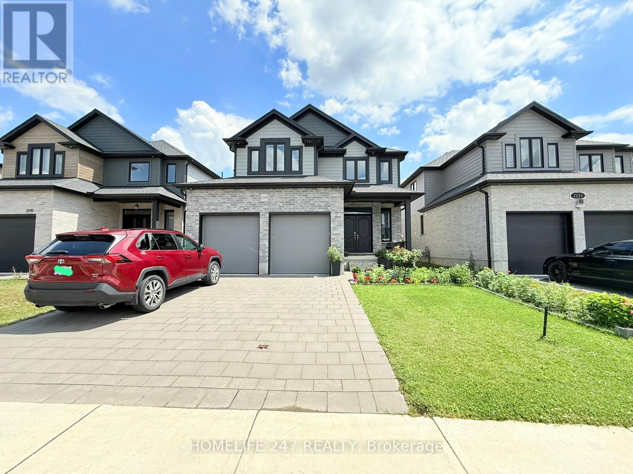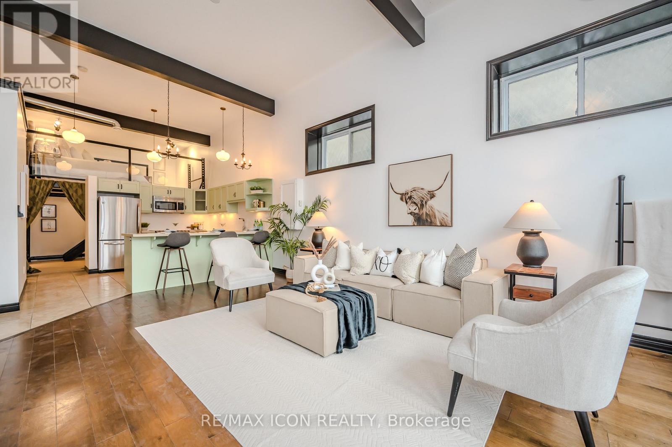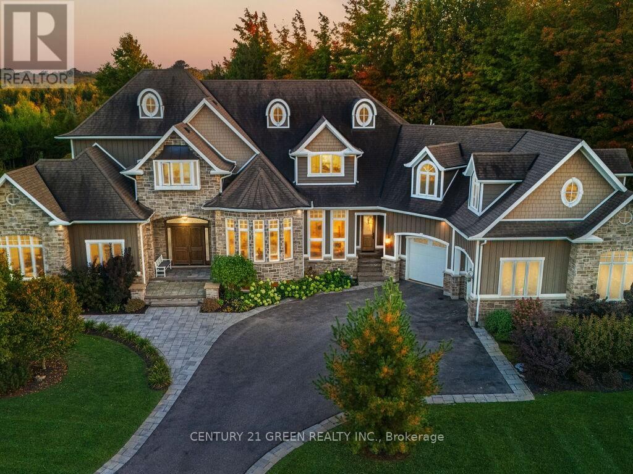316a - 85 East Liberty Street
Toronto, Ontario
Welcome to 85 East Liberty - where modern condo living meets one of Toronto's most vibrant and walkable communities. This 576 square foot, 1 bedroom unit offers the perfect blend of urban convenience and unbeatable location in the heart of Liberty Village. Features laminate throughout, stainless steel appliances, en suite laundry, 9' ceilings, locker (on the same floor), granite counter and a large private terrace. Freshly painted! Excellent value at $833/sqft! Offers anytime. Enjoy the trendy cafes, boutique shops, fitness studios, and restaurants just steps from your front door including Liberty Market Building, Metro, LCBO, Good Life Fitness, Exhibition GO Station and the King streetcar. Enjoy the numerous amenities such as gym, rooftop party room with outdoor terrace, indoor swimming pool, movie theatre, golf simulator, bowling alley, games room, guest suites and 24-hour concierge. Offers anytime! (id:60365)
261 Portage Road
Kawartha Lakes, Ontario
Paradise Awaits!! Immerse yourself in nature's backyard and build your dream life with almost 30 acres of land. Drive up the private driveway with mature maple trees to the gorgeous century home with modern finishes. Enjoy your morning coffee on the front porch over looking the property. Inside is a clean slate to make your own with fresh walls, new vinyl flooring, a new kitchen including stainless appliances, and new electrical throughout. Upstairs you will find 3 bedrooms plus a massive primary bedroom with 3 piece ensuite, an antique French Parlor stove, and outdoor access to a large upper deck with incredible views of the property. Outside is a treasure hunter's dream, with barns just waiting to be fixed up. Enjoy your morning and evening walks discovering nature's beauty. The potential here is endless. Brand new furnace and hot water tank 2023. The property comes as is. Don't miss this amazing opportunity. (id:60365)
1895 Passionfruit Grove
Pickering, Ontario
Step into this beautifully designed pre-construction home offering modern functionality. The open-concept main floor features a spacious kitchen, generous great room, and seamless flow for everyday living or entertaining. All bedrooms are well-sized with excellent closet space, and the primary suite provides a private retreat with a luxurious ensuite. One of the standout features of this floorplan is the **separate entrance**, perfect for an in-law suite, rental income opportunity, or private workspace - adding incredible versatility and long-term value. With thoughtful layout, ample natural light, and quality construction throughout, this home blends style, comfort, and smart investment potential. Dont miss your chance to own a property designed for both todays lifestyle and tomorrows possibilities! (id:60365)
1330 Lawson Road
London North, Ontario
Welcome to a beautifully maintained and freshly updated detached residence featuring four expansive bedrooms and 2.5 bathrooms. Located in an exceptionally desirable neighborhood, this home offers a perfect fusion of modern comfort and superior convenience, appealing to both discerning families and busy professionals.The upper level features a private and luxurious primary suite, appointed with a walk-in closet and an elegant 4-piece ensuitea true sanctuary after a long day. Three additional, well-proportioned bedrooms, a second full 4-piece bathroom, and substantial linen storage complete the second floor.The property provides exceptional parking, including a double-car garage and a private driveway with space for up to four additional vehicles, totaling six parking spotsan invaluable feature for multi-car families or frequent guests.Situated in an unbeatable location, the home is steps away from scenic walking trails and a community park. Furthermore, residents will enjoy the convenience of walking distance to essential amenities, including a variety of restaurants, grocery options, a pharmacy, LCBO, and more.This move-in ready home offers a rare chance to secure a substantial, private detached property within a highly accessible and amenity-rich community. The landlord is amenable to considering flexible lease terms (minimum 6 months). New immigrant and students welcome. (id:60365)
248 West 18th Street
Hamilton, Ontario
Introducing a rare gem at 248 West 18th Street, in the heart of vibrant Hamilton - a fully renovated legal 2 Dwelling bungalow on a deep 41' 100' lot, perfectly blending income-assisted homeownership with high-return investment potential. The main level welcomes you with a bright, open-concept layout featuring 3 spacious bedrooms, 2 stylish bathrooms, and a seamless living and dining area anchored by a modern kitchen boasting quartz countertops, a large island with added storage, and stainless steel appliances including a gas stove, fridge, dishwasher, and in-unit laundry for ultimate convenience. A brand-new concrete side walkway leads to the newly constructed lower-level suite with its own private entrance, mirroring the same modern design 3 additional bedrooms, 2 full bathrooms, a well-equipped kitchen, open living/dining space, quartz finishes, and dedicated laundry, creating an ideal income-generating unit. Fresh luxury flooring runs throughout, complemented by a new concrete driveway with dark stamped borders offering parking for 3-4 Cars. Just 3 minutes to Mohawk Colleges Fennell campus and close to the Lincoln Alexander Parkway, this property sits in a highly desirable, fast-growing Hamilton neighborhood known for strong rental demand and long-term appreciation. Perfect for first-time buyers, enjoy living upstairs while your tenant helps pay the mortgage, or for savvy investors, secure immediate cash flow with premium finishes and a prime location. 248 West 18th Street truly has it all - modern comfort, smart value, and unbeatable convenience. Don't miss out - opportunities like this are rare and wont last long ! (id:60365)
4124 Preston Avenue
Niagara Falls, Ontario
Custom-built quality detached home full of character, nestled in one of Niagara Falls' most desirable neighborhoods. This pristine 4-level side split with a Separate Entrance to the Basement offers 3+1 spacious beds and 2 full baths, ideal for growing families or multi-generational living. Situated on a huge corner lot, the property features a beautifully upgraded kitchen with granite countertops and a cozy den/nook overlooking a lush garden and mature trees, perfect for peaceful mornings or afternoon reading. A separate garage provides the perfect setup for a workshop or car repair space, adding even more versatility to the home. The basement includes a separate entrance, offering potential for a second dwelling or in-law suite. Enjoy expansive front and back yards, ideal for entertaining or relaxing outdoors. Plus, solar panels will be transferred to the new owner, offering an opportunity for future income. This home blends charm, space, and smart investment potential in a prime Niagara Falls location. (id:60365)
31 - 1169 Garner Road E
Hamilton, Ontario
Welcome to this 3 storey End unit townhouse in great Ancaster location. A large foyer with great space for an office or den, 9' ceilings and Harwood Floor on main floor, Open Concept kitchen with Granite countertops and breakfast nook. Stainless Steel appliances, Huge windows get lots of natural light, sliding doors from dining room to Large balcony overlooking the green space. Upper level has 3 bedrooms, a bathroom and large closet in each room. Walk distance to Tiffany Hill Elementary school, Parks, convenience store Pizza and Subway. 10 mins driving distance to Costco, Hwy 403,LINC express way and much more. Lots of visitor parking spots at the corner, every convenient! (id:60365)
15 Anita Court
Hamilton, Ontario
Welcome to 15 Anita Court, where timeless elegance meets modern comfort. Set on a peaceful cul-de-sac, this warm and inviting brick residence offers the perfect blend of comfort and opportunity, featuring one of the largest and deepest lots in the neighbourhood along with a basement apartment that provides excellent income potential. Step inside to discover exceptional craftsmanship and refined finishes throughout. The spacious 4-bedroom main level features a stunning spiral staircase with custom spindles, gleaming hardwood, and elegant tile flooring. The chef-inspired kitchen is designed for both everyday living and entertaining, offering an oversized breakfast island and a bright eat-in area. The primary suite is a serene retreat, complete with a spa-like ensuite, a glass-enclosed shower, and a freestanding soaker tub. Outdoors, the expansive backyard is beautifully landscaped with a poured concrete patio perfect for hosting gatherings or relaxing in privacy. The fully separate basement apartment features its own private entrance, 3 bedrooms, a full bath, kitchen, living area, and laundry. Ideal for extended family, guests, or steady rental income, it's currently rented for $2,000/month plus 25% utilities. Located close to major highways, Lime Ridge Mall, YMCA, library, schools, and parks, this home offers the perfect balance of privacy and convenience. (id:60365)
42 Ebenezer Drive
Hamilton, Ontario
This impeccably maintained 2400 sqft gem features 4 generously sized bedrooms plus a flexible bonus room on the main floor - ideal as a guest suite, home office, or playroom. With 4 bathrooms, including two master suites, each with private en-suites, comfort and convenience are built in. 9 feet ceilings on both the floors. The bright, open-concept main level showcases modern finishes, perfect for hosting or unwinding with loved ones. Enjoy parking for three vehicles - 1 in the garage and 2 on the driveway. Situated on a quiet street in a sought-after, family-friendly Waterdown neighbourhood near parks, top-rated schools, shopping, and transit. A true turnkey opportunity - this is the home you've been waiting for! (id:60365)
2149 Tokala Trail
London North, Ontario
Welcome to this meticulously cared-for home in a highly sought-after London North west community. Enjoy hardwood floors through out the house, a main floor laundry, and an open-concept kitchen with a walk-in pantry, high-end appliances, and quartz countertops. The living room features a cozy fireplace, and a new 2024 deck leads to a huge backyard. Upstairs, find four generous bedrooms, including a primary with a 5-piece en-suite and walk-in closet. Steps from Sir Arthur Currie Public School, Foxfield Public Park, Sunningdale Golf Course, and Hyde Park Shopping Plaza.Don't miss this exceptionally maintained and functional home! (id:60365)
N/a - 76b Cardigan Street
Guelph, Ontario
RemarksPublic: BRIGHT CORNER UNIT WITH EXTRA WINDOWS & PRIVATE PATIO RETEAT! This rare corner-unit condo is flooded with natural light thanks to extra windowsand the ground-floor location means no waiting for elevators. Step out through charming French doors to your own private patio, framed by a beautiful blue spruce tree that creates a sense of seclusion and calma rare find compared to typical balconies. Inside, this unit blends charm, convenience, and smart design. High 14-foot ceilings make the space feel even more open and airy, giving it a townhome vibe. The kitchen is stylish and functional with stone countertops, a tile backsplash, built-in microwave, and undercounter lighting. The washer and dryer were just purchased in Fall 2024. The assigned parking spot (7P) is conveniently located directly in front of the unitmaking everyday life that much easier. A versatile loft area adds flexibility for your lifestyleperfect as a home office, guest space, creative/yoga studio, or quiet reading nook. Youre also close to walking trails, downtown shops, and the train stationideal for commuters or weekend adventurers. With lower condo fees than comparable units, thoughtful updates, and a peaceful yet practical layout, this home offers exceptional value. Floor plans and 360 views available. Come take a look! (id:60365)
39 Brookhaven Crescent
East Garafraxa, Ontario
Welcome to 39 Brookhaven Crescent, where timeless craftsmanship meets modern luxury on a stunning 1.25-acre estate. From the moment you arrive, the stone and wood exterior and fully landscaped grounds set the stage for a home that is both warm and impressive.Step into your own private resort an inground pool surrounded by mature landscaping, a fully equipped outdoor kitchen with built-in BBQ and appliances, an outdoor shower, and a fenced yard designed for relaxation and entertaining.Inside, every detail tells a story of thoughtful design. Handcrafted hardwood floors flow through the main and second levels, complemented by solid maple doors and a spectacular custom staircase. The chefs kitchen, built from rich cherry wood, features a large island, Sub-Zero fridge, Wolf Range stove, and built-in dishwasher, making it the true heart of the home.The family room, complete with a gas fireplace and custom media cabinetry, invites cozy evenings, while the formal living room impresses with its elegant ceiling design $$ The executive office is a masterpiece in itself showcasing cherry wood walls, custom ceilings, built-in desk, cabinetry, and integrated video display for a truly distinguished workspace $$ Upstairs, a private loft suite and additional bedrooms, a library offers comfort and charm, while a playroom above the garage adds versatility for family living. Master bedroom is equipped with a spa inspired washroom $$ Each bedroom has view of the vibrant, crystal and refreshing swimming pool $$ The finished lower level boasts a spacious gym, perfect for wellness at home and a nanny suite.This remarkable residence is more than just a home its a lifestyle, offering the perfect blend of luxury, functionality, and resort-style living. (id:60365)

