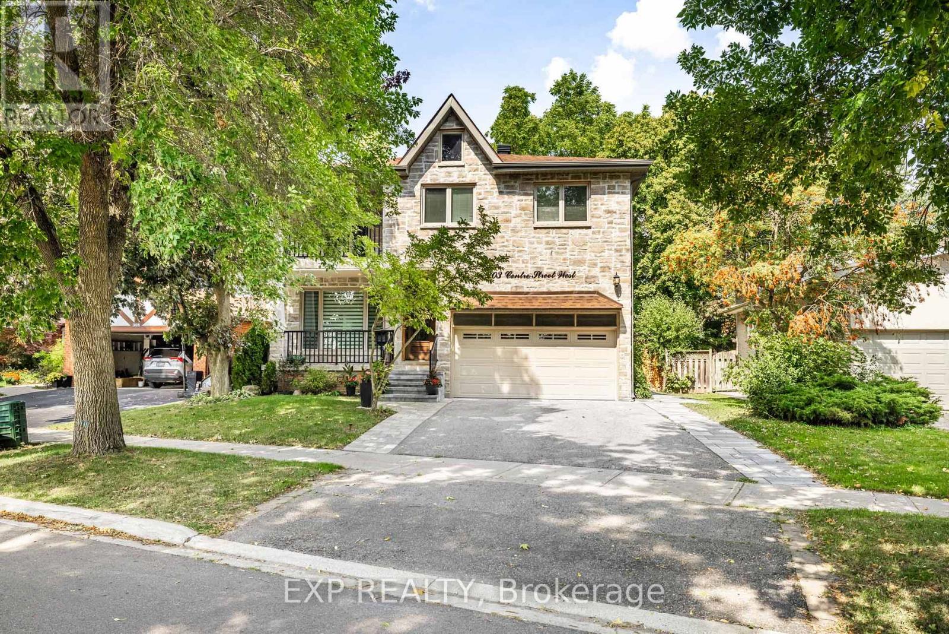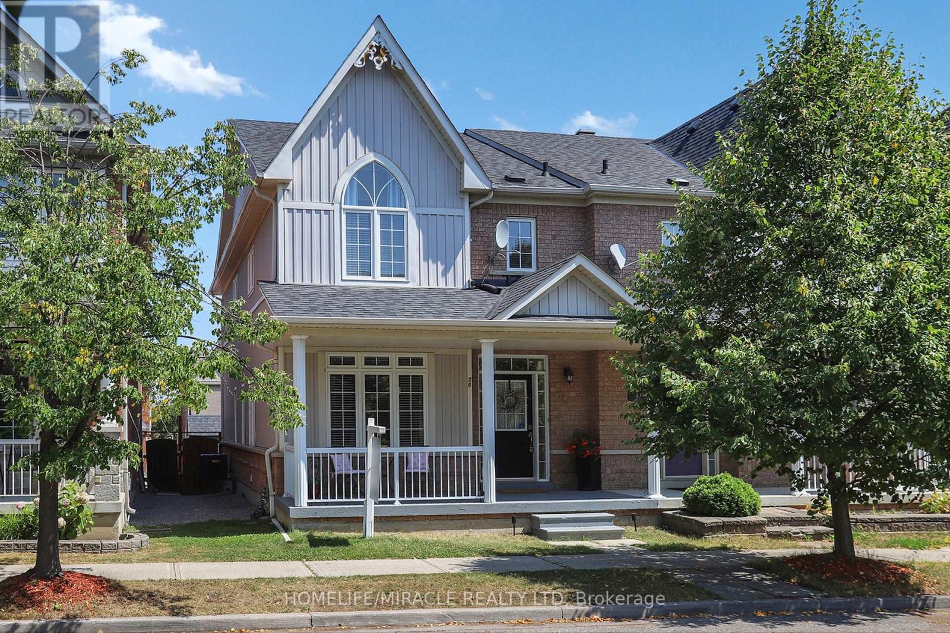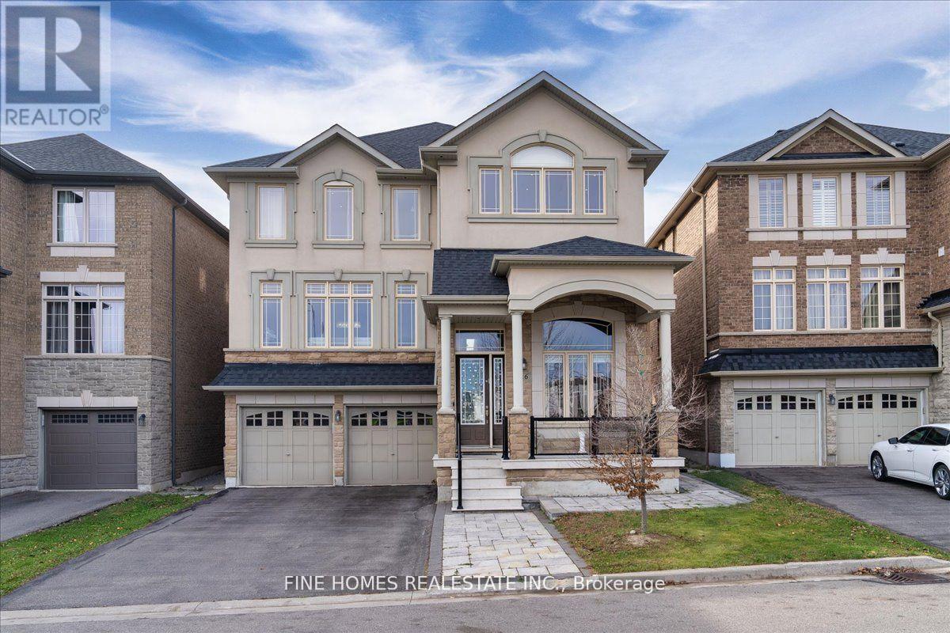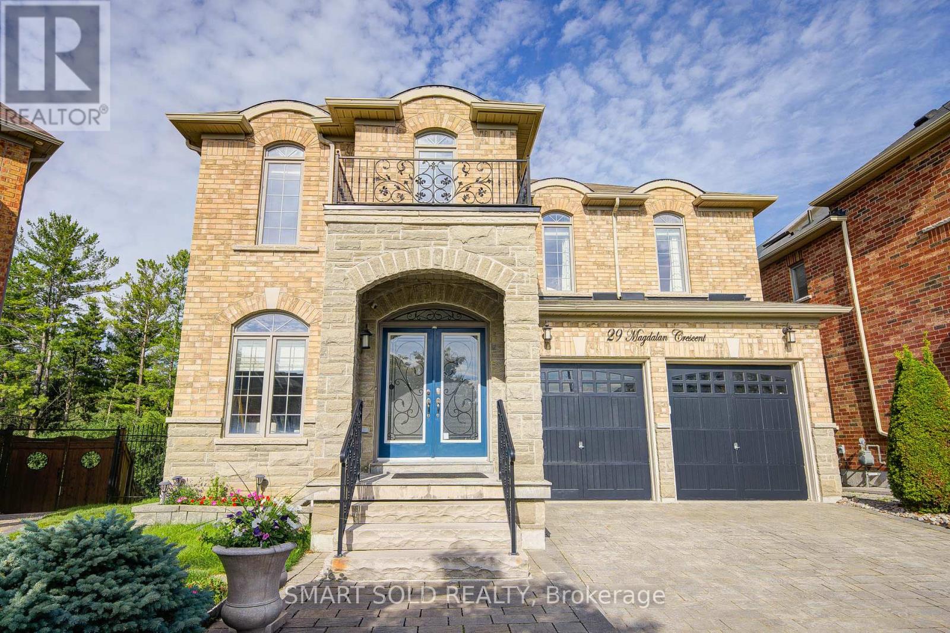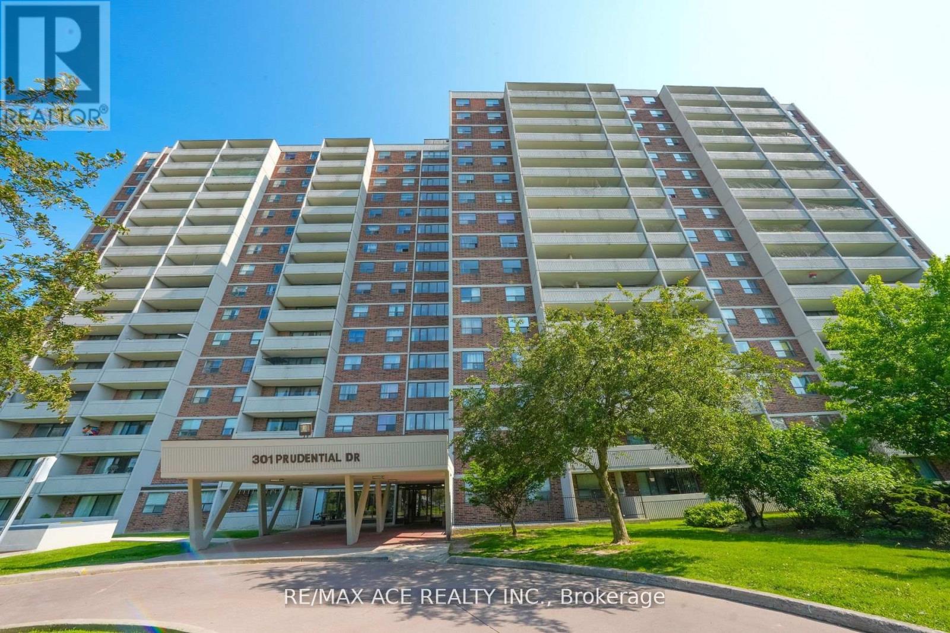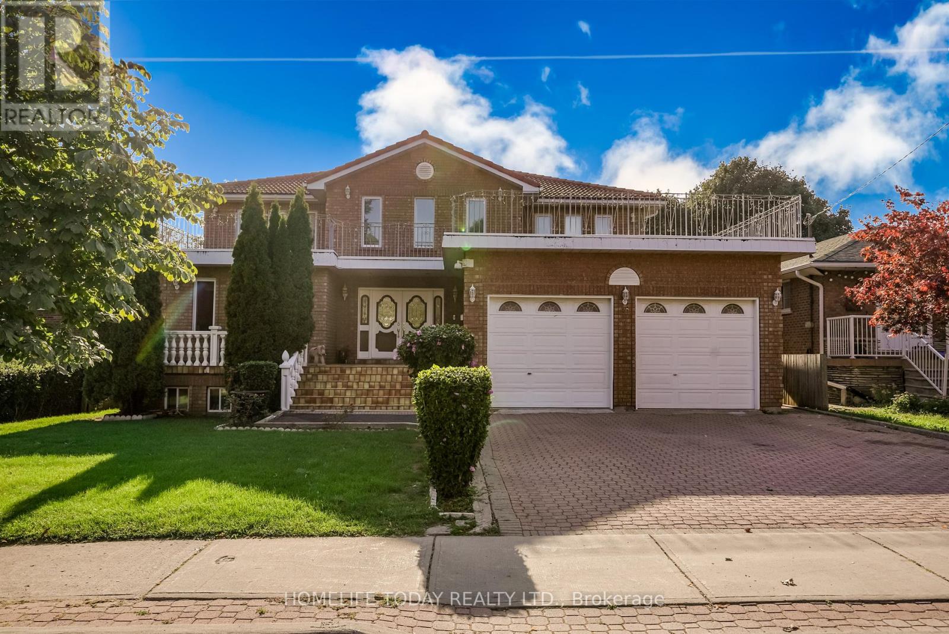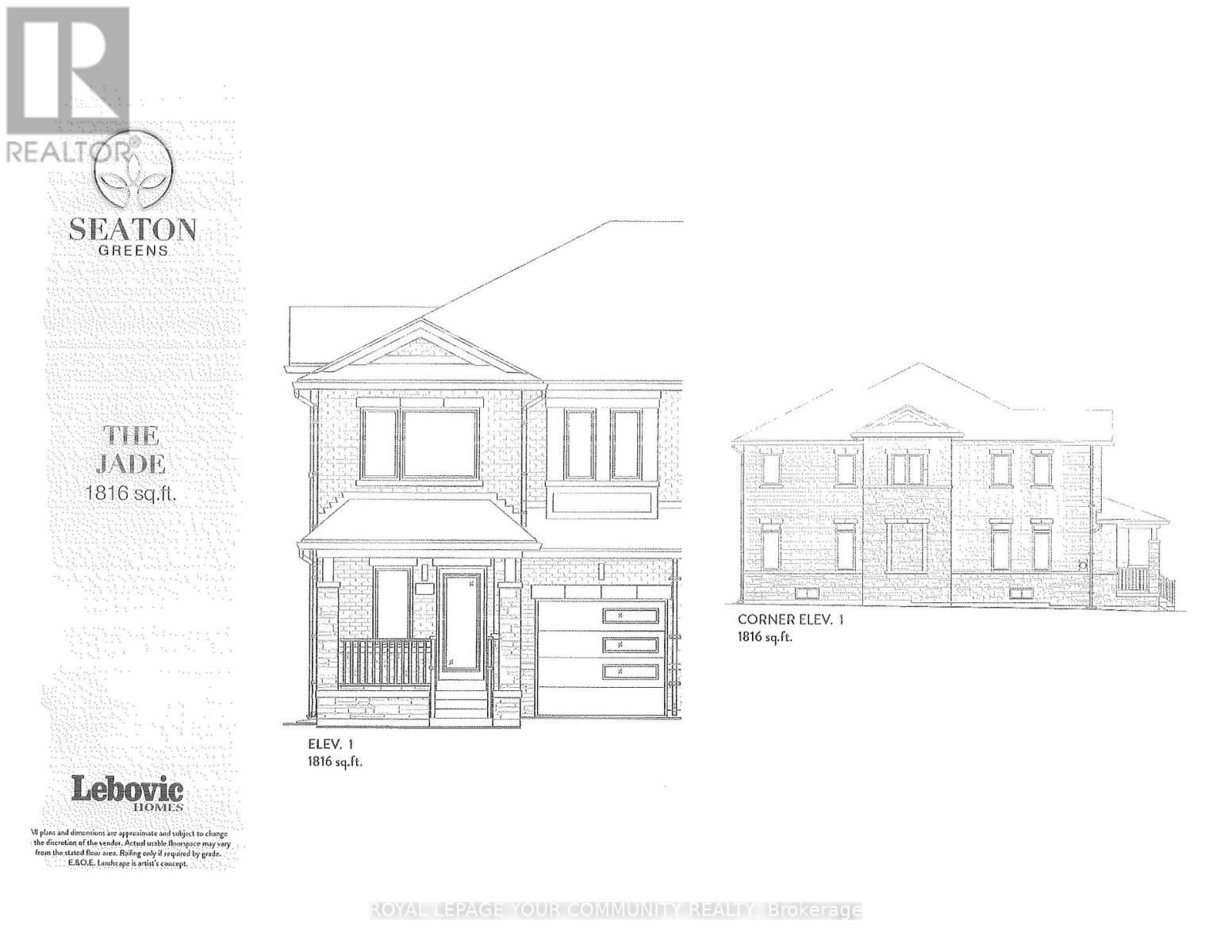203 Centre Street W
Richmond Hill, Ontario
A Rare Opportunity: Exquisite Fully Renovated Multi-Generational Home in the heart of Richmond Hill's coveted Mill Pond community. Introducing a truly one-of-a-kind, independent home that redefines elegance, versatility, and comfort. With approximately 3,200 square feet of beautifully designed living space, plus a finished basement, this distinguished five-bedroom, six-bathroom residence blends timeless sophistication with modern functionality - the ideal sanctuary for families seeking space, privacy, and flexibility. Set in one of Richmond Hill's most desirable neighbourhoods, just steps from scenic Mill Pond, the property offers not only luxurious living but also a rare connection to nature, community, and character. Thoughtfully designed for multi-generational living, this home features a completely private, separate entrance to a self-contained living space perfect for in-laws, a live-in nanny, or independent adult children. It's a layout that offers privacy and independence without compromise. From the elegant foyer to the bespoke finishes throughout, every element reflects meticulous craftsmanship and refined taste. Sunlit interiors, soaring ceilings, elegant hardwood flooring, and spa-inspired bathrooms create an atmosphere of understated luxury. This home comes complete with two furnaces, two central air conditioning units, a gas range, dishwasher, three refrigerators, two washers, two dryers, a skylight, and a balcony with serene nature views. (id:60365)
69 Libra Avenue
Richmond Hill, Ontario
Walking Distance To Top Ranking School Silver Stream P.S. (Fraser Ranking 42/3021)& Bayview S.S.(Fraser Ranking 9/746 With IB Program). This Builder's Model Home Is Situated On A Premium 45 Feet Frontage Lot In The Sought-After Rouge Woods Community. Open-Concept Main Floor With 9-Ft Ceiling, New Engineering Hardwood Flooring (2021), Pot Lights(2021). Fully Upgraded Kitchen W/ Quartz Countertop, New SS Appliances And New Floor Tiles(2021). Bright Eat-In Kitchen Walks Out To A Private Patio. Cozy Family Room With Gas Fireplace And Serene Views. Resurfaced Staircase Perfectly Match With Flooring. Second Floor Features Spacious Extra-Large 3 Bedrooms, With A Sitting Rm W/Walkout To Balcony(New Balcony Floor). New Vanity Countertops And Mirrors. Finished Basement With Rec Room, Bedroom & Full Piece Bathroom Perfect For Recreation&Guests. Recent Upgrades Include Furnace(2021),AC(2021), Water Heater(2021,Owned By The Seller), Washer & Dryer(2021),Sliding Screen Door(2025). Close To Parks, Restaurants, Supermarkets, Go Station, Hwy 404, All Major Banks, Costco, Home Depot. An Ideal Selection For Home- Must See! (id:60365)
39 Evaridge Drive
Markham, Ontario
Charming Semi-Detached Home in Desirable Markham Cornell Neighbourhood. Welcome to 39 Eva Ridge Drive, a stunning semi-detached home in the highly sought-after Cornell community of Markham. This pristine residence features 3 spacious bedrooms, 3 full and one half bathrooms, a finished basement with 2 bedrooms, a Recreation room, and a full washroom, making it ideal for comfortable family living. Step inside to discover beautiful hardwood flooring on the main level that adds warmth and elegance to the space. A Decent-sized living and dining room, and a separate family room with gas fireplace. The family-sized kitchen with large cabinets combined with island is ideal for daily meals, offering ample space for cooking and gathering. Upstairs, laminate flooring throughout the second level enhances the modern aesthetic, while the finished basement provides additional living or recreational space along with two additional bedrooms. Enjoy the convenience of parking for up to 3 cars, including a detached garage, ensuring plenty of space for family and guests. Located in a neighbourhood renowned for its top-rated schools, this home is ideal for families seeking an excellent education and a vibrant community. very close to hwy 407, GO station, beautiful parks, community centre and Markham stoufville Hospital. (id:60365)
Lower - 26 Gesher Crescent
Vaughan, Ontario
Bright & Spacious Just Renovated Legal Walkout Basement Apartment in PattersonLocated in a quiet, family-friendly neighbourhood, this beautifully furnished 2-bedroom, 1-bathroom legal unit has been just renovated for modern comfort and style. It features a modern open-concept kitchen with quartz countertops, elegant backsplash, under-mount sink, and brand-new flooring. The spacious living area is filled with natural light from large windows, creating a warm and inviting atmosphere.Additional highlights include new in-suite laundry appliances, a private entrance, and direct access to a large backyard perfect for relaxation or entertaining. Ideal for a single professional, couple, or small family.Close to public transit, parks, trails, top-rated schools, restaurants, major highways, medical centres, and fitness facilities.A rare opportunity to rent a fully renovated, legal apartment in a prime location don't miss it! 2 PARKING SPOTS (id:60365)
29 Magdalan Crescent
Richmond Hill, Ontario
Stunning 5-Bedroom Detached Home on Premium *Pie-Shaped Lot* Backing Onto Lush Greenery with Walkout Basement, A Rare Private Retreat in Sought-After Jefferson Forest Community! Nestled On A Quiet, Family-Friendly Street, This Impeccably Maintained Home is Freshly Painted (2025) and Upgraded With New Lightings, Featuring Smooth Ceilings, Hardwood Flooring Throughout, and a Functional, Family-Oriented Layout. The Main Floor Welcomes You With a Bright, Open-Concept Living and Dining Area, Flowing Seamlessly Into a Spacious Family Room Filled With Natural Light and Overlooking the Breakfast Area and Backyard. The Custom Gourmet Kitchen Is a Chefs Dream, Complete With Built-In Stainless Steel Appliances, Granite Countertops, Custom Backsplash, A Large Centre Island, and Ample Storage. Step Outside From the Breakfast Area to a Beautiful Wooden Deck and Interlocked Backyard, An Ideal Outdoor Space for Entertaining or Relaxing While Enjoying the Breathtaking Private Green Views. Upstairs Boasts 5 Generously Sized Bedrooms and 3 Bathrooms With an Exceptional Layout. The Primary Suite Is a Luxurious Retreat Featuring a Spa-Like 5-Piece Ensuite With Standalone Tub and Rain Shower. The Additional 4 Bedrooms All Feature Jack & Jill Bathrooms, Offering Comfort and Privacy for Growing Families or Guests. The Walkout Basement With Direct Access to the Backyard, It's Perfect for Future Additions of Bedrooms, Bathrooms, Living Space, Or Even a Home Bar or In-Law Suite. Located Within Walking Distance to Top-Ranked Schools Including Richmond Hill High School and St. Theresa of Lisieux CHS, as well as Parks, Trails, Plazas, Shopping, and Transit. Easy Access to Hwy 404 and All Amenities, This Is the One You've Been Waiting For! (id:60365)
704 - 20 Baif Boulevard
Richmond Hill, Ontario
Ready for modern, convenient living? Explore the Virtual Tour of 20 Baif Blvd, situated in Richmond Hill's sought-after area. This fully renovated 3-bedroom, 2-full bathroom unit offers 1,567 sqft of bright, open-concept space, highlighted by a stylish modern kitchen and sleek LED pot lights throughout. A major perk: this unit includes Two (2) dedicated parking spaces and an exclusive locker, eliminating the hassle of finding extra parking. Move into a home where convenience is key, perfectly located in a desirable neighborhood. (id:60365)
701 - 301 Prudential Drive
Toronto, Ontario
Welcome to 301 Prudential Dr, Unit 701! This bright and spacious true 2-bedroom unit offers stunning, unobstructed views that stretch for miles. With a highly functional layout, a large private balcony, and convenient ensuite laundry, this home is perfect for first-time buyers or savvy investors. If you're looking for comfort, space, and convenience, this is the one! Ideally located close to transit, shopping, schools, parks, a mosque, and a church, everything you need is just steps away. The building offers fantastic amenities, including an indoor pool, gym, party room, sauna, and ample visitor parking. Plus, it's a pet-friendly community! Don't miss out on this incredible opportunity! (id:60365)
48 Torrance Road
Toronto, Ontario
This spacious and well-designed 5-bedroom, 6-bathroom home offers incredible value and room to grow. Featuring a grand double-door entrance, spiral oak staircase, and a bright skylight, the layout is both functional and impressive. With the basement apartment, this home offers excellent income potential or space for multi-generational living. You'll also find two laundry rooms, a walkout basement, and a second-floor rooftop patio. While it needs some updating, this is a fantastic opportunity to customize and add value to a truly unique home in a desirable location. Just 6 doors away from John McCrae Public School and an off-leash dog park, and a short walk to Eglinton GO Station, this home offers unmatched convenience for families and commuters alike. While it needs some updating, this property offers exceptional value and space in a prime location. (id:60365)
57 Rhodes Avenue
Toronto, Ontario
Leslieville Modern Gem-- Prepare to fall in love. This meticulously crafted 3+1 bedroom, 5-bathroom sanctuary redefines sophisticated living in Toronto's most coveted neighborhood. Designer Living-- Professionaly designed touches throughout showcase the custom Scavalini kitchen with premium Gaggenau appliances that will inspire your inner chef. . Entertain & Retreat-- The gorgeous family room features a custom plaster fireplace perfect for cozy evenings or hosting guests. Escape to 2nd floor featuring the stunning primary suite with walkout access to a terrace tons of custom Skona storage and builtin desk. Retreat to the luxurious 5-piece ensuite. The 2nd bedroom features Jack & Jill Ensuite and massive window filling it with light. Elegant Skona built-ins in the bedrooms provide both stunning aesthetics and intelligent storage solutions.The finished basement has soaring ceilings with wet bar & 2 builtin work areas creates the ultimate multi purpose room for any family. 4th bedroom and bathroom, this space feels like the anti-basement. Your Private Resort-- The showstopper backyard features professional landscaping with a seating area for magical evenings, maintenance-free artificial turf, custom planters filled with beautiful plants and trees and large shed for storage. This outdoor sanctuary has had endless investment poured into creating the perfect space for relaxation and entertaining. Complete Package-- 1-car parking included in Leslieville's vibrant community, surrounded by trendy restaurants, boutique shopping, and easy transit access. This isn't just a home--it's your lifestyle upgrade in one of Toronto's hottest neighbourhoods. (id:60365)
37 Wolverton Avenue
Toronto, Ontario
Renovated two-bedroom bungalow situated situated in the heart of East York (Golden Triangle). Great height basement, separate entrance for the basement, built-in garage and close to major highways. (id:60365)
1126 Zinnia Gardens
Pickering, Ontario
BRAND NEW "THE JADE" Model 1816 sq.ft. Elevation 1 9ft ceiling on main floor. Hardwood on main floor (natural finish), Ceramic tile in kitchen. Oak stairs with iron pickets (natural finish). 2nd floor laundry room. R/I bathroom in basement. Premium corner lot. (id:60365)
101 Oakley Boulevard
Toronto, Ontario
Discover the timeless charm and pride of ownership in this well-cared-for 3-level backsplit, maintained by its original owners since 1959. The home has been recently repainted and features vaulted ceilings, providing a fresh, spacious feel, while its dark wood panelling offers a warm, unique aesthetic. This functional home features 3 bedrooms and 1 bathroom. A standout feature is the bedroom, which boasts a convenient walkout to a private deck. The main level is bright and airy, with the kitchen featuring a skylight that fills the space with natural light. The backyard is a urban oasis, backing directly onto Edgewood Park and is easily accessible through a separate entrance off the kitchen. The basement offers natural light from above-grade windows and includes a practical crawlspace for extra storage. With newer updates to the roof, A/C, and deck, this home provides both classic character and modern peace of mind. Located in the city, you'll have great access to amenities, making this a fantastic place to call home. (id:60365)

