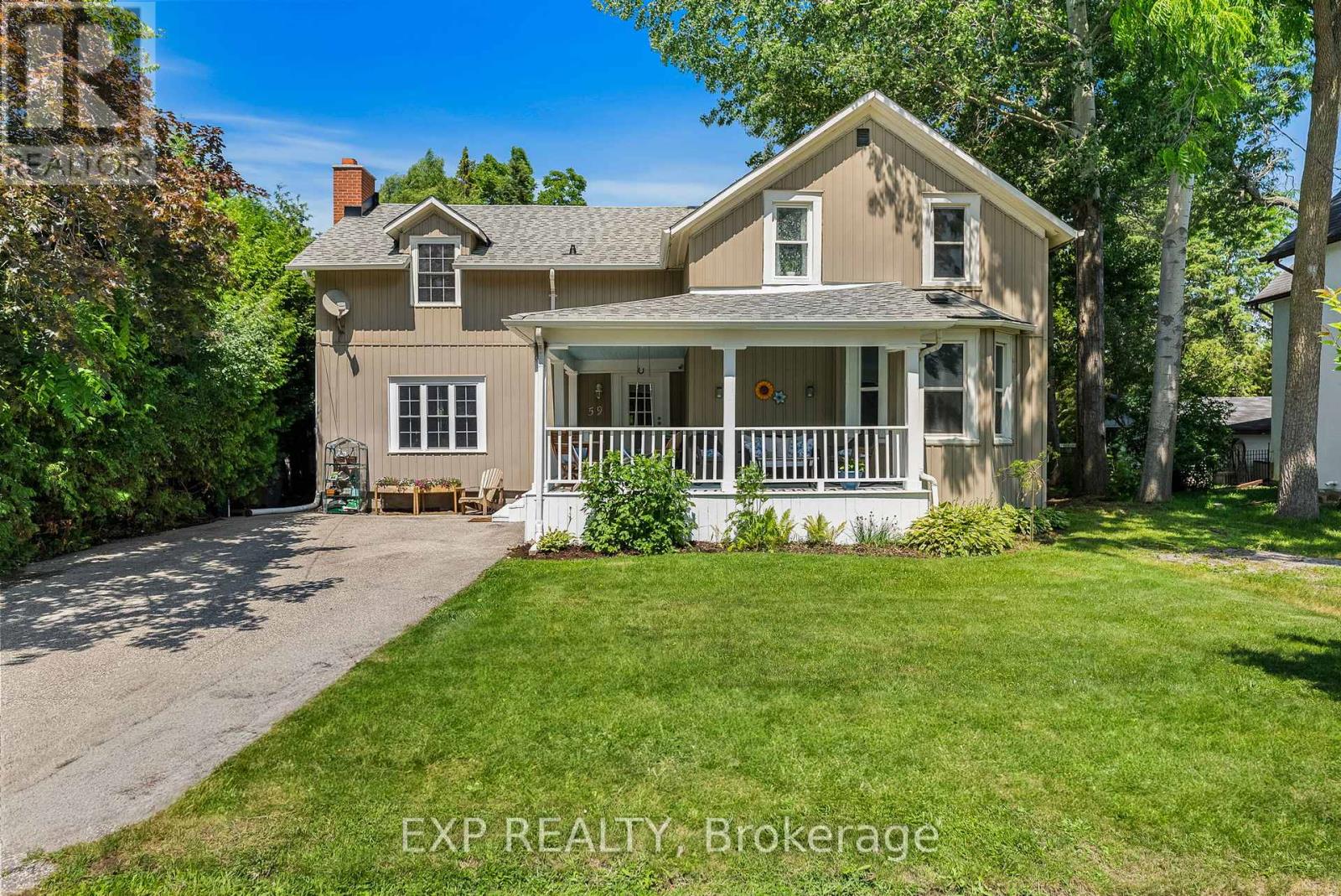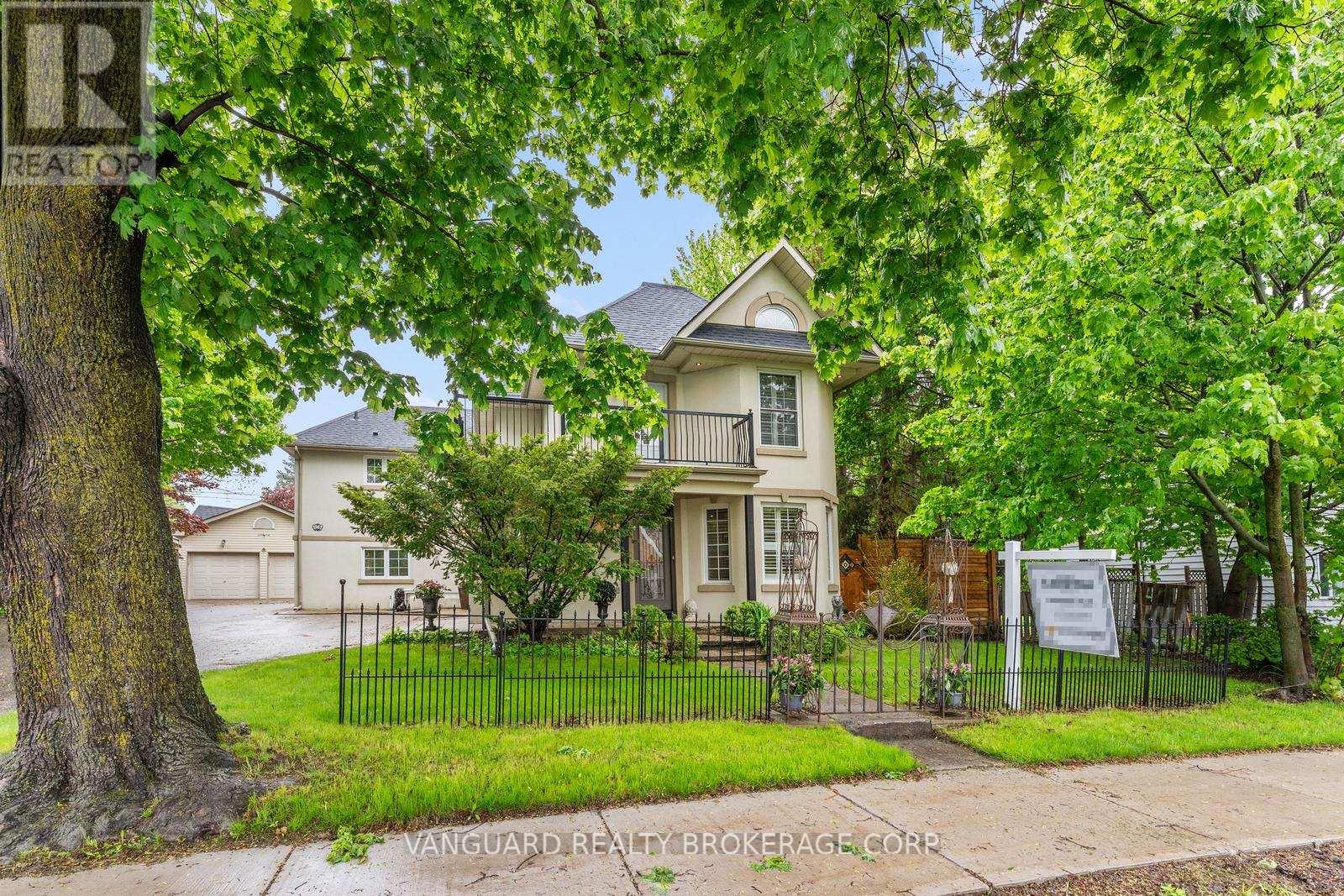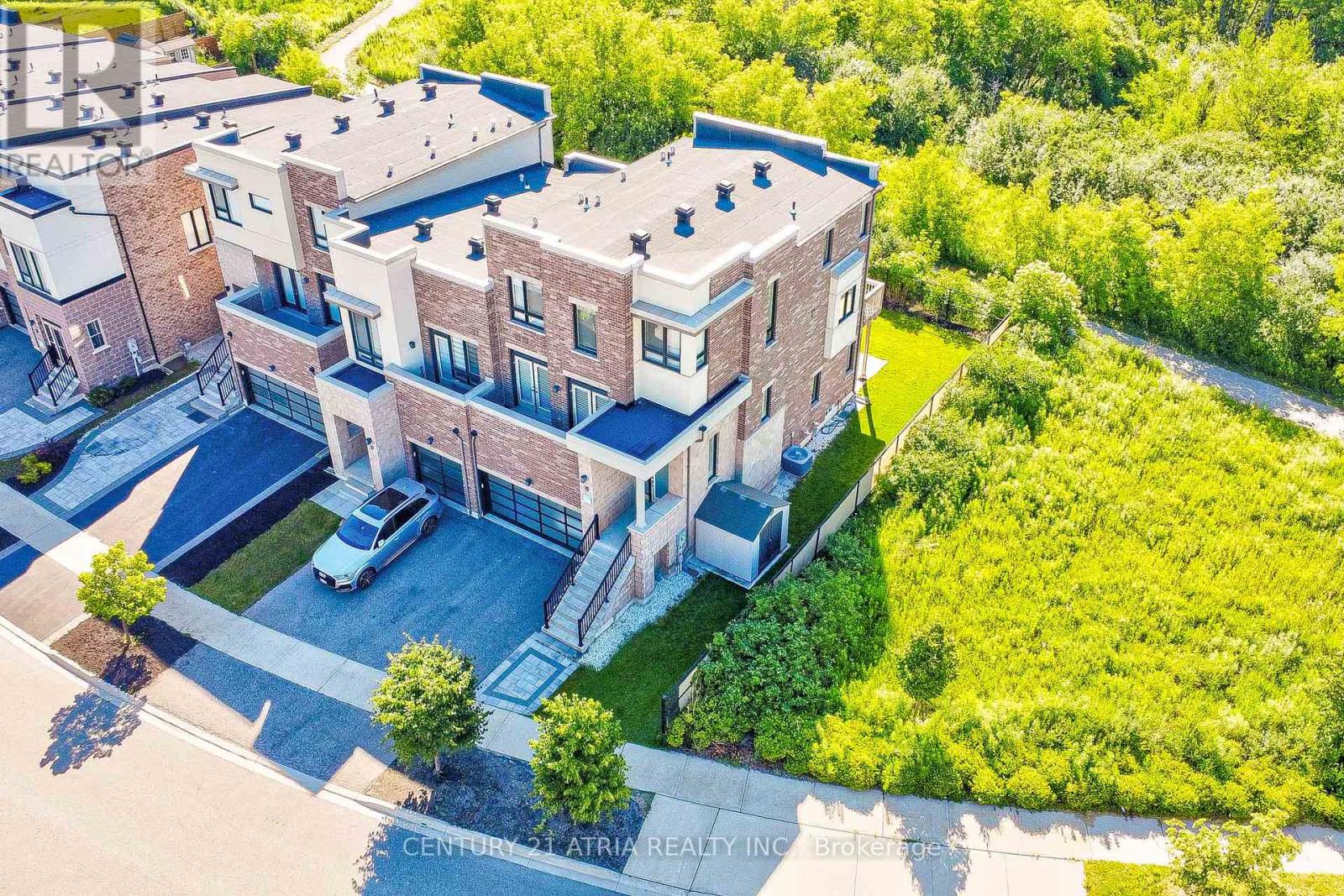216 Sikura Circle
Aurora, Ontario
Welcome to this exquisite Moorcrest Model, One of the Largest & Most Upgraded Home in the prestigious Aurora Hills community. Set on a premium PIE-SHAPE corner lot backing onto a tranquil RAVINE with exceptional home offers rare privacy, lush views, and a sprawling backyard oasis, perfect for entertaining or relaxing. Step inside to over 3,500 sq. ft. of elevated living space, where soaring 10-ft ceilings and rich herringbone-pattern hardwood flooring set the tone for timeless elegance. The gourmet kitchen features high-end stainless steel appliances, custom cabinetry, a large center island, and a walk-through butlers pantry with beverage station and sink. The inviting family room boasts a gas fireplace and coffered ceiling with serene ravine views. The main floor also includes a dedicated home office, spacious mudroom with ample storage, and direct access to the garage completed with Tesla charger. Upstairs, with 9-ft ceilings throughout, youll find five generously sized bedrooms. The primary suite is a luxurious retreat with dual walk-in closets and a spa-like 5-piece ensuite with freestanding tub, glass shower, double vanity, and private water closet. Bedrooms 2-5 share two Jack & Jill-style ensuites, each thoughtfully designed with double sinks and separate wet areas for privacy and convenience. A second-floor laundry room adds to the home's functional layout. Located minutes from Hwy 404 and top-rated schools, parks, Longos, Farm Boy, and the upcoming Aurora Mills Town Centre, this home offers the perfect balance of luxury, comfort, and nature in a highly sought-after neighbourhood. (id:60365)
59 High Street
Georgina, Ontario
Welcome to 59 High Street a beautifully maintained 4-bedroom, 3-bathroom home steeped in character and charm. This historic gem blends timeless architecture with modern updates, offering space, functionality, and warmth. Inside, you'll find generously sized rooms, high ceilings, and large windows that fill the home with natural light. The main floor offers multiple living areas perfect for families or entertaining, along with a 2-piece bathroom and convenient laundry area. Upstairs, the four spacious bedrooms and two additional bathrooms provide comfortable accommodations for a growing family or visiting guests. Situated on a large in-town lot, there's plenty of outdoor space for gardening, play, or relaxing under mature trees. With its prime location close to schools, recreation centres, shops, and restaurants, this home offers the best of both convenience and character. Don't miss your chance to own a piece of local history in a walkable, well-connected neighbourhood. (id:60365)
4303 County 88 Road
Bradford West Gwillimbury, Ontario
Absolutely stunning bungalow in Beautiful Bond Head featuring a detached and heated garage with an inviting above-ground pool. This home has so much character and style boasting custom woodwork, separate dining and living areas, three generously sized bedrooms and tons of storage. Fully finished basement offers a wet bar, gas fireplace and is perfect for relaxing and entertaining. The impressive double detached garage is heated and provides incredible storage space. Outside, you'll find a private, south-facing, beautifully landscaped backyard complete with a decked out pool (new pump 2024), garden shed and raised garden beds for your green thumb. Excellent access to HWY 400, top-rated schools, and public transit just steps away. (id:60365)
Upper - 124 Sheldon Drive
Newmarket, Ontario
Available July 1st, 2025 This spacious and newly renovated 3-bedroom, 1-bathroom main floor unit is located in a quiet, family-friendly neighborhood, perfect for families or working professionals. The home features a bright and functional layout with ample living space and modern finishes throughout. Conveniently situated close to Upper Canada Mall, schools, public transit, parks, and other essential amenities, everything you need is just minutes away. 2 Driveway parking is included, offering added convenience. Don't miss the opportunity to live in one of Newmarket's most desirable areas. (id:60365)
801 - 343 Clark Avenue W
Vaughan, Ontario
Rare Lease Opportunity In Sought After Conservatory Building.Bright,Spacious 1343 Sf, 2 Bdrm+Den(Could Be Office);2 Full Baths. W/O To Balcony W/Afternoon Sun!Great Location! Freshly Painted,New Blinds, Brand New wide-plank Vinyl floors. Walk To Sobeys,Shuls,Community cntr ;Public transit @ Door! Great Layout W/ Huge Lr, Laundry room W/Full Size W&D+Xtra Storage.Eat-In Kit W/Lots Of Cupboards & Counter Space.Large Windows.Great Amenities:Indoor Pool,Gym,Squashcourts. (id:60365)
108 Queen Street S
New Tecumseth, Ontario
Welcome to 108 Queen St S. A beautifully maintained and spacious residence offering over 4,000 sq ft of finished living space on a generous 80 ft wide lot surrounded by mature treesyour private retreat just steps from everything. This elegant home features hardwood flooring throughout, 9 ft ceilings on the main level, and a coffered ceiling in the expansive primary suite, which boasts a huge walk-in closet and a luxurious 5-piece ensuite with jacuzzi tub. The generously sized second and third bedrooms share a 4-piece bath, while a wrap-around balcony walkout adds charm and character to the upper level. Convenient upstairs laundry adds to the homes thoughtful layout. The eat-in kitchen walks out to a private patio, perfect for entertaining, and flows seamlessly into a formal dining room, living room, and sitting areaideal for both relaxing and hosting. A large fourth bedroom on the main floor features a 2-piece ensuite and separate entrance, offering excellent potential as a home office, guest suite, or business space. The oversized garage includes a workshop and garden sink, plus there's ample parking and storage throughout the property. Additional highlights include a new roof, deluxe HVAC system, water filtration system, and a spacious mudroom that could double as an additional office. Enjoy the convenience of being able to walk to local schools, shops, conservation areas, and the beach. This is a rare opportunity to own a feature-rich, move-in-ready home in a highly desirable neighborhood. (id:60365)
85 Villa Park Drive
Vaughan, Ontario
Renovated and fully finished luxury home on large quarter-acre lot with mature trees. This home boasts approximately 4800 square feet of finished space. The rooms are spacious and are brightened with new windows (2025) . Finished basement (2025) with second kitchen, laundry, bathroom and side entrance offers more family space or can easily accommodate separate nanny, in-law suite or multi-generational living. Brand new hardwood (2025) and other high-end finishes were styled with timeless taste. Stylish contemporary feature wall (2025) with fireplace ready for TV mount. Additional extras include electrical panel upgrade to 200 amp (2025), second storey washroom renovations (2022) and replaced roof (2018). Impressive curb appeal with circular driveway. Main floor office accommodates working from home with ease. Situated in prestigious & quiet neighbourhood, with two separate yards backing into a nature reserve for private tranquility. Prime location situated close to Hwy. 407, 400, TTC subway, downtown Vaughan, public transit, Colossus, entertainment & shops. (id:60365)
15 Anchusa Drive
Richmond Hill, Ontario
Luxurious 3-Story Corner Townhome with Walkout Privacy, Nature & Modern Living! This stunning 4-bedroom, 4-bathroom corner townhome offers 2,793 sq ft of living space, a ravine premium lot (36 x 87), and breathtaking greenbelt views. Perfect for families, professionals, and nature lovers, this home features a bright, open layout with extra windows, a private backyard backing onto a serene greenbelt forest, and a walkout ground floor for direct access to nature. Enjoy two balconies one for sunsets and a rare back-facing balcony with treetop views alongside a modern kitchen with stainless steel appliances and granite countertops. The resort-style primary suite includes a walk-in closet, elegant ensuite, and stunning forest views, while hand-crafted wooden floors and smooth ceilings with pod lighting add sophistication throughout. Additional highlights include a dedicated EV charger in the garage with HOV lane access, an unfinished basement for customization, and a 2-car garage with driveway parking. Steps to walking trails, parks, and Lake Wilcox, this home is also walking distance to Oak Ridges Community Centre and top-rated schools like Richmond Hill High, Silver Stream Public, Richmond Green Secondary, and Holy Trinity School (HTS). Everyday conveniences are close by, including Farm Boy, No Frills, Shoppers, Starbucks, and Hillcrest Mall, while commuting is a breeze with quick access to Highways 404 and 407. Combining modern luxury, privacy, and natural beauty, this townhome is a rare gem in Richmond Hill dont miss it! Lower Sub-Level Basement Unfinished (id:60365)
819 - 2550 Simcoe Street N
Oshawa, Ontario
Welcome To UC Tower, , Beautifully designed Studio, Fully Furnished If Tenant Desires, Move In Ready! Offers An Open Concept Modern Kitchen With Stainless Steel Appliances & Quartz Countertops! Ensuite Laundry. 1 Locker Included plus visitor parking. Amazing Location In North Oshawa! Conveniently Located Near New Rio-Can Plaza, Costco, All Other Major Stores, Restaurants, Oshawa University, Minutes To Hwy407 And Much More. (id:60365)
30 Firwood Avenue
Clarington, Ontario
Welcome To 30 Firwood Ave! A Charming 4 Bedroom 2 Bathroom Raised-Bungalow Located In The Wonderful And Sought After Highland Gardens Community Of Courtice. A Beautiful Starter Home Close To Great Schools. This Fantastic Property Features A Highly Efficient Layout With Little Wasted Space. The Upper Level Features Four Bedrooms, A Four Piece Bathroom, And A Walk Out To A Sun-Filled Deck. The Lower Level Features A Cozy Living Area Perfect For Entertaining Or Unwinding, A Beautiful Kitchen With Custom Cabinetry And Stone Countertops, And A Spacious Dining Area Where The Games Can Begin! Kick Back In Your Spacious Sun-Filled And Fully-Fenced Backyard Featuring Ambrosia And Granny Apple Trees. A Green Canvas Awaiting Your Personal Touch. This Home Also Has Lots Of Upgrades Including 200 Amp Service In Case You Need More Power, Central A/C, And A Rainsoft Water System That Filters Water For the Whole House! Close To Parks, Schools, Recreation Centre, Transit, And Multiple Highways For Convenience. A Must See! (id:60365)
205 Boulton Avenue
Toronto, Ontario
Exquisitely Renovated 3 Bed, 4 Bath Home in South Riverdale. Fully gutted and extended in 2021, this 1763 sq ft home sits on a 18.34 x 100.74 ft lot and offers luxury living in a prime location.Features include 12-ft ceilings on the main level and 10-ft ceilings on the upper, wide plank hardwood floors, custom millwork, and an open-concept layout with an electric fireplace. The gourmet kitchen boasts a large island, chef grade appliances, wine fridge, and designer finishes.Upstairs offers 3 spacious bedrooms, including a luxurious primary suite with his & her closets, built-ins, and a 4pc ensuite with heated floors. Step outside to a secluded, tree-lined backyard oasis-a rare retreat in the city offering ultimate privacy and tranquility. A true turnkey home in the heart of Riverdale. (id:60365)
206 Cass Avenue
Toronto, Ontario
Discover the charm of living in this lovely home. Surrounded by family-friendly amenities and vibrant neighborhood. Situated near top-rated schools like Inglewood Heights Junior Public School and a variety of nearby parks, including Lynngate and Inglewood Heights Parks, this home offers unparalleled accessibility to outdoor activities. Easy access to Highway 401, Sheppard Ave E and Birchmount Rd with walking distance to TTC ensures seamless travel across GTA. This stunning property features a finished basement with a separate entrance, offering a fantastic opportunity for EXTRA RENTAL INCOME or multi-generational living (id:60365)













