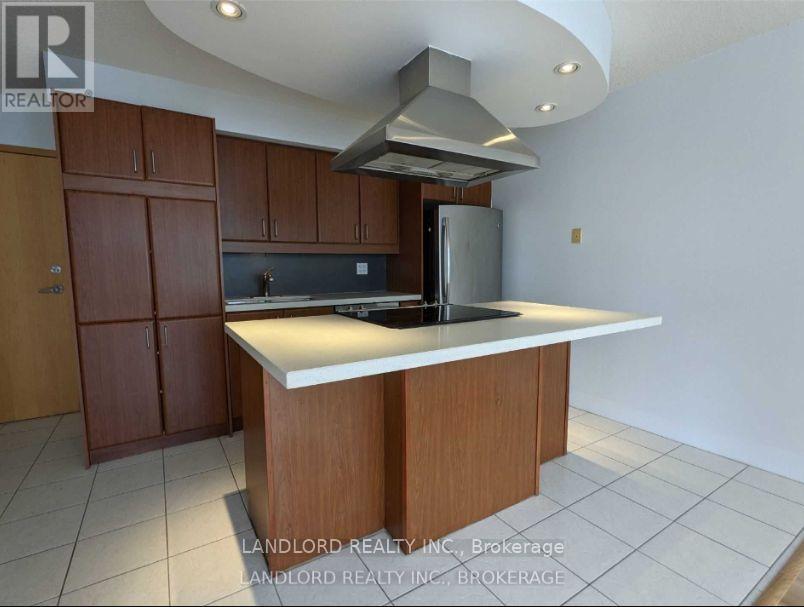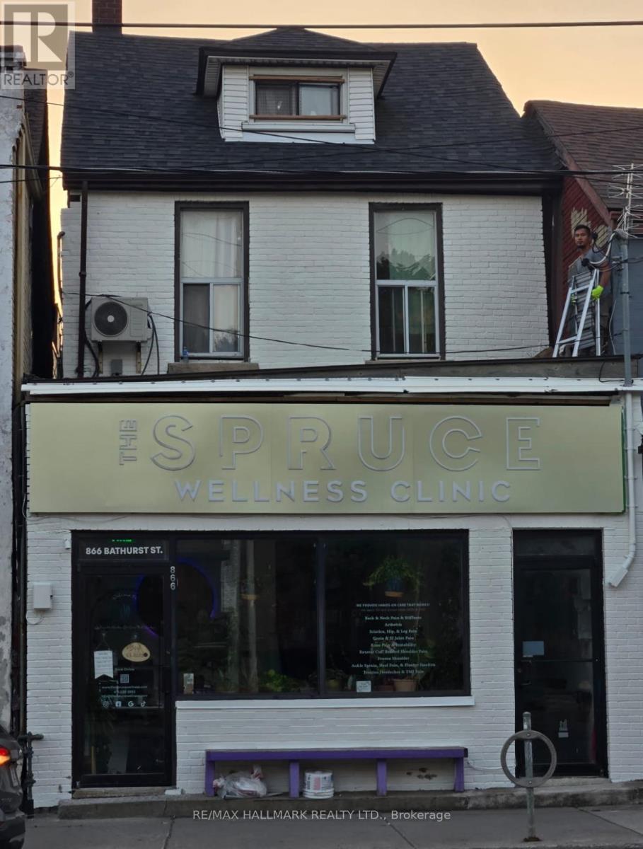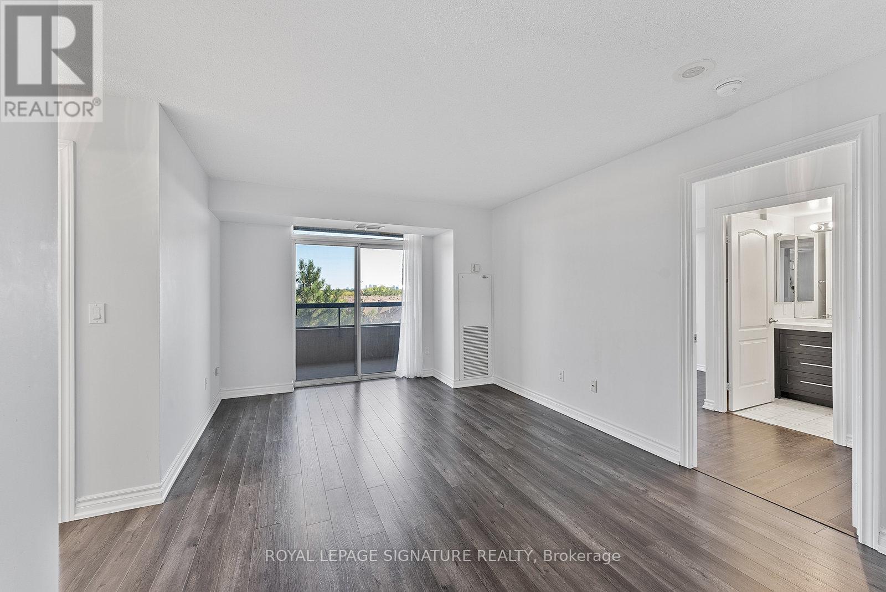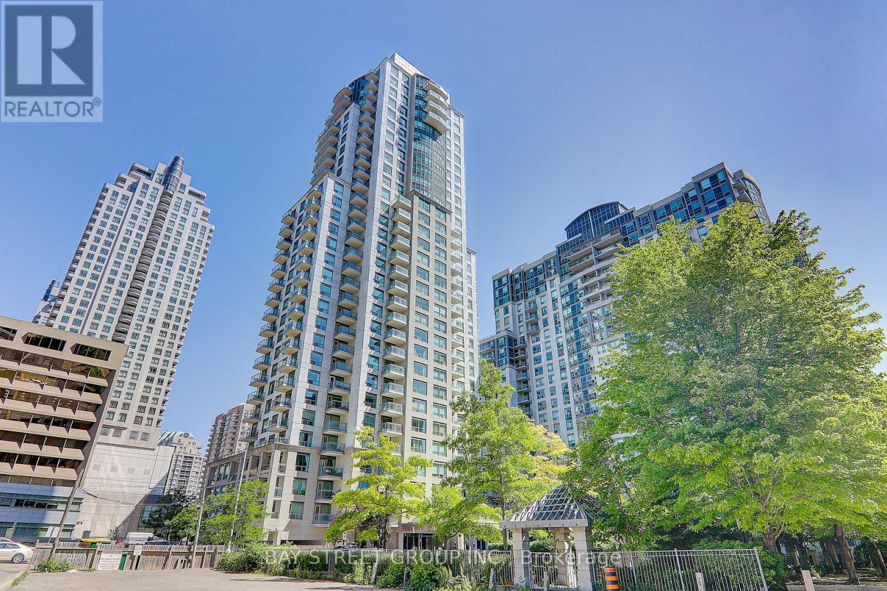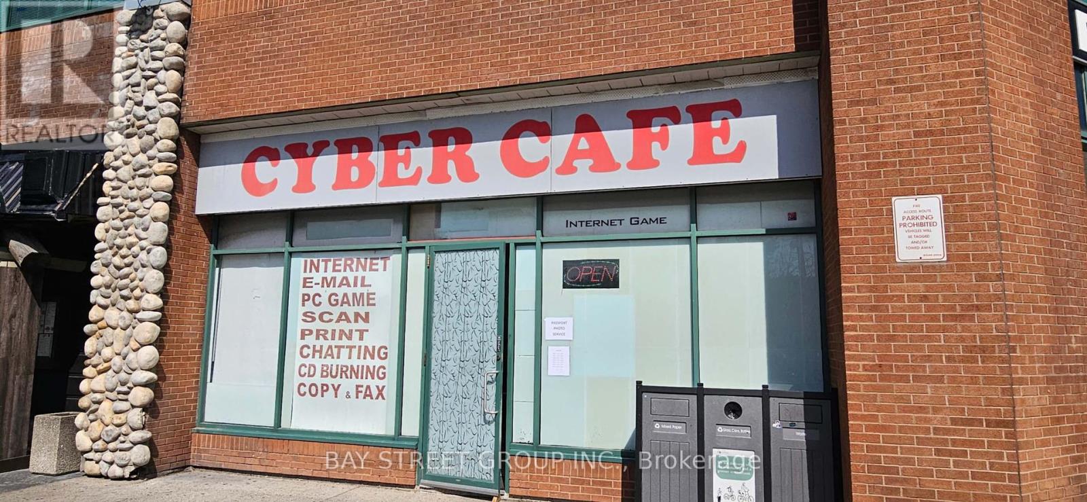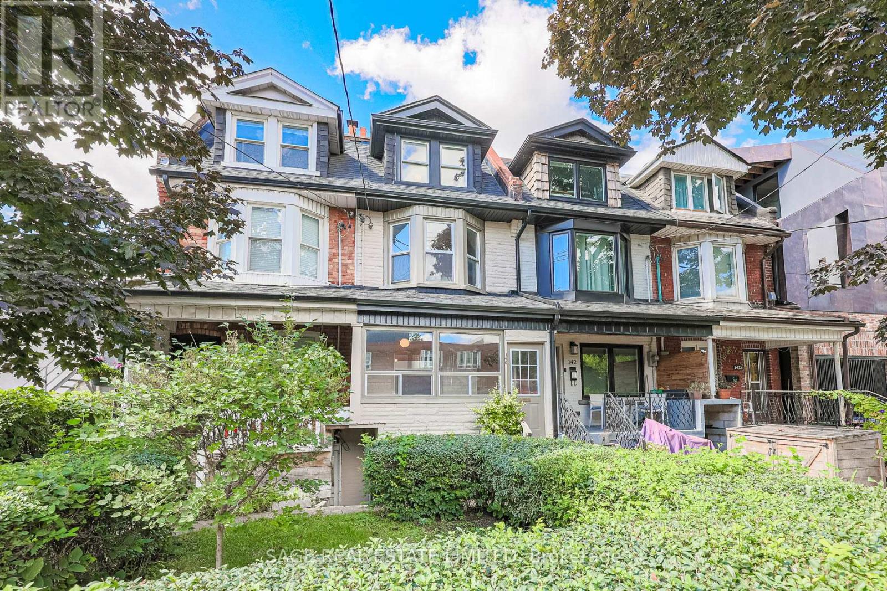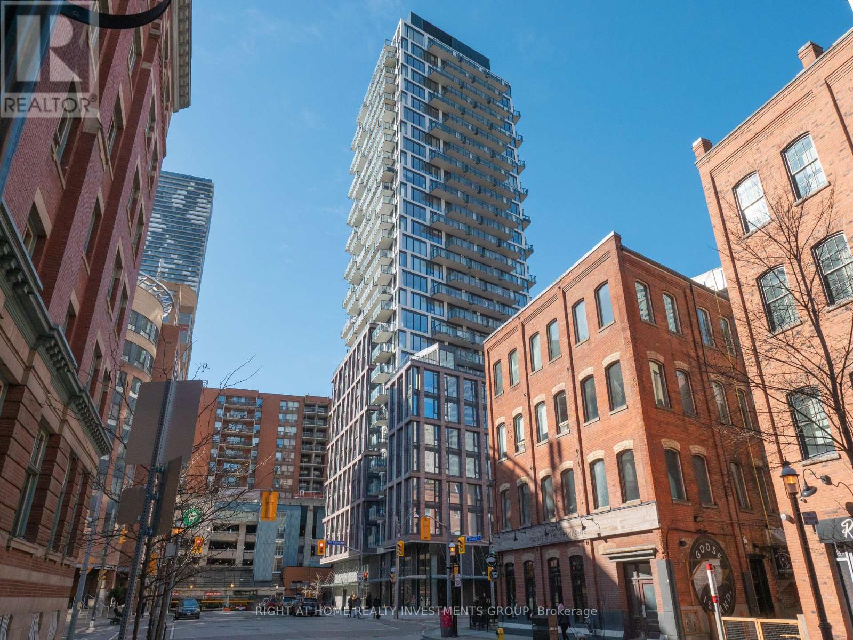1007 - 550 Queens Quay W
Toronto, Ontario
Welcome To This Professionally Managed 1-Bedroom, 1-Bath Suite In A Vibrant Waterfront Community. The Gourmet Kitchen Boasts Stainless Steel Appliances, Stone Countertops, And A Spacious Island With A Breakfast Bar, Opening Seamlessly Into A Bright And Airy Living And Dining Area. The Large Bedroom Features Wall-To-Wall Windows And Generous Closet Space. With An Excellent Walk Score Of 95/100, You're Just Steps From Transit, Dining, Entertainment, And Everyday Essentials. Nearby Parks Include Toronto Music Garden, And The Waterfront Children's Garden, Offering Plenty Of Green Space Right At Your Doorstep. A Must See! (id:60365)
C1 - 866 Bathurst Street
Toronto, Ontario
Prime Annex location, a rare opportunity to elevate your brand in one of Toronto's most iconic and high demand neighbourhoods. This beautifully laid out approximately 300 sq ft main floor retail space combines visibility, flexibility, and charm. Perfect for legal, boutique or any professional office use. Large frontage and expansive windows offer excellent signage potential and natural light, while constant foot and vehicle traffic ensures unmatched exposure. Just steps to Bathurst subway station, with vibrant shops, cafés, and residential density at your doorstep. A polished, turnkey space in a location that speaks for itself. (id:60365)
818 - 18 Sommerset Way
Toronto, Ontario
One of the most popular buildings in the Willowdale area - Sommerset at Northtown Way - comes available only on rare occasion! This classic split 2 bedroom, 2 washroom layout presents a wonderful opportunity for families looking to get into the McKee PS/Cummer Valley MS/Earl Haig SS districts! Updated with laminate flooring and newer kitchen cabinets, wanting homeowners can just move in, or renovate easily to look exactly to taste. With a serene East facing view that will never change, and a prudent condo management company that has kept maintenance fees very low (with utilities included), this is what professionals call a sound investment decision! Amenities include an indoor pool, party room, exercise room, billiards and guest suites with plenty of visitors parking. Become the next residents of Sommerset at Northtown and enjoy the top notch schools, the restaurants and amenities. (id:60365)
Ph24 - 25 Greenview Avenue E
Toronto, Ontario
Rarely Offered 9 ft Ceilings 1+1 Penthouse* East View* New Renovation* In Luxurious Meridian Residences By Tridel * Spectacular Unobstructed East View From Living Room & Bedroom * A Sun-Lit Open Concept Layout * 591 Sqft (MPAC) * Large Den Could Be Used As Second Bedroom * Brand New High End Laminate Flooring * New Ceiling Lights * Fresh New Painting * Granite Counter Tops * P1 Parking w/Easy Access * Excellent Building Facilities: Gym, Indoor pool, Virtual Golf, Billiard, Party Room, Plenty Of Visitor's Parking and More * 24 hr Concierge * Yonge/Finch Subway Station, VIVA, and YRT Buses At Door Step * Easy Access To 401* P1 Parking Convenient Location To All Amenities ! (id:60365)
2508 - 130 River Street
Toronto, Ontario
Welcome to Artworks Tower! This stunning corner 2 bed, 2 bath suite offers breathtaking northwest views of Lake Ontario, the CN Tower, and lush cityscape from floor-to-ceiling windows and a private balcony. Enjoy a barrier-free layout with 9-ft ceilings, an open-concept kitchen, and a spa-inspired ensuite. Includes 1 parking + 1 locker. Residents have access to premium amenities: fitness centre, co-working spaces, party room, arcade, kids' zone, BBQ terrace, and more. Located in the heart of the revitalized Regent Park, steps to TTC, grocery, dining, schools, and parks. A modern urban retreat in one of Torontos fastest-growing communities! ******Unit will be professionally cleaned **** (id:60365)
52 Churchill Avenue
Toronto, Ontario
Experience downtown living at its finest in this beautifully renovated 2nd and 3rd floor suite of a charming Victorian home. This spacious unit features 3 bedrooms, 2 full bathrooms, and a bright, open-concept layout that exudes character and comfort. The large kitchen is perfect for entertaining, complete with a center island and breakfast bar. Enjoy outdoor living with both front and back patios, with the back deck scheduled to be refurbished/replaced, offering ample space to relax or host guests. Additional features include central air conditioning and heating, parking, and select utilities included. Located just steps from the YMCA, Trinity Bellwoods Park, and College Street, you're also surrounded by some of the city's trendiest cafés, restaurants, and shops. This is truly a rare opportunity to enjoy stylish, spacious living in one of Toronto's most vibrant neighbourhoods. (id:60365)
2210 - 25 Carlton Street
Toronto, Ontario
Your Search is Over! Modern 1 Bedroom Loft with Stunning City & Lake Views & A Wide, Full-Width Balcony with a Large Kitchen Island & Full-Sized Stainless Steel Appliances. Enjoy updated Laminate floors throughout, Granite Counters, and a Bright Open-Concept Layout. Located In the Highly Desirable & Convenient Yonge & College Area. Steps To the College Subway, PATH, Loblaws, College Park, YMCA, Shopping, Restaurants, & Eaton Centre. Close to Ryerson, Yorkville & U Of T. Features High Ceilings with Floor to Ceiling Windows, Spacious Bedroom with Double Closets and a Bright Open Concept Layout with low-maintenance Laminate Wood Floors (No Carpet). Fantastic, Well-Managed Building! 24Hr. Concierge, Indoor Pool, Gym, Party Room, Guest Suites, Visitor Parking & More! Available Starting November 1st. See Video Tour and Floor Plan for more! (id:60365)
313 - 21 Hillcrest Avenue
Toronto, Ontario
Location! Location!! True Gem In North York's Most Sought After Buildings And Intersection. This unique Bright and Spacious unit offers Open Concept and Functional layout with no space waste. Well mainLaminate flooring(2024) and fresh coat of paint (2024). Well kept and in a completely move-in condition.Steps To Subway Station And TTC, Close To Restaurants, Shops, Movie Theatre, Toronto Center For The Arts, Library, Parks, Banks And Government Offices. Indoor Swimming Pool And Whirpool, Steam Room, Fitness Room, Movie Theater Room, Multipurpose Room. Guest Suite Units, Visitor Parking, Outdoor Bbq And More... (id:60365)
2 - 1448 Lawrence Avenue E
Toronto, Ontario
Own a Thriving Multi-Service Business at Busiest Plaza In North York!Turnkey Opportunity Perfect for First-Time Business Owners! Located in one of Torontos highest-traffic commercial plazas, this well-established business offers a unique blend of services designed to generate multiple revenue streams. With 19 high-speed computers for gaming, office work, printing, and photocopying, plus professional government-compliant photo services (including passports and IDs), this shop is a one-stop solution for diverse customer needs.Key Features: Prime location adjacent to a Driving Test Centre, with steady foot traffic from nearby Starbucks, Dollar Store, and other major retailers Fully licensed for retail and food takeaway expand into snacks, drinks, or light meals! Low overhead: Rent around $3000/month, rare for such a high-exposure plaza Ready-to-operate:. Just step in and start earning Ideal for aspiring entrepreneurs seeking a stable income without working for others.This is a perfect opportunity for individuals or couples looking to run a low-stress business with diversified income. Whether youre catering to students, professionals, or exam-takers, this setup delivers consistent daily cash flow.Price includes all equipment, licenses, and training for smooth transition. (id:60365)
2299 Yonge Street
Toronto, Ontario
Prime Opportunity: Thriving Pet Supplies Store in Midtown Toronto!Located at the heart of Torontos bustling central business district, this well-established pet supplies store is now available for acquisition. Perfectly positioned at the intersection of two major transit routes, the store enjoys unparalleled visibility and foot traffic.Key Features: Ideal Location: Opposite a popular cinema, steps away from a large grocery store, and just moments from the subway entrance. Vibrant Surroundings: Surrounded by residential complexes, commercial hubs, and high-rise offices and apartments. Spacious & Modern: Boasting 2,294 sq. ft. of newly renovated space, designed for optimal retail operation. Includes Inventory: Full stock of pet products included in the sale. Established Supply Chains: Well-connected supplier relationships will be handed over for seamless continuity.This is a rare chance to own a high-potential business in one of Torontos most dynamic neighborhoodsperfect for entrepreneurs passionate about pets and growth! (id:60365)
140 Strachan Avenue
Toronto, Ontario
Urban Cool Living At 140 Strachan Avenue. Steps to Trinity Bellwoods, Queen W, King W, and Ossington, this rare Edwardian gem blends timeless character with modern polish. Behind the classic façade: 9-ft ceilings, exposed brick, recessed lighting, and restored pine hardwoods. Four versatile levels offer 5 bedrooms plus a den and two separate entrances, perfect for live-with-income, co-ownership, investment, or an easy return to a single-family home. A bright sunroom flexes as dining or office; the private, treed backyard with new 2024 deck is a serene city escape. New roof in 2025. Contemporary comforts include modern European radiant heating (Viessmann 2023), stainless steel appliances, gallery-style polished concrete floors, and spa-style baths with glass showers, rain heads, and a heated towel rack. West-facing light floods the home, and theres potential for a rooftop patio (buyer to verify). Unbeatable location: stroll to Trinity Bellwoods, Liberty Village, Garrison Point, Stackt Market, BMO Field, and King/Queen West; quick access to the Lakeshore, Gardiner, and DVP. Walk Score 97 and keep an eye out for the neighbourhoods famed white squirrel. This isn't just a home, its a lifestyle. (id:60365)
1010 - 2a Church Street
Toronto, Ontario
Welcome home! This coveted corner residence showcases sweeping city views and a glimpse of the lake through floor-to-ceiling windows that flood the space with natural light. From sunrise to sunset, the vibrant energy of downtown Toronto is on display right from your living room. Step outside and you're just moments from the St. Lawrence Market, Union Station, the Financial District, and the waterfront. Trendy cafes, gourmet dining, and cultural landmarks are all within a short stroll, making this one of the city's most connected and exciting addresses. Enjoy premium building amenities including a rooftop pool, modern fitness centre, and stylish lounge spaces perfect for entertaining. Whether you're walking to the office, catching a show, or relaxing by the lake, this location blends the best of urban living with unbeatable convenience. (id:60365)

