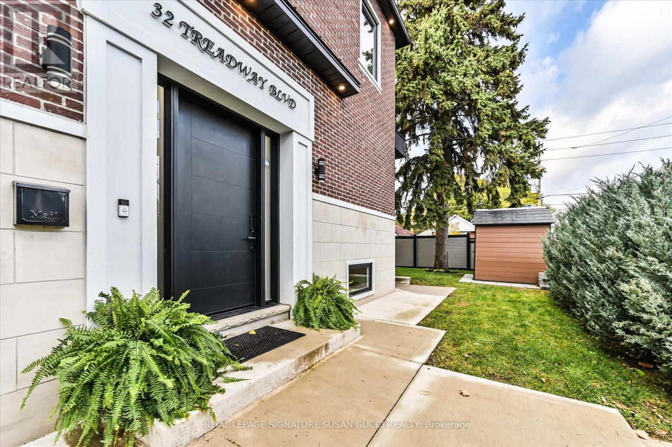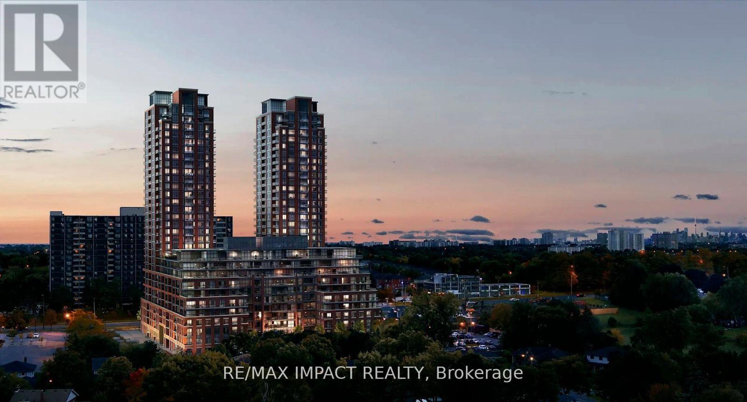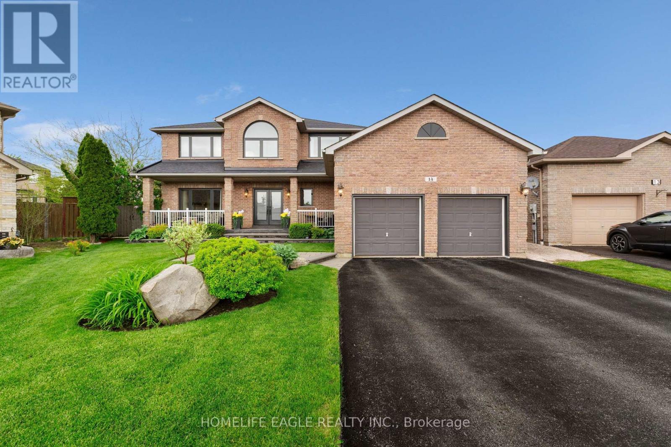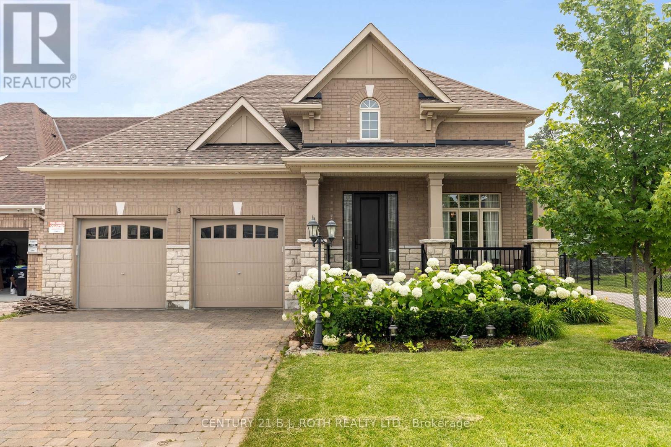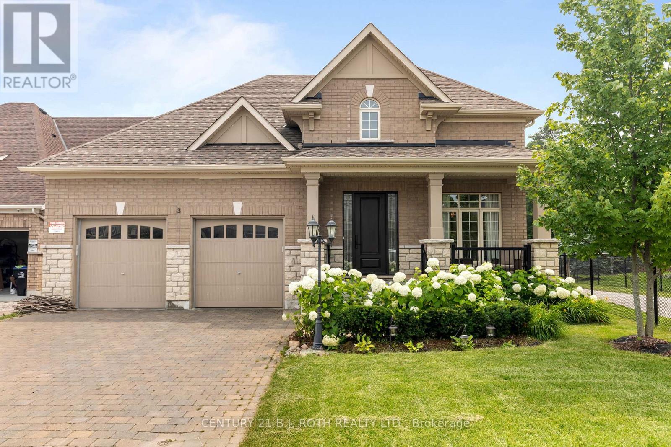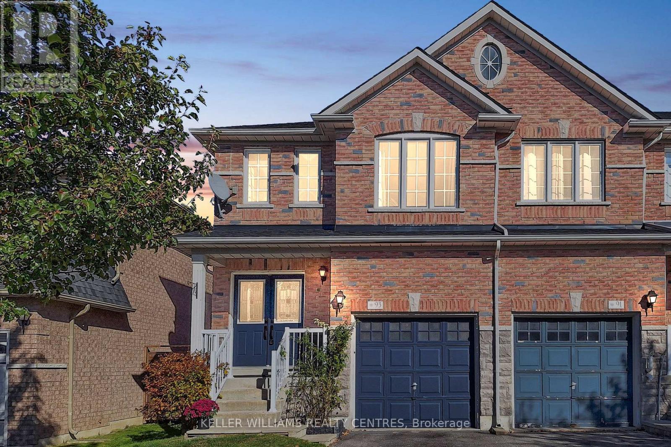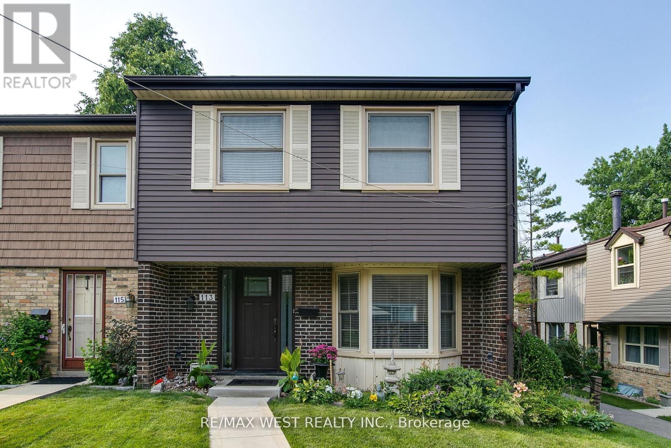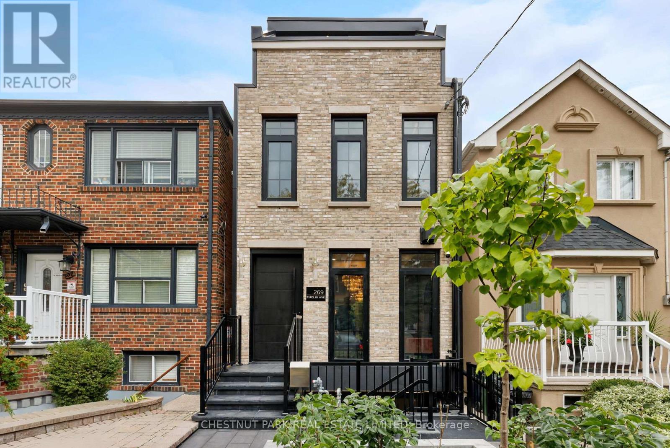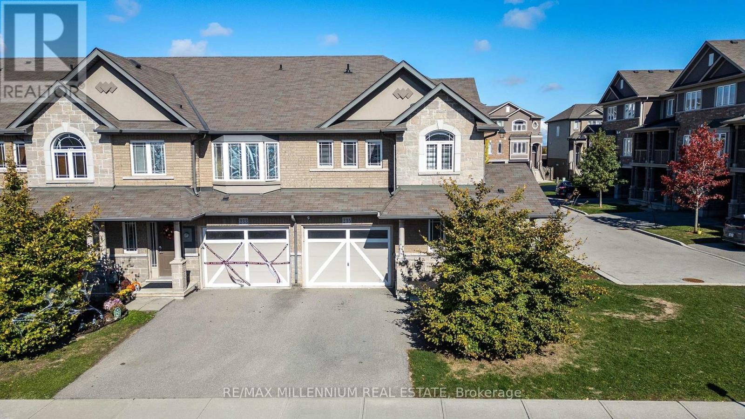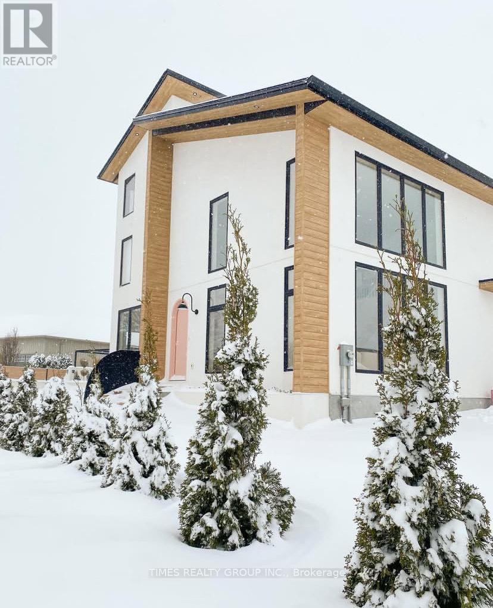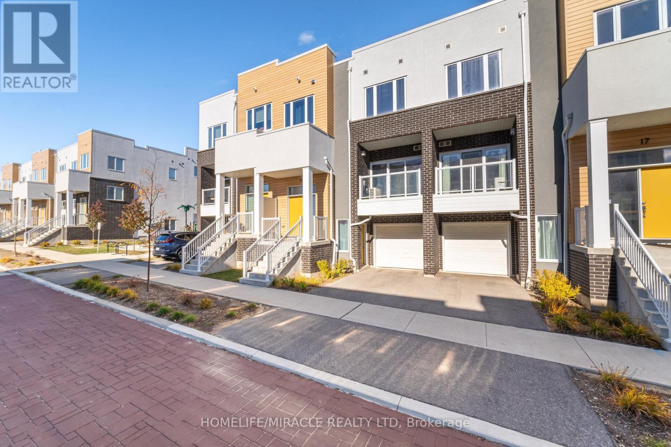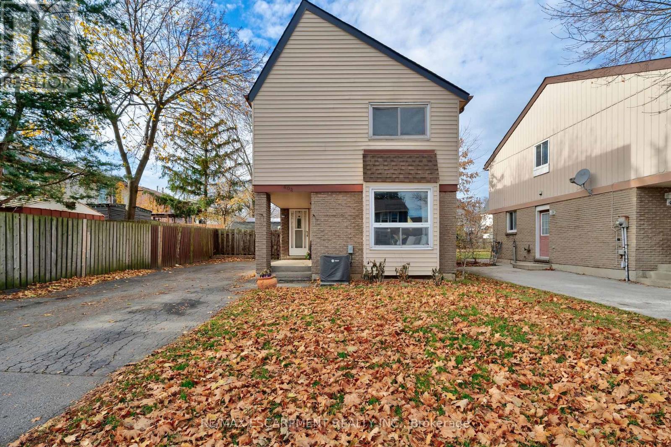32 Treadway Boulevard
Toronto, Ontario
Spacious. Bright. Beautifully Crafted.Welcome to 32 Treadway Blvd - a stunning executive home that perfectly balances space, style, and function. With 4+2 bedrooms and 5 bathrooms, this residence offers all the room your family needs to live, work, and grow in comfort. Step inside to discover a bright, open-concept main floor where tall ceilings and natural light create an inviting atmosphere. The layout is ideal for entertaining - from family gatherings to dinner parties - while generous-sized bedrooms upstairs provide quiet retreats for everyone.The home's craftsmanship and attention to detail shine throughout, with gorgeous finishings and thoughtful design in every corner. The completely self-contained in-law suite features its own entrance, laundry, and two bedrooms filled with natural light - perfect for extended family, guests, a home office, or gym.Enjoy the rare advantage of having no neighbours on three sides, offering light, privacy, and serene views of majestic evergreens to the north. The private backyard is ideal for relaxing or hosting summer barbecues. Nestled on one of the friendliest family streets in East York, 32 Treadway is where neighbours chat on the sidewalk and kids play safely on the street. Just a short stroll brings you to Coxwell Village - home to beloved local spots like the famous French bakery with the city's best croissants, a neighbourhood barber who knows your name, and an array of charming, one-of-a-kind restaurants/ shops for a small town feel in a big city. You're also within walking distance to top-rated schools, the Coxwell subway, and just a couple of stops from the GO Train. Easy access to the DVP makes commuting downtown effortless. And when you need a dose of nature, Taylor Creek Park and nearby trails offer the perfect urban escape just minutes from your door. **OPEN HOUSE SAT NOV 29, 2:00-4:00PM** (id:60365)
821 - 3270 Sheppard Avenue E
Toronto, Ontario
Welcome Home!! to this brand-new 2-bedroom, 2-bath condo in the highly sought-after Sheppard & Warden community - an exceptional opportunity for anyone looking for modern living at an incredible value. This 755 sq. ft. of beautifully planned interior space plus a 60 sq. ft. fully enclosed balcony, giving you a total of 815 sq. ft. to enjoy.Sunlight pours through the large windows, creating a bright and inviting atmosphere throughout. The open-concept living and dining area features wide-plank laminate floors and provides a seamless walkout to your private balcony - perfect for unwinding or hosting friends.The kitchen is thoughtfully designed with sleek, contemporary cabinetry, quartz countertops, a glass tile backsplash, under-cabinet lighting, and upgraded stainless steel appliances makes it easy to enjoy quick meals or entertain guests.Both bathrooms are finished with a touch of luxury. One offers a deep soaking tub, ideal for relaxation, while the primary ensuite includes a glass-enclosed walk-in shower with clean, modern lines. The primary bedroom is generously sized and comes with a walk-in closet, while the second bedroom features a large window and a closet, providing excellent storage and natural light.A dedicated laundry room equipped with full-size LG washer and dryer adds a level of convenience rarely found in condos of this size.Residents will appreciate an impressive collection of amenities: an outdoor pool, hot tub, fitness and yoga rooms, sports lounge, kids' play area, library, outdoor terrace with BBQs, elegant party room, boardroom, and 24-hour concierge and security.Situated in an unbeatable location, you'll have quick access to Highways 401 and 404, Don Mills Subway Station, steps away from TTC making travel across GTA effortless. Daily essentials are just a short walk away from restaurants and grocery stores to parks and top rated schools schools. offering endless shopping and dining options. (id:60365)
14 Rebecca Court
Barrie, Ontario
The Perfect 4 Beds & 3 Bath Detached Home * Sought After Community of Painswick South * Massive Pie Shaped Lot * On a Private Cul De-Saq * Beautiful Curb Appeal W/ Brick Exterior * Rare 3 Car Garage Tandem * Extended Driveway * Enjoy Over 3,000 SQFT Living Space * Premium 9 FT Ceiling W/ Potlights Throughout Main * Functional Layout W/ Oversized Living Rm* + Family Rm* + Dinning Rm * Hardwood Floors Throughout * Upgraded Chef's Kitchen W/Granite countertop & Backsplash, S/S Appliances, Ample Storage * Large Centre Island * Gorgeous Private Backyard W/ Interlocked Stamped Concrete Patio * On Ground Heated & Salt Water Pool & Composite Deck (2020)* Hot Tub(2020) * Beautifully Landscaped* Primary Rm W/ Newer 5 Pc Spa Like Ensuite (2019) * Large Walk-In Closet & Seating Area* All Sun Filled & Spacious Bedrooms W/ Ample Closet Space * Main Floor Laundry Rm* Access to Garage From Main Floor * Spacious Basement W/ Upgraded Expansive Windows * Perfect Canvas to Finish To Your Taste * Mins to Top Ranking Schools * The GO Station * All Amenities and Entertainments * Easy Access to HWY 400** True Home Ownership Pride!! MUST SEE!! !Extras:Newer Roof (2017) W/ 30 Year Shingle * Front Windows (2022) * Newer Furnace (2024) * Newer A/C (2021) (id:60365)
3 Cameron Street
Springwater, Ontario
Presenting 3 Cameron Street - Nestled in the heart of vibrant and sought-after Stonemanor Woods, Springwater, this TRIPLEX/ MODEL HOME is a true gem that seamlessly combines timeless design with fully upgraded features. With its sleek facade and impeccable interior finishes, this property is an embodiment of luxury living. Totaling 3,670 SQ. FT., this home features 3 separate, equally stunning units, each with their own entrance and laundry - perfect as an investment property or as a multigenerational home. Main floor features 2 spacious bedrooms, 3 bathrooms and a true chefs kitchen. Both additional units feature 1 bedroom, 1 bathroom open-concept designs. Once used as a model home, no details were spared designing this masterpiece. Minutes to the Highway, Schools, Parks, and all Shopping Amenities. (id:60365)
3 Cameron Street
Springwater, Ontario
Presenting 3 Cameron Street - Nestled in the heart of vibrant and sought-after Stonemanor Woods, Springwater, this TRIPLEX/ MODEL HOME is a true gem that seamlessly combines timeless design with fully upgraded features. With its sleek facade and impeccable interior finishes, this property is an embodiment of luxury living. Totaling 3,670 SQ. FT., this home features 3 separate, equally stunning units, each with their own entrance and laundry - perfect as an investment property or as a multigenerational home. Main floor features 2 spacious bedrooms, 3 bathrooms and a true chefs kitchen. Both additional units feature 1 bedroom, 1 bathroom open-concept designs. Once used as a model home, no details were spared designing this masterpiece. Minutes to the Highway, Schools, Parks, and all Shopping Amenities. (id:60365)
93 Barr Crescent
Aurora, Ontario
Bright and open-concept End-Unit Townhome on a quiet Crescent in the sought-after Bayview Northeast neighbourhood - close to Shopping, Transit, highly rated Elementary and Secondary Schools and great Restaurants. Meticulously maintained, this 3 Bedroom Home offers just under 2000 sqft above ground and plenty of additional finished living space, including a 2-piece Bathroom, in the renovated and expertly-illuminated Basement. The welcoming Brick and Stone Exterior, double Front Doors and a large Main Floor Laundry with Access to the Garage are just a few Highlights of this Home. The Kitchen and Breakfast Area walk out to a beautifully landscaped Backyard featuring a Patio and River Rock accents, perfect for relaxing or entertaining. Upstairs you'll find a very spacious Primary Suite with Sitting Area, walk-in Closet and 4-piece Bathroom along with 2 additional sizable Bedrooms. Don't miss the opportunity to make this wonderful property your new Family Home (id:60365)
113 Palmdale Drive
Toronto, Ontario
Welcome to 113 Palmdale Drive - a beautifully updated, spacious, sun-filled true 4-bedroom end-unit condo townhouse in one of Scarborough's most convenient and family-friendly communities, Tam O'Shanter-Sullivan. This rare layout provides generous living space perfect for growing families. The oversized living and dining area flows effortlessly to a private backyard terrace - ideal for summer barbecues, entertaining guests, or unwinding under the stars. Upstairs, you'll find four bright and spacious bedrooms, each offering ample storage and abundant natural light. The location is unbeatable: steps to parks, top-rated schools, Bridlewood Mall, TTC, and quick access to both the 401 and DVP. Just a short drive to Fairview Mall, with grocery stores, restaurants, and scenic trails all close by to round out a convenient and connected lifestyle. A rare end-unit in a well-managed complex with tremendous potential - don't miss your chance to own in this prime pocket of the city! (id:60365)
269 Euclid Avenue
Toronto, Ontario
***Open House Sat 2-4 PM*** This luxurious, turn-key residence delivers the full package: thoughtful design, function, and location. It's detached, 4+1-bedrooms, 5-baths with an oversized detached garage and on the quiet stretch of Euclid Avenue where Trinity Bellwoods meets Little Italy. It's a rare offering that captures the best of both worlds - a peaceful, tree-lined street steps from some of the city's best parks, shops, cafes, and restaurants. The main level sets a sophisticated tone with soaring ceilings and seamless flow from front to back. A gorgeous chef's kitchen anchors the space, featuring a large island, chef grade appliances, a 6-burner gas range, and all custom cabinetry. An elegant powder room, gas fireplace, and open living and dining areas create a natural gathering space for family and friends. At the rear, bifolding doors open to a private back deck and landscaped yard - extending the living space outdoors and filling the home with light. Upstairs, the full-floor primary suite is the star - a private retreat that spans the entire top level. A spa-calibre ensuite and custom bar make mornings and evenings equally indulgent, while two balconies capture opposite horizons: CN Tower views to the east, golden sunsets to the west. Below, a separate apartment adds versatility to the home - perfect for guests, in-laws, a nanny, or as an additional source of income. Modern, refined, and entirely move-in ready, 269 Euclid delivers the rare luxury of simplicity - the kind that lets you skip the renovations and start living. (id:60365)
235 Bellagio Avenue
Hamilton, Ontario
Executive End Unit Townhome!!! A Perfect Family Home In A Perfect Family Location... Walk To The Playground And 2 Schools, Quick To Shops And Major Roads. This Home Is Impeccably Cared For And Shows Very Well. This Carpet Free Unit Offers Three Bedroom And Two Full Washroom With Central Island In The Kitchen.This Layout Is Family-Friendly And The Unfinished Basement Can Be What You Wish!! Beautifully Landscaped (Curb Appeal +), Back Deck. This One Is It! Get In Early!! (id:60365)
24 William Street
Tillsonburg, Ontario
Welcome to Casa Blanca, a stunning, one of a kind custom built home that boasts modern Mediterranean design. The layout of this home is impeccable and caters to modern living. Step inside through the beautiful custom arched front door, and you will be welcomed into bright and meticulously decorated spaces. The large windows throughout the house let in a lot of natural light which contributes to an airy ambiance. The arches dividing the rooms are sure to impress, harmonizing with the soft curves displayed through many areas of this luxurious home. The living room shows off high ceilings and a gorgeous gas fireplace. The kitchen has the perfect work triangle and modern appliances. Walking up the custom designed elegant staircase you will find 3 spacious bedrooms. The primary bedroom is a haven on its own with an electric fireplace and a gorgeous walk in closet and ensuite. A tiled shower and free standing tub along with a custom designed vanity make this space a beautiful retreat from a busy day. The second floor porch also is the perfect place to have a coffee or star gaze at night. This show stopper home also has a third story loft that provides a quiet area above the noise. With lofty views of the neighborhood and direct views of the sky, its the best space to watch the sunrises and sunsets. The basement also features a kitchenette, full bathroom, bedroom and recroom. The backyard is its own oasis perfect for summer BBQs and featuring a custom designed fence and patio area. Home is sold fully furnished and styled. Don't wait to make this your dream home! Send a message to book a viewing. For More Information About This Listing, More Photos & Appointments, Please Click "View Listing On Realtor Website" Button In The Realtor.Ca Browser Version Or 'Multimedia' Button or brochure On Mobile Device App. (id:60365)
15 Visionary Avenue
Kitchener, Ontario
!! Absolutely Gorgeous Townhome (1800 Sq. ft as per Builder floor Plan) Built by Activa Builder in 2021 comes with 2 Large Bedrooms ,3 Bathrooms plus Big recreation room at main level with separate entrance , Open Concept Main Floor, !! Spacious Great room & Overlooking Large Kitchen with plenty of Cabinet and Countertop Space. !! Decent Sized Bedrooms with big Windows & Walk in Closets, Primary Bedroom with En-Suite and Large Walk in Closet.!! Easy access to all amenities including Shops, Restaurants & Parks. Don't miss the opportunity to make this exceptional property your own. (id:60365)
408 East 21st Street
Hamilton, Ontario
Welcome to a fantastic opportunity in one of Hamilton's most convenient and family friendly neighbourhoods. This home offers incredible potential with one of the largest backyards in the area. Whether you envision gardening, play space, or future outdoor entertaining, there is room to bring your ideas to life. The main floor features a bright living room with a charming bayfront window that fills the space with natural light, a dining room with sliding glass doors to an enclosed sunroom, a functional kitchen, and a 2pc bathroom. Upstairs you will find a full 4pc bathroom and four well sized bedrooms, providing plenty of room for family or guests. The finished basement includes a spacious recreation room and an additional den, ideal for a home office or hobby area. Close to schools, shopping, parks, and every essential amenity, this location offers everyday ease and great long term value. This property is being sold in as is where is condition, allowing you the chance to update and personalize it to your style. A great option for renovators, investors, or buyers looking to build equity. (id:60365)

