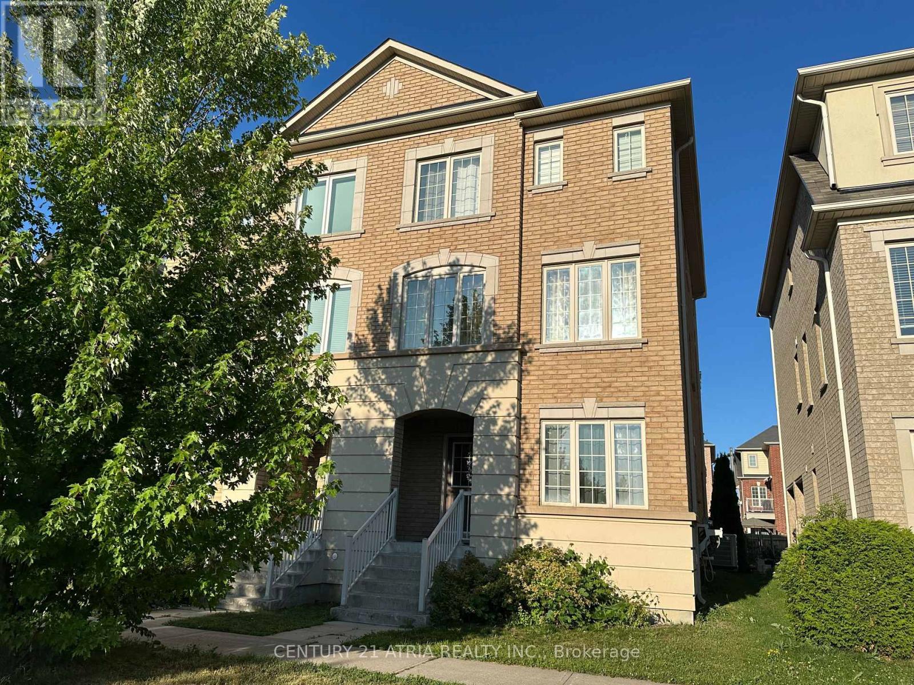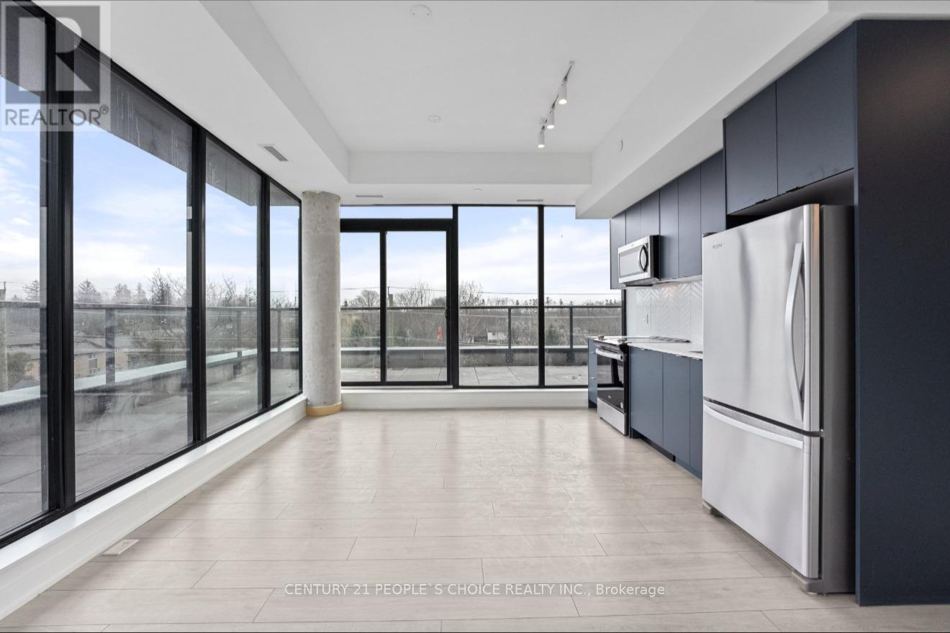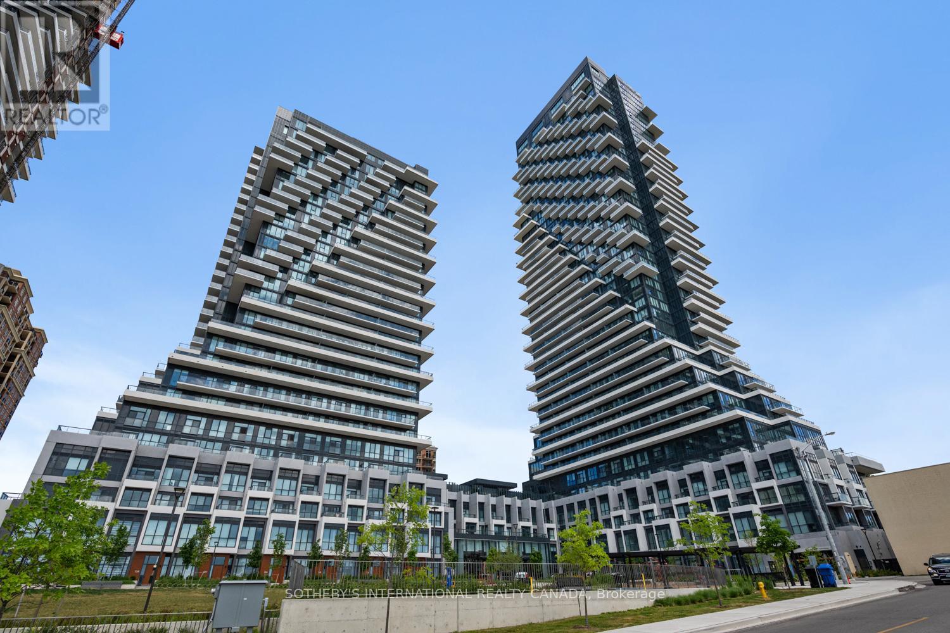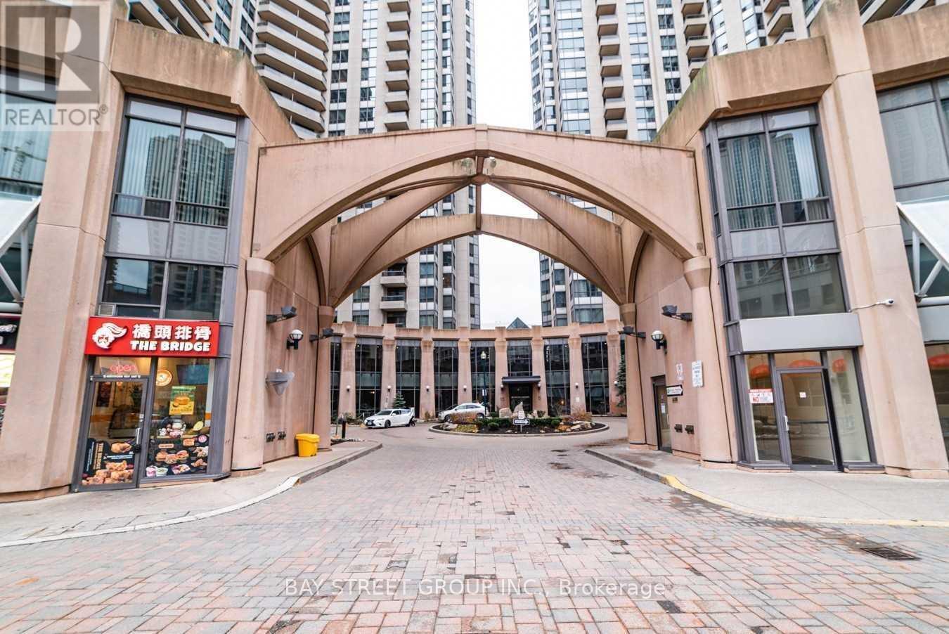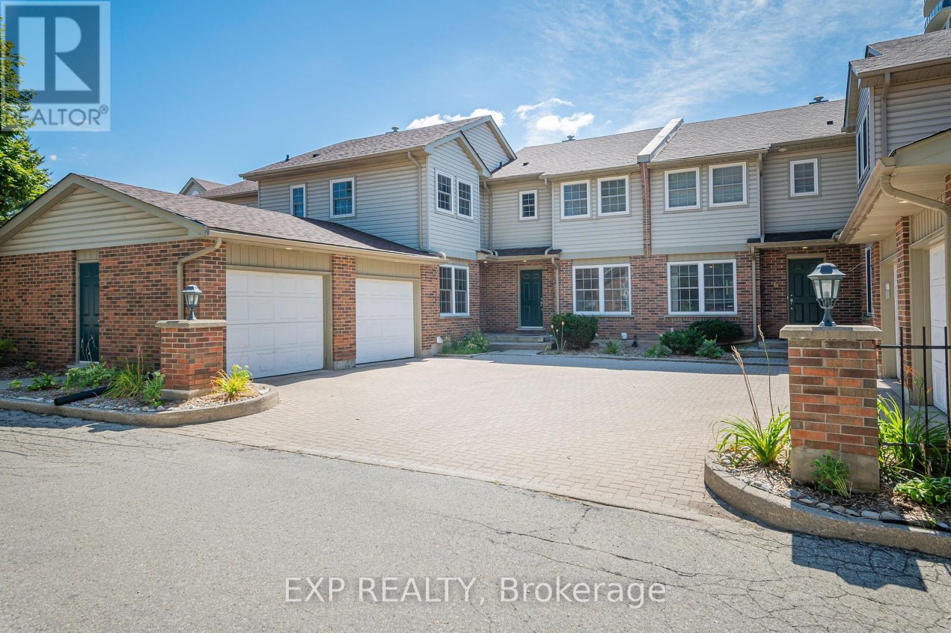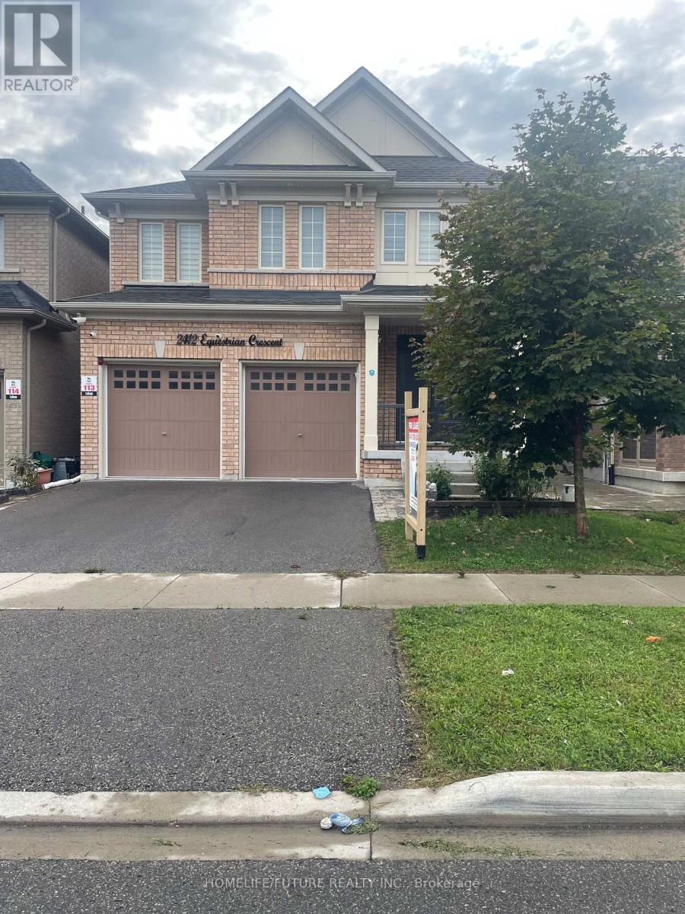609 Country Glen Road
Markham, Ontario
Price to sell......Bring in any offer......Fabulous Cornell Semi Detached Home With 4 Bedroom. Freshly painted and new laminated flooring throughout 3rd floor bedrooms. Professionally cleaned. Some windows have been recently replaced. Long driveway may park 4 cars. Perfectly Located Across From Park, Pond And School. Approx 2,200 Sq Ft In Living Space as per MPAC. Brand New Stone Counter Top And Sink In Kitchen. Move In condition. 2 Balconies On 2nd & 3rd respectively. Direct Access To Garage. Just Minutes To The Hospital, Rec Centre, Library, Shopping, And 407.Brokerage Remarks....... (id:60365)
29 Cornerbrook Court
Clarington, Ontario
Welcome to this Charming 2-Bedroom Bungalow - A Gardeners Paradise! This beautifully maintained home is brimming with character, functionality, and curb appeal from every angle. Nestled in a lush garden setting, this 2-bedroom bungalow offers comfort, convenience, and countless thoughtful upgrades. Step into the oversized living room featuring wall-to-wall built-in shelving, a gas fireplace, and space for a television the perfect spot to relax or entertain. The bright eat-in kitchen includes abundant cabinetry, built-in appliances, a pantry, and a laundry closet for added convenience. From here, walk out to a spacious deck overlooking stunning perennial gardens truly a backyard oasis. The primary bedroom boasts a 4-piece ensuite and a walk-in closet. The second bedroom includes a custom built-in cabinet and easy access to the beautifully updated main bathroom, complete with a regulated shower and a unique hidden compartment behind the tall mirror. Enjoy the added bonus of a cozy, insulated sunroom with an electric fireplace, can be used year-round (also roughed-in for a gas fireplace with a gas line in place).The home includes a high (over 5 ft) cement-floored crawlspace ideal for ample storage and a sump pump with a backup system for peace of mind. The oversized garage provides additional width and depth, perfect for a workshop area and direct access to the home. Surrounded by a spectacular array of perennials, mature trees, and beautifully maintained gardens, this home truly shows pride of ownership (id:60365)
Ph517 - 1614 Charles Street
Whitby, Ontario
Penthouse 1594 Sqft Total (1046 sqft interior with 548 sqft wrap around balcony) Serene Waterfront Living at The Landing Condos walk to Whitby GO Station and all amenities walking distance. Welcome to your dream home at The Landing Condos Whitby Harbour a luxurious and spacious 2-bedroom plus den condo that blends modern elegance with the tranquility of lakeside living. Perfectly positioned just steps from Lake Ontario, this residence offers breathtaking harbourfront views and unmatched convenience for families, professionals, and nature lovers alike. Property Highlights- Expansive Layout: Open-concept design with nine-foot ceilings, large windows, and premium laminate flooring throughout.- Gourmet Kitchen: Quartz countertops, porcelain backsplash, and stainless steel appliances ideal for both casual meals and entertaining.- Three Generous Bedrooms: Perfect for growing families, guests, or creating a home office.- Private Wrap-Around Balcony: Enjoy morning coffee or evening sunsets with stunning views of Whitby Harbour. Building Amenities- Elegant lounge and event space for indoor/outdoor entertaining- Outdoor BBQ terrace and communal courtyards- State-of-the-art fitness centre with yoga studio- Zoom rooms and co-working spaces for remote professionals- Dog wash station and bike wash/repair area Prime Location Perks- Transit Access: Just a 3-minute walk to Whitby GO Station reach Union Station in under an hour.- Highway Convenience: Quick access to Hwy 401, 412, 407, and 404 commute to Toronto in ~40 minutes.- Family-Friendly: Close to Whitby Shores Public School, Trafalgar Castle School, Durham College, UOIT, and more.- Recreation & Nature: Steps from Iroquois Beach Park, Port Whitby Marina, and scenic waterfront trails.- Everyday Essentials: Near Metro, big box stores, restaurants, banks, and the Pickering Casino. (id:60365)
2701 - 161 Roehampton Avenue
Toronto, Ontario
Stylish 1+1 Bedroom at Yonge & Eglinton! Bright, open-concept suite on the 27th floor featuring spectacular panoramic west-facing city views, a full-width balcony, and floor-to-ceiling windows. Upgrades include 9 ft. smooth ceilings, quartz countertops with matching backsplash, under-cabinet lighting, custom glass shower, window blinds, and more. Move-in ready just unpack and enjoy! Located steps from the subway, upcoming LRT, grocery stores, restaurants, LCBO, shopping, and top-rated schools in a vibrant neighbourhood. (id:60365)
Upper - 35 Baltray Crescent
Toronto, Ontario
Welcome to this beautiful, bright and spacious 3 bedrooms + 1 bathroom Main unit for lease! In the highly sought after Parkwoods-Donalda neighborhood, this home offers it all. Located on a quiet street, with renovations throughout, spacious rooms, backyard and perfectly located close to all you need! Enjoy a nicely separated layout with 2 bedrooms on the main andyour primary in it's separate area offering full privacy. With a fully renovated 4 piece bathroom and a bright kitchen with a large window, you can enjoy this space room by room! Very well maintained and conveniently located minutes away from groceries,entertainment, DVP/401, parks, ravine nature and much more! Just move in and enjoy! (id:60365)
1109 - 30 Inn On The Park Drive
Toronto, Ontario
Explore sophisticated urban living in this brand new 3-bedroom, 3-bathroom, 2100 square foot (apprx) executive suite with 1 parking in one of the most luxurious developments in the city! Ideal location, Auberge on the Park is Surrounded by Toronto's most exclusive North York neighbourhoods! Boasting a luxurious art deco design & essential amenities this residence promises a distinctive blend of class, comfort & convenience. This sunlit corner suite boasts an array of floor-to-ceiling windows providing an abundance of natural light & breathtaking southeast views of the Toronto Skyline. Experience luxury living in this thoughtfully designed condo featuring an open-concept floor plan, seamlessly blending the living, dining, & kitchen areas, perfect for both entertaining & daily living. The flow continues outdoors with 2 oversized terraces (approx 700 sq ft) overlooking Toronto, offering exceptional exterior living spaces. The chef's kitchen features high-end Miele appliances, an oversized island with a quartz waterfall feature & counter top, breakfast seating, custom quartz backsplash & ample cabinetry. Enjoy 3 spacious bedrooms, including a primary suite with a 5-piece ensuite, large walk-in closet and a double closet with stunning south views, while the 2 additional bedrooms, each with their own walk-in closet & picturesque east views, are thoughtfully situated on the opposite side of the unit for added privacy. Additional features include: 9ft ceilings, luxury hardwood floors throughout; an ensuite laundry room, ample storage space & pot lights. Enjoy seamless access to the LRT, Shops at Don Mills, restaurants, big box stores & parks. Seize this incredible opportunity to make Auberge on the Park your home! Outstanding resort like amenities featuring an outdoor pool, cabanas, whirlpool spa, rooftop garden/terrace w/ bbq area; state of the art gym w/yoga & spin studios; lounge area; party rm; private dining rm; 24 hr concierge & pet area. (id:60365)
1107 - 5 Northtown Way
Toronto, Ontario
Luxury Condo By Tridel in Prime North York Location. Million $ Facilities Included: Pool, Sauna, Exercise Room, Tennis Court, Roof Top Garden, BBQ, Billiards, Guest Suites, and Many More! Walking Distance to Subway, Park, Community Centre, Schools, Restaurants, Supermarket. 24 Hours Concierge. 1 Parking and Utilities Included in Rent. (id:60365)
3007 - 32 Forest Manor Road
Toronto, Ontario
Well laid out large 2 bedroom Suite Available The Peak at Emerald City ! Spacious & Bright W/A Balcony That Spans The Unit w/Clear East Exposure views from the 30rd floor! New Appliances, Flat Smooth Top Stove With Built-In Oven - Tons Of Space For An Island Or Dining Area. Large Den w/Sliding door could easily be a 2nd bedroom or spacious office/studio. 2 bathrooms included: Soaker Tub In The Ensuite Bath To Enjoy, Glass Door Shower In The Other! Window and Patio Role-up Shades Welcome Home! Ensuite Laundry Included! Easy 401/404 Access &steps away from subway/TTC/Sheppard Subway. Community Center And Public School Across The Street! shops, dining and every Amenity you could need! **EXTRAS** Amenities Incl. Fitness Room; Yoga Studio; Indoor Pool; Steam Room, Sauna, Hot Tub; Media Room; Outdoor Patio W/Lounge Seating, BBQ & Dining Areas; Bike Storage; Pet Spa & More! (id:60365)
563 Wellington Street N
Kitchener, Ontario
Welcome to 563 Wellington Street North, Kitchener! This home is a rare opportunity for investors, renovators, and developers alike. This 2-bedroom home sits in a prime location with excellent access to schools, shopping, public transit, and downtown amenities, making it an attractive spot for both living and future redevelopment. While the home itself is a fixer-upper, its brimming with potential for those with a vision. Whether you're a handyman looking to bring it back to life or a renovator eager to modernize, this house provides the perfect foundation to get started. What truly sets this property apart is its zoning flexibility. According to the City of Kitcheners regulations, this lot has the potential to accommodate up to four units. This makes it an exceptional choice for flippers seeking profit, investors looking to expand their rental portfolio, or developers ready to maximize density in a growing community. 563 Wellington Street North is more than just a house, its a project full of possibilities. With its great location, development potential, and solid investment value, its an opportunity you wont want to miss. (id:60365)
8 - 250 Keats Way
Waterloo, Ontario
LOCATION, LOCATION, LOCATION! Beautiful Townhome Nestled In The Desirable Beechwood Area >> Just Minutes From The University Of Waterloo And Wilfrid Laurier University. Enjoy A Short 5-minute Walk To Waterloo Campus, A 10-minute Stroll To Westmount Shopping Plaza And T&T Supermarket, And Easy Access To Waterloo Park, Clair Lake Park, And Public Transit. This Freshly Painted Home Features A Bright And Practical Open-concept Layout. The Spacious Living And Dining Area Walks Out To A Newly Patio Door And Large Deck, Perfect For Relaxing Or Entertaining. Large Windows Throughout This Sweet Home Invite Abundant Natural Sunlight Creating A Warm And Welcoming Atmosphere. > The Sunny Eat-in Kitchen Offers Ample Cabinet Storage. The Second Floor Boasts Three Good Sized Bedrooms, Including A Large Sunny Primary Bedroom With Wall-To-Wall Closet And Multiple Large Windows. Dont Miss > The Spacious Walk-out Basement With A Large Recreation Room, A 3-piece Bathroom, And Access To A Covered Rear Patio Ideal As A 4th Bedroom For Extended Family Or Potential Positive Rental Income.*** Must See This Perfect Nest for Families, Retirees, Or Parents With Student Children. Great Opportunity For Investors >> (id:60365)
2412 Equestrain Crescent
Oshawa, Ontario
Beautiful Detached Home In The Prestigious Windfields Neighborhood Featuring 4 SpaciousBedrooms And 5 Washrooms. This Upgraded Home Offers 9 Ceilings, Granite Countertops, StainlessSteel Appliances, Hardwood Flooring On The Main Level, An Oak Staircase, And Modern Cabinetry.The Master Bedroom Includes A Luxurious Ensuite And Walk-In Closet. The Basement ProvidesAdditional Space.Conveniently Located Near Ontario Tech University, Durham College, Top Schools, Parks,Restaurants, Shopping, And With Easy Access To Hwy 7 & 407. Laundry Included. 2-Car Garage PlusDriveway Parking (Total 4 Spaces) Available With Rent. (id:60365)
201 - 200 Robert Speck Parkway
Mississauga, Ontario
Welcome to your next chapter in the heart of Mississauga! This rare corner unit spans an impressive 1,252sqft and is perfectly designed for modern living. Featuring 3 spacious bedrooms, 2 full baths, and a versatile den, this home offers the flexibility that families, professionals, and work-from-home lifestyles crave. Say goodbye to juggling bills - all utilities (heat, a/c, hydro, and water) are included in the condo fees, giving you peace of mind & predictable monthly costs. Step inside & feel the difference: sunlight floods the space through wall-to-wall windows, highlighting the tasteful finishes & functional open concept layout. Perched on the second floor, this suite offers both serene treetop views & effortless access outdoors by stairs or elevator. Life here means joining a welcoming, family-friendly community in one of Mississauga's most secure and well-managed buildings, complete with 24-hour concierge and long-term security staff who know residents by name. Plus, enjoy a full range of amenities, including an indoor pool, fitness centre, & beautifully maintained private courtyard. For added convenience, this unit comes with parking and a private locker. And the location? Unbeatable. You're just steps from Square One, top restaurants, grocery stores, & everyday essentials. Commuting is effortless with MiWay transit right at your doorstep, plus quick access to Cooksville GO Station & the GO Bus Terminal. When its time to unwind, you'll love the network of walking & biking trails that connect all the way to Toronto & Hamilton, as well as nearby parks, playgrounds, splash pads, and even a tranquil Japanese garden. Families will appreciate the abundance of excellent schools within walking distance including Public, Catholic, Primary, Middle, & Secondary options. Spacious. Secure. Central. With parking, storage, and resort-style amenities, this is more than just a condo it's a lifestyle where comfort, convenience, & community meet. (id:60365)

