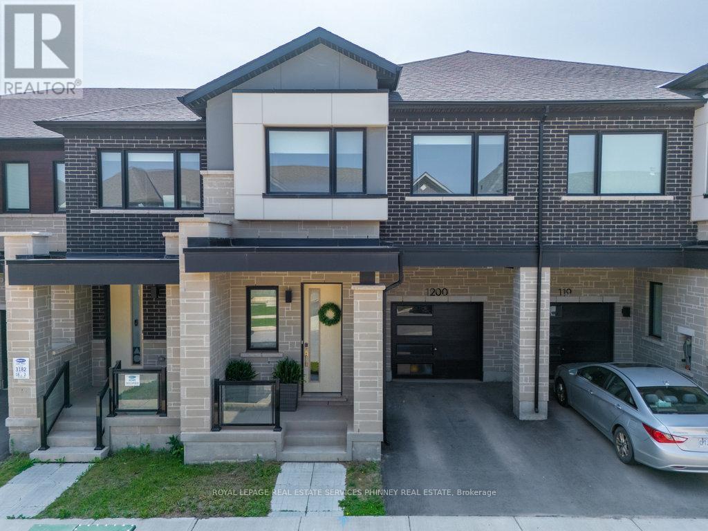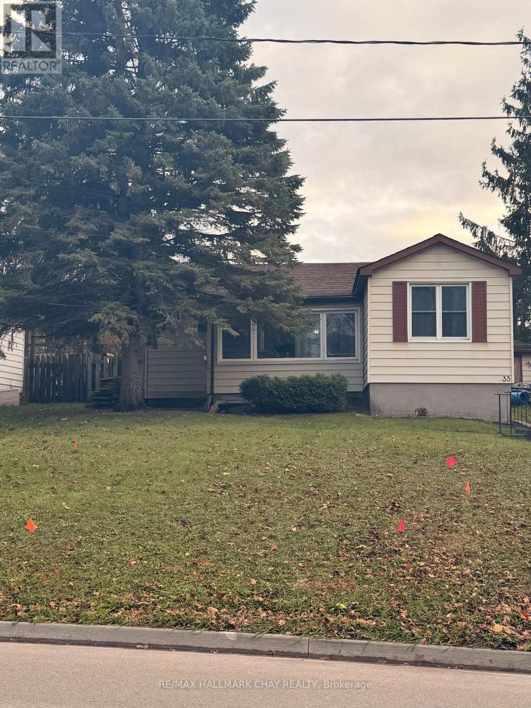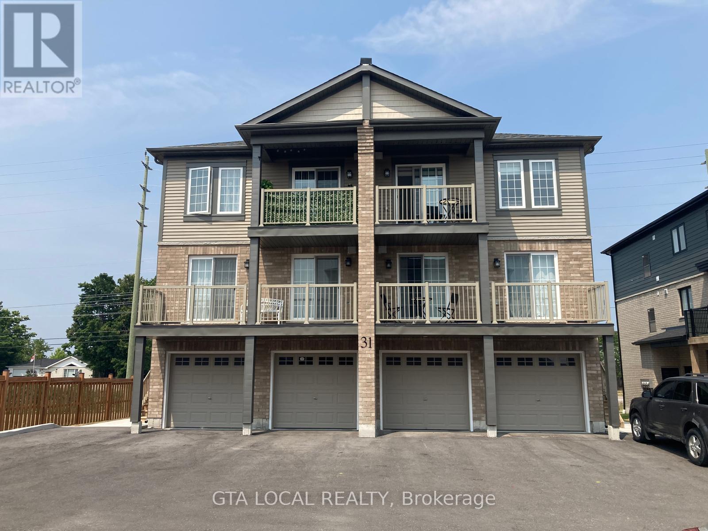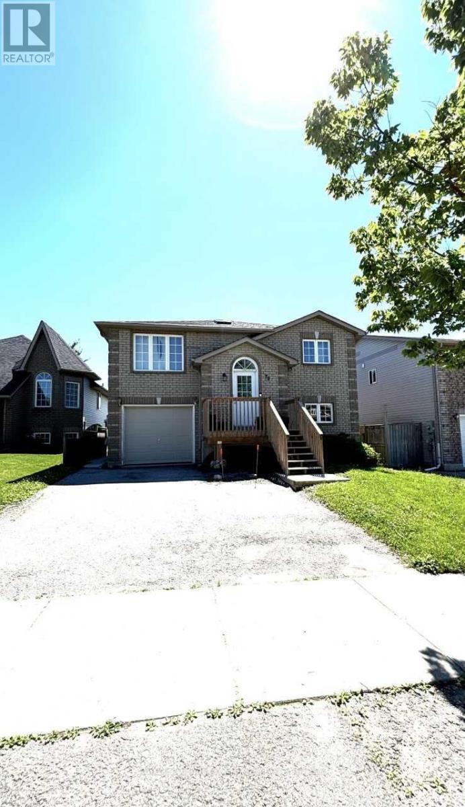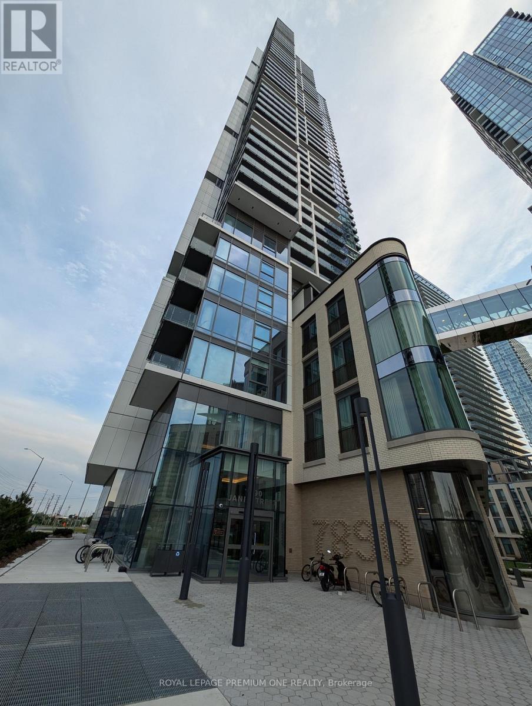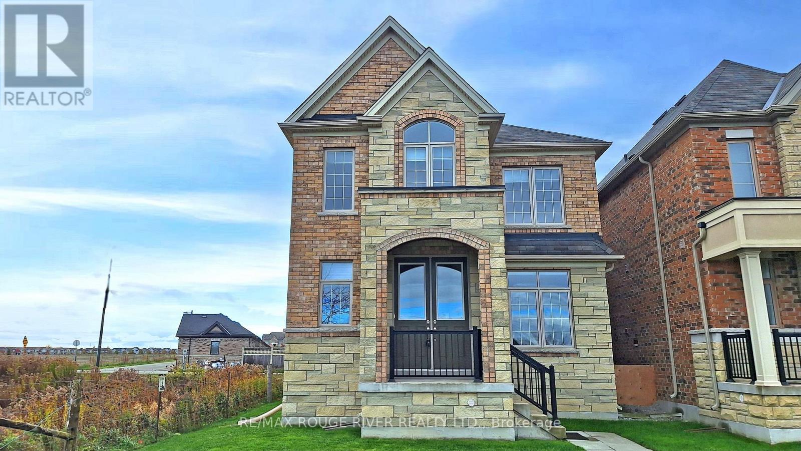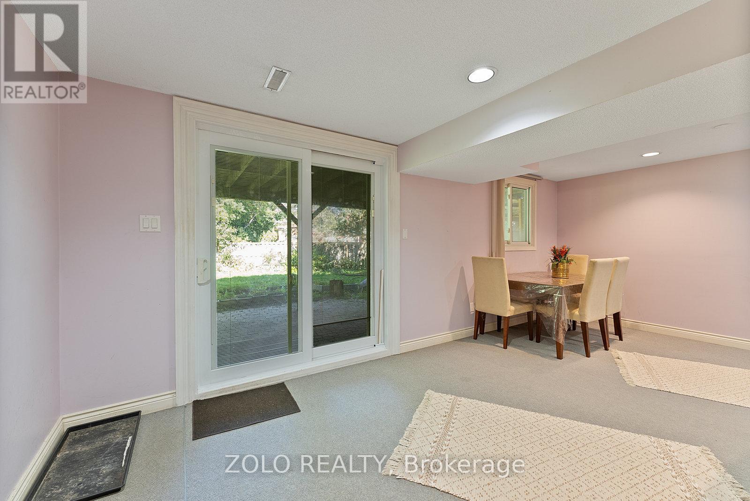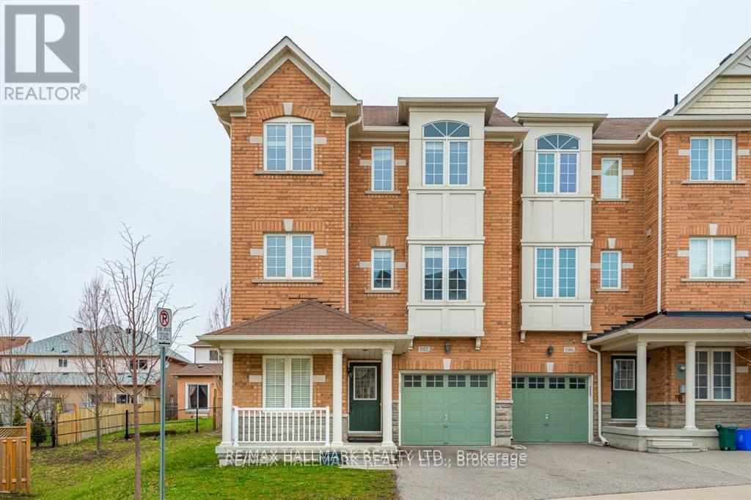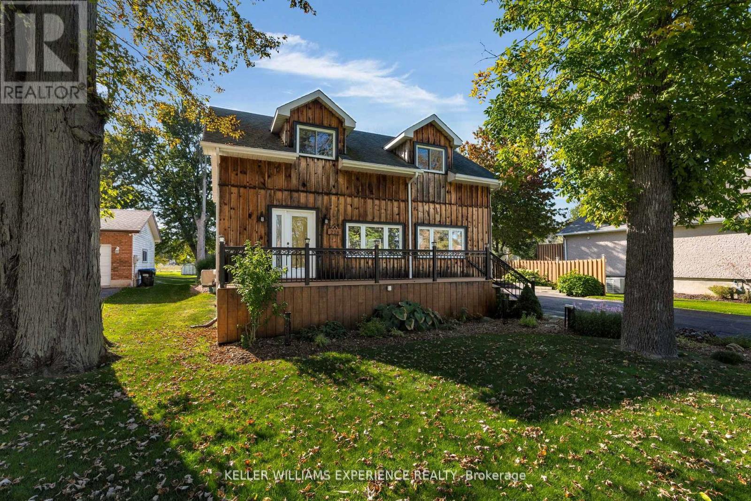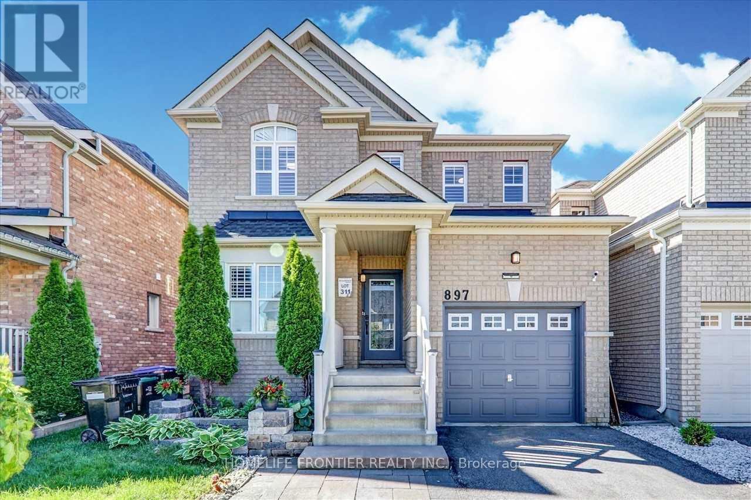1200 Anson Gate
Oakville, Ontario
Stunning and functional for the modern day family or young professional! Also perfect for investors with responsible tenants already in place. Welcome to 1200 Anson Gate in sought-after Joshua Meadows! This beautiful 2-storey freehold townhome offers the perfect blend of luxury and comfort. Featuring 4 spacious bedrooms and light hardwood flooring throughout, the home boasts a bright, open interior filled with natural light. The white kitchen with main level is designed for both relaxation and entertaining. A large, ample storage and sizeable island overlooks the dining and family rooms. A gas fireplace adds to the ambience and warmth of the space. The kitchen features brand new stainless steel appliances and gorgeous quartz countertops with access the backyard, which offers a built-in BBQ gas hookup-ideal for outdoor gatherings. Conveniently located off of the front foyer is access to the one car garage. Upstairs you will find four generous bedrooms loaded with natural light and high ceilings throughout. The luxurious primary suite has a massive walk in closet and large ensuite bath. The second floor also features a dedicated laundry room for added convenience. Located near top-rated schools, Oakville Trafalgar Memorial hospital, Iroquois Ridge Community Centre, Upper Oakville Shopping Centre, coffee shops, parks, major highways- providing the utmost accessibility. This home is a showstopper and must be seen! (id:60365)
33 Baldwin Lane
Barrie, Ontario
Welcome to 33 Baldwin Lane-an easy-living south-end Barrie bungalow on a generous 60' x 110' lot with a rare heated 24' x 24' detached garage/shop. The bright 3-bed, 1-bath plan features a newer kitchen, hardwood (2013) through main living areas, and carpeted bedrooms for comfort. Big-ticket items are handled: new gas furnace (2 yrs), roof (3 yrs), 100-amp electrical with wiring redone, newer windows, owned hot water tank, and ceiling insulation to approx. R-20. Step outside to a wide, usable yard with a 10' x 10' shed (roll-up door) plus an above-ground pool and all related equipment-great for summers at home. Appliances included: fridge, stove, washer, dryer, dishwasher. Quick possession available to align with your timeline. Set among well-maintained homes in Barrie's desirable south end, with everyday conveniences, parks, schools, commuter routes and the lake within easy reach. Value, location and move-in readiness-all here at $549,900. (id:60365)
31 Pumpkin Corner Crescent
Barrie, Ontario
1 year new 1 bedroom unit in a 6-plex, boasting a rarely found PRIVATE BACKYARD. 1 parking space is included in the lease. This bright and modern unit features high end finishes throughout, including a modern kitchen with quartz countertop, laminate floors in the living area, spacious bedroom and a custom bathroom with stand up shower and bench. Equipped with stainless steel kitchen appliances, large windows and in suite laundry. Conveiently located just minutes from the Go station, shopping areas and with easy access to Hyw 400, parks, hospital, grocery stores, as well as being minutes away from downtown Barrie and the beautiful waterfront. (id:60365)
72 Ambler Bay
Barrie, Ontario
All brick 2 bedroom walk out legal basement apartment with separate entrance located in North Barrie. Convenient location with quick access to Hwy 400. This bright and spacious unit has laminate floors and 2 nicely sized bedrooms. Walk-out to your private fenced large backyard - perfect for those summer BBQs! 1 driveway parking space and shared laundry with main floor tenants. 72 Ambler Bay is situated near a ton of amenities including but not limited to: Georgian College, Royal Victoria Hospital, public schools, coffee shops, grocery stores, golf course, country club, winery, Little Lake and Barrie waterfront. Don't miss the opportunity to live on a family friendly and quiet street. Welcome home! (id:60365)
2705 - 7890 Jane Street
Vaughan, Ontario
Modern 1+1 Bedroom Condo for Lease - 7890 Jane St, Unit 2705, Vaughan. Welcome to The Met Condominiums, where style, comfort, and convenience meet in the heart of Vaughan's vibrant downtown core. This bright and spacious 1+1 bedroom, 2-bathroom suite offers stunning views and an open-concept layout ideal for professionals or couples seeking upscale urban living. The modern kitchen features built-in stainless-steel appliances, sleek cabinetry and quartz countertops. The primary bedroom includes a large closet and floor-to-ceiling windows, while the versatile den can serve as a home office, guest room, or nursery. Enjoy the convenience of two full bathrooms, in-suite laundry, and a private balcony perfect for relaxing or entertaining. Building Amenities Residents enjoy premium amenities including a 24-hour concierge, fitness centre, yoga studio, party room, theatre room, sauna, spa area, BBQ terrace, and visitor parking. Prime Location: Ideally situated just steps from the Vaughan Metropolitan Centre (VMC) subway station, with direct access to TTC, Viva, and YRT transit. Minutes to Highway 400/407, York University, Cineplex Cinemas, IKEA, Vaughan Mills Shopping Centre, and an array of restaurants, cafes, and entertainment options. Experience sophisticated urban living in one of Vaughan's most connected neighbourhoods. Locker included. (id:60365)
(Main) - 322 Elson Street
Markham, Ontario
Location! Location! Bright& Spacious Over 3100 Sq ft Detached 4Br, 3.5Wr House In A High Demand Markham & Steeles Location, Open Concept Liv/Din/Fam Room, 9 Ft Ceiling, Spacious Kitchen W/Island, Breakfast Area W/O To Backyard, Hardwood Floor T/O. Steps To Ttc/Yrt, No Frills, Walmart, Banks, School & Park, Close To Costco, Canadian Tire, Home Depot & Much More. (id:60365)
2732 Donald Cousens Parkway
Markham, Ontario
*Welcome to Regal Crest Built Homes In One of Markham's Best Neighborhoods *Last House On The Street, No Neighbor On East Side *Bright & Spacious Modern Luxury Living Space Featuring 9ft Ceilings On The Main Floor *Family Sized Kitchen Featuring Cozy Eat-In Area, Breakfast Bar, Ample Pantry Storage & Access To Back Yard and Double Car Garage *Double Sided Fireplace Uniquely Connects Family Room With Living & Dining Areas *Plenty Of Windows Throughout *Convenient 2nd Floor Laundry Room *The Unfinished Basement Provides Great Upgrade Potential *Minutes to Transit, Schools, Hospital, Library, Parks, Banks, Grocery and Nature Trails. York Bus Lines on Both BurOak/16th Ave to Go Train/Bus at Mount Joy Station *Do Not Miss This Opportunity To Move In And Enjoy! (id:60365)
Lower W/o - 27 Abraham Avenue
Markham, Ontario
WALK-OUT 2-Bedroom Basement Unit in THORNHILL. FRESHLY PAINTED, bright, and spacious WALK-OUT with a SEPARATE ENTRANCE in one of the highly desirable Thornhill communities. This clean and well-maintained unit offers a functional layout with a large kitchen, open-concept living area, and windows in every room overlooking a beautiful backyard. Please note: Photos were taken before the unit was painted. It now features fresh, neutral paint throughout. Enjoy PRIVATE LAUNDRY, ONE PARKING SPACE, and convenient access to Highways 404, 407, and 7, as well as nearby parks, schools, and transit. Ideal for a professional couple or single tenant seeking a quiet, comfortable home in a safe, family-friendly neighbourhood. NO Smoking. Tenant is responsible for 1/3 of utilities. (id:60365)
102 - 15 Old Colony Road
Richmond Hill, Ontario
Welcome To This Stunning 3-Bed, 4-Bath End-Unit Townhouse In The Oakridges. The Open Concept Kitchen And Dining Area Is Perfect For Entertaining, With A Large Window Bringing In Natural Light. The South-Facing Family Room Is Bright And Filled With Sunlight. The Spacious Master Suite Features A Large And Spacious 4-Pc Ensuite & Walk-In Closet. Decent-Sized Second And Third Bedrooms Accommodate A Growing Family Or A Home Office. The Ground-Floor Den, With Large Windows, Is Perfect For A Home Office, Recreation, Or Gaming Room. Nearby, You'll Find Top-Rated Schools, Beautiful Parks, Walking Trails, Shopping Centers, And The Community Center. With Yonge St, Public Transit, And Major Highways Just Moments Away, Commuting Is A Breeze. Additional Highlights Include 1 Garage & 1 Driveway Parking Spot, Central Air, Central Vacuum, And A Ground-Floor Laundry Room. Ideal For Families, Downsizers, Or Professionals Seeking Comfort And Convenience In A Sought-After Neighborhood. Close To Lake Wilcox, Top-Rated Schools, Parks, Oak Ridges Community Centre, And Shopping. Ideal Location For Families! (id:60365)
228 Bayshore Road
Innisfil, Ontario
Nestled on a generous lot with peaceful nature behind and the lake just across the road, this property offers the perfect balance of family living and lakeside retreat. Just steps from the waterfront park, you can enjoy morning walks by the water, afternoons at the park, and evenings taking in the fresh lake breeze. Inside, the open-concept layout creates a warm and welcoming space where family and friends can gather with ease. A versatile separate area provides flexibility for a workshop, garage, or hangout, making the home as practical as it is inviting. Outdoors, a large deck and stone patio with a hot tub set the stage for relaxation, entertaining, and enjoying the beautiful natural surroundings. With its serene setting, proximity to the lake, and spaces designed for both everyday living and year-round enjoyment, this home is truly special. (id:60365)
897 Miller Park Avenue
Bradford West Gwillimbury, Ontario
A stunning, fully renovated detached home with a modern open-concept layout designed for today's lifestyle. The bright family room with a cozy fireplace flows effortlessly into the dining space, creating the perfect setting for gatherings. The sleek, upgraded kitchen features extended cabinets, quartz countertops, and premium stainless steel appliances-ideal for any home chef. Spacious master retreat boasts a luxurious 5-piece ensuite and a walk-in closet. With hardwood floors, stylish pot lights, a partially finished basement, and a large backyard for endless outdoor fun, this home has it all! The extended driveway adds extra convenience. Tenant Responsible For Lawn Care & Snow Removal and Pays For All Utilities. Walking Distance To Schools, Buses, Restaurants, 24Hr Grocery, Banks & Shopping Plazas, Minutes drive To Hwy 400 & Hwy 404 & Go Station, Upper Canada Mall & Much More. (id:60365)
92 William Saville Street
Markham, Ontario
Welcome To 92 William Saville St - A Rare Luxury Freehold Townhouse In Prime Downtown Markham With Private Elevator, A Thoughtful Asset That Supports Aging-In-Place, Accessibility Needs, And Day-To-Day Convenience. Being One Of The Largest Models In Crystal Garden, This Four Years New Townhouse Offering Over 2,560 Sq Ft Above Grade With Double Garage + Driveway Parking. Bright And Functional Layout With 9 Ft Ceilings On All Levels, Hardwood Flooring, Pot Lights, And Crown Molding Throughout. The Private Elevator Provides Convenient Access To Every Floor, Ideal For All Ages And Multi-Generational Living. The Modern Chef's Kitchen Features One-Piece Thickened Granite Countertops, Upgraded Cabinetry, Stainless Steel Appliances Including Refrigerator, Dishwasher, Oven, Induction Stove, Stylish Backsplash, And A Large Pantry. The Dining And Living Areas Are Spacious And Perfect For Family Gatherings. 4 Spacious Bedrooms, Each With Its Own Ensuite Bathroom And Walk-In Closet With Organizers. The Primary Suite Offers A Private Balcony, Large Walk-In Closet W/One Door And Splits Into His And Hers, Luxury 5-Pc Ensuite With Double Sinks, Private Enclosed Toilet Room And Separate Modern Shower/Tub. Finished Basement Provides A Bright Recreation Room/Office/Study Area. Enjoy The Outdoors On The Large Private Rooftop Terrace, Perfect For BBQs And Relaxing. Located In A Top-Ranking School District: Coledale P.S. And Unionville H.S. Steps To York University Markham Campus, Downtown Markham Shops, Restaurants, Supermarket, Cineplex, Transit, And Mins To Hwy 404/407, First Markham Place, Unionville Main Street & Toogood Pond. A Must-See Home Offering Luxury, Comfort, And Unbeatable Convenience! (id:60365)

