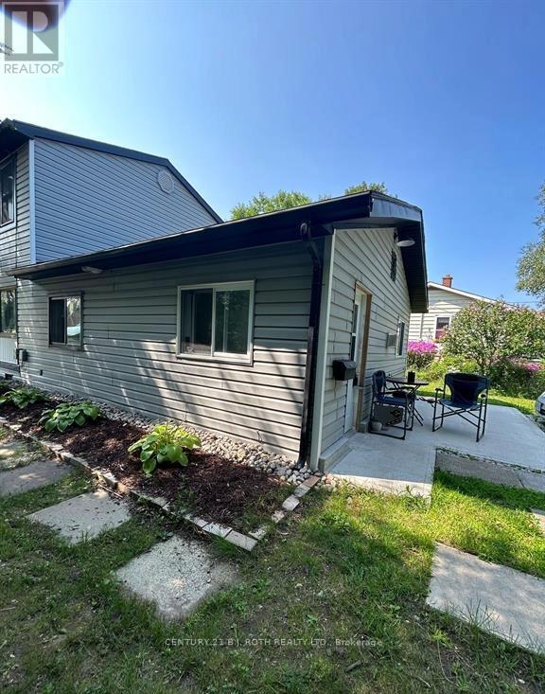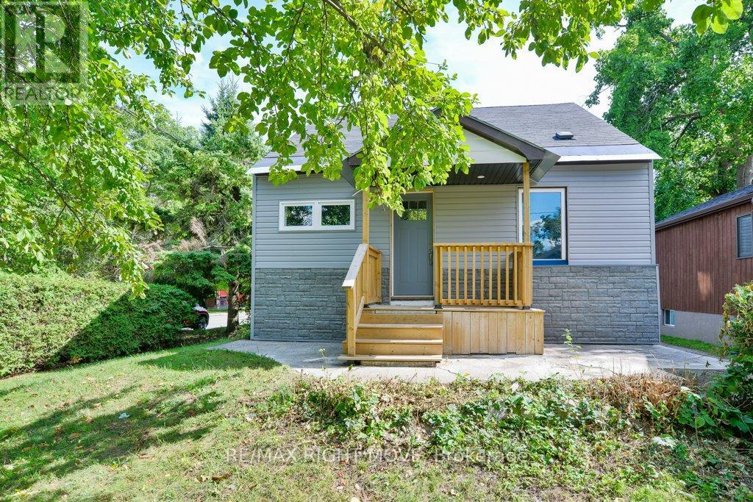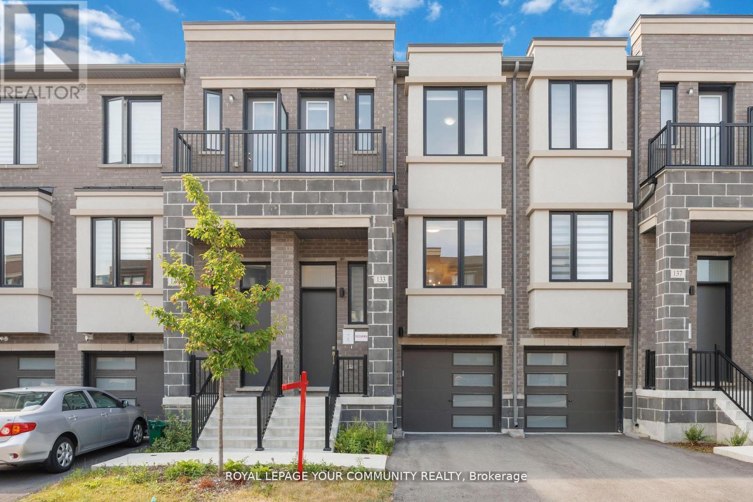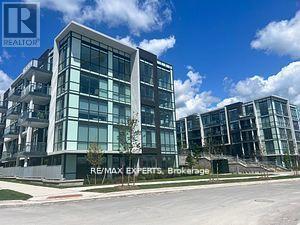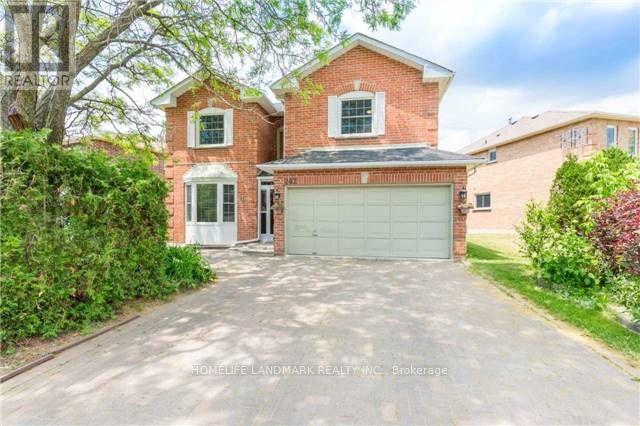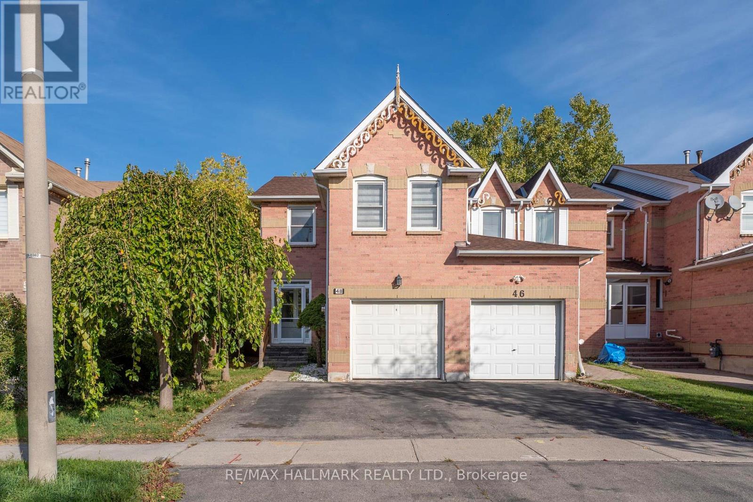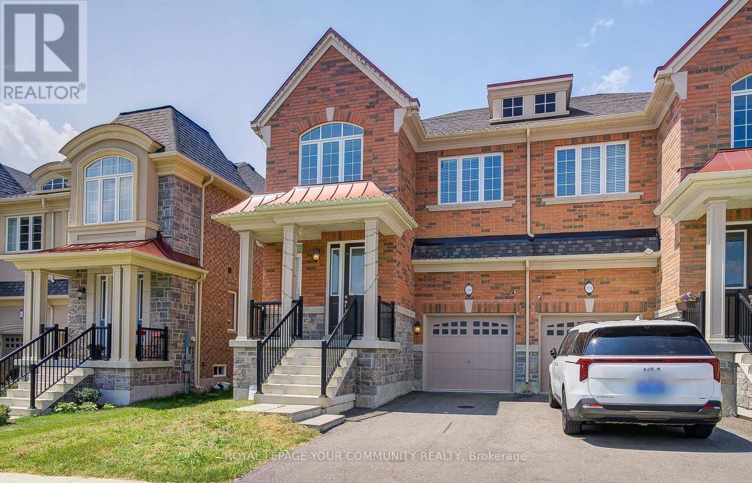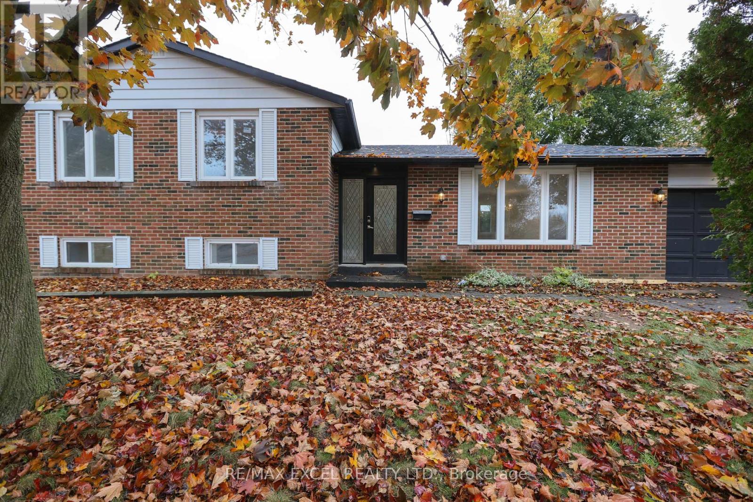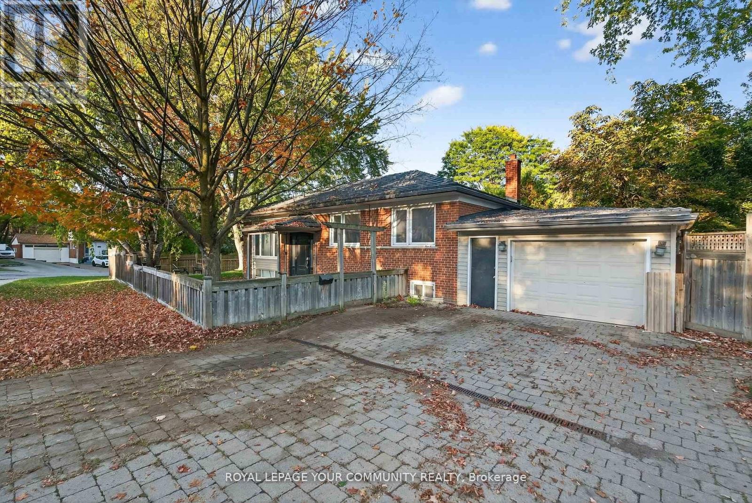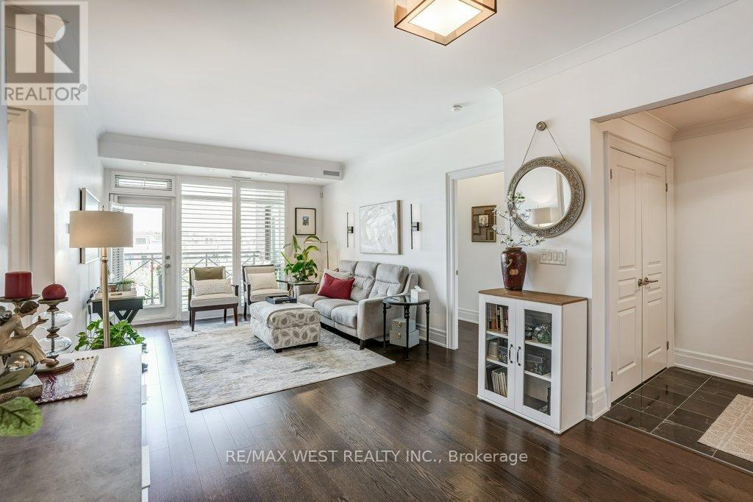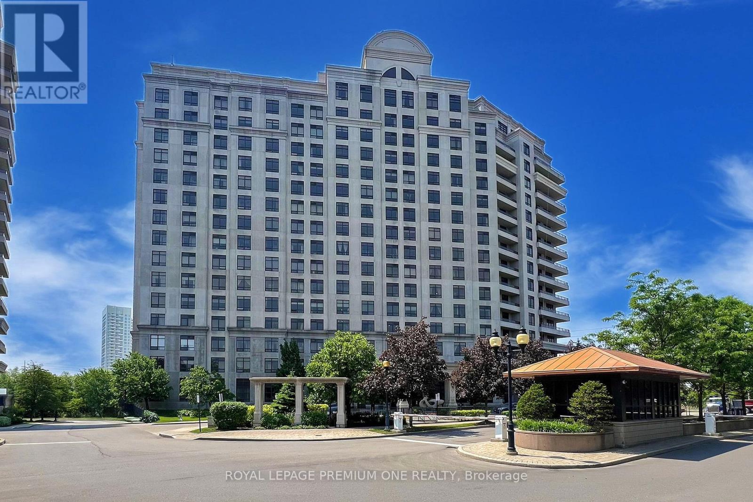#2 - 53 Collins Street
Collingwood, Ontario
Collingwood's sweetest 1-bedroom ground-floor apartment is available for ANNUAL lease. With no one above or below you, this bright and private unit might be just what you've been searching for. Offered at $1,800/month including utilities and grass cutting, it features a private entrance, dedicated parking, exclusive use storage shed, and shared access to a quaint yard space.Tastefully renovated in 2020, the apartment was designed with comfort and quiet in mind ... the shared wall includes enhanced soundproofing for added peace. Located close to parks, dining, shopping, and downtown events, it's ideal for one person or a couple who values simplicity and a great location. And BONUS ... it comes with fantastic landlords and neighbours! Please allow 24 hours' notice for showings. Possession available January 1. First + last, references, rental application and current credit report required. (id:60365)
299 Mary Street
Orillia, Ontario
This recently updated one-and-a-half storey home is located on a corner lot, minutes west of the hospital in Orillia. Cedar hedges border two sides of the lot and give privacy for the covered front porch and concrete patio at the back. The main level includes an open concept living room/eat-in kitchen with stainless steel range, refrigerator and built-in microwave/range hood included; 2 bedrooms; main floor laundry facilities and a new 4pc. bathroom. A centre hall staircase leads to the upper level with 2 more bedrooms. Flooring includes engineered hardwood on the main level, original hardwood in the upper level bedrooms, ceramic tile in the bathrooms and kitchen, plus vinyl laminate in the basement. The partially finished basement has potential as an in-law apartment. It is accessed through a rear door off the kitchen and has a separate 100 amp hydro service. With a ceiling height of 6 ft. 6 in., the basement area includes an L-shaped family room; 5th bedroom; laundry facilities for a stacking washer & dryer; sitting area; a new 4pc. bathroom and a utility/storage room. Behind the house is an older wood-sided 17 ft. x 25 ft. storage building with partial carport. The paved driveway, with room for 3 cars, is accessed off the side street. Most windows have been replaced; new on-demand hot water tank in 2024; new gas furnace in 2024; LED lighting throughout. Easy to show and move-in ready! (id:60365)
133 Rattenbury Road
Vaughan, Ontario
***Stunning Modern Evoke Townhouse by Treasure Hill in Prime Vaughan Location!*** Beautifully upgraded 3+1 bedroom townhouse located in the highly sought-after Patterson community. Just 2 years new, Lots of natural light through oversized windows and boasts laminate flooring throughout, open-concept layout with 9/ ceilings on the main floor, ground and upper levels. Enjoy a sleek kitchen with a large quartz island and stainless steel appliances. A separate dining area, and a luxurious primary suite with an ensuite and walk-in closet. The second bedroom features its own private balcony. All bathrooms feature quartz countertops. The walk-out basement includes a versatile rec room that can be used as a 4th bedroom, offering direct access to the backyard. Located in one of Vaughan's most amenity-rich neighborhoods, you're minutes to top-ranked schools, shopping centres, restaurants, GO Station, Highway 400/407, parks, trails, and public transit. POTL fee: $161.96/month. A perfect home for families or investors-don't miss this opportunity! (id:60365)
G37 - 415 Sea Ray Avenue
Innisfil, Ontario
Incredible opportunity to call this unique, garden level, spacious High Point corner unit your home! Fully upgraded 2 bdrm 2 bath corner suite with 10 ft ceilings and lots of natural light!1025 sq ft of modern space with a large patio, sophisticated kitchen, lots of space for entertaining, closet organizers, privacy screens, blinds and much more! 1 underground parking and 1 locker included! Private Outdoor Courtyard Pool, Hot Tub, Doggy Spa Room and more! (id:60365)
242 Raymerville Drive
Markham, Ontario
Located in the exceptional neighbourhood of Raymerville, Markham. Welcome to this 2,900 sqft. home with a bright, modern open concept design. Plenty of natural light throughout, complete with an oak staircase, hardwood floor throughout the living and dining room, and an interlocking driveway. New singles, recently replaced (2024). Beautiful deck in the backyard, perfect for relaxation and family time. Amazing master bedroom with an ensuite bathroom and closet, three additional bedrooms and washrooms on the second floor. Steps away from the GO train station and Main Street Markville. Situated perfectly near CF Markville Mall, and with amazing elementary and secondary schools. Don't miss this opportunity - schedule your showing today! (id:60365)
48 Bingham Street
Richmond Hill, Ontario
Beautifully renovated freehold end-unit townhome offering over 2,000 sq ft of finished living space! Featuring a modern kitchen with granite counters, backsplash, pot lights, S/S appliances, and valance lighting. Enjoy hardwood floors on the main, updated powder room & bathrooms with quartz counters, and new light fixtures throughout. Spacious primary with 4-pc ensuite, his & hers closets, and organizers. Bright 2nd-floor family room with French doors, finished basement with rec room & den/4th bedroom, plus a fully fenced backyard. Recent upgrades include 2 bathrooms, floors, painting, and stairs. Roof replaced with 10-year warranty, and furnace & A/C replaced in 2024 for peace of mind. Quiet & family-friendly neighborhood close to schools, parks, transit, library, Hillcrest Mall, and easy access to Hwy 404/407/400. (id:60365)
290 Silk Twist Drive
East Gwillimbury, Ontario
Welcome to this beautifully updated 3-bedroom plus Den Semi-Detached family home, in a Highly Sought After and Family Friendly Neighborhood in East Gwillimbury community. Its Bright Spacious Open Concept Carpet-Free Floor Plan includes a combined Living and Family Room perfect for both everyday living and entertaining. The Modern Kitchen offers Stainless Steel Appliances and an Island with Granite Countertop as an excellent eat-in area. The Family Room features a Gas Fireplace and a walkout to a Large Deck, ideal for outdoor dining. A dedicated Laundry Room on Second Floor enhances daily convenience. The spacious Primary Bedroom features a 5-pc Ensuite with Glass Shower, and a spacious walk-in closet. It is complemented by two other bedrooms, each offering generous closet space. Close to schools, parks, trails, minutes drive to Upper Canada Mall, Costco, Schools, Parks and Restaurants, 8 min drive to East Gwillimbury GO Station, and Easy access to Hwy 404/400 for commuting throughout the GTA. This Gem combines comfort and functionality in a Prime Location. (id:60365)
246 Hodgson Drive
Newmarket, Ontario
Don't Miss This Amazing Opportunity! Entire Property for Lease!Welcome to this bright and spacious 3-bedroom detached solid brick sidesplit home, located in a quiet, family-friendly neighbourhood. The property features a separate entrance to the basement with a convenient kitchenette, perfect for extended family or guests. Enjoy a fully fenced backyard, ideal for outdoor activities and relaxation.Close to excellent schools, public transportation, Hwy 404, hospital, shopping, and all amenities - this home offers both comfort and convenience in one great package!Move-in ready - see it today before it's gone! (id:60365)
67 Monkswood Crescent
Newmarket, Ontario
Beautiful home in a highly desirable community! This well-cared-for bungalow sits on a spacious corner lot along a quiet, mature crescent just steps from Yonge St., Upper Canada Mall,transit, and everyday conveniences. Offering flexibility to live upstairs while generating income from the separate lower suite, this property is both a great home and smart investment.The main floor was originally a 3-bedroom and can easily be converted back with one wall.Features include an open-concept kitchen, heated floor in the basement bath, fully fenced yard,interlock driveway/walkways, and long-lasting aluminum roofing. (id:60365)
404 - 35 Baker Hill Boulevard
Whitchurch-Stouffville, Ontario
Stunning and tastefully upgraded suite at "The Terrace" boutique building! Functional split floor plan with 2 spacious bedrooms, 2 spa-inspired baths and approximately 1,175 square feet of living space! Chef's kitchen boasts granite counters, stainless steel appliances and a breakfast bar. Formal dining room/den with French doors, stone accent wall and upgraded sconces. Two walk-outs to private balcony with gas line for barbecue and a storage area. Primary bedroom offers a walk-in closet, 3-piece ensuite and walk-out to balcony. Other notable features include gleaming hardwood floors, high ceilings, phantom screens, undermount lighting, ensuite laundry and California shutters. Building amenities include concierge, sauna, gym, party room and visitor parking. One underground parking and a locker included. This residence is conveniently located within close proximity to shopping, great dining, transit, highways, schools and golfing. (id:60365)
606 - 9235 Jane Street
Vaughan, Ontario
Welcome to Bellaria Tower 2 Luxury Living in the Heart of Vaughan!Discover this stunning 2-bedroom, 2-bathroom suite offering approximately 1,063 sq.ft. of beautifully designed living space. Located in one of Vaughans most sought-after communities, this corner unit features a wrap-around balcony with southwest exposure, flooding the home with natural light and offering serene sunset views.The spacious open-concept layout includes a modern kitchen with granite countertops, stainless steel appliances, and a breakfast bar, flowing seamlessly into the living and dining areas perfect for entertaining. The primary bedroom offers a walk-in closet and a private 4-piece ensuite, while the second bedroom provides flexibility for guests or a home office.Additional highlights include a large laundry room, 2 parking spaces, and a locker for extra storage. Enjoy resort-style amenities such as a fitness centre, 24-hour concierge, party room, and lush landscaped grounds with walking paths and ponds all within a secure gated community.Ideally situated just steps from Vaughan Mills, public transit, restaurants, and minutes to Highway 400, this is luxury living with ultimate convenience.Dont miss your opportunity to call Bellaria home! (id:60365)

