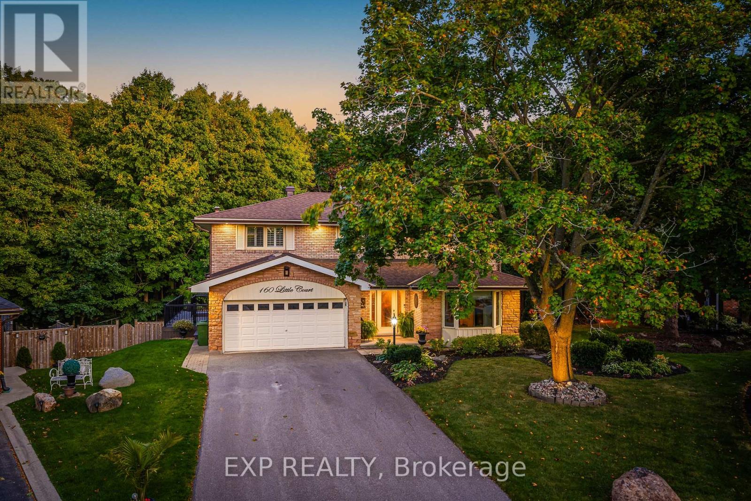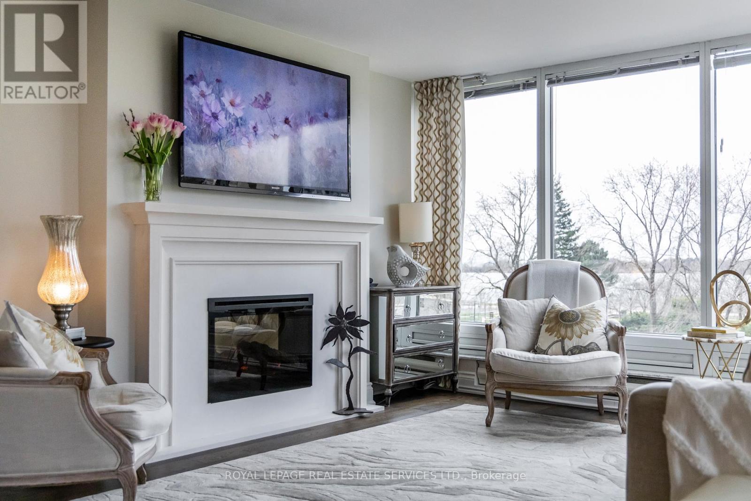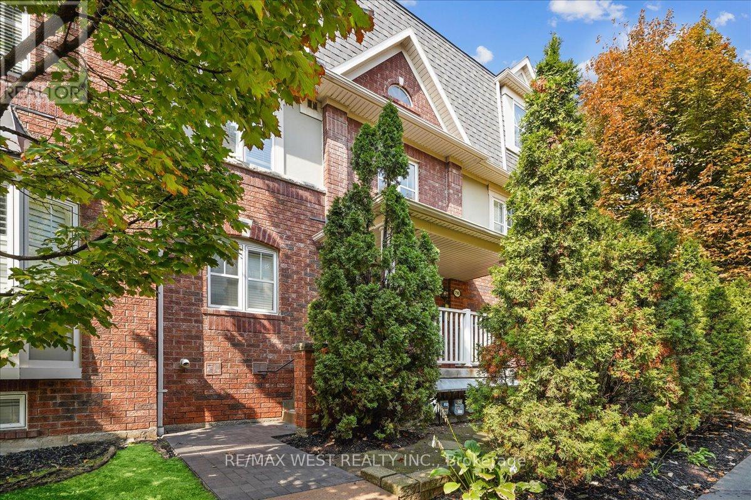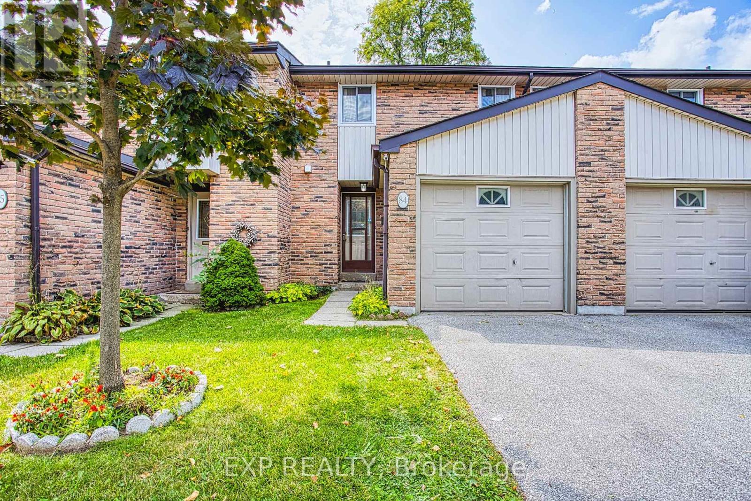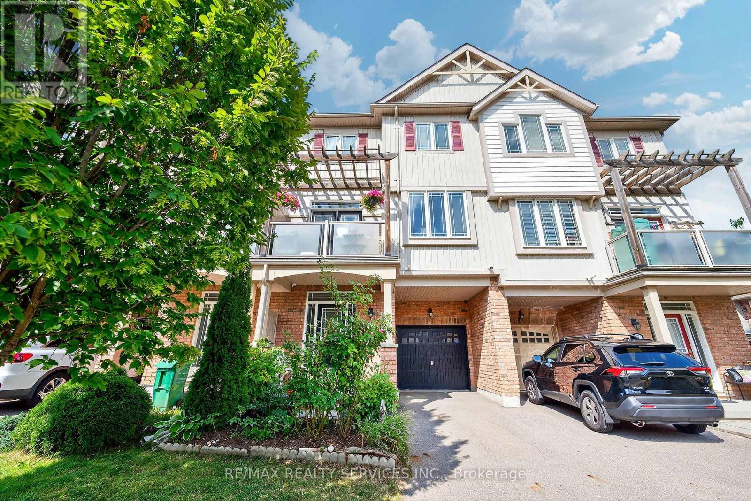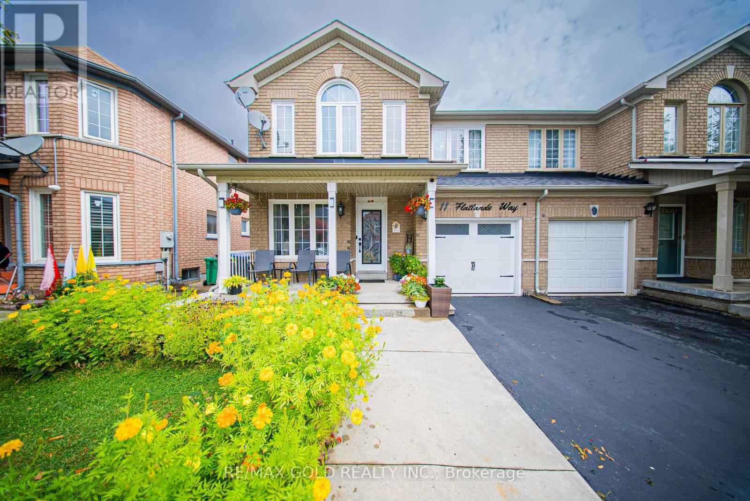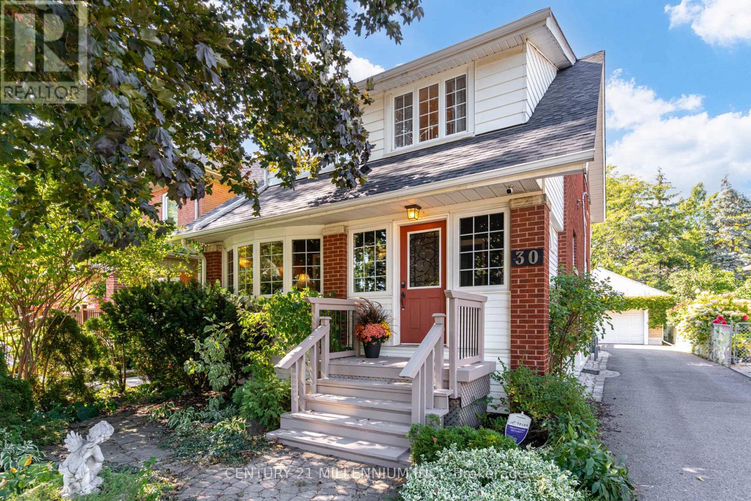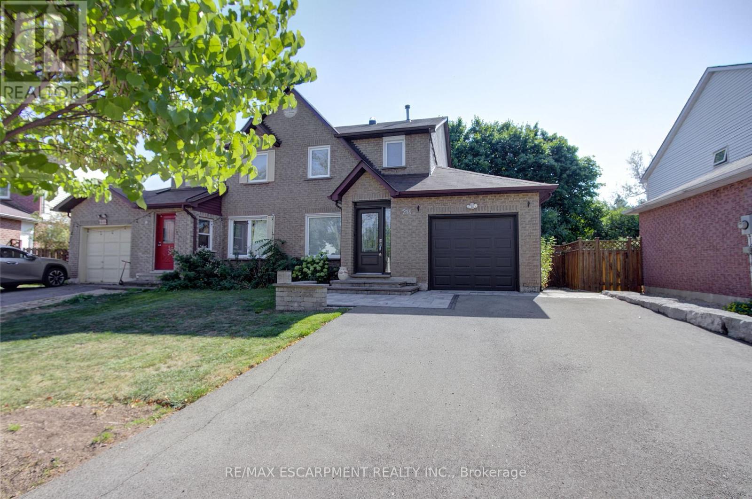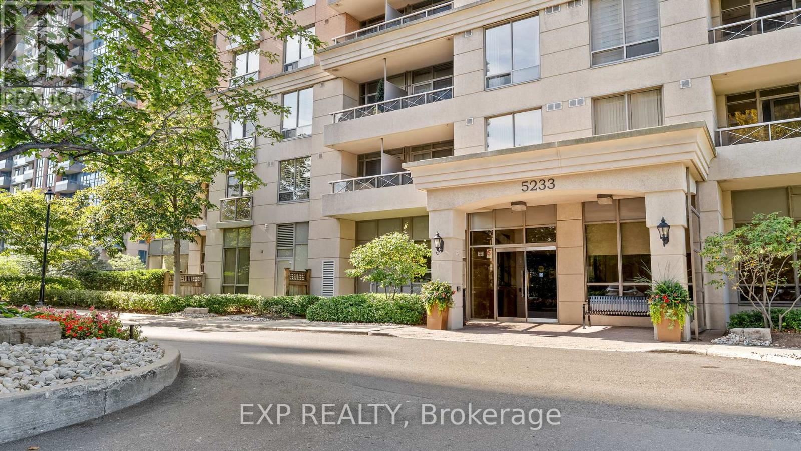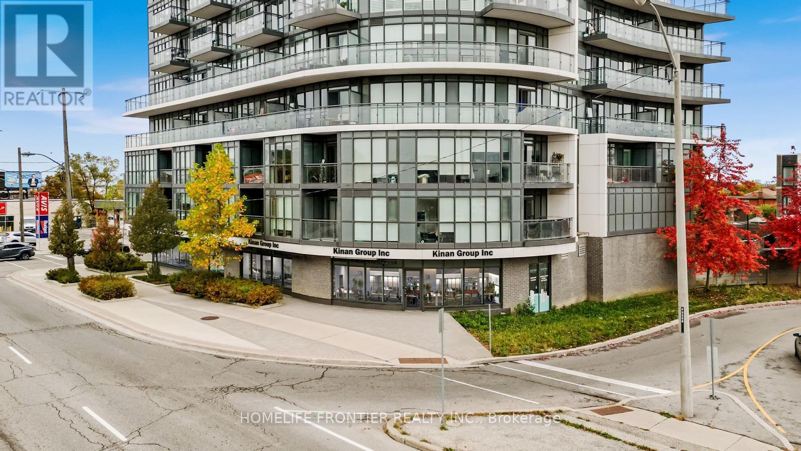160 Little Court
Caledon, Ontario
Welcome to 160 Little Court, a rare offering on Boltons most exclusive 7-home private court. This exceptional 4-bedroom family residence sits on nearly half an acre with no neighbours behind, backing onto protected conservation. The true showstopper is the sun-drenched southeast-facing backyard a one-of-a-kind retreat featuring a heated saltwater pool, pool bar, and pool shed, with expansive green space still left for kids, pets, or gardens. Complete privacy, morning-to-afternoon sun, and tranquil views make this backyard unmatched in Bolton. Inside, discover a bright and spacious layout with a formal living room (gas fireplace, bay window, built-ins), elegant dining room, open-concept family room (gas fireplace, custom shelving), and a large family-sized kitchen with granite counters, stainless appliances, and walkout to your backyard paradise. Upstairs offers 4 generous bedrooms, including a renovated primary ensuite with double sinks and walk-in shower. The walkout basement features a cedar-lined closet, large cold room, and wood stove. With parking for 8, renovated bathrooms, and walk-to-town convenience near schools, parks, and trails, this extraordinary home is designed for the family who deserves the rarest combination: privacy, prestige, and unforgettable outdoor living. (id:60365)
309 - 1 Palace Pier Court
Toronto, Ontario
Suite 309 is an exquisite condominium residence, with 1,388 square feet of luxury living space, 2-bedrooms, and captivating views of the lake, lush grounds, and beautiful sunsets. This suite has been impeccably renovated featuring stunning wood floors, an elegant open kitchen, a stately fireplace, new washrooms, and smooth ceilings. *Palace Place is Toronto's most luxurious waterfront condominium residence. *Palace Place defines luxury from offering high-end finishes and appointments to a full spectrum of all-inclusive services that include a private shuttle service, valet parking, and one of the only condominiums in Toronto to offer Les Clefs d'Or concierge services, the same service that you would find on a visit to the Four Seasons. *The all-inclusive fees are among the lowest in the area, yet they include the most. *** *** Special To Palace Place: Rogers Ignite Internet Only $26/Mo (Retail: $119.99/M). (id:60365)
261 Prescott Avenue
Toronto, Ontario
Investors dream or First-Time Buyers gem! Welcome to this detached duplex in the vibrant Weston-Pellam community of Toronto! Situated on a rare double lot, this property is truly a unique find, offering both spacious living and income potential. The flexible duplex layout allows the new owner to enjoy a primary residence while benefiting from additional rental income to offset mortgage costs. The main level features a generous living and dining area, ideal for family gatherings, while the upper level offers three spacious bedrooms, including a primary ensuite. The lower level provides even more versatility with two additional bedrooms, a bathroom, kitchen and walk-out access perfect for creating a self-contained unit. This home is ready for your personal touch. With vision and updates, it can be transformed into a modern residence or a strong investment property in one of Toronto's growing neighborhoods. Steps to transit, parks, schools, and shopping, this property combines convenience with long-term value. Don't miss the chance to customize this home to your needs and make it truly yours! Beyond its current use, the double lot offers exciting possibilities for the future. Whether you envision expanding the existing home, creating a garden suite, or exploring redevelopment potential, this property opens the door to multiple opportunities (subject to city approvals; buyers to perform their own due diligence) (id:60365)
3 - 790 Neighbourhood Circle
Mississauga, Ontario
Bright, stylish, and full of character! This cheerful townhouse blends modern loft-style design with generous living spaces that feels both inviting and functional. The open-concept main level features a spacious living room great for relaxing or family time, a dining area that overlooks the sleek kitchen with its striking vaulted ceiling plus ample cabinet and counter space. The primary suite is a true retreat complete with a walk-in closet and 3-piece ensuite, while the second bedroom offers plenty of flexibility whether for family, guests, or a nursery. Upstairs, the loft level adds incredible versatility with a spacious den that's perfect for a home office, creative studio, or playroom. A wrap-around rooftop terrace with composite decking and gas BBQ hookup complete this beautiful home. The unbeatable location makes commuting a breeze with quick access to the GO Station and major highways. Schools, shopping, trails, and the hospital are all just minutes away. (id:60365)
202 - 1165 Journeyman Lane
Mississauga, Ontario
Welcome to Clarkson urban towns. Corner unit with open Views. Upgraded Unit with 2 Balconies and Laminate in Bedrooms, Living and Dinning. 2 Sunny Spacious Bedrooms with 2.5 Washrooms. Master With En-Suite Washroom and W/O To Balcony. Stainless Steel Appliances. Open Concept With 9 Ft Ceiling. One Underground Parking Plus Locker. En-Suite Laundry With Stacked Washer/Dryer. (id:60365)
84 - 680 Regency Court
Burlington, Ontario
Welcome to 680 Regency Court, Unit 84 a beautifully maintained townhome in one of Burlington's most convenient and desirable locations. Perfectly situated just steps to Burlington Centre, close to parks, schools, public transit, and with easy highway access, this home truly puts everything you need right at your doorstep. Inside, you'll appreciate the fresh updates with brand-new windows throughout (2024), filling the home with natural light. Complementing the bright interior are the newer hardwood floors, adding warmth and style to the spacious layout. The home offers comfortable living and dining areas, generous-sized bedrooms, and plenty of room for family living or entertaining. The attached garage provides added convenience, while the well-kept grounds and community setting create a welcoming atmosphere. Condo fees include building insurance, exterior maintenance, common elements, landscaping, roof, water, and windows offering worry-free, low-maintenance living. Whether you're a first-time buyer, growing family, or investor looking for a fantastic opportunity in a prime Burlington location, this townhome is an excellent choice. (id:60365)
7 Alnwick Avenue
Caledon, Ontario
Spacious, bright, and beautifully upgraded townhouse in sought-after Southfields, featuring over $60K in recent renovations including a stunning gourmet kitchen with tall custom cabinets, oversized quartz island with gas cooktop and much more Enjoy Engineered hardwood floors, 9 ceilings, upper-level laundry, a walkout balcony from the living room, and a large foyer with direct garage access. Conveniently located minutes from major highways, parks, shopping, and walking trails this move-in ready home is a must-see! (id:60365)
11 Flatlands Way
Brampton, Ontario
Welcome to this beautifully upgraded 3-bedroom, 3-bathroom home, perfectly situated in a prestigious and family-friendly neighborhood. Featuring a bright, carpet-free open-concept layout, this residence offers modern living at its finest. The upgraded kitchen (2021) and main floor fridge (2023) add style and convenience, while the expansive deck provides the perfect space for outdoor entertaining. The fully finished legal basement apartment, with two separate entrances, private garage access, and a stylish 3-pc bath, offers excellent income potential or versatile space for extended family. Recent updates include a newer roof (2017), modern appliances (2020), furnace(2021), and a new garage door (2022)ensuring true move-in readiness. Located just minutes from top-rated schools, hospitals, shopping, recreational facilities, transit, and major highways, this home delivers the perfect blend of comfort, convenience, and opportunity. An exceptional choice for first-time buyers and growing families alike! (id:60365)
30 Frederick Street
Brampton, Ontario
Discover this beautifully appointed, fully detached two-storey home nestled in the heart of Downtown Brampton, offering approximately 2,000 square feet of refined living space. Ideally located within walking distance to local entertainment, the GO Train station, and a variety of amenities. Open-concept layout featuring a spacious sunroom/porch dorned with transom and bay windows, complemented by a cozy gas fireplace. Formal living and dining area with wide-plank hardwood flooring, crown molding, and charming leaded glass windows. Extended hallway leading to a bright eat-in kitchen with ample white cabinetry, island with pull-out drawers, open shelving, and stainless-steel appliances. Convenient three-piece bathroom with a separate shower stall and main-level laundry. Inviting family room with cathedral ceilings and skylights, offering abundant natural light. Step out to a pergola, covered wooden deck overlooking a whimsical English-style garden, complete with ivy, perennial blooms, and a tranquil pond. Three generously sized bedrooms with large picture windows. Four-piece bathroom featuring a Whirlpool soaker tub and expansive vanity. Separate side entrance to a spacious recreation room with a Franklin-style gas fireplace. Fourth bedroom and a two-piece powder room, ideal for guests or extended family. Double car garage and a private driveway accommodating up to five vehicles. Rich character throughout, highlighted by exquisite millwork and thoughtful modern upgrades. This exceptional property blends timeless charm with contemporary comfort, an absolute must-see! (id:60365)
214 Ross Lane
Oakville, Ontario
Private Pie Shaped Lot on a Quiet Cul-de-Sac in Sought after River Oaks- This Open Concept Semi Detached Home backs onto Crosstown Trail just steps to Munns Creek- Thoughtfully Updated Main Level features rich Oak Floors, pot lights, Neutral Designer Paint Colours, Upgraded European White Kitchen with Quartz Counters, Breakfast Bar, Pendant & Undermount Lighting, Stainless Steel Appliances, Backsplash & Sliders to the Fenced, Mature Backyard- Custom Patio, Stone Water Feature and gate to the Nature Trail- Convenient 2 Piece Powder Room- Spacious Bedrooms, Updated 4 piece Bathroom- Finished Rec Room, Workshop with window & Potential to be a 4th Bedroom plus Coldroom/ Storage Area all complete the Lower Level- Oversized Driveway for 4 Cars- This in -demand North Oakville community features Top Rated Schools, the River Oaks Community Centre, Sixteen Mile Sports Complex, Nature Trails, shopping, restaurants, transit, plus easy access to all major highways (id:60365)
420 - 5233 Dundas Street W
Toronto, Ontario
Rarely offered and truly exclusive! This open-concept 2-bedroom, 2-bath condo is one of only a few units in the entire building offering a massive 500+ SQFT private terrace plus a separate balcony. Imagine the luxury of hosting, gardening, or relaxing outdoors with space that rivals most backyards, all while staying in the heart of the city. Inside, enjoy a bright, open layout with modern finishes, stainless steel appliances, energy-efficient lighting, and plenty of storage. Two premium underground parking spots and two oversized lockers provide unmatched convenience. Monthly maintenance fees include all utilities except Hydro. Indulge in resort-style amenities, including an indoor pool, gym, party room, guest suite, golf simulator, library, and billiards room. All of this is just steps from Kipling GO & Subway, which offers an effortless downtown commute. This is more than a condo, it's a lifestyle upgrade, and opportunities like this are incredibly rare. Dont miss the chance to own a unit with a terrace this size. (id:60365)
1 & 2 - 16 Mcadam Avenue
Toronto, Ontario
Fantastic Opportunity Knocks! These 2 Commercial Units combined totalling 2,647sqfeet, (Unit 1 = 1647sqft, Unit 2 = 1000sqft) are ideal for Medical, Dental, Pharmaceutical or Other Professionals, prime location across from Yorkdale Mall, HWY 401 & 400! Professionally Finished Interior, modern & contemporary design throughout (3 Offices, Board/Meeting Room, Full Bath & Security System). Ample Parking with 18 Underground Visitor Spaces (+ 1 Owned Parking Spot per Unit) & 5 Lockers included! The Property's Zoning allows many multiple Uses; Medical, Dental, Pharmacy, Professional, Retail & more. (id:60365)

