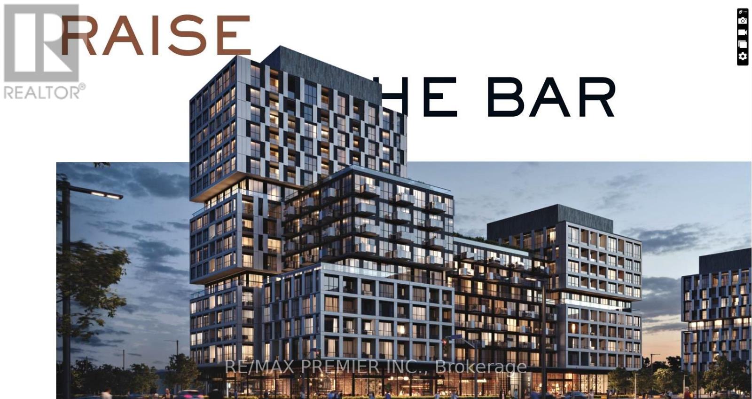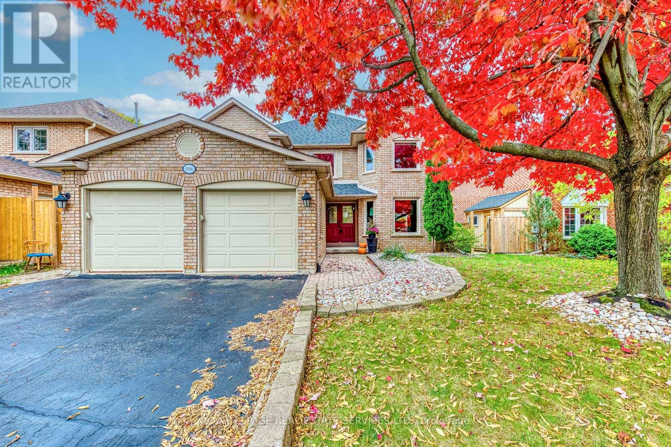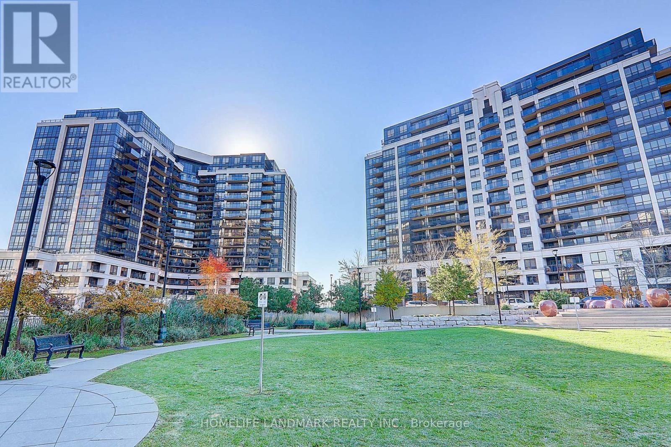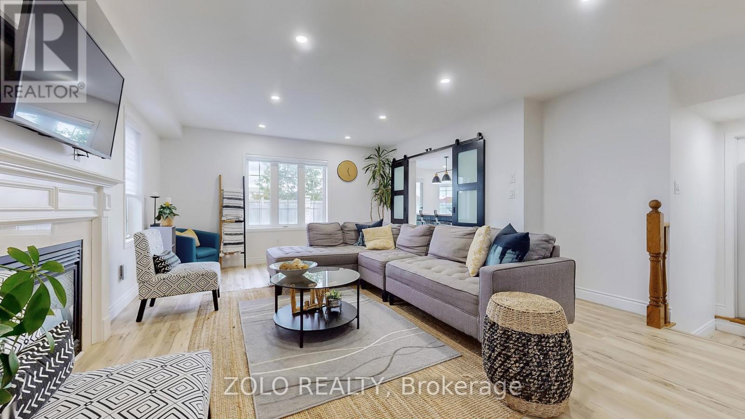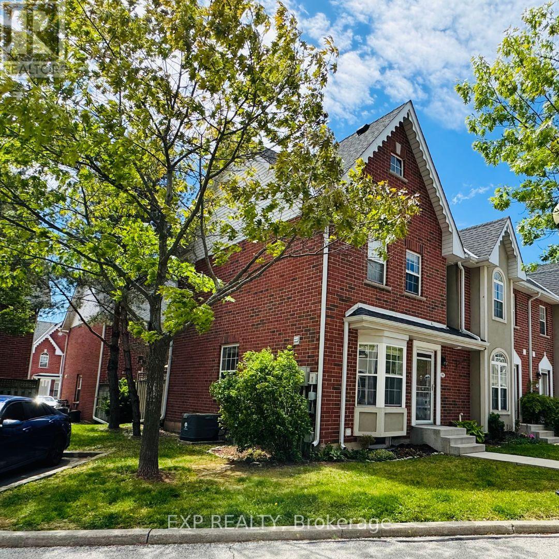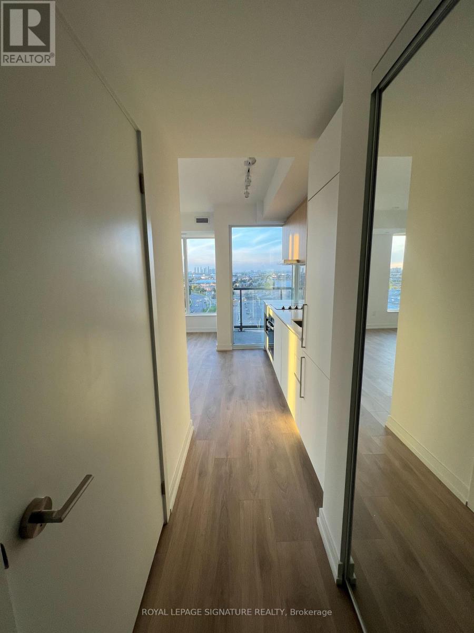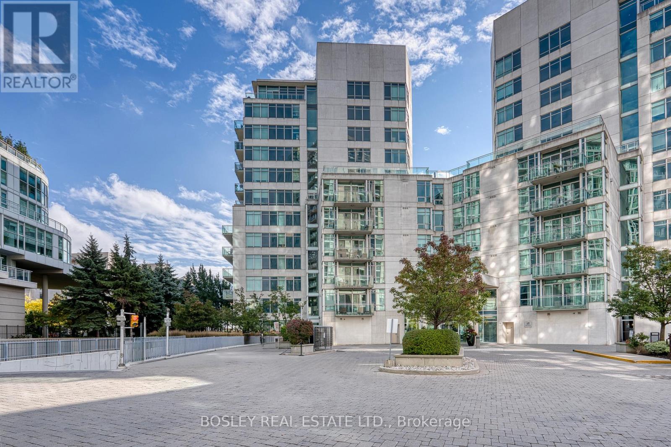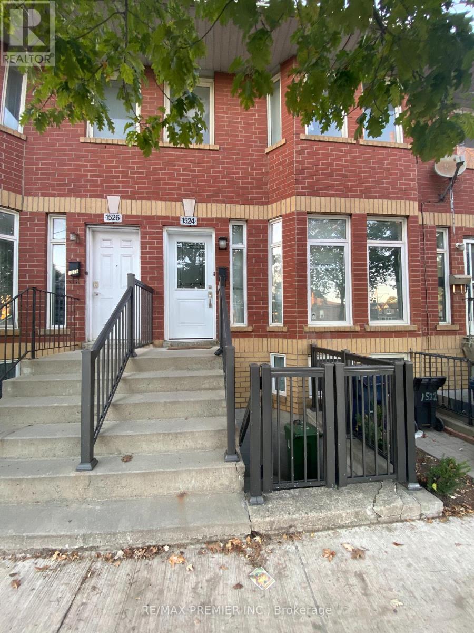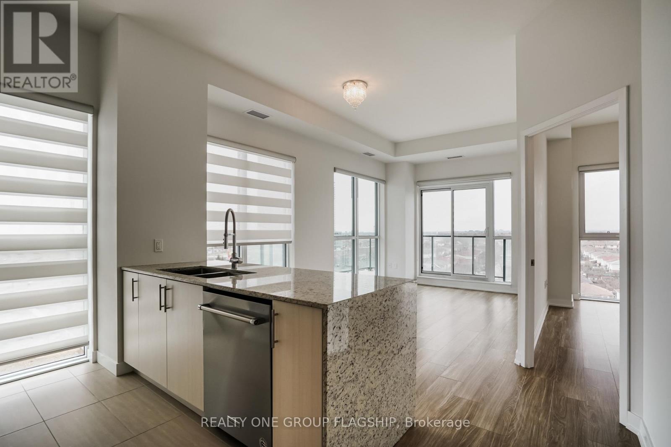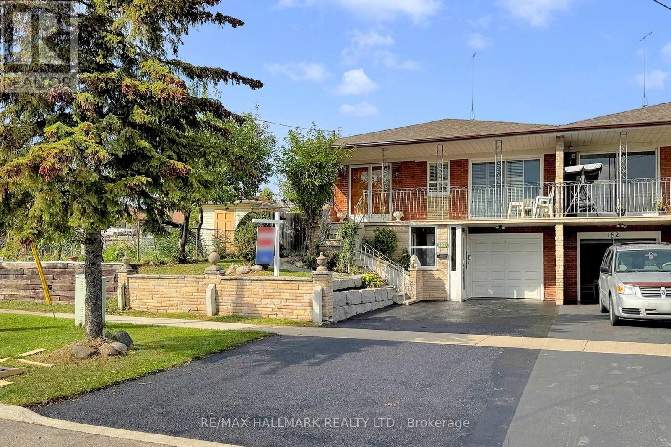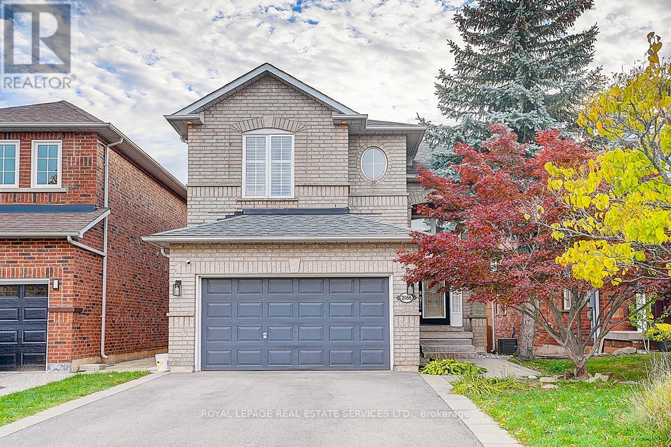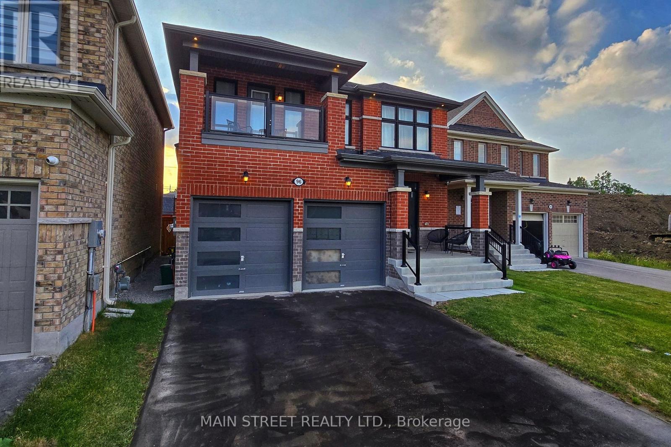514 - 1037 The Queensway
Toronto, Ontario
Brand-New 1 + Den Suite at Verge Condos by RioCan Living - The Queensway & Islington, Etobicoke Welcome to Verge Condos by RioCan Living, a stunning new community where contemporary design meets urban convenience. Be the first to live in this bright and modern 1 Bedroom + Den, 1 Bath suite featuring an open-concept layout with West exposure and floor-to-ceiling windows that fill the space with natural light. Suite Highlights:586 sq. ft. of thoughtfully designed interior space + 38 sq. ft. balcony Stylish upgraded kitchen with quartz countertops & integrated appliances, Spacious primary bedroom with ample closet space, Elegant 4-piece bathroom, In-suite laundry for your convenience Building & Lifestyle Amenities:24-hour concierge & smart access (1Valet system)Fully equipped fitness & yoga studio, Modern co-working lounge & party room, Rooftop terrace with BBQ areas and skyline views, Pet wash station for your furry friends, Perfectly located near shops, cafés, Sherway Gardens, fine dining, transit, and major highways, Verge Condos offers the ideal blend of luxury and lifestyle. Offered at $2,350/month + utilities. Don't miss your chance to call this brand-new Etobicoke condo home - where style, comfort, and convenience converge. (id:60365)
1366 Fieldcrest Lane
Oakville, Ontario
Discover Your Multi-Generational Home: Spacious 4+2 Bed, 6 Bath with In-Law Suite in Glen Abbey! Welcome to a well-maintained home offering potential for income or multi-generational living in the sought-after Glen Abbey community! This generous 3400 sq ft retreat is tucked away on a peaceful street, just steps from top schools, scenic trails, and amenities that cater to every age group. Enjoy a versatile layout on the main floor with a dedicated office/5th bedroom, inviting living and dining areas, and a cozy family room with a classic wood-burning fireplace. The upper level includes four comfortable bedrooms and three full baths, featuring a master and a second suite, plus a handy Jack-and-Jill arrangement - providing space for everyone. The fully completed basement presents a valuable opportunity with two separate apartments, each with its own kitchen and bath, accessible through a separate entrance-ideal for extended family or rental income. Enjoy sunny days in the southeast-facing backyard, with a pool set on a quiet ravine lot. Commuting is easy with quick access to the GO Train, Highway 403, and QEW. This property blends comfort, functional living, and a prime location - perfect for accommodating a multi-generational family or savvy investor! (id:60365)
716 - 1070 Sheppard Avenue W
Toronto, Ontario
Nestled in the vibrant heart of North York, this bright and spacious one-bedroom residence at 1070 Sheppard Avenue West offers a rare opportunity to enjoy sophisticated city living without compromise.Thoughtfully designed, the suite features an open-concept layout bathed in natural light, with contemporary finishes that reflect modern urban elegance. The sleek kitchen with stainless steel appliances flows seamlessly into a versatile living and dining area, while the generously sized bedroom provides a peaceful retreat from the city's bustle.Beyond the comfort of your private sanctuary lies a world of convenience. Located just minutes from Sheppard West Subway Station, residents enjoy effortless access to downtown Toronto while staying close to neighborhood amenities. The building offers exceptional features, including 24-hour concierge service, state-of-the-art fitness facilities, and secure entry, all complemented by its proximity to Yorkdale Shopping Centre, Downsview Park, and an array of dining and entertainment options.This exceptional property is more than just a home - it's an opportunity to elevate your lifestyle in one of Toronto's most desirable communities. (id:60365)
21 River Heights Drive
Brampton, Ontario
Discover this UPGRADED 4 Bedroom Home (3+1) in the highly desirable Bram East Community - one of Bramptons premier neighbourhoods, perfectly positioned at the edge of the GTA. This area is renowned for its executive-style detached homes and welcoming family atmosphere....Residents enjoy the best of suburban living with every urban convenience close at hand. Minutes from Highways 427, 407, 401, 410, Bram East offers seamless connectivity across the Greater Toronto Area - Ideal for professionals commuting to Toronto, Vaughan, or Mississauga.....The neighbourhood features top rated schools, parks, and access to the Claireville Conservation Area, a local favourite for walking, cycling, and outdoor recreation. Nearby shopping destinations include SmartCentres, Costco, major grocery stores, and a variety of dining and lifestyle amenities, all just minutes away......With it's combination of modern conveniences, prestigious surroundings, and strong community feel, Bram East continues to attract discerning buyers looking for an UPGRADED detached home in a prime location - offering the perfect balance of elegance, comfort, and connectivity........The Open Concept 3+1 Bedroom (1923 sq/ft as per MPAC) home boasts LVP Flooring (no carpets) with Upgraded Baseboards, Renovated Chef's Kitchen, Exterior Garden Doors in the Breakfast Area, Stained Stairs & Pickets, Entrance to Garage, Finished Basement with Rec Room, Study/Game Nook (currently used as an office), Wet Bar. New Roof 2024, Smooth Ceilings - main, New Windows on second floor with silent noise deadening in primary & 3rd-BR, .........Make This Your New Home....!! ABSOLUTELY MOVE IN READY !! (id:60365)
64 - 4200 Kilmer Drive
Burlington, Ontario
Bright End-Unit Townhouse in the Desirable Shore Acres Creek Community. These units rarely become available - especially end units - so don't hesitate on this opportunity. This sun-filled 2-bedroom, 1.5-bathroom home features an open-concept main floor, ideal for entertaining friends and family, with a walk-out to a private deck. The home also boasts fresh paint and brand-new carpeting on the stairs to the second floor. The primary suite offers vaulted ceilings for a truly majestic feel, along with a generously sized second bedroom. The finished basement provides extra space for a home gym, playroom, home entertainment room or office. Surrounded by walking trails and recreational amenities, and set within one of the quietest areas of North Burlington, this home is perfect for singles or couples seeking a simple lifestyle close to nature. Additional features include a newer furnace/AC and water heater (2023) for peace of mind, both under a rental plan for easy maintenance and predictable monthly costs. Move-in ready and freshly painted, this bright, open space lets you envision how you'll make it your own. Whether you're a first-time buyer, investor, or someone with a creative eye, this home offers a smart entry point into a fantastic location. Some photos have been virtually staged (id:60365)
1226 - 1100 Sheppard Avenue W
Toronto, Ontario
Available for lease, this brand-new, 3-bedroom suite at Westline Condos in the heart of Downsview. The spacious layout is designed for modern living, offering three full bedrooms suitable for a family, roommates, or creating multiple home office spaces. Enjoy great sunset views from two separate private balconies. The modern kitchen comes fully equipped with integrated appliances, and the lease conveniently includes one dedicated parking spot.This building enhances your lifestyle with practical amenities. Stay active in the on-site fitness centre and utilize the co-working lounge as a convenient work-from-home solution. A 24/7 concierge is available for security and assistance. The location is a key feature, offering direct indoor access to Sheppard West TTC station for an easy, all-weather commute. You are also just minutes from Downsview Park, Yorkdale Shopping Centre, and have immediate access to major highways like Allen Road and the 401, Contact us to schedule a showing. (id:60365)
518 - 5 Marine Parade Drive
Toronto, Ontario
Welcome to Grenadier Landing, where comfort meets convenience in this spacious and beautifully maintained 1+1 bedroom, 2-bathroom condo. This thoughtfully designed unit offers over 700 square feet of functional living space, ideal for professionals, downsizers, or anyone seeking a modern lifestyle by the waterfront. The generous primary bedroom features a large closet and a private 4-piece ensuite, offering a perfect retreat at the end of the day. The versatile den is ideal as a home office, guest room, or second bedroom, providing the flexibility to suit your lifestyle. A second full 3-piece bathroom ensures convenience for guests or family members. Enjoy open-concept living with a combined living and dining area that seamlessly flows onto your east-facing balcony. The modern kitchen is equipped with stainless steel appliances, a breakfast bar, and ample cabinetry, making both cooking and entertaining a pleasure. This unit includes one underground parking spot and a secure storage locker for your convenience. Grenadier Landing is a well-managed building known for its superb location and full-service amenities. Monthly condo fees are all-inclusive of utilities (heat, hydro, and water), leaving only cable and internet as your additional expense. Step outside and you're just moments away from the scenic waterfront, Martin Goodman Trail, Humber Bay Shores Park, cafes, restaurants, and TTC access-offering the perfect balance between nature and city living. Amenities at Grenadier Landing include a 24-hour concierge, exercise room, media and party rooms, billiards and table tennis, a landscaped courtyard with a BBQ, a library, hobby room, and guest suites. There is also visitor parking and a 7th-floor outdoor terrace with views of the lake. (id:60365)
Upper - 1524 Dupont Street
Toronto, Ontario
1524 Dupont Street - Upper Level Townhouse for Lease | The Junction Welcome to this bright and beautiful upper-level townhouse in the highly sought-after Junction neighborhood. This immaculately maintained home offers a spacious 2-bedroom layout with high ceilings, abundant natural light, and a modern open-concept design-perfect for comfortable urban living. Features You'll Love: Modern eat-in kitchen with walkout to a private enclosed yard, Shared laundry and lane access with parking. Beautiful natural light throughout the home Impeccably maintained and move-in ready Prime Location: Just minutes to Dundas West Subway Station, UP Express, and TTC transit. Enjoy being steps from restaurants, cafés, parks, and local shops in one of Toronto's most vibrant communities. Offered at $3,000/month + utilities, Experience the perfect blend of comfort, convenience, and character in the heart of The Junction. (id:60365)
725 - 4055 Parkside Village Drive
Mississauga, Ontario
Welcome to Block Nine South Tower, where modern city living meets comfort and convenience in the heart of Mississauga, City Centre. Step into a bright, airy space featuring 10-foot ceilings, floor-to-ceiling windows, and upgraded finishes throughout. The sleek kitchen is equipped with modern stainless-steel appliances, quartz counters, and ample cabinetry, flowing seamlessly into a spacious living and dining area ideal for entertaining. The den provides flexibility for a home office, dining nook, or nursery. Located steps from Square One Shopping Centre, Sheridan College, Celebration Square, transit terminals, restaurants, and parks. Easy access to HWY 403, 401, and QEW makes commuting effortless. (id:60365)
154 Shoreham Drive
Toronto, Ontario
Welcome to 154 Shoreham Drive, a well-kept raised bungalow that has been home to the same family for more than 40 years.The main floor features 3 bedrooms, an updated kitchen, and original hardwood floors in excellent condition. With multiple separate entrances, including convenient ground floor access, the home offers both flexibility and income potential. The lower level includes a one-bedroom suite with a 3-piece bath and shared laundry ideal for extended family, guests, or creating a private rental space for extra income.The property also offers a generous side yard, a garage shed, and parking for multiple vehicles on the nearly double driveway.Commuting is simple with direct access to Norfinch Avenue or the TTC stop on Hullmar Avenue. The 407 subway station is just over 6 km away, and with the Finch West LRT opening in October 2025, the areas connectivity will only improve. Close to York University, parks, schools, and everyday conveniences, this property carries a long family history and plenty of opportunity ahead. (id:60365)
2066 Deer Park Road
Oakville, Ontario
RAVINE LOT!! Freshly painted, bright, and beautifully maintained detached 3-bedroom, 2+2-bathroom home in the highly sought-after Westoak Trails community! Features an open-concept layout with a two-storey foyer, separate dining room, cozy gas fireplace, and an eat-in kitchen with walkout to a 2-tier deck overlooking a lush, treed ravine. Enjoy hardwood floors on the main level, California shutters throughout, main-floor laundry, inside entry to a 1.5-car garage with an extra-long driveway for 4 cars, and a full finished basement. Upstairs offers 3 generously sized bedrooms, including a primary suite with a 4-piece ensuite and his & hers closets. Professionally landscaped front and back, with recent updates including new microwave and gas range (2025), roof (2018), fully renovated basement (2016), new deck (2020), new driveway (2023), and an EV charging station installed ready for your electric car! Close to West Oak Public School, shops, highways, Bronte GO, and Oakville Hospital a perfect blend of comfort, privacy, and location! (id:60365)
96 Big Canoe Drive
Georgina, Ontario
DON'T MISS THIS ONE! HUGE LOT, NO SIDEWALK. This Bright and Spacious 4 bedroom + 4 bathroom, 2758 Sq.ft home is situated on one of the deepest premium lots in the neighborhood! (approx. 39" x 155") - check out the Virtual Tour! Facing an upcoming park area, you will never have neighbors in front of you! The spacious backyard is fully fenced with enough room for a pool, patio, garden, etc. - create your very own backyard oasis. Surrounded by mature trees, offering privacy and a beautiful view. This home is loaded with upgrades and additional perks - extra long driveway with NO sidewalk, extra wide front steps, exterior potlights, etc. Interior features 9' ceilings on main floor with 8' raised archways, filling the home with natural light! Stunning interior finishes, upgraded tiles, hardwood and staircase. Main floor showcases a generous family sized kitchen with abundant storage, large island, upgraded 1.5" miter edge quartz countertops and a spacious breakfast area with walk-out to backyard deck. Endless thoughtful upgrades include 5" scratch-resistant hardwood on main floor, pot lights in family room, his-and-hers vanity in master bathroom, added drawer space and more! Garage features 240V outlet provided by builder. Primary Bedroom includes 2 spacious his-and-hers walk-in closets. Central Vac rough-in. This home is less than 2 years old; remaining TARION warranty. Perfect location, short walking distance to high school and elementary school. Amazing beaches are just a 5 min drive away! Enjoy the ultimate convenience with schools, community centre, historic downtown, grocery store and more within a short walk. Commuting is a breeze with HWY 404 just over 10 min drive away, making it easy to access the city while still enjoying the tranquility of lakeside living. (id:60365)

