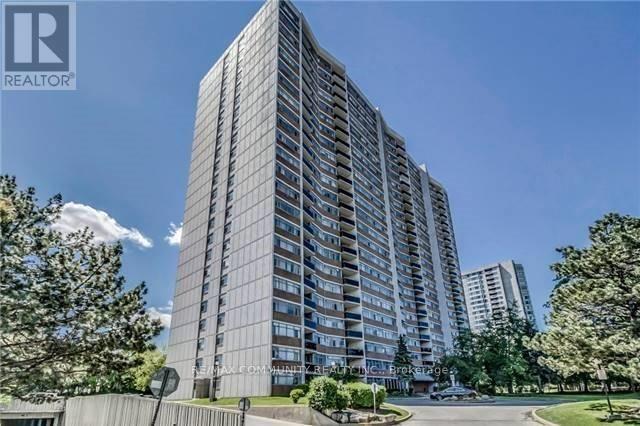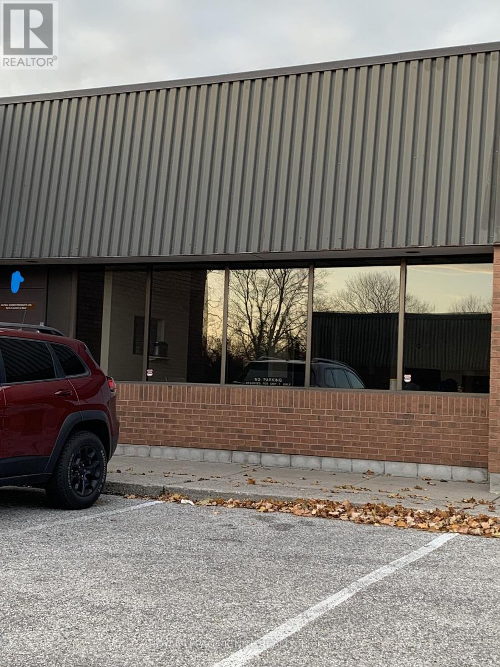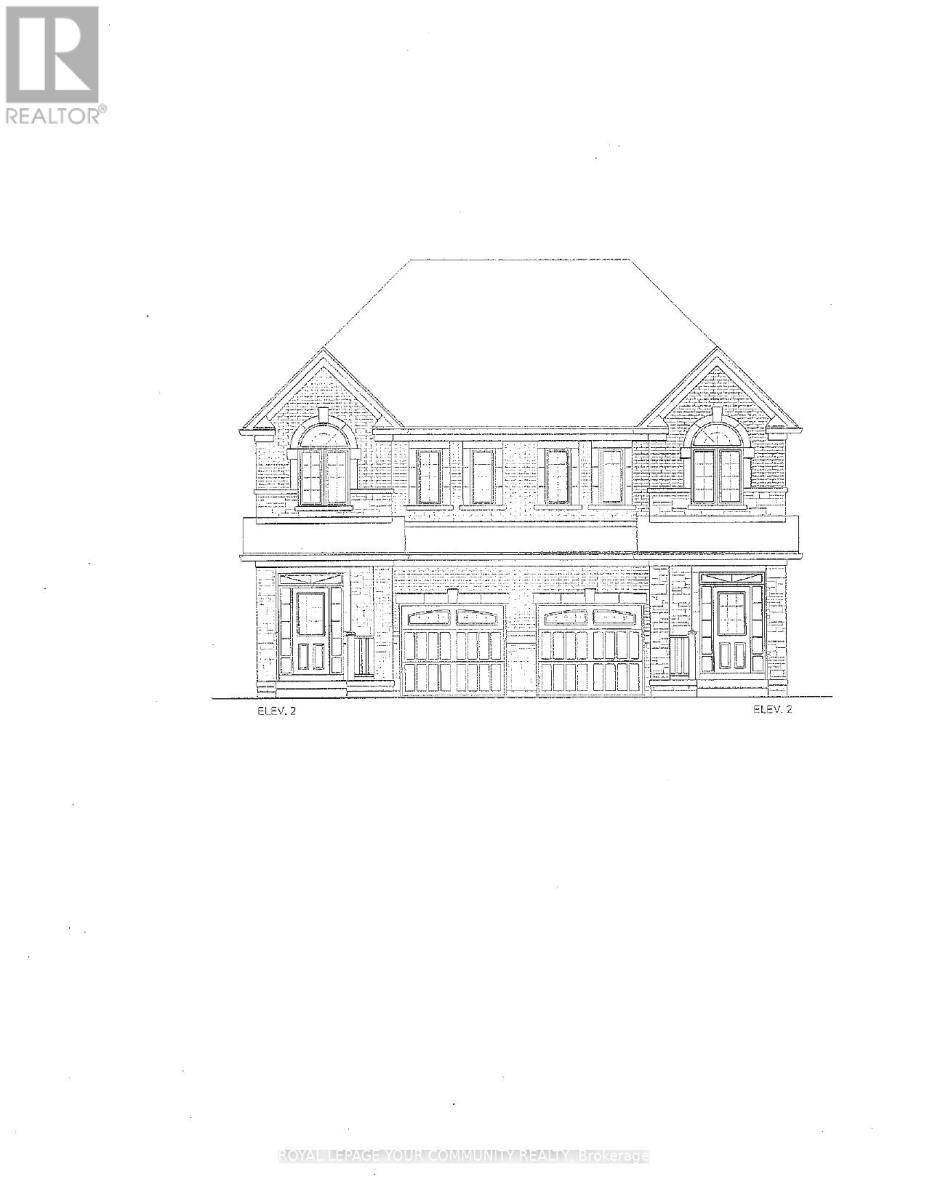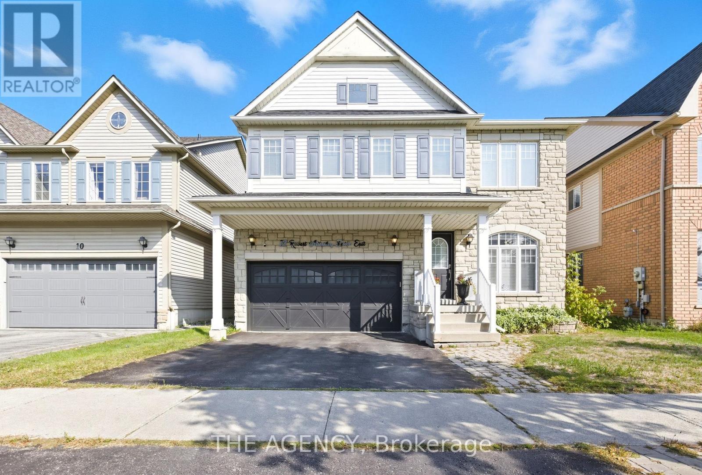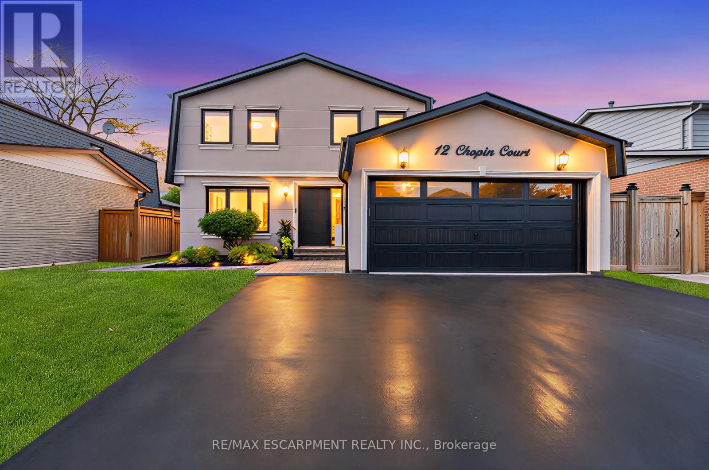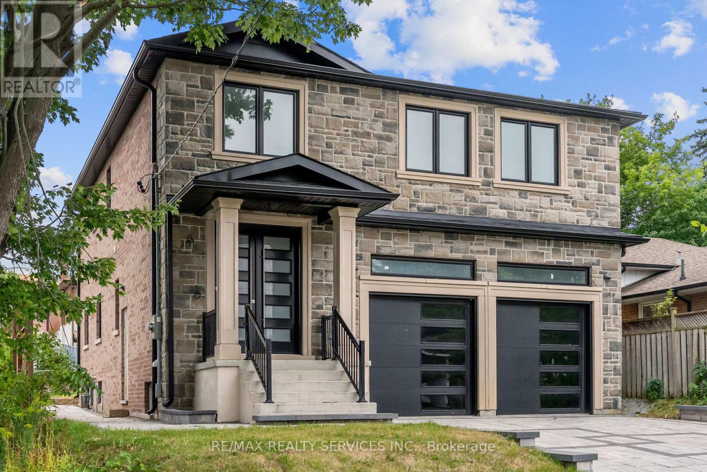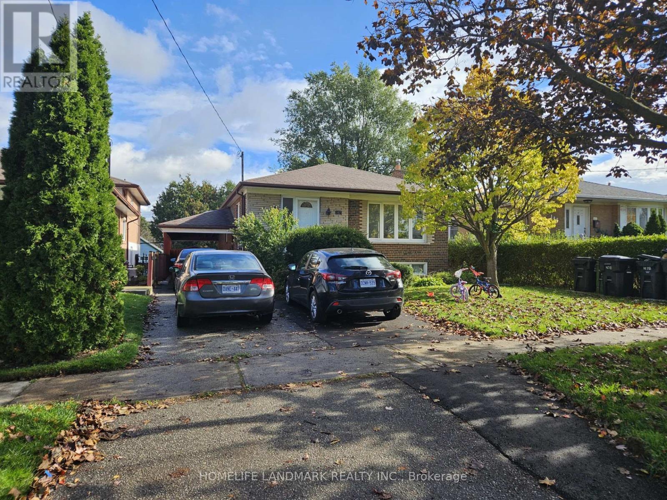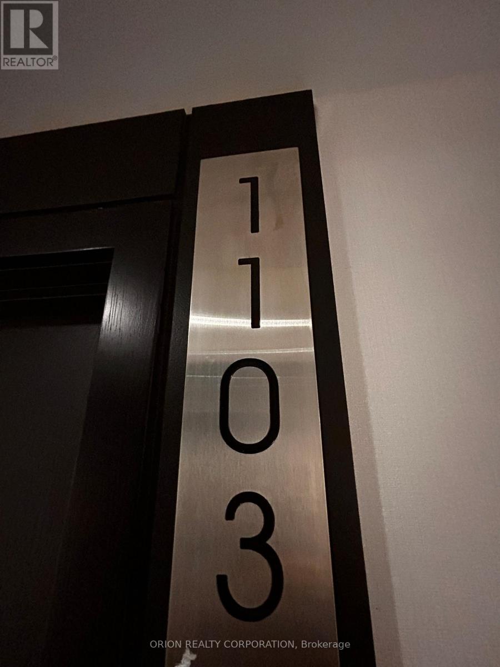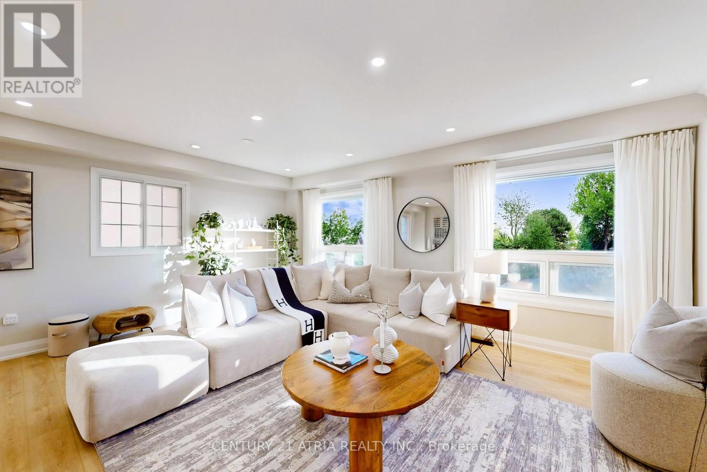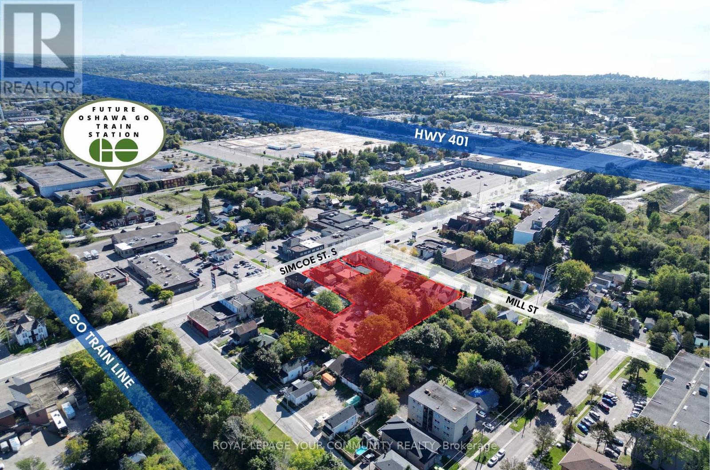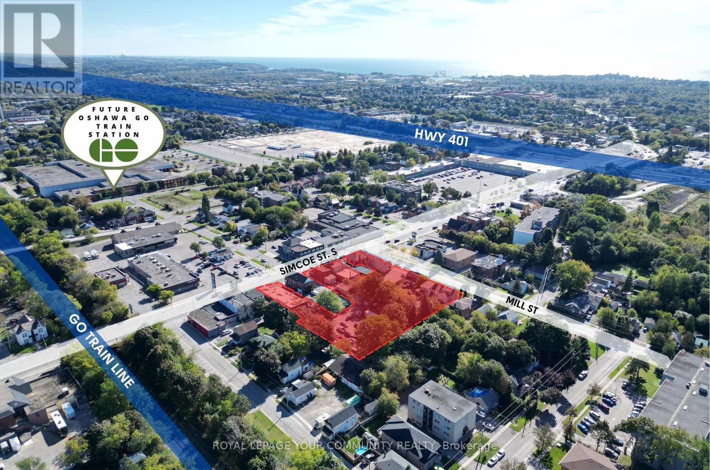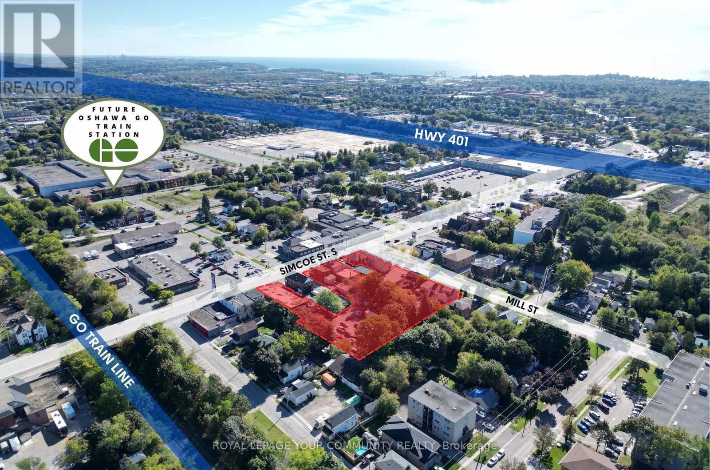804 - 100 Echo Point
Toronto, Ontario
One of The Largest Unit With 3 Bedrooms And 2 Washrooms. In A High Demand Area. Security, Outdoor Pool. Open Balcony With Unobstructed View. Close To All Amenities Such As Schools, Shopping, Banks. Hospitals, Library, Ttc, And Much More. Hydro is PLUS. One Parking. (id:60365)
7 - 515 Milner Avenue
Toronto, Ontario
Prime industrial unit for lease featuring a professional front office and a spacious warehouse at the back with 53 ft trailer access and immediate access to Highway 401. This versatile space offers 3 reserved parking spaces plus additional parking at the rear, air-conditioned warehouse, two bathrooms, and a kitchen area - ideal for industrial, logistics, or service businesses. Conveniently surrounded by offices and retail establishments, and close to Scarborough Town Centre, Centennial Park, Morningside Park, Pickle Barrel, Milestones, Tim Hortons, and other popular restaurants and shops. (id:60365)
1169 Sea Mist Street
Pickering, Ontario
BRAND NEW "THE WATER LILY" model, 1600 sq.ft. WALK-OUT basement. Elevation 2. Hardwood (natural finish) on main floor. Oak stairs (natural finish) and iron pickets. 2nd floor laundry room. R/I for bathroom in basement. (id:60365)
12 Robert Attersley Drive E
Whitby, Ontario
Elegant 4-Bedroom Home in Desirable North WhitbyWelcome to this beautifully appointed 4-bedroom home in the heart of North Whitby, offering2,426 sq ft of refined living space. From the moment you step inside, you'll be impressed bythe gleaming hardwood floors and the striking, custom-crafted staircase that set the tone forthe rest of the home. Thoughtfully designed pot lights create a warm and inviting ambiancethroughout. The chef-inspired kitchen is the true heart of the home, featuring granitecountertops, a center island with a breakfast bar, and sleek stainless steel appliances. Awalkout provides seamless access to the fully fenced backyard-perfect for entertaining orrelaxing with family. The adjoining family room boasts a cozy fireplace and tranquil backyardviews, making it an ideal space to unwind. Upstairs, the spacious primary suite serves as aprivate retreat, complete with a luxurious ensuite bath and a generous walk-in closet. Aversatile open hallway/loft area on the second level offers endless possibilities for a homeoffice, reading nook, or play area. The unfinished basement is ready for your personal touch. Abuilt-in garage adds convenience and additional storage space. Located in a prime North Whitbyneighborhood, you'll enjoy easy access to highways, top-rated schools, parks, shopping, and allessential amenities.Don't miss your chance to call this exceptional property home! (id:60365)
12 Chopin Court
Whitby, Ontario
Nestled on a quiet, family-oriented court in the sought-after Lynde Creek community, this beautifully updated 5+1 bedroom, 4 bathroom home offers the perfect blend of comfort, functionality, and modern elegance. Ideally located within minutes to Highways 401, 412, Henry Street High School, and the Whitby GO Station, convenience meets tranquility in this established neighbourhood. The open-concept main floor is designed for both entertaining and everyday living, featuring a modern kitchen with gas stove, brand new 2025 fridge, quartz countertops, pot lights, and custom cabinetry in the dining area. Electric fireplace, hardwood floors, and thoughtful built-ins add warmth and sophistication. The bright main floor bedroom/office provides a versatile space for today's flexible lifestyles. Upstairs, the updated primary ensuite impresses with a glass-enclosed stand-up shower and custom barn door, while the guest bath features a double quartz vanity. The walk-in custom dream closet offers exceptional organization and can easily be converted back to a bedroom if desired. The fully finished basement includes a complete kitchen, bedroom, and updated 3-piece bath-ideal for an in-law suite or potential income opportunity (seller and agent do not warrant). Exterior updates enhance both form and function: Fully stuccoed, Renewal by Andersen windows (2019) except for bathroom and basement windows, custom 42" front door (2023), and interlock (2022). Double garage and widened driveway (2021) for parking up to 8 cars, and furnace (2024). Step outside to a private backyard retreat with perennial gardens, newer fence (2020), large deck (2019), HydroPool hot tub (2020), gas BBQ line, fire pit area, and storage shed-all professionally maintained, including exterior caulking. A true entertainer's delight, this home combines timeless style, modern upgrades, and exceptional pride of ownership in one of Whitby's most desirable enclaves. (id:60365)
49 Greendowns Drive
Toronto, Ontario
Welcome to this newly constructed 4+1 bedroom, 5-bathroom home situated on a premium 45FT x112FT lot. This home offers elegance, functionality, and income potential-all in one of Scarborough's most desirable neighborhoods. Step inside to 9-ft ceilings and a double-height entryway that fills the space with natural light. The custom chef's kitchen is the heart of the home, featuring a built-in fridge, 36" gas range, walk-in pantry, a stylish coffee station, and a large centre island - perfect for everyday living and entertaining. The main floor seamlessly connects the kitchen, dining, and living areas, where you'll find a cozy gas fireplace feature wall-ideal for family gatherings. Upstairs, discover 4 spacious bedrooms and 3 full bathrooms, including a luxurious primary retreat with a spa-like 5-piece ensuite. The second-floor laundry room adds everyday convenience. The finished basement with a separate entrance includes a full kitchen, bedroom, bathroom, and its own laundry-ideal for an in-law suite or potential rental income. Additional highlights include: Double car garage with extra-tall doors, Interlocking driveway with parking for 4 vehicles, and Close to schools, parks, transit, and all local amenities rare opportunity to own a thoughtfully built home with premium finishes and versatile living options in Scarborough Village!*Property is virtually staged.* (id:60365)
(Bsmt.) - 147 Fitzgibbon Avenue
Toronto, Ontario
Welcome to this spacious 4-bedroom basement unit with a separate entrance in a detached bungalow. This bright, open-concept space features a large living and kitchen area with two full washrooms. Enjoy modern upgrades throughout, including vinyl and porcelain flooring, a newly renovated kitchen with quartz countertops, pot lights, and elegant bathrooms. Step outside to a private backyard-perfect for summer gatherings and BBQs! One parking space is included. Conveniently located within walking distance to Kennedy Subway and GO Station, the new LRT line, schools, shopping, places of worship, hospital, parks, and the library. Zoned for the highly-rated Lord Roberts School. Move-in ready for December 1, 2025, this home combines comfort and convenience in a desirable neighborhood. Please note: The main floor is leased separately to a family. Utilities are shared 50/50 with the main-floor tenant. Ideal for a family or two couples. (id:60365)
1103 - 1480 Bayly Street
Pickering, Ontario
Fantastic Location! Spacious 1 Bedroom + Large Den + 2 Full Bathrooms (695 SqFt)This bright and airy unit features a versatile den that can easily be used as a second bedroom or home office, along with 2 full bathrooms for added convenience. Enjoy stylish upgrades throughout, including a sleek white kitchen, modern light oak flooring that adds warmth and elegance, and installed window blinds for privacy and comfort. Includes 1 parking space. Perfectly situated just minutes from the beautiful Frenchman's Bay waterfront, scenic trails, and vibrant Downtown Pickering. Walking distance to the GO Station, and close to Durham Live Casino, Pickering Town Centre, grocery stores, restaurants, and Highway 401. Located in a well-maintained, contemporary building with excellent amenities - a must-see opportunity in a highly desirable area! (id:60365)
60 Huxtable Lane
Toronto, Ontario
Experience the pinnacle of luxury living in this stunning executive townhome + Premium end-unit home (just like a semi) + RARE 25 ft frontage + Completely renovated from top to bottom; feels like new + 1876 sq. ft of luxury living space boasting SMART feature home + 3+1 bedrooms + 3 washrooms + Separate entrance to lower level (ideal space for a guest suite or potential income) + Flooded with natural sunlight + Bespoke newly renovated kitchen including brand new cabinetry, knobs, undermount lighting, light fixtures, tile floors, crown moulding, undermount kitchen sink overlooking the backyard (2023) + Upgraded stair railing and cast iron pickets (2023) + Floor and trims changed (2023) + New roof and vinyl capping on exterior window and porch cover (2024) + Steel front door and back exterior door changed in 2024 + Newer garage door and smart opener (2021), bathrooms renovated (2023-2025), Smooth ceiling with pot lights throughout the 2nd floor + Premium vinyl floors throughout (2023) + Light switch dimmers + Freshly painted walls and trim + Renovated laundry room (2025) + Custom built-in media wall unit + Beautiful manicured yard + Triple pan windows (extra insulation) + Security camera x 3 + Interlocked front and backyard + Smoke and carbon monoxide replaced on all levels + Conveniently located! 2 min walk to Rylander Plaza (Canadian Tire, grocery store, Shoppers Drug Mart, RBC, Dollarama, Tim Hortons) + 2 minutes to Starbucks and Lamanna's Bakery, and clinic + 1 km to Highway 401 + 10 mins to Scarborough Town Centre Mall and the Toronto Zoo + 3 min walk to St. Dominic Savio School + 7 min walk to Rouge Valley Public School + 5 min walk to closest bus stop + 10 min to Rouge Hill GO train station + 60 Huxtable Lane is the perfect blend of modern elegance and convenient living! (id:60365)
24 Mill Street
Oshawa, Ontario
Rare Opportunity To Acquire A Multi Tower Mixed-Use Re-Development Assembly at Simcoe St. & Mill St. with up to approx. 1,000,000 SF GFA of density with up to 2.11 acres available. 434 Simcoe St. S - 458 Simcoe St. S & 14-24 Mill Street, Oshawa, ON. This site is directly across the street from the Future Central Oshawa GO Train Station. This assembly also falls within Oshawa's Integrated Major Transit Station Area Study. Situated along Durham Region's main transit lines with easy access to Highway 401, Lakeview Beach Park, Downtown Oshawa, Oshawa Centre, and the Tribute Communities Centre, the location offers unmatched connectivity. It also provides easy transit access to major educational institutions including Ontario Tech University, Durham College, and Trent University. The existing assembly encompasses a mix of residential and commercial properties with holding income. Contact us directly for a full information package on this assembly opportunity. (id:60365)
434 Simcoe Street
Oshawa, Ontario
Rare Opportunity To Acquire A Multi Tower Mixed-Use Re-Development Assembly at Simcoe St. & Mill St. with up to approx. 1,000,000 SF GFA of density with up to 2.11 acres available. 434 Simcoe St. S - 458 Simcoe St. S & 14-24 Mill Street, Oshawa, ON. This site is directly across the street from the Future Central Oshawa GO Train Station. This assembly also falls within Oshawa's Integrated Major Transit Station Area Study. Situated along Durham Region's main transit lines with easy access to Highway 401, Lakeview Beach Park, Downtown Oshawa, Oshawa Centre, and the Tribute Communities Centre, the location offers unmatched connectivity. It also provides easy transit access to major educational institutions including Ontario Tech University, Durham College, and Trent University. The existing assembly encompasses a mix of residential and commercial properties with holding income. Contact us directly for a full information package on this assembly opportunity. (id:60365)
20 Mill Street
Oshawa, Ontario
Rare Opportunity To Acquire A Multi Tower Mixed-Use Re-Development Assembly at Simcoe St. & Mill St. with up to approx. 1,000,000 SF GFA of density with up to 2.11 acres available. 434 Simcoe St. S - 458 Simcoe St. S & 14-24 Mill Street, Oshawa, ON. This site is directly across the street from the Future Central Oshawa GO Train Station. This assembly also falls within Oshawa's Integrated Major Transit Station Area Study. Situated along Durham Region's main transit lines with easy access to Highway 401, Lakeview Beach Park, Downtown Oshawa, Oshawa Centre, and the Tribute Communities Centre, the location offers unmatched connectivity. It also provides easy transit access to major educational institutions including Ontario Tech University, Durham College, and Trent University. The existing assembly encompasses a mix of residential and commercial properties with holding income. Contact us directly for a full information package on this assembly opportunity. (id:60365)

