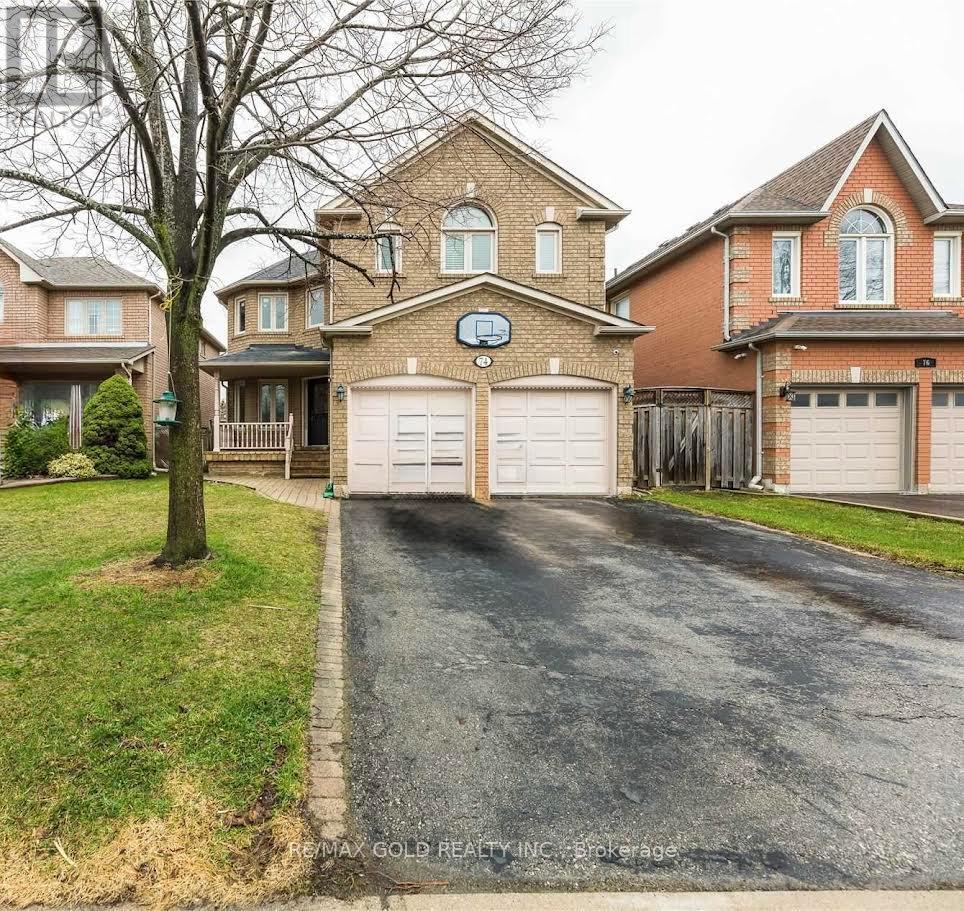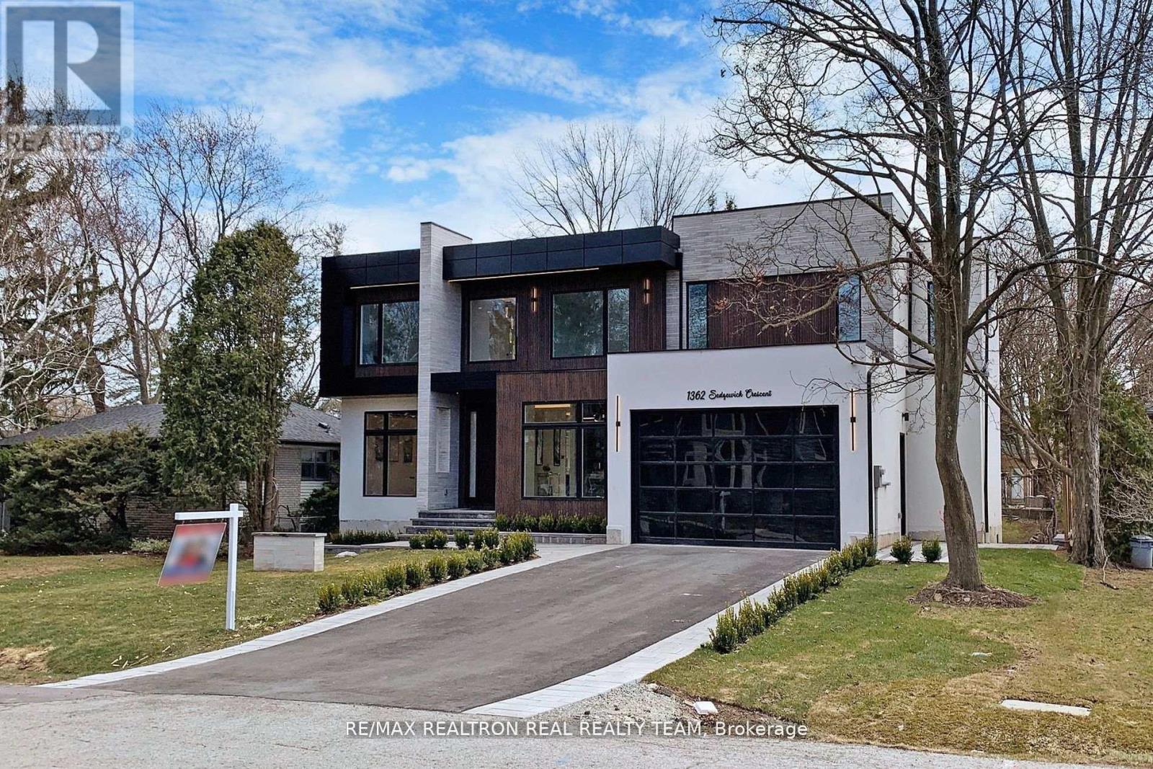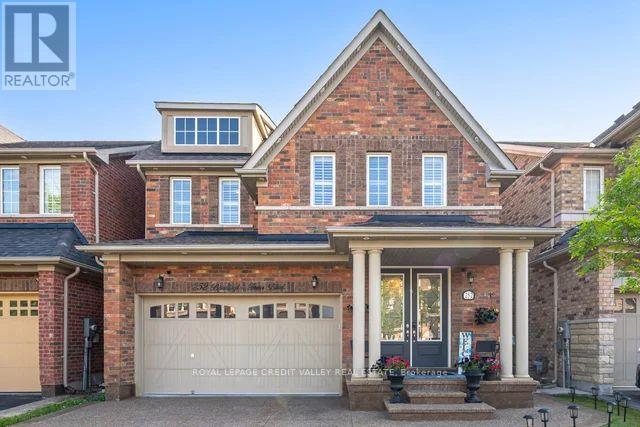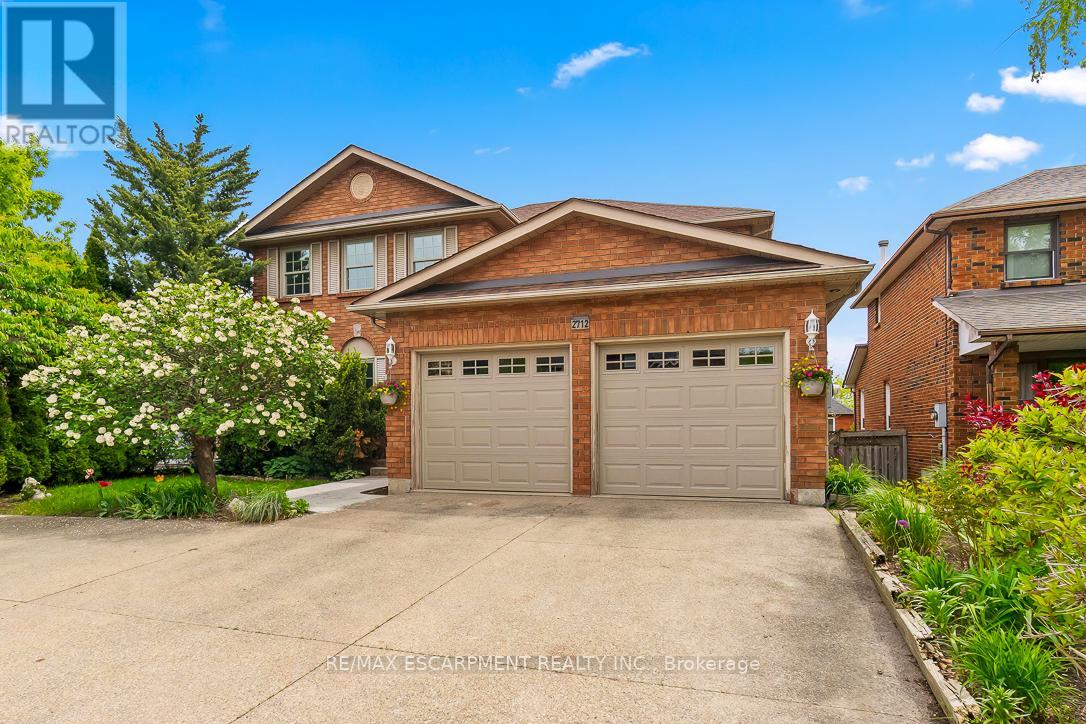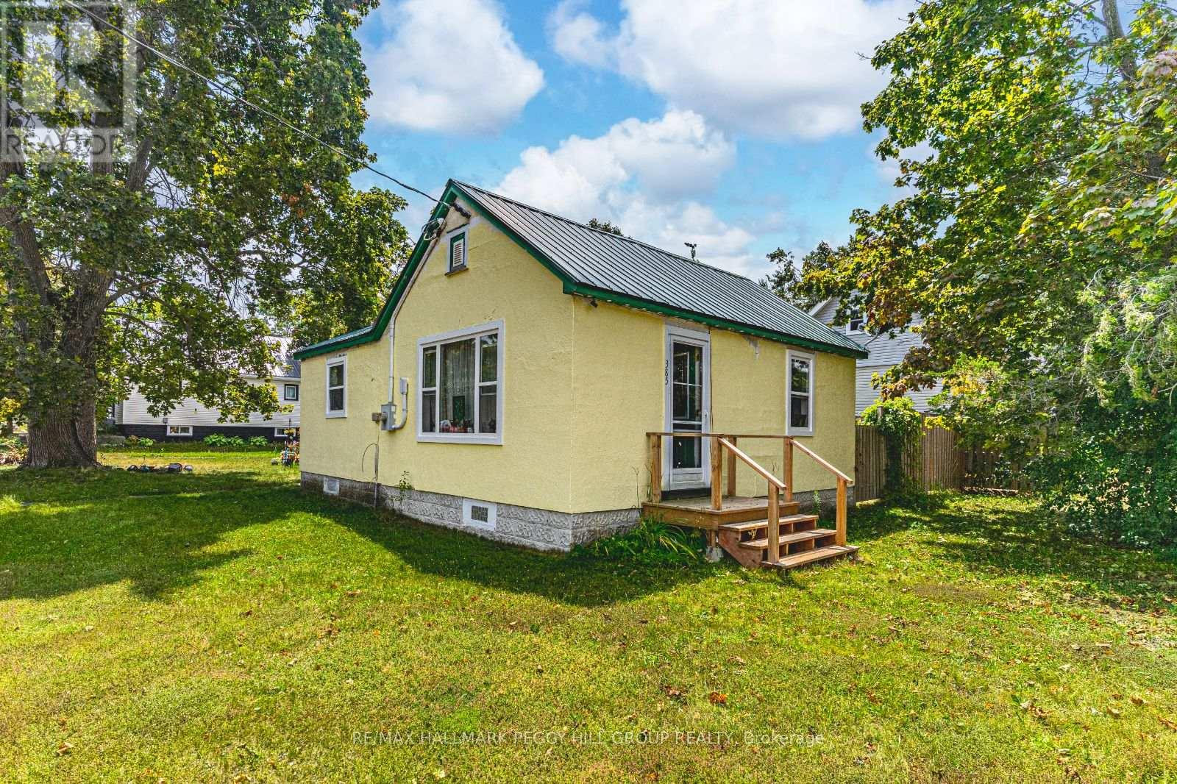3810 Foxborough Trail
Mississauga, Ontario
Rarely available!! Upgraded 4 bedroom 4 washroom semi in prime location. Spacious 1777 sqft home with excellent lay out. Total 5 bedrooms include the basement bedroom. Brand new high quality engineered wood floor on main and second floor. The house is newly painted throughout, new kitchen quartz countertops, new wood stairs, new bathroom vanities, new garage opener. Large finished basement with a bedroom and full washroom. Main floor laundry. Large master bedroom with walk in closet. Low maintenance backyard with patio stones. Nice curb appeal. Conveniently located near schools, parks, Lisgar Meadow Brook Trail, shops, public transportation, etc. Easy access to hwy 401, 403 and 407. Come, see and love it! Don't miss this lovely home. (id:60365)
74 Brinkley Drive
Brampton, Ontario
Location! Location! Spacious 2 Bedroom LEGAL Basement Apartment In A Beautiful Detached Double Door Home With Separate Entrance And 1 Parking Spot Included. Bright Layout With Large Living Area, Full Size Kitchen, 1 Full Washroom And Big Windows Bringing In Plenty Of Natural Light. Close To Hwy 410, Sobeys, Tim Hortons, Schools, Parks, Library And Bus Routes. Ideal For Small Families Or Professionals. Tenant Pays 30% Utilities. Available September 1. (id:60365)
1362 Sedgewick Crescent
Oakville, Ontario
Luxury Meets Modern Design in South Oakville! Welcome to this stunning, custom-built masterpiece in prestigious South Oakville, offering 5+1 spacious bedrooms and 8 luxurious bathrooms & Walk-out Basement. Designed by Harmon Design with premium craftsmanship throughout, this home boasts a modern exterior with expansive windows, a tall glass garage door, and a solid Sequoia custom front door. Inside, the open-concept layout showcases a chefs dream kitchen by Luxe me Design, featuring Sub-Zero & Wolf appliances and a hidden pantry. The grand foyer impresses with book-matched 4x8 heated tiles, while the powder room and primary bathrooms also feature heated flooring. This smart home is fully equipped with security cameras, over 30indoor & outdoor speakers, including high-end Yamaha outdoor speakers, and LED-lit open stairs. Luxurious details include three fireplaces, indoor & outdoor glass railings, and custom cabinetry in all closets and over $300K in custom millwork. The home offers two master suites on the second floor and a convenient BR with ensuite bath for elderly/home office use on the main level. The elevator provides easy access to all floors, while two furnaces ensure optimal climate control. The finished walk-out basement is an entertainer's dream, featuring a home theatre under the garage (400+ sq. ft.), a wet bar, and a provision for a sauna and anther BR with ensuite bath. Step outside to your deep, ravine-backed backyard with a huge composite deck, surrounded by mature trees for ultimate privacy. This exceptional home offer sun paralleled luxury, convenience, and style. Don't miss your chance to own this masterpiece! (id:60365)
1402 - 8 Lisa Street E
Brampton, Ontario
Welcome to the over 1226 sq ft corner condo unit with 2 Bedroom Plus Solarium, updated new kitchen 2024, new dishwasher, microwave, washer, electric panel and fresh paint. It comes with 2 parking spots. 24- hrs security with 5 star amenities such as indoor and outdoor swimming pool, indoor badminton and squash courts and other game rooms, with sauna etc. Various trails to enjoy and even have BBQ's to entertain family and friends. Opposite to the Bramalea City Centre and minutes to major highways and even hospital and schools. Views could be north side and clear days you can see CN tower and enjoy sunrise and sunset from various windows in the suite. (id:60365)
2nd - 1010 Caledonia Road
Toronto, Ontario
This Charming and Updated 2+1 Bedroom Second Floor Unit Offers a Comfortable and Functional Living Space With Plenty of Natural Light Throughout. Featuring Two Well-Sized Bedrooms and an Additional Den for Added Flexibility, Perfect as a Home Office or Extra Bedroom, This Unit Is Ideal for Those Seeking Practicality Without Compromising on Comfort. Enjoy the Convenience of Shared (Non-Coin) Laundry and a Central Location Close to Transit, Shopping, Schools, and More. A Great Option for Professionals, Couples, or Small Families Looking for a Move-In-Ready Home in the City. (id:60365)
56a Bellman Avenue
Toronto, Ontario
You Have Just Found Arguably The Best Home For Sale In South Etobicoke. This High-End Custom Built Home Exemplifies Unparalleled Craftsmanship With Exquisite Design And Attention To Detail. This Is NOT Your Everyday " Cookie-Cutter " Home. This Home Has Been Overbuilt With Insulated Concrete Forms Top To Bottom, Which Means Insulated Concrete Exterior Walls, Heated Concrete Slab Flooring Inside The Home On All Levels, Imported Limestone Front Facade, Radiant Heating Throughout Entire Home, Energy Efficient Home With HRV & Germicidal UV Light System, Built-In Thermador Appliances, Oversized Hand Scraped Hardwood Floors Throughout, Built-In Speakers, Wainscotting, Custom Millwork & So Much More. Enjoy The Open-Concept Layout That Seamlessly Integrates The Living, Dining & Heart Of The Home - The Custom Perola Kitchen ! Tons Of Natural Light On All Levels. The Primary Bedroom Is Complete With Built-In Closets & Spa-Like Ensuite With High-End Fixtures & Heated Floors. This Home Has The Perfect Basement That Sits Above Grade Making Working From Home Warm & Comforting, Paired With A Large Rec Area & An Exceptional Wine Cellar ! Enjoy The Walk-Up To A Massive Sun Filled West Facing Backyard - Perfect Pool Sized Lot Where You Can Watch The Sun Set With Family & Friends. A+ Location ! Flagstone Exterior Landscape, Custom Shed With Concrete Siding, 9'&10'Ceilings. Perfectly Located With Close Proximity To Major Highways, Transit & Downtown. 10 Minute Drive To Pearson International. Walking Distance To Schools, Parks & Shopping. This Is NOT Your Average New Build On A 25' Lot. This Home Far Exceeds Those Standards. A True Step Above The Rest. Bring The Fussiest Of Clients, The Best Inspectors Around, The Parents, The In-Laws, Everyone Is Welcome ! This Home Has Been Loved & Shows True Pride Of Ownership. This Home Sells Itself. Do Yourself The Favour - Book The Appointment ! (id:60365)
252 Bonnieglen Farm Boulevard
Caledon, Ontario
Welcome To Beautiful 252 Bonnieglen Farm Blvd! A Luxurious 4 Bedroom Home Located In Highly Sought-After Southfields Community Of Caledon. This Gorgeous Home Features An Open Concept Layout W/ Separate Living/Dining, Beautiful Kitchen W/ Extended Cabinets, Granite Countertops + Backsplash, & Stainless Steel Appliances. Brick Exterior W/ Large Double Door Entry. Beautiful Extended Exposed Aggregate Driveway. 9 Ft Ceilings On Main Level + Crown Molding In Family/Kitchen/Breakfast, Along W/ 5" Handscraped Hardwood. Led Recess Lighting (Pot Lights), Upgraded Staircase, Wrought Iron Spindles. Convenient Main-Floor Laundry With Interior Access To The Spacious Garage. Spacious Bedrooms W/ 3 Full Bath On Upper Level. Two Walk-In Closets + Closet Organizers Installed In All Closets. Backyard Retreat With A Stunning Gazebo & Deck. A True Well Maintained + Move-In Ready, Package With Bonus Finished Basement With In-Law Suite. (id:60365)
2712 Ashridge Place
Oakville, Ontario
Welcome to this beautiful family home nestled in the sought-after Clearview neighbourhood. Situated on a quiet cul-de-sac, this residence offers the perfect blend of privacy & community in a family-friendly setting. Sitting on a generous lot, the property has received numerous upgrades, making it move-in ready. Step inside & be greeted by a spacious bright foyer with an elegant crystal chandelier & winding staircase. This home features newly installed engineered hardwood flooring throughout the main level, complementing the formal living, dining & family room with cozy fireplace. The upgraded bright kitchen is stylish & functional complete with granite countertops, large walk-in pantry, breakfast area & walk-out to the upper deck. A spacious, luxurious powder room along with stylish main floor laundry with interior garage access, complete this level. Upstairs discover 4 generously sized bedrooms with large windows & closets. Bathrooms have been tastefully updated. New owners will enjoy a spacious primary suite with double-door entry, a walk-in closet with organizers & large windows that frame picturesque east-facing views. The primary ensuite bathroom is bright & roomy adding to the luxurious feel of the space. The lower level provides incredible versatility. The newly carpeted entertainment area provides plenty of space for family enjoyment, along with walkout access to the beautiful backyard. A portion of the lower level is suitable for a professional services business adding incredible versatility. There's plenty of parking with space for 5 vehicles. Located on a quiet street in a desirable community, with walking distance to top-ranked schools & just mins from major highways & GO Station. This property has it all! (id:60365)
136 Poyntz Street
Penetanguishene, Ontario
Top 5 Reasons You Will Love This Home: 1) Set on 1.39-acres and backing directly onto the Simcoe County walking, biking, and OFSC snowmobile trails, this property offers incredible access to nature, with Rotary Park, the waterfront, downtown, and three marinas all just a short walk away, plus the added convenience of being located on a bus route 2) Beautifully renovated throughout, the home blends stylish, contemporary finishes with warm, inviting spaces, creating a move-in ready retreat ideal for relaxed, everyday living 3) The thoughtful raised bungalow layout brings in natural light on both levels and delivers spacious living areas that are well-suited for families, entertaining, or multi-generational living 4) Fully finished lower level adding valuable square footage and flexibility, perfect for a family room, home office, or separate suite, making it ideal for in-laws or income potential 5) Detached garage providing secure parking or a great workshop opportunity, while the expansive, private lot is surrounded by forest, encouraging gardening, exploring, or simply enjoying your own peaceful backyard sanctuary. 1,441 above grade sq.ft. Visit our website for more detailed information. *Please note some images have been virtually staged to show the potential of the home. (id:60365)
402 - 720 Yonge Street
Barrie, Ontario
Yonge Station 1464 sq. ft. condo in South Barrie. On the Top floor Penthouse like -corner suite with 9 ft. ceilings. Open livingroom concept with sliding doors to 118 sq. ft. patio, facing west. Enjoy the comforts of beautiful sunset on your private balcony. Large windows throughout, natural light and spacious unit. 2 parking spaces 1 surface, 1 underground beside locker. Close to all amenities - Go Train, shopping, restaurants, parks and trail for walkabouts; and near schools. Near Barrie water front (Lake Simcoe). Great recreation facilities to keep in shape (id:60365)
8 Chestnut Lane
Oro-Medonte, Ontario
Custom Executive Bungalow | 3+5 Bedrooms | Oversized 3-Car Garage | Exquisite Grounds --- Welcome to 8 Chestnut Lane! Step into a world of refined luxury with this stunning custom-built bungalow, nestled on an exclusive peaceful court in Horseshoe Valley - a thriving, family-friendly community of Oro-Medonte. Blend of architectural sophistication with natural serenity, this brick/stone construction offers timeless curb appeal, low-maintenance convenience. Professionally landscaped 165' deep lot features meticulously manicured grounds - mature trees, vibrant gardens, deck, patios, full canopy for privacy and shade - perfect for outdoor living. Inside, the spacious layout includes 3 bedrooms on the main level and 5 more in the fully finished lower level, ideal for large families or frequent guests. Grand foyer welcomes you with natural light via soaring ceiling, accent windows. Open-concept kitchen, renovated to Chef standards, boasts granite countertops, custom cabinetry, new high-end appliances. Feature wall with marble-accented two-sided gas fireplace to warm you on cool evenings. Main floor den offers flexible space for media room, home office, study zone, guest space, studio. Full professional finished lower level features 10' ceilings, games room, full bath, storage, and lower kitchen perfect for extended living. Private wing holds the primary suite with spa-inspired ensuite and generous closet space, while a separate guest wing offers two bedrooms, full bath. Upgrades include renovated bathrooms/laundry room, new NTI heating system, radiant floor heating, dual-zone climate control, air exchangers, upgraded roof with T-Rex eavestroughs and leaf guard. Oversized 3-car garage includes "bonus" rear access door. Ideally situated between Barrie/Orillia - easy access to commuter routes, schools, healthcare, shopping, dining, and recreation. Prestigious Location + Timeless Elegance + Unrivaled Privacy. This home offers a lifestyle of luxury, connection, and relaxatio (id:60365)
385 Mary Street
Orillia, Ontario
CORNER-LOT GEM WITH HUGE DEVELOPMENT POTENTIAL IN PRIME ORILLIA LOCATION! Discover this delightful detached bungalow situated on a spacious corner lot in one of Orillias peaceful, family-friendly communities. With R2 zoning, this property offers exciting development potential with a range of permitted uses including additional dwelling units, home occupations, bed and breakfasts, the option to develop two-unit or three-unit residential dwellings, public use, and more. Just steps from Homewood Parks walking trails, playground, sports courts, and seasonal ice rink, this inviting home also offers unbeatable walkability to grocery stores, restaurants, public transit, schools, the hospital, and everyday conveniences. Only five minutes to downtown and the beautiful Lake Couchiching waterfront, this location truly delivers. The generous, partially fenced yard offers the ideal backdrop for outdoor living with mature trees, open green space, and plenty of room to garden, entertain, or relax, while the tranquil covered porch sets the scene for quiet mornings with coffee and garden views. The detached single-car garage includes an overhead loft for added storage and boasts a newer steel roof. Inside, sunlight pours into the bright living room with oversized windows, seamlessly connected to a cozy eat-in kitchen. Two comfortable bedrooms and a full 4-piece bathroom complete the layout, and an owned hot water heater adds even more value to this move-in-ready gem. Recent improvements include newer doors, refreshed kitchen counters, updated flooring, an updated wood deck, and upgraded windows (2023). Whether enjoyed as-is or explored for future possibilities, this prime Orillia #HomeToStay is ready to be yours! (id:60365)


