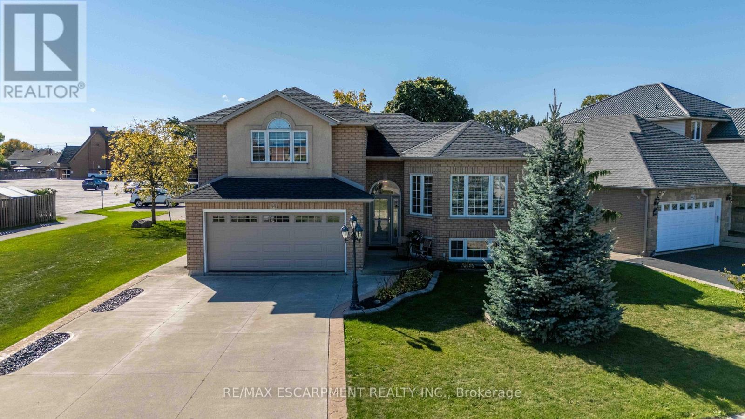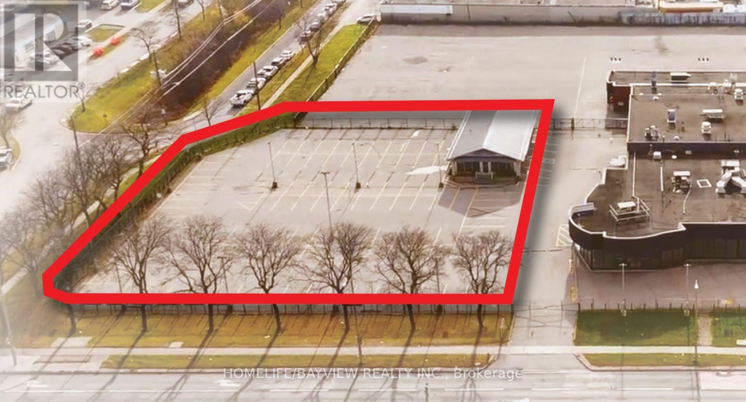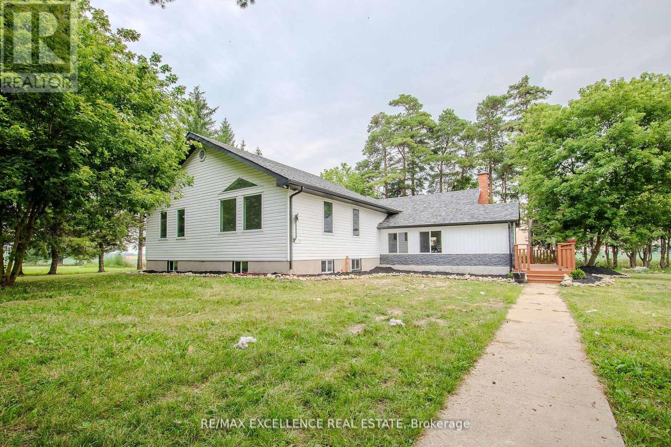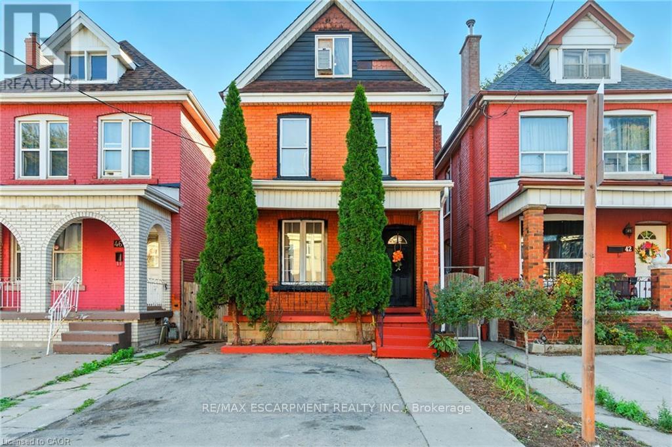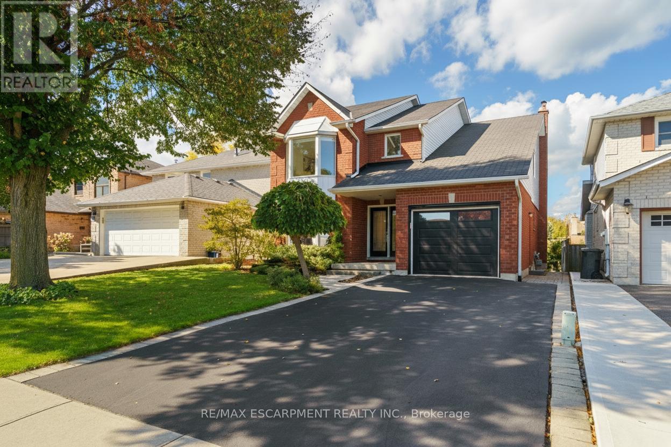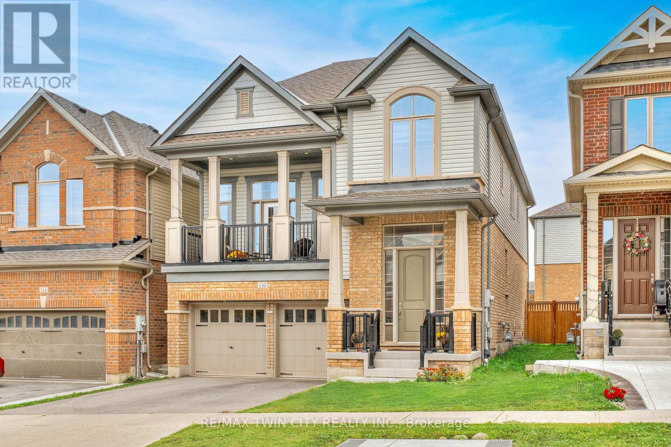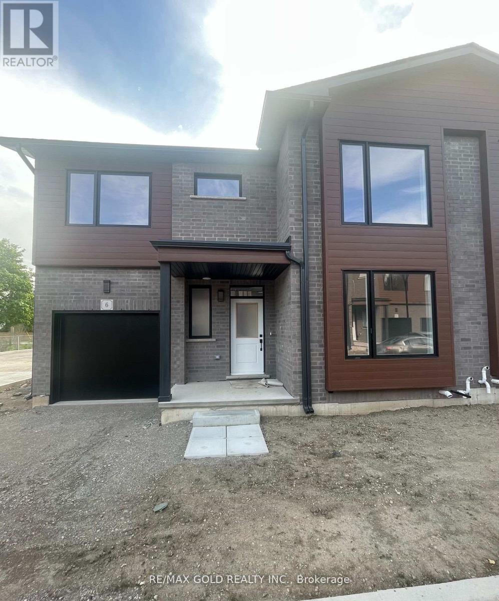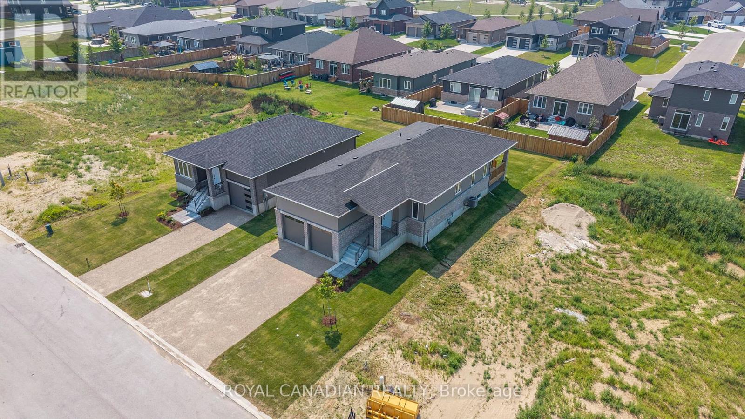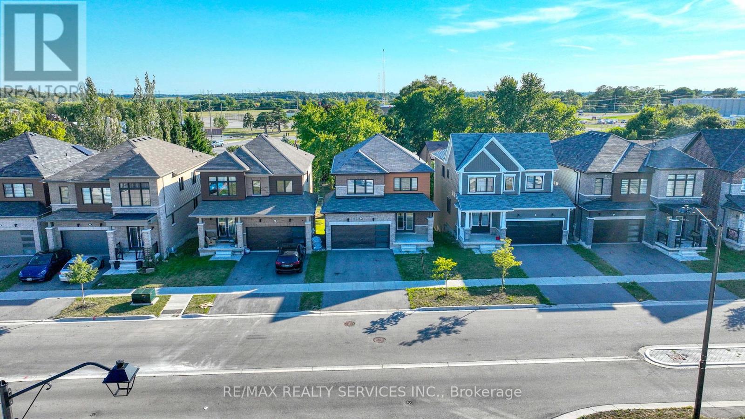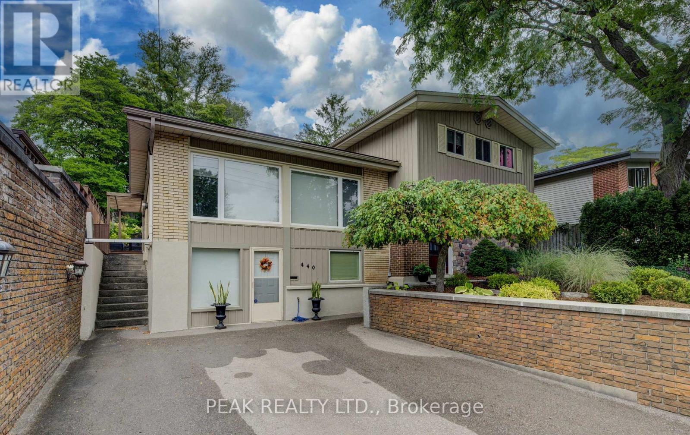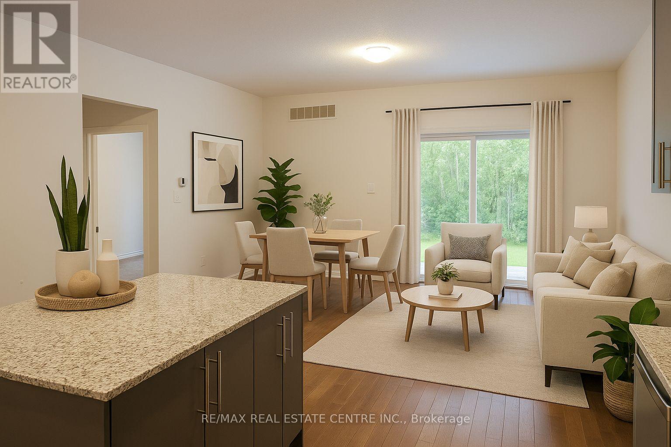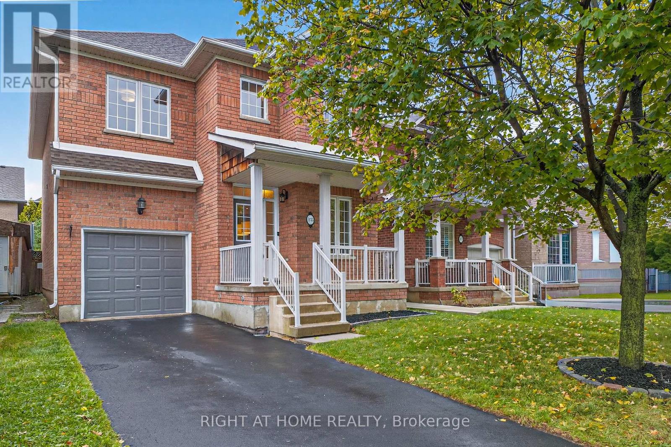441 Crerar Drive
Hamilton, Ontario
This Originally custom-built raised bungalow offers a blend of character and comfort. Thoughtfully updated over the years, it features a beautiful kitchen renovation completed in 2023, designed with modern function in mind. The main floor includes a spacious bedroom with 4 piece ensuite and walk-in closet, along with an open-concept living area, while the bonus loft area provides another bedroom with its own ensuite - ideal for a primary bedroom or guest suite. The fully finished lower level adds two more bedrooms and flexible living space for family, work, or relaxation. A well-cared-for home that's both unique in design and easy to feel at home in. (id:60365)
2851 Eglinton Avenue E
Toronto, Ontario
For SubLease -RARE FIND- Prime Large Automotive Sales Centre on Eglinton Avenue An exceptional opportunity to sub lease a free-standing office and automotive sales facility on a 0.81-acre lot with expansive paved parking for large volume of cars.Strategically positioned with major road frontage on Eglinton Avenue, this high-visibility property is ideally suited for a used auto dealership or automotive-related business. The building features multiple private offices, a reception area, flexible workspace, offering both functionality and a professional client experience. Rarely available in this corridor, this site combines generous vehicle display capacity, excellent exposure, and easy access - a standout opportunity for operators seeking a turn-key automotive location in a prime Toronto market. (id:60365)
441038 Concession 12-13 Road
East Luther Grand Valley, Ontario
Welcome to 441038 Concession 12-13 Rd. This stunning 2,083 sq. ft. modern-day bungalow is a true masterpiece, perfectly blending luxury, comfort, and exceptional craftsmanship. Set on 1.9 acres of pristine, peaceful land, the home is a haven that redefines modern rural living, with remarkable luxury features and high-quality materials throughout. The open-concept layout offers a bright, airy atmosphere, highlighted by impressive vaulted and cathedral ceilings that create a sense of grandeur. Spray foam insulation in the exterior walls ensures energy efficiency, while Roxul insulation in the interior rooms provides superior soundproofing and thermal comfort. Triple-pane windows flood the space with natural light while offering excellent insulation and energy savings. The home is thoughtfully designed with high-end finishes. Modern conveniences such as a 200-amp electrical service, newer drilled well, and newer sump pumps guarantee reliability and functionality for years to come. Energy efficiency is further enhanced with a high-efficiency furnace and an HRV system, providing optimal air quality and temperature control. The basement is framed and includes electrical, offering potential for additional living space or customization to suit your needs. Whether you're relaxing in the expansive living areas or enjoying the tranquility of the surrounding acreage, this home offers the perfect balance of modern luxury and peaceful rural charm. Don't miss the opportunity to make this your new Home! (id:60365)
44 Holton Avenue N
Hamilton, Ontario
Bright and spacious century home located in a family-oriented neighbourhood. Features include three bedrooms on the second floor and a large finished loft or additional bedroom on the third floor. The main floor offers a separate dining room, and the kitchen provides access to a private back porch and patio. Recently painted and maintained, with two parking spaces available. (id:60365)
43 Glenayr Street
Hamilton, Ontario
Welcome to this spacious all-brick 4 bedroom, 2.5 bath family home nestled in one of Hamilton's most desirable and family friendly West Mountain neighbourhoods. With lovely landscaping and curb appeal, this freshly painted home is move-in ready! Designed for comfortable everyday living and easy entertaining, featuring a bright, open layout with room for everyone. The main floor offers plenty of living space with a welcoming living room, a cozy family room with a wood-burning fireplace, a formal dining area, a convenient powder room, and a main floor laundry with inside access to the garage. The well-equipped eat-in kitchen boasts a built-in oven, cooktop, stainless steel fridge and dishwasher, and opens directly to a 15'x10' deck overlooking the large, fully fenced backyard - perfect for family gatherings or quiet evenings outdoors. Upstairs, the spacious primary bedroom includes a luxurious 5-piece ensuite complete with double sinks and bidet. Three additional bedrooms and a full bath provide plenty of space for a growing family. The unfinished basement offers exciting potential to customize - whether you envision a recreation area, home gym, or workshop, the options are endless. Ideally located close to excellent schools, beautiful parks, shopping and all amenities, this is a wonderful opportunity to own a well-cared-for home in a prime location. (id:60365)
110 Haldimand Street
Kitchener, Ontario
This beautifully upgraded family home offers 3,555 sq. ft. of finished living space, including a bright basement with 9-foot ceilings. Designed for comfort and convenience, it blends high-end finishes, a functional layout, and timeless style in one of Kitchener's most desirable neighbourhoods. Here are the Top 6 Reasons this property could be the one for you: #6: PRIME LOCATION Nestled in family-friendly Huron South, you're minutes to Highway 401, Sunrise Plaza, schools, trails, and everyday essentials. #5: IMPRESSIVE MAIN FLOOR The open-concept layout features 9-foot ceilings and 5-inch red oak hardwood flooring, offering space for daily living and entertaining. #4: GOURMET KITCHEN The designer kitchen boasts granite countertops, Listello ceramic tile, a walk-in pantry, and GE Café appliances including a built-in cooktop and oven. The large island with breakfast bar connects seamlessly to the dining area and private deck. #3: PRIVATE BACKYARD The fully fenced yard offers room for kids, pets, or summer gatherings in a peaceful setting. #2: BEDROOMS & BATHS Upstairs are 4 bright bedrooms. The primary suite includes a tray ceiling, walk-in closet, and 5-piece ensuite. One bedroom has its own 3-piece ensuite, while the others share a 4-piece bath. A versatile loft with high ceilings and balcony works as a games room, reading nook, or play area. Upper-level laundry adds convenience. #1: FINISHED BASEMENT The lower level extends the living space with a sunlit rec room, an additional bedroom, and a 4-piece bath. With direct garage access, its ideal for an in-law suite. With 3,555 sq. ft. of finished space, stylish upgrades, and a prime location, this move-in ready home is waiting for its next family. (id:60365)
6 - 264 Blair Road
Cambridge, Ontario
Upgraded and Almost New End Unit Townhouse Available for lease in great neighborhood . 4 bedroom House features modern design and luxurious finishes, Main floor has Two Bedrooms , Main Bedroom with Full En-suite .This Bungaloft house has open concept bonus or family room , 2 more bedrooms and a full washroom on 2nd floor. Close to Downtown Cambridge, 5 mins drive to Conestoga college Highway 401.Required Good Credit History, Job Letter, Pay Stub, References, Rental Applications, ID, First And Last Month Rent Deposit ,Tenant Content Insurance Required. (id:60365)
376 Hawthorne Street
Saugeen Shores, Ontario
Be the first to live in this brand-new Huron model bungalow by Walker Home Ltd, located in Summerside, one of Port Elgin's most desirable neighborhoods. Offering 1,600 sq. ft. This move-in ready home has been designed for both comfort and flexibility. The main floor features an open-concept kitchen with quartz countertops, Canadian-made cabinetry, and a standalone island with a sink, opening onto the dining and living areas perfect for everyday living or entertaining. Hardwood and tile flooring run through the main living spaces, while the bedrooms are carpeted for added comfort. The primary bedroom features an ensuite bath and walk-in closet . Additional highlights include a 2 car garage, a large 1500 sqft of unfinished basement, a covered back deck great for entertaining, and a generously sized backyard on a 47 x 124 ft lot. The brick and siding exterior enhances the home's curb appeal. Ideally situated just minutes from Port Elgin's Main Beach on Lake Huron known for its sandy shoreline and world-class sunsets as well as scenic trails, schools, shopping, recreation, and Highway 21. New home Tarion warranty included. (id:60365)
112 David Street
Haldimand, Ontario
Welcome to this luxury open-concept home at 112 David Street, Hagersville, a stunning 3-bedroom, 3-bathroom home built in 2021-a detached double garage house on a premium lot with a walk-out basement. The open-concept layout features oak hardwood flooring throughout much of the space and a grand oak staircase. Enjoy the seamless flow of the main floor, creating a warm and inviting atmosphere. A spacious kitchen boasts ample counter space, complete with a large island and breakfast bar. The dining area with access to the patio doors allows access to an elevated deck, perfect for a BBQ or an outdoor meal. The primary bedroom is a true retreat featuring a spacious closet and a 5-piece ensuite. Each additional two bedrooms has its own closet, ensuring ample storage for every family member. The unfinished walk-out basement presents an incredible opportunity to craft your dream space or create additional income. Conveniently located to schools, parks, a community center, and grocery stores. This home offers everything you need within minutes. Don't miss out on this incredible opportunity. (id:60365)
440 Manchester Road
Kitchener, Ontario
Highly sought-after Manchester Road! Heres your opportunity to own a home in this desirable neighbourhood. The first thing youll notice is the large resurfaced driveway (2018), offering plenty of parking. The single-car garage has been converted into additional living spaceperfect for storage, a home office, or hobby roombut can easily be returned to a garage if desired. This charming 3-bedroom, 1.5-bath side-split looks onto greenspace with a playground nearby. Bright windows fill the home with natural light, while the renovated kitchen is a true highlight, featuring large window overlooking the tiered, private backyard. Enjoy entertaining outdoors with the updated composite deck, complete with pergola and privacy. Upstairs, youll find three generous bedrooms and a beautifully updated main bath (2021). The cozy family room is anchored by a fieldstone fireplace, now converted to gas for comfort and convenience. The lower level offers a workshop area and a well-placed laundry room. All this in a fantastic location close to shopping, schools, the expressway, and so much more. (id:60365)
279 Adley Drive
Brockville, Ontario
Be A Part Of The Family Friendly Community Of Brockwoods! End Unit Bungalow Town With Plenty Of Natural Light, Just 2 Years New Offering 2 Bedrooms, 2 Full Baths And Plenty Of Living Space. Functional Split Bedroom Layout With Every Square Inch Fully Utilized! 9' Ceilings And Stylish Oak Flooring Throughout Foyer, Kitchen And Great Room. Welcoming Entrance With Coat Closet Leading To Open Concept Living/Dining And Walk-Out To Yard. Professionally Designed Kitchen With Stainless Steel Appliances, Granite Counters And Plenty Of Cabinet Storage. Primary Bedroom With Walk-In Closet And 3 Piece Ensuite Bath. 2nd Spacious Bedroom With Large Closet. Ensuite Laundry And Direct Access To Garage and Parking For 2 Vehicles. Full Unfinished Basement Perfect For Extra Storage Or Rec Room. (id:60365)
155 Springstead Avenue
Hamilton, Ontario
Welcome to 155 Springstead Avenue! A wonderful detached home nestled in the highly desirable Lake Pointe community of Stoney Creek. This 4-bedroom, 4-bathroom home offers just under 2,000 sq. ft. above grade plus a finished basement, combining modern updates with everyday comfort. The completely renovated kitchen features quartz countertops, stainless steel appliances, and a sleek, open-concept design that seamlessly connects to the living room with a gas fireplace and custom TV mantle, perfect for entertaining and family gatherings. Upstairs offers four spacious bedrooms including a primary suite with a luxurious 5-piece ensuite bathroom, while the finished basement provides additional versatile space ideal for a home gym, playroom, or media area. Step outside to your private fenced backyard with a large deck and a gas line for your BBQ, perfect for summer entertaining and outdoor relaxation. Located just minutes from Fifty Point Conservation Area, Winona Crossing Plaza, top-rated schools, and major highways, this home offers the perfect blend of lifestyle, convenience, and community in one of Stoney Creeks most sought-after neighbourhoods. (id:60365)

