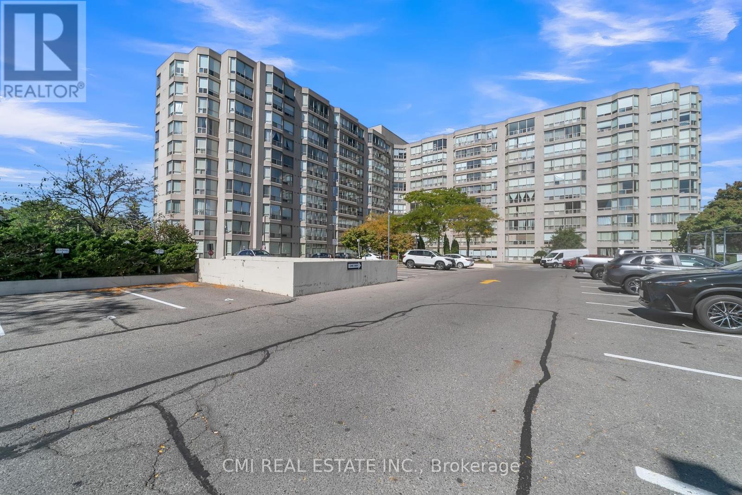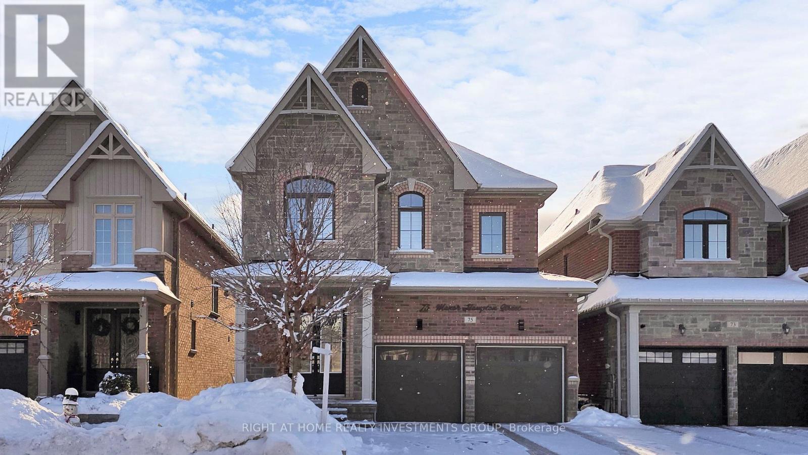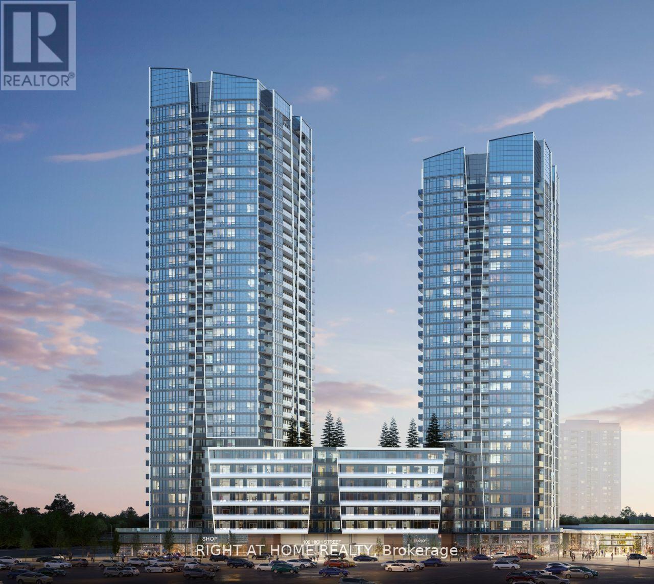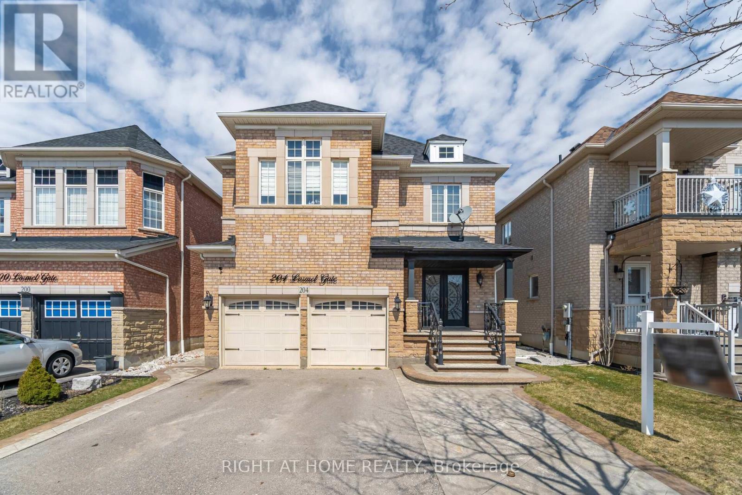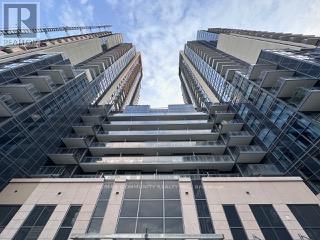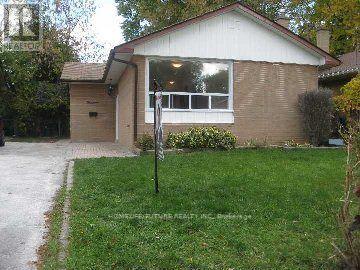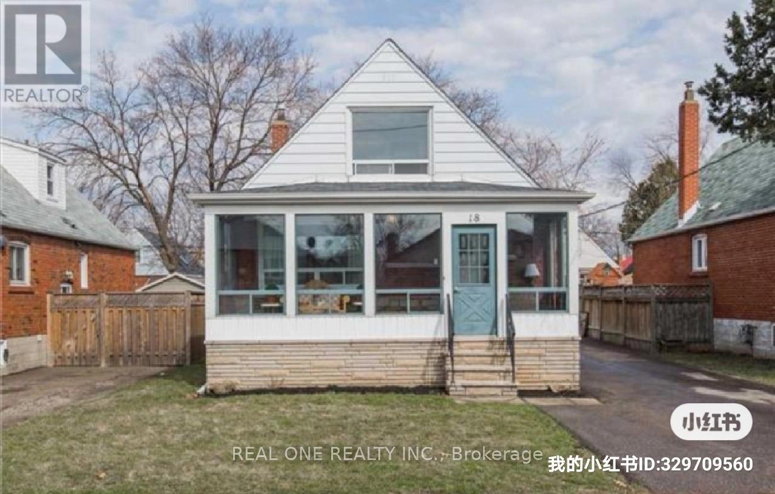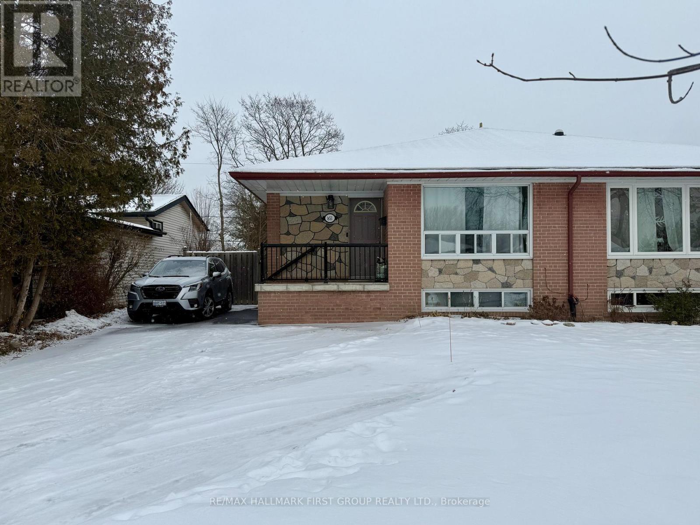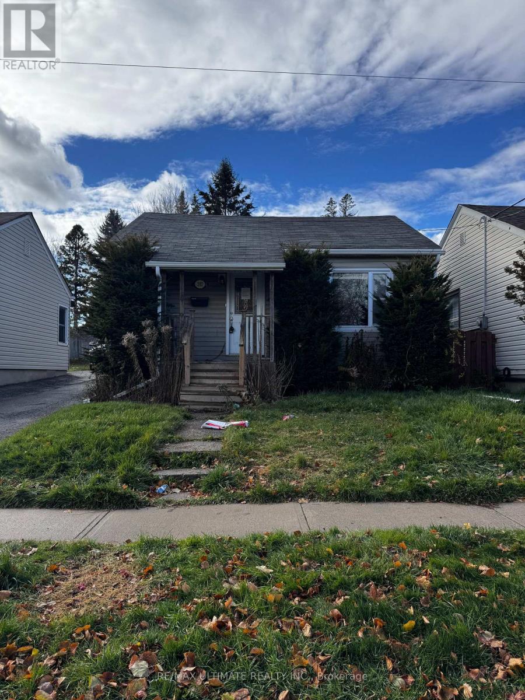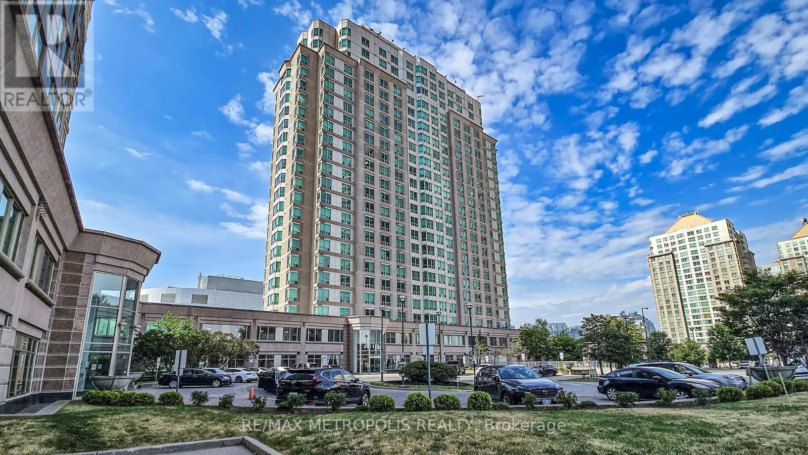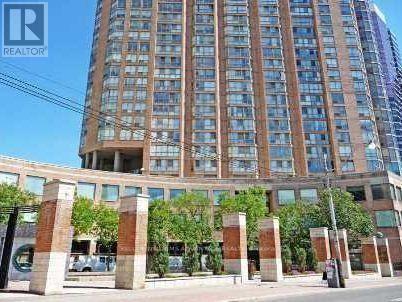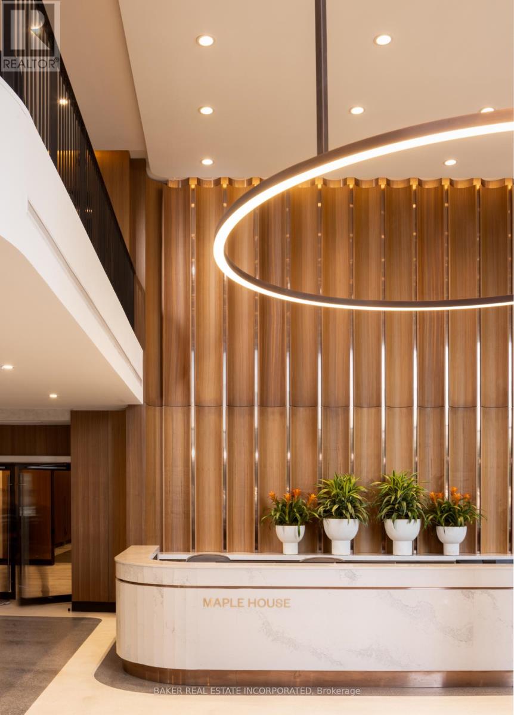805 - 309 Major Mackenzie Drive E
Richmond Hill, Ontario
Bright & Spacious 2+1 Bedroom Suite Nestled in a quiet, well-maintained building just steps from Yonge Street, public transit, and the GO Station, this approx. 1,200 sq ft unit offers both comfort and convenience. Modern Upgrades: Updated kitchen with pantry, stylish bathrooms, and abundant storage throughout. Primary Retreat: Oversized bedroom with his & hers closets and a granite vanity ensuite. Functional Layout: Thoughtfully designed floor plan with generous living space. Amenities & Parking: Access to excellent building amenities plus ample visitor parking. An ideal opportunity for those seeking comfortable living in a prime location! (id:60365)
75 Manor Hampton Street
East Gwillimbury, Ontario
A truly exceptional opportunity in the heart of sought-after Sharon On A Ravine Lot! Designed with both everyday living and entertaining in mind, the home offers a bright family room with 10 ft coffered ceiling On Main, 9 ft On Second Floor, a custom built walk in closet with storage organizers at the entrance, gleaming hardwood floors, a gas fireplace, LED potlights. A professionally designed gourmet kitchen features : white Carrara style quartz countertops, backsplash and a waterfall island, top of the line stainless steel appliances and opens through expansive double sliding doors to a private backyard retreat. Upstairs, you'll find four spacious bedrooms, including a primary suite complete with a walk-in closet w/custom built shelves and luxurious fully upgraded ensuite with custom glass shower. Second floor also features smooth ceilings w/ crown mouldings, gleaming hardwood, 4 pc washroom and a laundry room. Enjoy outdoor living at its finest on a huge private 175 ft deep lot with a professionally interlocked patio, elegant gazebo, hot tub and lush, landscaped garden. Ideally located close to all amenities, schools, Hwy 404 and just minutes from the GO Station. This is a must-see property you won't want to miss. (id:60365)
A3001 - 30 Upper Mall Way
Vaughan, Ontario
Experience modern living in this brand-new, stylish 1-bedroom + den condo featuring an east-facing exposure, one parking space, and one locker. Approximately 600 sq. ft. plus a private balcony, this bright and spacious unit offers 9-ft ceilings and floor-to-ceiling windows in the living area. The contemporary kitchen is equipped with a functional island, ideal for everyday living and entertaining. Enjoy direct indoor access to Promenade Shopping Centre and exceptional building amenities, including 24-hour concierge, rooftop garden with BBQ terrace, fitness centre and yoga studio, party room, cyber/study lounge, sports lounge, billiards room, media/games room, cards room, pet spa, golf simulator, and guest suite. Prime location steps to Viva Terminal and rapid transit, with easy access to Hwy 407 and Hwy 7, and close to parks, libraries, golf courses, nature trails, community centres, shopping, dining, and more-offering an unmatched lifestyle of comfort and convenience (id:60365)
204 Lormel Gate
Vaughan, Ontario
Live the Lifestyle You Deserve in Prestigious Vellore Village! Step inside living space 4,500 sq. ft. of pure sophistication in this 4+2 bedroom, 5-bathroom showpiece. From the chef's kitchen with quartz countertops and premium stainless steel appliances to the spa-inspired primary suite featuring two walk-in closets (including one large custom-designed closet), every detail reflects true luxury. Work, play, and relax at home with a custom office, theatre room, gym, and private sauna-a perfect blend of comfort and function. The finished walk-out basement with two bedrooms includes rough-ins for a kitchen and laundry, offering endless possibilities for entertaining or multigenerational living. Outdoors, professional landscaping sets the tone for elegance with interlock stone, a charming gazebo, and a garden shed, creating your own private retreat. Ideally located just minutes from top-rated schools, scenic parks, Cortellucci Vaughan Hospital, Canada Wonderland Park and Vaughan's best shopping and dining, with easy access to Hwy 400.This isn't just a home-it's a lifestyle with extensive renovations and premium upgrades throughout, this property offers unmatched value and move-in-ready luxury. Opportunities like this are rare in Vellore Village-book your private showing today before it's gone. Agents and buyers are invited to visit and see firsthand the quality, comfort, and investment potential this home delivers. (id:60365)
1908 - 30 Meadowglen Place
Toronto, Ontario
Bright and Spacious Condo Living at ME Condos, 1 Bedroom Plus Den 2 Full Bath Condo Unit w/1 Parking Spot & 1 Locker Included in the Heart of Scarborough For Lease , Bright Big Windows, 9 Feet Ceilings, Close to Hwy 401, University of Toronto Scarborough and Centennial College Progress, Steps to Plaza, Shopping and Much, Much More! (id:60365)
Bsmt - 14 Thornbeck Drive
Toronto, Ontario
Prime Location in the Heart of Woburn! Welcome to this spacious detached brick bungalow with a 2-bedroom, 1-bathroom basement apartment, perfectly situated in the highly sought-after Woburn community. Nestled in a family-friendly neighbourhood, this home offers convenience and comfort, just minutes from shops, restaurants, parks, TTC, and Highway 401. Tenants are responsible for 40% of utilities. (id:60365)
Upper - 18 Gardens Crescent
Toronto, Ontario
Desirable Topham Park. Charming 1 1/2 Storey Home Upper Unit Large Principal Rooms, Eat In Main Kitchen. Gas Stove. Bar&Sitting Area At 2nd Floor. Heated Sunroom Addition For Enjoying Your Morning Coffee Any Time Of The Year. Walk To Schools, Parks, And Nearby Bus. Downtown In Mere Minutes. ( Pictures From Previous Listing, Display Only ) The range hood will be replaced soon.Laundry is at basement (shared) (id:60365)
851 Bem Avenue
Pickering, Ontario
This fully renovated and meticulously maintained three-bedroom bungalow delivers modern comfort in an exceptional Pickering location. Just steps from the waterfront, dining, Pickering Town Centre, the GO Station, transit routes, schools, and parks; everything you need is right at your doorstep. Inside, a thoughtfully designed open-concept layout features large living and dining areas filled with natural light from oversized windows. The gourmet kitchen is equipped with quartz countertops, a custom backsplash, and an oversized breakfast bar, making it ideal for both everyday living and entertaining. Three well-proportioned bedrooms offer ample closet space and bright windows. Additional highlights include a renovated three-piece bathroom, carpet-free interior, ensuite laundry, private entrance and convenient parking for two vehicles. (id:60365)
202 Nassau Street
Oshawa, Ontario
Welcome to 202 Nassau St located in Oshawa. This 2 bedroom bungalow is located close to downtown. Close to transit and highway 401 and local amenities. (id:60365)
2210 - 1 Lee Centre Drive
Toronto, Ontario
Beautiful 2 bedroom , 2 full washroom corner unit offering 890 sqft of bright and functional living space, featuring a split-bedroom layout and unobstructed south/west views. Includes a primary bedroom with its own ensuite washroom. Rare tandem parking for two cars ! Upgrades include laminate flooring throughout, granite countertops, undermount sink, and a convenient breakfast bar. Maintenance fees include all utilities. Freshly painted and ready for immediate move in. Prime location close to TTC subway, Hwy 401, Civic Centre, YMCA, public library, and parks. A perfect opportunity for first time buyers and small families ! (id:60365)
304 - 1033 Bay Street
Toronto, Ontario
Large commercial condominium unit containing seven offices, a kitchenette and storage area available for sale in well-kept prestigious building in the heart of Toronto. Bright professional space with abundant natural light and two balconies. Excellent building amenities including large board rooms, outdoor deck, concierge and fitness centre. Ultra-convenient Bay/Bloor location steps from subway stations, bus routes, Yonge Street, and upscale Yorkville restaurants and boutiques. Easy access to UofT and the Church-Wellesley corridor. Must be seen! (id:60365)
1006 - 181 Mill Street
Toronto, Ontario
BRAND NEW, NEVER LIVED IN 1 BED, 1 BATH 525 sf SUITE - RENT NOW AND RECEIVE 6 WEEKS FREE! Bringing your net effective rate to $2,171 for a one year lease. (Offer subject to change. Terms and conditions apply). Discover high-end living in the award-winning canary district community. Purpose-built boutique rental residence with award-winning property management featuring hotel-style concierge services in partnership with Toronto life, hassle-free rental living with on-site maintenance available seven days a week, community enhancing resident events and security of tenure for additional peace of mind. On-site property management and bookable guest suite, Smart Home Features with Google Nest Transit & connectivity: TTC streetcar at your doorstep: under 20 minutes to king subway station. Walking distance to Distillery District, St. Lawrence Market, Corktown Common Park, And Cherry Beach, with nearby schools (George Brown College), medical centres, grocery stores, and daycares. In-suite washers and dryers. Experience rental living reimagined. Signature amenities: rooftop pool, lounge spaces, a parlour, private cooking & dining space, and terraces. Resident mobile app for easy access to services, payment, maintenance requests and more! Wi-fi-enabled shared co-working spaces, state-of-the-art fitness centre with in-person and virtual classes plus complimentary fitness training, and more! *Offers subject to change without notice & Images are for illustrative purposes only. Parking is available at a cost. (id:60365)

