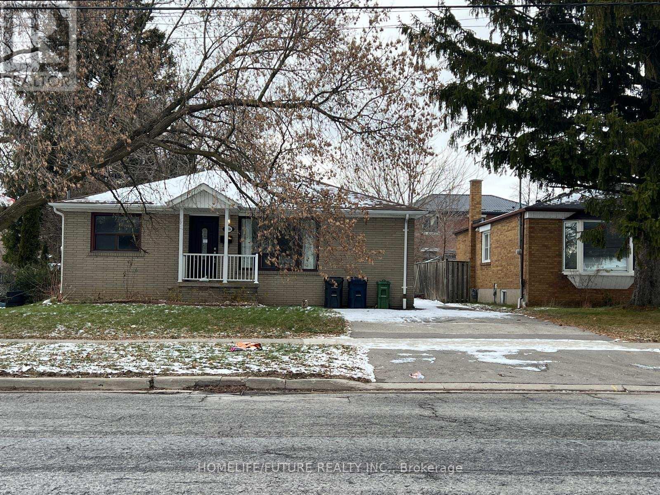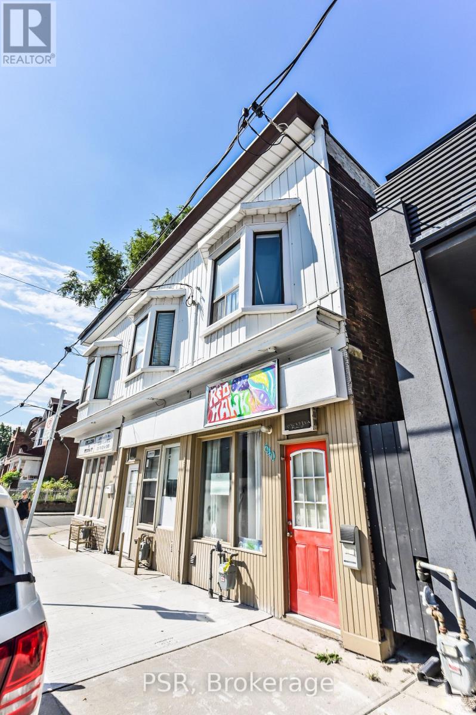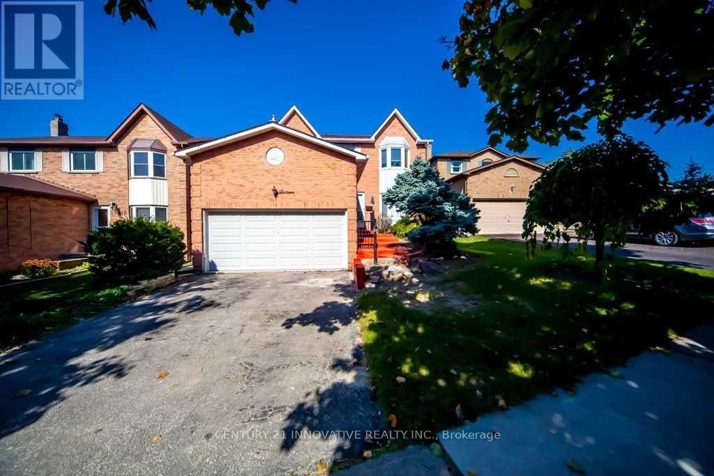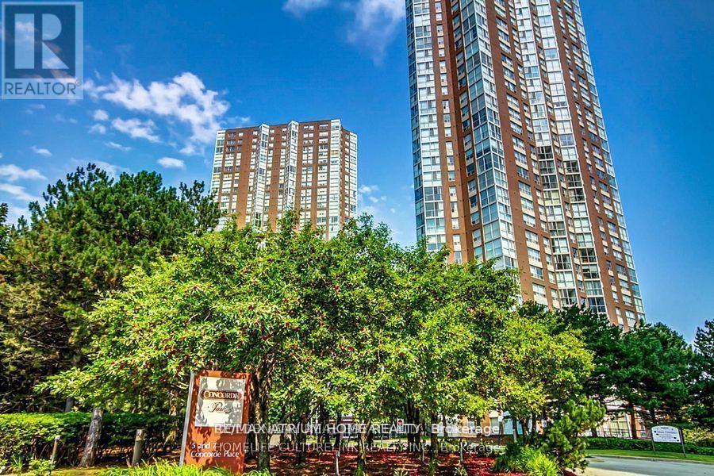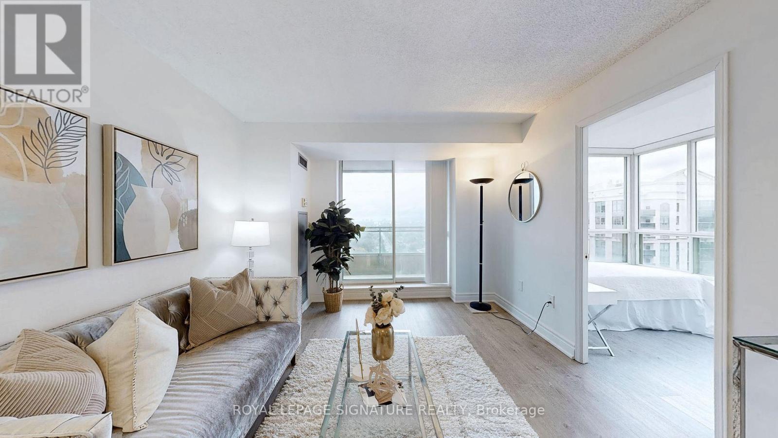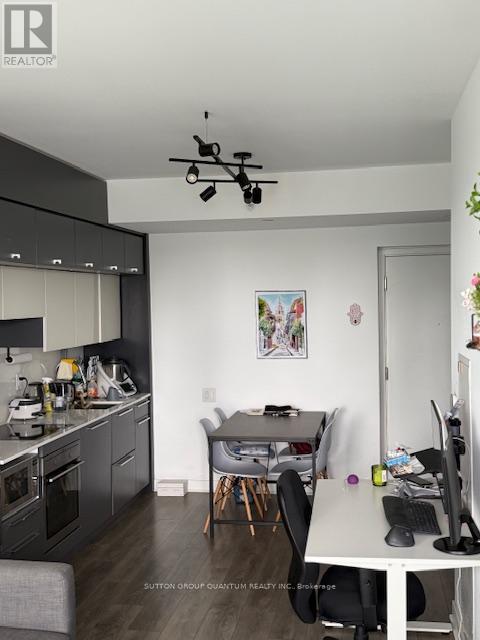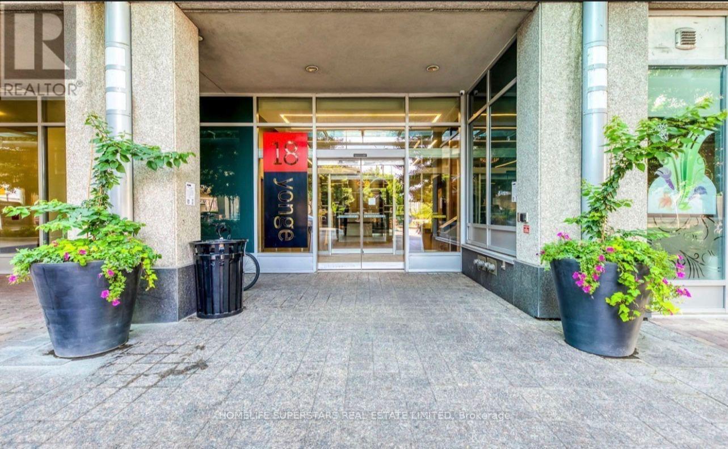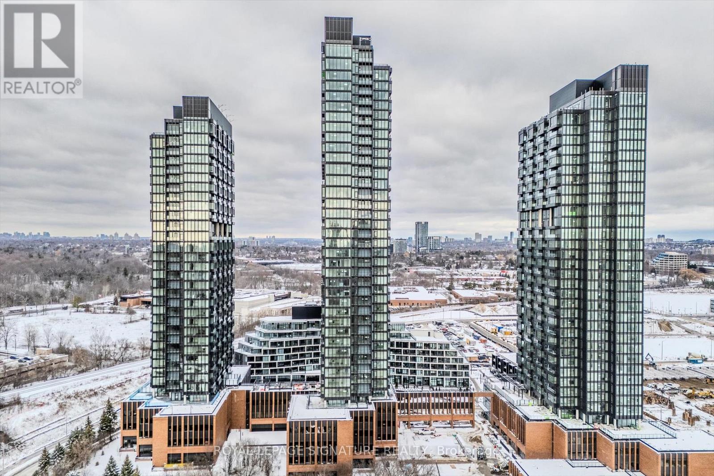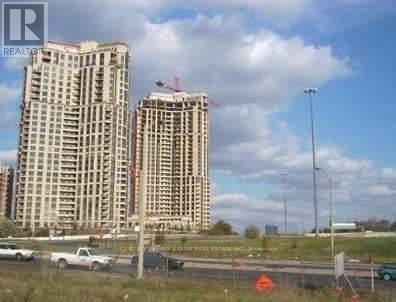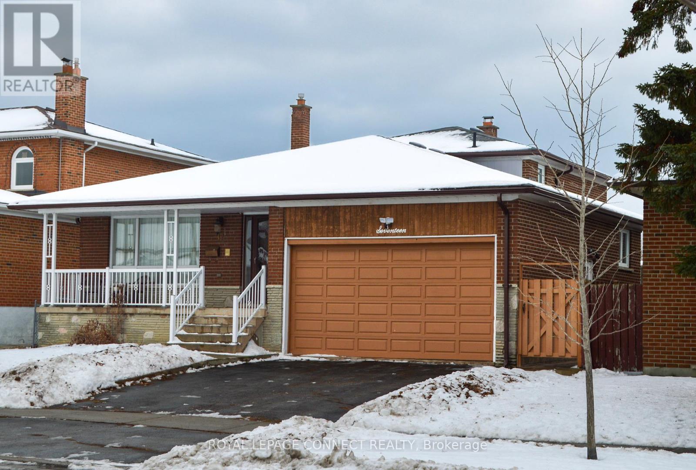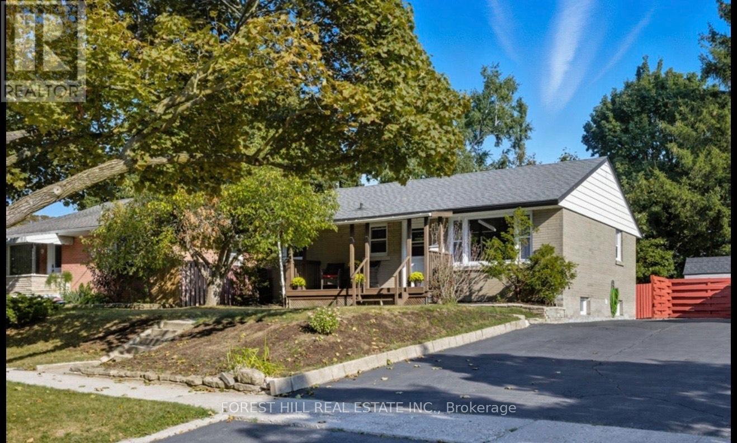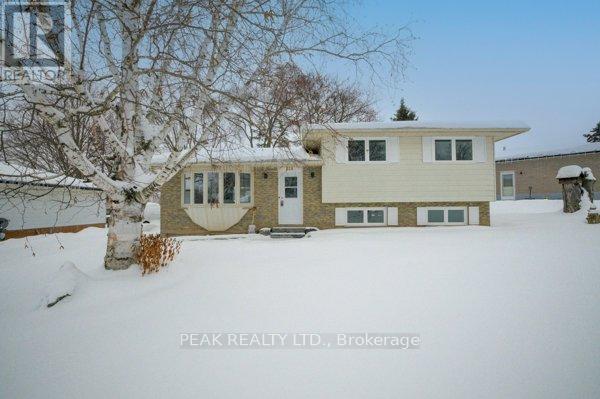3986 Ellesmere Road
Toronto, Ontario
Spacious Family Home In A Prime Scarborough Location! Discover The Perfect Blend Of Comfort, Convenience, And Style At 3896 Ellesmere Road. This Stunning, Fully Finished Home Offers 3+2 Bedrooms, 2 Full Bathrooms, And 3 Parking Spaces, Making It Ideal For Families, Professionals, Or Students Seeking A Modern, Functional Space. Located Just Minutes From The University Of Toronto - Scarborough Campus And Centennial College, With Easy Access To Highway 401 And TTC, Commuting Has Never Been Easier. Enjoy Nearby Amenities Including Morrish Public School And Catholic School, Shopping, Dining, And The Pan Am Recreation Centre. Whether You're Hosting Family Gatherings In The Spacious Living Areas Or Enjoying The Comfort Of A Quiet, Private Basement, This Home Offers Versatility And Warmth In A Sought-After Neighbourhood. Available For Lease Now - Don't Miss This Exceptional Opportunity To Make This Beautiful House Your Home! (id:60365)
640 Pape Avenue
Toronto, Ontario
Step Into This Deceptively Spacious Mixed-Use Opportunity In Prime Riverdale! Rarely Offered, This End Unit Enjoys Maximum Exposure Along A Vibrant Corridor With A Constant Flow Of Both Vehicular And Pedestrian Traffic. The Building Features A Flexible Main-Level Retail/Live-Work Space With A Finished Lower Level - Perfect For Modern Businesses, Creative Studios, Or Even Comfortable Living. Upstairs, A Stylish One-Bedroom Apartment Brings In Ample Natural Light And Walks Out To A Large Private Terrace, Ideal For Entertaining Or Relaxing At Day's End. Parking Is Available Via The Laneway, With Room For Two Vehicles. Whether You're An Investor Looking To Elevate Your Portfolio, An Entrepreneur Seeking A High-Visibility Storefront, Or An End-User Wanting To Combine Home And Work Under One Roof, This Is A Rare Chance To Secure A Unique Property In One Of Toronto's Most Dynamic Neighbourhoods! (id:60365)
Main - 16 Long Drive
Whitby, Ontario
3 Bedroom Detached Home Backing Onto a Ravine - No House Behind!Beautifully maintained home featuring hardwood flooring throughout the main floor with ceramic tile accents. Spacious family room with a gas fireplace, and a renovated 2022 kitchen with modern finishes. Convenient main-floor laundry. A must-see property in an excellent location near Hwy 401, Durham College, schools, shopping, parks, and more. (id:60365)
2901 - 7 Concorde Place
Toronto, Ontario
Nestled amongst ravine, nature, transits and amenities will one find this beautiful corner unit in the lovely condo building of 7 Concorde place, with 2 bedroom 2 baths & a picturesque solarium/den versatile as a guest pad, office or media room. Delightfully freshened up with new kitchen, new baths, new floors and new paint for your immediate enjoyment. Extra spacious laundry area for additional in suite storage. Great building with lovely facilities including gym, indoor pool, party room, tennis/racquet court and more. Panoramic views from all directions you look while unwinding or relaxing in this cozy suite. View it today and call this mid town gem home! (id:60365)
2308 - 3 Pemberton Avenue
Toronto, Ontario
Stunning 2-bedroom all-inclusive corner suite for lease on a high floor with unobstructed southeast views. The unit comes with parking and a locker. This beautifully maintained condo offers a bright, sunny southeast exposure with breathtaking open views, perfect for enjoying spectacular sunrises from the private open balcony. The second bedroom has large windows and a closet, making it ideal as a second bedroom, home office, or guest space. Enjoy cooking in the modern, fully renovated kitchen featuring sleek stainless steel appliances, contemporary cabinetry, and updated finishes. The upgraded bathroom includes an oversized glass-enclosed shower with stylish fixtures. Elegant and luxurious vinyl flooring runs throughout the unit.This highly sought-after building offers direct underground access to Finch Subway Station,making commuting incredibly convenient. Additional features include 24-hour gatehouse security,as well as parking and a locker conveniently located close to the elevator. Excellent location with steps to shops, cafes, 24-hour drug stores, TTC, GO Bus, Viva, restaurants, schools, and supermarkets.An incredible opportunity to lease a meticulously cared-for suite in one of North York's most connected and vibrant communities. Schedule your private viewing today before it's gone. (id:60365)
4705 - 15 Grenville Street W
Toronto, Ontario
Welcome to urban living at its finest in the heart of Downtown Toronto. This well-appointed 1-bedroom condominium is ideally located at the highly sought-after intersection of Yonge &College, offering unmatched convenience and connectivity. Thoughtfully designed with an efficient layout, the unit features a bright open-concept living and dining area, a modern kitchen, and a generously sized bedroom with ample storage. Residents enjoy immediate access to subway transit, hospitals, universities, financial and tech districts, dining, shopping, and entertainment, all just steps from the building. An exceptional opportunity for professionals, investors, or first-time buyers seeking a vibrant downtown lifestyle.Steps to TTC, shops, restaurants, and all major amenities. (id:60365)
3412 - 18 Yonge Street
Toronto, Ontario
Luxury 1Br+Den With 2 Full Baths. 9Ft Ceilings With Hardwood Floors Throughout. Lake and City view .Open Concept KitchenWith Breakfast Bar. Master bedro0m With 4Pc Ensuite And His/Her Closet.Steps from the waterfront, Union Station, and Toronto's core, offers an unbeatable balance of convenience and serenity (id:60365)
1420 - 1 Quarrington Lane
Toronto, Ontario
Brand new 1-bedroom condo at Crosstown Condos by award-winning Aspen Ridge Homes, located at Don Mills & Eglinton. This modern suite features built-in Miele appliances, smart lock entry, and sleek contemporary finishes. Enjoy unbeatable connectivity with quick access to the DVP, Hwy 401 & 404, steps to transit and the future Eglinton Crosstown LRT, plus a direct bus to the subway-no transfers. Minutes to CF Shops at Don Mills, Sunnybrook Hospital, Real Canadian Superstore, the Aga Khan Museum, parks, trails, and dining. Residents enjoy premium amenities including a fitness centre, co-working space, party/meeting room, pet wash station, and 24-hour concierge. Set within a vibrant, master-planned community-ideal for urban living or investment. (id:60365)
1023 - 80 Harrison Garden Boulevard
Toronto, Ontario
Luxury Tridel Condo with Full Facilities, 1 Bedroom with Separate Den, Good Layout, 2 Storey Lobby, 24-Hr Concierge, Close to 401 and Yonge. (id:60365)
17 Altair Avenue
Toronto, Ontario
Welcome to this well-maintained detached 5-level back-split, offering exceptional space, versatility, and comfort for today's modern family. Featuring four generous bedrooms and three full bathrooms, this home boasts large principal rooms ideal for both everyday living and entertaining. The bright eat-in kitchen provides ample space for family meals, while the formal dining room is perfect for hosting gatherings. A spacious family room with a cozy fireplace and walk-out to the back garden creates a warm and inviting atmosphere. The lower level offers a separate entrance to a self-contained 2 bedroom apartment, making it an ideal opportunity for extended family living or potential rental income. Well cared for throughout, this unique 5-level design offers outstanding flexibility and room to grow. A fantastic opportunity in a desirable neighbourhood - don't miss it! (id:60365)
Bsmt - 27 Broadmoor Avenue
Kitchener, Ontario
Basement Apartment with 2 bedrooms 1 Bathroom, Living room and kitchen. Separate Entrance from backyard, 1 Parking Space. $1800+ 40% of utilities (Hydro/Water).High Speed Internet Included. Utility room area and under the stairs will not be included. (id:60365)
659 Gladstone Drive
Woodstock, Ontario
THIS HOME IS A MUST SEE! Welcome home to modern, move-in-ready living in desirable North Woodstock. This beautifully updated family home is sure to impress, offering a prime location in one of the area's most sought-after neighbourhoods. The main floor features a bright, open-concept design where the spacious living room seamlessly connects to the dinette and an impressive eat-in kitchen. Renovated in 2024, the kitchen showcases quartz countertops, contemporary cabinetry, and stylish new fixtures-perfect for both everyday living and entertaining. The finished lower level offers outstanding versatility, ideal for a potential in-law suite, recreation room, or games area, and is complemented by a second fully renovated bathroom. Upstairs, you'll find three generously sized bedrooms with ample closet space, along with a beautifully updated full bathroom (2024) featuring modern, thoughtful finishes. Step outside to a large, open backyard-perfect for gardening, entertaining, or family play. A double-wide driveway provides parking for four or more vehicles, adding everyday convenience. Significant recent upgrades include a new high-efficiency two-stage furnace and A/C (2025), nearly all new windows (2024), and a new front door, offering comfort and peace of mind. With low-maintenance living, excellent curb appeal, and thoughtful updates throughout, this exceptional home is truly move-in ready. Simply unpack and enjoy. (id:60365)

