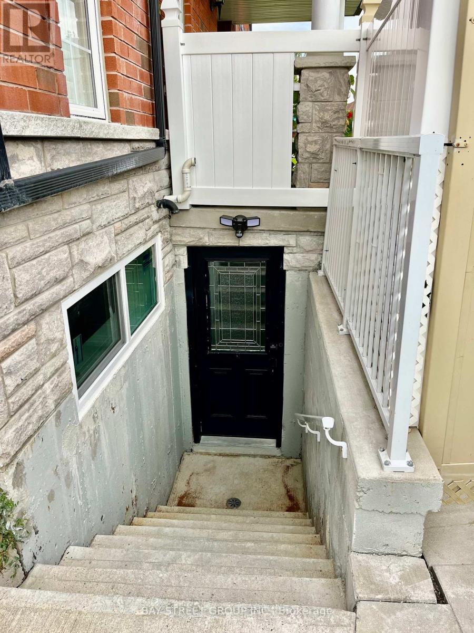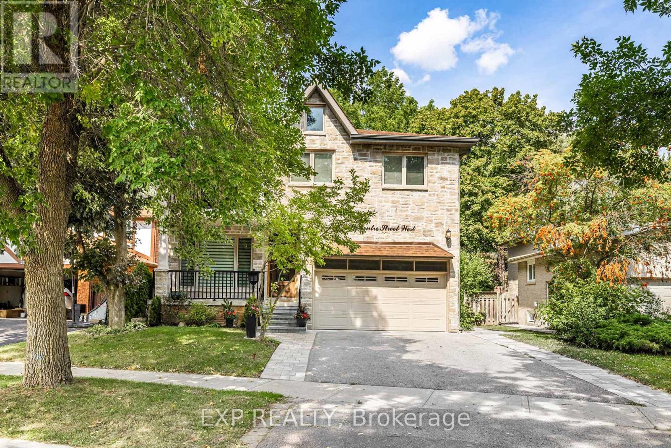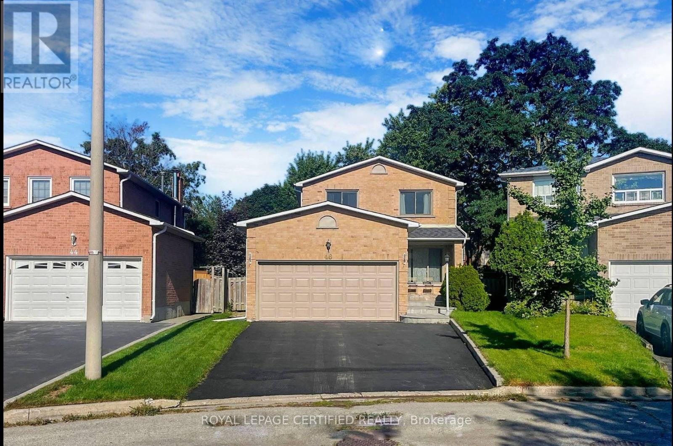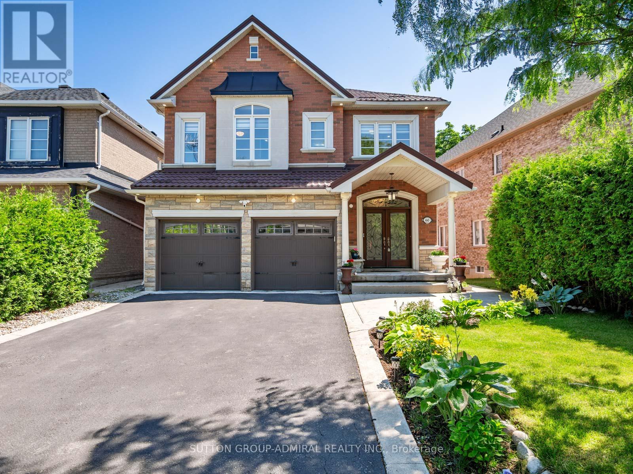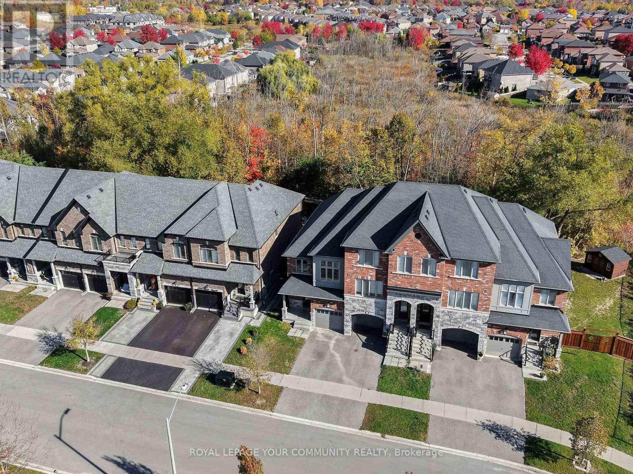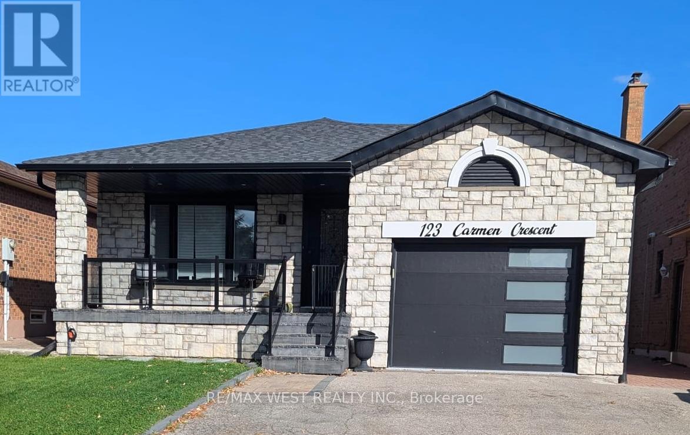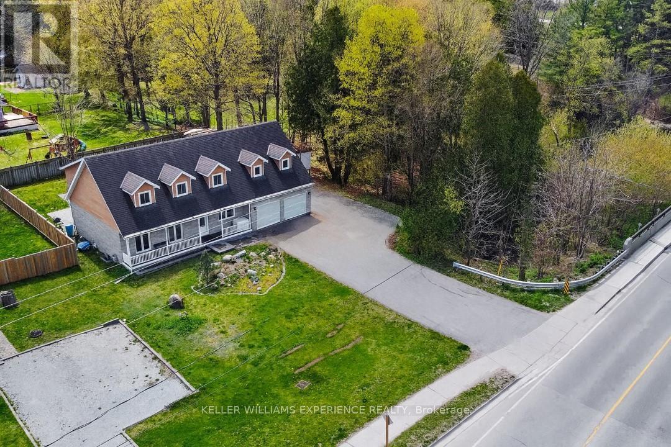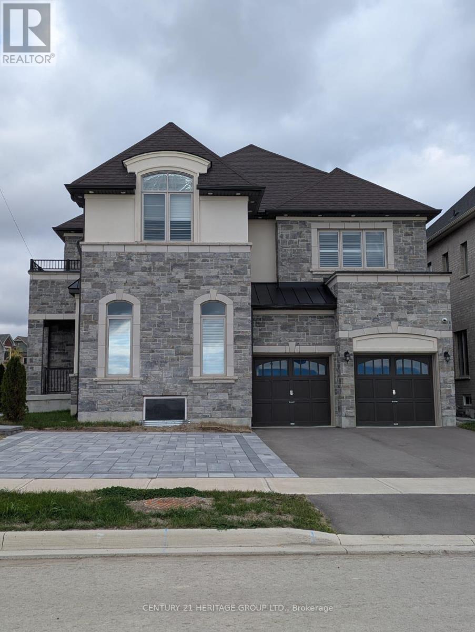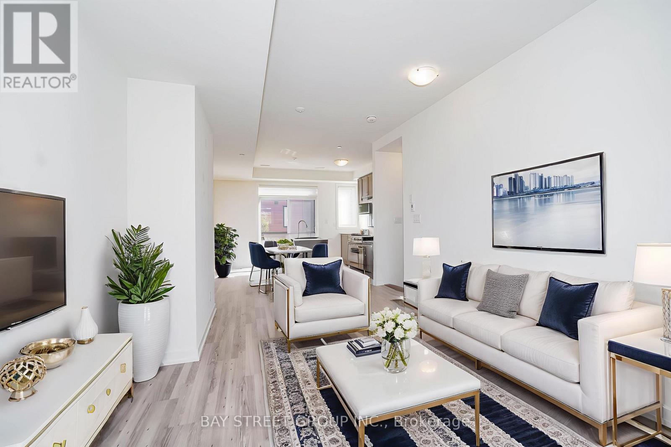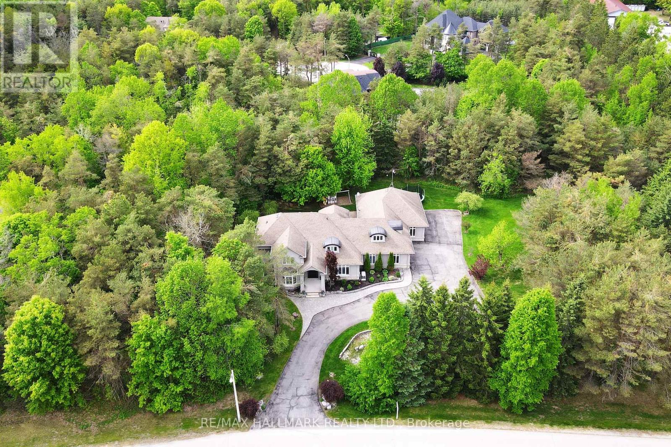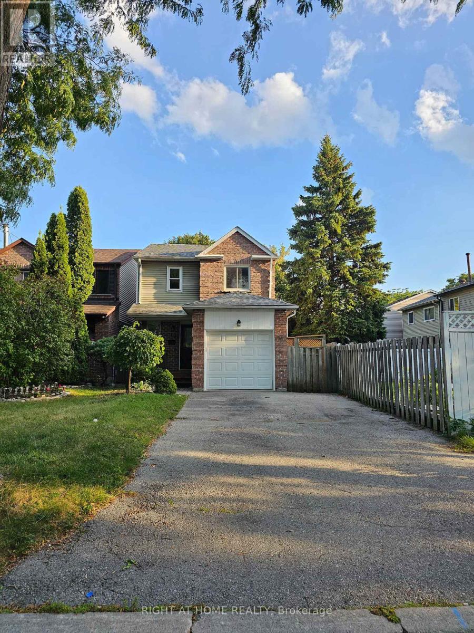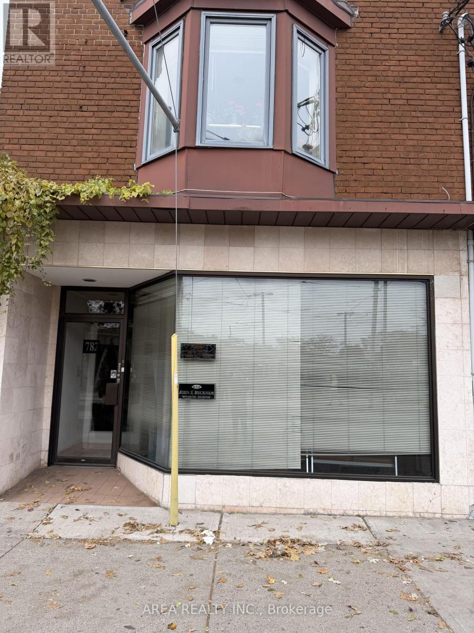Bsmt - 5 King William Crescent
Richmond Hill, Ontario
Recently Renovated Legalized Separate Entrance Basement Apt In the Most Desirable Neighborhood. Close to All Amenities, Public Transit, Supermarkets, Shops, HWY 404& 407, and Excellent Schools. One Outdoor Parking Space. (id:60365)
203 Centre Street W
Richmond Hill, Ontario
Beautifully renovated and thoughtfully designed, this 3,200 sqft. residence plus finished basement offers spacious, flexible living for today's modern family. Nestled in the picturesque Mill Pond community, the property is just steps from scenic walking trails, lush parks, and the charm of Richmond Hill's most sought-after neighbourhood. A self-contained private suite with a separate entrance adds incredible versatility, ideal for in-laws, a nanny, or independent adult children. Inside, enjoy sun-filled living spaces, elegant hardwood floors, and beautifully finished bathrooms. With two furnaces, two A/C units, a gas range, three refrigerators, two washers and dryers, and a private balcony ideal for a place to unwind, this home is built for family living at every stage of life. (id:60365)
Basement Level - 46 Michener Crescent
Markham, Ontario
Stunning Brand New Basement Unit with 2 Bedrooms + 1 Washrooms + Oversized Living Room, Located In the Most Convenient & Sought After Neighborhood of Markham. Minutes to All Amenities, Including Community Centre, Super Markets, Markville Mall, Costco, Top Schools, Parks, Main St, Go Station, Hwy 7/Hwy 407/Hwy 404. Walking Distance to Top-Ranked Markville High School !!! Brand New Kitchen with Quartz Countertop, Stainless Steel Appliances, With Open Concept Layout. Professionally Finished Spacious Basement With Separate Entrance !!! 30% utilities to be paid by the tenant (id:60365)
(Main & 2nd Floor) - 60 Starwood Road
Vaughan, Ontario
Welcome to 60 Starwood Road a stunning executive home in Vaughans prestigious Patterson neighbourhood, backing onto a tranquil ravine. The bright, open-concept main floor is perfect for both relaxing and entertaining, featuring a chefs kitchen with built-in stainless steel appliances, elegant cabinetry, and a large island that flows into the family room with an electric fireplace. The spacious living and dining areas complete the main levels stylish layout.Upstairs, the primary suite offers a true retreat with his-and-hers walk-in closets and a luxurious 5-piece ensuite with double vanities, glass shower, and soaker tub overlooking lush greenery. Each additional bedroom is generously sized with large windows and semi-ensuite access. Located near top-rated schools, parks, shopping, Highway 407, and Rutherford GO Station, this home offers the ultimate blend of comfort, space, and convenience for renters looking for upscale living in one of Vaughans most desirable communities. (id:60365)
2112 Dale Road
Innisfil, Ontario
Beautiful End Unit Townhome Backing onto Ravine in Desirable Alcona, Innisfil! Don't miss this stunning 1,810 sq. ft. end unit townhouse perfectly situated on a quiet crescent with a 148 ft deep lot backing onto a serene forest - offering incredible privacy and views. Featuring a bright, functional open-concept layout with a cozy fireplace, granite countertops, extended kitchen cabinetry, large island, and extra pantry for added storage. The home welcomes you with a spacious foyer and large closet, direct access from the garage to both the main level and basement, and generously sized bedrooms with ample closet space. Enjoy the potential of a walk-out basement ready for your finishing touch. Located steps to schools, plazas, community centre, and all amenities - this home combines comfort, convenience, and natural beauty in one perfect package! (id:60365)
123 Carmen Crescent
Vaughan, Ontario
Spacious and well-maintained approx. 1400 sq ft. 2-bedroom basement apartment in a quiet, family-oriented neighborhood. This large unit features a full kitchen, generous living and dining area, private entrance, and in-suite laundry. Clean and comfortable with plenty of space to spread out. Conveniently located close to schools, parks, public transit, shopping, and major highways. (id:60365)
190 Centre Street
Essa, Ontario
This unique family home is set on a rare, expansive in-town property beside the picturesque Nottawasaga River, offering the perfect blend of space, comfort, and natural beauty. With over 3,400 square feet of finished living space, this two-storey residence is ideal for multigenerational living, providing a flexible layout across three fully equipped levels. The main floor welcomes you with a bright and airy living room that flows seamlessly into an open-concept space, featuring a large dining area and a spacious kitchen with a walkout to the patio and generous backyard. A good-sized bedroom and full bathroom complete this level, making it ideal for guests or family members seeking single-level convenience. Upper level includes primary bedroom with his and hers closets, a walk-through leads to a cozy den, perfect for a home office or private retreat and a full bathroom. 2 additional spacious bedrooms are found on this level, along with a second kitchen and living room with a walkout to an upper deck that overlooks the yard and provides access down to the outdoor space. The finished basement adds even more value, featuring a third eat-in kitchen, a full bathroom, a large bedroom with a walk-in closet, and a massive living room - ideal for an in-law suite or independent living space. Direct inside entry from the double car garage enhances everyday convenience. Recent updates include: Shingles (2015), Windows with transferable lifetime warranty (2019-2020), Patio doors (2020-2021). Step outside and enjoy the peace and beauty of your private backyard oasis, with the river right at your doorstep - perfect for nature lovers and fishing enthusiasts. Located just minutes from schools, parks, and shopping, and a quick drive to Base Borden, Alliston, and Barrie, this home truly offers the best of both worlds: serene living with urban amenities close by. (id:60365)
Bsmt - 9 Cranley Road
East Gwillimbury, Ontario
Welcome to one of the unparalleled luxuries band new basement, located on the premium corner lot in absolutely beautiful Sharon community ! This stunning 3-bedrooms, 2-bath modern basement apartment offering a bright and spacious layout with high-end finishes throughout. Enjoy a brand new kitchen, large bedrooms, in-suite laundry, and ample storage space. Gorgeous and Pristine Inside & Out! Located just minutes from the 404, GO station, Costco, Upper Canada Mall, parks, schools, and all amenities! (id:60365)
10 - 370 Red Maple Road
Richmond Hill, Ontario
Welcome to this spacious corner townhouse at Yonge & 16th, just steps from Hillcrest Mall. Filled with natural light, this rare end unit offers a functional layout designed for comfort and convenience. The ground level includes a bright bedroom, a full 3-piece bathroom, and a laundry room, along with direct hallway access to the garage perfect for peace of mind during snowy winter days.The second level features a generous living room and a modern kitchen complete with a large chefs island, breakfast bar, and stainless steel appliances. From here, walk out to a private wooden backyard and a balcony, both offering great spaces to relax, entertain, or enjoy fresh air while cooking.Upstairs, the third level offers two well-sized bedrooms that share a 4-piece bathroom, making it ideal for families or guests.Conveniently located near shopping, restaurants, schools, and transit, this home combines modern living with everyday ease in the heart of Richmond Hill. (id:60365)
11 Loggers Trail
Whitchurch-Stouffville, Ontario
Opportunity Knocks! This Beautiful Custom Home Is Nestled On A Private 1.98 Acre Lot With Over 300 Ft Of Frontage Surrounded By Picturesque Mature Trees. A great opportunity to own a bungaloft with a fully finished basement that is over 5,000 sq ft on two levels and over 7,500 square feet across three levels. This home is designed with high ceilings, 8-foot doors, hardwood floors throughout. Undergone renovations, including new stucco, newer windows, all bathrooms have new custom cabinetry and a sprinkler system for easy yard maintenance. Stepping inside, the open concept main level is filled with natural light through high ceiling picture windows in the living and dining areas. Combined with the large chefs dream kitchen designed with ample countertop space, cabinetry and stainless steel appliances perfect for hosting and gatherings. The primary bedroom is conveniently situated on the main floor with built-in closets and a spa-like 5-pc ensuite with heated floors, a jetted soaker tub, heated towel rack, frameless glass shower and double sink. Upstairs, features a grand hallway with sitting area, large loft and additional spacious bedrooms. The mudroom / laundry room has custom built cabinetry, pull-out drawers / closet organizers and a laundry shoot. The heated garage comfortably accommodates 6 cars, with potential to fit more with lifts, features epoxy floors, water access, and service stairs to the basement. Walk downstairs into a large rec room on raised broadloom flooring and pot lights. Enjoy your own infrared sauna and a spa-like bathroom for relaxation and luxurious touch. The huge basement makes space for a gym with mounted TV, a movie room with Bose Speakers, projector and large wall screen, and a stunning custom built bar with a wet sink, bar fridge, cabinetry, large wine racks & 5 bar stools ideal for recreation. A truly special property with potential to further customize. Do not miss out on this rare opportunity! (id:60365)
19 Greenfield Crescent
Whitby, Ontario
Fully Renovated 3+1 Bedroom Home with over $45,000 in upgrades! Walking distance to several shopping malls, high-rated public schools, walk-in clinic, banks and many amenities. Enjoy ALL NEW: Flooring & Wide Broadlooms, Tiles, Kitchen Cabinets & Quartz Countertop with Double Sink, Modern Large-Slab Porcelain Backsplash, Hood, All Doors, All Sliding Cabinet Doors and Shelves, Pot Lights, Light Fixtures, Washer & Dryer, Backyard Deck, All Vanities and Faucets, Entire Home Freshly Painted, Carpets on Stairs, New Premium Grass on Backyard, and More! Also, New Shingles and AC Unit in 2021 & Furnace and Hot Water Tank in 2019 (HWT Owned). Thoroughly cleaned, Move-in Ready! Open Concept Living & Dining Room With Large Windows that lets in lots of light! Walkout Patio, with a New Deck, overlooking a Private Fenced Backyard. 3 Bedrooms and a Stylish 4pc Bath On The Upper Floor. Fully Finished Basement Includes Additional Bedroom, Rec Room, 3pc Bath and Laundry Space. Attached 1 Car Garage & Abundant Parking In The Driveway. ** This is a linked property.** (id:60365)
Main Fl - 782 Broadview Avenue W
Toronto, Ontario
Exceptional opportunity to lease a high-exposure commercial space in the heart of Toronto's desirable Broadview and Danforth area. Perfect for retailers, professional services, wellness studios, or destination businesses looking to establish a presence in a prime Toronto corridor. Located steps from Broadview Subway Station, this property offers excellent visibility, heavy pedestrian traffic, and convenient access to downtown and major transit routes. The unit features bright open space, large display windows, and great signage potential-ideal for retail, service, office, or boutique uses. Surrounded by established businesses, vibrant restaurants, and a strong residential community, this location provides both stability and growth potential. (id:60365)

