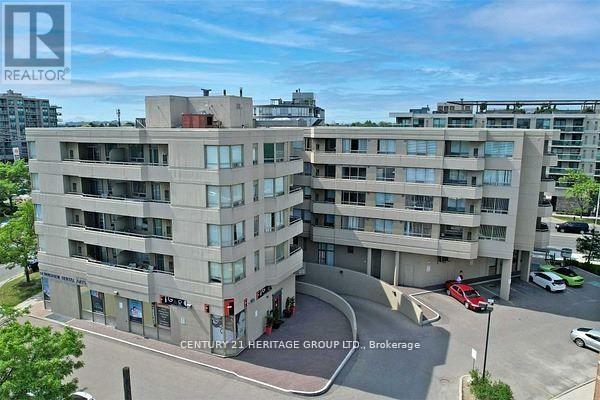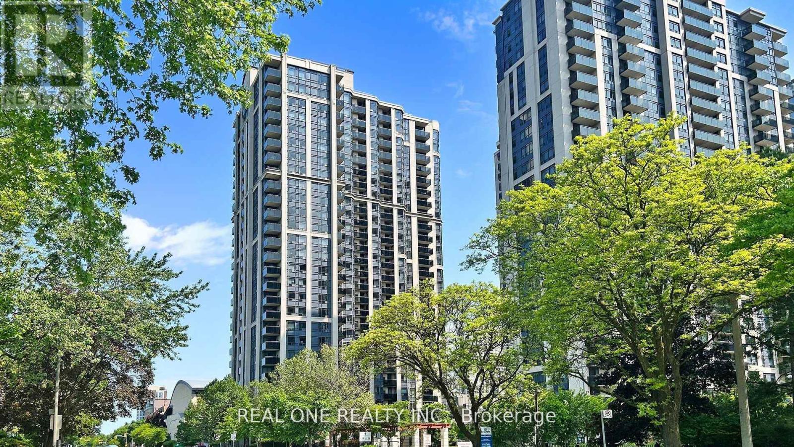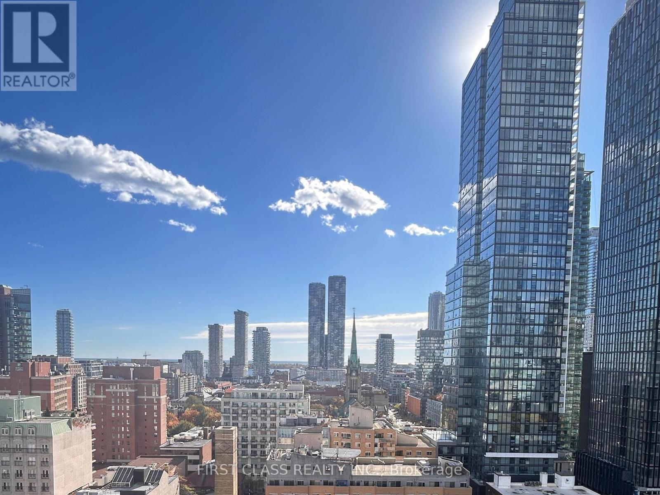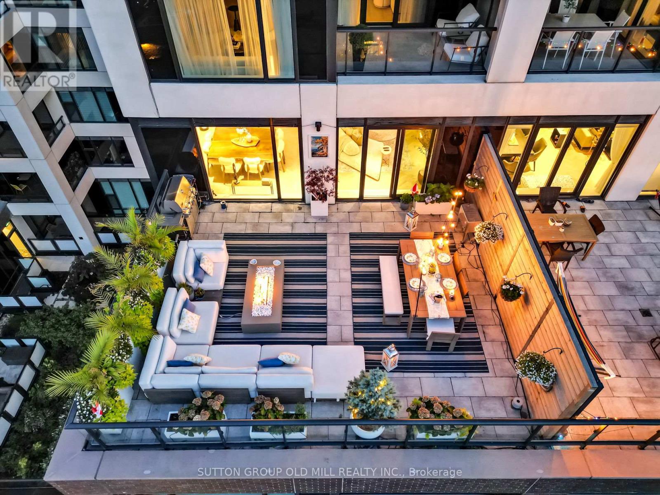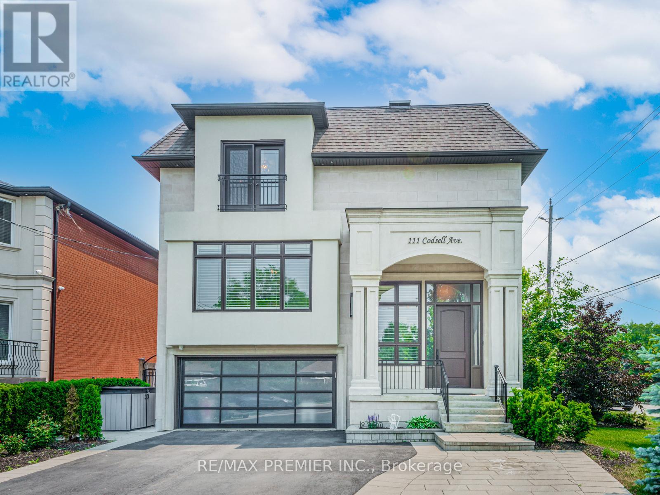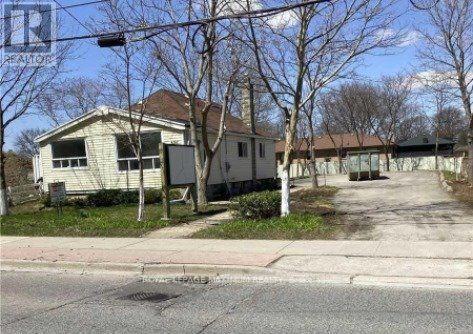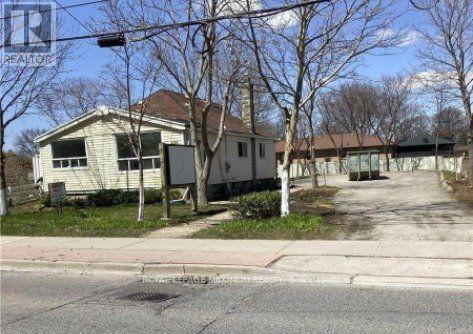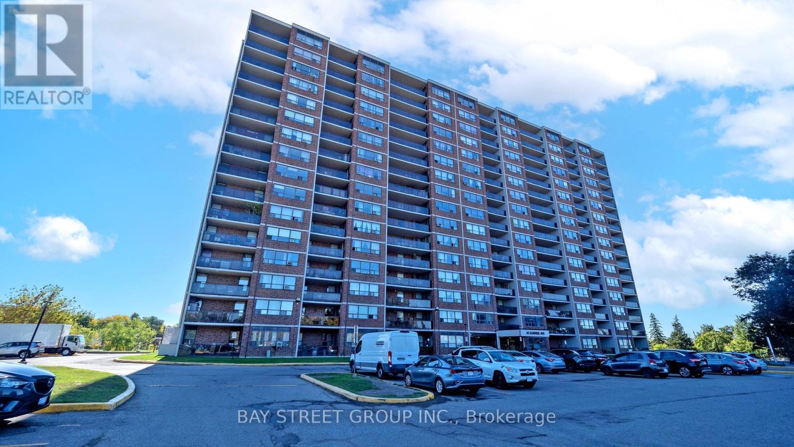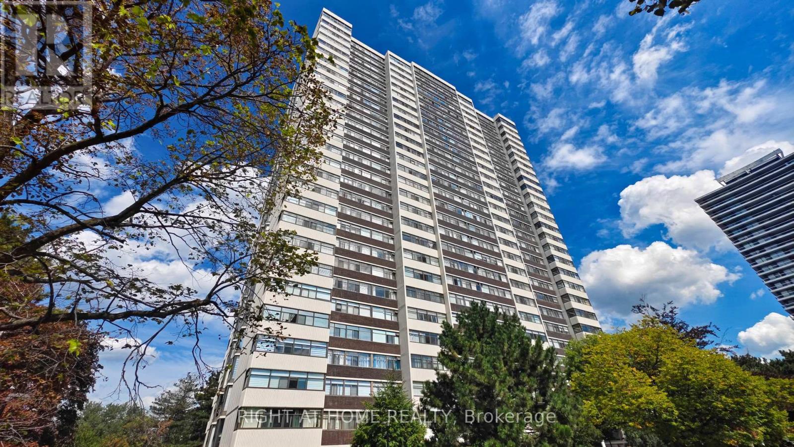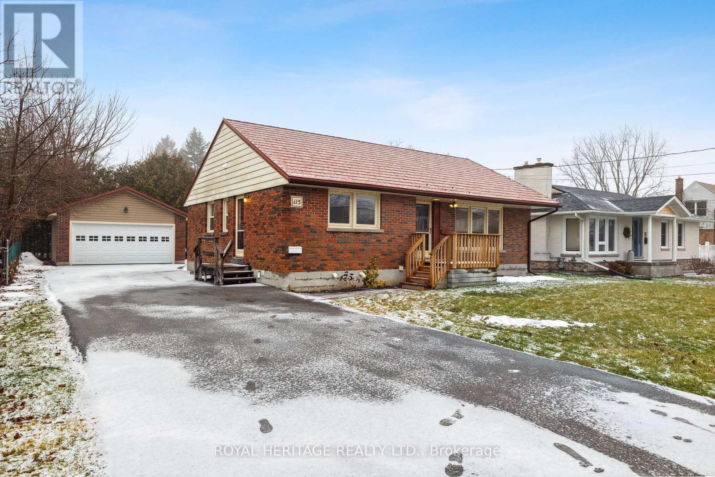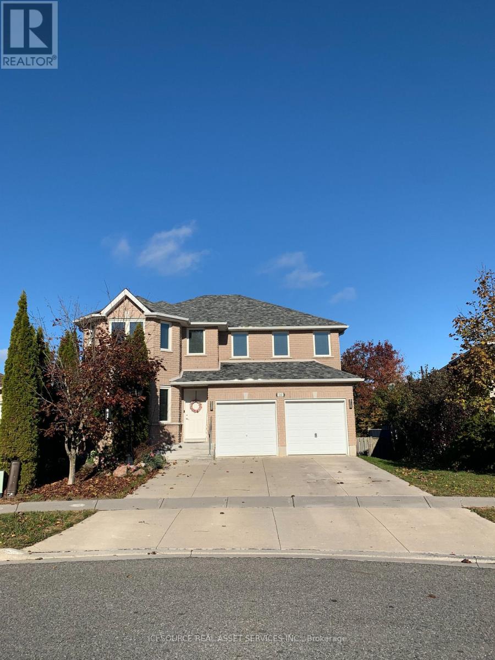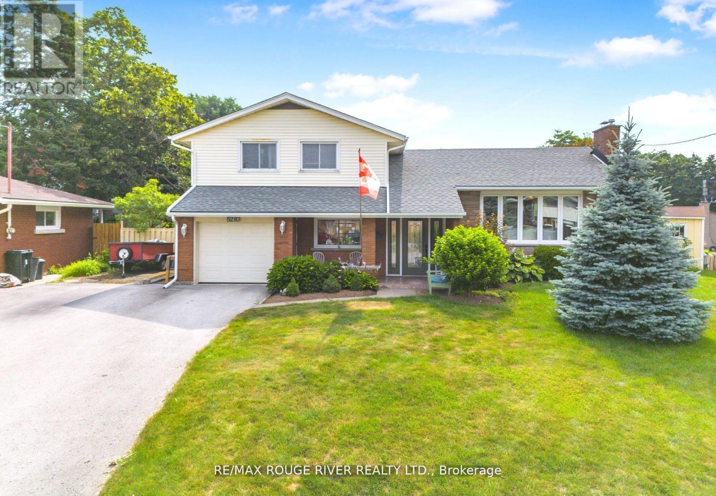503 - 555 Wilson Heights Boulevard
Toronto, Ontario
***Best Investment In The One Of The Best Best Location at corner of Sheppard and Wilson Heights Boulevard *** Great Opportunity to live in a nice layout of 2 BEDROOM + 2 BATHROOM Condo nestled in a quiet boutique building In Desirable North York Location, Boutique Condo Building Offers Amazing Value Located In Beautiful Clanton Park Neighborhood. This Spacious Corner Unit Has 2 Bedrooms & 2- 4Pc Baths, Large South Facing Balcony With Unobstructed Amazing Views Of Downtown Toronto Skyline. Master Has 4-Pc Ensuite, Walk-in Closet and Large L-shaped Living and Dining. Furnace Replaced in 2020, Relax & Enjoy Rooftop Terrace. Yorkdale Is 5 Mins Away. Short Walk To Sheppard Subway, Easy Commute York U Or Downtown. property is in process to probated, Status Certificate Available!!! ***EXTRAS*** Washer/Dryer, Fridge, Stove, Built in Dishwasher, New Forced Air Furnace (2020),1 parking spot & 1 locker. (id:60365)
Unit# 501 - 153 Beecroft Road
Toronto, Ontario
Stunning, Bright Modern 2+1 Br & 2 Full Baths Suite At The Fantastic Yonge & Sheppard Location! This Luxurious Unit Offers A Great Private Split Layout. Spacious Open Concept. Comb Liv & Din Rm W/O To Open Balcony W/Custom Fit Flooring. Upgraded Kitchen '19 W/Quartz Countertops(2019). Upgraded both bathrooms with Modern Quartz Top Vanity and Modern LED(2025). New High Quality Engineering Wood floor (2024) Though out the unit except Vinyl in Kitchen. Newer painted whole unit(2022). Master W Wall To Wall Window & 4/Pc Ensuite. Large 2nd Br & Large Den That Can Be Used As 3rd Br. 1Pk & 1Locker Incl. A Quiet Condo In the Busy Uptwon! 24 Hrs Concierge, Recreation Center with indoor swimming pool, Whirlpool, saunas, Exercise Room, Billiards Room, Party and Dinning Rooms. Visitor Parking.. Underground directly access to both North York Centure & Yonge/Sheppard Subway stations. Steps To Empress Walk, Shops,Eat, Entertainment & Much More!! (id:60365)
1609 - 88 Queen Street E
Toronto, Ontario
Stunning lakeview! Brand new 2-bedroom, 2-bath condo featuring a sleek modern design in the heart of downtown Toronto. This bright and spacious unit offers floor-to-ceiling south-facing windows that fill the space with natural light, an open-concept layout, and a stylish kitchen with built-in appliances and contemporary finishes. Experience urban living at its finest - just steps from Toronto Metropolitan University, University of Toronto, Eaton Centre, hospitals, restaurants, shops, and TTC/subway access. Enjoy 24/7 concierge service and premium building amenities for your comfort and convenience. (id:60365)
711 - 455 Wellington Street W
Toronto, Ontario
Luxury Living Redefined At The Well. Experience The Best Of Downtown Toronto In This Extraordinary Residence At Tridel's Signature Series - Where Luxury, Design, And Innovation Meet. Offering Over 2,300 Sq. Ft. Of Interior Space And Approximately 700 Sq. Ft. Of Private Outdoor Terraces, This Home Delivers An Exceptional Blend Of Sophistication, Scale, And Seamless Indoor-Outdoor Living.The Open-Concept Layout Features 10-Ft Ceilings, Floor-To-Ceiling Windows, And Elegant Finishes Throughout. A Chef's Kitchen With Integrated Miele Appliances Flows Into Expansive Living And Dining Areas With An Adjoining Bar, Ideal For Entertaining Or Relaxing In Style.The Primary Suite Serves As A Private Retreat With A Spa-Inspired Ensuite, His And Hers Walk-In Closet, And A Private Balcony - Perfect For Morning Coffee Or Evening Unwinding.Enjoy The Convenience Of Smart Home Technology And Access To Exclusive Building Amenities, Including An Outdoor Pool And Fireplace Lounge, A State-Of-The-Art Fitness Studio, And Private Entertainment Spaces. Situated Above The Grand Promenade On Wellington Street West, This Residence Offers An Unmatched Urban Lifestyle In Toronto's Most Dynamic New Community. The unit can also be made available fully furnished for a premium. (id:60365)
111 Codsell Avenue
Toronto, Ontario
Custom-built modern manor in prestigious Bathurst Manor, offering over 6,000 sq. ft. of exceptional living Space. This residence combines contemporary elegance, accessibility, and thoughtful design, set on a premium 50' x 150' fully fenced lot with a level backyard ideal for entertaining or future pool installation. The main level showcases 10-ft ceilings, engineered hardwood floors, and an open-concept layout designed for both comfort and style. The living room has a double-sided gas fireplace which overlooks the front door, while the family room has another gas fireplace opens to a gourmet eat-in kitchen featuring custom cabinetry, integrated appliances, and a large island for casual dining. The dining room has a walk-in spirit/wine display. A private den provides the perfect home office or study space. A private elevator, accessible from the grade-level garage, offers seamless mobility between all floors - an ideal feature for multi-generational living or aging in place. The upper level features four bedrooms, each with a private ensuite and 9-ft ceilings. The primary suite includes a 7-piece spa-inspired ensuite with steam shower, bidet, double vanity, freestanding soaker tub, and an electric fireplace heated floor. A separate HVAC system ensures personalized climate control, with sound-insulated laundry and furnace room for added peace. The lower level offers 12-ft ceilings which is 7.5 ft of above grade height, creating a bright living space with a walkout to the backyard, full kitchen, two bedrooms, and family room with gas fireplace - perfect for guests or extended family. The basement approximately 120 sf, has a laundry room and cold cellar. Smart home technology Includes three touchscreen keypads, multi-zone audio, and an integrated security system. Every element has been carefully curated to combine luxury, comfort, and innovation in one of Toronto's most desirable neighbourhoods. (id:60365)
698 Sheppard Avenue W
Toronto, Ontario
Featuring a renovated home with an incredible opportunity to lease a commercially zoned home in an uptown neighbourhood with excellent exposure on a major road. Parking for 15+ cars, nice treed lot, great opportunity to work from home or professional office use. 6 Room Bungalow. Steps to all amenities, TTC at the door, Unique setup hard to find. (id:60365)
698 Sheppard Avenue W
Toronto, Ontario
Incredible Opportunity To Lease a Commercially Zoned Renovated Home In an Uptown Neighbourhood With Excellent Exposure on a Major Road. Office Or Medical Use Possibilities: *Used As A Veterinary Clinic in the Past, Parking for 15 + Cars, Nice Treed Lot, Great Opportunity for Professional Uses. Very suitable for three or four professionals. Steps to all amenities, TTC at the door, Unique setup hard to find. (id:60365)
711 - 45 Sunrise Avenue
Toronto, Ontario
Absolutely Stunning Renovated 3 Bedroom 2 Bath End Unit Condo, Clear South Exposure Toronto Cn Tower View. Open Concept Kitchen With Granite Counter. Large Open 120 Sqft Balcony With Beautiful Park And Splash Pad Views. Building Amenities Include Exercise Room, Outdoor Pool, Recreation Room, Sauna & Security. Excellent Location, Steps To Ttc, Mins To Vic Park Subway & Dvp, Walking Distance To Eglinton Square and School. Minutes To Downtown Toronto.. (id:60365)
2805 - 100 Antibes Drive
Toronto, Ontario
One of the Largest and Most Beautifully Renovated Suites in the Building. Welcome to this exquisitely updated 2-bedroom plus den/office, 2-bathroom suite offering approximately 2,000 sq. ft. of bright, elegant living space with unobstructed corner unit south-facing views a true bungalow in the sky on the sub-penthouse 28th floor. The grand foyer with a double-door closet leads into spacious living and dining areas, perfect for entertaining or relaxing. Large windows fill the space with natural light and frame stunning east, south and west views. Featuring waffle ceilings and gypsum crown moulding, Jerusalem stone flooring, custom solid wood doors, and rich draperies throughout, this home radiates warmth and elegant sophistication. A full-sized dining room with custom built-in cabinetry connecting to a sun-filled quartz solarium, ideal for lounging or working from home. The gourmet kitchen is beautifully designed with granite countertops and backsplash, under-cabinet lighting, extensive custom cabinetry, large floor to ceiling window, and high-end built-in appliances including a paneled double-door fridge, cooktop, microwave/oven combo, and paneled dishwasher. The spacious primary suite offers a reading nook, desk area, generous cabinetry, a large custom walk-in closet, and a luxurious ensuite with Perrin & Howe Mayfair hardware, custom slab travertine heated floor to ceiling finishes, double-sinks, travertine vanity and shelving, steam sauna shower, with a connecting private toilet and bidet. The second bedroom includes a double closet and is perfect for guests or family. An in-suite locker with built-in shelving adds valuable storage space. Located steps from transit, top schools, parks, and shops, this home offers ultimate convenience. Maintenance fees include all utilities, including Rogers cable TV. Two parking spaces are included. (id:60365)
Upper Level/main Floor - 115 Albert Street N
Kawartha Lakes, Ontario
Beautifully Maintained 3 Bedroom Brick Bungalow In Lindsay's Sought After North Ward Neighbourhood. This Home Is In A Safe & Family Friendly Neighbourhood & Situated On A Large Private Lot. It Offers Ample Parking, Large Detached Garage, Galley Eat-In Kitchen & Open Concept Dining/Living Room With Hardwood Floors. Brand New B/I Dishwasher, Inclusive Of Laundry, Tankless Hot Water Heater So You Will Never Run Out Of Hot Water & A Walkout To Deck From 3rd Bedroom. California Shutters Throughout, Tons Of Natural Light & Large Main Living Space. Close To Schools, Hospital, Shops, Restaurants, Parks, Transit, Fleming College & Grocery Stores. Come Check Out A Great Place To Lay Your Head & Call Home! (id:60365)
260 O'dette Road
Peterborough, Ontario
Nestled in a peaceful westend neighborhood adored by families, retirees & executives alike, 260 O'Dette Road is close to the PRHC, great schools, family-friendly parks, biking/walking trails, Fleming Collage and everyday convenience. Easy HWY access for the commuter too! If you are on the hunt for a beautifully updated home in the sought-after West End, this 5 bedroom 4 washroom home just might be the right fit for You! A welcoming front entrance invites you in to the main level to enjoy a spacious foyer, a large bright south-facing dining room, a convenient 2pc powder room, open concept kitchen/great room combination w/walkout onto a large deck w/NG hook up for a BBQ making entertaining a breeze any time of year! Stacked laundry area located just off kitchen with space for pantry storage provides easy access to/from garage. Upstairs you will enjoy a spacious primary suite w/4pc ensuite, 3 more bedrooms and a 4pc washroom. Lower level you will enjoy a 5th bedroom, 3pc washroom, wet bar, utility & storage space, and a cozy rec room w/walkout to a private, fenced & gated rear yard. Major improvement of Triple Pane Casement Windows/Patios done in 2020/2021 has created a wonderfully comfortable indoor environment, providing increased efficiency and excellent noise reduction. EVERY window in the entire house opens to clean with ease on any level! NOT TO BE OVERLOOKED! Furnace/AC 2023. 200 Amp Panel. Roof 2016 (40/50yr shingles). Interior/Exterior LED Lighting. Built 2004. (id:60365)
5210 Timothy Crescent
Niagara Falls, Ontario
Gorgeous Sidesplit with Vaulted Ceilings in Family Friendly Quiet Neighbourhood, Located on Quiet cud de sac, Large Lot 45 x 150 ft, Newer Flooring Throughout, Updated Eat-In Kitchen with Granite Countertop, Main Floor Family Room with Fireplace, Main Floor Laundry with 3pc Washroom , 3 Spacious Bedrooms, Finished basement with work room, Large 2 Tier Deck, CAC 1 year old, 2 Garden Sheds, New Front Window, Double Driveway Parking for 5 Cars, Newer Eaves and Soffits, Close to Everything. (id:60365)

