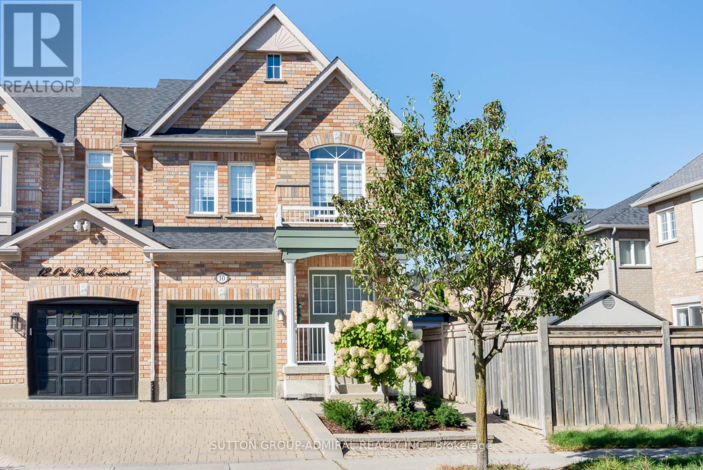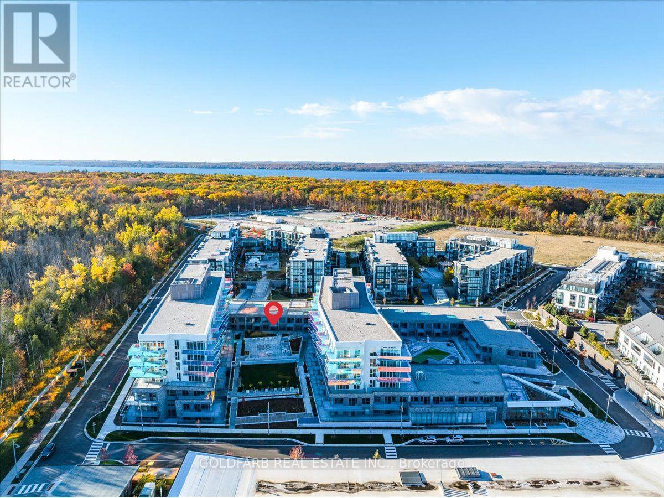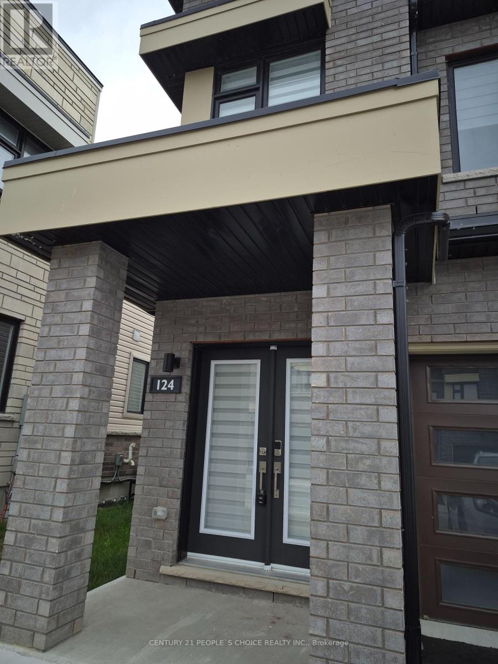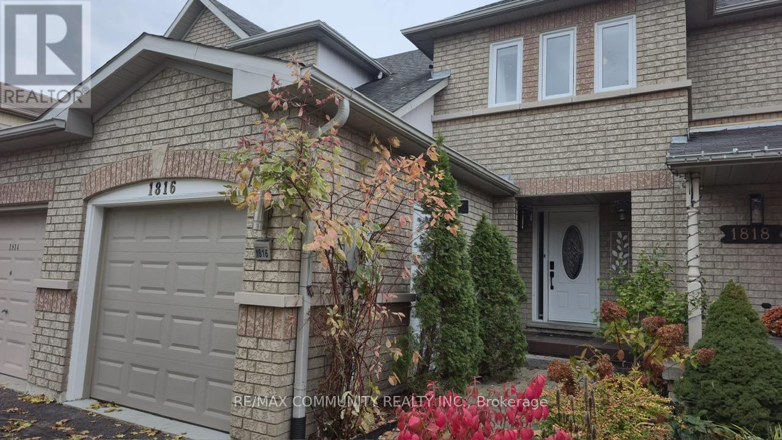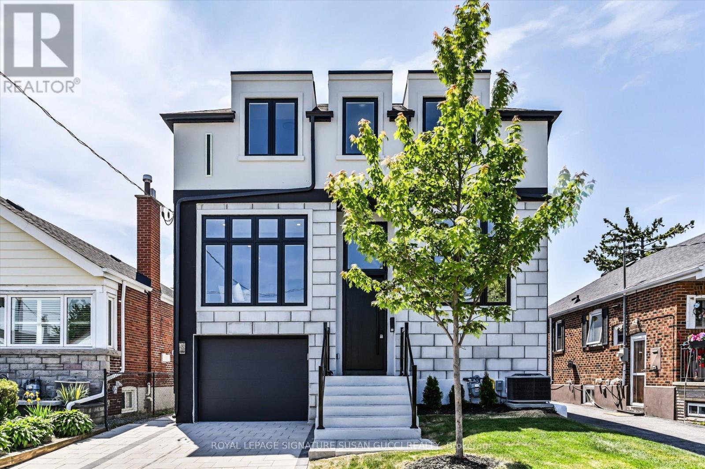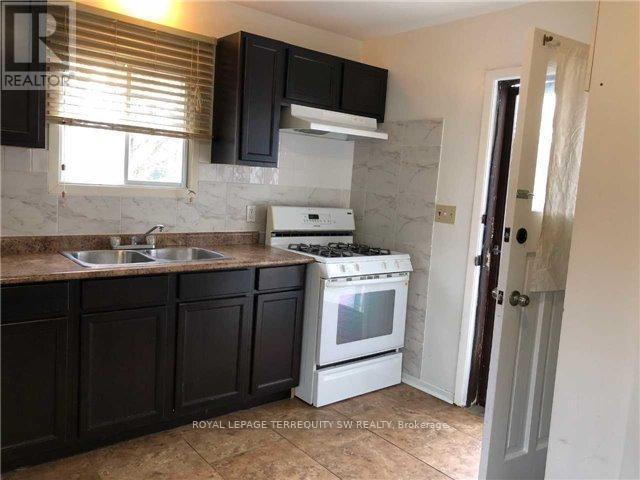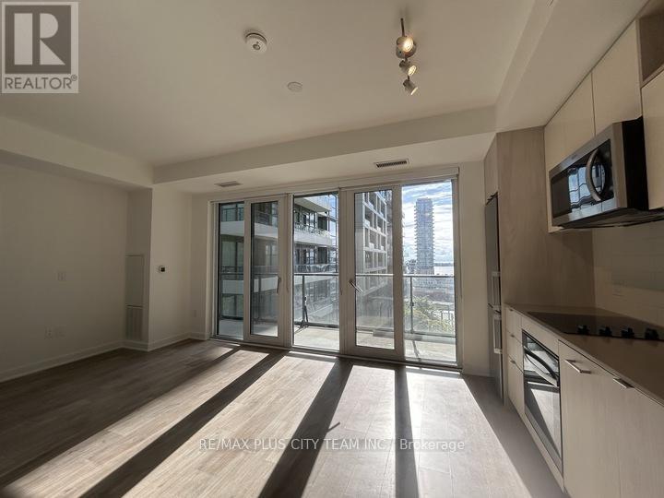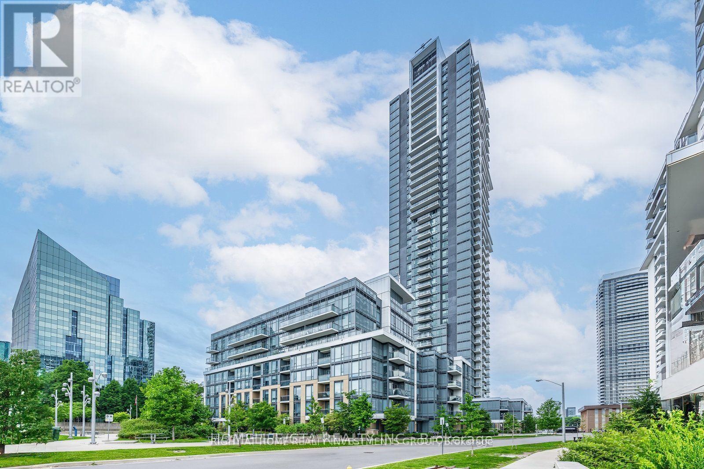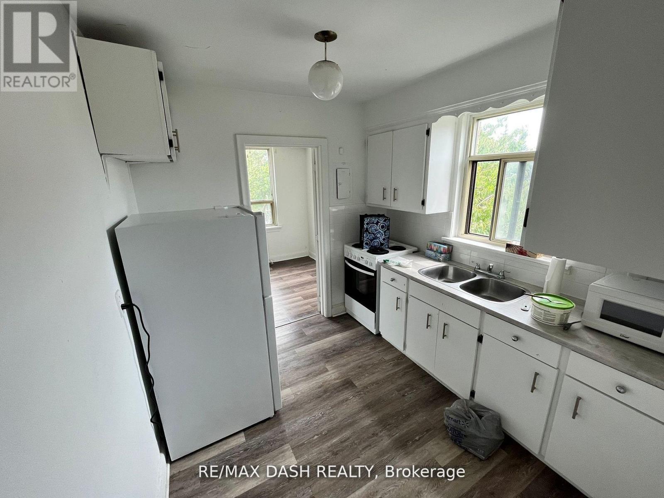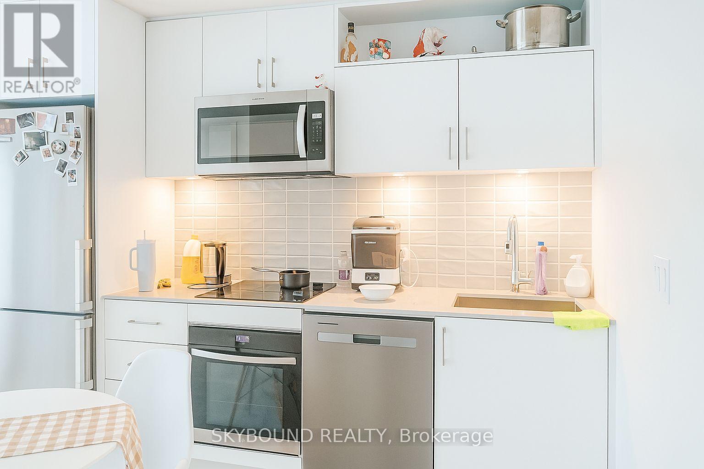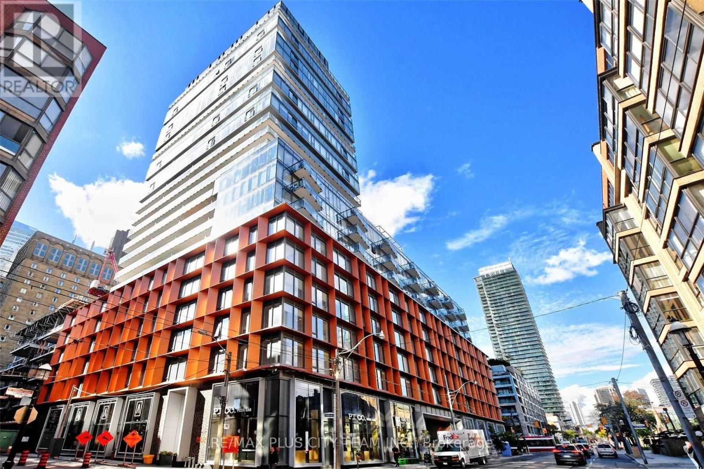10 Oak Park Crescent
Vaughan, Ontario
Welcome to 10 Oak Park Crescent - a stunning end-unit townhouse located in a quiet, family-friendly Maple neighborhood. Built by Primont Homes and lovingly maintained by the original owners, this 3-bedroom, 3-bathroom home was tastefully renovated in 2019, featuring hardwood floors and pot lights throughout the main and upper level. The chef-inspired kitchen boasts quartz countertops, a large center island, and is perfect for entertaining. The spacious primary bedroom impresses with a 4 piece ensuite and two walk-in closets with custom closet organizers, offering ample storage and comfort. The second and third bedroom are very generous in size and perfect for the growing family. The professionally landscaped and interlocked exterior are a visual delight. Located in close proximity of Transit, Schools, Parks and Cortellucci Hospital. Don't miss this rare opportunity to own a turnkey home in a desirable community - just move in and enjoy! (id:60365)
142 - 333 Sunseeker Avenue
Innisfil, Ontario
***Time-limited offer: FREE RENT for the month of November!*** Live the Friday Harbour Resort lifestyle every day at Sunseeker, Friday Harbour's newest and most elevated residential address! This stunning & never lived in ground-floor 1-bedroom suite offers effortless resort living with direct courtyard access and a sunny south exposure overlooking the Lake Club. Step onto your private gated patio - a perfect blend of security, privacy, and convenience - with easy walk-up entry from the beautifully landscaped courtyard. Inside, enjoy a bright and airy interior featuring a neutral palette, light cabinetry, and wide-panel flooring that enhances the natural light. The L-shaped modern kitchen offers clean lines and smart functionality. Designed for the modern lifestyle, the building integrates Latch Smart Access for keyless entry throughout the property and CybersuiteX for managing booking amenities and more, all from your phone. Sunseeker's amenities redefine resort living: two expansive courtyards (East courtyard: an infinity-edge pool, hot tub, BBQ and al fresco dining areas; West courtyard: BBQ, dining, lounge, checkers/chess area, lush landscaping), plus an indoor entertainment lounge, entertainment kitchen, games room with pool table, movie/theatre room, golf simulator, and even a pet wash station off Sunseeker Avenue. Steps to the Lake Club (gym, pool, hot tub, sauna, restaurant, activity room), Boardwalk restaurants, marina, and beach, this is modern waterfront living at its finest - seamlessly connected, effortlessly stylish, and truly resort-inspired. (id:60365)
124 Sailors Landing
Clarington, Ontario
Brand new never lived in Above grade 1 bedroom + Den & big family room basement apartment available for rent Immediately. Located In A Serene Neighborhood in Bowmanville, Just Steps From The Waterfront. With Modern Finishes and Plenty of Natural Light, This Home Offers an Inviting and Comfortable Living Space for Families or Professionals. Open Concept Living/Dining Area Bright and Airy, Perfect for Entertaining or Relaxing. Modern Kitchen Featuring Stainless Steel Appliances and Ample Cabinet Space. (id:60365)
1816 Woodgate Court
Oshawa, Ontario
Bright and well-kept freehold townhome in a family-friendly Oshawa neighbourhood with no houses behind - just peaceful green space. This 3 bedroom home features hardwood floors, a modern kitchen with stone counters and breakfast bar, and walk-out to a private yard. Spacious primary bedroom with walk-in closet and ensuite. Finished basement with high ceilings, pot lights, and its own washroom, offering flexible space that can be used as a bedroom, office, or recreation room. Garage access from inside, driveway parking, and a quiet setting close to parks, schools, shopping, transit, and major highways. Move-in ready and well cared for - a comfortable and private place to call home. No Pets and Non Smoking Client. (id:60365)
354 Woodmount Avenue
Toronto, Ontario
354 Woodmount Avenue: a rare gem nestled in one of East Yorks most sought-after neighbourhoods. With nearly 2,900 square feet of total living space and a wide, almost 34-foot lot, this executive home is the perfect blend of thoughtful design, exceptional comfort, and unbeatable location. Inside, the bright and airy layout is bathed in natural light from both east and west exposures adding warmth and cheer from sunrise to sunset. The main level is ideal for both family living and entertaining, featuring an open-concept living and dining area that effortlessly hosts large gatherings, complete with a built-in bar and wine fridge. The heart of the home is the chefs kitchen, designed for those who love to cook with a walk-in pantry, deep sink overlooking the backyard, breakfast bar, and seamless flow into the family room with a cozy gas fireplace and walkout to the west-facing deck and yard. Step outside to a pool-sized backyard with western exposure and a brand-new fence. Upstairs, you'll find four generous bedrooms and three bathrooms, including a luxurious principal suite that serves as your private escape. Enjoy a spa-inspired ensuite with a rain shower built for two, a soaker tub, double vanity with ample storage, and a spacious walk-in closet with built-in organizers.The lower level offers exceptional flexibility with a legal one-bedroom apartment perfect for multi-generational living, a mortgage helper, or a private space for grown children saving for a home or university students. And there's still room for a large recreation area for your family to enjoy. The apartment includes a separate walk-up entrance, offering total privacy and convenience. Located just minutes from the DVP, this home is perfectly positioned for easy access to the city core, The Beach, and an abundance of shopping from quaint boutiques to big box stores. Enjoy nearby parks and miles of paved trails for an active lifestyle. (id:60365)
Main - 61 Cedar Drive
Toronto, Ontario
Updated and Recently Painted Spacious Home in a Family Neighbourhood. Very Bright, Upper Loft/Bed With Walk-In Closet, Separate entrance, self-contained. Big Eat-In Kitchen, 4 Piece Washroom. Treed Lot With Backyard For Your BBQ. Suitable for professional couple or single person. *Walk to Markham & Eglinton Bus Stop, Markington Square, Public &Catholic Schools, Grocery Store, Drugstore, Bank & Tim Horton's* Close to Hospital. On site Shared Laundry. Shared Ground Maintence. (id:60365)
1436 - 135 Lower Sherbourne Street
Toronto, Ontario
Heat, water and Internet are included! Experience vibrant downtown living at Time & Space Condos, ideally located at Front St E and Sherbourne. This spacious 3-bedroom, 2-bathroom suite features a smart, open-concept layout with no wasted space, 9-foot ceilings, modern laminate flooring throughout, and a private south-facing balcony offering stunning city and lake views. Enjoy a sleek and contemporary design perfect for comfortable urban living. Nestled in the heart of the St. Lawrence neighbourhood, you're just steps to the historic market, the Distillery District, waterfront trails, and everyday essentials like No Frills and Loblaws. Surrounded by some of Toronto's best restaurants, coffee shops, and boutique stores, everything you need is within walking distance. With TTC at your door and quick access to Union Station, the Financial District, George Brown College, DVP, and Gardiner Expressway, commuting is a breeze. (id:60365)
1901 - 55 Ann O'reilly Road
Toronto, Ontario
Welcome to 55 Ann O'Reilly Rd, a modern and eco-friendly Tridel community. This spacious 1-bedroom plus den suite features high ceilings, stylish finishes, and a functional open-concept layout perfect for comfortable living or working from home.Enjoy an impressive list of amenities including a 24-hour concierge, fitness and yoga studios, spinning room, indoor pool, steam room, theatre, billiards, and an elegant party room with a private dining area.Located steps to Don Mills Subway, and minutes from Highways 401, 404, and the DVP, you'll have quick access to Fairview Mall, shopping, dining, and entertainment. (id:60365)
8 - 52 Neptune Drive
Toronto, Ontario
Spacious One-Bedroom Suite In The Heart Of Lawrence Manor! This Generous One-Bedroom Unit Is Filled With Natural Light And Offers A Functional Layout With Ample Living Space. Enjoy Your Own Private, Secluded Balcony - Perfect For Morning Coffee Or Evening Relaxation. The Suite Includes One Convenient Parking Spot And Access To Well-Maintained Building Amenities. Ideally Located Near Public Transit, Yorkdale Mall, Grocery Stores, Parks, And Major Highways. (id:60365)
2411 - 70 Princess Street
Toronto, Ontario
Modern 1 + den condo at 70 Princess Street, Suite 2411 - bright, sleek, and priced to sell. This east-facing unit floods with natural light and offers lake views from the balcony, laminate floors throughout, and a spacious den that easily converts to a second bedroom. With two full bathrooms, contemporary finishes, and a layout that feels open and airy, this nearly new condo delivers comfort and style in one of downtown Toronto's most sought-after locations. (id:60365)
4215 - 252 Church Street
Toronto, Ontario
In the down town of "TORONTO " a Brand new 1+Den Condo With 2 FULL Bathrooms. Feels Like A 2 Bed 2 Bath For The Price Of A 1 Bedroom! Great Value With Locker INCLUDED! Triple A Location Right At Church & Dundas! Beautiful Laminate Throughout With A Functional Open Concept Layout! Great Living/Dining/Kitchen Entertaining Area. Kitchen Has Upgrades With Stone Countertops, and Cabinetry. One of the Best Floorplans In The Building! Conveniently Located In Church-Yonge Neighborhood. Steps to the TTC Subway Station, Restaurants, Shops, Ryerson, University , Hospital, Financial District, Yonge/Dundas Square, Eaton Centre & So Much More! Bright & Sun-filled. Building Offers Tonne's Of High Class Amenities With Media Room, Gym, Lounge, Pool & So Much More, This Is Truly A Must See! (id:60365)
201 - 60 Colborne Street
Toronto, Ontario
Experience this stunning, bright, and spacious 1+Den condo in the heart of downtown Toronto, offering 665 sq ft of thoughtfully designed living space. With soaring ceilings and floor-to-ceiling windows, the suite is filled with natural light. The open-concept layout seamlessly blends living and dining areas, while the sleek modern kitchen features fully integrated appliances. The versatile den offers flexibility, perfect for a private home office or easily converted into a second bedroom. The primary bedroom is both functional and comfortable, while the expansive private balcony extends your living space outdoors, ideal for morning coffee or evening sunsets. Building amenities include a 24-hour concierge, swimming pool with lounge, rooftop deck, fitness room, paid visitor parking, and guest suites, designed to enhance both comfort and convenience. Located at King & Church, you are within walking distance to King Subway Station, the Financial District, Metro, St. Lawrence Market, dining, shopping, and entertainment. The King streetcar and TTC connections are right at your doorstep for seamless commuting across the city. **Please note that photos are from the previous listing** Unit to be professionally Cleaned & Painted before possession ** (id:60365)

