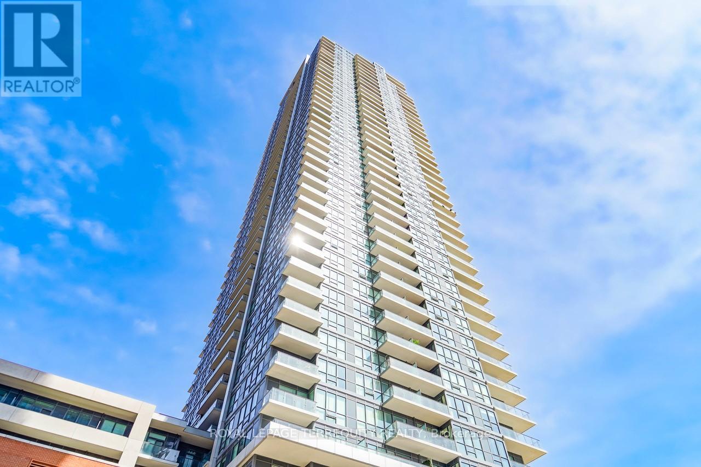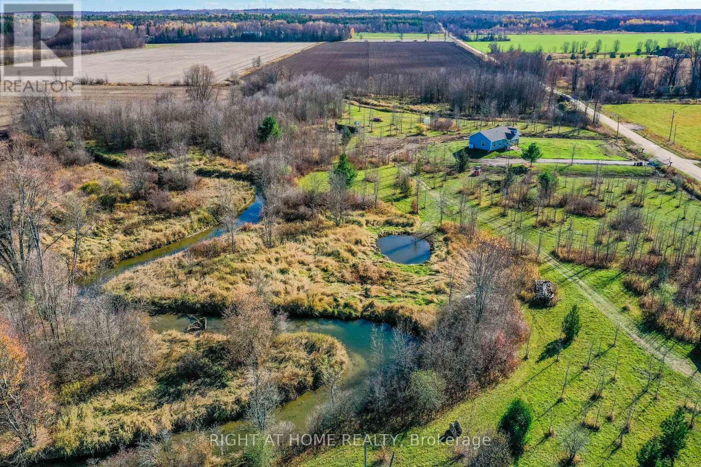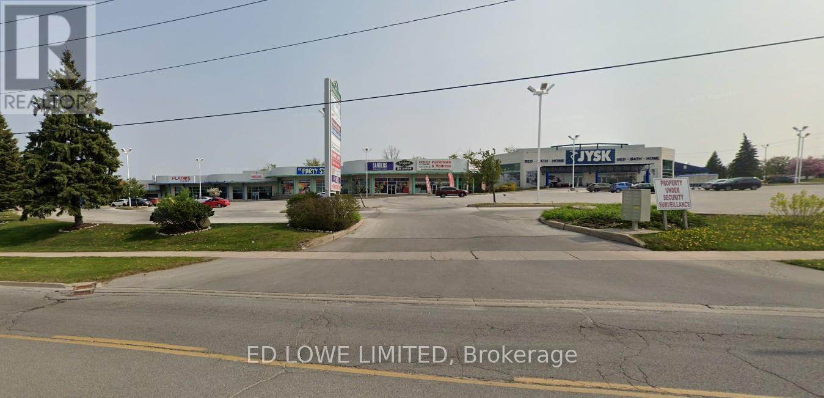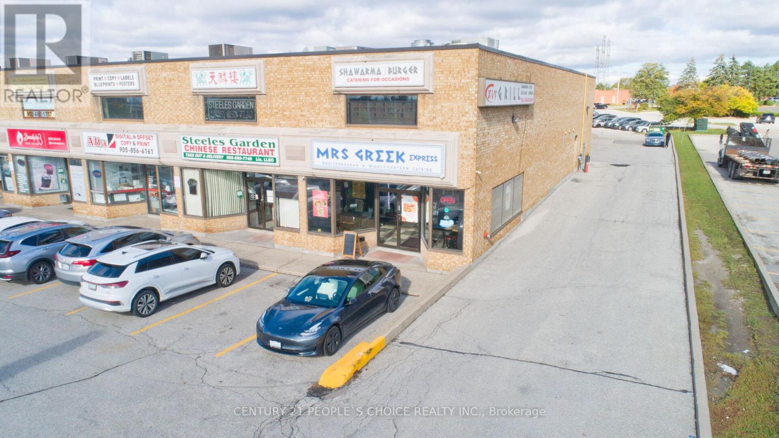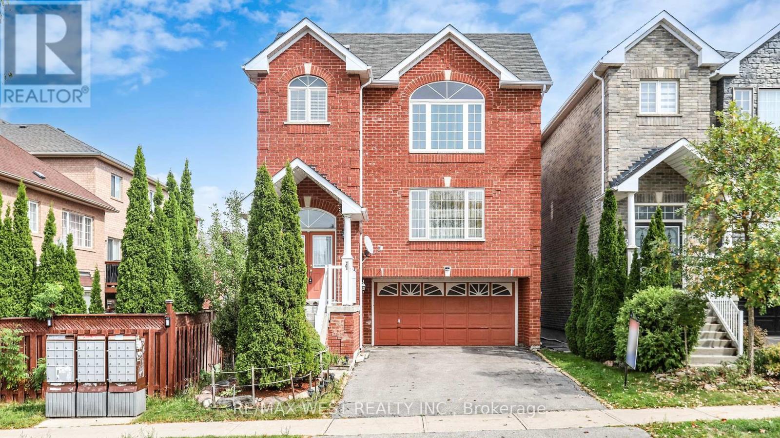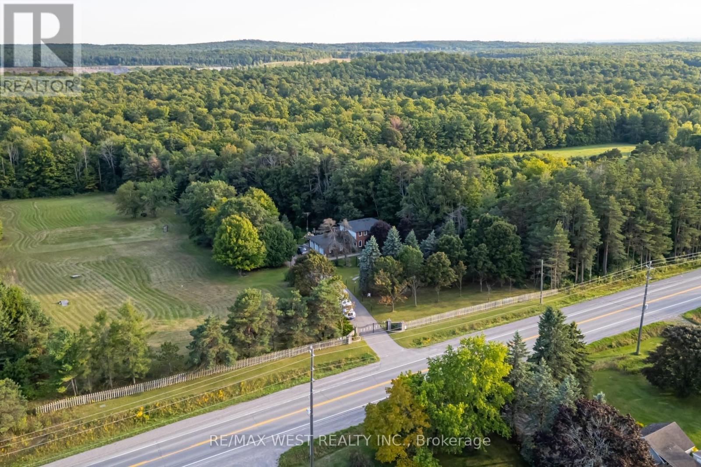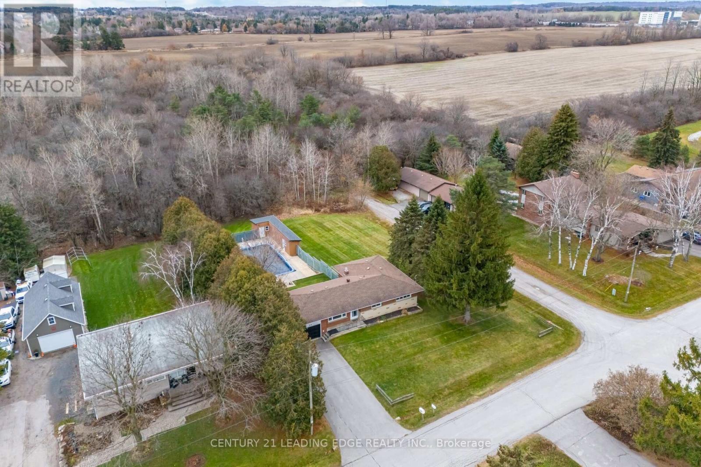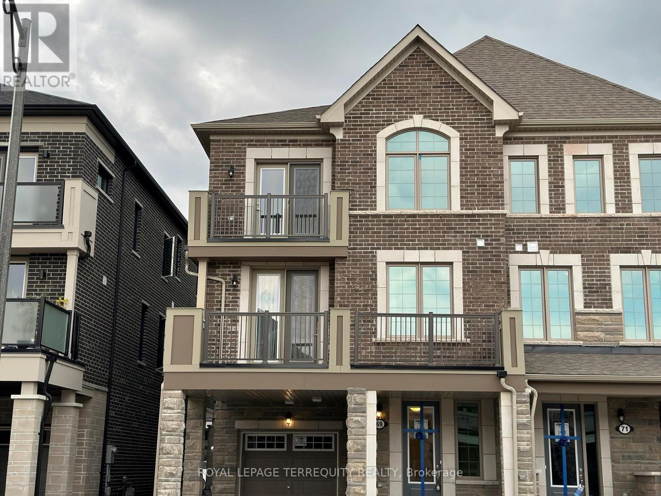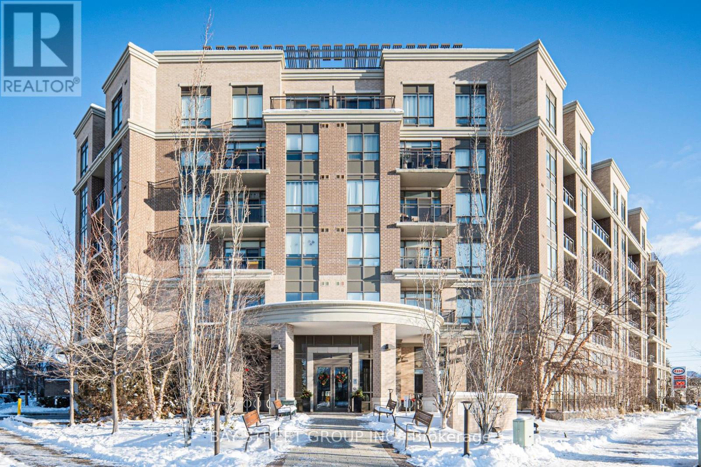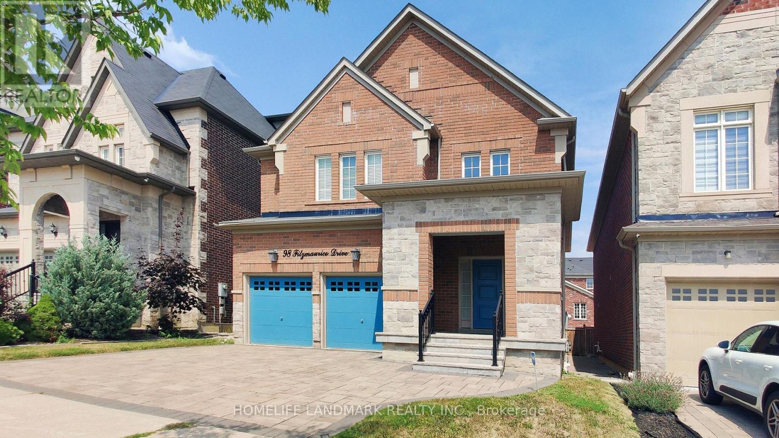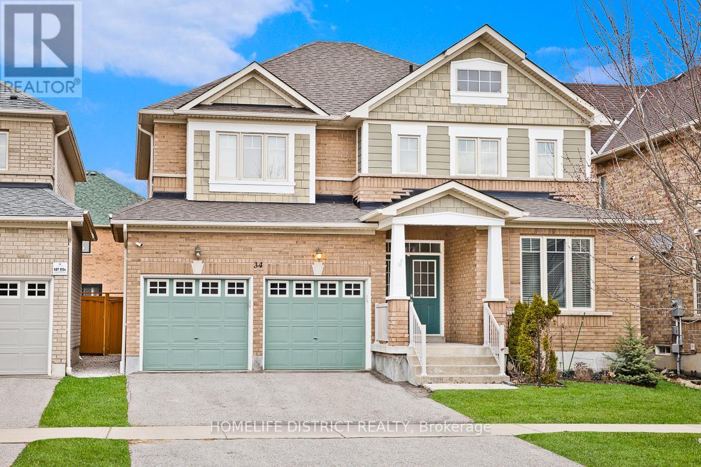4007 - 2200 Lakeshore Boulevard W
Toronto, Ontario
Beautiful City & Lake Views From The 40th Floor! Corner Unit, Sunny & Spacious! Wrap around floor to ceiling windows, 2 Bedrooms, 2 Bathrooms, Study Nook, large balcony as well as underground parking & locker. Brand new luxury vinyl flooring throughout, freshly painted throughout, new light fixtures, stainless steel kitchen appliances, double sink, Quartz countertop, mosaic backsplash tiles. Dishwasher, Washer and Dryer recently replaced. Over 800 square feet of interior living space, his/hers closets in primary bedroom. Resort Like building amenities: 24 Hr concierge, state of the art gym, indoor pool, hot tub, sauna, yoga studio, party Room and indoor lounge, outdoor BBQ & outdoor lounge, library, children's play area, guest suites. Metro Grocer, LCBO, Shoppers, Starbucks, banks & other shops @ your doorstep. Quick drive to Gardiner/QEW, streetcar stop right in front of the building, quick drive to Mimico GO train station. Walk across the street to Park and Marina. (id:60365)
77 Martindale Crescent
Brampton, Ontario
A Truly Special Detached Home in the heart of an established community with mature trees and a friendly family feel! This beautifully maintained home offers a smart, flowing floor plan that seamlessly connects each room perfectly for entertaining or simply enjoying everyday living. The bright, renovated kitchen is a standout, offering stunning views of the private backyard and a cozy eat-in area that invites morning coffee or casual meals. Step outside and be enchanted by the meticulously landscaped gardens, a charming gazebo, and a garden shed creating a serene outdoor retreat you'll love throughout the seasons. Upstairs, the oversized primary bedroom offers room for a sitting area or reading nook, and both bathrooms have been tastefully updated. All bedrooms are generously sized, offering comfort & versatility. The fully finished basement adds even more living space with a fabulous recreation room featuring a fireplace ideal for relaxing or hosting guests. Currently used as a guest area, this space easily adapts to your lifestyle needs. Additional features include upgraded vinyl windows (2015), bamboo flooring, garage access to the garage (garage w/cabinetry, ideal as workshop space). Your kids will love the proximity of Martindale Park-send them out to play, to exercise and have fun, while you get dinner ready. Commuters will appreciate the quick access to Highways 410 and 407, & for GO Train users, you're just minutes from the station. This home truly has it all style, function, and location. Walk to Gage Park, Farmer's Market, Downtown amenities, restaurants, Garden Square, the Arts, and so much more. Don't miss your opportunity to make it yours! Visit my website for further information about this Listing. (id:60365)
2293 Hampshire Mills Line
Severn, Ontario
Imagine waking up each morning in a brand-new bungalow, sunlight streaming through the windows, and the gentle sound of the river flowing just steps from your door. This beautifully designed 3-bedroom, 2-bath home offers over 1,221 sq. ft. of open-concept living-combining comfort, style, and modern efficiency in a serene country setting. Set on nearly 10 private acres wrapped by the picturesque North River, this property is a true retreat. Whether you dream of a self-sufficient lifestyle, growing your own food, raising chickens, or starting a small-scale agri-business, the land offers endless potential. Hops and strawberries already flourish here perfect for value-added farming, a local brewery partnership, or a seasonal farm stand. Outdoor enthusiasts will love the peace and privacy, along with space for kayaking, fishing, gardening, or simply relaxing by the water. The flat terrain and natural beauty also make it ideal for trails, eco-tourism, or a pick-your-own experience. This property is equally suited to urban buyers seeking an escape from city life, retirees looking for comfortable one-level living, or anyone who values nature, recreation, and modern amenities-all without sacrificing convenience. Enjoy the best of both worlds: tranquil country living just 10 minutes north of Orillia's shops, dining, and services. Discover the space, lifestyle, and possibilities you've been searching for-right here by the river. Virtual staging has been used in some images to demonstrate furniture placement and design ideas. (id:60365)
B2 - 21 Commerce Park Drive
Barrie, Ontario
Excellent opportunity to lease 2231.13 s.f. of high-visibility commercial retail space in a busy South Barrie power centre. Perfect for retail, professional services or specialty uses. Located at the corner of Bryne Drive and Commerce Park Drive, this plaza benefits from strong traffic and proximity to major national retailers like Walmart, Sobeys, Galaxy Cinemas, Park Place and more. Ample Parking. $19.95/s.f. + TMI $8.95/s.f./yr. Tenant pays utilities. Annual escalations on net rent. (id:60365)
14 - 3850 Steeles Avenue W
Vaughan, Ontario
***** Excellent Busy Location! ***** Mrs. Greek Express - Mediterranean & Middle Eastern Cuisine Established, profitable shawarma and Mediterranean restaurant in a prime Vaughan location! This well-known business has been operating successfully for over 10 years, serving a loyal customer base with consistent sales.Located in a prestigious business park surrounded by major brand businesses, offices, and industrial clients-ensuring steady walk-in and catering traffic throughout the day.Featuring 32+ indoor seats, this turnkey operation has been fully renovated with a modern, inviting design-perfect for dine-in, takeout, events, and private parties.Highlights:Store size: 1,300 sq. ft.Rent (including T.M.I. & HST): $4,490/month Favourable long-term lease: 5 years + (5-year renewal options)All equipment owned and included in the sale Corner location with excellent street visibility on busy Steeles Ave., near Weston Rd. and Hwy 400Situated in a high-traffic industrial and employment area, walking distance to numerous offices and businesses A great opportunity for families or entrepreneurs to own a well-established and profitable restaurant in one of Vaughan's most sought-after commercial areas. (id:60365)
247 Knapton Drive
Newmarket, Ontario
***Welcome To 247 Knapton Dr *** A Stunning 3-Bedroom, 4-Bathroom Detached 2-Storey In Newmarket-s Woodland Hills. This Bright, Well-Maintained Home Blends Modern Elegance And Practicality, Offering Great Value In Todays Buyers Market. Finished walk out basement with 3pc bathroom. Conveniently located near schools, parks, Upper Canada Mall, Newmarket GO station, Walmart, Costco, Home Depot, dining, Silver City and highways 404/400. Don't Miss The Chance To Make This Your New Dream Home! (id:60365)
661 Regional Road 21
Uxbridge, Ontario
Renovated 4+2 bedroom brick home on over 10 acres in sought-after Goodwood Estates! Enjoy the perfect mix of open, flat land (approx. 7 acres) and mature hardwood bush with private trails. Ideal for gardening, hobby farming, or equestrian use. Features apple & pear trees, perennial gardens, and beautiful natural landscaping. The home has been updated throughout, offering hardwood floors in all bedrooms, a finished walkout basement with separate entrance (great for in-law/multi-generational living), and a bright four-season sunroom. The primary suite includes a private ensuite with his-and-her closets. The modern kitchen showcases granite countertops, custom cabinetry, built-in stainless steel appliances, double sink, and a new stove. Bathrooms include spa-style showers& jacuzzi tubs. Additional highlights: 2 laundry rooms, 2 cold rooms, engineered hardwood basement flooring,200 AMP electrical, and a triple-car garage with paved driveway. Brand new heating a cooling system12 year warranty labor and parts. Two outbuildings and two sheds provide ample storage. Outdoor amenities include private trails for hiking, biking, ATV, and snowmobiling. Backing onto Queensland Conservation Lands (future provincial park), this property is just minutes to Dagmar Ski Resort, Durham Forest, Stouffville, Markham & Toronto. A rare opportunity combining privacy, functionality, convenience! (id:60365)
29 Joyce Boulevard
Whitchurch-Stouffville, Ontario
Space, comfort, and opportunity - all in one incredible property! This charming 3-bedroom bungalow offers the perfect blend of lifestyle and potential. Set on a massive 100' x 206' corner lot backing onto a tranquil forest, it's ideal for families who love privacy and room to grow - or investors looking for a property with endless possibilities. Enjoy summer days by the in-ground pool, putting green, parking for six, and an attached garage for everyday convenience. Located just minutes from Highway 404, schools, parks, and shopping, this home combines peaceful living with unbeatable accessibility. Whether you're starting a family, expanding your portfolio, or planning your forever home - this property is a rare find that truly has it all. (id:60365)
69 Therma Crescent
Markham, Ontario
This 3 bdrms 2.5 washrooms END UNIT townhouse with direct garage access (garage opener installed). Laundry and utility sink on main floor. South facing end unit with many more windows for natural lighting. Huge walkout balcony perfect for BBQ. Laminate floor on main and new cozy broadloom in the bedrooms. Deep garage enough for 2 smart cars or 1 family car with plenty storage space. Window coverings included. Built using new geothermal technology to lower energy bills. Tons of upgrade including granite countertop, partial driveway covered, S/S appl., etc. Minutes to 404, Costco, Parks and trails and more. (id:60365)
528 - 540 Bur Oak Avenue
Markham, Ontario
Great Location, Rarely Offered Corner Unit located in High Desired Berczy Community! Bright and Spacious 2Bedrm+Den Fabulous Unit, 1000+ Sqft Plus Large Balcony W/Unobstructed N/E View! Positioned away from the elevator, enjoy a quieter and more private living experience. Lots of Natural Light, Very Functional Layout With No Space Wasted! Modern Kitchen W/ Stainless Steel Appliances, Upgraded Cabinets & Quartz Countertop, Newer Rangehood! Stylish Light Fixtures, 9 Ft High Ceiling! Both Bedrms With Smooth Ceiling, Large Windows & Larger Locker W/ Organizer. Spacious Den Is Ideal Home Office! Absolutely Move-In Ready Condition! Top School Zone: Stonebridge P.S. & Pierre Elliot Trudeau H.S. Concierge, Rooftop Terrance W/ Lounge & Bbq Area, Party Room, Sauna, Fitness Room & Golf Simulator! Super Convenient Location, Bus Stop at Doorway. Across From Shopping Plaza W/ Groceries, Restaurants, Cafe and Bank. Minutes To Mount Joy Go Station & Markville Mall! (id:60365)
98 Fitzmaurice Drive
Vaughan, Ontario
Don't miss out on this! It's your Must-see Dream House !This is a property called Home! ***Spectacular 8- Year New 4,719 Sqft Living Space Home In Prestigious Upper West Side Surrounded By Multi-Million Dollar Homes***Located in Prestigious Upper Thornhill Estates. Dream Kitchen W/Upgraded Cabinets, Large Island, Quartz Counters, Backsplash, Servery. Maple Hardwood Floors & Smooth Ceilings T/Out. 2 Sided Fireplace. Master Bdrm.His/Her Closets,5Pc Ensuite/Free Standing Tub. Fabulous Custom Millwork & Attention To Detail. This Gorgeous Home Features A Grand 2-Storey 24ft Ceiling Main Foyer W/ Large Windows. 9 Ft Ceilings On Main & 2nd Flr. Upgraded Large Italian Ceramic Floors in Foyer & Kitchen. Amazing Coffered Ceiling in Living W/ 2-Sided Gas Fireplace Shared W/ Family Room. Formal Dining W/ Vaulted Ceilings. Customized Chef Inspired Kitchen w/ Extra Long & Wide Quartz Centre Island, Upgraded Smart Cabinets & Top Of The Line Built-In Kitchen-Aid Stainless Steel Appliances. Primary Bedroom Features Vaulted Ceilings, His/Her Closets and Lavish 5pcs Ensuite with His/Her Quartz Countertop Vanities, Upgraded Cabinets & Free Standing Tub. Walk-In Closets in all Bedrooms. Unbelievable bedroom size on the second floor plus Open-Concept 2nd Floor Great Room (5.97Meters *4.95Metres) W/ Romeo & Juliet Balcony Overlooking Main Foyer. Can be easily converted to be an extra bedroom on the second floor as needed. Upgraded Maple Hardwood Floors Throughout Main & Second Floors and Designer Crystal Chandeliers. Professionally Finished Basement By Builder. The carpet runner on stairs to the second floor and the carpet in the 5th bedroom in the basement was newly replaced. Amongst Acres Of Valley Lands, Forests And Walking Trails! Please View Virtual-Tour! (id:60365)
34 Brumstead Drive
Richmond Hill, Ontario
Welcome to 34 Brumstead Drive - located in the sought-after Jefferson Community within the Richmond Hill High School District. Beautifully renovated, open-concept 2+1 bedroom basement apartment with a separate entrance and private laundry. Modern finishes throughout, featuring a wet bar and fireplace - perfect for relaxing or entertaining. Conveniently situated on a quiet street close to top-rated English and French schools, parks, recreation facilities, and Summit Golf & Country Club. Easy access to public transit at Yonge St. and Silver Maple Rd. Tenant pays 40% of utilities. A perfect choice for families seeking comfort, convenience, and community. Fridge, Stove, Dishwasher, Hood Fan, SEPARATE Washer/Dryer, All Existing Light Fixtures. Tenants pay 40% utilities. pictures taken 2024 (id:60365)

