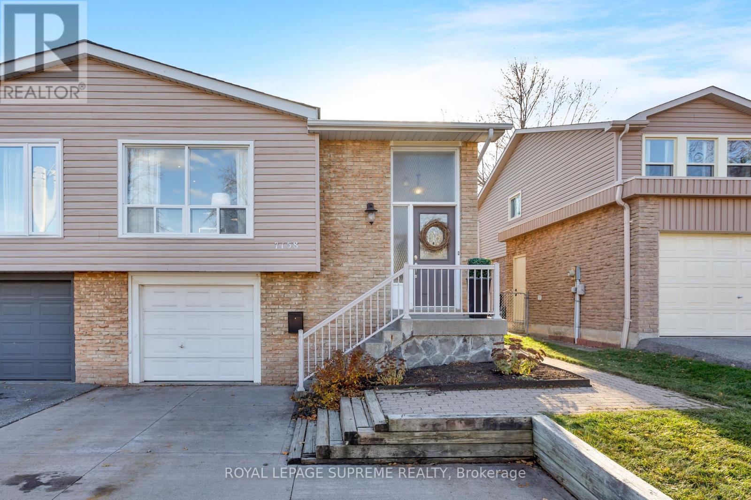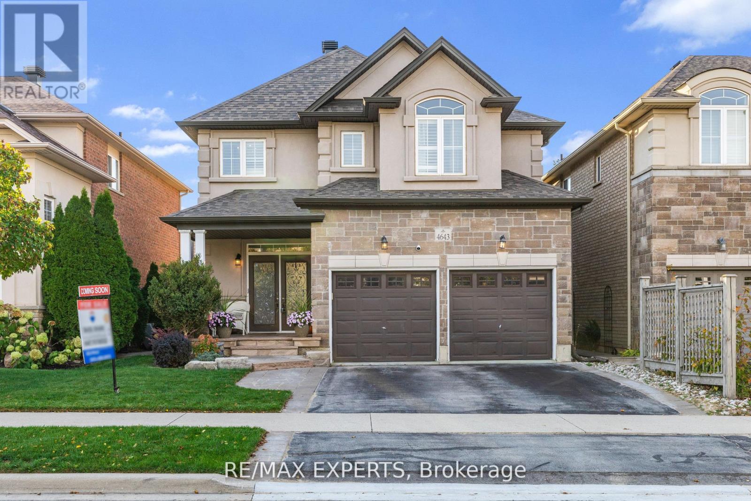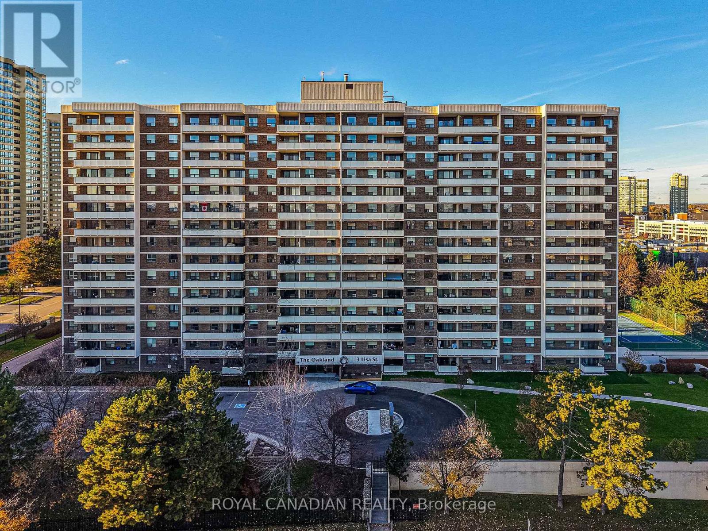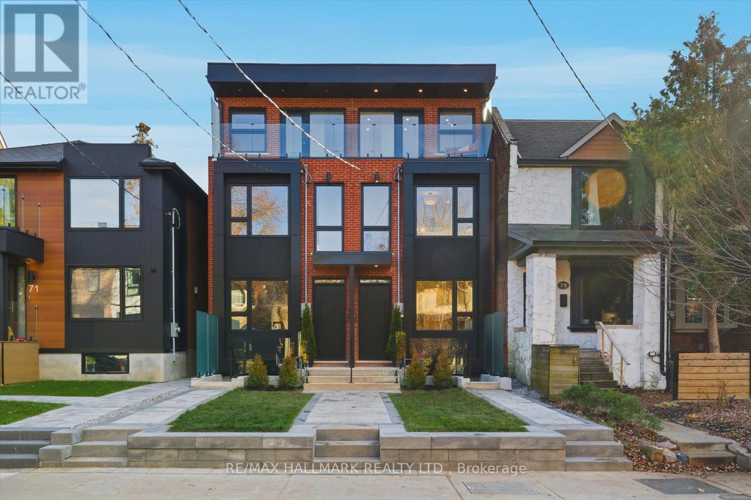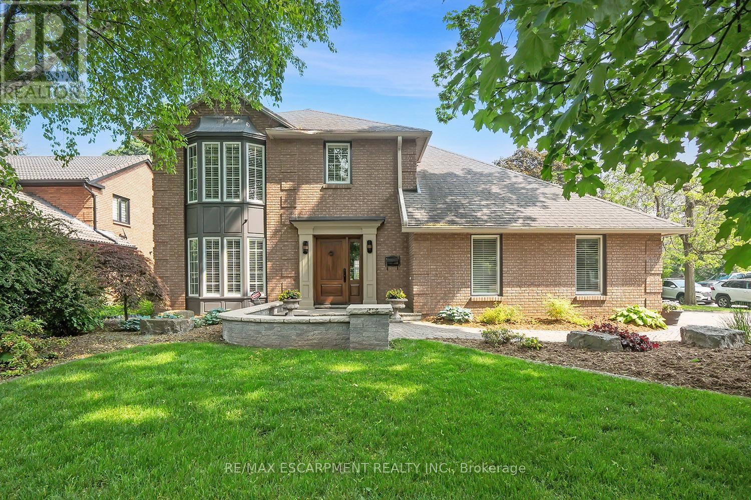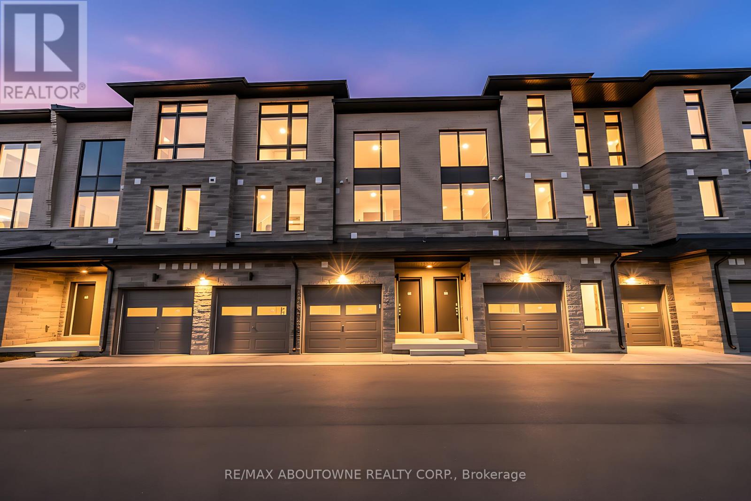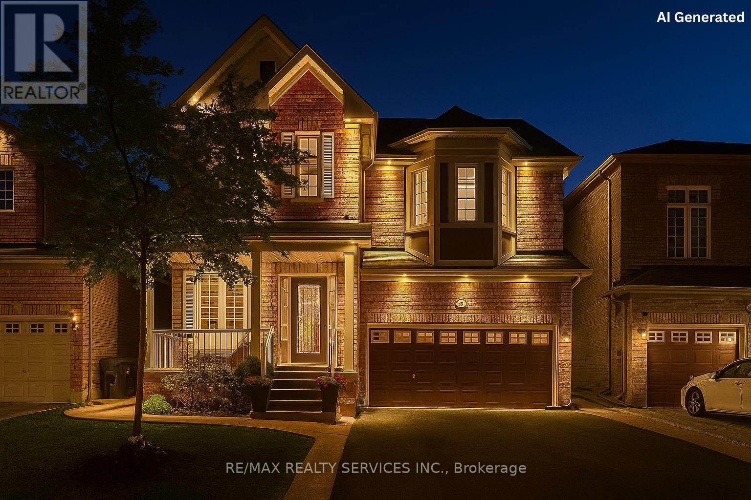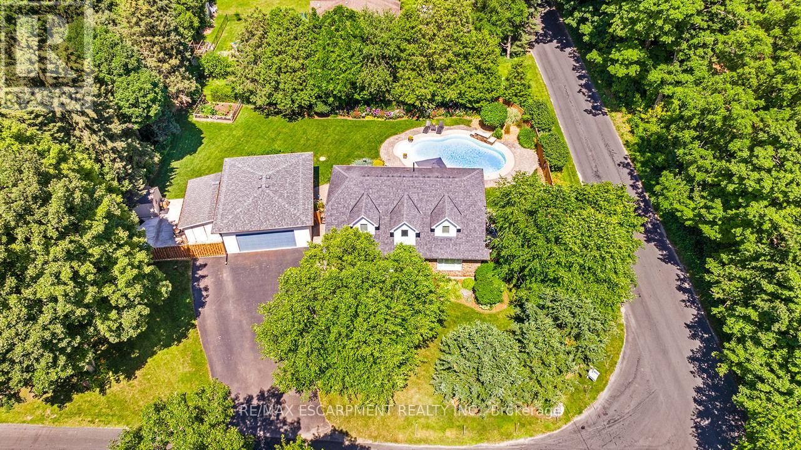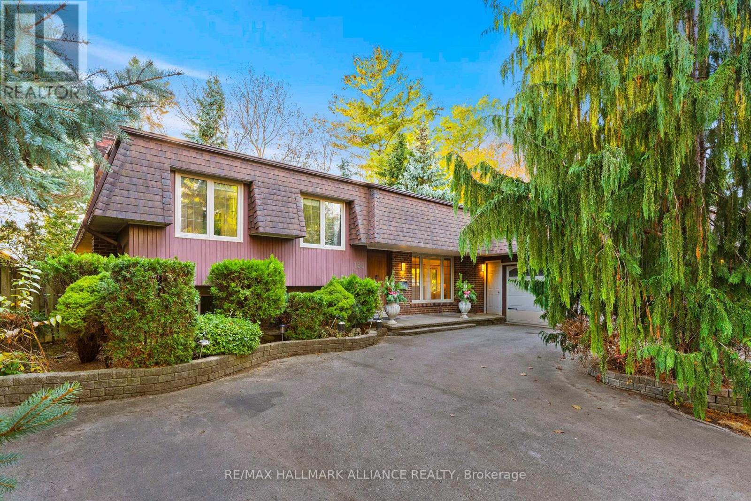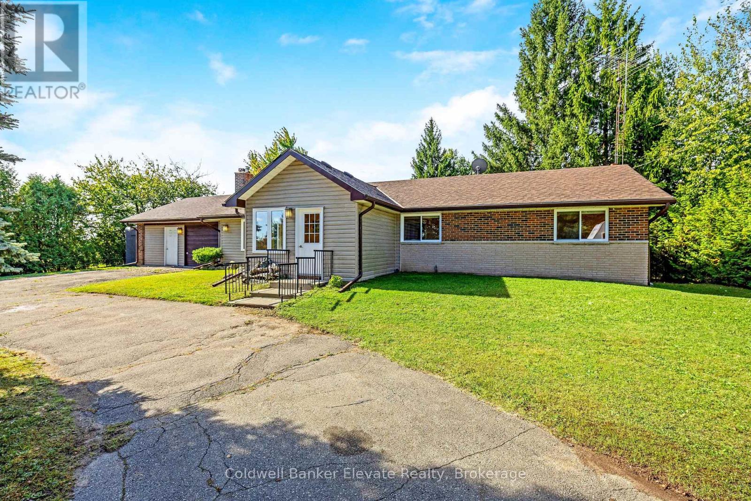7158 Ridgeland Crescent
Mississauga, Ontario
Welcome to this charming 5-level backsplit in the heart of family-friendly Meadowvale - the perfect home for your growing family! Thoughtfully designed with both space and function in mind, this semi-detached gem features hardwood floors on the main and upper levels and an updated kitchen with granite counters, a centre island, and a bright open-concept view of the living and dining rooms - ideal for everyday living and entertaining. The lower level offers two generous bedrooms, one with a walkout to the patio, perfect as a sitting room, home office, guest suite, or bonus room. With a separate side entrance, the lower levels provide excellent potential for in-law or teen living space, offering comfort and privacy for everyone. The rec room has been freshly painted and features brand new broadloom, adding a cozy touch to this versatile home. Located on a quiet, family-oriented street close to parks, trails, schools, and shopping - this is Meadowvale living at its best! Just move in and make it yours! Roof (2025), HWT (2025), Furnace/A/C (2024). (id:60365)
4643 Harbottle Road
Burlington, Ontario
Welcome to this truly One-of-a-Kind, fully upgraded, Four-Bedroom Detached home located in the heart of Burlington's highly desired Alton Village. This Detached double car garage home is straight out of a luxury magazine. A grand double-door entry welcomes you into an inviting foyer featuring custom hardwood flooring and elegant wainscotting throughout the main level. The open-concept living and dining area is an entertainer's dream, bathed in natural light from oversized windows and featuring a cozy fireplace, abundant pot lights, and custom lighting fixtures. Inspire the chef within in the Custom Gourmet Kitchen, boasting upgraded countertops, a custom backsplash, and premium built-in stainless steel appliances within custom cabinetry. The upper level caters perfectly to a growing family, offering four generous-sized bedrooms, all complete with hardwood floors, large windows, and pot lights. The oversized Primary Bedroom is a private retreat, featuring a spacious walk-in closet and a luxurious custom 5-piece ensuite bath. The professionally finished basement significantly expands your living space, offering a large, flexible rec room-perfect for a home gym, playroom, or office-and a sensational bonus room complete with a built-in Sauna and integrated speakers for the ultimate relaxation experience. Step outside to your private oasis: a professionally landscaped backyard featuring mature greenery, creating an ideal setting for entertaining or quiet unwinding. This is the definition of move-in ready luxury. Don't miss this opportunity! (id:60365)
31 Gardenia Way
Caledon, Ontario
First time on the market! Lovingly maintained by its original owner, this spacious Valleywood two-storey, all-brick gem is ready for the next family to grow, gather, and make it their own. Offering more than 2,600 sq. ft. above grade, this home delivers exceptional value for buyers seeking size, comfort, and the chance to put their personal touches in one of Caledon's most desirable family neighbourhoods. Inside, you'll find four generous bedrooms and four bathrooms, including a bright primary retreat with a 5-piece ensuite and walk-in closet. The main floor is designed for everyday living and memorable family moments: a formal living and dining room, a separate family room with a cozy gas fireplace, and a large, sun-filled kitchen with a spacious breakfast area that walks out to a big backyard deck, perfect for entertaining or dining al fresco. A main-floor den provides the ideal spot for a home office, homework zone, or library. Need even more room? The finished basement offers a substantial extension of living space, complete with an entertainment area, pool table, and an office nook that would make a great basement bedroom. Set on a quiet street, this home is on a school bus route to well-regarded schools, including the highly sought-after Mayfield Secondary School. Families will love being steps from the local library and a large park with soccer fields and a playground. Enjoy nearby walking trails, shopping, everyday conveniences, and the potential to truly make it your own. A rare opportunity in Valleywood - don't miss it. (id:60365)
512 - 3 Lisa Street
Brampton, Ontario
Stunning, fully updated 2-bed, 2-bath condo in the heart of Brampton's Queen Street Corridor - steps from Bramalea City Centre and unbeatable for commuters. Brand new kitchen with new appliances, fresh paint, new flooring, and a bright open layout with walk-out to a spacious balcony. This quiet, well-managed building offers a saltwater pool, tennis courts, 2 gyms, sauna, and party rooms. Ideal for first-time buyers wanting a move-in-ready home, down sizers looking for convenience, highway travellers needing quick 410/ 401/ 407 access, public transit at door steps, one train ride to downtown Toronto, and investors seeking strong rental demand. Turnkey, modern, and perfectly located - just move in and enjoy. (id:60365)
73b Garden Avenue
Toronto, Ontario
Welcome To 73B Garden Avenue, A Residence Defined By A Few Words Luxury, Modern Functionality, And Exceptional Craftsmanship. The Open-Concept Main Floor Showcases Wide-Plank Herringbone Hardwood Floors And A Bright, Thoughtfully Composed Layout Ideal For Elevated Everyday Living And Seamless Entertaining. The Living / Family Room Area Features A Striking Custom Feature Wall And Gas Fireplace, Setting A Sophisticated Yet Comfortable Ambience. An Impressive Archway Gracefully Connects The Dining Room To The Kitchen, Creating A Distinct Architectural Moment That Enhances The Home's Overall Flow.The Kitchen Is Appointed With Sleek Panel-Enclosed Appliances, Waterfall Stone Countertops, And Custom Cabinetry, Achieving A Balance Of Style And Practicality.The Second Floor Offers Two Well-Proportioned Bedrooms, Each Complete With Its Own Ensuite Bathroom And Closet, Providing Privacy And Comfort. The Third Floor Is Dedicated To A Beautifully Designed Primary Bedroom Retreat Featuring A Private Ensuite Bathroom, Custom Closet, Personalize Makeup Station, And Two Exclusive Outdoor Decks - A Truly Exceptional Space.Further Convenience Is Provided By Two Laundry Rooms, One On The Second Floor And Another In The Basement. The Finished Lower Level Adds Valuable Additional Living Space Suitable For A Family Room, Home Office, Or Fitness Area. Outside, The Private Backyard Delivers A Quiet Urban Escape, While The Detached One-Car Garage Completes This Remarkable Offering.Perfectly Situated In One Of Toronto's Most Desirable Of High Park and Roncesvalles, This Home Delivers An Elevated Living Experience Defined By Quality, Style, And Comfort. Private Detached Garage Comes With EV Car Charger. (id:60365)
229 Dunraven Drive
Toronto, Ontario
Welcome To This Beautifully Maintained Nearly 2,500 Sq. Ft. Home Offering Exceptional Space, Natural Light, And Modern Comfort. From The Moment You Enter, You'll Appreciate The Bright, Open Layout And Gleaming Hardwood Floors That Flow Throughout. The Heart Of The Home Is The Large, Sunny, Upgraded Kitchen, Featuring Extensive Counter And Cabinet Space - Perfect For Cooking, Hosting, And Everyday Living. A Convenient Walk-Out To The South-Facing Porch Invites You To Enjoy Morning Coffee Or Evening Relaxation In The Sun. A Stunning Skylight Enhances The Airy Atmosphere, Filling This Beautiful Home With Warm, Natural Light. The Primary Bedroom Offers A Peaceful Retreat With A Generous Walk-In Closet & Ensuite Bathroom. Tons Of Closet Space, 3 Bedrooms Have Walk-In Closets. Main Floor Den Is Complete With A Closet And Window Providing Potential For A 5th Bedroom. The 8-Foot-High Basement, Complete With A Walk-Out And Rough-In For A Kitchen, Provides Incredible Potential - Ideal For An In-Law Suite, Income Opportunity, Or Extended Living Space. Outside, A Gated Private Driveway Leads To An Oversized Double-Car Garage, Providing Ample Parking, Privacy, And Storage. This Home Combines Space, Versatility, And Modern Upgrades - A Rare Find And A Must-See! Great Value! (id:60365)
2428 Lakeshore Road
Burlington, Ontario
STEPS FROM THE LAKE WITH INCREDIBLE WATER VIEWS THROUGHOUT! This 4+1 bedroom, 3.5 bath 2 storey home is situated on the south side of Lakeshore Road and is beautifully appointed throughout. The home is approximately 2400 square feet PLUS a finished lower level. The main floor boasts beautiful hardwood flooring, smooth ceilings with pot-lights and crown moulding throughout. The large updated eat-in kitchen includes a large peninsula, quality cabinetry, granite counters, a pantry, wine room and stainless-steel appliances! The kitchen is also open to the oversized family room with a gas fireplace and access to the private backyard with stunning views of the lake. The main floor features a large living / dining room combination with a second gas fireplace, powder room and garage access. The second level of the home includes 4 large bedrooms with a private balcony and two full bathrooms. The primary bedroom includes a walk-in closet and a stunning 4-piece ensuite with heated flooring. The lower level has a large rec room, 3-piece bath, bedroom, laundry room and ample storage! The exterior has been professionally landscaped and features a private yard with a large composite deck, great curb appeal and a double driveway with parking for 4 vehicles as well as a double car garage! This home is conveniently located close to all amenities and walking distance to Burlington's core and all it has to offer! Beautiful lake viewing area at the end of the street to enjoy all the spectacular sunsets up close! (id:60365)
45 - 9440 The Gore Road
Brampton, Ontario
This luxury 3-bedroom, 3-washroom townhome offers a rare blend of modern design, comfort, and breathtaking views-crafted for families who want more than just a place to live... they want a lifestyle. Welcome to a home where elegance meets everyday living. With 1,860 sq ft of thoughtfully designed space, this residence delivers luxury at every turn-set in the prestigious, family-friendly Castlemore neighbourhood. Step inside and feel the openness created by 9-ft ceilings and a bright, sun-filled open-concept layout. The chef-inspired kitchen stands at the center of the home, featuring stainless steel appliances, quartz countertops, and a modern design perfect for cooking, hosting, and everyday living. Convenient main floor laundry adds function and efficiency to your daily routine. Two private balconies enhance your lifestyle-ideal for morning coffee or evening relaxation-each offering calming views of the kids' playground and ravine, creating a retreat-like environment rarely found in townhome living. Upstairs, the primary suite offers true serenity with a generous walk-in closet and a 4-piece spa-like ensuite. Two additional spacious bedrooms provide comfort for family, guests, or a home office. Perfectly located near top-rated schools, scenic parks, grocery stores, Costco, Walmart, public transit, and major highways, this home provides unmatched convenience and accessibility. More than a home... this is where your next chapter begins. Move-in ready luxury, exceptional value, and a lifestyle designed for those who want the best. Book your private showing today. (id:60365)
6 Foxhollow Road
Brampton, Ontario
Welcome to this stunning 2,347 sq. ft. detached home with 40 feet lot, perfectly situated in a family-friendly neighborhood with parks, schools, and transit just steps away. The inviting entryway opens to a bright living & dining room featuring laminate flooring, pot lights, and large windows that fill the space with natural light. The main floor boasts 9-ft ceilings, creating an open and airy feel throughout. Enjoy cozy evenings in the family room with fireplace & pot lights, or cook up a feast in the chefs dream kitchen, complete with stainless steel appliances, quartz countertops, stylish backsplash, and plenty of storage space. Elegant zebra blinds add a modern touch across the home. Upstairs, the spacious primary bedroom features laminate flooring, a walk-in closet, and a luxurious 5-piece ensuite. Three (3) additional bedrooms are generously sized, perfect for family or guests. This home also offers a separate side entrance to a finished basement, featuring 2 bedrooms, a full kitchen, and a washroom - ideal for in-laws, guests, or rental potential. Step outside to your oasis backyard, perfect for kids to play or for hosting memorable family gatherings. This home truly combines comfort, style, and functionality - don't miss your chance to make it yours! Act Now !! (id:60365)
6487 Panton Street
Burlington, Ontario
Welcome to your dream retreat, a private oasis on nearly half an acre in the charming and sought-after community of Killbride. Set on an expansive, beautifully landscaped lot, this 4-bedroom, 3-bathroom home offers the perfect blend of privacy, comfort, and functionality, ideal for families, multigenerational living, or anyone seeking a peaceful escape. From the moment you arrive, you'll be captivated by the mature trees, lush gardens, and impeccable stonework that frame this exceptional property. Step inside to a bright and airy main floor, featuring a welcoming entryway that opens into a stylish dining area and a well-appointed kitchen, complete with stainless steel appliances, breakfast bar, and walkout access to the backyard. Your private outdoor oasis awaits, perfect for entertaining or relaxing, with a stunning in-ground pool, professionally designed hardscaping, and peaceful garden views. Inside, unwind in the cozy family room with a gas fireplace, and enjoy the flexibility of a main-floor bedroom and a full 4-piece bathroom, perfect for guests, in-laws, or home office use. Upstairs, you'll find two oversized bedrooms both with lots of closet space and a luxurious 4-piece bathroom, offering a spa-like experience. The fully finished basement adds even more value with a spacious rec room, large fourth bedroom, 3-piece bath, laundry area, and ample storage. For hobbyists or those in need of serious storage, the oversized triple-car garage/workshop is heated and equipped with full electrical, a rare and valuable feature. All of this is perfectly situated within walking distance to Kilbride Public School, minutes from golf courses, trails, and a short drive to both Burlington and Milton, combining peaceful rural living with unbeatable convenience. (id:60365)
130 Tavistock Square
Oakville, Ontario
Nestled on an exclusive cul-de-sac in the heart of South Oakville, 130 Tavistock Square offers a rare blend of privacy, elegance, and unmatched proximity to the lake. Set on a prestigious 102.11 by 124.01 foot lot, the property is embraced by a canopy of mature trees that create a serene natural backdrop and a sense of seclusion that is increasingly hard to find in this coveted lakeside community. Here, you are only steps from the shimmering shores of Lake Ontario and within walking distance of Downtown Oakville, Appleby College, boutique shops, celebrated restaurants, and charming cafés line the historic lakeside streets.The home itself is bright, inviting, and designed to emphasize openness and effortless flow. Sun pours through large windows, illuminating an airy main level that blends living, dining, and kitchen spaces with ease. The renovated kitchen offers stainless steel appliances, classic cabinetry, and a layout that encourages gatherings, conversations, and everyday comfort. Four generous bedrooms provide plenty of room for family and guests, each offering peaceful views of the surrounding greenery.This is a setting that combines the tranquility of a quiet, tree lined street with the convenience of being moments from top ranked public and private schools, waterfront parks, and miles of scenic trails. Whether you are drawn to the lifestyle of lakeside morning walks, the vibrancy of downtown living, or the privacy of a substantial lot, this home delivers a remarkable opportunity to enjoy one of Oakville's most distinguished neighbourhoods. (id:60365)
14360 Sixth Line
Halton Hills, Ontario
This updated bungalow with plenty of country charm and modern convenience is tucked away in rural Halton Hills, close to the hamlet of Ballinafad. Nestled on a half-acre lot, backing onto picturesque farm fields and a seasonal creek, this home is just a 10-minute drive from Acton and Georgetown and 25 minutes from the 401. Step inside to a beautifully renovated foyer with custom cabinetry and a cozy electric fireplace - a welcoming first impression. The main level is elevated by custom crown moulding throughout and recessed lighting in the living areas. The custom kitchen features soft-close cabinetry, corian countertops, a spacious pantry, and the adjoining dining room walks out to the backyard deck. Relax in the inviting living room, where a wood stove creates a cozy atmosphere. Custom built-ins offer style and storage, while a large picture window frames views of the serene landscape outside. The newly finished basement expands the living space with a bright rec room with laminated vinyl tile, a sleek 3-piece bathroom and a home office/den. The private treed backyard boasts a large split-level deck, ideal for outdoor dining or stargazing under the country sky. Extra attention has been paid to the home's construction to ensure a warm and dry interior. The main level ceiling and the lower level have been double insulated, there is an extra sump pump, and the front downspout leads away to a French Drain in the North side yard for extra protection. The double-car garage has been converted into a workshop and gives access to a second workshop, complete with power and a wood stove. With multiple sheds and an insulated storage container, there's no shortage of space for all your tools and toys. Experience the best of rural living while staying connected to the convenience of nearby towns, trails, and community amenities. (id:60365)

