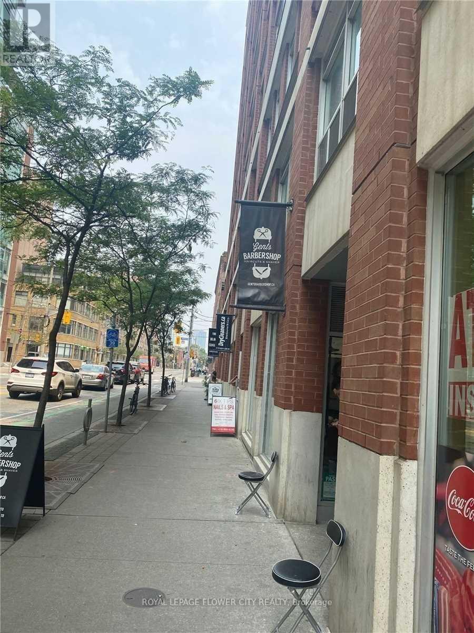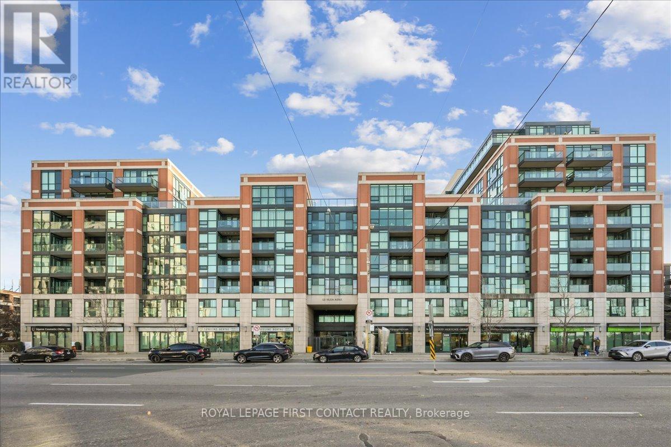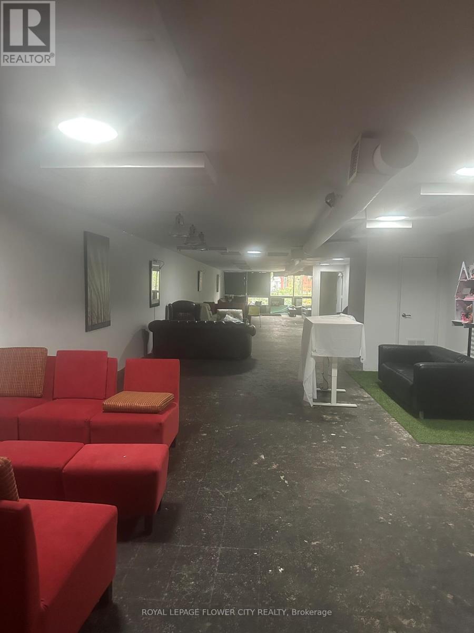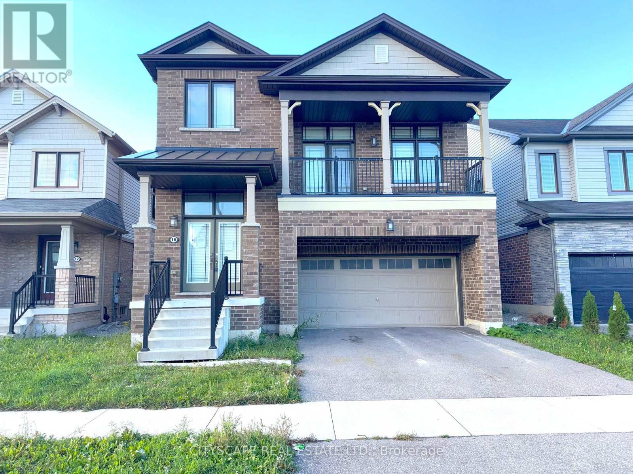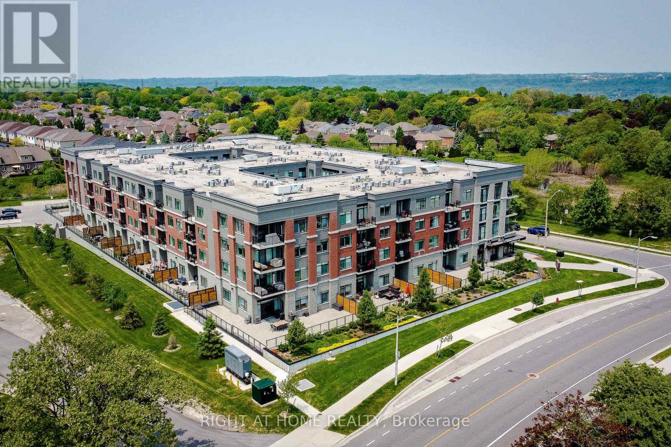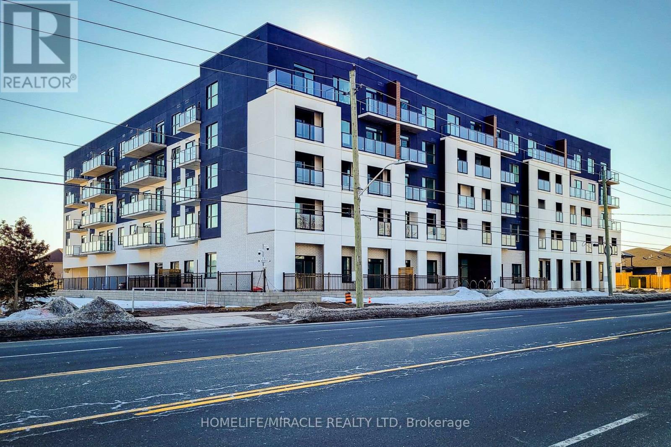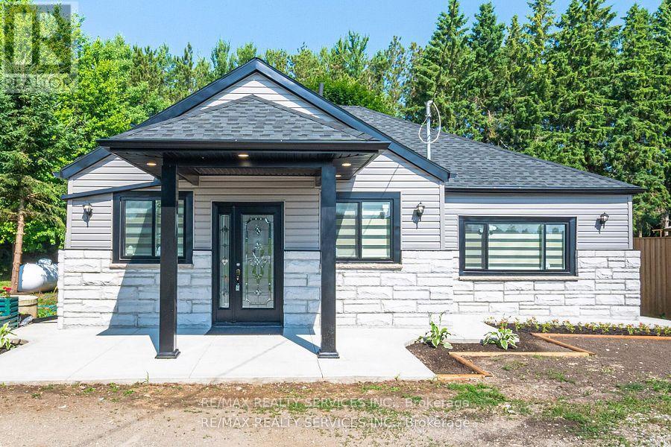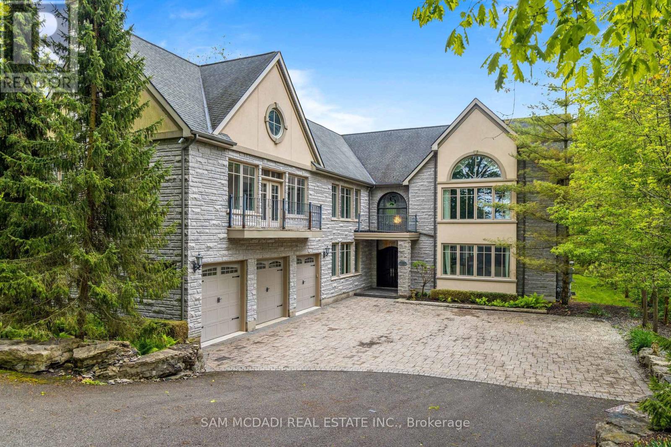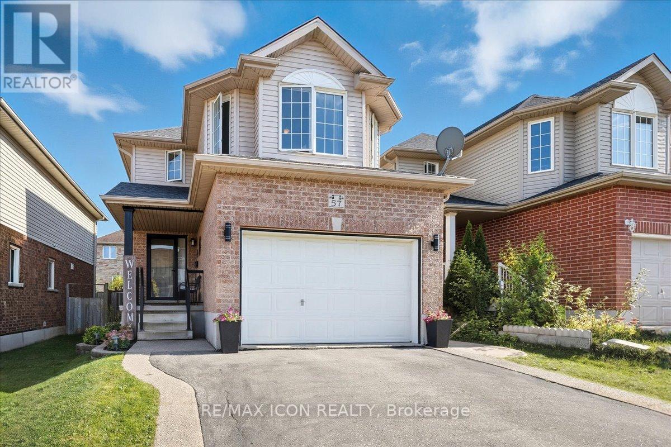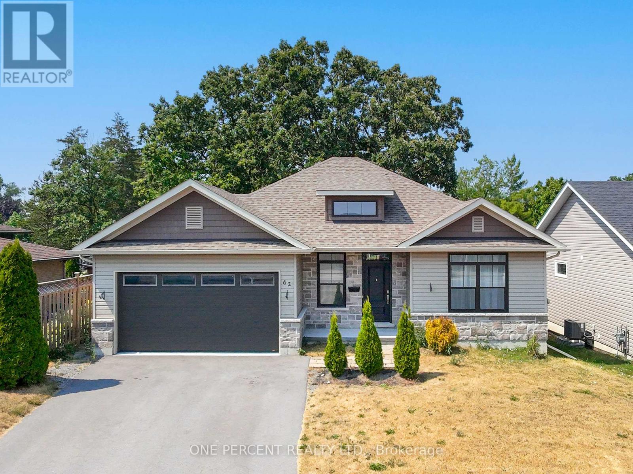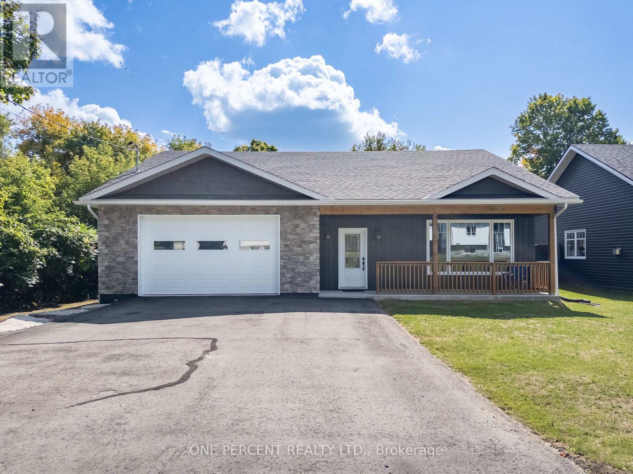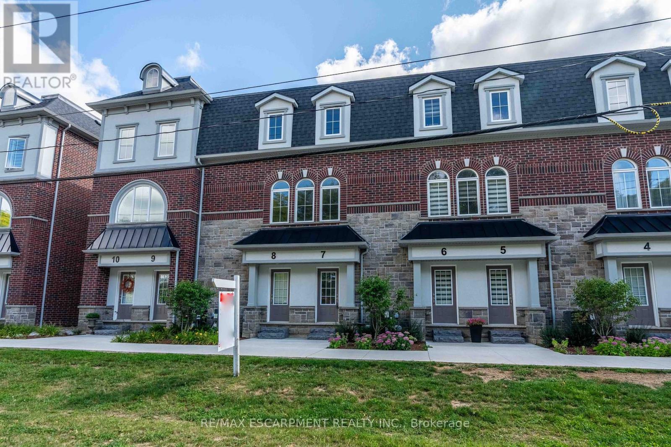55 Sherbourne Street
Toronto, Ontario
Location! Location! Location!! St Lawrence Market Neighborhood , Corner Building In An Amazing Spot At King & Sherburne St. The Unit Is Currently Used As A Convenience Store, Very High Density And Pedestrian Traffic. unit can be use for all service related usesShow With Confidence All Showings Through Listing Brokerage. Please Do Not GO DIRECT AND SPEAK WITH TENANT. (id:60365)
405 - 525 Wilson Avenue
Toronto, Ontario
Stunning 1-Bedroom + Den Condo in the Heart of North York Prime Location! Welcome to this beautiful 1-bedroom plus den condo, perfectly situated in the vibrant and sought-after North York area of Toronto. This modern and spacious unit offers the perfect balance of comfort, convenience, and style, ideal for professionals, young couples, or anyone looking to experience the best of urban living. Key Features:1 Bedroom + Den: Enjoy an open-concept layout with ample living space, including a large den perfect for a home office, study, or guest room. Modern Kitchen: Fully equipped with stainless steel appliances, sleek cabinetry, and granite countertops perfect for cooking and entertaining. Bright & Spacious Living Area: Large windows allow natural light to flood the living room, providing a warm and inviting atmosphere. Private Balcony: Step outside to your own balcony with stunning views of the city, ideal for relaxing after a busy day. Building Amenities: 24/7 Concierge Service, Fully Equipped Fitness Center, Indoor Pool, Party Room & Lounge Area. (id:60365)
2nd Floor - 329 Spadina Avenue
Toronto, Ontario
Second Floor for lease in the heart of China Town. Turnkey space ready for a wide array of uses from food to fitness and everything in between! Dedicated entrance of Spadina Ave. One rear parking stall available. Additional storage available onsite. perfect for office , law firm accounting , and yoga studio and GYM (id:60365)
16 Pagebrook Crescent
Hamilton, Ontario
**Spacious 4-Bedroom Home with Walkout Balcony from Family Room**Welcome to 16 Pagebrook Crescent, a beautifully designed multi-level detached home offering the perfect blend of functionality and comfort. With its open-concept living areas, a bright mid-level family room, and an unfinished basement ready for your personal touch, this home provides exceptional value and space for a growing family.**Modern Kitchen & Main Floor Flow**The main level features an inviting open-concept living and dining area - ideal for entertaining or relaxing. The kitchen includes a central island, tile backsplash, and ceramic flooring, flowing seamlessly into the eat-in area with a walk-out to the deck & backyard for outdoor dining and family gatherings. A tiled foyer with a mirrored double closet, a convenient 2pc powder room, and a laundry room with laundry tub complete this level for everyday practicality.**Bright Mid-Level Family Room**A few steps up, the spacious family room serves as the heart of the home - featuring large windows, and a walk-out to a private balcony. Perfect for cozy evenings or movie nights, this flexible space adds a unique touch to the home's design.**Upper-Level Bedrooms **The upper level includes four generously sized bedrooms. The primary bedroom boasts a large walk-in closet and a 4pc ensuite with tile flooring and a separate stand-up shower. The additional bedrooms feature carpeting, double closets, and share a 4pc main bath.**Lower Level Potential**The unfinished basement offers a blank canvas with large windows, ideal for creating a future recreation area, gym, or secondary suite to fit your family's needs.**Great Family Neighbourhood**Located in a sought-after Stoney Creek Mountain community, this home is close to schools, parks, trails, shopping, and highway access. With modern finishes, a functional layout, and plenty of room to grow, 16 Pagebrook Crescent is the perfect place to call home. (id:60365)
217 - 1 Redfern Avenue
Hamilton, Ontario
Hamilton's desirable Mountview neighbourhood condo for sale! This beautifully 2 bed, 2 bath condo features an open-concept layout with a modern kitchen, stainless steel appliances, and a breakfast bar. The spacious living/dining area opens to a private south-facing open balcony. The primary suite offers a walk-in closet and ensuite, The second bedroom also has its own full bathroom with double sink. Enjoy premium amenities-gym, theatre, games room, party lounge, elevator, and BBQ area. Step to parks, trails, waterfalls, shopping mall, and Public transit. Easy to University of McMaster, Mohawk College, Highway, Hospital, schools-perfect for the family who needs worry free modern living on the Hamilton Mountain. (id:60365)
518 - 1936 Rymal Road E
Hamilton, Ontario
Welcome to this premium top-floor 2 Bedroom with 1 Bath unit (Peak Condos) located in the Hannon locality of Upper Stoney Creek area (Hamilton Mountain). Unit features Luxury Vinyl flooring, SS Kitchen appliances, European style cabinets, solid surface Quartz Counters and other upgrades. Enjoy access to amenities such as secured access into building, In-suite laundry, beautiful lobby entrance, elevator, 1 assigned locker & underground parking (with bike Rack), onsite visitor parking, bike storage, fully equipped gym, party room & rooftop terrace. Located just minutes from schools, grocery shopping, access to bus route, restaurants and many more.Heat is included in rental price. (id:60365)
8772 Wellington 124 Road W
Erin, Ontario
8772 Wellington Road 124 - Executive Lease OpportunityThis beautifully upgraded, move-in ready home brings style, comfort, and space all in one package. Enjoy engineered hardwood floors throughout, a stunning kitchen with quartz counters, custom backsplash, and a handy breakfast bar. The formal dining room flows into a stylish family room featuring a marble decorative wall and a walkout to the private backyard, perfect for relaxing or entertaining.The primary suite delivers a sleek 3-piece ensuite with LED mirrors, glass shower, and a walk-in closet. The fully finished basement adds serious bonus space with a rec room, wet bar, a fourth bedroom, its own walk-in closet, and a modern 3-piece bathroom.Sitting on a gorgeous 100 x 131 ft lot with a circular driveway, concrete walkways, and a spacious yard, this home offers peaceful living just minutes from Guelph or Acton. A true showpiece, now available for lease. (id:60365)
839 Lakeshore Road
Port Colborne, Ontario
Welcome to 839 Lakeshore Road, a rare and exceptional custom-built estate located in the highly sought-after Sherkston community of Port Colborne. Nestled on a beautifully wooded and private 1-acre ravine lot, this stunning 5-bedroom, 6-bathroom residence offers over 8,700 square feet of thoughtfully designed living space, seamlessly blending luxury, comfort, and natural beauty. Inside, youll find expansive, light-filled interiors with floor-to-ceiling windows, hardwood flooring throughout, and four fireplaces that add warmth and character to each space. The open-concept main floor features a gourmet kitchen equipped with premium Jenn-Air built-in appliances, marble countertops, and stainless steel finishesideal for entertaining in style. A true standout feature is the spectacular indoor, in-ground pool, complete with its own dedicated bathroom and surrounded by floor-to-ceiling windows that bring the outdoors in, creating a serene year-round retreat. Upstairs, the primary suite offers a peaceful escape with a spa-like ensuite, cozy fireplace, and walk-in closets, while the additional bedrooms are generously sized, each with ensuite access and elegant finishes. The fully finished basement includes a sprawling recreation room perfect for hosting, gaming, or creating a home theatre. Exterior highlights include a triple-car garage, a private 16-car driveway, and direct access to greenbelt and conservation areas, all just steps from Lake Erie. You will also enjoy nearby beaches Nickel Beach, Crystal Beach, and Sherkston Shores, as well as proximity to Whisky Run Golf Club and the Fort Erie border crossing just 25 minutes away making this an unparalleled opportunity to enjoy refined living in a truly special setting. (id:60365)
57 Tweedsdale Street
Kitchener, Ontario
Welcome to this stunning 4 bedroom, 3 bathroom home in the highly sought-after Huron neighbourhood, a vibrant and family-friendly community known for its parks, schools, trails, and convenient access to shopping and amenities. From the moment you arrive, youll notice the pride of ownership and the thoughtful upgrades that make this home truly move-in ready. Step inside and be welcomed by beautiful hardwood floors and exceptional crown moulding that bring warmth and character to the main living spaces, creating a timeless feel that is both stylish and inviting. The heart of the home is the newly renovated kitchen, updated within the last two years, which offers a modern layout, sleek finishes, and plenty of space for cooking and entertaining. Each of the four bedrooms is generously sized, offering comfort and privacy for every member of the family, while the three bathrooms provide both convenience and function. Major updates have been taken care of for your peace of mind, including a new roof completed in 2020 and a brand new air conditioner that was just installed three months ago. Outside, the backyard has been thoughtfully enhanced with a brand new shed and deck, both completed within the past year, providing the perfect setting for outdoor dining, barbecues, or simply enjoying quiet evenings at home. With its blend of modern updates, spacious design, and a location in one of Kitcheners most desirable neighbourhoods, this property is an incredible opportunity to find your next home. (id:60365)
62 Craig Street
Belleville, Ontario
Move in now to this VanHuizen-built home just 6 years old with over 2,300 square feet of finished space. The main floor has a bright, open layout with a stunning living room featuring coffered ceilings, a spacious dining area with walkout to the back deck, and a kitchen you'll love. Quartz counters, custom backsplash, glass accent cabinets, a centre island, plus a separate pantry with extra cabinets and a bar/coffee corner. The primary bedroom has a walk-in closet and its own ensuite, and there's a second bedroom or office and another full bathroom on this level too. Downstairs is fully finished with two large bedrooms, a big rec room, another full bathroom, and a finished laundry room. Lots of upgrades: Natural gas BBQ hookup on the deck (no need to refill propane tanks!), pot lights, 200 amp panel, owned hot water tank, EV rough-in in the garage, LED strip lighting in the kitchen, high-efficiency gas furnace, HRV system, and a William Design kitchen upgrade. (id:60365)
13 Crawford Drive
Marmora And Lake, Ontario
Welcome to this modern open-plan bungalow, built in 2020 with efficiency, low-maintenance, and luxury living in mind. High ceilings and an open layout fill the home with natural light, while sleek hard-surface flooring throughout (100% carpet-free) adds both style and practicality. The spacious living room, anchored by a cozy natural gas fireplace and accented with pot lights, creates the perfect gathering space. The modern kitchen features stainless steel appliances, soft-close drawers and cupboards, and a clean contemporary design. Three generous bedrooms include a primary suite with a walk-in closet and a private 3-piece ensuite, while a stylish 4-piece main bathroom ensures comfort for family and guests. A true highlight is the fully finished (very rare) 20'6 x 20'6 garage, making it functional year-round. Additional upgrades include a fully owned on-demand hot water heater (no rental bills and endless hot water), efficient natural gas in-floor heating for dust-free comfort, AC ducts built into the ceiling with upgraded insulation for more effective cooling, and an HRV system. Outside, enjoy a rear deck off the patio doors, an extra-wide paved driveway with ample parking, and the convenience of town water, sewer, garbage, and recycling services. This thoughtfully designed bungalow blends modern style, comfort, and practicality, offering the ideal one-level living solution in a truly low-maintenance package. (id:60365)
7 - 677 Park Road
Brantford, Ontario
Welcome to this stunning 1-year-old stacked townhome located in the desirable Brentwood Village community of Lynden Hills. Offering just under 1,800 sq ft of stylish living space, this 3-bedroom, 2.5-bathroom condominium is the perfect blend of comfort and contemporary design. Step inside to a beautiful, spacious floor plan ideal for both everyday living and entertaining. The open-concept layout features generous living and dining areas, insuite laundry, and large walk-in closets providing ample storage. Enjoy outdoor living on your own private rooftop terrace - a perfect retreat for relaxing or hosting guests. Additional highlights include: Low monthly condo fees: $258.82, Convenient highway access - Close proximity to shopping, schools, parks, and all major amenities. (id:60365)

