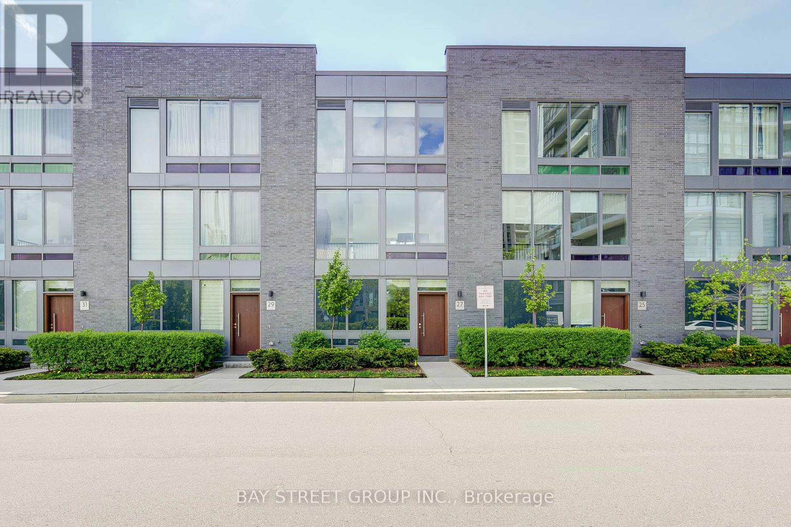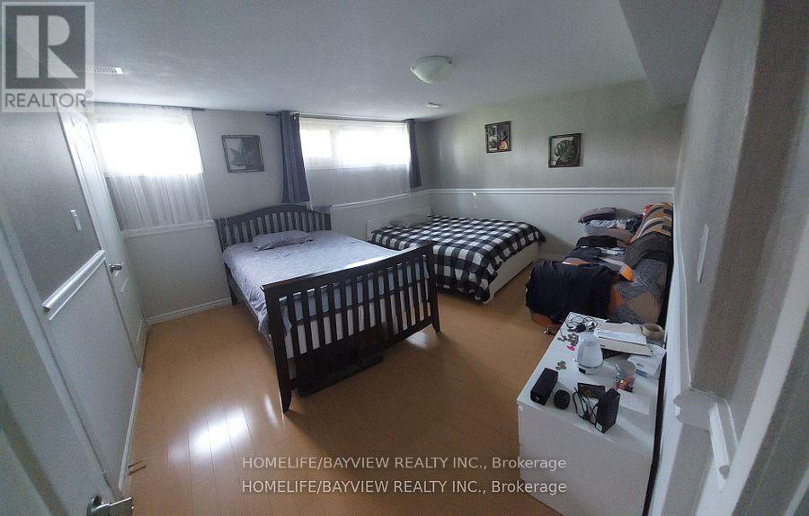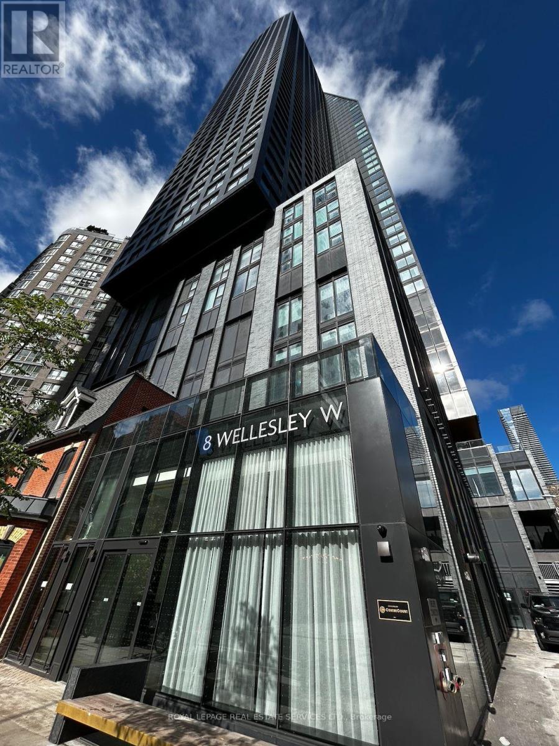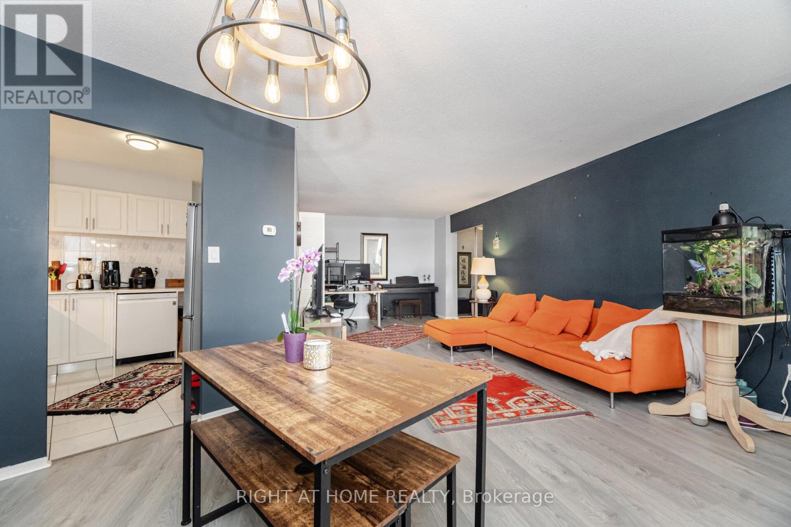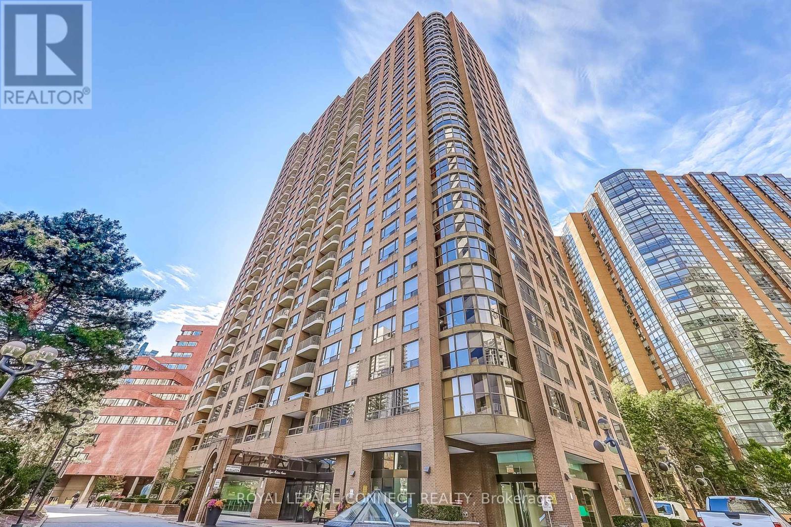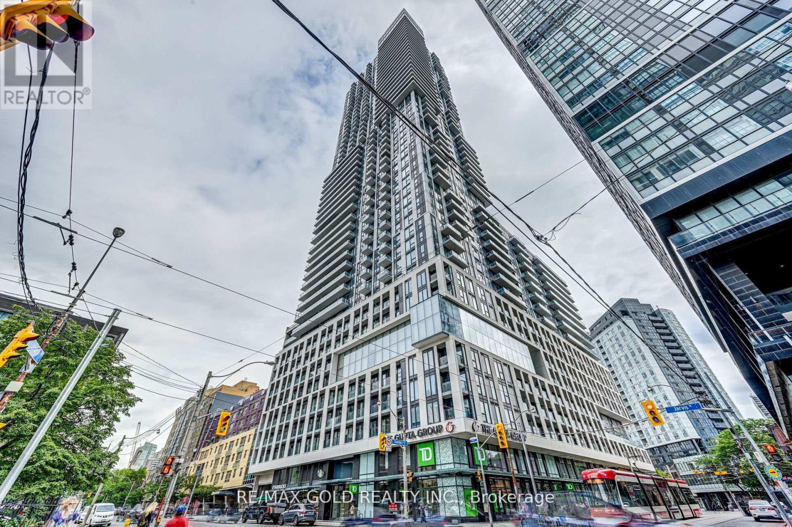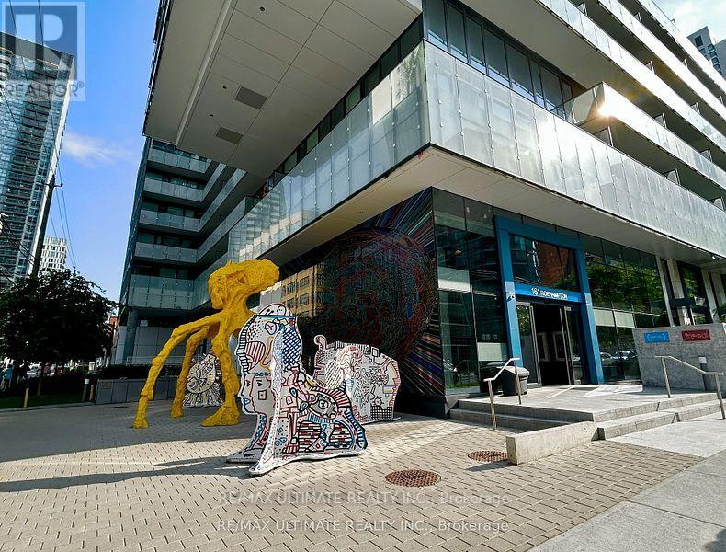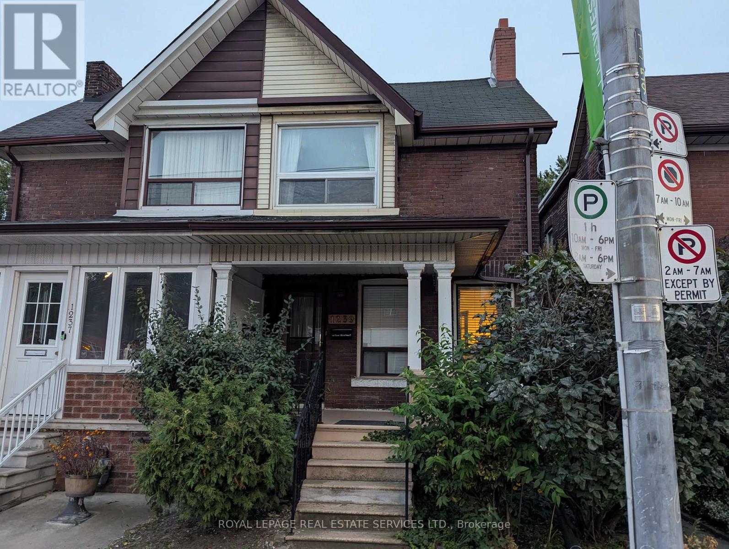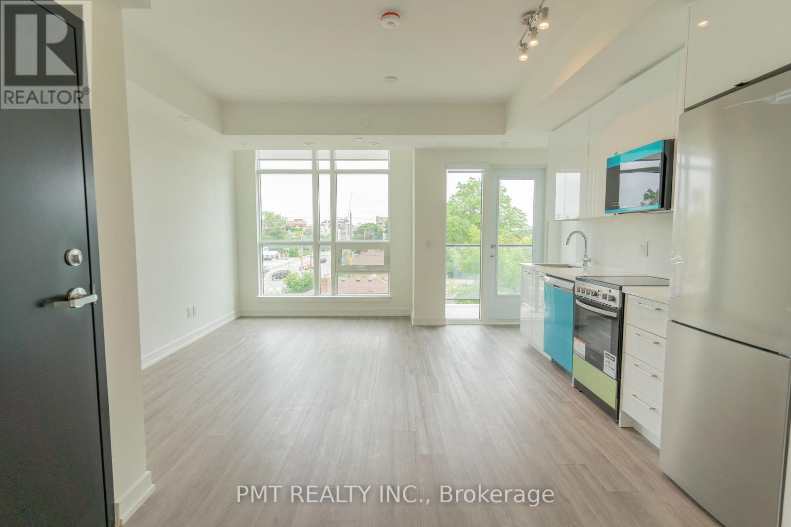27 Sonic Way S
Toronto, Ontario
This luxury 3-bedroom townhouse features 9-foot smooth ceilings throughout. Sunlight pours in through floor-to-ceiling windows showcasing park views. The open-concept kitchen impresses with custom cabinetry, stone slab countertops, and an oversized island. The ground-level suite offers heated floors. Enjoy direct garage access from the foyer. Premium condo amenities include a gym, sauna, game rooms, and rooftop barbecue area. The location can't be beat - walkable to the future Crosstown LRT and TTC hub. Surrounded by parks and shops, it's minutes from the DVP, 401, Science Centre, and Museum. (id:60365)
27 Sonic Way
Toronto, Ontario
This luxury 3-bedroom townhouse features 9-foot smooth ceilings throughout. Sunlight pours in through floor-to-ceiling windows showcasing park views. The open-concept kitchen impresses with custom cabinetry, stone slab countertops, and an oversized island. The ground-level suite offers heated floors, a kitchenette, private washroom, and separate entrance - ideal for guests or rental income. Enjoy direct garage access from the foyer. Premium condo amenities include a gym, sauna, game rooms, and rooftop barbecue area. The location can't be beat - walkable to the future Crosstown LRT and TTC hub. Surrounded by parks and shops, it's minutes from the DVP, 401, Science Centre, and Museum. (id:60365)
894 College Street
Toronto, Ontario
Dynamic opportunity to purchase a wonderful, completely renovated 3 storey Mixed Use Investment on Busy College St. 2 Commercial Spaces, Main Floor Commercial Retail And Lower Level Commercial Space. Plus 4-2 bedroom Apts Above. All 4 Floors Separately Metered, Tenants Pay Hydro And Hot Water. Zoned CRD: Currently used for both commercial & residential use. Located In The Heart Of Little Italy, Just Steps To Ttc Streetcar, Popular Restaurants, Local Eateries, Boutique Shopping, Banks, Cafes And More! Must see! 3 Residential Units Recently Renovated, Bsmnt unit has underpinning and Under Renovating to a modern Recording/Photo Studio. Main Floor Commercial on Going renovating to Hi-end Cocktail bar. *EXTRA* INCLUDE 3 PARKING (id:60365)
Bsmnt - 184 Goulding Avenue
Toronto, Ontario
Basement apartment with a separate entrance , shared Laundry , 3 Pieces Bathroom , Minutes Away to Park , Bus Station & Schools (id:60365)
2616 - 8 Wellesley Street W
Toronto, Ontario
Welcome home to the Residences at Yonge Street at 8 Wellesley! Enjoy a Brand New and Bright two bed + two full bath unit that has stunning views on the 26th Floor. With floor-to-ceiling windows throughout, this stunning suite offers a split floor plan for privacy. It includes a large primary bedroom with ensuite bath and large closet and a second bedroom with a large closet and accompanying 4-piece bath. Open concept Living Room, Dining Room & Kitchen includes bright natural light and sweeping city views. Well laid out Kitchen with integrated appliances, quartz countertop and a modern backsplash. Hardwood laminate floors throughout and high 9ft smooth ceilings. Amazing sunsets! Approximately 713 Sqft. Residences at 8 Wellesley offer excellent amenities including a Fitness Centre, Outdoor Lounge, Media & Party Room, Guest-Suites and 24-Hour Concierge. Steps to Wellesley Subway, Shopping, Restaurants & more. Includes one (EV) parking spot and one locker! (id:60365)
505 - 5 Vicora Linkway Way
Toronto, Ontario
Find comfort and convenience in this bright and spacious 3-bedroom, 2 bathroom unit, ideally located in East York. The primary bedroom features its own 2-piece ensuite and a walk-in closet, while additional highlights include a large in-suite storage room, parking, locker, and all-inclusive maintenance fees that cover all the utilities . The L-shaped living and dining room provides a functional layout filled with natural light. The generous balcony, accessed through sliding glass doors from the dining area, offers the perfect spot to relax and unwind. Set in a well-maintained building with excellent amenities such as an indoor pool, gym, sauna, and Convenience store. Enjoy TTC transit at your doorstep, and easy access to the DVP, 401, and downtown Toronto. Located close to schools, parks, walking trails, libraries, community centres, places of worship, East York Town Centre, grocery stores, Costco, Superstore, Golf club, gas stations, and more. A fantastic opportunity to own a spacious unit in a prime East York location. Book your private viewing today! Status Certificate Available! (id:60365)
306 - 100 Upper Madison Avenue
Toronto, Ontario
Welcome to The Residences of Madison Centre, located in the highly desired Lansing-Westgate Community. This beautifully maintained Tridel-built condominium offers luxury, comfort, and unbeatable convenience. Enjoy resort-style amenities incl: an outdoor pool surrounded by mature trees & lush landscaping, BBQ area, pergola, gym, sauna, indoor squash and racquet courts. At almost 1200 sq ft, this unit offers exceptional value. This 2-bedroom, 2-bathroom suite has a split layout so both bedrooms are on opposite sides of the living space lending well to privacy throughout. This unit has been renovated, features large windows that offer abundant natural light, engineered hardwood floors, and an updated eat in kitchen with soft close drawers, pullout spice drawer & pull out pots/ pans drawer. Under cabinet lighting adds ambiance &functionality. The spacious layout delivers plenty of storage and an open, airy feel. The ensuite laundry is located in a dedicated space with side by side appliances, providing more convenience & functionality than typical stacked set ups. The suite comes with an alarm system that communicates directly to the Concierge desk for added security. The balcony area offers an alternative outdoor space for your morning coffee or evening tea. One OWNED underground parking space accompanies this unit. There are several EV charging stations in the underground. The unit comes with an enclosed concrete locker. Commuters will love the direct underground access to two TTC subway lines, connecting you seamlessly to downtown Toronto. Located just steps from shops, cafés, restaurants along Yonge St, and minutes to Highway 401. The Sheppard Centre &Madison Centre are accessible through the underground walkway, perfect for year-round comfort &convenience. Affordable maintenance fees of $958.45 per month include ALL utilities, unlimited high-speed internet, cable, and Bell Fibe TV. This is exceptional value for luxury living in a prime Toronto location. (id:60365)
1116 - 251 Jarvis Street
Toronto, Ontario
Airbnb & VRBO Positive Cashflow Property in the Heart of Toronto!Spectacular 3 Bed, 1 Bath Corner Suite With Over 1000 Sq Ft Of Total Space 750+ Sq Ft Interior + 250+ Sq Ft Wrap-Around Balcony Offering Breathtaking, Unobstructed Views Of Downtown Toronto From The 16th Floor! Floor-to-Ceiling Windows Fill The Unit With Natural Light And Offer Stunning Views From Every Room. Open-Concept Kitchen, Living, And Dining Space With Modern Finishes And Stainless Steel Appliances: Fridge, Stove, Built-In Dishwasher, Washer & Dryer. Maintained In Excellent Condition With Regular Upkeep. Comes With 1 Secure Underground Parking Spot & 1 Spacious Locker. Ideal For End-Users Or Investors Buyer Can Move In Or Continue Operating As A High-Demand, Year-Round Airbnb/VRBO With Super Positive Cashflow!Prime Downtown Location Steps To TTC, Eaton Centre, Toronto Metropolitan University (Formerly Ryerson), Yonge-Dundas Square, Restaurants, Cafes, Groceries & More. Walk Score 98. Transit Score 100. Everything At Your Doorstep! Top-Tier Amenities Include: Rooftop Sky Lounge, Five Rooftop Gardens (Totaling Approx. 16,000 Sq Ft), Outdoor Infinity Pool & Hot Tub, BBQ Areas, Fully Equipped Gym, Sauna & Yoga Room, Library, Study Lounges, Games/Media Room, Theatre Room, Guest Suites, Visitor Parking & 24-Hour Concierge. Enter Through A Stunning Lobby With High Ceilings And 5-Star Interior Finishes Truly A Premium Downtown Living Experience! (id:60365)
2102 - 161 Roehampton Avenue
Toronto, Ontario
Bright 1+Den Condo for Lease at 161 Roehampton! This freshly painted suite offers floor-to-ceiling windows and a spacious west facing balcony. Functional layout with modern kitchen, open living space, and versatile den for home office or guest room. Enjoy first-class amenities: 24-hr concierge, outdoor infinity pool, gym, yoga studio, party room & pet spa. Unbeatable Yonge & Eglinton locationsteps to TTC, subway, shops, restaurants, theatres & more. Ideal for professionals seeking vibrant city living! (id:60365)
2nd Flr - 1239 College Street
Toronto, Ontario
Location, Location, Location! Wonderful and Charming 1 bedroom + den/office apartment in the heart of Little Portugal. The newly renovated eat in kitchen has new flooring, new counter tops, new backsplash, new cupboards, new gas stove, new fridge and air conditioning. The den/office is off of the kitchen and has a walk out to a lovely south facing deck, overlooking the beautiful backyard. The new fully renovated 4 piece bath has new flooring, new wall tiles, new window, newer fixtures. Conveniently located on College at Margueretta in Little Portugal. Right on the street car line. Enjoy being able to walk to the grocery store, butcher, baker, great cafes and restaurants too. Close to beautiful High Park and Lakeshore Promenade is just a 30 minute bike ride across the bridge. **Please Note There is no facility for laundry in the apartment however the laundromat is also conveniently located directly across the street.** Ideally suited for a quiet mature single person or couple. (id:60365)
37 - 851 Sheppard Avenue W
Toronto, Ontario
Welcome to 851 Sheppard Avenue West, Unit 37! This modern stacked townhome is part of a quiet, boutique-style community in the heart of North York. With high ceilings, large windows, and sleek finishes, the bright and functional layout makes everyday living feel easy and stylish. Step out onto your private terrace, enjoy the convenience of covered parking, and take advantage of a location that truly connects you to everything just minutes to Sheppard West Station, Yorkdale Mall, Downsview Park, and quick access to Allen Road and Hwy 401. Perfectly suited for professionals, couples, or small families, this well-managed complex offers the best of city living in a vibrant yet peaceful neighbourhood. (id:60365)
206 - 863 St Clair Avenue W
Toronto, Ontario
Discover True Urban Luxury at Monza Condos in St. Clair West! Monza Condos redefines boutique living in Toronto's coveted St. Clair West and Wychwood Park neighbourhoods. This beautifully appointed 719 sq ft suite offers two spacious bedrooms, two stylish bathrooms, and a dedicated study, all within an open-concept layout designed for modern living. Every detail of this suite has been meticulously crafted to combine comfort and elegance. Step inside and enjoy a chef-inspired kitchen outfitted with premium built-in appliances, including a sleek induction cooktop, convection oven, full-size panelled fridge, and an integrated panelled dishwasher, perfect for culinary enthusiasts. The private south-facing balcony offers a serene retreat with beautiful, tree-lined tranquility, providing the ideal backdrop for relaxing or entertaining. Monza's upscale amenities elevate everyday living, with a state-of-the-art fitness centre and an expansive rooftop terrace offering panoramic city views. Relax in the elegant indoor lounge, fire up the BBQ, or dine al fresco in the sophisticated outdoor spaces, perfect for both intimate moments or grand gatherings. For a limited time, exclusive summer incentives make your transition to Monza effortless and rewarding. With up to $75,000 in buyer incentives, discounted pricing, and a seamless closing process, now is the perfect time to secure your place in one of Toronto's most desirable addresses. Book your private tour today and experience the luxurious lifestyle that awaits you. (id:60365)


