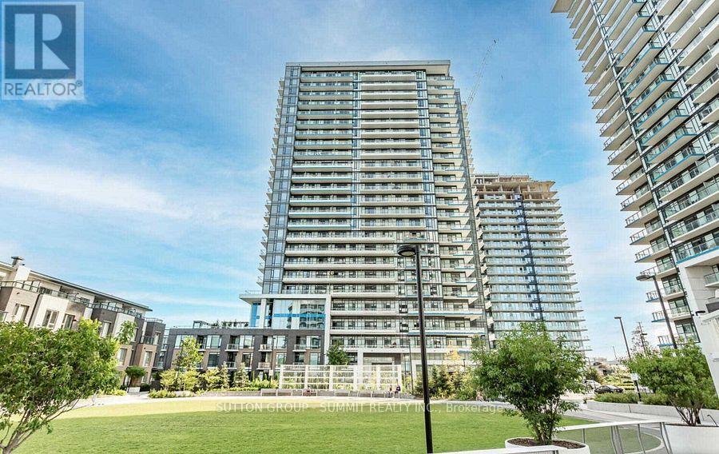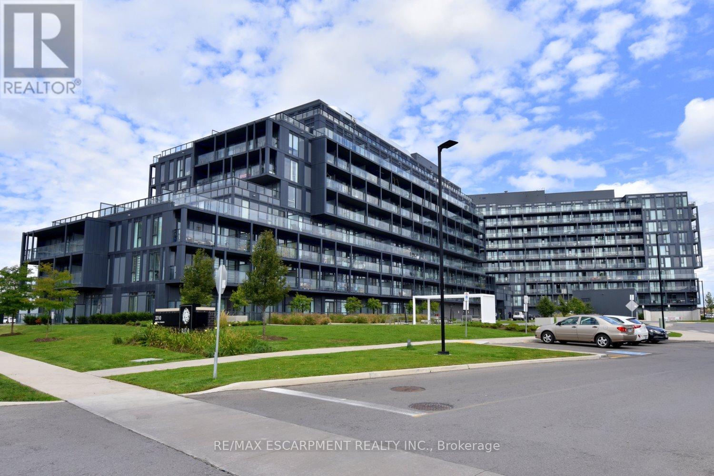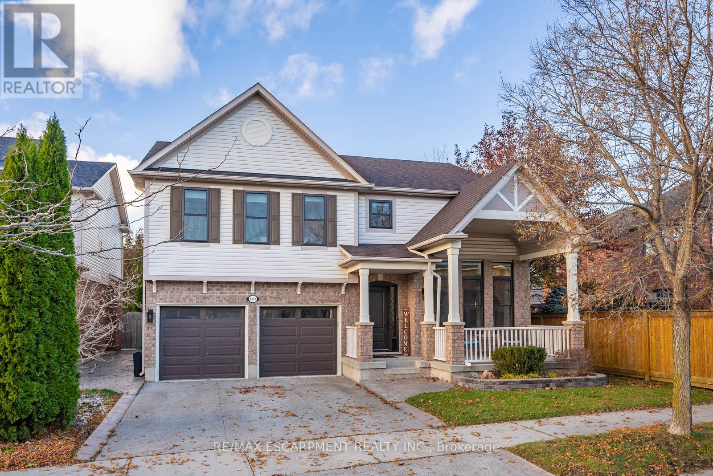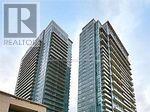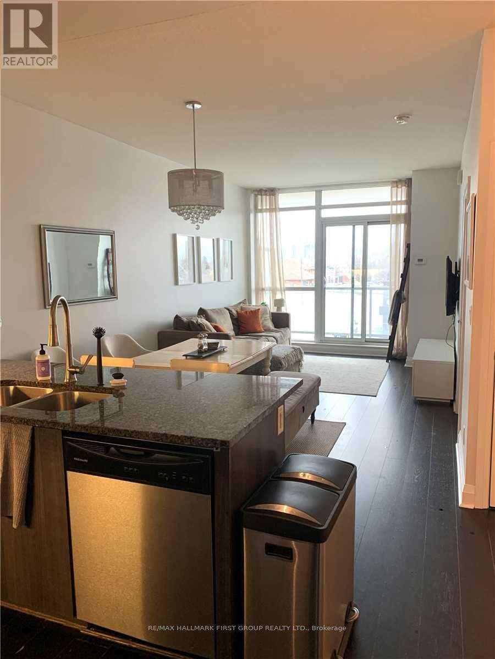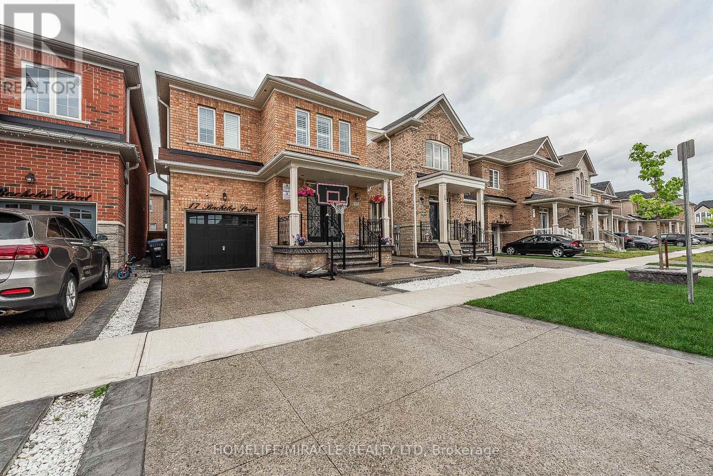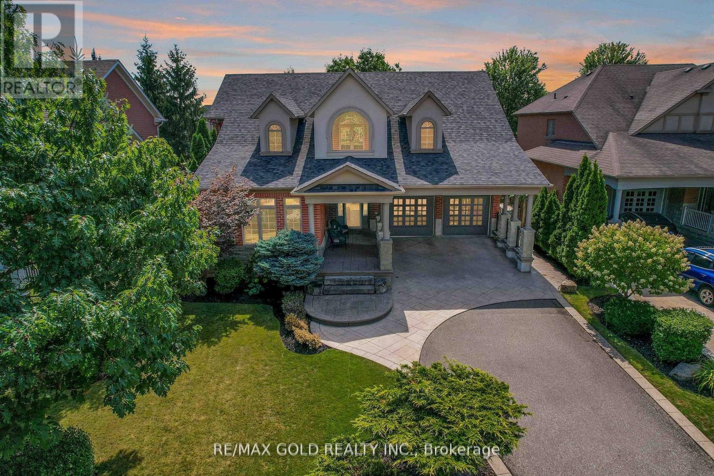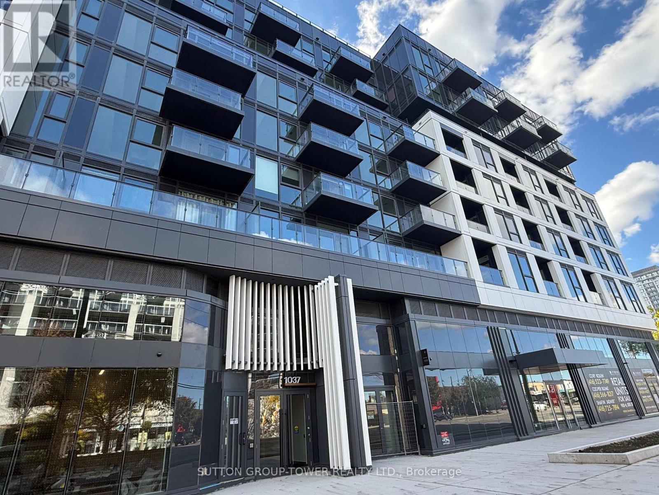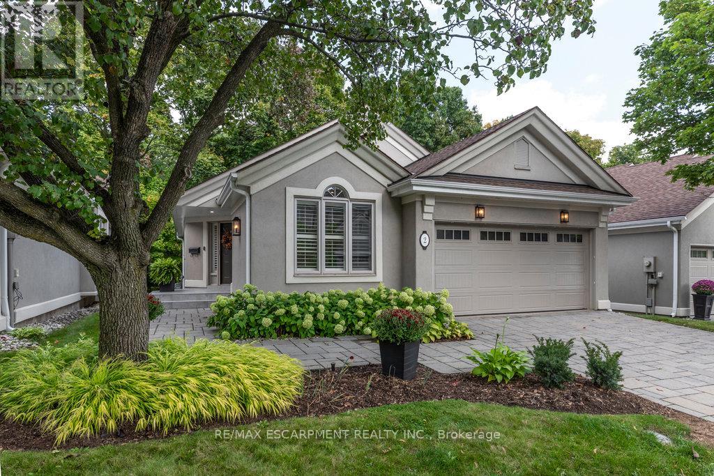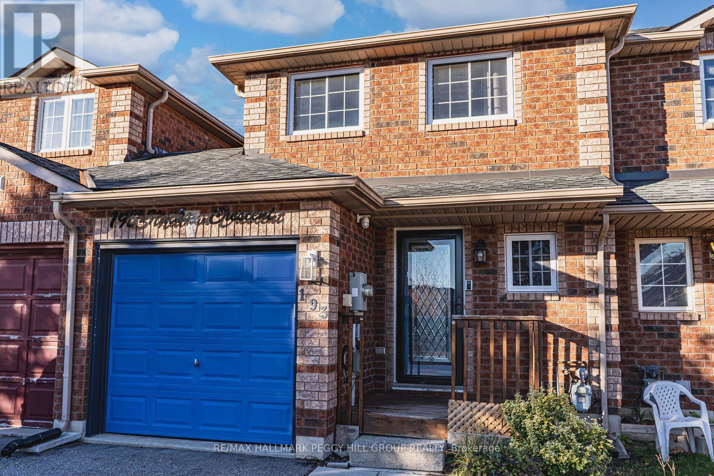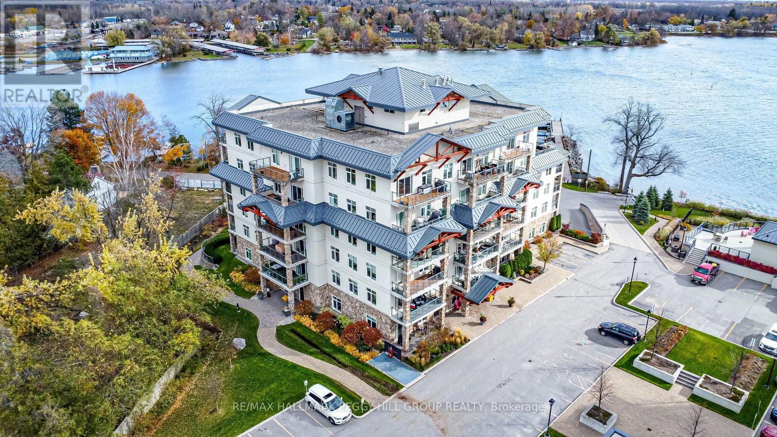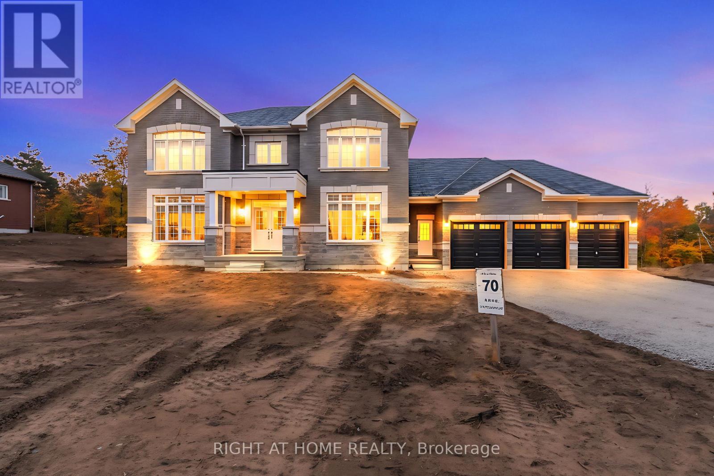2003 - 2560 Eglinton Avenue
Mississauga, Ontario
This Bright And Spacious Suite Features An Open-Concept Layout With A Large Balcony Offering Unobstructed South/East Views. Recently Painted In A Neutral Tone And Exceptionally Clean. Includes 1 Bedroom Plus Den And 2 Washrooms, Stainless Steel Appliances, Granite Countertops, Wide-Plank Laminate Flooring, And 9 Ft Smooth Ceilings. Floor-To-Ceiling Windows And In-Suite Laundry. Conveniently Located Within Walking Distance To Erin Mills Town Centre, And Close To Schools, Parks, Public Transit, Shopping, And Major Highways. (id:60365)
B1006 - 3200 Dakota Common
Burlington, Ontario
Experience upscale contemporary living in this stunning PENTHOUSE unit, offering fabulous panoramic views and an open-concept layout. This 3yr old bedroom + den, features floor to ceiling windows allowing for lots of natural light. Convenient smart security systems with keyless entry, along with 24hour concierge. The wide range of amenities include; fitness centre, pool and bbq area, sauna, steam room and party room - perfect for entertaining or relaxing. Ideally located near shops, restaurants, highways, schools & parks. Gorgeous Unit with wood-like flooring thru out, pot lighting and quartz countertops. (id:60365)
1351 Mcguffin Gate
Milton, Ontario
Welcome to a beautifully updated 4+1 bedroom, 4 bathroom home sitting on a premium oversized lot in Milton's Beaty neighbourhood - one of the most loved and consistently sought-after communities in town. This property has been upgraded from top to bottom, making it completely move-in ready with all the major work already done for you. Inside, the home features modern, thoughtful updates throughout. The laundry room (2025) and second-floor bathroom (2025) were fully renovated, and the new primary ensuite (2025) includes heated floors - a detail you'll appreciate every single day. Major mechanical upgrades include new windows, high-efficiency furnace, new A/C, and increased attic insulation (2022), plus a new roof (2020) and insulated garage doors (2019). Gorgeous hardwood flooring throughout (2014) and fresh paint make the space feel clean, bright, and welcoming. The finished basement comes complete with a secondary back-up sump pump for added security. The backyard is a standout. A composite deck with modern glass railings and a cedar gazebo (2024) creates a beautiful outdoor living area, perfect for relaxing or hosting. You'll also find a hot tub (2020) on a newer concrete pad (2020) as well as a newer driveway (2020) - all designed with low maintenance and high enjoyment in mind. With over 3,000 sq ft of total living space - this home offers an exceptional amount of room for families of all sizes. Living in Beaty means being close to everything families love: top-rated schools, multiple parks, playgrounds, walking trails, and quick access to shopping, restaurants, transit, and major commuter routes. It's a neighbourhood known for quiet streets, pride of ownership, and a true sense of community. This home has been loved for over two decades, and on a street where neighbours rarely move, it's a chance to become part of a community that people stay in for a lifetime. *BRAND NEW 5-PIECE BATHROOM not shown in photos (yet)* (id:60365)
2329 - 165 Legion Road N
Toronto, Ontario
One + Den Condo. South View Floor To Ceiling Windows. Stainless Steel Appliances. Bathroom W/ Deep Soaker Tub. 10 Minutes To 350-Kilometre Martin Goodman Trail, Humber Bay Park, Downtown Core. Access To Gardiner Expressway, The Qew, Hwy 427, Mimico Go Station, Ttc.Exclusive. Exclusive Club, 14000 Sqft Amenities, Sky Gym, Sauna, Outdoor Run.Track, Squash Courts, Party Rm, Theatre, Card Rm, Bbq's, Concierge, Visitors Parking. (id:60365)
312 - 1185 The Queensway Avenue
Toronto, Ontario
Welcome to IQ Condos at Islington and The Queensway! This spacious unit offers everything you need for comfortable living. The stunning kitchen features a breakfast bar, complemented by a stylish dining area with an upgraded chandelier and a bright, open-concept living space. The expansive primary bedroom easily accommodates a king-sized bed, with extra space to spare. The den, equipped with a French door, serves as a versatile second room or private office. Step outside onto the oversized 23' x 5' Terrace, offering views of The Queensway and convenient access to all nearby amenities. (id:60365)
17 Bachelor Street
Brampton, Ontario
*LEGAL 2 BEDROOM BASEMENT. This absolutely gorgeous detached home presents a rare opportunity, featuring a functional layout with bright, separate living and family areas and the significant financial benefit of a Legal Two-Bedroom Basement Apartment. The Chef's Dream Kitchen is outfitted with a professional suite of built-in, high-end stainless steel appliances, including a Thermador 36" Gas Range and integrated JennAir package. Premium Designer Upgrades are showcased throughout-from California shutters and hardwood floors to an upgraded staircase-while the family room provides ambiance with a custom media wall and electric fireplace. Upstairs, find convenient 2nd-floor laundry and a lavish Primary Suite featuring a tray ceiling, walk-in closet, and spa-like 5-piece ensuite. Completing this modern package is a garage with a Wi-Fi opener and an installed EV Charging Station, complemented by a finished exposed concrete extended driveway & backyard. (id:60365)
1593 Hallstone Road
Brampton, Ontario
Welcome to this stunning, custom-built residence in the architecturally rich Churchville Heritage Community. Situated on the prestigious Hallstone Road in the highly sought-after Streetsville Glen neighborhood, this rare executive home showcases exceptional craftsmanship, vaulted and cathedral ceilings, and a bright, open-concept design. Enjoy premium finishes throughout, including plaster crown molding, pot lights on both the main and second levels, and a spacious, modern kitchen complete with quartz countertops, a large center island, walk-in pantry, and walkout to an expansive covered porch. The luxurious primary suite features a generous walk-in closet and a spa-like 5-piece ensuite. With three beautifully covered porches, a double-car garage, and an extended covered carport accommodating two additional vehicles, this home is designed for both style and function. The professionally landscaped, fully fenced yard boasts stamped concrete patios and a garden shed perfect for outdoor living. Ideally located near Credit Valley Conservation trails, top golf courses, highways 401/407, and Meadowvale GO Station, this immaculate home offers the perfect blend of luxury and convenience. Don't miss this exceptional opportunity to own in one of the area's most desirable communities. (id:60365)
306 - 1037 The Queensway
Toronto, Ontario
Prime Location, Modern Luxury, Discover An Exceptional Rental Opportunity At Verge West, Nestled At The Queensway And Islington, Where Convenience Meets Luxury. This Immediately Available Rental Offers A Pristine, Never-Lived-In 2-Bedroom Suite With High-End Finishes And A Modern, Spacious Layout. 740 Square Feet Of Stylish Living Space With 9ft Ceilings. South-Facing, Sun-Filled Unit With Excellent Natural Light. Modern Kitchen With Integrated Appliances, Quartz Counters, And A Custom Backsplash. Large Living Area That Flows To A South-Facing Balcony. Primary Bedroom With A 3-Piece Ensuite And Floor-To-Ceiling Windows. Spacious Secondary Bedroom With A Roomy Wall-To-Wall Closet. Ensuite Laundry For Ultimate Convenience. Ensuite Full-Size Bathroom For Added Privacy. One Underground Parking And One Locker Included. Bright, Contemporary Color Palette Perfect For Modern Living. Available For Immediate Occupancy. Offering Superb Access To Transit, Shopping, Dining, And All The Amenities Of A Vibrant Urban Lifestyle. Enjoy 24 Hour Concierge, Gym, Co-Working Lounge, Party Room, Pet Wash And Roof Top Terrace With BBQs. *** EXTRAS *** High Speed Internet Included In The Rent. (id:60365)
2 - 1095 Skyview Drive
Burlington, Ontario
Highly sought-after and rarely available detached condominium bungalow in 'Shadow Creek'! Branthaven built in convenient Tyandaga location close to parks, shopping, golf courses and highway access! 1,573 sq.ft. + a fully finished walk-out lower level with an additional 1,647 sq.ft. Open concept main level filled with natural light features a beautifully updated kitchen with quartz countertops, stainless steel appliances, subway tile backsplash, shiplap, pot lighting and pantry. Primary bedroom with 5-piece ensuite and oversized walk-in closet. Main level den and spacious living/dining with walk-out to deck overlooking a private and tranquil ravine setting. A fully finished lower level with walk-out features a family room with gas fireplace, two additional bedrooms, a 4-piece bathroom and ample storage space. Luxury features include engineered hardwood floors, vaulted ceilings, central vac, California shutters, main level laundry, double garage with inside entry and a double drive! Maintenance-free condo living includes visitor parking, grass cutting/landscaping, snow removal to your front door and exterior maintenance of units. 1+2 bedrooms and 3 bathrooms. (id:60365)
193 Nathan Crescent
Barrie, Ontario
SOUTH BARRIE TOWNHOME FEATURING BRIGHT SPACES, WARM CHARACTER, & A WALKABLE LOCATION YOU'LL LOVE COMING HOME TO! You've scrolled through plenty of listings, but 193 Nathan Crescent feels different; it's the kind of home that makes you want to kick off your shoes and stay awhile. The moment you step inside, it feels like home - bright, spotless, and filled with warmth and care. The kitchen is the heart of it all, with warm wood cabinetry, a tongue-and-groove ceiling, and a wide pass-through that keeps the cook connected to the conversation. The living room is flooded with natural light and opens through sliding doors to a fenced backyard featuring a deck with a hardtop gazebo and privacy fencing, a charming two-storey wooden playhouse, and garden beds that bring the space to life. Head upstairs to find a relaxing primary retreat with a walk-in closet and semi-ensuite access, along with a versatile second bedroom ideal for guests or a home office. The partially finished lower level adds even more flexibility with a third bedroom and plenty of space to shape to your needs. Additional highlights include an attached garage, driveway parking for two more vehicles, and an updated air conditioner (2025). No car? No problem. You can walk to schools, parks, trails, playgrounds, the library, and Heritage Square at Yonge and Big Bay Point for groceries, restaurants, shops, and everyday essentials. This is a #HomeToStay that fits your life, your routine, and everything you love about South Barrie. (id:60365)
604 - 80 Orchard Point Road
Orillia, Ontario
EXPERIENCE LUXURY LAKEFRONT LIVING AT THIS STUNNING CONDO FEATURING A LARGE BALCONY & HIGH-END FINISHES! Welcome to 80 Orchard Point Road #604, a stunning waterfront condo offering breathtaking views of Lake Simcoe! Step inside this sun-drenched, open-concept space where every detail exudes sophistication, from the elegant crown moulding to the beautiful flooring and upscale finishes throughout. The modern kitchen is a culinary dream, featuring sleek white cabinetry, a tile backsplash, a breakfast bar, and top-of-the-line built-in appliances, including a double wall oven, microwave, and cooktop. The expansive living room boasts a cozy fireplace and seamless access to a large balcony, perfect for taking in the spectacular lake vistas. With two spacious bedrooms each with closets and two full bathrooms, including a primary bedroom with a 4-piece ensuite, this home is designed for both comfort and luxury. This well-maintained building has outstanding amenities that elevate your lifestyle including an infinity pool, hot tub, rooftop terrace, fitness centre, and media room all at your fingertips. Plus, with in-suite laundry and an included underground parking space, convenience is assured. Located minutes from downtown Orillia, you'll enjoy easy access to boutique shopping, fantastic dining, and cultural venues, as well as nearby parks, beaches, and the Lightfoot Trail. This condo is the ultimate choice for active adults seeking low-maintenance living in a luxurious, lakefront setting! Don't miss this rare opportunity to live your waterfront dream! (id:60365)
76 Ruby Ridge
Oro-Medonte, Ontario
Luxury Meets Nature Brand New Modern Estate on 100x300 Ft Lot! Welcome to 76 Ruby Ridge, Oro-Medonte - a stunning luxury home where modern design meets serene surroundings. Set on a private, tree-lined lot, this 4-bedroom residence features ensuites and walk-in closets in every bedroom, a 3-car garage with high ceilings, and an airy open layout filled with natural light. $$ Thousands in high-end upgrades throughout, including 6" wide-plank hardwood floors, smooth ceilings, 50+ pot lights, and soaring ceiling heights. The chef's kitchen showcases quartz countertops, extended custom cabinetry, KitchenAid appliances, and elegant details. All bathrooms are fully upgraded with quartz vanities and designer tiles.The 100x300 ft flat lot offers exceptional possibilities for creating your dream outdoor living space - whether a pool and cabana, sports court, landscaped gardens, or a workshop, the backyard is a canvas for your vision. Located minutes to Barrie, Orillia, Horseshoe Valley, Lake Simcoe & Hwy 400, this estate perfectly blends modern luxury with peaceful country living. (id:60365)

