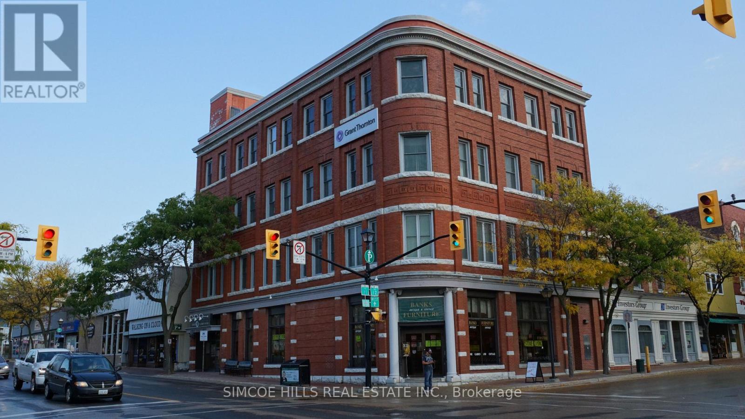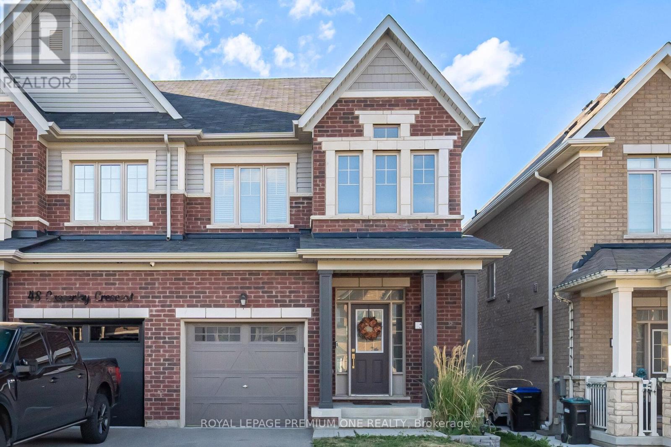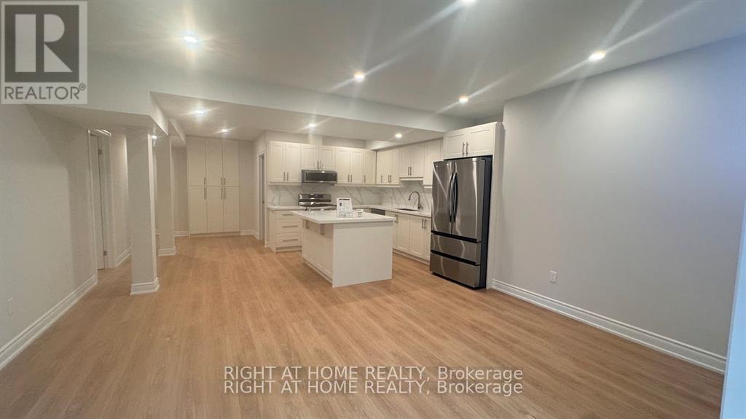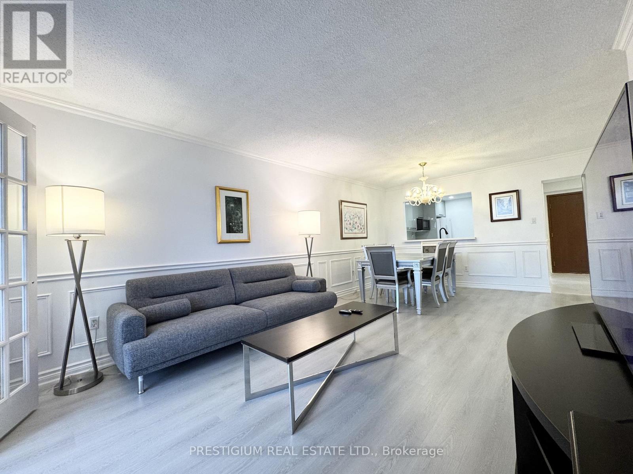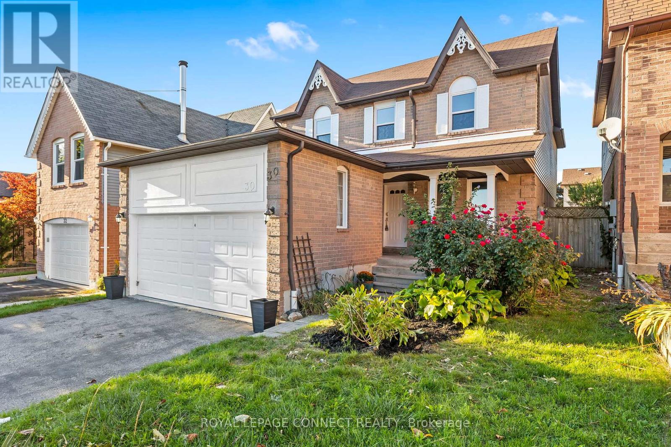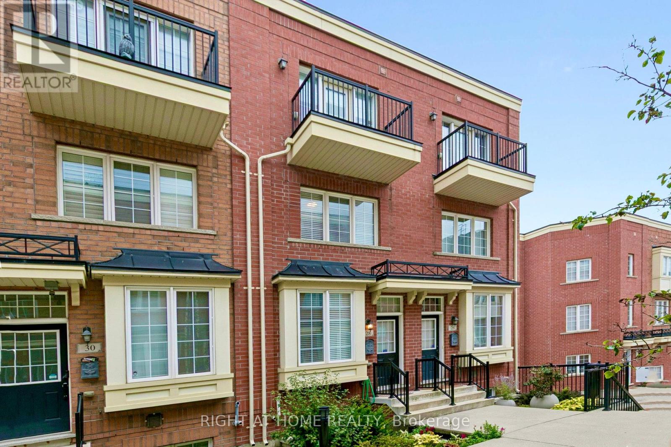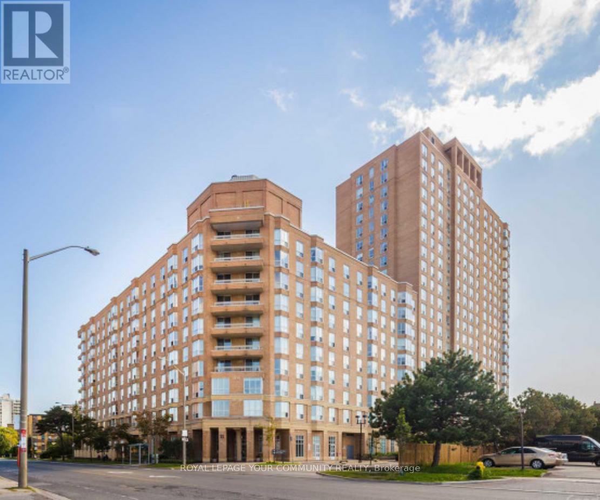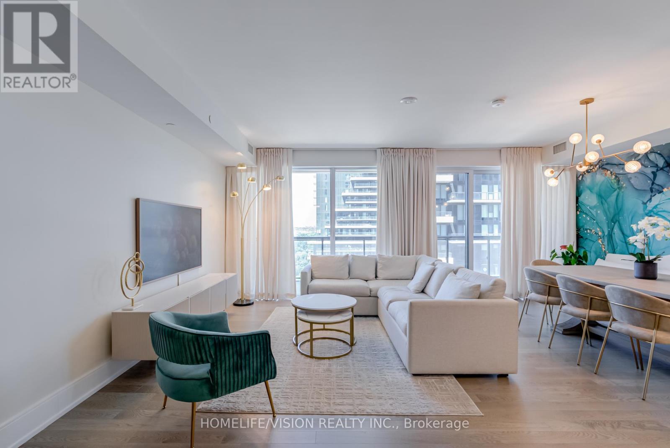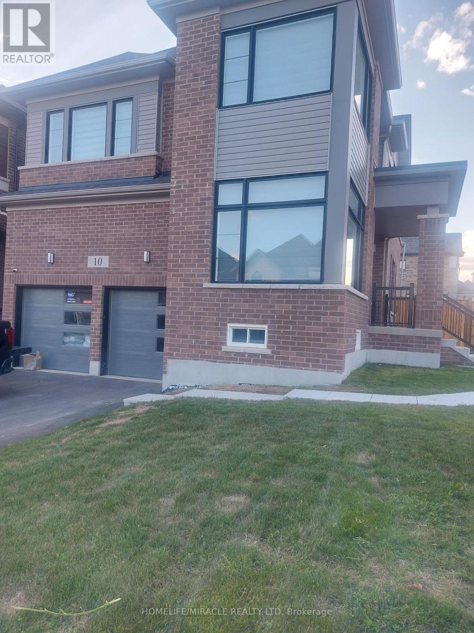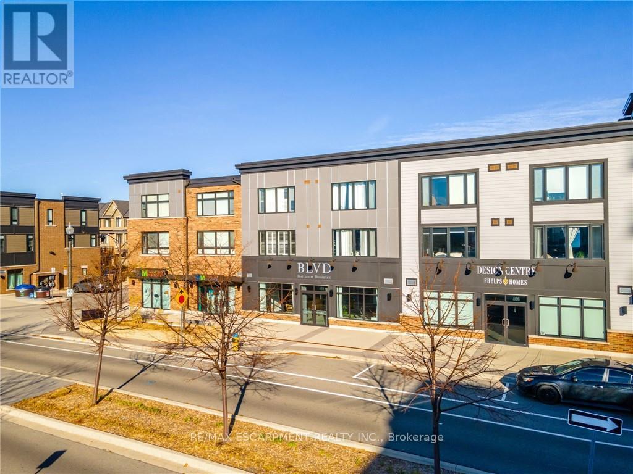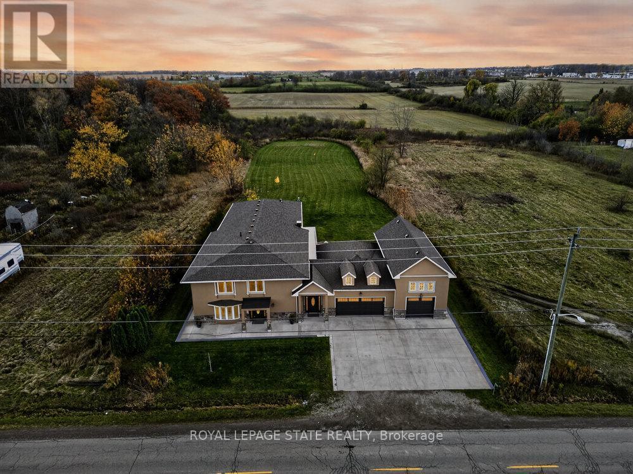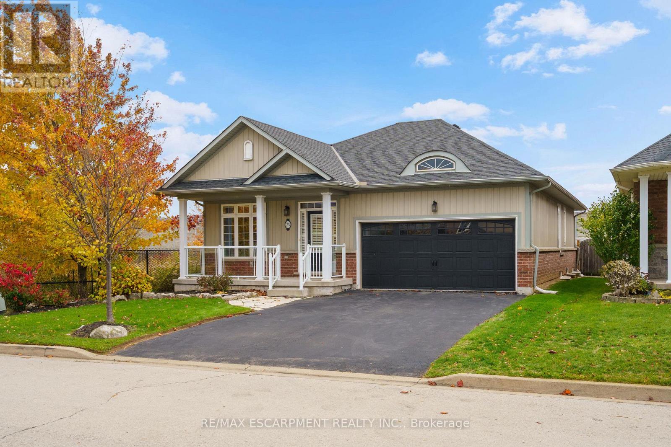4 - 2-10 Mississaga Street E
Orillia, Ontario
PRIME DOWNTOWN LOCATION. INTERIOR OFFICE IN HISTORIC BUILDING.SHARED KITCHEN RECEPTION /WAITING AREA AND WASHROOM. UTILITIES AND TMI INCLUDED IN RENT. (id:60365)
50 Casserley Crescent
New Tecumseth, Ontario
This charming, bright and spacious 3-bedroom semi-detached house has so much to offer. Open-concept main floor, with modern design, and clean finishes throughout. The kitchen features a lovely centre Island, stainless steel appliance and ceramic backsplash. Walk out to the deck, overlooking the large backyard. The primary bedroom features a luxurious 4pc ensuite and a spacious walk-in closet. Convenient main floor laundry with inside access to garage adds to the appeal. The basement has a convenient walk out to the yard. Ideal for those seeking a stylish and comfortable home in a desirable Tottenham location. (id:60365)
227 Miyako Court
Oshawa, Ontario
Newly Built Walk Out Basement, Very Bright & Spacious 2 Bed, 2 Bath Backing Onto Ravine, Minutes To All Amenities (id:60365)
714 - 168 Bonis Avenue
Toronto, Ontario
Spacious 1+sunroom condo ideal for mature residents. Features hardwood floors, wainscoting, and a large open-concept living/dining area. The big sunroom can be used as a second bedroom or office and has access to the balcony. This unit offers plenty of natural light and includes an in-suite washer/dryer, a 3-piece bath, and a modern kitchen with updated appliances. Comes fully furnished with quality pieces including a couch, dining set, bedroom set, and large TV. Newly renovated and move-in ready.Enjoy resort-style amenities: indoor pool, sauna, hot tub, game and card rooms, billiards and ping-pong rooms, dance room, squash court, 24-hour gatehouse security, and 5-day concierge service.Close to Agincourt Mall, library, and professional services, with easy TTC access. Quiet, well-maintained building perfect for mature residents seeking comfort and convenience. (id:60365)
30 Chapman Drive
Ajax, Ontario
Welcome to 30 Chapman Dr., a beautifully updated 4-bedroom, 4-bath home in the heart of Ajax! Freshly painted and move-in ready, this spacious property features a bright open layout, a fully finished basement, and plenty of room for the whole family. The modern kitchen and living areas flow seamlessly, perfect for entertaining or everyday comfort. Upstairs, generously sized bedrooms provide ideal space for rest and relaxation. Enjoy the convenience of a double car garage, recent updates throughout, and a private yard for outdoor enjoyment. Located close to top schools, parks, shopping, and transit, this home combines style, space, and unbeatable convenience. Don't miss your chance to own in this sought-after family-friendly community! (id:60365)
28 Raffeix Lane
Toronto, Ontario
Modern 3 Storey Townhouse In Prime Corktown! Enjoy 3 Generous Sized Bedrooms, Private 3rd Floor Primary Retreat With Spa Like Bathroom, Walk-In Closet & W/O To Balcony. Open Concept Main Floor With 9 ft. Ceilings, Hardwood Flrs, Modern Kitchen - Stainless Steel Appliances, Quartz Countertop, Breakfast Bar & W/O To Balcony With Gas BBQ Hookup. Bright Finished Basement With Cold Room & W/O To Attached Garage. Close To Shopping, Cafes, Restaurants, Schools, Parks, Public Transit With Easy Access To Downtown, The Distillery, The Beaches & HWYS. (id:60365)
714 - 11 Thorncliffe Pk Drive
Toronto, Ontario
Welcome to the highly sought-after Leaside Park Garden Suite! A rare opportunity to own the popular Nealson model. This bright and spacious 955 sq. ft. 2-bedroom, 2-bathroom suite offers a functional open-concept layout with stunning views of the city skyline from both the living room and primary bedroom, as well as tranquil views of the beautifully landscaped courtyard. The second bathroom features a large walk-in shower. The suite includes ample in-suite storage, one parking space, and a large storage locker. Meticulously maintained and move-in ready, this unit shows pride of ownership throughout. Located just steps from shopping plazas, a mall, multiple TTC bus stops, supermarkets, schools, medical clinics, and a variety of parks and recreation options including Leaside Outdoor Tennis Courts & Swimming Pool, and a Football Field. An ideal combination of comfort and convenience, with the upcoming Metrolinx set to enhance connectivity even further in 2026. Don't miss your chance to call this exceptional suite your home! City living at its finest! (id:60365)
1810 - 30 Inn On The Park Drive
Toronto, Ontario
Location, Luxury, Lifestyle Welcome to Unit 1810 at 30 Inn On The Park, Toronto Experience elevated living in this beautifully appointed 3-bedroom, 2-bathroom residence located in one of Torontos most prestigious and sought- fter neighbourhoods. Unit 1810 offers the perfect combination of style, comfort, and breathtaking southwest facing views of the city skyline and Sunnybrook Park. This stunning suite features soaring ceilings, floor-to-ceiling windows, and modern, elegant finishes throughout. The gourmet kitchen is a chefs dream complete with high end appliances, sleek cabinetry, and generous counter space, ideal for both everyday living and entertaining. Custom-designed by a renowned interior designer, the suite showcases curated furniture pieces crafted specifically to enhance a luxury lifestyle. Every detail speaks to refined taste and contemporary design, from the artful upgrades to the seamless flow of the layout. The custom-built closets are both spacious and beautifully designed, offering ample storage while elevating the sense of sophistication. Wake up each morning in the sun-drenched primary bedroom with sweeping south-facing views of downtown Toronto. The spa-inspired bathrooms feature premium fixtures, deep soaking tubs, and frameless glass showers for a relaxing retreat at home. Residents enjoy a wide array of five-star amenities, including a 24-hour concierge, advanced security systems, an outdoor swimming pool, BBQ area, fully equipped fitness and theater rooms, party lounge, guest suites, and a children's play area. Ideally situated steps from Sunnybrook Park with its scenic trails and green spaces, and just minutes from premier shopping, dining, and cultural destinations, Unit 1810 offers an unparalleled opportunity to enjoy the very best of Toronto luxury living. (id:60365)
10 Gibson Drive
Erin, Ontario
Beautiful 4-Bedroom Home for Lease - Available December 15, 2025. Welcome to this stunning, nearly new 4-bedroom, 3-bathroom home featuring modern finishes and spacious living areas throughout. Just 1 year old, this property offers comfort, convenience, and style in an ideal location close to schools, grocery stores, public transit, recreation facilities, and restaurants. The main floor boasts hardwood flooring, a bright living and dining area, a den/home office, and a modern eat-in kitchen complete with a large island and breakfast area - perfect for family gatherings and entertaining. Upstairs, you'll find 4 generous bedrooms and the convenience of laundry on the second floor. The primary suite includes an ensuite bath and ample closet space. Additional features include a double-car garage, 4 total parking spaces, and a beautifully maintained exterior. (id:60365)
26 - 410 Winston Road
Grimsby, Ontario
Exceptional Main Floor Boutique Commercial Condo in Grimsby's Lakeside Enclave Introducing an outstanding opportunity to own a newly renovated and beautifully appointed main floor boutique commercial condo in the heart of Grimsby's vibrant lakeside community. This turnkey space seamlessly blends modern design with prime location, offering exceptional visibility and easy access to a host of local amenities. Situated just steps from GO Transit, the QEW Highway, and the Winona Shopping Hub, this property is perfectly positioned for both convenience and growth. Spanning approximately 1,050 sq.ft., this meticulously designed commercial space features an open-concept layout that invites a range of business possibilities. The interior is flooded with abundant natural light, enhancing the welcoming atmosphere. Key features include a barrierfree restroom, a kitchenette with sleek stainless-steel appliances, and two practical storage rooms. The space offers direct access from the main street, with convenient layby parking ensuring ease of access for customers and clients alike. With its strategic location, this property is approximately 30 minutes to the Canada/US border, 20 minutes to St. Catharines, 10 minutes to Hamilton, and just an hour to Toronto-ideal for businesses seeking regional prominence. Don't miss out on this rare opportunity to secure a prime commercial space in one of Grimsby's most sought-after areas. This property is a perfect choice for entrepreneurs ready to make their mark in a thriving, high-traffic location. (id:60365)
74 Green Mountain Road E
Hamilton, Ontario
Welcome to 74 Green Mountain Road where spacious country living meets city convenience! Discover the perfect blend of rural tranquility and modern comfort in this stunning 5,200 sq. ft. two-story home, ideally located just minutes from city amenities. Designed for those who value space and versatility, it's perfect for large families, multigenerational living, or anyone needing room for hobbies, vehicles, or a home business. Step inside to a bright, open-concept layout featuring a grand two-story front sitting room, spacious living and dining areas with a two-sided gas fireplace, and a beautifully updated kitchen (2024) with quartz counters, built-in appliances, a large island, and breakfast bar. Enjoy main and second-floor offices, a generous mudroom with custom built-ins, and flexible living and storage spaces. Entertainment options abound with a games room, theatre room, and multiple gathering areas. Recent upgrades include luxury vinyl and hardwood flooring (2024), designer ceilings, updated baths, new lighting, pot lights, and fresh paint. Outside, enjoy an attached drive-thru quad garage with double storage addition (six roll-up doors), extensive concrete driveways, patios, and 55 privacy cedars for a peaceful retreat. Relax with morning coffee or sunset views from the south-facing primary balcony. With updates to the roof, furnace, and AC, this move-in ready home offers comfort, abundance, and connection to both nature and convenience. (id:60365)
25 Sidare Court
Grimsby, Ontario
Looking for a fantastic bungalow in a fabulous location? Look no further! This beautifully maintained open-concept 4-bedroom, 3-bath home truly has it all. Immaculate inside and out, it boasts wonderful curb appeal and sits beside greenspace on a beautifully landscaped lot. A large front porch welcomes you into over 3,000 sq. ft. of finished living space. The kitchen is an entertainer's delight featuring stainless steel appliances, granite countertops, under-cabinet lighting, upgraded maple cabinetry, a breakfast bar, a butler's pantry, and a spacious eat-in area overlooking the great room. The great room offers the perfect gathering space with a walk-out to the backyard, while the formal dining room is ideal for family dinners and looks out over the inviting front porch and landscaped gardens. The main floor also includes a large powder room, laundry room with garage access, and two bedrooms. The primary suite is a serene retreat with a walk-in closet and a 4-piece ensuite featuring a separate shower and a step-up soaker tub. The second bedroom is perfect for guests or a home office. The lower level is expansive, offering a huge recreation room with a gas fireplace, two additional bedrooms (ideal for an office, playroom, gym, or storage), a 3-piece bath, and plenty of storage space. Outside, enjoy a fully fenced yard with a built-in gazebo and storage shed, added bonus a Generac generator(2022). A new roof (2019) provides peace of mind. Located just minutes from Fifty Point Conservation Area, the beachfront, walking trails, parks, Costco, shopping, and highway access - this property has it all. (id:60365)

