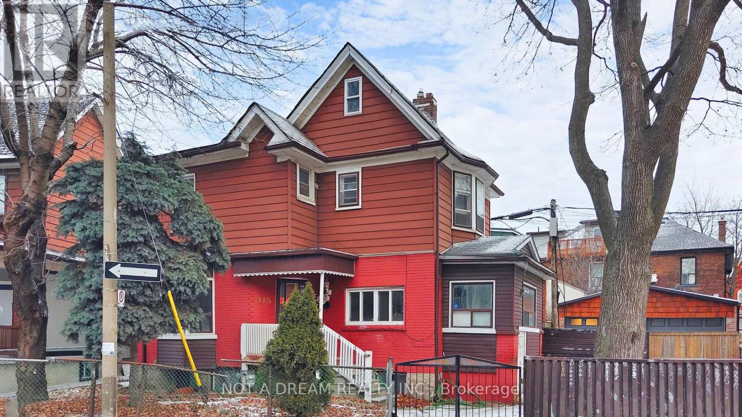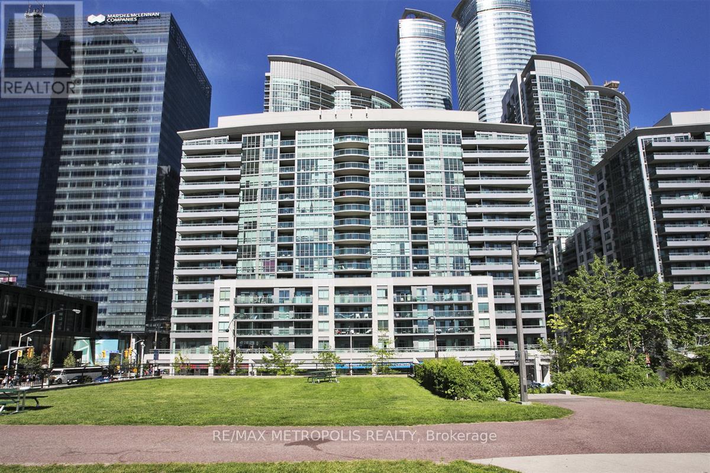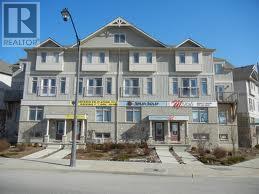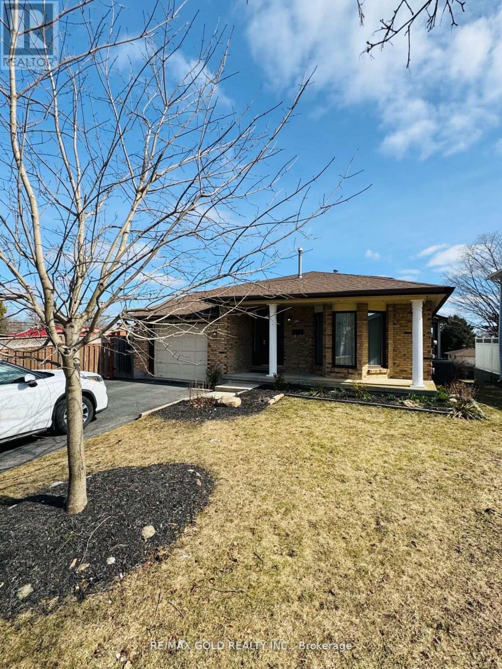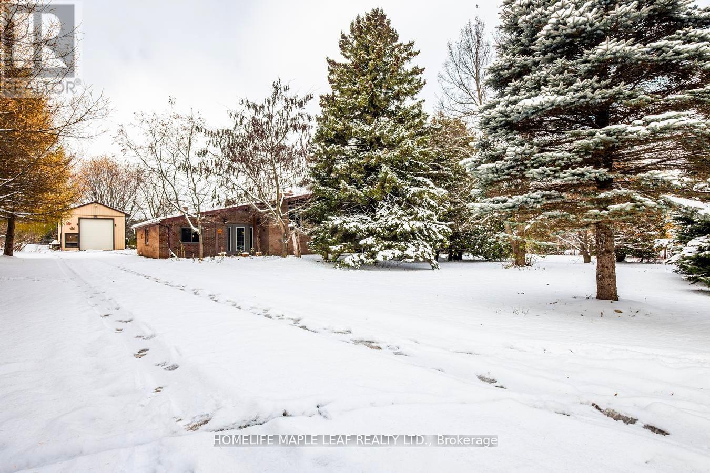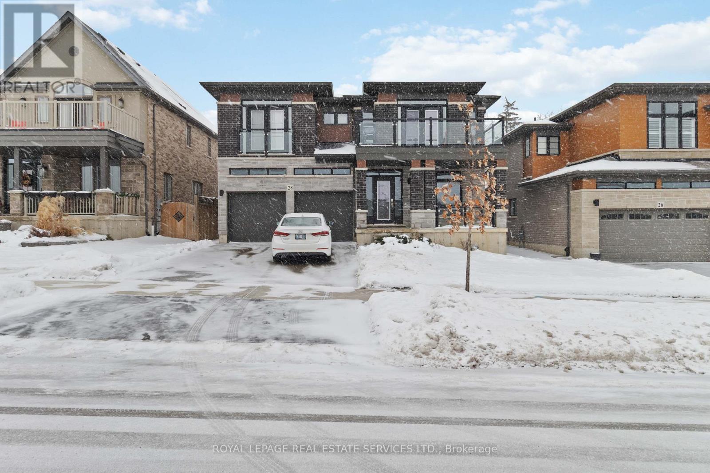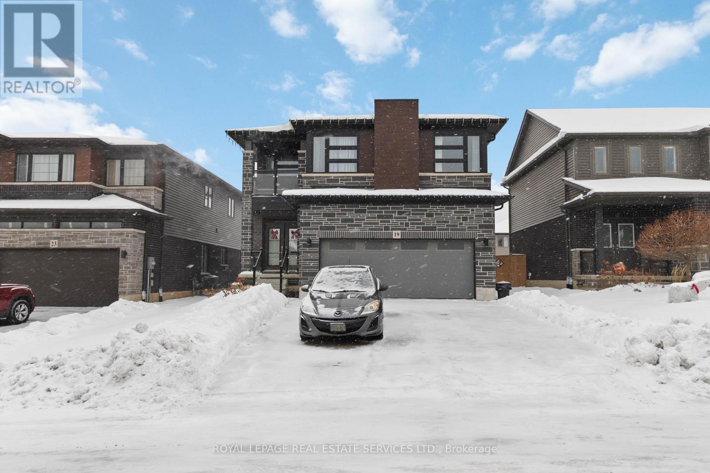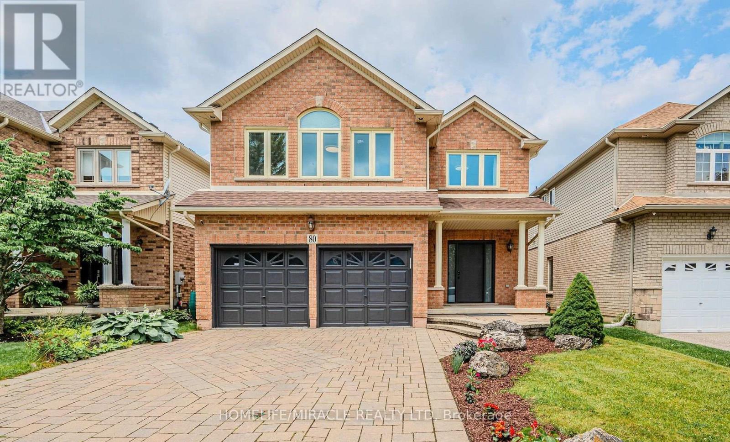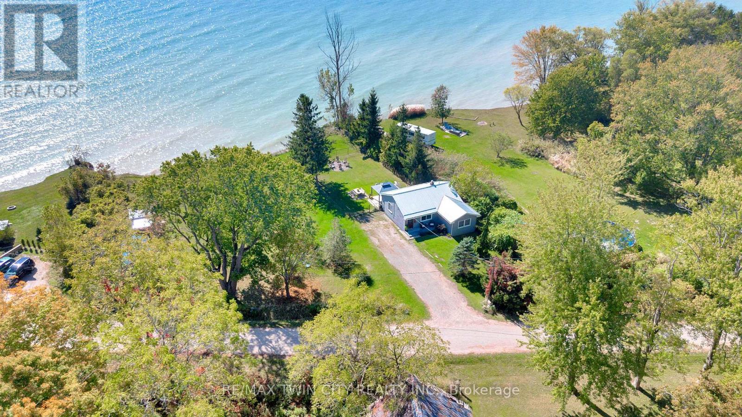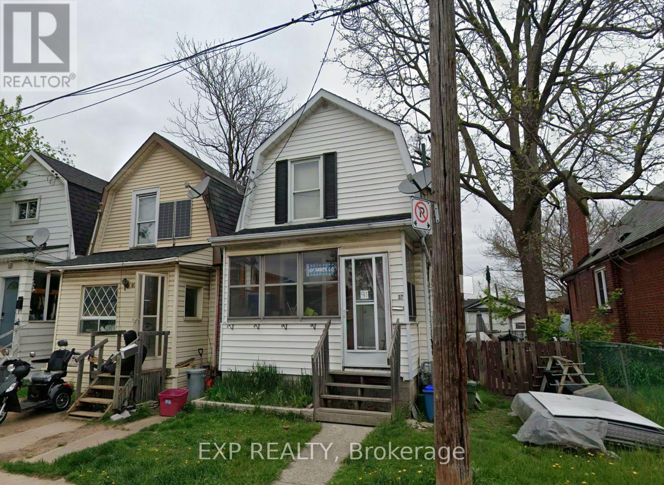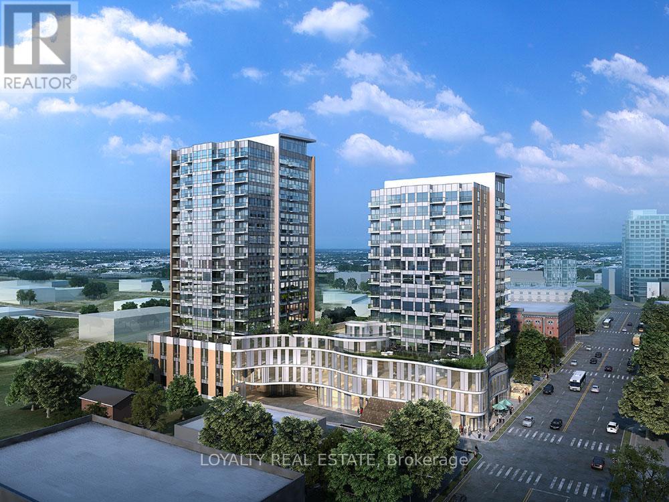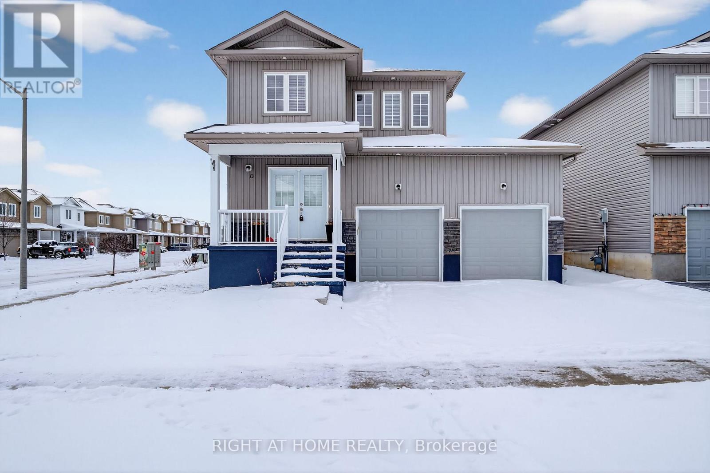415 Crawford Street
Toronto, Ontario
A rare detached freehold opportunity in the heart of Little Italy-one of Toronto's most iconic and tightly held neighbourhoods. Homes on their own lots in this part of the city are increasingly difficult to secure, and truly detached freeholds represent less than 1% of the downtown housing supply. Opportunities like this remain exceptionally limited and carry enduring long-term value. Built in 1905, this home offers historic charm and architectural character that simply cannot be replicated today. Its solid structure and attractive lot provide a strong foundation for those planning future renovations or a complete redesign. The flexible layout includes multiple living areas, three bathrooms, and a full basement with its own entrance-ideal for multi-generational living, work-from-home setups, long-term investment, or modernization. A freehold for the cost of a larger condo. For the price of a typical downtown unit-without monthly maintenance fees, shared decision-making, or restrictions from a condo board-you can own a detached freehold with land, privacy, and complete control over how the property evolves. It's a level of autonomy and long-term value that condominium ownership simply cannot match. Crawford Street is lined with character homes, mature trees, and long-standing local businesses that form the cultural fabric of Little Italy. With exceptional walkability, transit access, parks, restaurants, and everyday conveniences, it's a community where families often remain for generations. Homes here rarely turn over, further underscoring the scarcity and desirability of this offering. A unique opportunity to secure land in a centrally located, culturally rich, and consistently in-demand downtown neighbourhood. Property is being sold as-is, where-is, with no further work to be completed by the sellers. (id:60365)
321 - 51 Lower Simcoe Street
Toronto, Ontario
Bright and spacious 1-bedroom + den condo in the heart of downtown Toronto featuring one of the best 1-bedroom + den floor plans in the building, an open-concept layout, and expansive windows that flood the space with natural light while offering iconic CN Tower views from the private balcony. The functional den provides a flexible space ideal for a home office or guest area. Located in a highly coveted postal code, this beautiful condo is just steps from Rogers Centre, Scotiabank Arena, Union Station, CN Tower, Ripley's Aquarium, waterfront trails, transit, shops, and dining, with all amenities within walking distance. Enjoy the epitome of downtown luxury and vibrant Toronto waterfront living. (id:60365)
C17 - 619 Wild Ginger Avenue
Waterloo, Ontario
Beautiful 3-Bedroom Executive Town House Available For Rent In Waterloo. It Approximately Measures 2,100 Square Feet And Has 3.5 Bathrooms. (id:60365)
140 Dinison Crescent
Kitchener, Ontario
Discover this bright and spacious 3-bedroom home(Main and upper level) in the sought-after Laurentian Hills neighborhood. Featuring 2 full washrooms, separate laundry, and both living and family rooms, this home offers ample space for comfortable living. Enjoy the convenience of a bus stop just a 2-minute walk away and a big-box shopping plaza within a 5-minute walk, offering grocery stores, banks, Walmart, Canadian Tire, Home Depot, and more. With Highway 8 just a 4-minute drive away and schools in close proximity, this location is perfect for families and professionals alike. Basement is not included in listing price. (id:60365)
253048 9th Line
Amaranth, Ontario
Welcome to 253048 9th line Amaranth ,4 bed Detached Bungalow on a 10.83 acre land. Raised 2 bedroom in basement situated Experience = Country living activities Finest with this breathtaking 10.83 acre land residence in Amaranth .This property is located 10 minutes from Orangeville & Shelburne city Amenities ,Must look this property !! Note :- Building shed is not included. (id:60365)
28 Lorne Card Drive
Brant, Ontario
An exceptional residence in the prestigious Riverview Highlands, this stunning 4-bedroom, 5-bathroom home offers approximately 3,270 sq. ft. of refined living space above grade. Backing onto a serene ravine and overlooking the breathtaking Grand River, the setting is truly unparalleled. Extensively upgraded throughout, the home showcases elegant finishes, a double-car garage, and a private walkout from a bedroom to a sleek glass balcony. Ideally situated in the heart of Paris-voted the prettiest town in Canada by Harrowsmith Magazine-this home is just minutes to all amenities, quick access to Highway 403, and a short stroll to vibrant downtown Paris, boutique shopping, dining, and the nearby recreation centre and skating rink. (id:60365)
19 Mcgovern Lane
Brant, Ontario
Stunning modern 4-bedroom, 3-bathroom residence nestled in a quiet, highly sought-after neighbourhood of Paris. This move-in-ready home welcomes you with elegant double entry doors opening to a spacious open-concept foyer. Soaring ceilings and expansive windows throughout the main level flood the home with natural light, creating an airy and inviting atmosphere. The thoughtfully designed main floor features a seamless open-concept layout with a formal dining area, and an impressive great room-perfect for both everyday living and entertaining. The immaculate chef's kitchen is the heart of the home, showcasing a large centre island, sleek stainless steel appliances, and a walk-out to the backyard for effortless indoor-outdoor living. Ideally located just steps from schools, shopping plazas, scenic walking trails, sports complexes, parks, downtown Paris, the Ford Plant, and offering quick access to Highway 403-this home delivers exceptional lifestyle convenience in a peaceful setting. (id:60365)
80 Meadowbank Drive
Hamilton, Ontario
Welcome to this stunning home located in the desirable Falkirk West neighborhood. Enjoy the serene backyard oasis with a ravine and forest backdrop. This spacious home offers 4 bedrooms, 2.5 bathrooms, and over 3750 square feet of living space, making it ideal for your family. Features include hardwood floors, a beautifully updated kitchen, and a family room with soaring 7'9" cathedral ceilings. The prime location provides easy access to Highway 403, Lincoln M Elexander Parkway, parks, and shopping. Furnace and Heat pump- 2023, Kitec plumbing replaced in 2021. Tankless water replaced Dec 2021. Front door replaced in April 2024. attic insulation upgraded in 2021 (id:60365)
5331 Grand Canyon Road
Southwold, Ontario
A Private Rural Nature Retreat With Sweeping Lake Views - Your Port Stanley Escape Awaits Set on over 2 acres of pristine, tree-lined property and perched above the shoreline with uninterrupted lake views, this rare offering delivers the complete lifestyle package: privacy, nature, and modern comfort-all just minutes from the vibrant shops, dining, and beaches of Port Stanley. Tucked away on a quiet dead-end road, this beautifully updated bungalow blends effortless, single-floor living with the serenity of its natural surroundings-making it an ideal choice for first-time buyers, retirees seeking tranquility, or anyone dreaming of the perfect lakeside cottage getaway. Inside, the airy, open-concept kitchen and living area offers panoramic sight lines to the water, creating the perfect backdrop for morning coffee, cozy evenings, and effortless entertaining. With 3 bedrooms, 1 bathroom, and a full basement, the home offers both comfort and room to expand. Peace-of-mind updates include a new steel roof, windows, doors, central air, backup generator, and an outdoor work shed-ideal for hobbyists, storage, or future projects. With sweeping views, unmatched privacy, and endless potential, this is more than a home-it's a once-in-a-lifetime chance to secure your own slice of lakeside paradise. Opportunities like this don't come often. Experience the magic of rural lakefront living. (id:60365)
91 Britannia Avenue
Hamilton, Ontario
Welcome to this charming 2-storey detached home in Hamilton's Crown Point neighbourhood. Offering approx. 900 sq. ft. of living space, the main floor features a bright living room and eat-in kitchen, with two bedrooms and a 4-piece bath on the second level. Situated close to schools, parks, shopping, and transit, this property provides excellent convenience and walkability. Ideal for first-time buyers or investors looking to enter the market. A great opportunity to add personal touches and make this home your own. (id:60365)
1107 - 104 Garment Street
Kitchener, Ontario
1 Bedroom, 1 Washroom, 1 Locker, Corner unit at One Hundred Condominium Building, Tower 2. Fridge, Stove, D/W, B/I Microwave Hood Fan,Washer and Dryer. Available for rent Excellent location in Innovative District with Google, UW School of Pharmacy, McMaster School of medicine, Transit Hub (Via Rail, GO, ION), Victoria Park, University District about 5 Km. Engineered Floors and Ceramics with open balcony. Fitness facility, party room. Heat, Water and Rogers Bulk Internet is included. May Consider Short - term (Min. 6 Months) lease. (id:60365)
73 Brennan Crescent
Loyalist, Ontario
Wow, Massive Corner Lot Featuring A Very Well-Maintained Home With A Highly Sought-After Two-Car Garage! This Property Offers An Extra-Wide Lot Complete With A Beautiful Fence Providing Full Privacy. Step Inside To A Bright, Open-Concept Layout Showcasing A Spacious Principal Bedroom With A Stunning Five-Piece Ensuite That Is Sure To Impress. Two Additional Well-Sized Bedrooms, Along With Another Four-Piece Bathroom, Make This Home Perfect For A Growing Family. Ideally Situated In A Desirable Neighbourhood Just Minutes From Local Amenities, Kingston, And Highway 401, This Home Combines Comfort, Convenience, And Exceptional Value. (id:60365)

