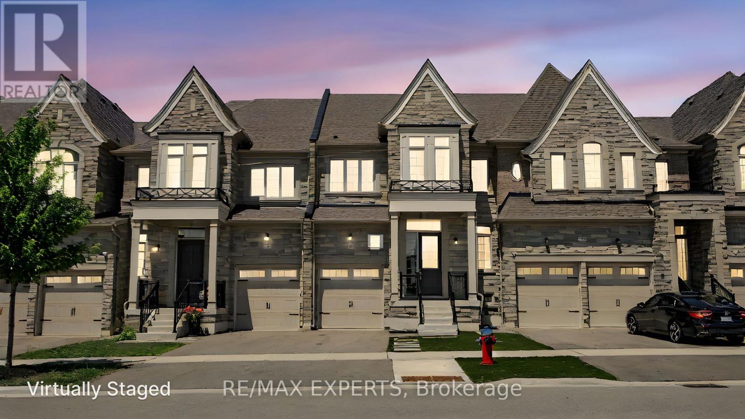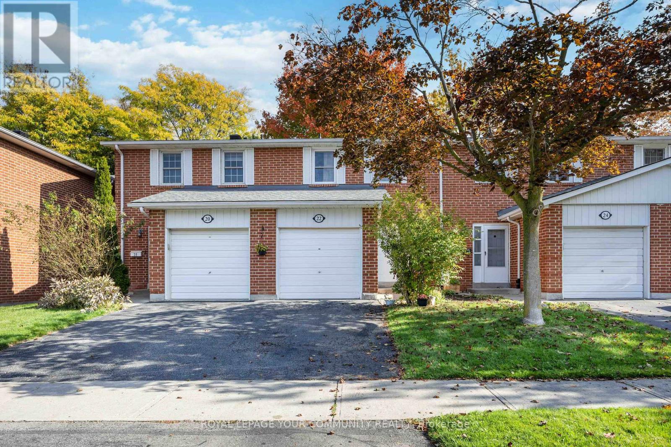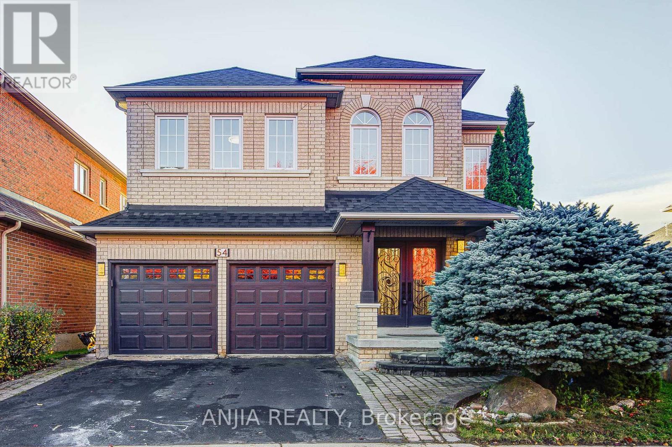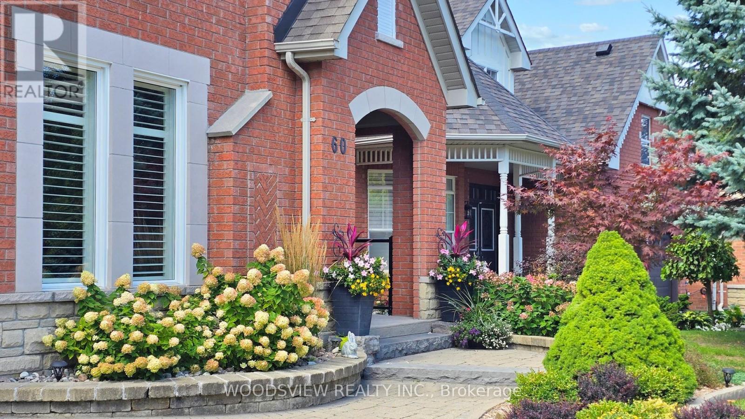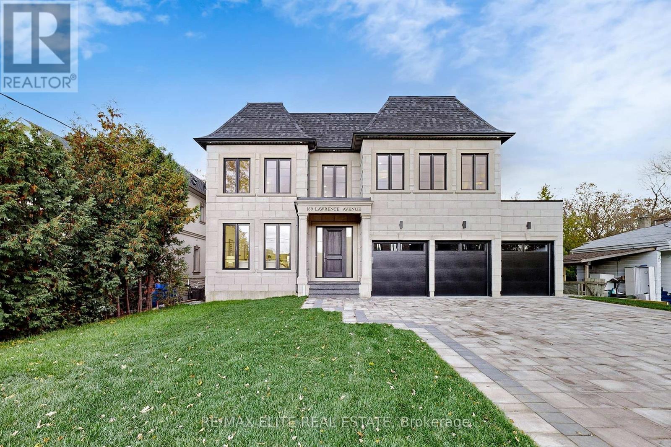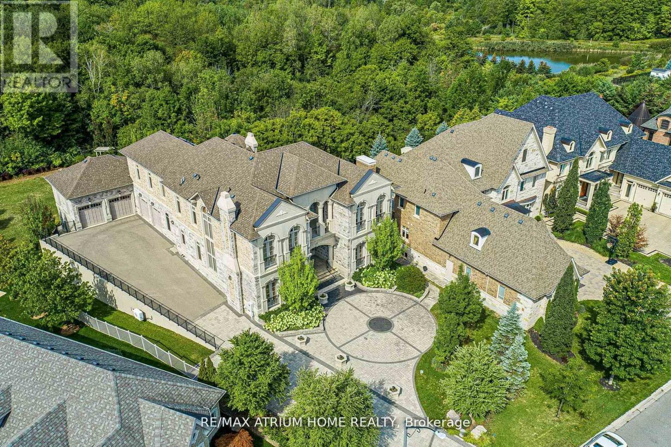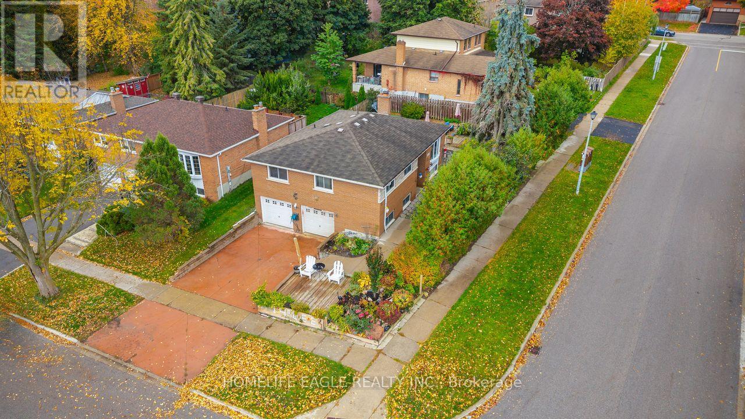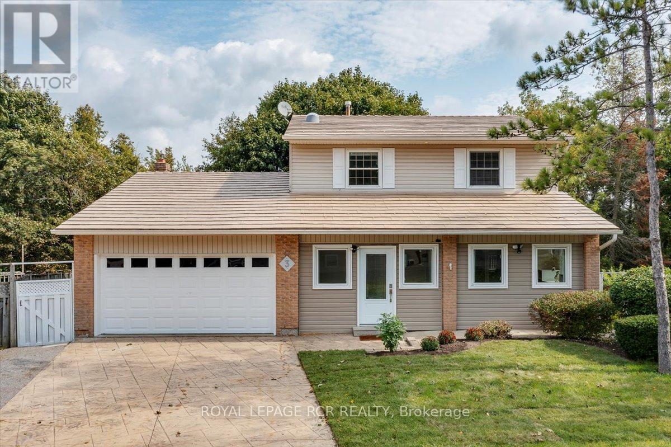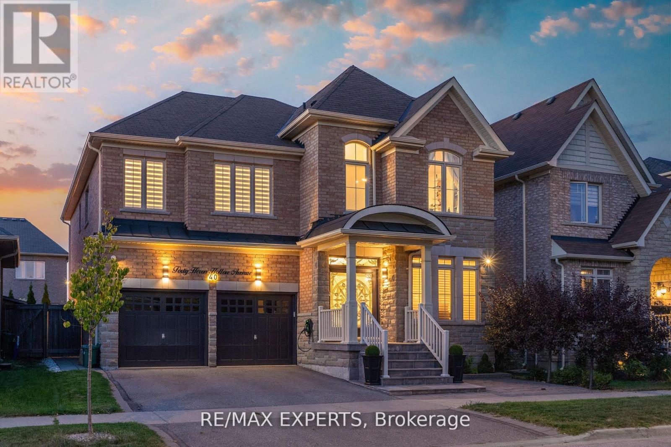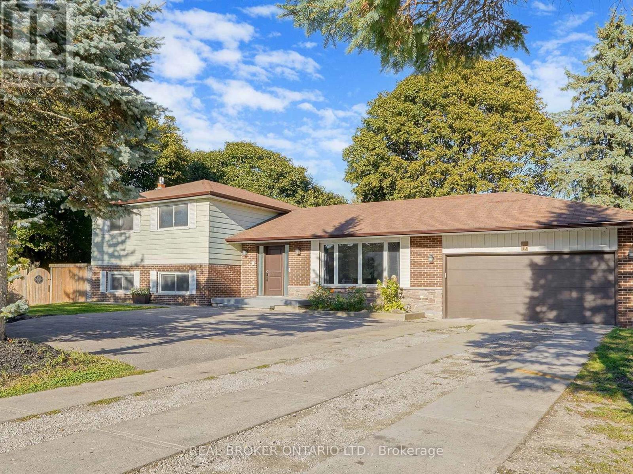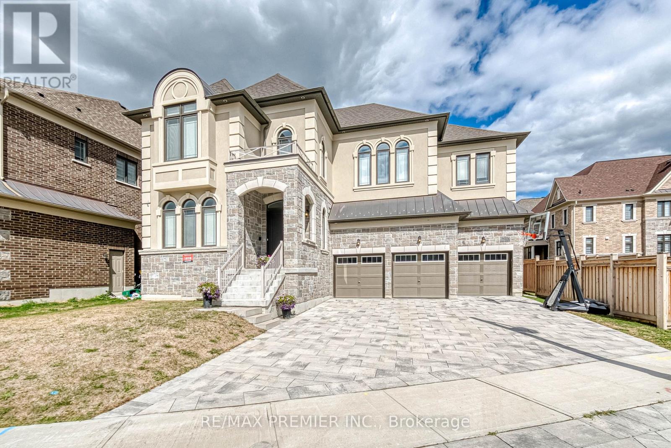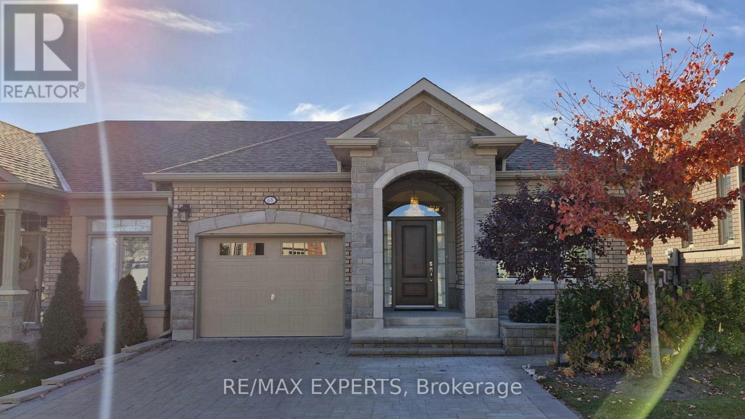24a Tatton Court
King, Ontario
Welcome to 24A Tatton Court, located in the sought-after King City. This bright, spacious 3-bed 3-bath luxury freehold townhome features many upgrades. Step inside to an open-concept main floor with 9-foot ceilings and hardwood flooring throughout. At the front of the house, there's a dedicated workspace or living area that enjoys ample natural light. The rear boasts a modern, roomy kitchen with tall upper cabinets finished with crown moulding, soft-close doors, pot drawers, a center island, pantry, and stone countertops-ideal for any chef. The inviting dining room offers additional sunlight through an oversized sliding door with transom, making it perfect for both formal and casual meals. The open-concept family room showcases a contemporary 34-inch linear electric fireplace, creating a stylish and functional space for entertaining guests. Upstairs, you'll find three generous bedrooms and a convenient laundry room. The Primary Suite includes a spacious walk-in closet and an upscale ensuite bathroom with double sinks, a freestanding soaker tub, and a frameless glass shower. The second bedroom features a vaulted ceiling and large closet, while the third bedroom provides a picture window and plenty of closet space. With direct garage access and a fenced backyard that offers privacy, plus an artificial turf front yard for easy upkeep, this home is designed for modern living. Enjoy quick connections to GTA destinations via King City's GO Station and Highway 400, leading to Highways 401, 407, and 427. The property is also near Zancor's new Recreation Centre, scenic parks, and excellent schools such as Country Day School, St. Andrew's College, St. Anne's School, and Villa Nova. Trendy shops, restaurants, grocery stores, the LCBO, and more are within walking distance. Experience a luxurious lifestyle combining rural charm and urban amenities at this exceptional home! (id:60365)
22 Porterfield Crescent
Markham, Ontario
Welcome to Johnsview Village, Thornhill's Best Kept Secret! Located in the prestigious John & Bayview pocket, this beautifully updated 3-bedroom condo townhouse offers the perfect blend of comfort, style, and convenience. Fully renovated in 2025, the home features a modern open-concept kitchen with stylish cabinetry and stainless-steel appliances, complemented by new flooring throughout the main, second, and basement levels. The bathroom was fully renovated in 2025, adding a fresh and contemporary touch. The home has also been freshly painted (2025), making it completely move-in ready. Step inside to a bright and inviting main floor with seamless flow between living, dining, and kitchen areas, perfect for entertaining family and friends. The walk-out to a private fenced backyard provides your own outdoor retreat. Upstairs, you'll find three spacious bedrooms and a modern full bathroom. The finished basement offers a versatile recreation area, laundry, and storage, ideal for an office, gym, or playroom. As part of the well-managed Johnsview Village community, residents enjoy an outdoor pool, tennis courts, playground, and lush green spaces, a true lifestyle upgrade in a family-friendly neighbourhood. Steps to top-rated schools, parks, community centre, library, shopping, transit, and Hwy 407, this home is a rare opportunity for those seeking comfort and convenience in a prime Thornhill location. Perfect for first-time buyers, growing families, or smart investors, this home truly checks all the boxes! (id:60365)
54 Rouge Bank Drive
Markham, Ontario
Beautiful Double Garage Detached Home In The Prestigious Legacy Community Of Markham! This Spacious Brick Home Offers Features Include Hardwood Floors Throughout Main And Second Floors, A Bright Family Room With Fireplace, And A Large U-Shaped Kitchen With Modern, Quartz Counter-Top, Stainless Steel Appliances, Ceramic Flooring, Breakfast Area, And Walkout To Deck Overlooking The Backyard. Five Spacious Bedrooms, Including A Primary Suite With 5-Piece Ensuite And Walk-In Closet. Three Bathrooms On The Second Floor. Unfinished Basement Offers Great Potential. Upgrades Include Roof & A/C. 3 Driveway Parking Plus A Two-Car Garage With Remote Access. Interlocking Front And Back. Near Parks, Schools, And Public Transit. A Perfect Family Home In A Highly Sought-After Area! (id:60365)
60 Joseph Street
Uxbridge, Ontario
Welcome to 60 Joseph St, where space, light, and modern living converge in the estates at Wooden Sticks. This stunning 3+1 bedroom, 3.5 bath detached walk-out bungalow is designed for both grand entertaining and comfortable daily life. Step inside and be greeted by a breathtaking open-concept living and dining room, where a soaring cathedral ceiling and large, sun-drenched windows create an immediate sense of awe. The functional kitchen, complete with a central island and breakfast bar, invites you to create culinary masterpieces while staying connected to your guests. A fully finished walk-out basement that boasts a complete kitchen with a large island, offering incredible flexibility. Use it as a lucrative in-law suite, a teenager's paradise, or the ultimate party space that walks out to your private backyard. Beyond your doorstep, the best of Uxbridge awaits. Enjoy unparalleled convenience with the hospital, shopping, and culinary delights just minutes away. Spend your weekends exploring lush trails, playing a round of golf, or relaxing in community parks. This property offers the perfect blend of serene living and urban accessibility. Your new lifestyle begins at 60 Joseph St. (id:60365)
160 Lawrence Avenue
Richmond Hill, Ontario
Welcome to this brand new luxury residence built by a renowned Italian builder, offering approx 4,470 sf. of refined living space on the main & 2nd floors, set on a premium 60 x 135 ft lot in one of Richmond Hill's most prestigious neighborhoods. This home blends timeless elegance w/ modern functionality, designed for families, entertainers, & those who value exceptional craftsmanship.Step inside to soaring 10-ft ceilings on the main floor, primary Bdrm, & 2nd-floor hallway, complemented by 9-ft ceilings on the remaining 2nd-floor Bdrms & the unfinished bsmt. Elegant wall panel detailing & ceiling design in the family rm add architectural character & visual depth to the bright, open layout.The chef-inspired gourmet kitchen fts custom full-height cabinetry extending to the ceiling, high-end integrated appliances - part of over $180,000 worth of custom cabinetry throghout.Upstairs, the primary suite offers a luxurious retreat w/ a coffee station, heated ensuite floors, freestanding soaker tub, frameless glass shower, & quartz finishes, creating a spa-like experience. Every Bdrm includes built-in closet organizers, while the powder rm also enjoys heated flooring for added comfort.Throughout the home, you'll find smooth ceilings, 7" Eng. H/W flooring, & a solid red oak staircase w/ iron spindles leading to four spacious bdrms, each w/ its own ensuite.The exterior showcases a refined combination of cement brick, manufactured stone, & premium cladding, complemented by a stone interlocking driveway, insulated garage drs, and fully sodded front & rear yards.Built w/ superior quality & efficiency - featuring R-60 attic insulation, full-height bsmt insulation, spray foam in garage ceilings, & a high-efficiency furnace w/ HRV system. Smart home rough-ins include Cat6e wiring, security, EV charger. w/ 130 LED pot lights & Tarion warranty coverage, every detail has been thoughtfully designed for modern luxury living. (id:60365)
71 Grandvista Crescent
Vaughan, Ontario
Welcome to One of Vaughan's Most Iconic Custom Estates --------------------------------------------------------------------------- A True Masterpiece on Over 1 Acre Backing Onto Ravine & Conservation Lands -------- Words can't fully capture the magnificence of this one-of-a-kind, custom-built mansion offering over 11,000 sq. ft. of luxury living space (approx. 6,500 sq. ft. above grade + 5,000 sq. ft. in the fully finished walkout basement). -------- Situated on a rare 1.08-acre pie-shaped lot in one of Vaughan's most prestigious enclaves, this architectural gem combines timeless elegance, cutting-edge amenities, and resort-style living - all backing onto protected ravine and conservation lands for unmatched privacy and natural beauty. (id:60365)
14 Lee Avenue
Bradford West Gwillimbury, Ontario
The Perfect All Brick Bungalow In Bradford* Double Door Garage* Premium 50 FT Frontage* Open Concept Living Dining Area* Large Expansive Windows Throughout* Approximately 2500 Sq Ft Of Living Space* Eat in Kitchen W/ Ample Storage Space* All Bathrooms Updated W/ New Quartz Vanity Tops* All Spacious Bedrooms W/ Closet Space* Finished Basement With Additional Bedroom! Oversized Windows * & Large Living Space* Sunfilled* Large Beautiful Backyard Oasis W/Grand Deck, Koi Pond & Hot Tub! W/ Move In Ready! Must See! Don't Miss! (id:60365)
3 Royal Oak Road
East Gwillimbury, Ontario
Tucked away at the end of one of Mt. Albert's most sought-after and peaceful streets, this beautifully maintained 3-bedroom detached home offers the perfect blend of comfort, privacy, and family-friendly living. Located on a quiet dead-end court, this charming two-storey home boasts exceptional curb appeal with a stamped concrete driveway, durable metal roof, and an enclosed front porch with direct access to a double car garage. Lots of parking for vehicles ensures plenty of space for family and guests. Step inside to a bright and open main floor featuring hardwood flooring throughout main level, crown molding, and a cozy gas fireplace. The heart of the home is an open concept kitchen, complete with granite countertops, a large island, and multiple walkouts leading to a massive private deck-ideal for entertaining or relaxing while enjoying views of the ravine and forested trails behind. Upstairs, you'll find three generously sized bedrooms, including a primary suite with a built-in wardrobe and access to an updated bathroom with heated floors. Both the upper level and the finished walk-out basement feature brand-new flooring, offering a fresh and modern touch throughout. The finished lower level provides the perfect space for a family room, games area, or teenage retreat with direct access to the backyard and the forest beyond. Whether the kids are exploring the trails or biking safely in the court, this location offers peace of mind and a true connection to nature. Don't miss your chance to live on arguably the nicest and quietest street in Mt. Albert. (id:60365)
40 Heron Hollow Avenue
Richmond Hill, Ontario
Welcome To Your New Home Located At 40 Heron Hollow Avenue In The Heart Of Richmond Hill! This Beautiful Home Is Turnkey Ready For A Growing Family With Approximately 3,100 Square Feet Of Above-Grade Living Space + The Potential For Additional Living Space In The Basement. This Home Is Well-Maintained By The Current Owners. Filled With Upgrades Including Smooth Ceilings, Coffered Ceilings, Hardwood Floors, Kitchen Island, Oak Staircases With Iron Rail Pickets, Ceramic Kitchen Back-Splash, Granite Kitchen Counter-Tops, Well-Apportioned Bedrooms, A Stunning Open-To-Above Grand Living Room, Formal Dining Room, Custom Blinds/Drapery, Light Fixtures/Pot Lights, EV Charger, Interlocking And Much More! Perfectly, Situated In Oak Ridges, Close To Many Parks, Hiking Trails, Lake Wilcox, Schools, Community Centres, Public Transit And Much More! Don't Miss Your Chance To Call 40 Heron Hollow, Home! (id:60365)
15 Jasmine Crescent
Whitchurch-Stouffville, Ontario
Welcome to this beautifully updated 4-level backsplit - a home that seamlessly blends timeless charm with modern sophistication. Featuring 3 + 1 bedrooms and a thoughtfully designed layout, this rare Ballantrae gem offers exceptional comfort, style, and flexibility. Set on a private, tree-lined lot surrounded by lush landscaping, this residence exudes tranquility in one of the community's most desirable pockets. From the moment you arrive, you'll sense the warmth and elegance that define this home. The main level greets you with a bright, open living and dining area with gleaming hardwood floors - perfect for family gatherings or entertaining. The designer kitchen is both stylish and functional, showcasing quartz countertops, stainless steel appliances, and ample cabinetry that inspires everyday culinary creativity. A few steps up lead to three spacious, light-filled bedrooms, including a serene primary suite with a private ensuite bath. An additional full bathroom provides convenience for family or guests. The lower level invites relaxation in a cozy family room with a gas fireplace - an ideal space for movie nights or quiet evenings. The fully finished basement adds versatility with a self-contained apartment and a separate entrance, ideal for in-laws, extended family, or rental income potential. Additional highlights include direct garage access, the signature flow of the backsplit layout offering both connection and privacy, and mature trees enhancing curb appeal and serenity. Lovingly maintained and move-in ready, this home perfectly balances comfort, elegance, and adaptability. Whether you're growing your family, embracing multi-generational living, or seeking a peaceful lifestyle in Ballantrae, this exquisite residence is ready to welcome you home. (id:60365)
101 Appleyard Avenue
Vaughan, Ontario
***0PEN HOUSE SUN NOV 9 2PM-4PM*** Welcome to The Meritage model by Country Wide, a stunning 5-bedroom executive home in the highly sought-after Kleinburg Hills community. This residence combines timeless elegance with modern convenience, offering an expansive, thoughtfully designed layout perfect for families of all sizes. Step inside to soaring ceilings, sun-filled principal rooms, and a seamless flow between the formal dining room, living area, and the chefs kitchen, complete with premium cabinetry, granite counters, a Sub-Zero double fridge, Wolf cooktop, built-in oven and microwave, and stainless steel appliances. A main-floor office or library provides the perfect work-from-home space, while the inviting family room features large windows overlooking the backyard. Elegant staircase with wrought iron pickets. Upstairs, five spacious bedrooms each boast direct access to an ensuite or shared bath, including a luxurious primary suite with a spa-inspired 6-piece ensuite, heated flooring, and walk-in closet. The optional second-floor laundry adds convenience, while the versatile 5th bedroom is ideal for growing families. Nestled in prestigious Kleinburg, this home is minutes to boutique shops, fine dining, charming cafes, lush trails, and top-ranked schools. Quick access to Hwy 427/400 makes commuting simple, while the historic Village of Kleinburg offers a lifestyle unlike anywhere else in the GTA. (id:60365)
32 - 68 Summerhill Drive
New Tecumseth, Ontario
Seeing Is Believing ! Beautiful 5 Year Old Bungalow On A Semi Lot In The "Adult Lifestyle "Community Of "Briar Hill". Main Floor 2 Bedrooms With Hardwood Flooring, Upgrade Ceramic Flooring, Upgraded Tray Ceiling and Moulding. Modern Kitchen With Granite Counter Top Under Counter Lighting, Backsplash, Kitchen Cabinets. Kitchen also features a Coffee Bar ... Gas Fireplace and walkout to deck, Ensuite main floor bathroom has a huge walk in or wheel in shower, Also has garage entrance door on main level ... Finished Lower Level With 2 Bedrooms, 2Bathrooms, Fireplace And Walkout To Patio. Oak Stair Cases With Pickets & Oak Railing. Interlocking Driveway At Front & Interlocking Patio At The Back. Special Ramp at front entrance AND Ramp at side of home for ease of access to both entrances. Home also features water softener/purifier and air purifier as well! Come see this beauty of a home! (id:60365)

