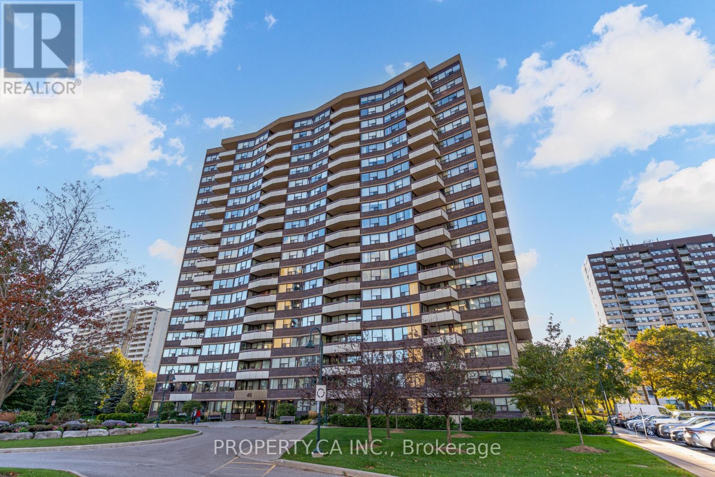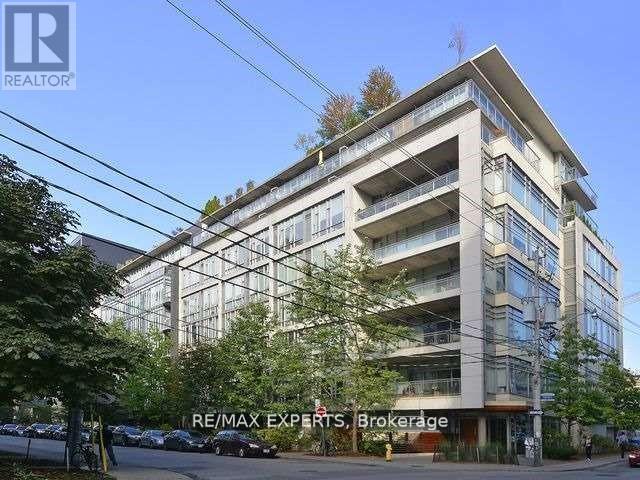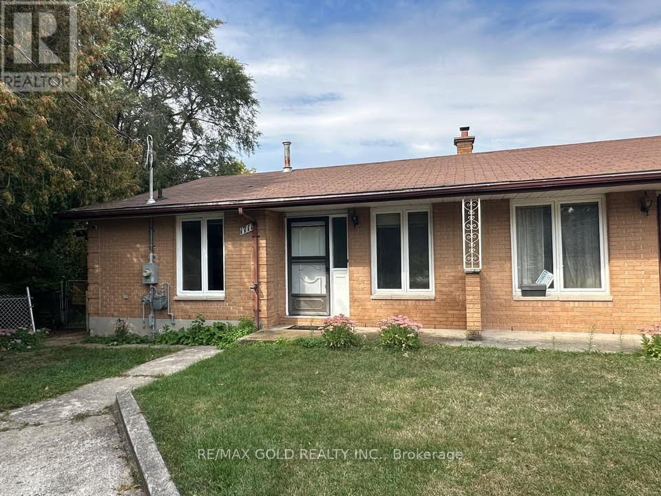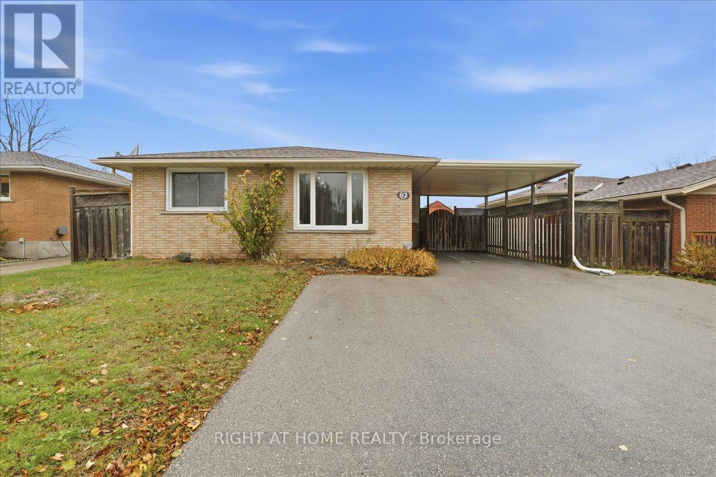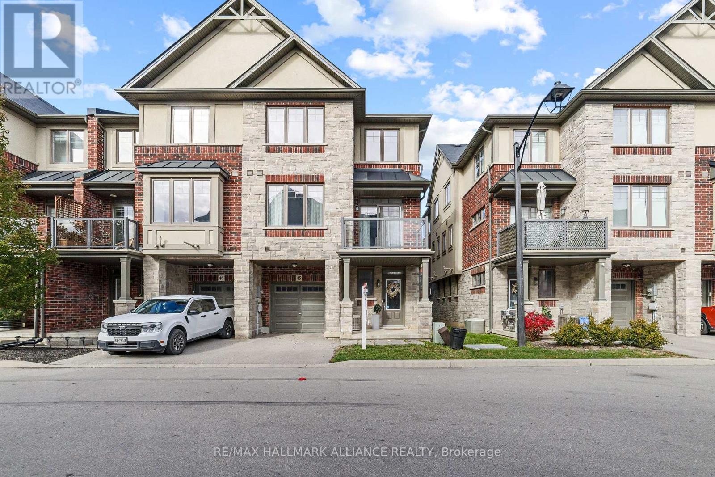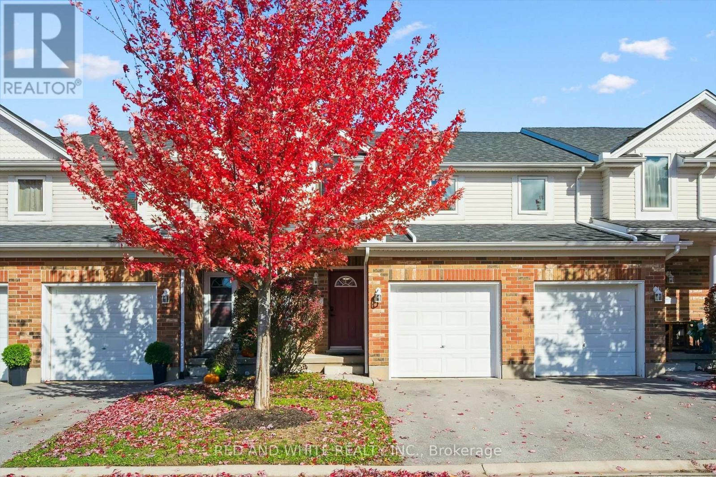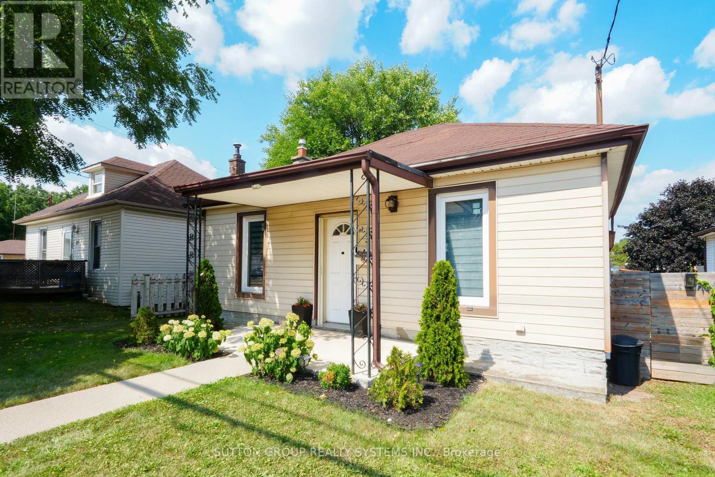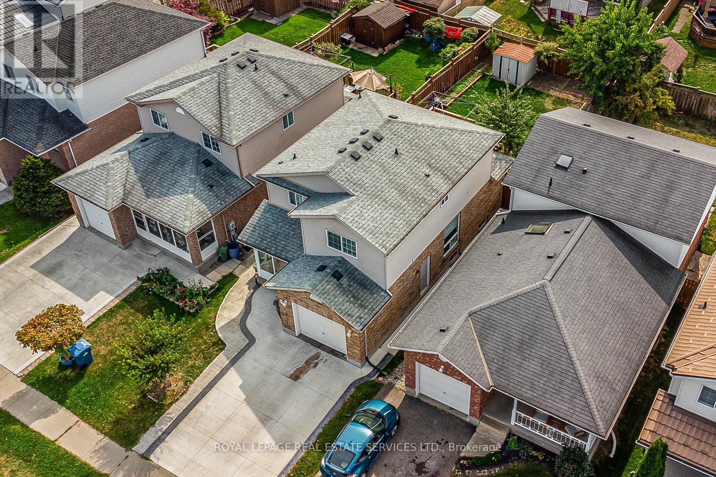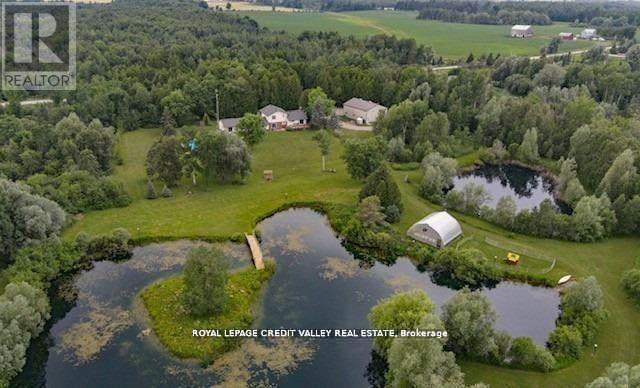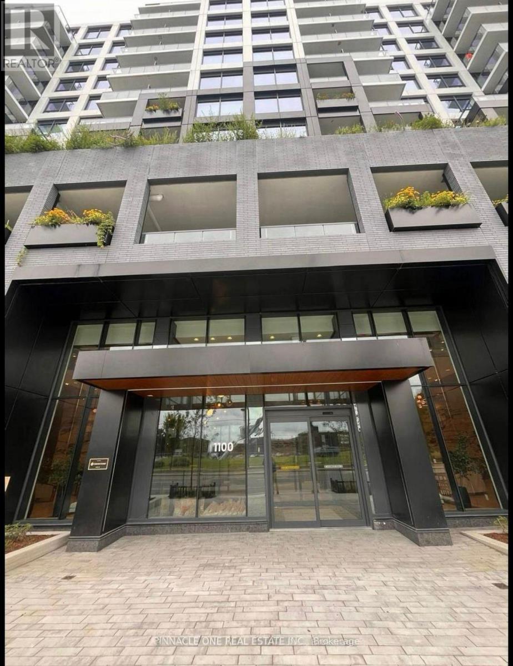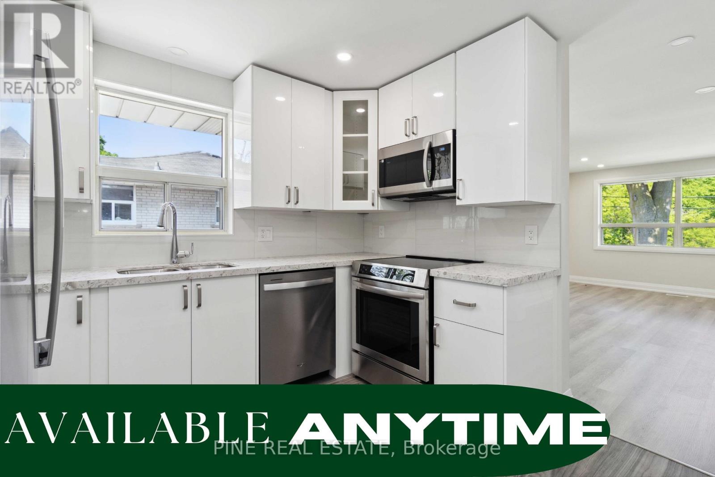11 Bobolink Avenue
Toronto, Ontario
A Newly Painted Elegant Four-Bedroom Detached Home Situated In A Family-Friendly Neighborhood. Bright And Roomy Household, Including An Eat-In Kitchen, Ensuite Laundry, Family Room, A Pleasant Balcony, And More, Ideal For Families. With Minutes To Bus Stops, Highway 401, Schools (Elementary Schools, High Schools, University Of Toronto Scarborough Campus) Amazon, Grocery Stores, Community Centres, Parks, Libraries, And Among Many Other Amenities. (id:60365)
106 - 45 Huntingdale Boulevard
Toronto, Ontario
Welcome to this beautifully updated 2+1 bedroom corner suite in a highly regarded Tridel-built residence, celebrated for its timeless quality and exceptional craftsmanship. Skip waiting for the elevators - this bright and spacious main-level corner suite showcases an open-concept layout with upgraded hardwood floors throughout and a desirable southeast exposure that fills every room with natural light. The contemporary kitchen and bathrooms have been updated, while the primary bedroom features a generous walk-in closet and a convenient ensuite locker for extra storage. Enjoy a full range of premium amenities including an indoor pool, fitness centre, sauna, party and games rooms, and a tennis court all designed for your comfort and convenience. Ideally situated just minutes to Highways 404, 401, and the DVP, this move-in-ready home offers an unbeatable combination of comfort, location, and value. Perfect for downsizers, first-time buyers, or savvy investors alike. *Maintenance fee includes all utilities+cable. (id:60365)
405 - 66 Portland Street
Toronto, Ontario
Amazing opportunity in this boutique building - 66 Portland. Contemporary urban living in the heart of one of the city's most sought-after neighborhoods; King West. This stylish and efficient one-bedroom unit offers a fantastic opportunity to experience the vibrancy of downtown living while enjoying the comfort of a modern, thoughtfully designed space. Sunlight floods into this charming unit, creating an inviting and cheerful ambiance throughout the day. The open-concept design maximizes space, seamlessly integrating the living, dining, and sleeping areas. The well-appointed kitchen boasts sleek stainless steel appliances, granite countertops, and ample cabinet space. (id:60365)
1711 Hansuld Street
London East, Ontario
Welcome to 1711 Hansuld St! Bright, spacious and well maintained 2 bed 1 bath semi-detached bungalow on a big lot with large backyard and private driveway. Centrally located, close to Argyle mall, schools, shopping, amenities and public transit. Walking distance to Fanshawe College. Ideal for small or young family. (id:60365)
82 Farrier Drive
Kitchener, Ontario
Welcome to 82 Farrier Dr, Kitchener - a well-maintained detached backsplit offering comfort, space, and convenience. This inviting home features 3 bedrooms, 2 full bathrooms, and an updated kitchen with stainless steel appliances, subway tile backsplash, and ample cabinet storage. The functional layout provides bright living areas and good separation between levels. The lower level offers a large finished recreation room, ideal for a family room, home office, play area, or gym. Both bathrooms are nicely updated for a clean, modern feel. Enjoy the benefits of a large private lot, plus a carport and wide driveway providing ample parking. Located on a quiet street close to schools, parks, shopping, and transit-perfect for families and commuters alike. Tenant responsible for utilities. A fantastic opportunity to call this spacious home. (id:60365)
#45 - 1169 Garner Road E
Hamilton, Ontario
Welcome to this luxurious and bright 3-storey end-unit townhome in Ancaster Meadowlands! It features 3 beds, 1.5 baths, an open-concept main floor with hardwood floors, large windows, and a walkout balcony. The kitchen has stainless steel appliances, granite countertops, and a breakfast bar. There's also a lower-level den perfect for an office or extra space. Close to schools, shopping, highways, and all amenities. Move-in ready-book your showing today! (id:60365)
3 - 151 Clairfields Drive E
Guelph, Ontario
Welcome to 151 Clairfields Drive East, Unit #3 in Guelph - a beautifully updated townhouse set in one of the city's most desirable, family-friendly neighbourhoods. Offering approximately 1,600 sq. ft. of thoughtfully designed living space, this home blends comfort, style, and modern convenience. Inside, you'll find a fully refreshed interior featuring brand-new waterproof luxury vinyl plank flooring (Sept 2025), fresh paint throughout, all-new lighting, door hardware, and a stunning kitchen remodel complete with quartz countertops, subway tile backsplash, new sink and faucet, new vent hood, and brand-new Samsung and LG appliances (Sept 2025). The upper level offers three spacious bedrooms, each with new curtain rods and drapes, and a fully renovated main bathroom with a new vanity, tub, tile, and fixtures (Sept 2025). The large primary bedroom includes a dedicated office area - perfect for working from home. The finished basement adds flexible space for a recreation or guest area, with a refreshed bathroom (Sept 2025) and new carpet. Major mechanical and structural updates provide peace of mind, including a new roof, windows, and patio doors (2018), new driveway (2022), new backyard fence (Oct 2025), Lexaire air conditioner (2023), and water softener and hot water tank (2021). Located in a safe, quiet, and well-managed complex, the home is just steps from St. Paul Catholic Elementary School and a community park. You'll also enjoy walking trails and easy access to grocery stores, restaurants, GoodLife Fitness, Cineplex, banks, and shops - all nearby. With quick access to Hwy 401 and a short bus ride to the University of Guelph, this home is ideal for families, professionals, and anyone seeking modern comfort in a prime south-end location. Impeccably maintained and tastefully updated, this move-in-ready home truly checks every box. (id:60365)
39 Norfolk Avenue
Cambridge, Ontario
Look No More! Welcome To This Beautiful Well Maintained Move In Ready Detached Bungalow Home Located In The Prime Location Of Cambridge. This 40 Ft X 110 Ft Lot Home Is In A Family Friendly Neighbourhood That's Perfect For Families & First Time Home Buyers. Fully Renovated With Thousands $$$$ Of Upgrades Spent All Throughout. Upgrades Include, Kitchens (2019), Bathrooms - Heated Flooring (2019), Bedrooms (2019), W/O To Deck, Neutral Colour Paint (2020), & Laminate Flooring (2019). Offers Open Concept Living Throughout The Main Floor With A Modern Kitchen That Walks-Out To The Deck. Deck Has Been Approved With A City Permit. Basement Has Two Bedrooms, One Full Bathroom & Kitchen And Walk Out Separate Entrance To The Backyard. Steps To Public Transit & Mere Minutes To Hwy 401 And Nearby Restaurants, Schools, Parks, Grocery Stores & Cambridge Memorial Hospital. Access To Private Driveway Is Entered From Patricia Ave & Norfolk. Pictures Were Staged & Taken Prior To October 11 2025. (id:60365)
59 Deerpath Drive
Guelph, Ontario
Welcome to 59 Deerpath Dr ! Owner spent $$$ to Upgrade this Beautiful Property - new drive way 2024; new flooring 2025 and new Kitchen 2025 . This Carpet Free and meticulously maintained home consists of semi- open concept layout , with 3 spacious bedrooms, a new and upgraded large kitchen leading to the large living room and dining room. The large finished basement will make an amazing billiard room or Bedroom . Outside you will see a large lot, and a very large deck that you can entertain your many guests ! This home is located close to many amenities such as schools , parks , grocery stores and recreational facility . This home will not definitely disappoint you !! (id:60365)
476345 3rd Line
Melancthon, Ontario
Tired of living in the big cities?Opportunity to relax in the country area of Melancthon just 2 minutes to Shelburne town(410/89) Close to main roads and only 1 hour to Toronto.With 2 houses and 19.95 Acres of Natural Forest and Trails with pole lights, River Stream Goes Through The Property (Headwaters Of The Boyne River)on the south side PLUS 3 Large Private Ponds,1 of with Bridge And Small Island,spring fed, second river stream supply and third one connected for all kinds of nature involved. Need large space with 2 shops? Large 49 Feet X 37 Feet Shop For 4 More Cars with your own tool/shop area and large mezzanine and self electrical panel and furnace ,thick concrete floor for heavy vehicles and some gravel drainage.Third structure for Extra Shop/Storage For Landscaping Equipment attached to large shop with newer front gate/door and metal sheeting as well(easy to connect them)After work relax, rectangular Inground Swimming Pool, Large Deck Walk Out From Main House Overlooking Your Peace Of Paradise. What Else, Security Cameras All Over Even Inside The Shop. Lots Of Walking Trails Through The Forest And Ponds With some more Light Posts To Walk At Night with kids or alone w/glass of wine. You Will Not See Your Neighbors At All As The Whole Front and all surroundings Of The Property Is Protected With Forest and Nature. Remember The Second Living Quarters, presents 1 Bedroom House Full With eat-in Kitchen, Living-room overlooking and walkout to land, Dining-room with large window and large coat closet, Large Bedroom and walk-in closet plus 4 Pcs Bathroom and storage room with another electrical panel (this section is above ground) Walk Out To Your Own deck with endless views of the gardens. Stunning Sunrise scenery. Just an amazing property for large families, work from home or have it all for your-self.Only Minutes to all major stores in Shelburne, mechanics, gas stations, Highways 10/89/410, less than an hour to Wasaga Beach, 20 min to Orangeville. (id:60365)
637 - 1100 Sheppard Avenue West Avenue W
Toronto, Ontario
**FREE WIFI** Discover your ideal home in this brand new and spacious 2 bed 2 bath unit located across the street from Sheppard West Subway station, Downsview Park, Allen Expressway, HWY 401, Costco & Yorkdale Mall. This modern unit has open layout, a sizable primary bedroom with a huge closet. Additional features include Indoor and Outdoor Amenities: 24 Concierge, Private Meeting Room, Child Playroom, Pet Spa, Entertainment Lounge with Games, Automated Parcel Storage and Roof Top Terrace. Conveniently located near shopping, grocery store, TTC, parks, community Centre and York University. With easy access to the 401, Don't miss the chance to explore this inviting home with ample amenities. **Tenants agent to verify all measurements** *Tenant to pay all utilities* (id:60365)
3 - 19 Queen Street W
Mississauga, Ontario
Discover an exceptional rental opportunity at 3-19 Queen Street West, Port Credit, Mississauga. This fully renovated (2025), bright, and spacious three-bedroom, one-bathroom top-floor unit, part of a charming 1967 triplex, offers modern comforts in a sought-after community. Inside, find brand-new LED pot lights and smooth ceilings with dimmer switches. The impressive C-shaped kitchen boasts ample cabinetry, full/house-sized stainless steel appliances including a 30" fridge, 24" dishwasher, an induction stove, and a double sink under a window. Each bedroom features hardwood laminate flooring, smooth ceilings with LED pot lights, a window, and a closet. The four-piece bathroom has a soaker tub with a shower wand, a large vanity, and a medicine cabinet mirror. Enjoy two assigned outdoor driveway parking spaces, a dedicated outdoor shed, and a common area laundry. Water and central heating are included; electricity is separately metered. This unit will feature new blinds and a modern European-style ductless wall unit for air conditioning. This prime Port Credit location boasts a Walk Score of 90 ("Walker's Paradise"), a Transit Score of 70 ("Excellent Transit"), and a Bike Score of 70 ("Very Bikeable"). You're steps from the vibrant waterfront, scenic parks, and the bustling main street with its boutiques, diverse restaurants like Snug Harbour Seafood Bar and Grill, & cafes. Enjoy easy access to the Port Credit GO Station. Explore the Port Credit Farmers Market, Southside Shuffle Blues & Jazz Festival, Port Credit Lighthouse, and Port Credit Harbour Marina. Green spaces like J.C. Saddington Park and the Brueckner Rhododendron Garden are nearby. Families will appreciate being in the catchment area for Forest Avenue Public School and the highly-regarded Port Credit Secondary School. This Port Credit gem offers the perfect blend of modern living, urban convenience, and a vibrant community atmosphere in one of Mississauga's most desirable neighbourhoods. (id:60365)


