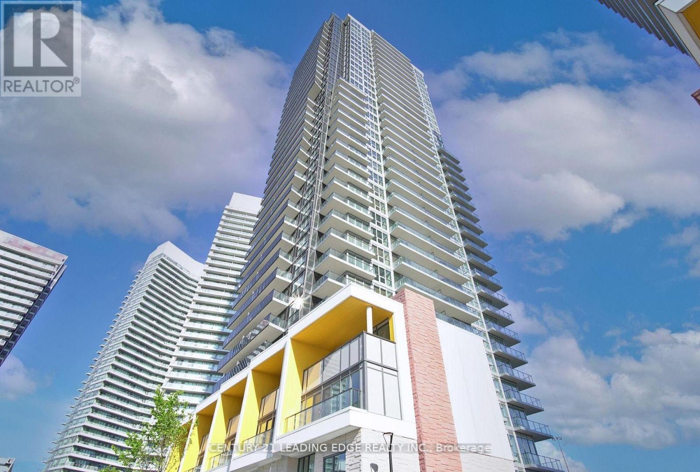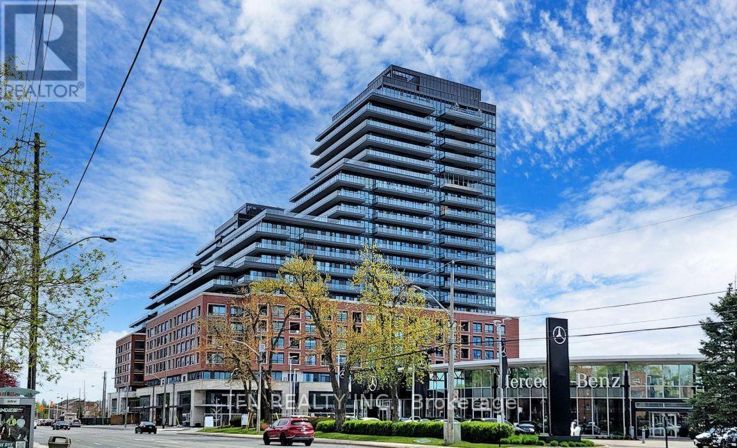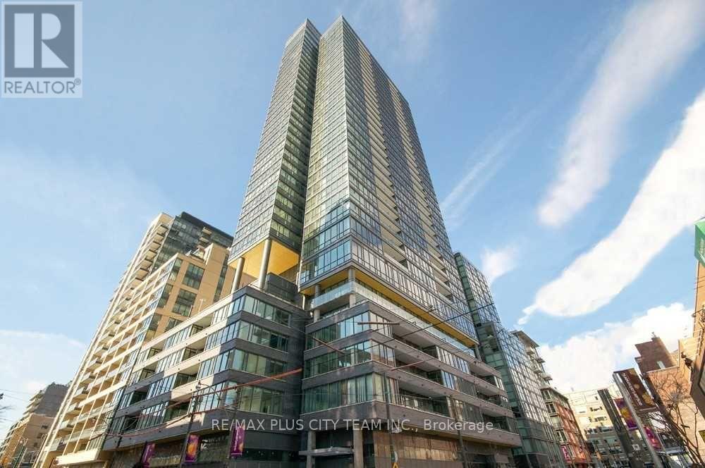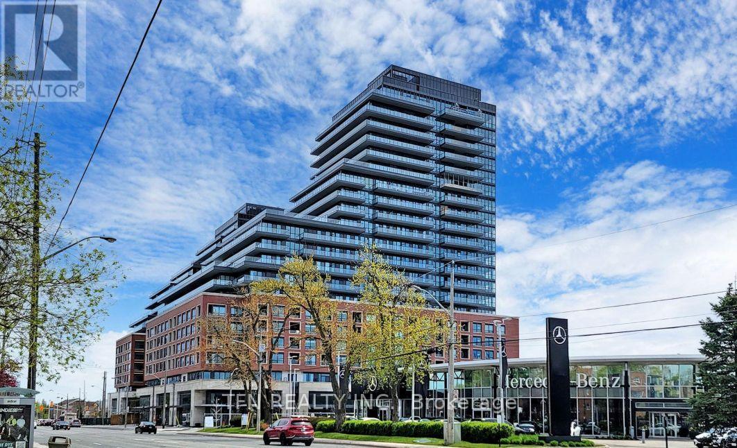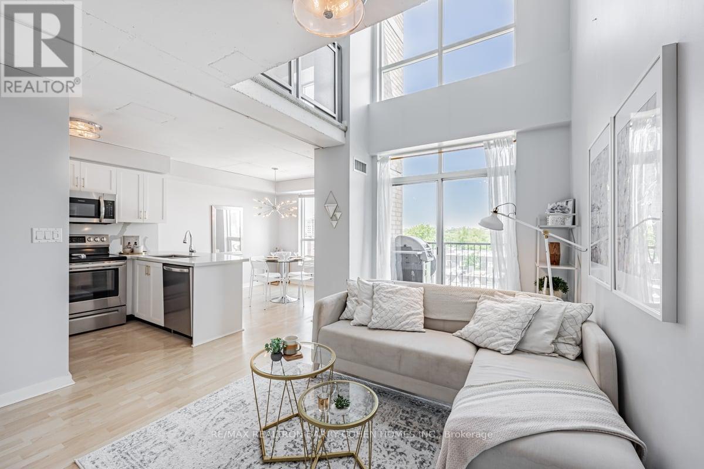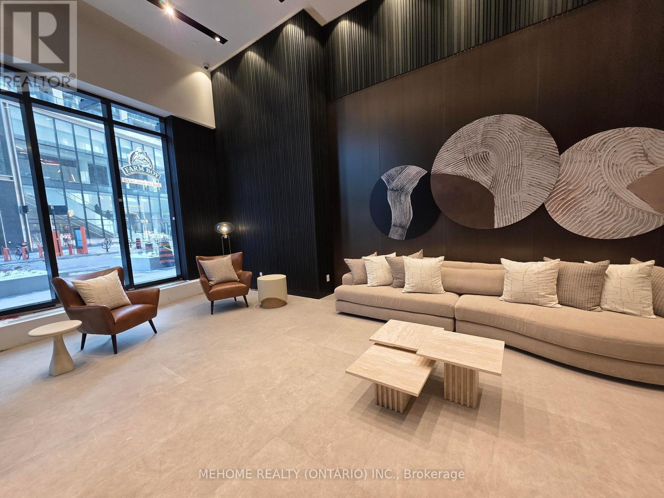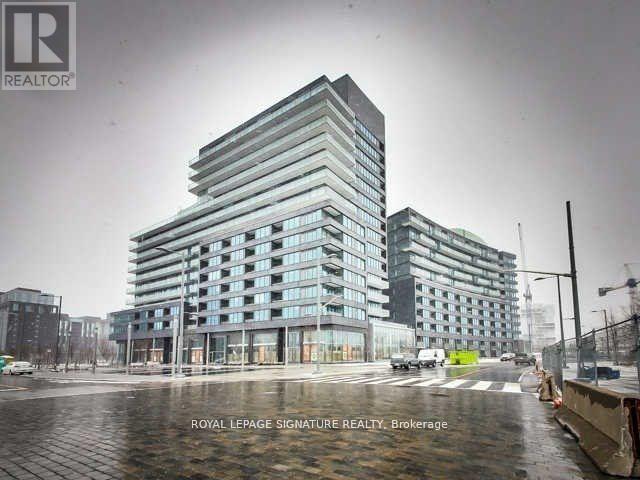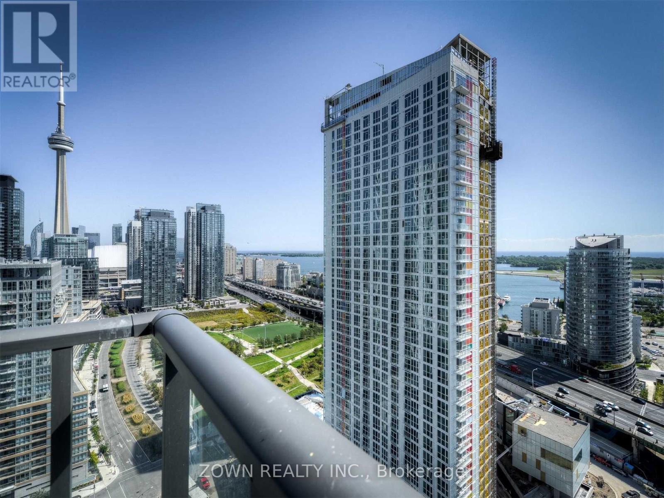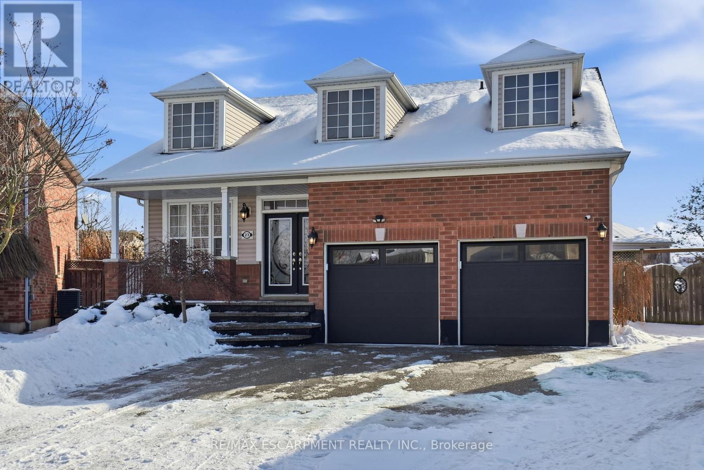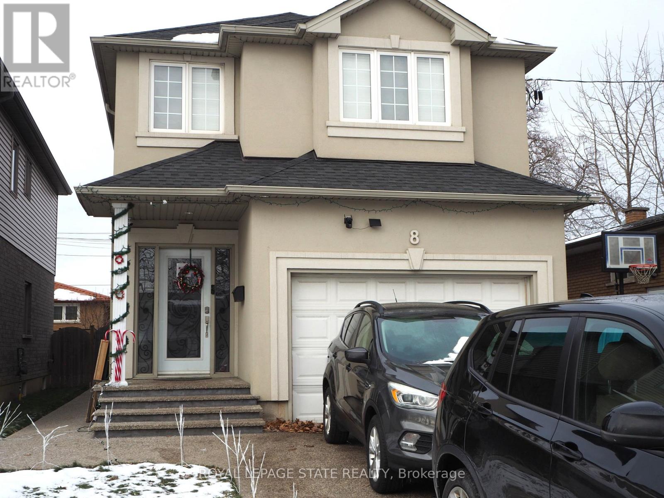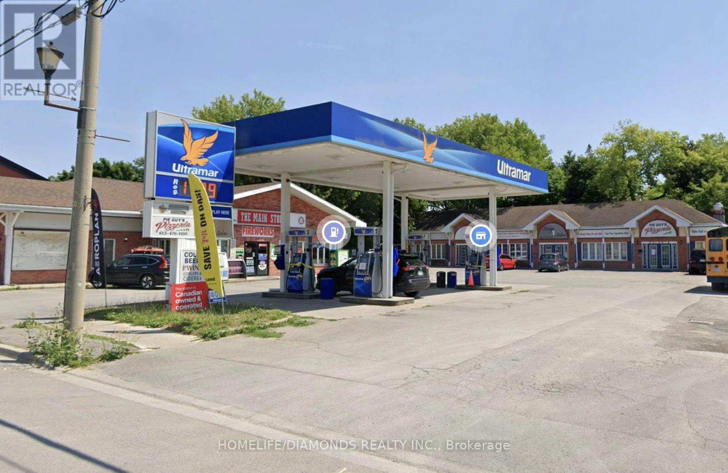2802 - 95 Mcmahon Drive
Toronto, Ontario
This is a spacious 3Br with 3 Bathrooms unit with SE view. Very Bright and Flooding Sunshine, Through-out Laminate FloorA Mature Community, 1090Sqft+175Sqft Balcony, 1 Bdrms, And 2 Bthrms, 1 Parking Included, 9' Ceiling, Windows W Roller Blinds. Walk Distance To Bessarion Subway and Community Center, Mins To 401 Highway, 404 Highway, Dvp Highway, Subway, Go Train Station, Core Location To Commercial Centers. Nearby Are Ikea, Canadian Tire, Bayview Village, Fairview Mall, And Free Hybrid Minibus Service. Miele Appliances. (id:60365)
216 - 33 Frederick Todd Way N
Toronto, Ontario
Welcome to Upper East Village on Leaside, where modern luxury meets prime Toronto living. This exceptional 1-bedroom / 2 washroom loft-style suite offers sophisticated urban living with soaring 10-foot ceilings and a private terrace, customized closets, lots of storage, and seamless design with no bulkheads. Locker and high-speed internet Included. Experience walkable luxury just one block from the highly anticipated LRT Laird Station (opening early 2026). Enjoy immediate access to excellent transit connections, the serene Sunnybrook Park, top-rated schools, restaurants, and premier shopping destinations. The DVP is minutes away for easy commuting, with Sunnybrook Hospital, the Aga Khan Museum, and the stunning Edwards Gardens all nearby. Residents enjoy 24-hour concierge service, an indoor heated pool, steam room, a fully equipped cardio and weight room, a vibrant outdoor lounge with fire pit and BBQ, and an elegant private dining room-perfect for entertaining. (id:60365)
2304 - 8 Charlotte Street
Toronto, Ontario
Stylish 1-bedroom plus den, 2-bathroom suite perfectly situated in the heart of downtown Toronto at King and Spadina. This bright and spacious residence features an open-concept living area with floor-to-ceiling windows showcasing panoramic city views. The modern kitchen is equipped with stainless steel appliances and an eat-in dining area, while the primary bedroom offers ample space and comfort. The versatile den can be used as a home office or guest room, providing flexibility for modern urban living. Residents of Charlie Condos enjoy access to premium amenities, including a 24-hour concierge, state-of-the-art fitness centre, outdoor pool with BBQ area, visitor parking, and more. Ideally located just steps from restaurants, cafes, shopping, theatres, and transit, this suite offers the ultimate downtown lifestyle in one of Toronto's most vibrant neighbourhoods. *Photos will be added to the listing on Friday. (id:60365)
216 - 33 Frederick Todd Way N
Toronto, Ontario
Welcome to Upper East Village on Leaside, where modern luxury meets prime Toronto living. This exceptional 1-bedroom / 2 washroom loft-style suite offers sophisticated urban living with soaring 10-foot ceilings and a private terrace, customized closets, lots of storage, and seamless design with no bulkheads. Locker and high-speed internet Included. Experience walkable luxury just one block from the highly anticipated LRT Laird Station (opening early 2026). Enjoy immediate access to excellent transit connections, the serene Sunnybrook Park, top-rated schools, restaurants, and premier shopping destinations. The DVP is minutes away for easy commuting, with Sunnybrook Hospital, the Aga Khan Museum, and the stunning Edwards Gardens all nearby. Residents enjoy 24-hour concierge service, an indoor heated pool, steam room, a fully equipped cardio and weight room, a vibrant outdoor lounge with fire pit and BBQ, and an elegant private dining room-perfect for entertaining. (id:60365)
Ph 803 - 800 King Street W
Toronto, Ontario
A Standout Two-Storey Penthouse Loft In King West For Under $750K. This Suite Offers The Kind Of Space, Separation, And Ceiling Height Most Condos Simply Don't Have. Sun-Filled And Airy, The Home Features Dramatic 16-Foot Ceilings, Expansive Windows, And An Open Living And Dining Area That Feels Uncluttered And Inviting.Enjoy Rare Downtown Privacy With A Quiet Balcony And No Neighbours Above. The Kitchen Is Functional And Well Laid Out, Featuring Quartz Countertops, Breakfast Bar Seating, And A Full Eat-In Area, Perfect For Everyday Living And Entertaining.The Second Level Offers A Spacious Primary Bedroom With A Private Ensuite, Plus A Sizeable Separate Den Ideal For A Home Office. With Two Washrooms, Both Finished With Quartz Counters, And Ample Storage Throughout, Including A Built-In Pull-Out Entertainment Unit, Hidden Storage Under The Stairs, And Custom Shelving Above, This Suite Seamlessly Combines Luxury With Practicality.Walk Or Bike Everywhere, Steps To Stanley Park, TTC, Shops, And Restaurants. BBQs Permitted On Balconies. All Utilities Included In Maintenance Fees, Heat, Hydro, Water, And Parking. Premium Parking Space Close To The Entrance And Elevator.Excellent Amenities Include A Gym, Sauna, Common And Meeting Room, Outdoor Terrace, And Ample Visitor Parking. New Heat Pump 2025 And New Washer And Dryer 2025. (id:60365)
1102 - 20 Soudan Avenue
Toronto, Ontario
Location! Location! Never Be Far Away From Anything Again, Designed Perfectly For Your Lifestyle. Brand New 1 Bed 1 Bath Condo by Tribute in the Heart of Yonge & Eglinton! Bright & Spacious Unit With Lots Of Natural Light. Morden Kitchen Stainless Steel Appliances, Floor To Ceiling Windows With Unobstructed City Views Of The South Facing. Full Sized Kitchen Appliances, Large Closets, Plentiful Pantry Space And Large Washer/Dryer. Prime Location in the heart of Yonge & Eglinton Toronto, Steps To Eglinton Station & Future Crosstown LRT, Premium Shops, Supermarkets, And Top Restaurants At Your Doorstep, Cafes, And Endless Lifestyle Amenities. There's So Much To See And Do Here,That You Really Do Have To Live Here To Get It. Must See!!! (id:60365)
S1015 - 120 Bayview Avenue N
Toronto, Ontario
Gorgeous furnished jr suite with separate alcove for sleeping area. This suite has a lovely unobstructed view of the city and features laminate floors throughout, floor to ceiling windows with walk out to large balcony. Kitchen with integrated & stainless steel appliances & ensuite laundry. Great use of space with lots of natural light! Located next to distillery district, transit at door, shops, restaurants, 18 acre community park & minutes to downtown. Also available unfurnished (id:60365)
Ph09 - 170 Fort York Boulevard
Toronto, Ontario
Luxurious Fully Furnished 2Bd Corner Unit W City Skyline & Lake Views! Spacious & tastefully furnished W/ Open Concept Panoramic Views (3 exposures: North, South, and East) the most stunning sunrises downtown has to offer. Roller shadesThroughout. Master Bd W Double Closets fitted with custom LED motion sensor lights & A Master Bath. Furniture includes a custom made restoration hardware full leather goose down sectional, one of a kind art, CB2 bar stools, MCM furniture and relics, and two Queen Beds. Full Access To Amenities: Gym, Guest Suites, Concierge, Party Room, 1 Parking Spot. Perfect Location at Bathurst and Fort York Close To Billy Bishop City Airport (YTZ), Queens Quay 509, Spadina 510, and Bathurst 511 streetcars, Union Station, Rogers Center, Scotia Arena,Restaurants, Shops, & Entertainment Centers. Short (min 120 days) Or Long-Term Lease Considered. (id:60365)
23 Mathews Court
Brantford, Ontario
A multi-generational family home on a pie-shaped lot backing onto greenspace. The main floor offers open-concept living with two bedrooms and two full bathrooms, including a soaker tub and separate walk-in shower. The layout includes a family room, living room, and dining room. The eat-in kitchen has a center island, stainless steel appliances, and quartz countertops, with direct access to the covered back patio. The upper level includes a private third bedroom and a full bathroom. The second-floor family room provides additional space and could function as a fourth bedroom with the addition of a wall and door. The lower level is fully finished, featuring a large rec room, an additional bedroom, a full bathroom, laundry, and storage space. The exterior includes a fully fenced backyard on the pie-shaped lot, an above-ground pool, gazebo, shed, and patio. The property has a double-door front entrance and parking for up to six vehicles on an exposed aggregate concrete driveway and walkways. The home is in move-in-ready condition and offers a layout suitable for accessible, single-floor living while still providing ample overall space. (id:60365)
3640 Weinbrenner Road
Niagara Falls, Ontario
Beautiful, Well Kept, Raised Bungalow In A Quiet Chippawa Neighbourhood. All 3 BedroomsAre Located On MainLevel Plus One Large Bedroom On Lower Level. Hardwood Floors Throughout. Backyard Offers A Beautiful Large Deck Looking Over Tranquil Treed Green Space. Deck Is Accessible From Both Kitchen And Primary Bedroom Via French Doors. Laundry is Conveniently Located On Main Floor. Access To House From Garage. Walled Off Area in Basement NOT Included In Lease! Close To Falls, Schools, Hwy QEW, Biking Trails, Parks, Niagara-On-The Lake! (id:60365)
Bsmt - 8 Knowles Street
Hamilton, Ontario
Be the very first to call this beautifully finished basement unit home. Just finished this December 2025, it is thoughtfully designed with comfort and style in mind. This 2-bedroom suite offers everything you need. Step into a modern kitchen featuring gleaming marble countertops with an open concept ready to cook, entertain, and enjoy. The suite is filled with natural light thanks to large windows, creating a bright and inviting atmosphere. Enjoy the convenience of in-suite laundry, giving you privacy and ease day-to-day. Nestled in a quiet, family-friendly area of a dead-end street, this home offers peaceful living while still being minutes from everything you need with shopping, transit, and major highways all just around the corner. Tenants will pay a portion of utilities and internet, keeping monthly costs manageable. A perfect blend of modern finishes, convenience, and tranquility this brand-new suite is ready to welcome its first great tenants. Don't miss out! (id:60365)
96 Main Street W
Prince Edward County, Ontario
Prime investment opportunity in the heart of Picton, featuring an Ultramar gas station and a four unit retail plaza on a 110 ft by 165 ft lot along Main Street West, surrounded by major retailers like McDonald's, KFC, Metro, Rexall, and Dollarama. The site includes four upgraded pumps with twelve nozzles offering regular, premium and diesel gas, card readers, strong fuel volumes, and a standalone convenience store plus three additional retail units. With solid monthly net income, low operating responsibilities through triple net leases, this property offers stable cash flow, upside potential, and an exceptional location for long term investors. (id:60365)

