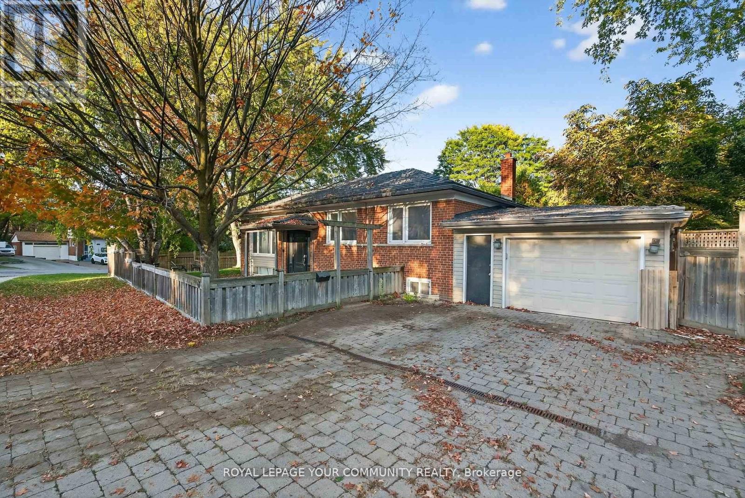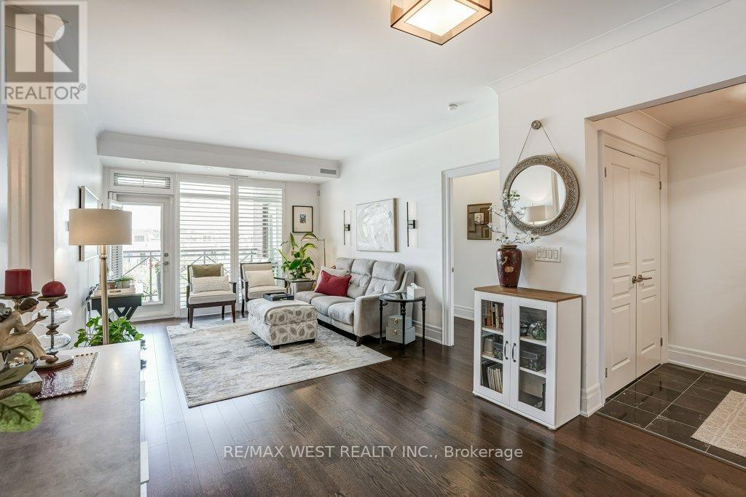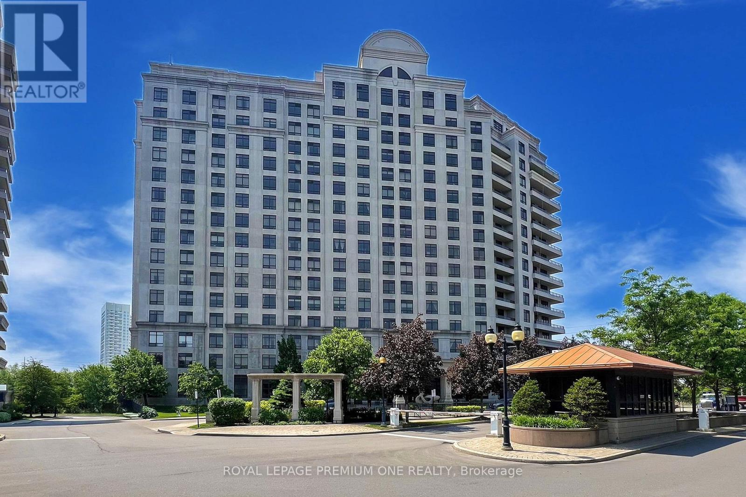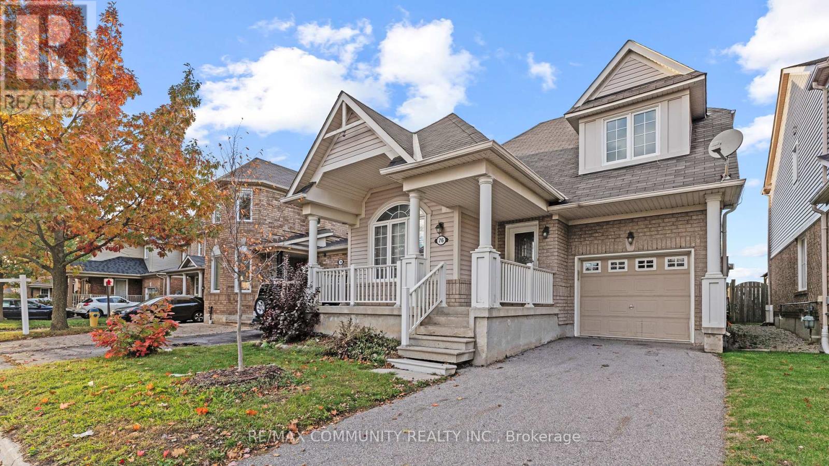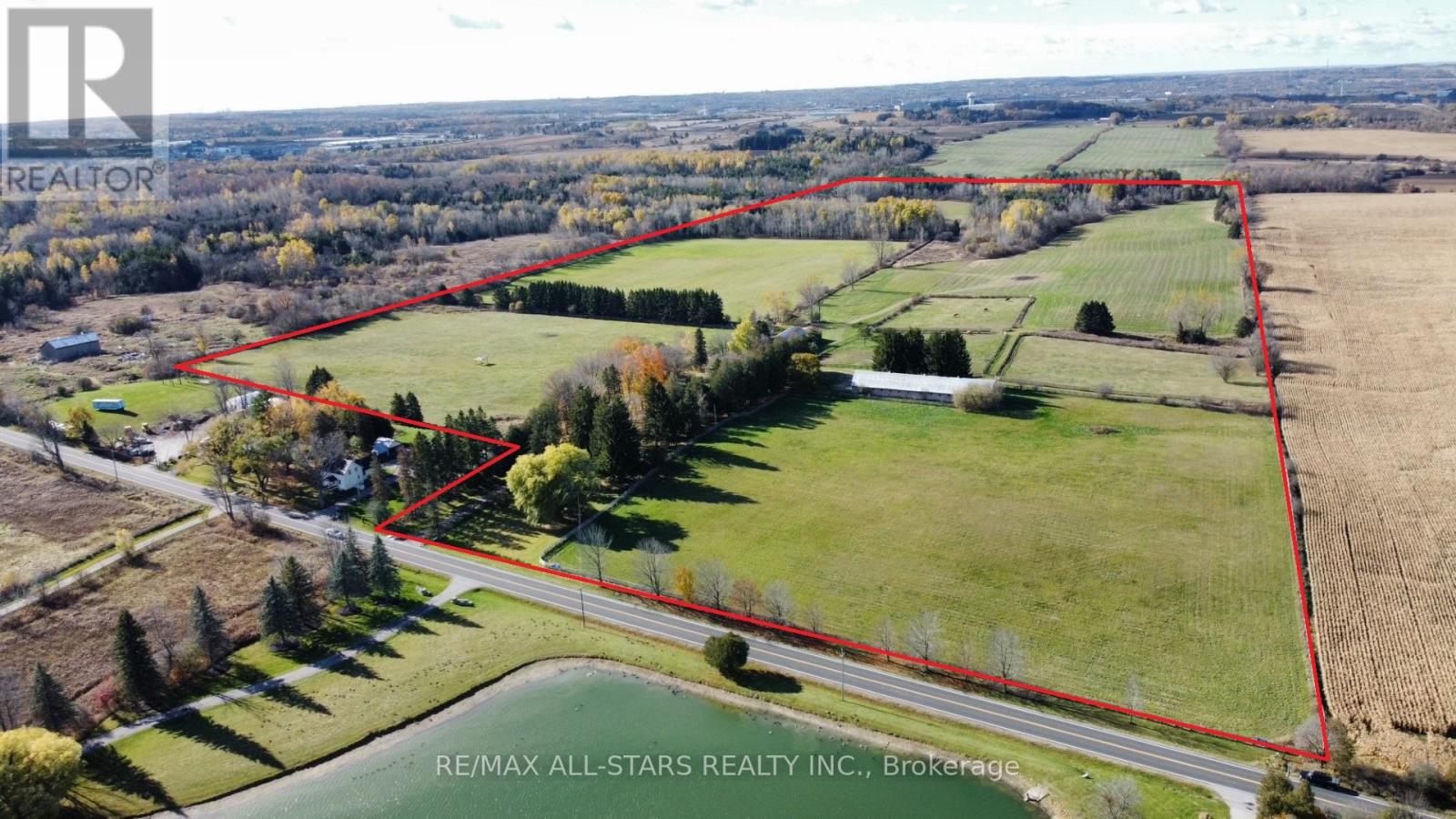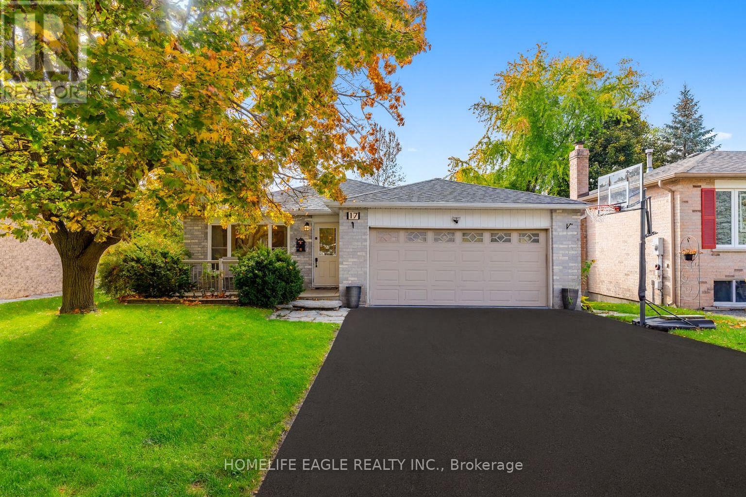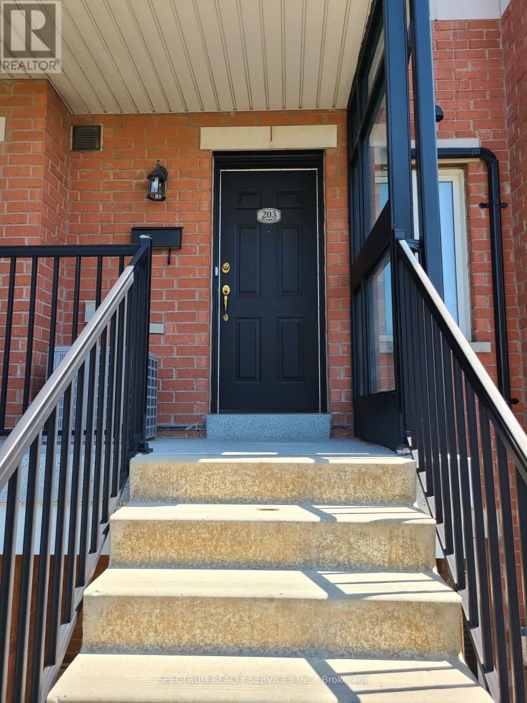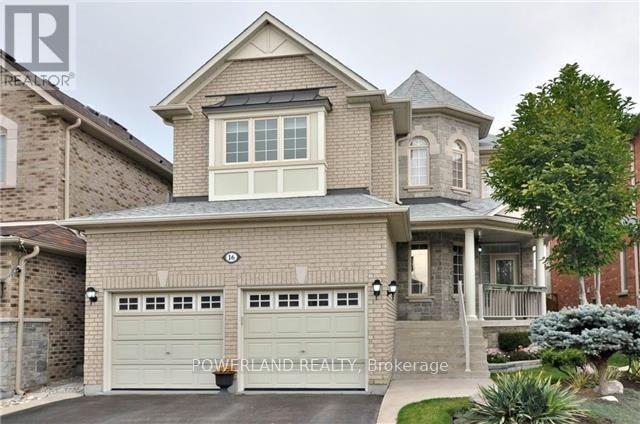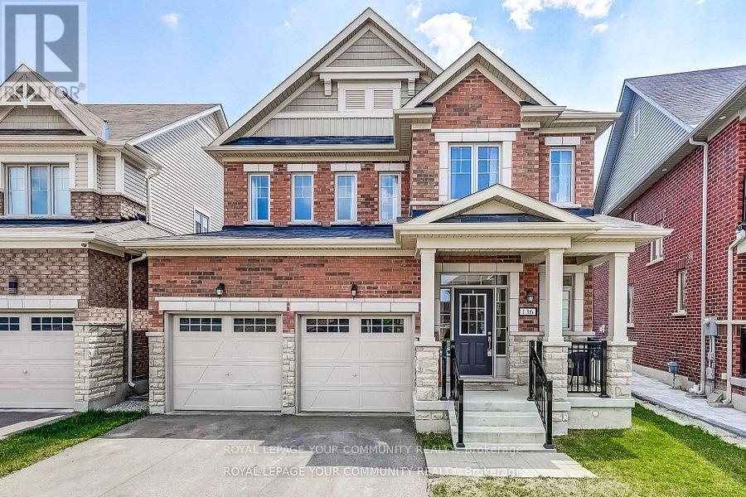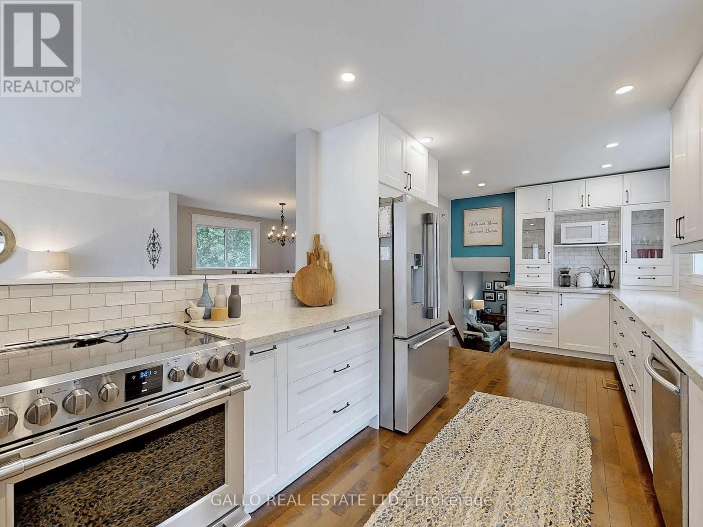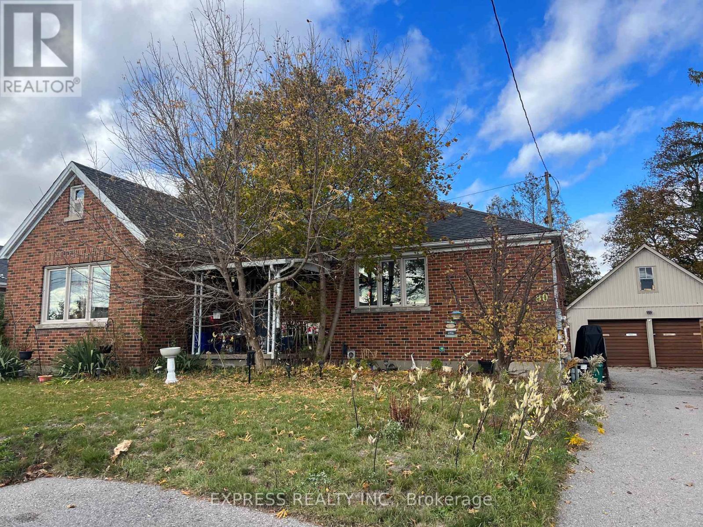67 Monkswood Crescent
Newmarket, Ontario
Beautiful home in a highly desirable community! This well-cared-for bungalow sits on a spacious corner lot along a quiet, mature crescent just steps from Yonge St., Upper Canada Mall,transit, and everyday conveniences. Offering flexibility to live upstairs while generating income from the separate lower suite, this property is both a great home and smart investment.The main floor was originally a 3-bedroom and can easily be converted back with one wall.Features include an open-concept kitchen, heated floor in the basement bath, fully fenced yard,interlock driveway/walkways, and long-lasting aluminum roofing. (id:60365)
404 - 35 Baker Hill Boulevard
Whitchurch-Stouffville, Ontario
Stunning and tastefully upgraded suite at "The Terrace" boutique building! Functional split floor plan with 2 spacious bedrooms, 2 spa-inspired baths and approximately 1,175 square feet of living space! Chef's kitchen boasts granite counters, stainless steel appliances and a breakfast bar. Formal dining room/den with French doors, stone accent wall and upgraded sconces. Two walk-outs to private balcony with gas line for barbecue and a storage area. Primary bedroom offers a walk-in closet, 3-piece ensuite and walk-out to balcony. Other notable features include gleaming hardwood floors, high ceilings, phantom screens, undermount lighting, ensuite laundry and California shutters. Building amenities include concierge, sauna, gym, party room and visitor parking. One underground parking and a locker included. This residence is conveniently located within close proximity to shopping, great dining, transit, highways, schools and golfing. (id:60365)
606 - 9235 Jane Street
Vaughan, Ontario
Welcome to Bellaria Tower 2 Luxury Living in the Heart of Vaughan!Discover this stunning 2-bedroom, 2-bathroom suite offering approximately 1,063 sq.ft. of beautifully designed living space. Located in one of Vaughans most sought-after communities, this corner unit features a wrap-around balcony with southwest exposure, flooding the home with natural light and offering serene sunset views.The spacious open-concept layout includes a modern kitchen with granite countertops, stainless steel appliances, and a breakfast bar, flowing seamlessly into the living and dining areas perfect for entertaining. The primary bedroom offers a walk-in closet and a private 4-piece ensuite, while the second bedroom provides flexibility for guests or a home office.Additional highlights include a large laundry room, 2 parking spaces, and a locker for extra storage. Enjoy resort-style amenities such as a fitness centre, 24-hour concierge, party room, and lush landscaped grounds with walking paths and ponds all within a secure gated community.Ideally situated just steps from Vaughan Mills, public transit, restaurants, and minutes to Highway 400, this is luxury living with ultimate convenience.Dont miss your opportunity to call Bellaria home! (id:60365)
76 John W Taylor Avenue
New Tecumseth, Ontario
Bright and well-kept freehold townhome in a family-friendly Oshawa neighbourhood with no houses behind - just peaceful green space. This 3 bedroom home features hardwood floors, a modern kitchen with stone counters and breakfast bar, walk-out to a private yard, and a cozy fireplace in the living area. Spacious primary bedroom with walk-in closet and ensuite.Finished basement with high ceilings, pot lights, and its own washroom, offering flexible space that can be used as a bedroom, office, or recreation room.Garage access from inside, driveway parking, and a quiet setting close to parks, schools, shopping, transit, and major highways. Move-in ready and well cared for - a comfortable and private place to call home. No Pets and Non Smoking Client. (id:60365)
15820 Warden Avenue
Whitchurch-Stouffville, Ontario
This c.1850, 2800 square foot century home on 98 beautiful acres, first time available for sale since 1966. The home is built in the Georgian style, with gorgeous large original rippled glass windows allowing so much natural light. All principal rooms are exceptionally large. Living room, dining room and upper hallway feature original hardwood floors and the three bedrooms feature original wide plank pine flooring. The enormous kitchen/family room boasts a large wood burning fireplace. A main floor utility room has space for a washer and dryer, freezer and a large space for folding clothing. The home has numerous closets and storage cupboards, including an illuminated built in cabinet adjacent to the dining room. The downstairs features soaring 10ft ceilings while the upper level has generous 8ft ceilings. The canopy of trees around the house, mostly sugar maples, provide shade and beauty.The home has a newer propane furnace and tank, 2023. Heated tack room/feed room in the 10 stall barn. Approximately 40 acres of fenced horse pasture. Each pasture has water hydrants for easy watering as well as GFI outlets for tank heaters. Pastures are maintained multiple times per year to keep weeds down and grass plentiful. The remaining fields have been well maintained by crop farming. Acres and acres to walk and enjoy the peace and quiet of this gorgeous century farm. (id:60365)
17 Beckett Avenue
East Gwillimbury, Ontario
The Perfect 4+1 Bedroom Detached Fully Upgraded Premium Pie Shaped 60 Ft Wide Lot In The Back 52ft Wide x 125ft Deep Lot Backing Onto A Park True Open Concept Floor Plan W/ Over 2,800 Sqft Of Living Spacious Open Family Rm W/ Gas Fireplace Walking Out To A Sunny South Facing Backyard Surrounded By Mature Trees Open Concept Living Room Seamlessly Connected To Dining Room Spacious Kitchen Fully Upgraded With S/S Appliances Reverse Osmosis For Crystal Clear Drinking Water* Pot Lights Throughout Carpet Free Primary Bedroom W/ Expansive Window & Ensuite* Large Bedrooms W/ Closet Space Separate Entrance To Finished Basement W/ Potential For Rental Income or In-law Suite (Estimate $1900/Month Potential Rent) Spacious Backyard On A Pie Shaped Lot Surrounded By Greeneries & Massive Deck W/ Gazebo Perfect For Gatherings* Access To The Large 2 Door Garage From Inside* Prestigious Family Friendly Holland Landing Community Walking Distance To Parks, Playground, Tennis Court & Library Minutes To Highway 404, Go Station, All Shops & Plazas* *Extras* Newer Roof, Newer Flooring, Newer Custom Paint, Newer Appliances, Newer HWT (Owned), Newer Furnace (Owned), Newer AC (Owned), Less Than 10 Year Old Windows No Rental Items Must See* Don't Miss! (id:60365)
203 - 308 John Street
Markham, Ontario
Prime location at Bayview & John St. Very bright end unit with private entrance. Open-concept living & dining area with breakfast bar kitchen. Freshly painted. Great for first time buyers, new families and investors! Minutes walk to groceries, bus stop. Easy access to Hwy 7, 404 & 407, library, school, rec centre, clinics & other amenities. Pictures taken with staged furniture. (id:60365)
16 Ravine Edge Drive
Richmond Hill, Ontario
Client RemarksGorgeous Spacious 4 Bdrm. In Demanding Jefferson Forest! Famous Richmond Hill High School! 9'' Ceiling On Main Floor, Large Family Room W Fireplace. Extra Large Kitchen W S/S Appliances Overlooking Backyard. Oak Staircase W Iron Pickets.4 Spacious And Beautiful Bdrms. Fresh Paint Throughout. Walking Distance To Yonge St.Near Shopping,Parks And Public Transport. Appr 2730 Sf. Main Floor Laundry Room. (id:60365)
136 Casserley Crescent
New Tecumseth, Ontario
Nestled in one of Tottenham's most desirable locations, this immaculate kept home features over 2,300 sq. ft. of living space. Just some of the reasons you will fall in love with this home: main floor features 9' ceilings & office, laminate flooring in living & dinning room, upgraded main floor tiles, 3 large bedrooms upstairs with cozy broadloom, and a bonus room which could easily be converted to a 4th bedroom, double car garage, with a pie shaped lot! Located in a family-friendly neighbourhood, close to parks, schools, walking trails, all essential amenities & just minutes to HWY 9. ***Photos taken prior to Tenant moving out. Landlord is covering the cost of water*** (id:60365)
12168 Tenth Line S
Whitchurch-Stouffville, Ontario
SPOTLESS!!! Tastefully Renovated with In-Style Decor- Step into this Stunning Open Concept Backsplit design with spacious 4 level layout. Just Move In! This modern home boasts custom built-ins, sleek quartz countertops, and ample storage making it a chef's dream. Overlooking living room and dining room Gleaming hardwood floors flow seemlessly through the home, complimenting the expansive floor plan. Plenty of windows with natural light making making space bright & airy. The cozy family room ,featuring a gas fireplace is perfect for relaxing. Step outside from sliding doors to your private impressive 209' deep yard, complete with stone patio ,gazebo, gardens-ideal for outdoor entertaining. Main floor laundry with side entrance ! plus home office or 4th bedroom & 3 pc-ideal inlaw/nanny's suite! Upper floor boasts 3 bedrooms with updated baths and Master bedroom with semi-ensuite, bonus W/O to your own balcony overlooking backyard. Finished rec room/games room . Enjoy evenings/mornings on your front porch. Close to Go train, Shops, Trails, Schools, Parks-.Easy access to 404&407. THIS HOME IS A PERFECT BLEND OF STYLE,COMFORT AND FUNCTIONALITY!! (id:60365)
128 Danielle Moore Circle
Toronto, Ontario
Welcome to your modern luxury retreat in the heart of Scarborough - a brand-new, fully furnished 4-bedroom, 4-bathroom townhouse designed for comfort, convenience, and style.This spacious three-storey home features bright open-concept living, 9-ft smooth ceilings, and over 2,000 sq. ft. of living space - ideal for families, professionals, or groups traveling together.The main floor features a chef-inspired modern white kitchen with sleek quartz countertops, stainless steel appliances, and plenty of cabinetry - perfect for cooking or entertaining. The open-concept family and living areas flow seamlessly, enhanced by a beautifully designed breezeway that adds both character and comfort.Upstairs, the primary suite feels like your own private retreat - complete with a spa-like ensuite showcasing a glass-framed standing shower. The second bedroom opens to a balcony with a city view - a perfect spot to unwind after a long day. The finished basement includes an enlarged window for added light and versatility.This home doesn't just look good - it's smart too. Enjoy high-tech features like a fresh air exchanger for improved air quality and energy efficiency. Prime Location: Steps to TTC stops with 24/7 bus service, Quick access to Hwy 401, 5 mins to Kennedy & Scarborough GO/Subway Stations, Minutes to Scarborough Town Centre (shopping, dining & entertainment), & Easy access to the University of Toronto, Centennial College & local parks. Whether you're here short-term or long-term, this home combines luxury, location, and lifestyle - perfect for guests who want a peaceful stay that's close to everything (id:60365)
Bsmt - 80 Taunton Road W
Oshawa, Ontario
Renovated & Freshly Painted For Lease In An Excellent Location. New kitchen counter. Close To Durham College & Ontario Tech. Parks & Shops & Public Transit. 3 Bedrooms Basement With Separate Entrance. New kitchen. (id:60365)

