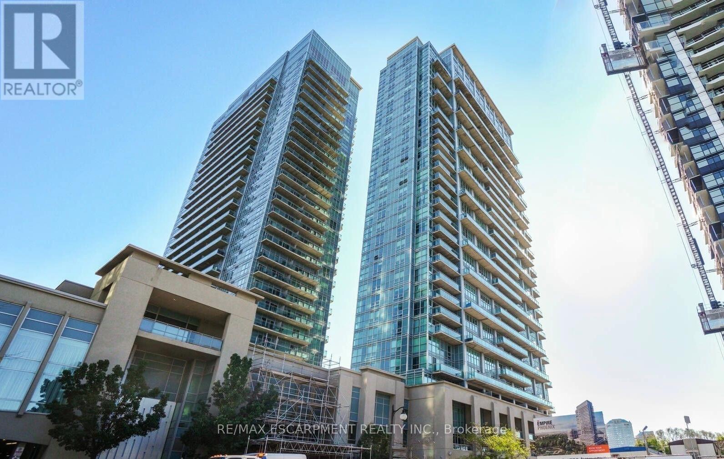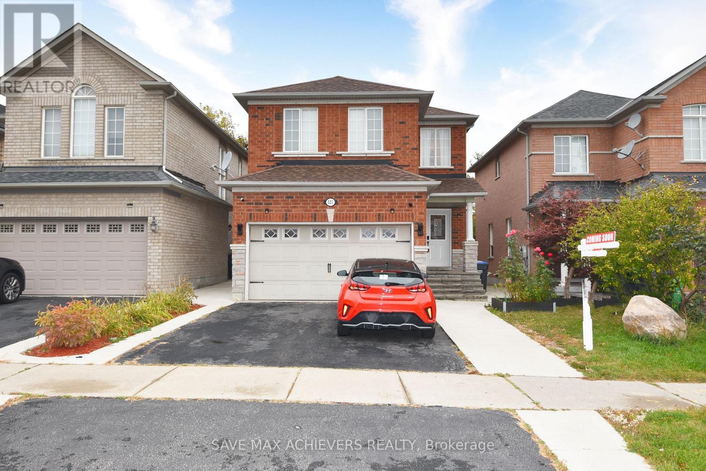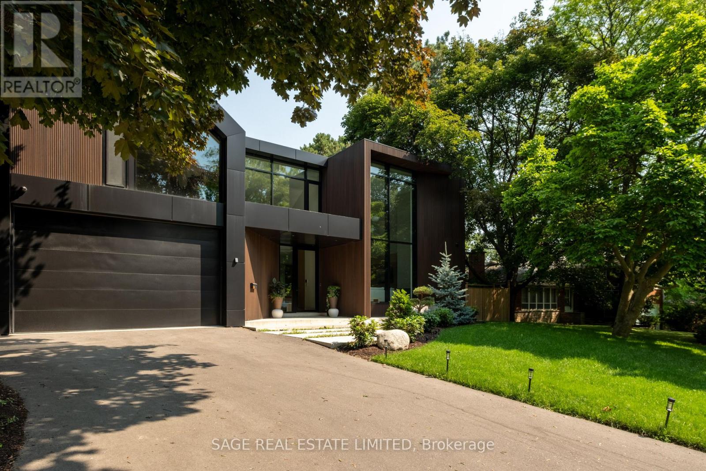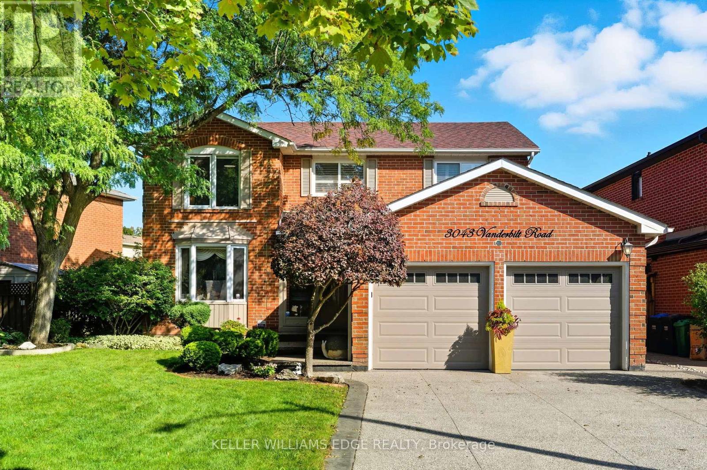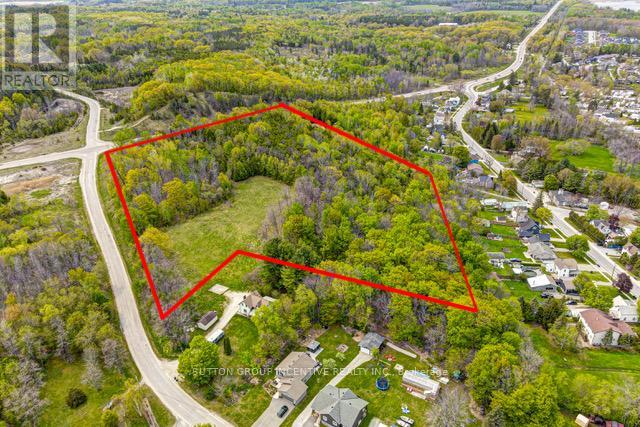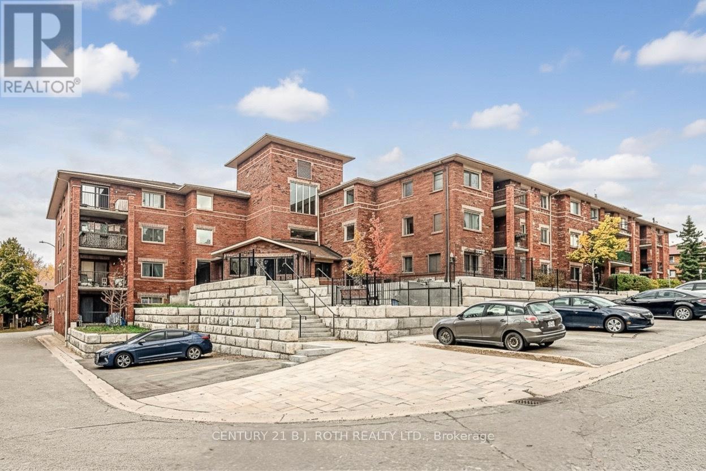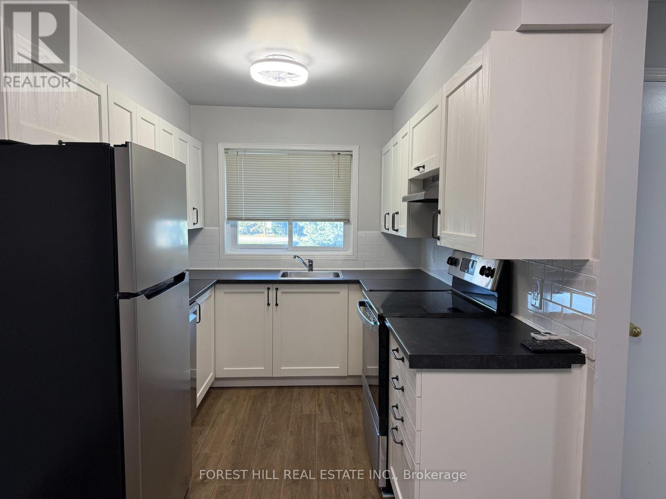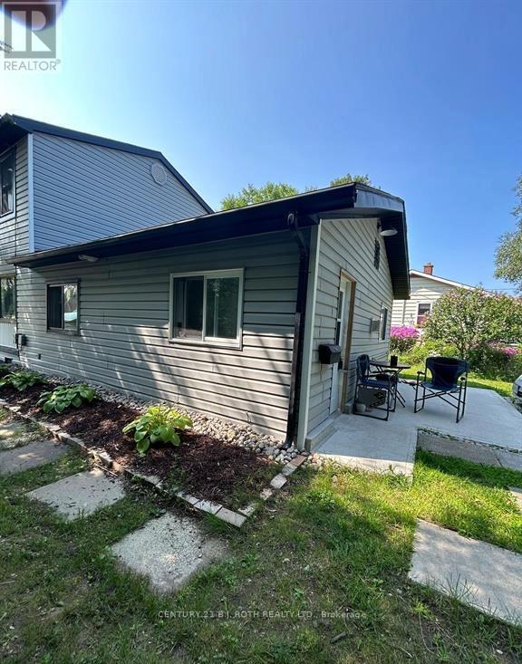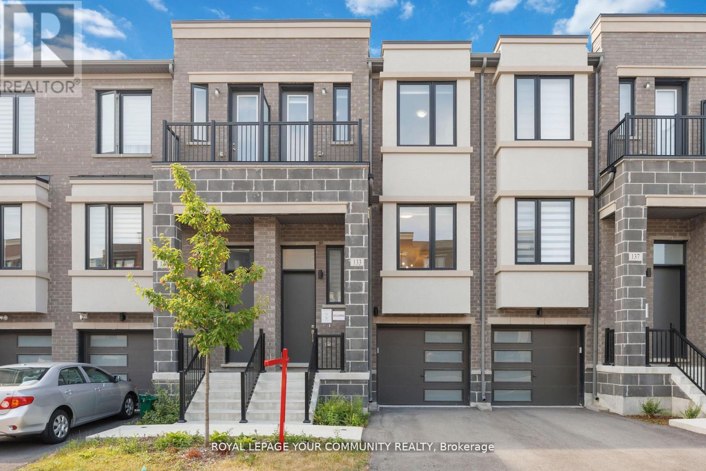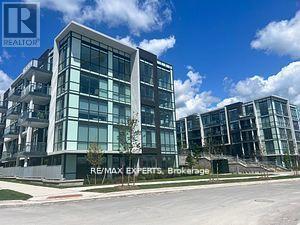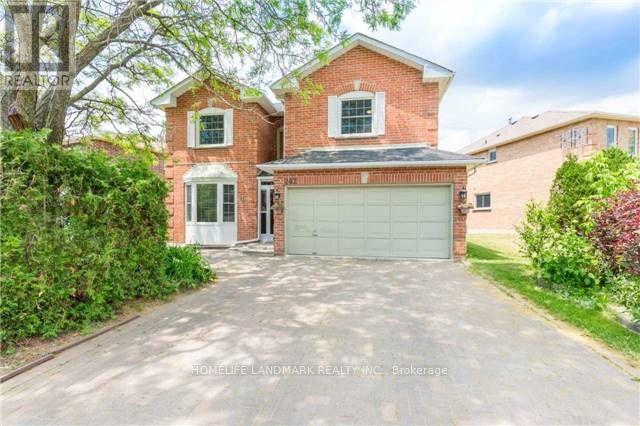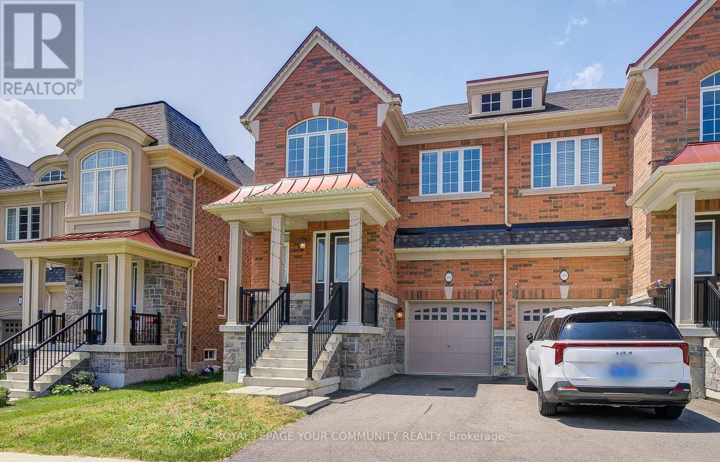1622 - 165 Legion Road N
Toronto, Ontario
Welcome to 1622-165 Legion Rd N, a beautifully fully renovated suite in one of Etobicoke's most sought-after luxury residences! This building redefines lifestyle living with over 75,000 sq. ft. of resort-style amenities, including an indoor & outdoor pool, outdoor terrace with BBQs, running track, and sky deck gym. Enjoy two indoor gym centres, sauna, party room, theatre, library, volleyball/badminton courts, and even fitness & aerobics studios and sauna, all within your building. 24-hour concierge and security ensure peace of mind. Perfectly located just steps from Humber Bay Park and the lake, this residence offers exceptional connectivity with quick access to the Gardiner Expressway and Mimico GO Station just a 1-minute drive away, plus easy access to TTC transit. Enjoy Metro shopping and dining options within walking distance. Experience the perfect blend of luxury, convenience, and active lakeside living-tucked away from the hustle and bustle yet close to everything you need. (id:60365)
521 Navigator Drive
Mississauga, Ontario
Discover this beautifully maintained 4-bedroom detached home in the heart of Mississauga, perfectly blending suburban tranquility with urban convenience. Nestled in a family-friendly neighborhood, this spacious residence offers over 3,000 sq ft of total living space, featuring an open-concept main floor with gleaming hardwood floors and 9ft Ceiling, Combined Living/Dining room, Family room with Gas Fire place, a modern kitchen equipped with stainless steel appliances and a breakfast room that flows seamlessly to a private backyard with huge patio, ideal for summer barbecues or quiet evenings under the stars. Upstairs, retreat to four generously sized bedrooms, including a primary suite with a walk-in closet and 4-piece ensuite for ultimate relaxation. The lower level boasts a fully finished 2-bedroom basement apartment complete with its own separate side entrance, providing excellent income potential or flexible space for extended family, home office, or teen retreat. Separate laundry facilities for both levels add to the everyday ease. Outside, the attached double-car garage offers ample storage and parking, with room for toys, tools, or even a workshop. Just minutes from top-rated schools, parks, major highways (401 & 403), Square One Shopping Centre, and Transit, this home combines Mississauga's vibrant lifestyle with peaceful living. schedule your private viewing today and make it yours! (id:60365)
38 Ravensbourne Crescent
Toronto, Ontario
A gentle fusion of Scandinavian and Japanese design, The Emperor sits proudly in Toronto's charming Princess Anne Manor neighbourhood. This detached custom build is an architectural wonder of the west end with smooth finishes, oak floors and panelling, plunging sight lines and cascading sunlight. Hidden doors reveal themselves at your fingertips to unassuming ensuite bathrooms dressed in creams and stone or covert closets with abundant storage - its invisible lines maintain minimalism at the forefront of its demure design. Dramatic floor-to-ceiling windows rise 21 feet high in the main living, wide open to a generously sized dining room and bright kitchen with an exceptional breakfast island and concealed coffee nook. Fluting and custom millwork anchors the front entrance and frames the tv, complimenting the microcement finished gas fireplace. A constellation of soft lights quietly illuminates the home, a spectacle when the sun goes down, while its tobacco coloured facade stretches across the 76 foot wide lot and leads to an inground saltwater pool at the rear. Beneath century old canopy trees, around slow swooping roads, this one-of-a-kind modern build is two minutes from St George's Golf & Country Club & only ten minutes to Pearson Airport. Over 5000 total square feet, your choice of two primary bedrooms and multiple flex spaces on the top floor with the option to convert them to extra bedrooms - executives, creatives, gamers, podcasters, families and fitness enthusiasts will find limitless potential and a whole new meaning to going home at 38 Ravensbourne. (id:60365)
3043 Vanderbilt Road
Mississauga, Ontario
Welcome to this beautifully updated home in the heart of Meadowvale, just minutes from Highway 401, schools, shopping, and parks. Featuring two kitchens, including a newly renovated main kitchen with modern finishes, this home is ideal for entertaining and multi-family living. The spacious layout offers plenty of storage throughout, while the updated bathrooms add a fresh, contemporary touch. Step outside to the beautifully landscaped backyard, complete with a brand-new hot tub, creating the perfect retreat for relaxation or hosting gatherings. With its prime location and thoughtful upgrades, this home truly combines comfort, convenience, and style. (id:60365)
400 Newton Street
Tay, Ontario
Draft site plan has been agreed to by the municipality for the construction of 86 units in 11 buildings as well as a common room/office building. Draft site plan approval is pending. The property is zoned Institutional, I-2, Independent Retirement residence which allows for a wide range of uses including senior citizens residence, and retirement rental units. Attached is also a planners opinion of other alternatives that may be possible on this unique site Over 10+ acres of vacant land located within the Victoria Harbour Settlement Area and 10km east of the Town of Midland. The building envelope is surrounded by mature forest including oak, maple and beech trees. The Tay Trail, scenic Victoria Harbour, public beaches, and Georgian Bay are within easy walking distance if the property. 7 minutes to Waubaushene and 12 minutes to beautiful Port Severn. Easy access to major arteries and amenities! **Please see the attachments with two separate potential concept plans for options and consideration. The only other form of residential development currently not provided is a single mid rise apartment building.** (id:60365)
211 - 1 Quail Crescent S
Barrie, Ontario
Welcome to 1 Quail Crescent Unit 211! This bright and spacious two-bedroom condo offers incredible potential for those looking to add their personal touch. Located in a desirable, family-friendly community just steps from the scenic Ardagh Bluffs, this unit combines comfort, convenience, and opportunity. Enjoy maintenance-free living with snow removal included and access to excellent amenities - a fitness centre, outdoor pool, party room, and playground. The functional layout provides plenty of natural light and space to make it your own.Walk to nearby parks, schools, shopping, and restaurants, with quick access to Hwy 400 for commuters. Whether you're a first-time buyer, downsizer, or investor, this is a fantastic opportunity to build equity in a great location. Please note: Some photos in this listing have been virtually staged to help visualize the home's potential. Furniture, décor, and certain elements shown may not be present in the property. (id:60365)
18 - 31 Laguna Parkway
Ramara, Ontario
Welcome to 31 Laguna Parkway, Unit 18 in Lagoon City! Experience the beauty of waterfront living in this newly renovated 2 bedroom & 2 bathroom townhouse condo - immediately available for rent! It is an upstairs unit. This stunning condo has been completely updated with brand new flooring, a custom IKEA kitchen with all-new stainless steel appliances, freshened bathrooms, modern LED light fixtures & ceiling fans, and fresh paint throughout. The spacious layout includes an enclosed balcony (sunroom) with large windows, offering peaceful views of the canal and surrounding woodlands.Your private boat mooring is just steps from your door to enjoy in the Spring 2026! With direct access to Lake Simcoe and the Trent-Severn Waterway, your days can be filled with boating, fishing, kayaking, or snowmobiling. Ground maintenance and snow removal are all taken care of for you in this complex. Enjoy the Lagoon City 4 season lifestyle! This is a non-smoking complex. Pets are permitted. The unit comes with 1 exclusive parking spot + visitors parking. Enjoy the myriad of activities at the Lagoon City Community Association all year long! Lagoon City has two pristine private beaches for residents, a public beach & new playground, a full service marina, restaurants, a yacht club, a tennis & pickleball club, trails, and amenities in nearby Brechin (gas, food, lcbo, post office etc), elementary schools and places of worship. It is truly an amazing community to call home! Municipal services, high speed internet, access to the GTA in less than 90 minutes. (id:60365)
#2 - 53 Collins Street
Collingwood, Ontario
Collingwood's sweetest 1-bedroom ground-floor apartment is available for ANNUAL lease. With no one above or below you, this bright and private unit might be just what you've been searching for. Offered at $1,800/month including utilities and grass cutting, it features a private entrance, dedicated parking, exclusive use storage shed, and shared access to a quaint yard space.Tastefully renovated in 2020, the apartment was designed with comfort and quiet in mind ... the shared wall includes enhanced soundproofing for added peace. Located close to parks, dining, shopping, and downtown events, it's ideal for one person or a couple who values simplicity and a great location. And BONUS ... it comes with fantastic landlords and neighbours! Please allow 24 hours' notice for showings. Possession available January 1. First + last, references, rental application and current credit report required. (id:60365)
133 Rattenbury Road
Vaughan, Ontario
***Stunning Modern Evoke Townhouse by Treasure Hill in Prime Vaughan Location!*** Beautifully upgraded 3+1 bedroom townhouse located in the highly sought-after Patterson community. Just 2 years new, Lots of natural light through oversized windows and boasts laminate flooring throughout, open-concept layout with 9/ ceilings on the main floor, ground and upper levels. Enjoy a sleek kitchen with a large quartz island and stainless steel appliances. A separate dining area, and a luxurious primary suite with an ensuite and walk-in closet. The second bedroom features its own private balcony. All bathrooms feature quartz countertops. The walk-out basement includes a versatile rec room that can be used as a 4th bedroom, offering direct access to the backyard. Located in one of Vaughan's most amenity-rich neighborhoods, you're minutes to top-ranked schools, shopping centres, restaurants, GO Station, Highway 400/407, parks, trails, and public transit. POTL fee: $161.96/month. A perfect home for families or investors-don't miss this opportunity! (id:60365)
G37 - 415 Sea Ray Avenue
Innisfil, Ontario
Incredible opportunity to call this unique, garden level, spacious High Point corner unit your home! Fully upgraded 2 bdrm 2 bath corner suite with 10 ft ceilings and lots of natural light!1025 sq ft of modern space with a large patio, sophisticated kitchen, lots of space for entertaining, closet organizers, privacy screens, blinds and much more! 1 underground parking and 1 locker included! Private Outdoor Courtyard Pool, Hot Tub, Doggy Spa Room and more! (id:60365)
242 Raymerville Drive
Markham, Ontario
Located in the exceptional neighbourhood of Raymerville, Markham. Welcome to this 2,900 sqft. home with a bright, modern open concept design. Plenty of natural light throughout, complete with an oak staircase, hardwood floor throughout the living and dining room, and an interlocking driveway. New singles, recently replaced (2024). Beautiful deck in the backyard, perfect for relaxation and family time. Amazing master bedroom with an ensuite bathroom and closet, three additional bedrooms and washrooms on the second floor. Steps away from the GO train station and Main Street Markville. Situated perfectly near CF Markville Mall, and with amazing elementary and secondary schools. Don't miss this opportunity - schedule your showing today! (id:60365)
290 Silk Twist Drive
East Gwillimbury, Ontario
Welcome to this beautifully updated 3-bedroom plus Den Semi-Detached family home, in a Highly Sought After and Family Friendly Neighborhood in East Gwillimbury community. Its Bright Spacious Open Concept Carpet-Free Floor Plan includes a combined Living and Family Room perfect for both everyday living and entertaining. The Modern Kitchen offers Stainless Steel Appliances and an Island with Granite Countertop as an excellent eat-in area. The Family Room features a Gas Fireplace and a walkout to a Large Deck, ideal for outdoor dining. A dedicated Laundry Room on Second Floor enhances daily convenience. The spacious Primary Bedroom features a 5-pc Ensuite with Glass Shower, and a spacious walk-in closet. It is complemented by two other bedrooms, each offering generous closet space. Close to schools, parks, trails, minutes drive to Upper Canada Mall, Costco, Schools, Parks and Restaurants, 8 min drive to East Gwillimbury GO Station, and Easy access to Hwy 404/400 for commuting throughout the GTA. This Gem combines comfort and functionality in a Prime Location. (id:60365)

