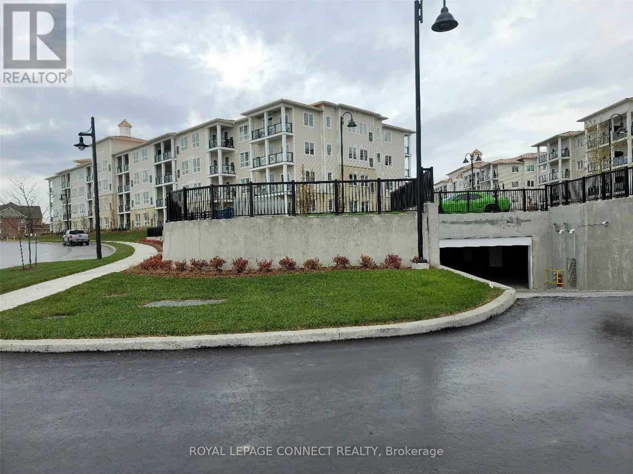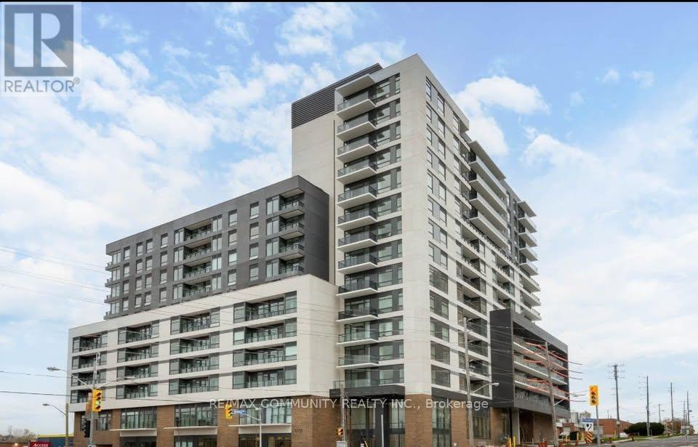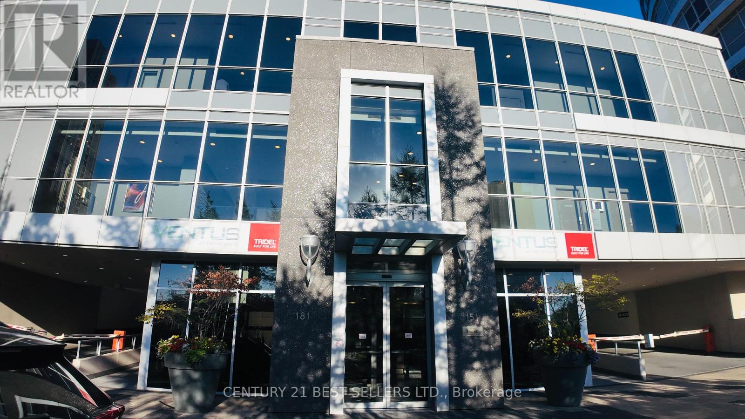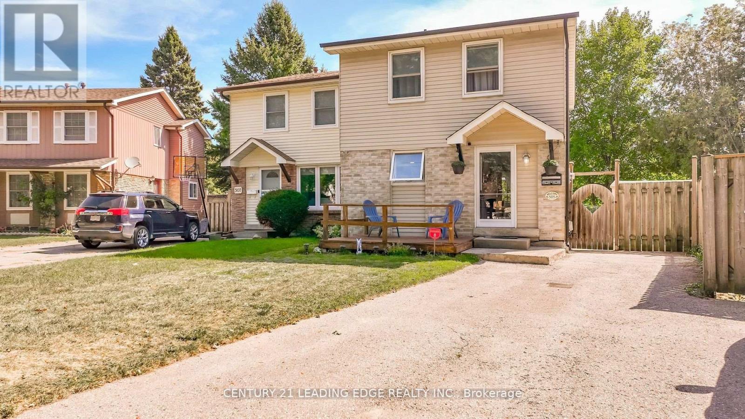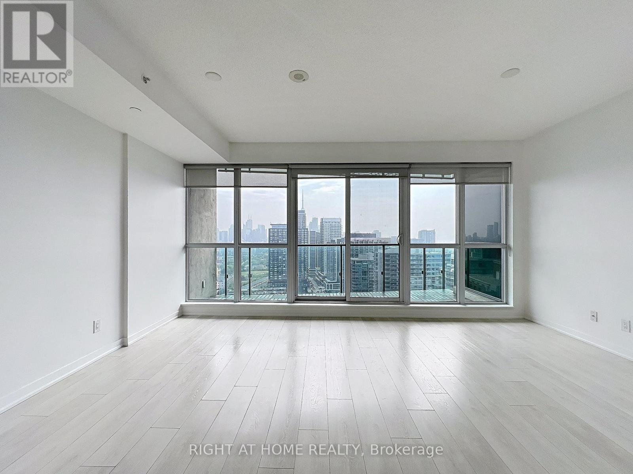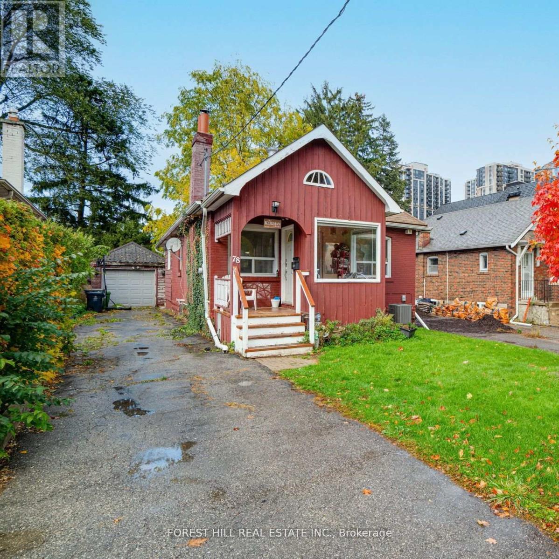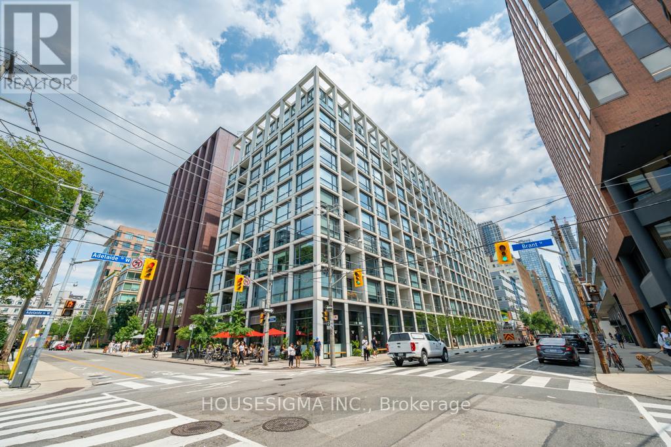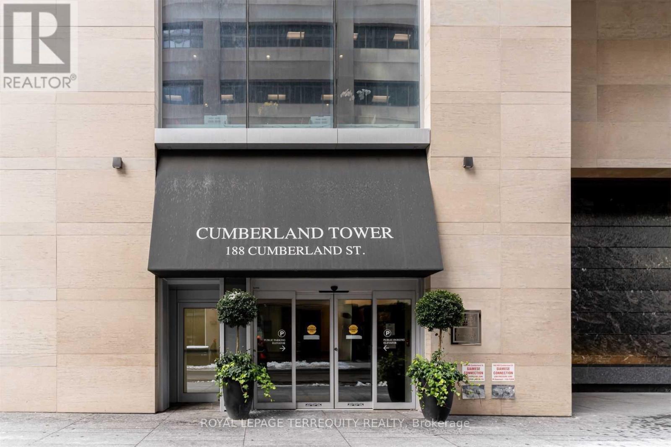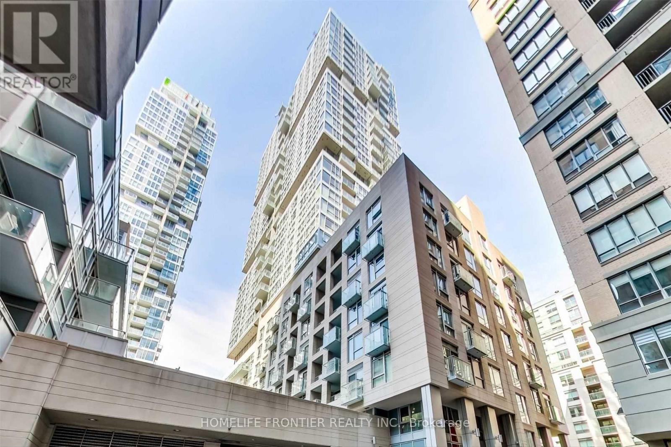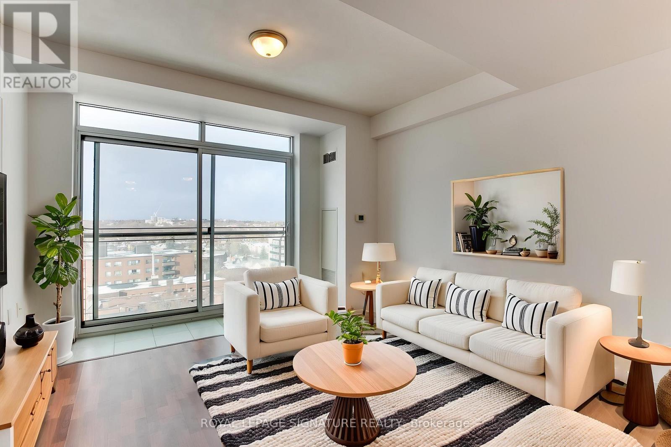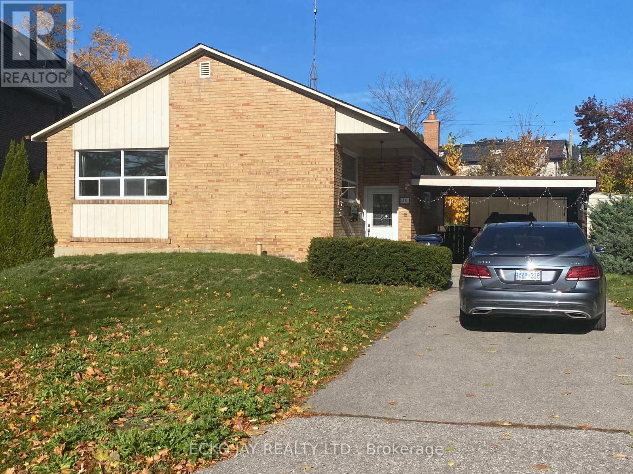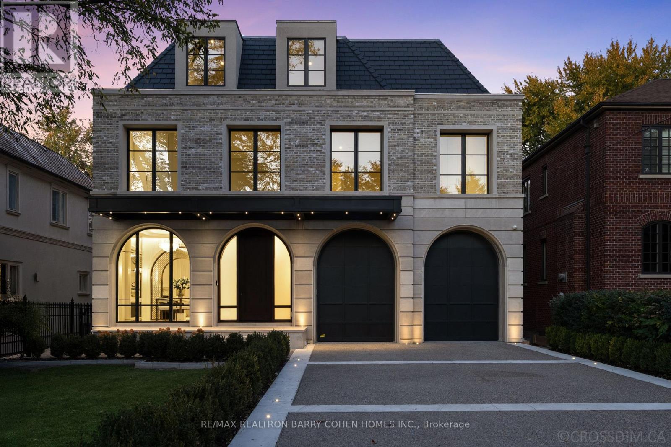116 - 50 Lakebreeze Drive
Clarington, Ontario
Living By The Lake!! Beautiful and Peaceful Low Rise Condo-Harborview Grand!! Walk Along The Shores Of Lake Ontario, Watch The Sailboats From Your Window!! Currently, tenanted - Only a few years old. 1 Bedroom + Den South View! Spacious And Bright, Upgraded Vinyl Floors, Stainless Steel Appliances, One Underground Parking Space + Locker. Amazing Recreation Facility "The Admiral's Club"- Gym, Pool, Hot Tub, Movie, Games Room, Party Room, & Lounge. Condo complex is adjacent to Newcastle Marina. (id:60365)
917 - 1350 Ellesmere Road
Toronto, Ontario
Discover the brand-new Elle Condominiums, ideally located at Brimley and Ellesmere. This suiteboasts a 1-bedroom layout with a separate den perfect for a home office, second bedroom, or kids room and includes two modern bathrooms. Enjoy sleek, contemporary finishes throughout and unparalleled convenience with easy access to transit, Scarborough Town Centre, Edgewood Park, Scarborough General Hospital, and Hwy 401. Experience stylish living with top-tier amenities in a prime location schedule your showing today! (id:60365)
2507 - 151 Village Green Square
Toronto, Ontario
Welcome to Ventus I by Tridel at Metrogate. This bright and spacious 2-bedroom, 2-bathroom suite offers a smart split layout and unobstructed northwest views. Features a modern kitchen with upgraded lighting, plenty of natural light, and a clean, move-in ready feel. Enjoy great building amenities including a gym, party room, and 24-hour concierge. Convenient location close to Hwy 401, TTC, parks, shops, and restaurants. (id:60365)
505 Lancelot Crescent
Oshawa, Ontario
This exceptional property is an Excellent First time buyer Home located in a Popular Neighbourhood of Eastdale, offering an enviable lifestyle. Bright, Fresh, and Clean, it boasts a Spacious Open Concept Floor Plan that perfectly blends functionality and elegance. The Large Living area is a true retreat, commanding attention with its comfort and sophistication. The Updated Kitchen features Stainless Steel Appliances with a new countertop, creating an ideal space for culinary mastery. Key features include a striking accent wall in the living room, adding a touch of modern sophistication to the space and pot lights in the living room provide sleek, contemporary lighting.. Exterior living is enhanced by a new deck in the backyard, perfect for outdoor entertaining, complemented by a front deck for additional curb appeal. Connectivity is top-notch with fiber optic cables installed for high-speed internet. The home's infrastructure has been upgraded with a new electrical panel, ensuring reliable and modern power distribution. serene relaxation in the Private Backyard Oasis, thoughtfully designed for tranquility and serenity. The Updated 4-Piece Bath exudes refinement, while Freshly Painted interiors showcase vibrant appeal. A Finished Basement with a sided entrance and a 3-Piece Bath adds remarkable versatility. With 3 Car Parking, this captivating home offers both style and practicality, making it a rare find in today's market. Situated in a highly desirable location, the property is within a 3-minute walk of Gallahad Park, offering easy access to green space and recreation. It is also within walking distance to a top-rated school, making it an excellent choice for families. Convenient shopping options include proximity to Costco and Rossland Square Plaza, with groceries readily accessible. Nature enthusiasts will appreciate the 2-minute walk to the popular Harmony Creek Trail, providing effortless access to scenic walking routes. (id:60365)
2804 - 150 East Liberty Street
Toronto, Ontario
Spacious and sun-filled 1 bedroom plus an open den area located right in the heart of modern-living Liberty Village. Open concept layout featuring a breath-taking city skyline view. Laminated floor throughout, sliding doors primary bedroom. Gallery kitchen with stainless steel appliances. Locker room on same floor for convenient access. Open den area is ideal for a small home office/work desk. Excellent amenities in building which include fully equipped gym room, sauna, game room, computer lounge. Concierge and security service. Steps to local chic restaurants, cafes and bars, Liberty Market, Metro, GoodLife Fitness. Minutes walk to TTC and GO transits. The best of what city living can offer. (id:60365)
78 Burndale Avenue
Toronto, Ontario
Welcome to 78 Burndale Ave - the lot your future self will thank you for grabbing. A 35' x 117' lot on a quiet, tree-lined street surrounded by custom homes in one of Toronto's highest-demand pockets. Properties like this don't sit around - they get transformed. The existing home needs a full rebuild or a new addition along with a renovation. Perfect for an investor or end user looking to add some equity to a project. This location checks every possible box: Steps to transit with under 5 minute walk to Sheppard-Yonge subway, walk to Yonge Street's dining, shops, parks & entertainment, civic centres, etc. Minutes to Hwy 401. Unbeatable connectivity with a top-tier school district means consistent buyer / renter demand. Whether you're planning a luxury custom residence, a value-maximizing flip or a multi-family rental opportunity the fundamentals here are rock solid. North York continues to grow, and this area continues to prove that great investments start with the right dirt. Buy the land. Build the dream. Watch the return take care of itself. (id:60365)
208 - 39 Brant Street
Toronto, Ontario
The Brant Park! Beautiful 1 JR Bdrm Suite Boasts 9FT Ceilings, Includes Floor-To-Ceiling Windows, Exposed Concrete Feature Wall & Ceiling, Engineered Hardwood Floors, European-Style Kitchen, Stone Counters, & Stainless Steel Appliances Including A Gas Stove Top. Walk To All The Conveniences & The Very Best Of Downtown Shopping, Restaurants, Nightlife & More! Located Close To Both King & Spadina Streetcars. (id:60365)
1609 - 188 Cumberland Street
Toronto, Ontario
Welcome To The Prestigious Cumberland Tower In The Heart Of Toronto's Coveted Yorkville Neighborhood. Discover this bright and thoughtfully designed 1 Bedroom unit. With a functional open-concept layout, south-facing views, floor-to-ceiling windows, and Engineered Laminate Plank Floors, this unit is filled with natural light and offers a warm, welcoming feel. Custom-Designed Kitchen Cabinetry With Stone Counters & Built-In Integrated Miele Appliances. Excellent Building Amenities Include 24-Hour Concierge, Indoor Pool, Gym, Party Room And Steam Room. Steps To Subway, World Class Shopping, Restaurants, U of T, Groceries And Much More! Enjoy The Best The City Has To Offer Right At Your Doorstep. Don't Miss This Opportunity To Call This Condo Your Home! Tenant pays for water, hydro, heat, and tenant insurance. (id:60365)
309 - 199 Richmond Street W
Toronto, Ontario
Aspen Ridge "Studio On Richmond" - Large 'One + Den' With Locker For Extra Storage. Overlooking Rooftop Garden With Walk-Out Terrace & Balcony. 9' Smooth Ceiling 707 Sf + 64' Terrace & Balcony. Minutes To Entertainment District & Financial Core. Enjoy The Quiet & Vibrant Living Lifestyle With Amazing Amenities : Rooftop Terrace, Aqua Lounge, Fitness Studio, Yoga Studio, Billiards Etc... (id:60365)
1110 - 15 Maplewood Avenue
Toronto, Ontario
Fabulous and exceptionally spacious, one-bedroom suite just steps to St Clair West subway station. This sun-filled open concept floor plan offers large windows, ample living space, real bedroom with windows and pretty residential view over the neighbourhood. Great storage and laminate flooring throughout. Ensuite laundry and separate storage locker included. Tenant pays hydro. Enjoy the building's fantastic party room and patio. Fabulous location with unbeatable walkability: moments to the subway station, streetcar, parks, shops, restaurants, grocery stores and charming cafes. (id:60365)
45 Ternhill Crescent
Toronto, Ontario
Bright Two Bedroom Basement Apartment On a Quiet, Sought-After Crescent. Tastefully Updated With Large Above-Ground Windows. Separate Entrance Plus One Driveway Parking. Close Proximity To Good Public, Private And Catholic Schools. Walk To Edwards Gardens, Shops At Don Mills, Parks, Banbury Community Centre, Tennis, Bond Park, Parkettes, Don Mills Walking Trail, Ttc And More. Minutes To Downtown. Easy Access To Highways. Note: Utilities are included in the rent. Main Floor & Basement Tenants Are Both Responsible For Taking Turns To Mow The Lawn & For Snow Removal. (id:60365)
117 Yonge Boulevard
Toronto, Ontario
An Iconic Address In The Prestigious Cricket Club Neighbourhood. Built And Designed By Rose Park Developments, This Newly Completed Transitional Masterpiece Sits On A Rare 50 X 150 Ft Lot And Offers Over 8500 Sq. Ft. Of Exquisite Living Space Across Four Levels, All Connected By A Private Elevator. The Indiana Limestone Façade With Sleek Aluminum Accents Opens To A Grand Interior Defined By Heated Marble Floors, Layered Designer Lighting, And Custom Millwork. Elegant Principal Rooms Balance Timeless Sophistication With Modern Livability, Creating A Home That's Both Functional And Breathtaking. The Chef-Inspired Kitchen Is A True Statement Piece, Featuring A Marble Island, Hidden Prep Kitchen, And Bespoke Cabinetry. It Flows Effortlessly Into The Bright And Airy Family Room, Where Double-Height Ceilings And Wall-To-Wall Windows Overlook The Walk-Out Deck, Landscaped Backyard, And Heated Pool. Discover Five Spacious Bedrooms, Each With Its Own Ensuite And Custom Closet. The Primary Suite Is A Private Retreat With A Cozy Fireplace, A Two-Storey Dressing Room With Centre Island, And A Spa-Like Ensuite Complete With Steam Shower And Freestanding Soaker Tub. The Lower Level Offers Radiant Heated Floors, Recreation Room With Full Bar, Private Gym, Home Theatre, And A Guest Suite. Additional Highlights Include A Two-Car Heated Garage With Lift Option, Heated Driveway, Walkway, And Porch, And A Control4 Smart Home System For Seamless Automation. The Automated Pool System Ensures Year-Round Ease Of Maintenance. Just Minutes From Private Clubs, Top-Rated Schools, And The Best Of Yonge Street. (id:60365)

